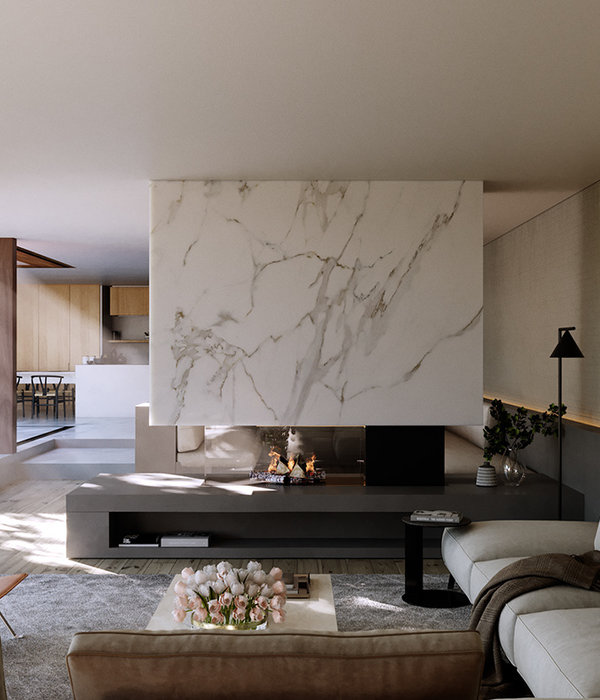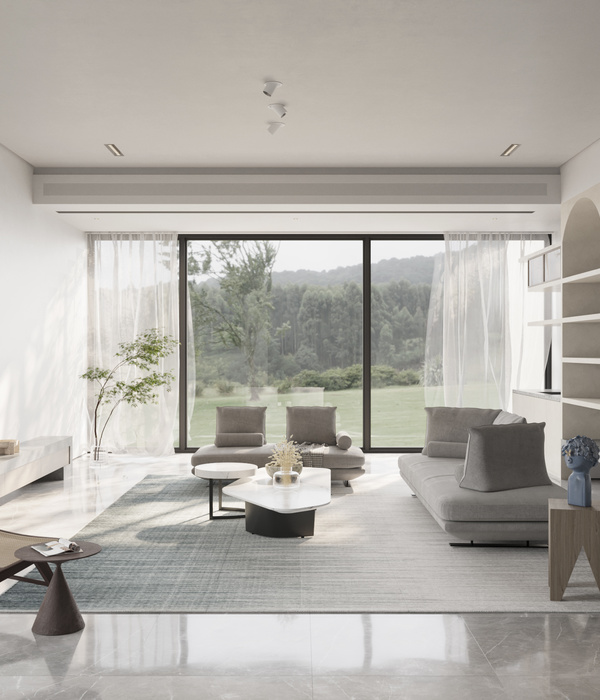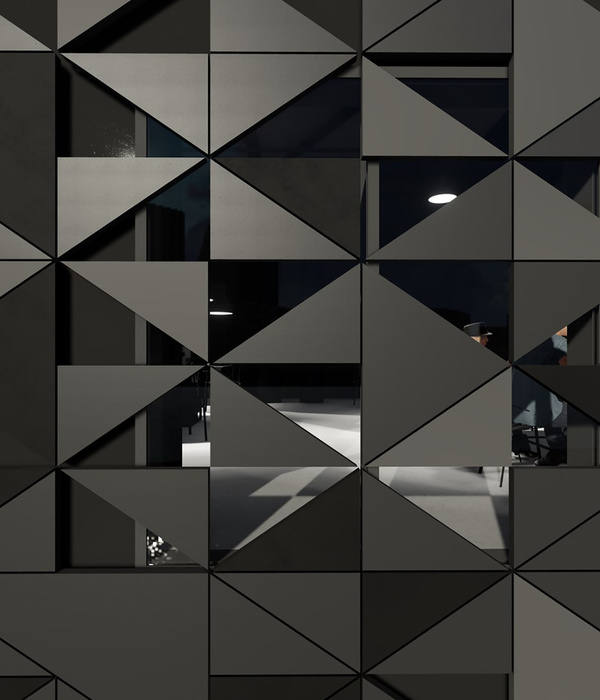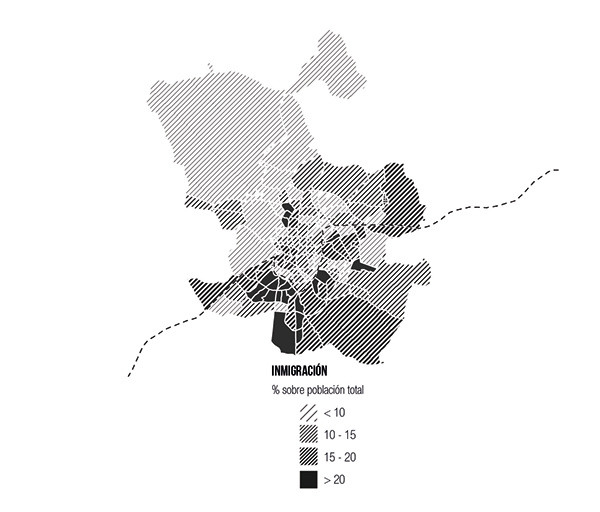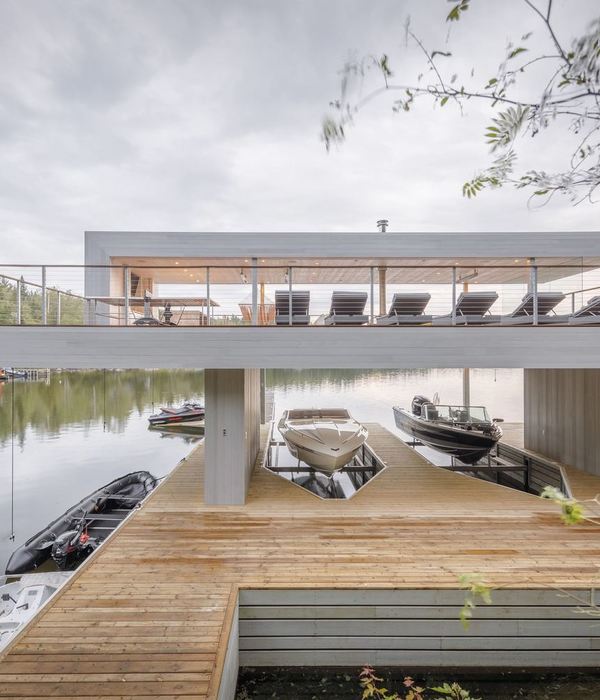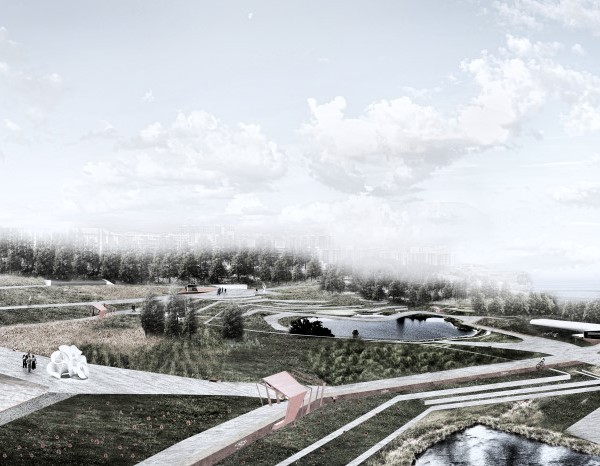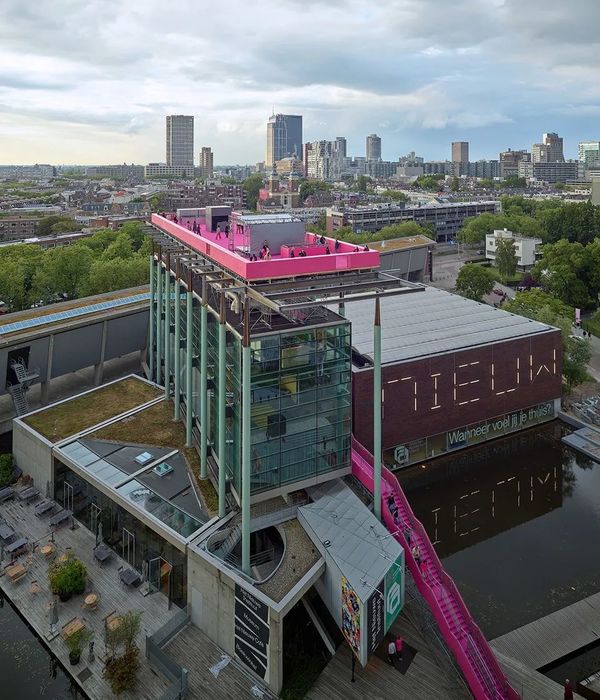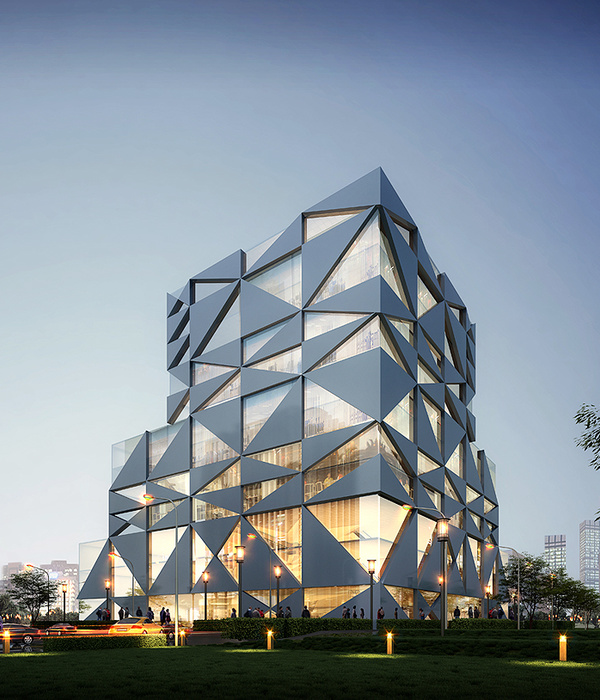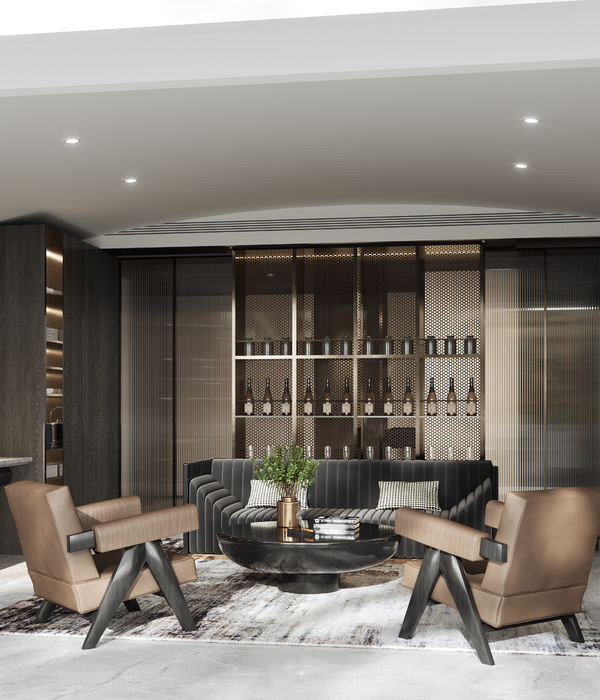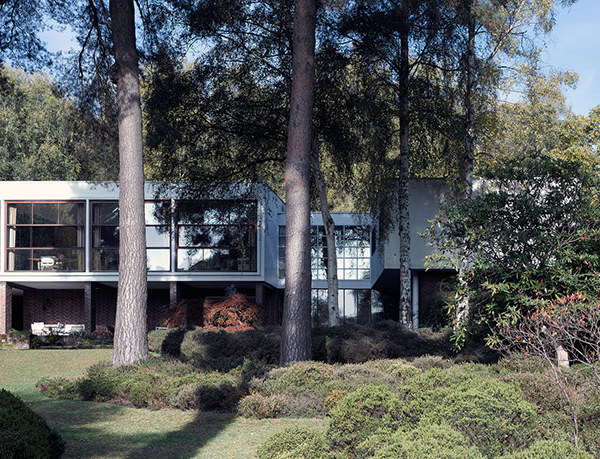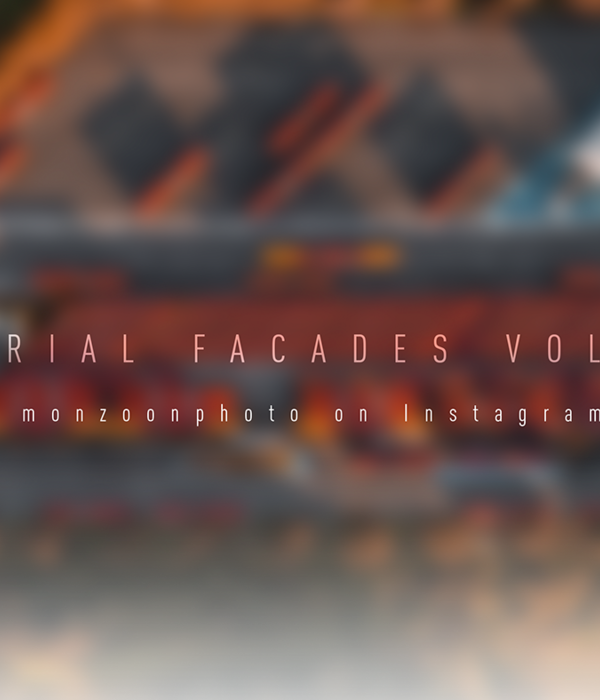整栋房屋内弥漫着创造的氛围,业主的作品和艺术工具占据了整个房间。本项目是为这位雕塑家在Azores的St. Michael群岛北岸的家扩建一个紧凑的工作室。项目选址于一个农场大院内(这里在25年前实现了设计者的第一个项目“浮云屋”),拥有配置两个粘土烤箱的厨房、一个档案室、一个接待区、一个展示陈列室和一个工作室。
The breath of creation pervaded the house, which was suddenly brimming with her tools and work. The sculptor needed to add a compact atelier to her home in the north shore of St. Michael Island, Azores. Within the farm compound (where two and a half decades ago our first project The Floating Cloud House was idealized to), there is now a new work space sprouting from the kitchen with two clay ovens, an archive, a reception area for clients, and a showroom and workshop area.
▼项目概览,Overall view © Paulo Goulart
▼粗犷的建筑立面,Rough building facade © Paulo Goulart
▼俯瞰建筑,Overlooking the building © Paulo Goulart
建筑南侧上部有一个天窗,光线从这里进入空间内部,北侧的墙体向外突出,墙上打造了个“光落”窗户,业主能够从这里俯瞰整个花园。
The upper south skylight, which drops in the wall, enters the space, pushes the north limit wall out, and exits through a cascade of light, creating the “light fall” window frame from which Belinha will work overlooking the garden.
▼北侧突出的墙体,Prominent wall on the north side © Paulo Goulart
▼“光落”窗户,The “light fall” window © Paulo Goulart
▼南侧的天窗,The skylight on the south side © Paulo Goulart
▼从建筑内部看向天窗,View from the building to the skylight © Paulo Goulart
本项目的建造过程非常质朴,主要由三个人共同打造:Marco,他的岳父和一名年轻的助手,建筑呈现出该地区特有的触觉和粗犷的特征。建筑粗糙地表面纹理是由混凝土填充物的浇注留下的痕迹,就像是一个丰富且温柔的高高的仓库,类似于Azores群岛沿岸和悬崖上的岩石那样,处在与世隔绝的中岛偏远区。
▼蜂窝状玻璃分析图,honeycomb glass analysis © Bernardo Rodrigues Architects
The building method, rustic and man-made with a team of three: Marco, his father-in-law, and a young helper, reflects the site’s tactile and rugged character. Textures are assumed in its crude finishing outside with continuous and curving pouring marks of the single daylong concrete fill, glowing then inside, as a repository of a rich and elevated softly telling treasure, similar to the rocks and sections along the coasts and cliffs of the Azores, isolated in a remote part of the middle island.
▼在室外看向蜂窝状窗户,View from outside to honeycomb windows © Paulo Goulart
▼内部空间概览,Overall view of interior space © Paulo Goulart
▼窗边书桌,Desk by the window © Paulo Goulart
▼从“光落”窗户照射进来的光线,Light coming through the “Light fall” window © Paulo Goulart
建筑反映了设计者对未来的奇思妙想,又像是来自未来的救赎、来自过去愉快而平静的微笑,像一颗遗世独立的钻石静静伫立。
Refracting its future miraculous thoughts and stories, treads from a future salvation, a pleasant and pacified smile from a past doom A diamond that is both present and quiet.
▼项目区位,site plan © Bernardo Rodrigues Architects
▼平面图,plan © Bernardo Rodrigues Architects
▼立面图,elevation © Bernardo Rodrigues Architects
▼立面材质,facade material © Bernardo Rodrigues Architects
Client – Isabel Silva Melo Project Leader – Francesco Ugolotti Engineering – Isabel Ponte Tender -Pedro Câmara Builder – Marco Oliveira Metal Frame Work – Luis Torres Lighting fixtures in Cryptomeria Wood – Mário Medeiros Photography – Paulo Goulart Photography – Paulo Goulart
{{item.text_origin}}

