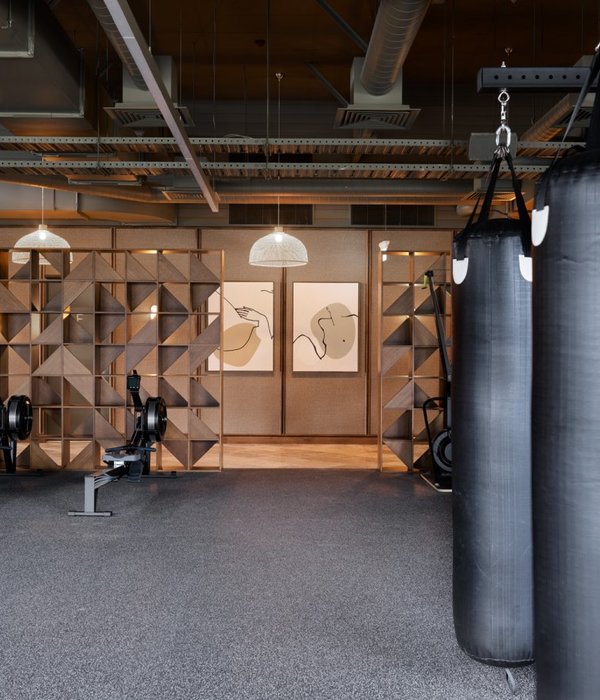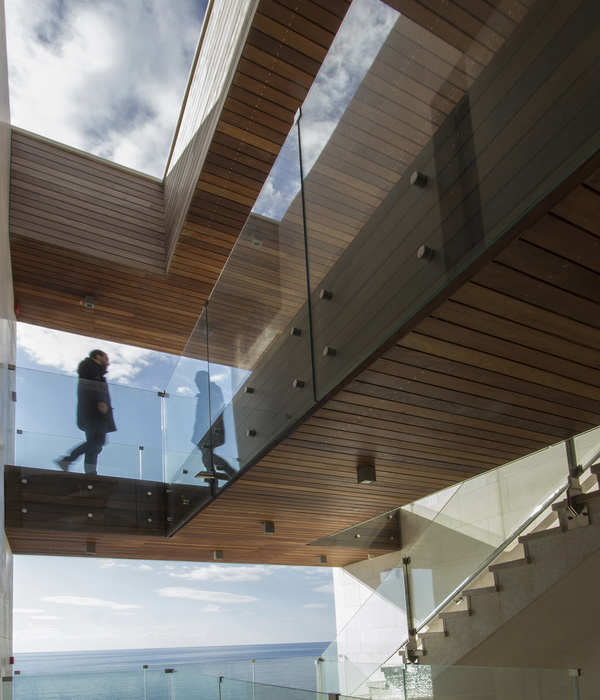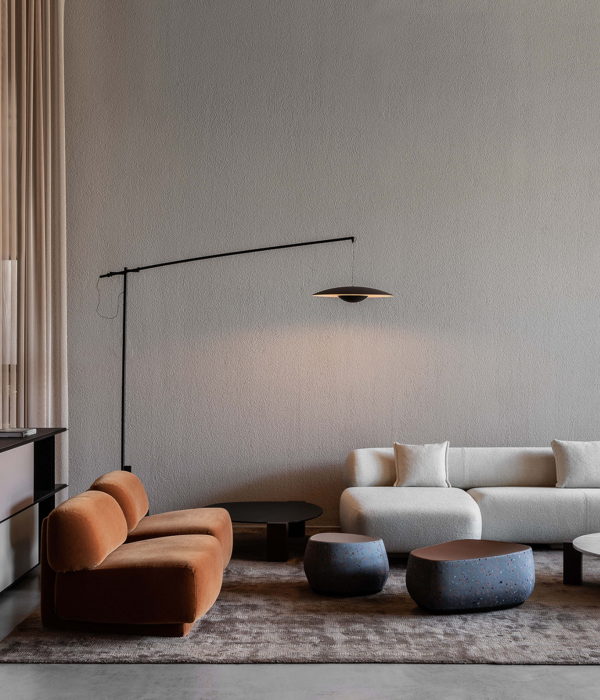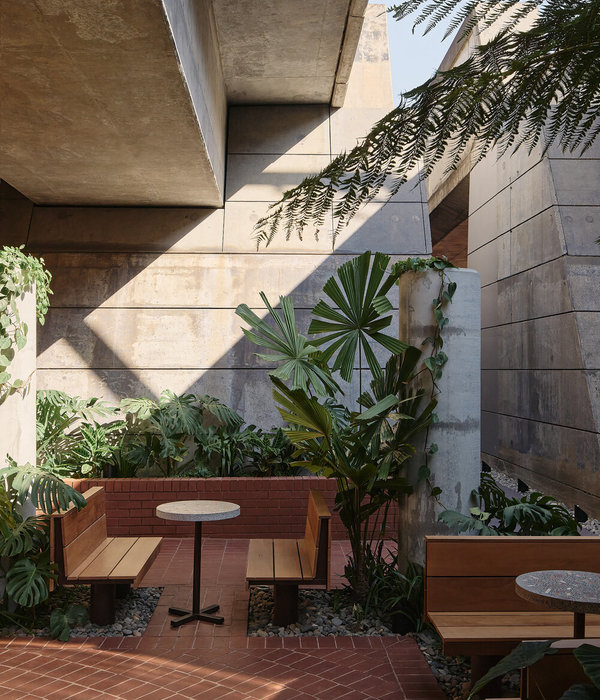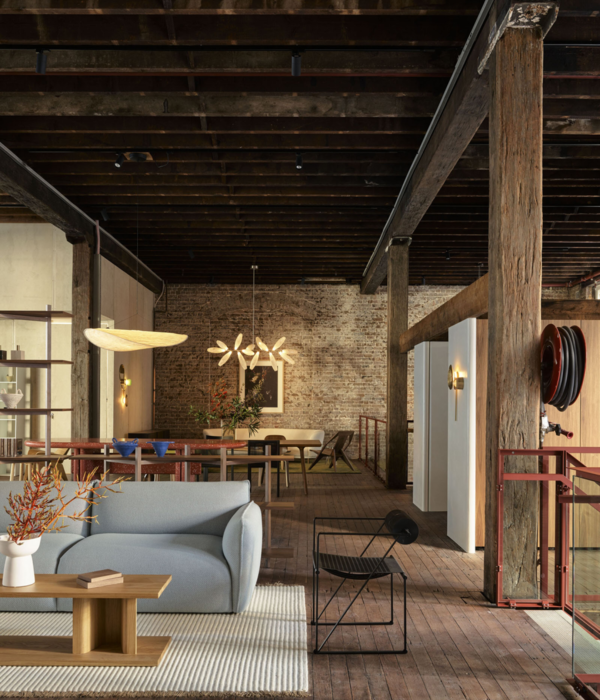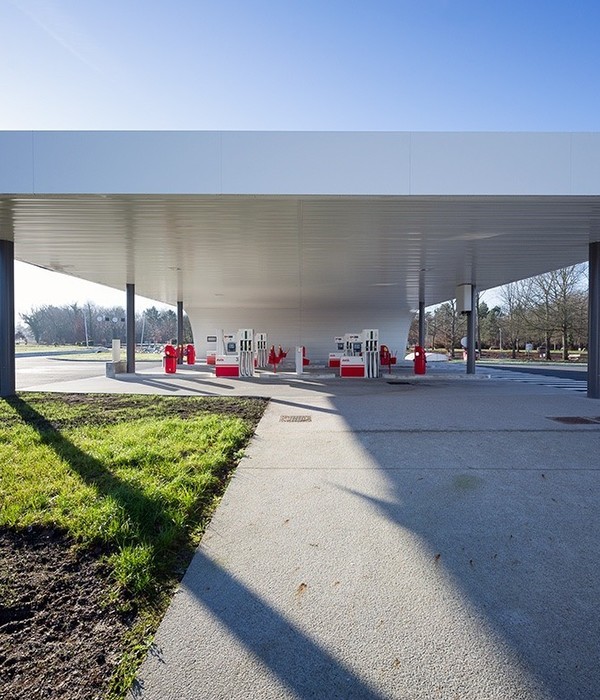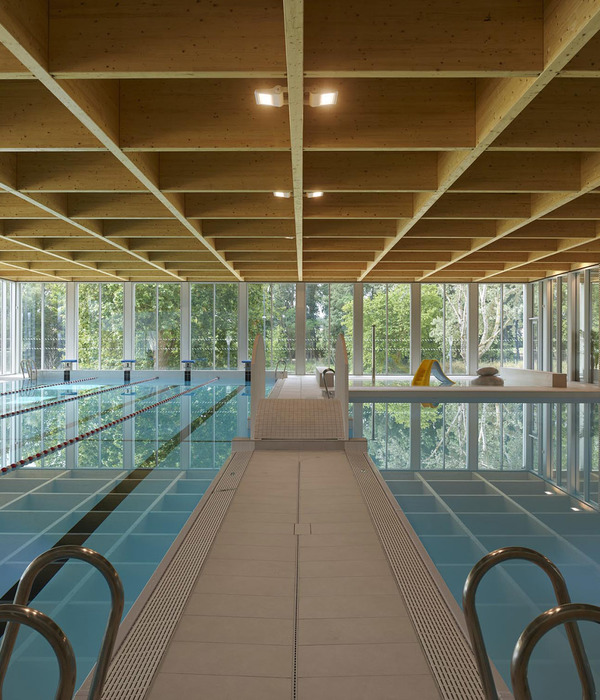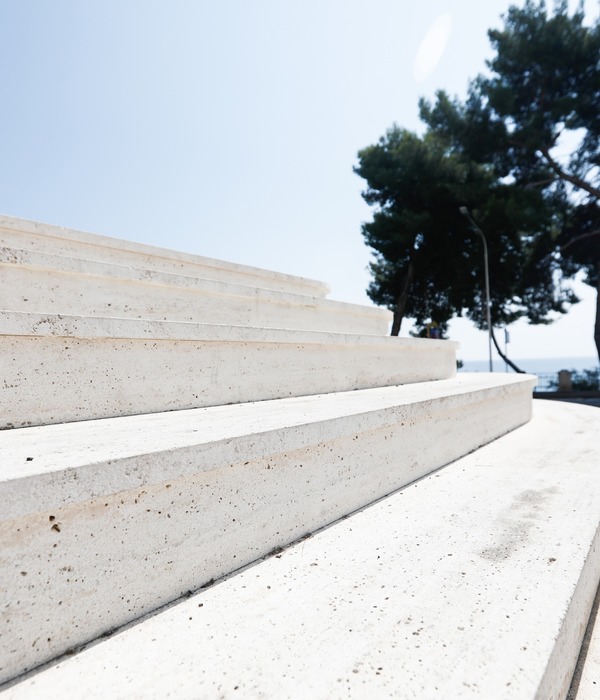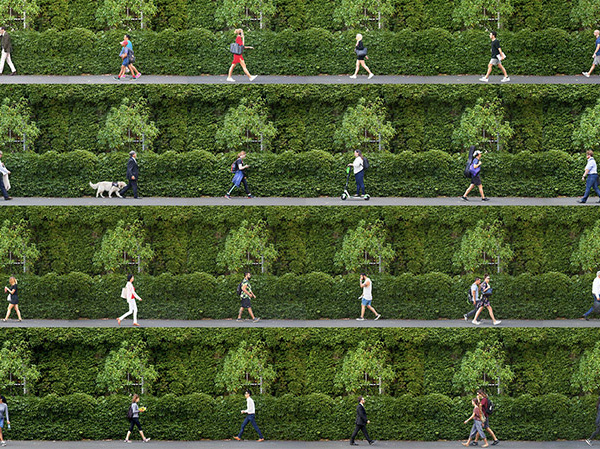Architect:HEIKAUS Architektur GmbH
Location:Bei der Martinskirche 10, 72555 Metzingen, Germany
Project Year:2019
Category:Exhibition Centres Offices Showrooms
The task:
Another room was to be planned in an architecturally attractive manner on the 250 m² of Hotel Schwanen. The target was achieving greatest diversity for many different events. Festivities, meetings and seminars alike were to use the attractive top floor from May 2019 onwards. Like the other rooms of this hotel, the "swan", as the hotel's namesake, was to find "its place" in the area plans and the room concept.
The challenge:
The generous space with its high, slanting ceiling was to retain its special attic charisma. The desired room concept called for a large, uninterrupted area to accommodate a variety of chair arrangements. At the same time, it was to have sections where individual interviews or group work could take place within the scope of a seminar or workshop. This was an interesting interior design challenge with the need for an open room-in-room design. Guests were to have use of a fully functional kitchen area in addition to meeting, as well as retreat, segments.
The solution:
The 250 m² were turned into a highly flexible event area with a very special furnishing design. The central part of the generous room was equipped with a dark oak parquet flooring. The areas adjacent to the right and left of this main axis retain the feeling of a continuing area but create a pleasant separation with a single-step height difference. One side received alcoves with cubic benches and stools for work in smaller groups. Stylish, suspended acoustic chairs were installed on the opposite side for rest and relaxation phases.
The colour design is adjusted to the individual room segments and zones, which are coloured red, blue, yellow and orange respectively. The large ceiling surfaces are covered in modern white acoustic panels, integrating the corresponding air conditioning technology and LED lighting tastefully into the ceiling design.
The interior designers implemented the actual room-in-room solution in a particularly imaginative manner. Two cubes of coarse chipboard were placed between the open kitchen area and the seminar room to create an additional meeting room and a comfortable lounge corner with velvety armchairs in a warm pine green.
The swan was set up extravagantly as a fountain sculpture, where guests can draw energised drinking water in carafes.
▼项目更多图片
{{item.text_origin}}

