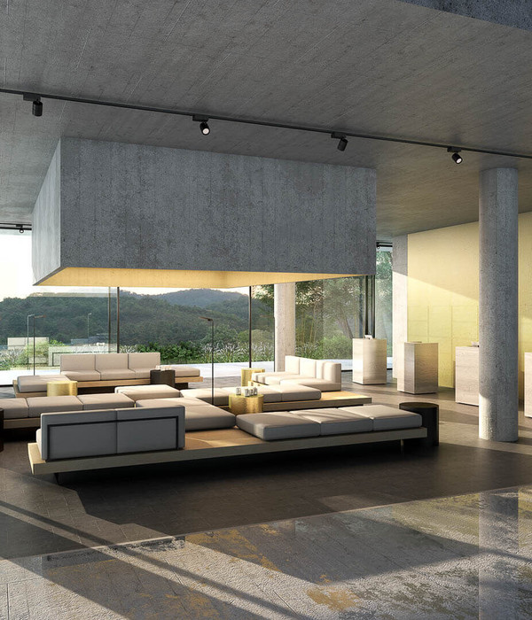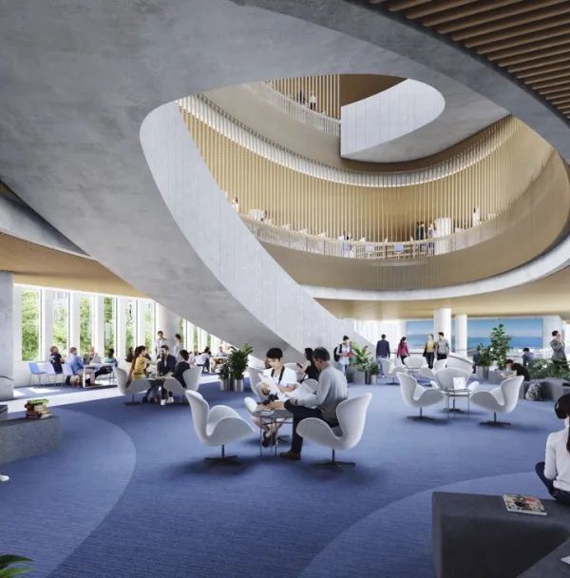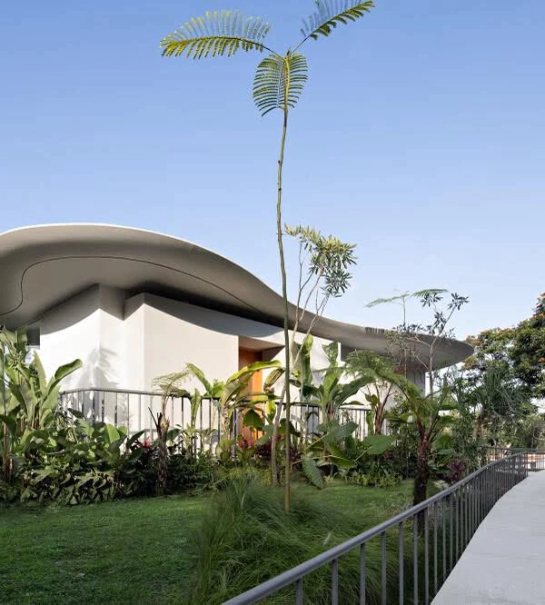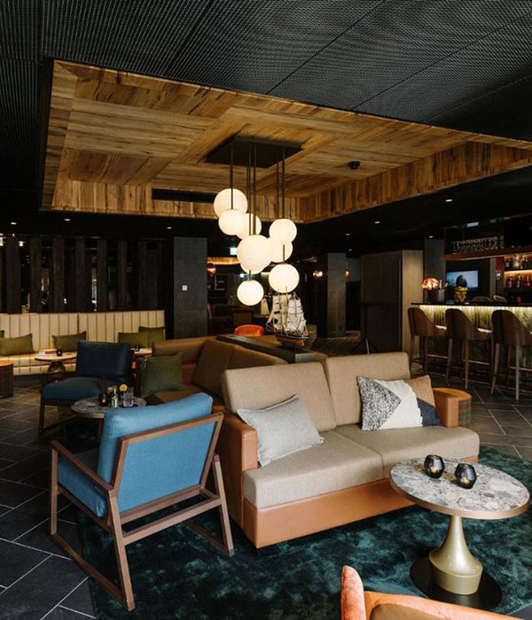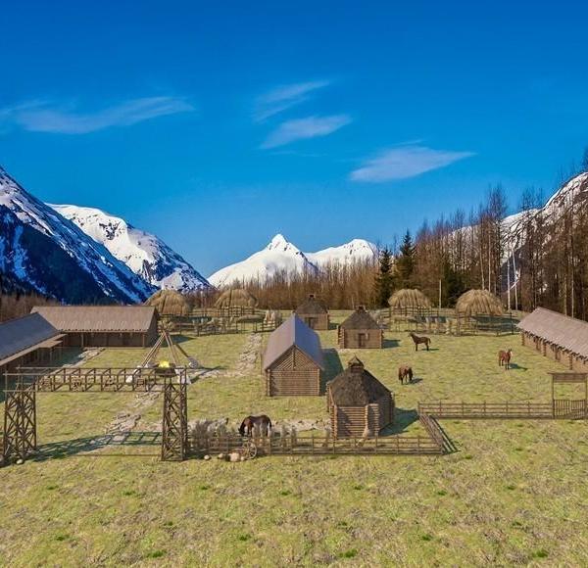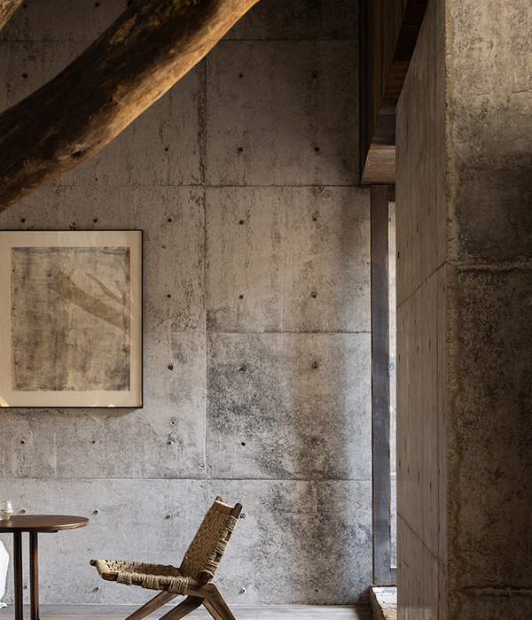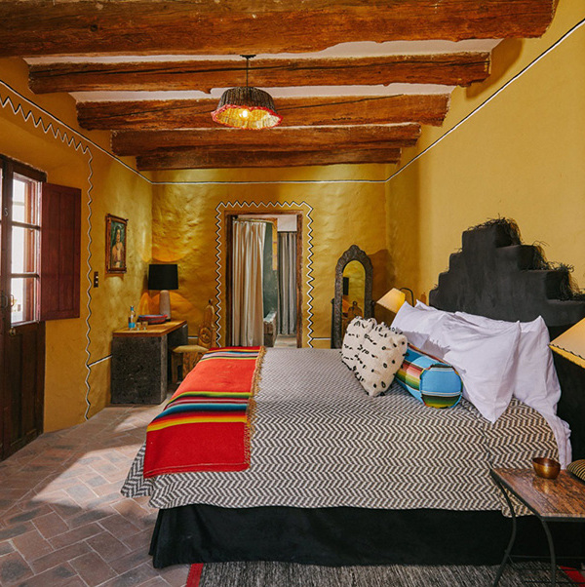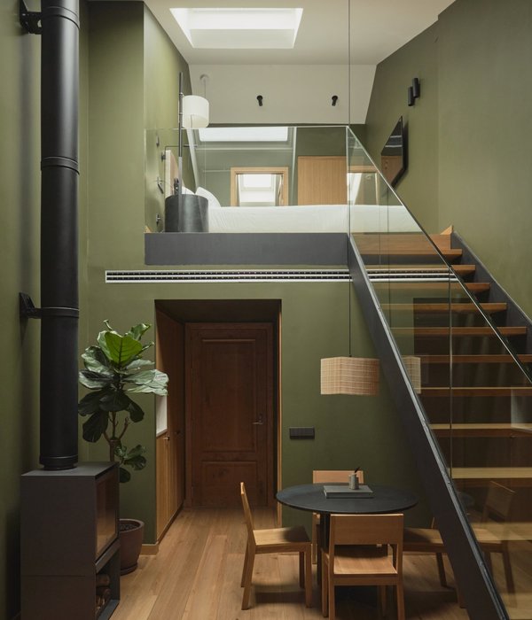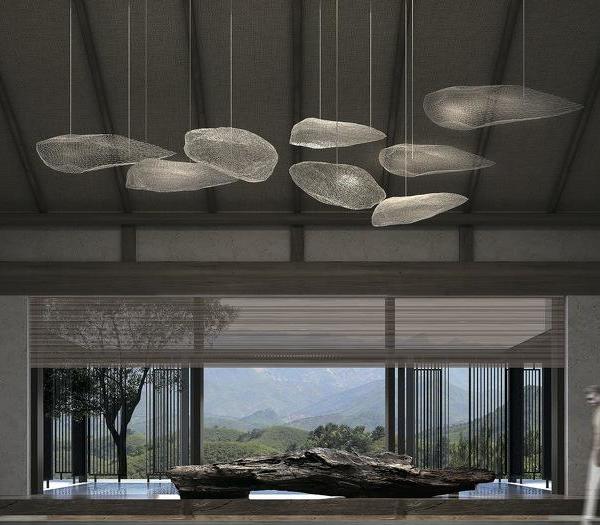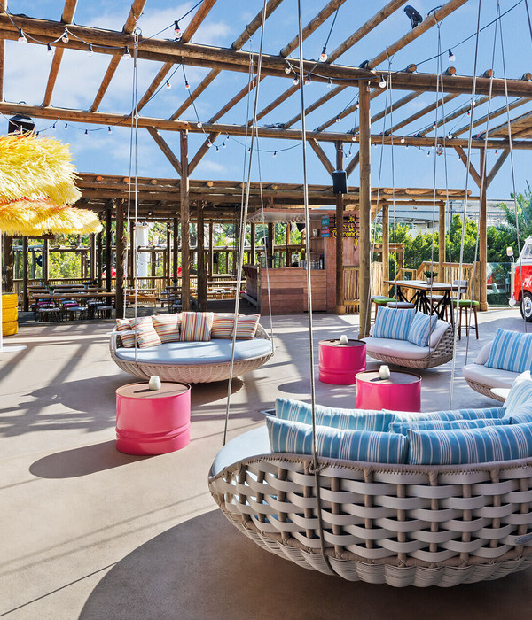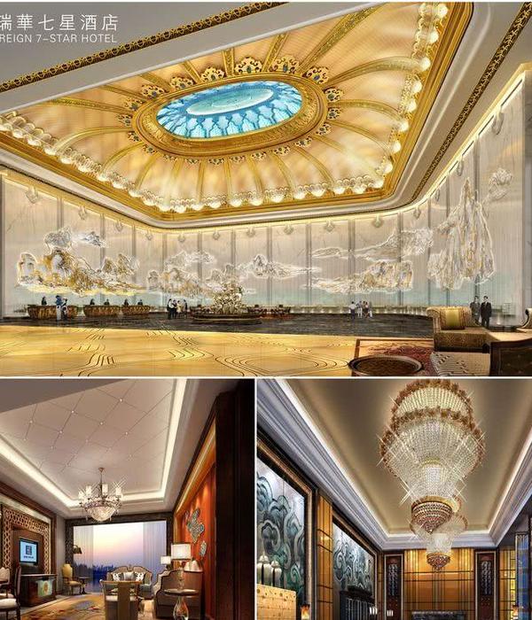Hiriketiya Guesthouse in Sri Lanka by Swiss architects
exists as a sculptural intersection of built forms and gardens – the unapologetically brutalist guesthouse speaks directly with the natural environment it sits within.
Located within a small village on a picturesque bay in Southern Sri Lanka, the small-scale building unfolds within a series of concrete planes. Curved surfaces meet clean straight lines, the intersection of the two forming fine-looking spatial experiences. The scars left from previous formwork tell the story of the building’s construction, its raw surface bringing textual interest to the project.
Walking through the spaces can be likened to moving through a sculpture garden, as dancing sunlight transforms every surface into a piece of art. The homogenous, solid language attached to concrete is counterbalanced by the organic, lush greenery that surrounds the buildings. The incongruent elements manage to sit in perfect balance with one another, generating an aesthetic that’s equally robust and expressive.
The boundary between interior and exterior space becomes entirely blurred. Outdoor showers, operable wooden shutters, and framed views of the ocean all generate a scenario where the garden becomes a part of the living spaces.
explain the architects – a feature that heightens occupants’ connection with the outdoors as their relationship with changing weather is amplified. Two outdoor staircases lead up to a roof terrace with a fireplace and a raised platform framing panoramic views over the ocean – the perfect place to start and end the day.
Atelier Abraha Achermann’s Hiriketiya Sri Lanka Guesthouse is a sculptural building that erases the distinction between interior and exterior space. Paired-back, raw surfaces can be appreciated for their imperfect beauty, while occupants are simultaneously encouraged to celebrate the splendour in the natural environment surrounding them.
图片 ©
摄影 @
Dominic Kim.
语言:English
阅读原文
{{item.text_origin}}

