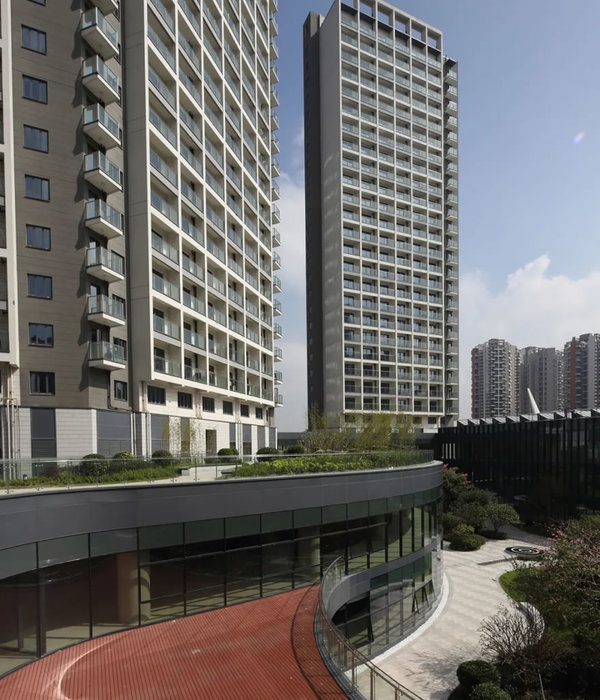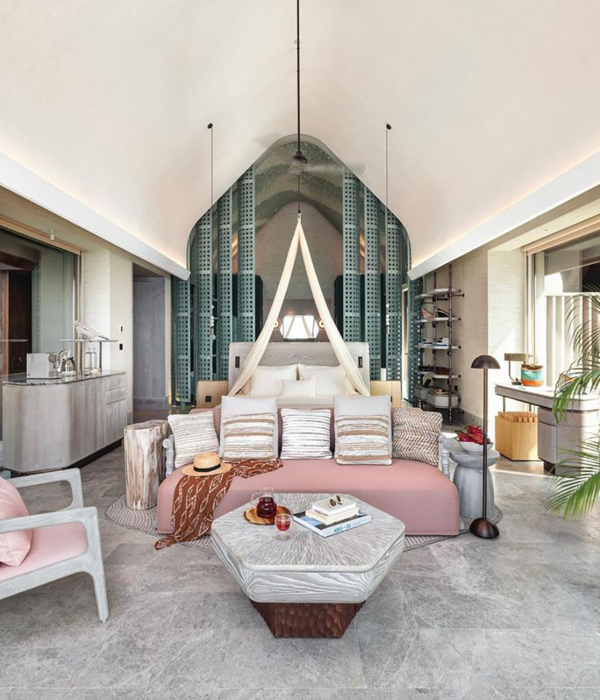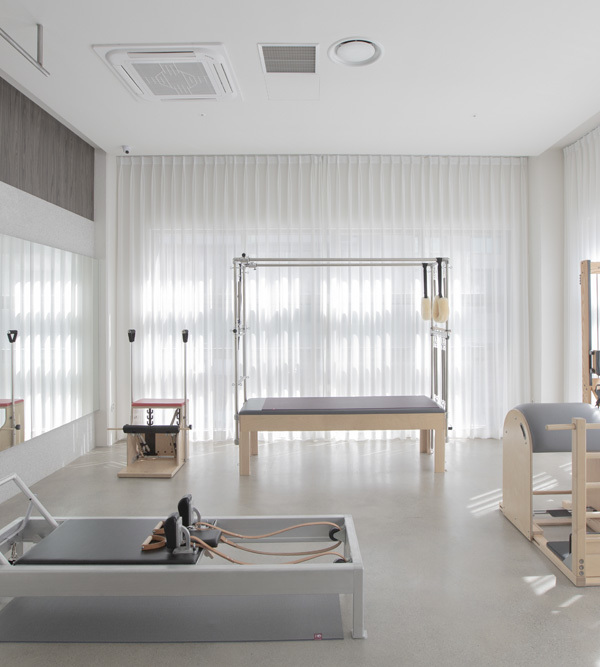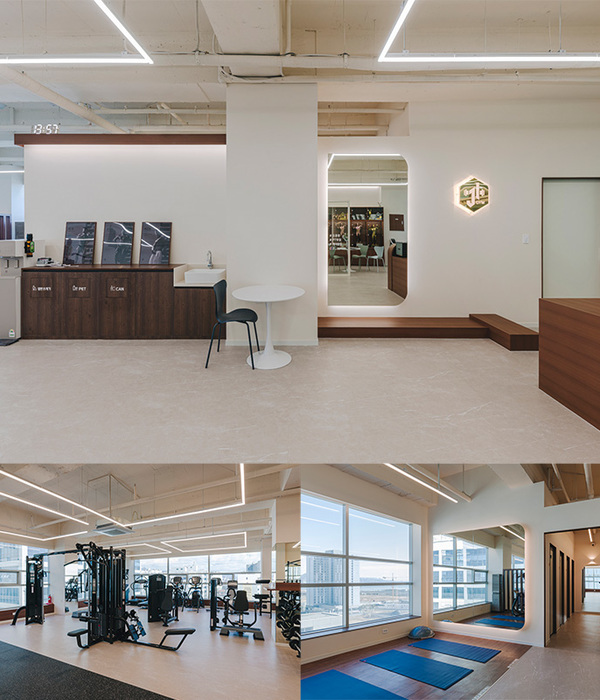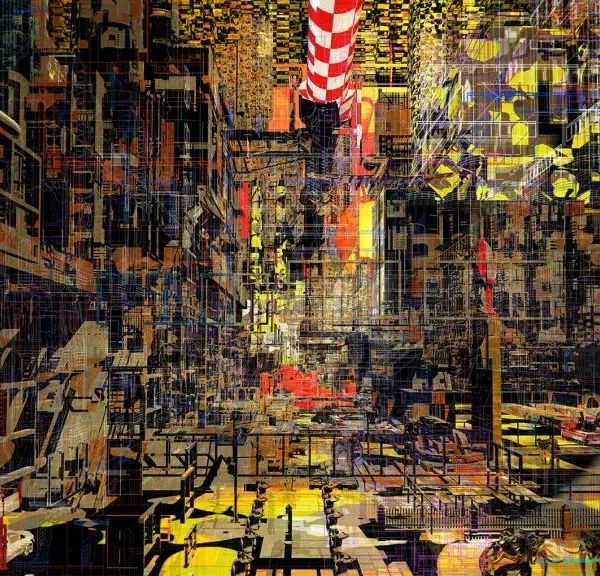- 项目名称:天院
- 项目地点:中国深圳市坪山区坪山街道大万路33号
- 建筑公司:HAS design and research
- 设计团队:洪人杰(Jenchieh Hung),Kulthida Songkittipakdee,Tapanee Laddahom,Huanchih Lin
- 照明设计:刘采菱
- 结构顾问:王耿华
- 施工方:深圳风之语公共艺术有限公司
- 基地面积:470平方米
- 建筑面积:50平方米
- 摄影版权:白羽
客家村落长久以来流传一个优美的传说,他们将榕树视为神树,并喜爱将榕树种植于屋前,以榕树四季长青的体貌,象徵著客家群族茂盛与长寿之意,同时更意味著客家人心胸宽阔,既能容己又能容人。而该传说也让榕树成为每个客家村落最美的一幅自然景色,其硕大的树干不仅遮日挡雨,更成为村民的活动场所。
There has been a beautiful legend in the Hakka villages for a long time. They regard the banyan tree as a sacred tree and like to plant it in front of the house. The evergreen appearance of the banyan tree symbolizes the prosperity and longevity of the Hakka people. The Hakka people are broad-minded and can tolerate themselves and others. The banyan tree, as a result of this legend, is the most beautiful natural scenery in every Hakka village. Its huge trunk not only shelters the sun and rain but also becomes a place for the villagers’ activities.
▼天院活化客家村落并创造公共活动空间,The design revitalizes and creates public space for the old Hakka village
▼光带来希望并连接天空,The lighting that links the sky with hope
HAS Design and Research保留客家唯美的传说,把天院(Freeing FrameYard)视为赠送给客家村落的礼物,项目选址于深圳大万世居主轴线,一个传统方形客家围屋拥有著200多年的历史与文化。Hung And Songkittipakdee(HAS)着迷于大万世居特有的合院空间,该合院不仅可形成框景眺望天空和感受微风,更是客家人平常披挂丝绸与染织工艺的场所。
HAS Design and Research retains the beautiful Hakka legends and regards Freeing FrameYard as a gift to the Hakka village. The project is located on the main axis of Dawanshiju Hakka Village, Shenzhen. A traditional square Hakka enclosure has a history and culture dating back more than 200 years. The unique courtyard space of Dawanshiju Hakka Village captivates Hung And Songkittipakdee (HAS). The courtyard not only serves as a frame for gazing at the sky and feeling the breeze, but it is also where Hakka people drape silk and do textile printing.
▼等角透视图,Isometric diagram
▼天院延续客家村落特有肌理,The aerial view shows the new architecture integrated into the old village
▼大万世居入口轴线
The view from the main entrance of Dawanshiju
▼转化客家村落特有的遮阳与通风形式,The unique ventilation and shading space for Hakka village
▼传统客家手工艺转化至天院的立面线绳,Traditional Hakka handcraft is reflected in the hanging lines
▼立面线绳形成特有的框景,The façade screen also frames the existing sculpture
设计延续客家传统的合院空间,并将染织与披挂丝绸的传统文化,抽象的转化为建筑空间。在白天,将近五千根的管子围塑出一个轻柔模糊的空间边界,并弱化周围冰冷的混凝土建筑,提供参访者一处可与天空对话的冥想之所;到了夜晚,暗藏于结构的灯带,画出柔和的曲线,有如夜晚的星空给予客家村落一处希望之所。
The design continues the Hakka traditional courtyard space and abstractly transforms the traditional culture of silk into architectural space. During the day, nearly 5,000 tubes create a soft and fuzzy space boundary while weakening the surrounding cold concrete buildings, providing visitors with a meditation space where they can communicate with the sky. At night, the light strips hidden in the structure beam draw soft curves, just like the starry sky at night, giving Hakka villages a place of hope.
▼草图,First sketch
▼等角透视图,Isometric diagram
▼等角爆炸图,Exploded Axonometric
▼四个拱形线绳营造出印象深刻的场所氛围,Four arches create impressive internal ceiling space
▼线绳与结构融为一体,The lines and the structure are integrated
▼立面线绳暗示客家村落的榕树,The double screens resemble the banyan trees that stand in front of Hakka village
▼天院替周遭环境带来不同的新视角,The design that frames the new perspective for the surroundings
参访者到达入口处,数千根管子形成幕布形状,配合客家新年节庆时作为戏剧表演的舞台空间,同时兼具交流与活动的场所,替百年古迹置入新生命力。在侧面宗圣曾子雕像处,数千根管子形成拱形状,不仅塑造非日常性的祭祖体验,更强化新建筑与百年聚落的对话关系。
When visitors arrive at the entrance, thousands of tubes form a curtain shape, which is used as a stage space for drama performances during Hakka New Year festivals and also serves as a place for activities, injecting new vitality into the century-old heritage. At the statue of Master Zengzi on the side, thousands of tubes form an arch shape, which not only creates a non-daily ancestor worship experience but also strengthens the dialogue relationship between the new architecture and the century-old Hakka village.
▼孩子们在天院里玩捉迷藏,The children play hide and seek in the new architecture
▼立面线绳成为客家村落孩童们的互动元素,The façade also serves as an interactive element for the children of the village
▼中庭空间望向天空,The central space toward the sky
天院是深港城市建筑双城双年展坪山分展场的独特作品,设计将建筑高度控制在4米以下,地面结构采用不破坏古迹地面的独立式构筑,上方结构采用可灵活调整的螺丝,最大化配合客家村落庆典活动,并与遗址建筑群达成和谐关系,而天院不仅象徵客家村落的崭新形态,更成为客家人心中寄托的心灵之所。
Freeing FrameYard is a unique work of the Bi-City Biennale of Urbanism / Architecture (UABB) of Shenzhen and Hong Kong. The design controls the height of the building below 4 meters. The base structure adopts a free-standing design that does not damage the ground of the heritage site. The upper structure uses flexible adjustable screws to maximize coordination with Hakka village celebrations and achieve a harmonious relationship with the historic buildings. The Freeing FrameYard not only represents the new Hakka village form, but it also becomes the place where the Hakka people place their hearts.
▼夜晚时刻的客家村落,Aerial night view of Hakka village
▼光带来非凡的仪式感,The lighting creates a sense of ritual
▼中庭空间有如希望之所,The centering hope space
▼结构测试样板,Structure mock-up
▼材料测试样板,Material mock-up
▼早期设计效果图,Architectural illustration
▼总图,Site plan
▼一层平面图,Ground floor plan
▼南向立面图,South elevation
▼西向立面图,West elevation
▼外立面细部图,Front façade design in detail
▼外部大样图,Details
▼内立面细部图,Arch façade design in detail
▼内部大样图,Details
项目名称:天院
完成年份:2023
项目地点:中国深圳市坪山区坪山街道大万路33号
建筑公司:HAS design and research
设计团队:洪人杰(Jenchieh Hung)、Kulthida Songkittipakdee、Tapanee Laddahom、Huanchih Lin
照明设计:刘采菱
照明技术:Visual Feast (VF)
结构顾问:王耿华
施工方:深圳风之语公共艺术有限公司
基地面积:470平方米
建筑面积:50平方米
指导单位:深圳市坪山区人民政府
主办单位:中共深圳市坪山区委宣传部(深圳市坪山区文化广电旅游体育局)
承办单位:坪山美术馆
主策展人:刘晓都、高岩、徐宗汉
执行策展人:李安红
摄影版权:白羽
Project name: Freeing FrameYard
Completion year: 2023
Location: 33, Dawan Road, Pingshan Street, Pingshan District, Shenzhen, China Architecture firm: HAS design and research
Design team: Jenchieh Hung, Kulthida Songkittipakdee, Tapanee Laddahom, Huanchih Lin
Lighting design: Jenna Tsailin Liu
Lighting technology: Visual Feast (VF)
Structure consultant: Genghua Wang
Constructor: Shenzhen Fengzhiyu Public Art Co., Ltd.
Site area: 470 sq.m.
Gross built area: 50 sq.m.
Supervisor: People’s Government of Pingshan District, Shenzhen Municipality
Organizer: Publicity Department of Pingshan District Committee of the CPC
Co-organizer: Pingshan Art Museum
Curator: Xiaodu Liu, Yan Gao, Richard Hsu
Executive Curator: Anhong Li
Photo credit: Yu Bai
{{item.text_origin}}

