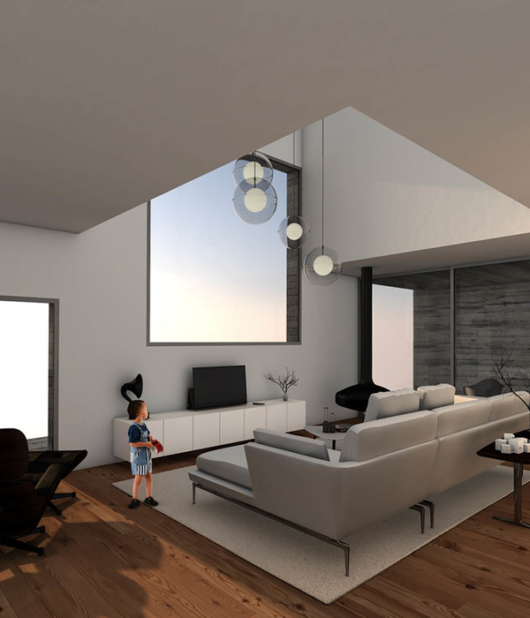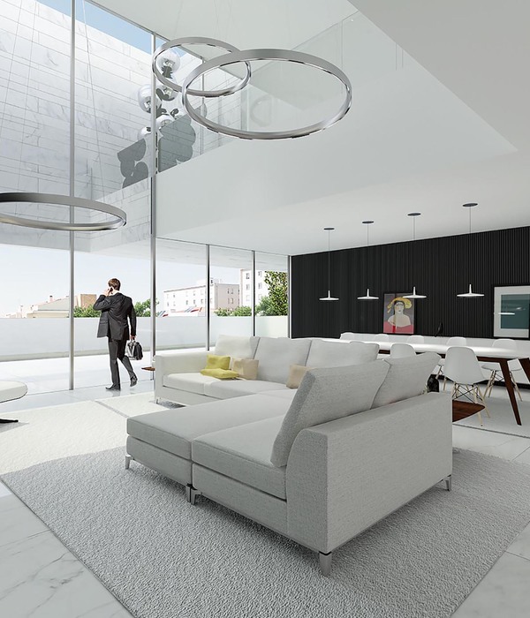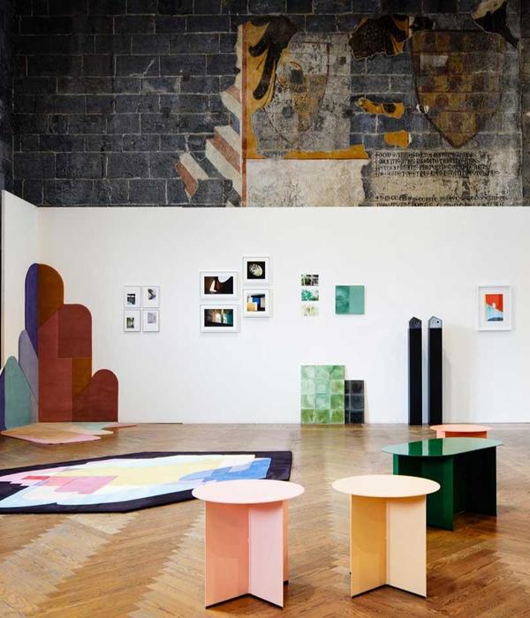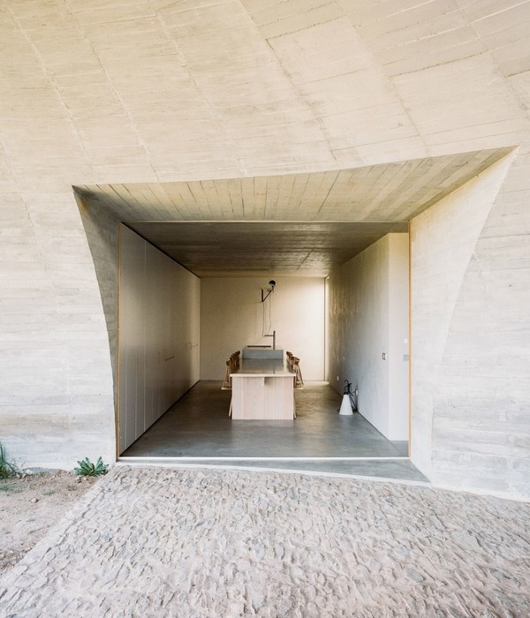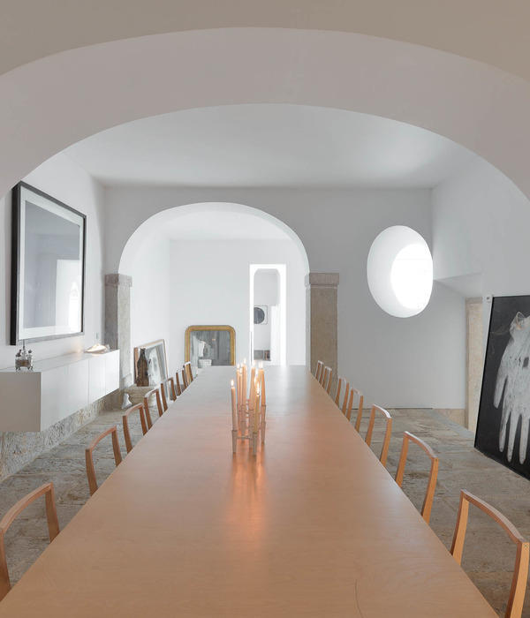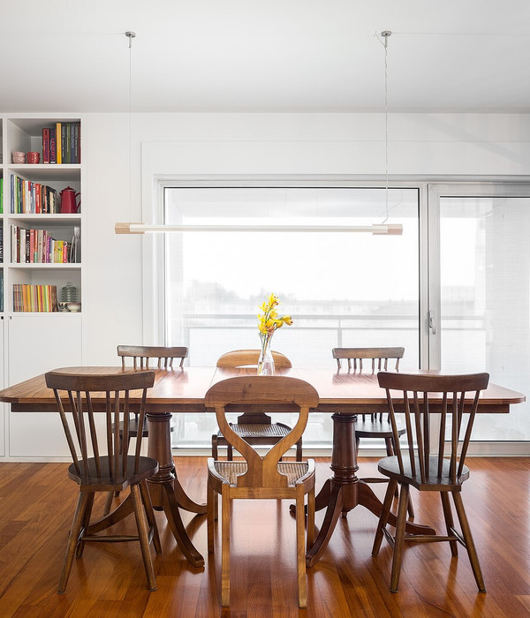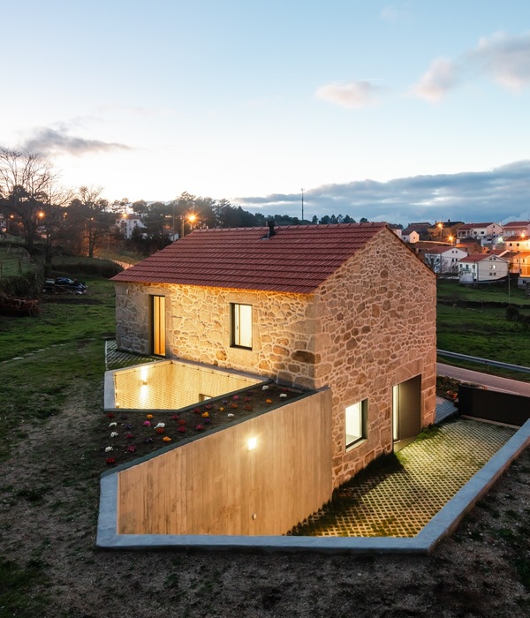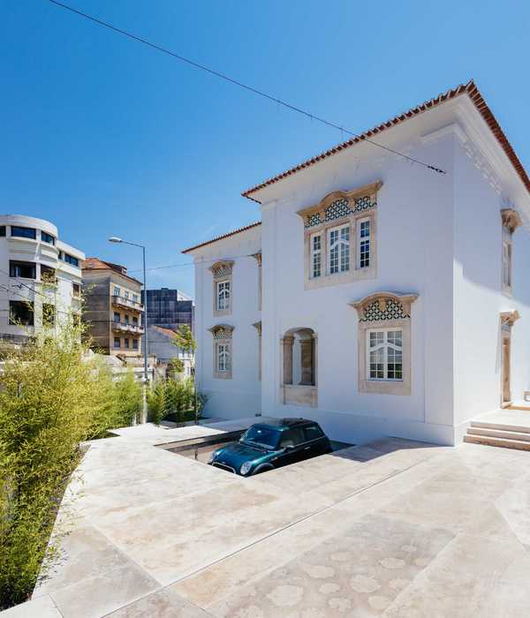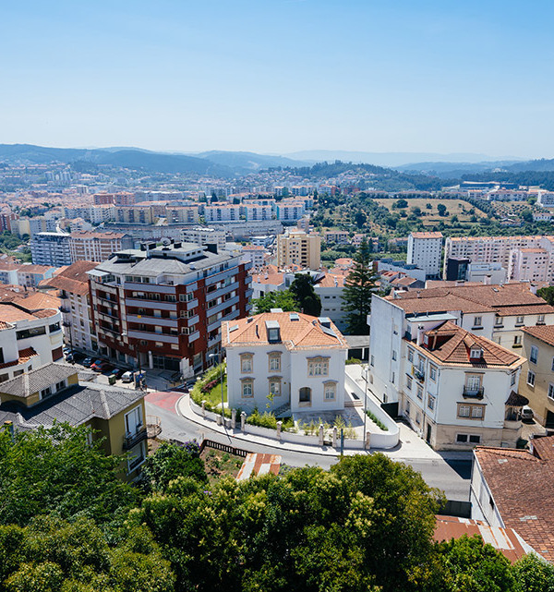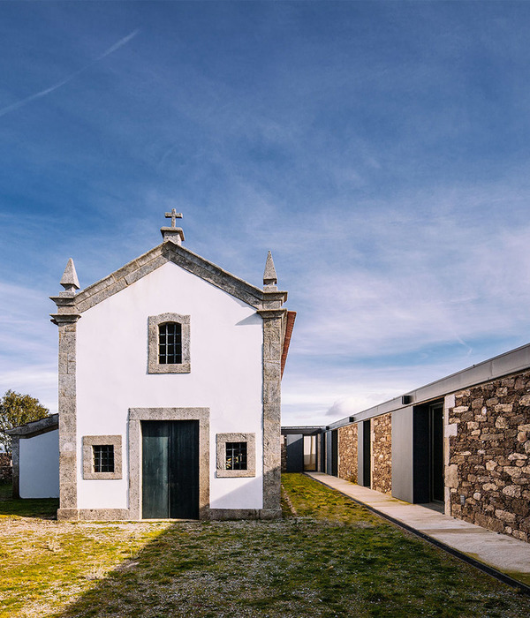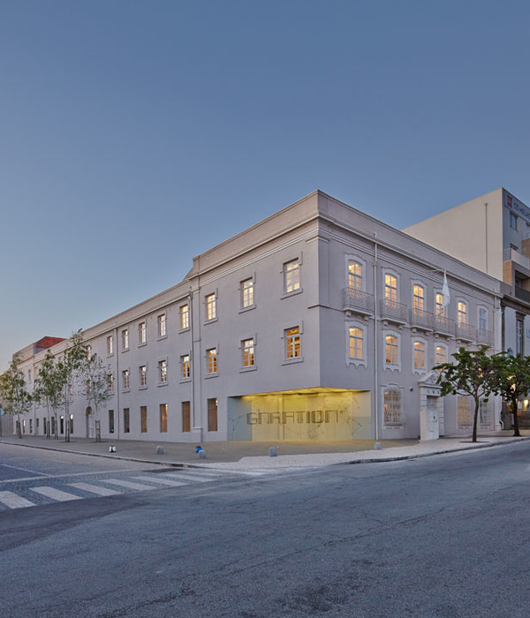该项目旨在为圣保罗中心城区的公寓空间增添几分住宅的温馨,同时也保持与自然的联系。于是,团队保留了建材的自然纹理,增强了室内采光,并将空间基调定为与花园中的绿意形成对比的浅色系。
▼项目概览,project overall view © André Mortatti / Marcos Caldo
该项目就像是一次日本建筑元素的运用实验:轻巧的结构、对原材料及其自然纹理的使用,以及围绕tsuboniwa和shakkei两个概念打造的景观。Tsuboniwa是8世纪以来日本建筑中一种常见的元素,随着时间的推移而逐渐现代化。它可以被理解为一个设置在封闭建筑中的庭院花园。在本项目中,这一元素被应用在公寓的社交区域,充当客厅、餐厅与厨房之间的视觉联系。
The project performed as an experiment to apply elements of Japanese’s architecture: a light composition, use of raw materials and their own natural textures, as well as tsuboniwa and shakkei as the landscape concept. Tsuboniwa is a common element in Japanese’s architecture since the 8th century, but over the time it got modernized. It can be read as a courtyard garden, planted enclosed a building, in this case, the apartment, something similar as a winter garden. This element was applied in the social area of the apartment, as a visual connection between the living room, the dining room and the kitchen.
▼客厅区域,the living area © André Mortatti / Marcos Caldo
▼从玄关看向种满绿植的阳台, view from porch to the balcony full of green plant © André Mortatti / Marcos Caldo
当项目使用背景元素来丰富建筑和景观时,Shakkei便可以理解为“借来的风景”。在阳台上,住户可以看见来自户外的凤凰木树梢。于是项目团队便将此景作为设计理念,打造出一座贯穿整个阳台的花园。这片位于圣保罗闹市区公寓内的广阔绿地,为室内外空间构建了独特的联系。
On the other hand, Shakkei could be translated as “borrowed scenery”, when the project uses elements of the background to compose the architecture and the landscape. In the balcony, we can see the treetop of a flamboyant, and the landscape project took it as the design concept to create a garden through all the balcony. It results in an arrangement between interior and exterior elements, as a vast green area inside an apartment on a complete urbanized zone of São Paulo.
▼花园阳台,garden balcony © André Mortatti / Marcos Caldo
随着公寓的改造,社交区域成为了居民的大型生活空间。厨房、餐厅、客厅和电视都与公寓的花园直接相连。必要时,厨房还可以通过旋转玻璃门与其他环境隔开。而玻璃门在允许光线通过的同时,也挡住了房间内的视线。
With the renovation of the apartment, the social area has become a large living space for the residents. Kitchen, dining room, living room and TV are joined and directly connected to the apartment’s garden. It is important to say that, if necessary, the kitchen can be isolated from the other environments by the pivoting glass doors that allow the passage of light, but block the view of those in the room.
▼餐厅与厨房,dining area and kitchen © André Mortatti / Marcos Caldo
▼可旋转玻璃门将厨房与其他环境隔开,the pivoting glass door separates the kitchen from the rest of the environment © André Mortatti / Marcos Caldo
▼厨房内部,inside the kitchen© André Mortatti / Marcos Caldo
在社交区域,团队选用的美国橡木地板与Paricá的天然细木作相协调。立面的原始墙壁被剥离并涂成白色,让环境更显质朴。景观的绿色和装饰自带的色彩点亮了整个空间。除了整个公寓的木工设计,团队还打造了沙发和餐桌等家具。沙发既充当了环境整合和连接的中心,也为住户的放松、交谈和社交提供了多方面的支持。带日式细木工结构配件的桌子,设计简单而轻巧,能适应各种类型的环境。
▼沙发,sofa © André Mortatti / Marcos Caldo
In the social area, the American oak wood floor was chosen, which harmonizes with the natural wood joinery of Paricá. The original walls of the facade were peeled and painted in white, bringing a rustic feel to the environment. The colors of the environment are given by the green of the landscaping and small highlights of the decoration. In addition to the design of the entire carpentry of the apartment, the office also designed some of the furniture present in the room, such as the sofa and the dining table. About the sofa, we can say that it was designed to become the center of integration and connection of the environment. It has multiple functions and can be used both for moments of relaxation and for moments of conversation and socialization. The table, on the other hand, has a joinery structure with mounting made in fittings, inspired by Japanese joinery. It has a simple and light design, adapting to the most diverse types of environments.
▼从餐厅看向沙发所在的客厅, view from the dining room to the living room where the sofa is located © André Mortatti / Marcos Caldo
▼餐厅细部,the dining area detail © André Mortatti / Marcos Caldo
▼书房,study © André Mortatti / Marcos Caldo
▼浴室,bathroom © André Mortatti / Marcos Caldo
▼设计草图,design sketch © Passos Arquitetura
▼平面图,plan © Passos Arquitetura
{{item.text_origin}}

