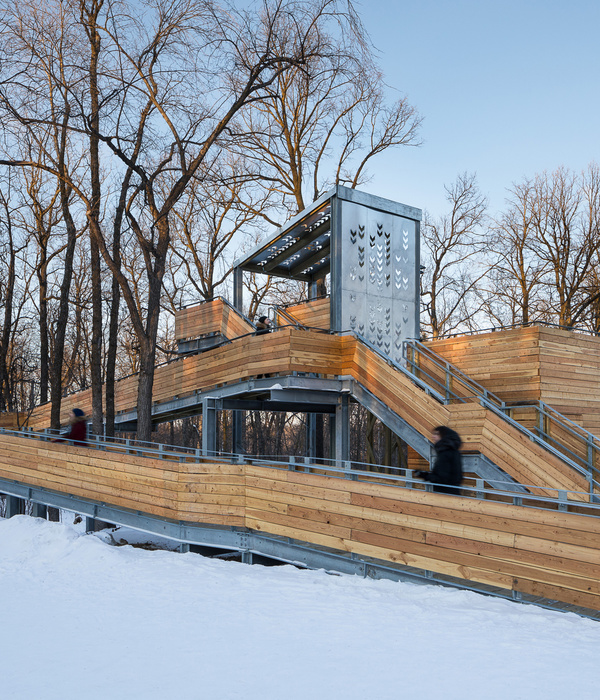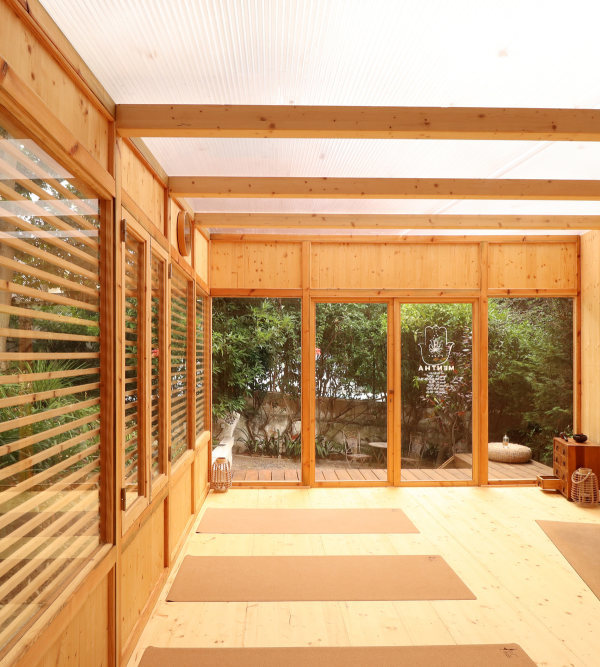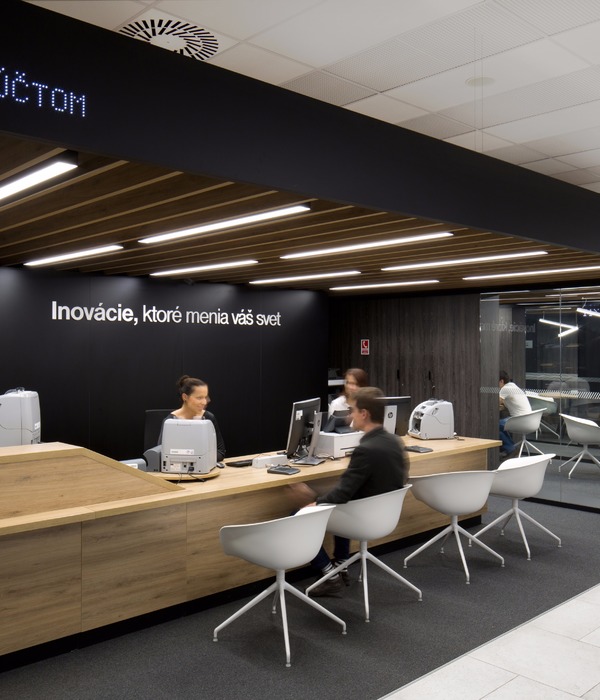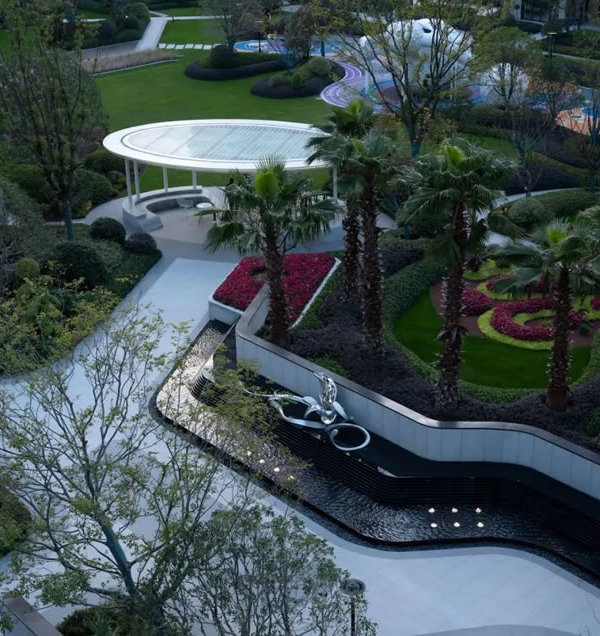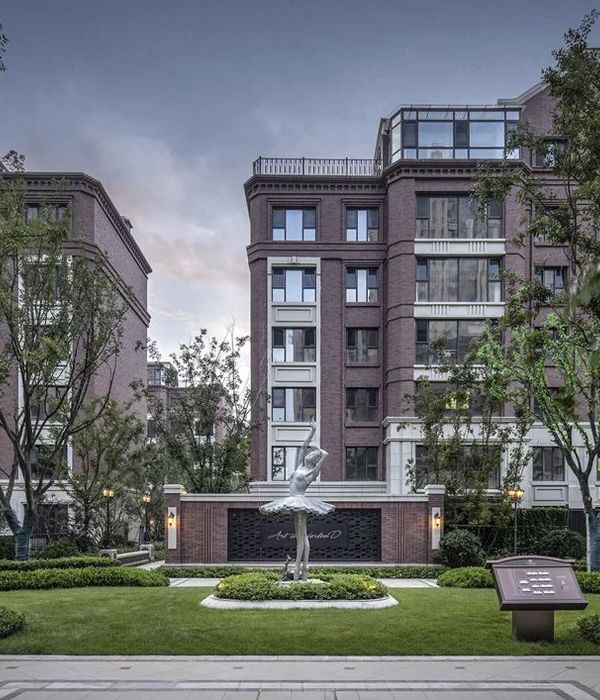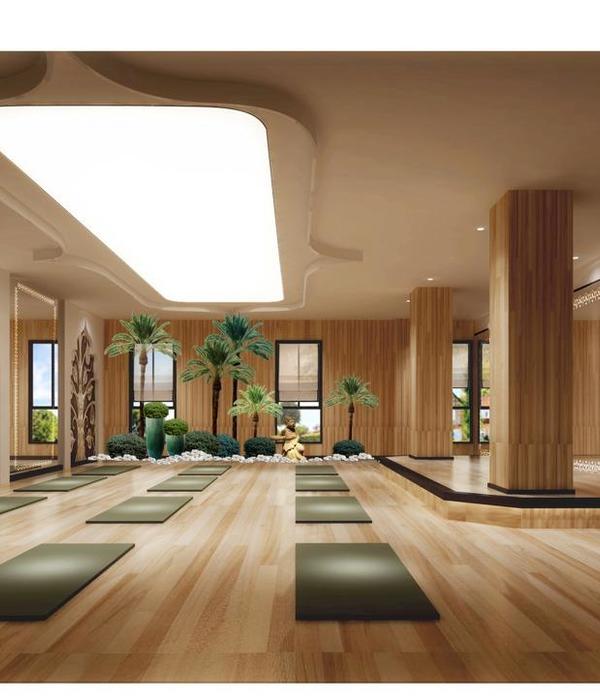Upon winning tender for architectural and engineering works in all common areas of multiuse complex with business and residential parts, Sergey Estrin Architectural Studio had to equip with all amenities necessary the entire common areas of office, residential entrance lobby, retail gallery, entrance to fitness zone, as well as floor corridors and lift lobbies on all floors.
Sergei Estrin (head of the project): "We wanted to create a kind of an island in the center of the city, closer to a human to make people, that are working and living in the tower, feel more comfortable. We needed a lot of light, some structure and very nice shape». The owner of skyscraper has expressed the only desire for the interior to look unusual within the given budget. The team of Sergey Estrin and Oxana Bourkovskaya has offered several design options out of which the concept of Forest Symphony has been chosen. It came out gentle and emotional: as if the light is streaming through crowns of threes. Surrounded by rigid cold urban shapes the space is alive and sensationally pleasant.
Architects developed their solutions taking into account the surrounding area, the green colour of the building, the feeling the client wanted to have: something personal, agreeable. Yet it is a business environment. The engineering works have also been completed by the Studio and architects had to develop all the technical solutions. The zoning and planning use of the premises were initially determined and architects had to work very close with the plans.
The main idea was to imitate trees by using veneer sheet surfaces in conjunction with light. In the office part there are large crowns of threes, in apartment lobby – walls with branches and trunks, in retail area – enchanted forest.
Various interesting solutions ware used for columns finish. For example, at the office entrance, the visitors are welcomed by wonderful palm trees – stylized metal columns with invented by the architects capital in the shape f exotic petals from stainless polished steel with sand washed decoration. Combination of gleaming and mat surfaces of capital petals intricately misshapes reflected features of surrounded entrance lobby interior. The building has a complex shape with several entrances for the forest theme to be used with good effect. The architects have managed to create an intrigue – looking at the elegant floating up in the air leafs it is impossible to tell what are they made of. We shall reveal the secret. These most complicated suspended structures are made of concrete reinforced compound surfaces. The job has requires most precise calculations as the sheets weigh quite substantially. These concrete sheets are covered with thin layer of specially impregnated and colour-aligned veneer.
Construction "tree branches" was made of concrete reinforced composite surfaces. The hardest thing is suspended. The plan was very clear. Weigh lists quite a lot. But, given the number of suspensions and workmanship - with designs everything is in order. Concrete ofanerovany suspensions. Covered with a thin layer of soaked treated lined in color veneer. Metal columns made Rocsii. For floors, we wanted to use concrete crumbs, found a local manufacturer. Metal Moscow company. Metal Petals capitals are made of stainless steel polished, drawing on these sheets sandblast. The combination of polished and matt parts capitals petals, bizarre changes reflected fragments of ambient interior entrance lobby. Reception is also made here. It's like a piece of a log thrown into the lobby. Unfortunately, there is no furniture in the project conceived and because of the change of ownership will not buy it. There were in the same nature intended interesting elements that mimic the scattered stones.
{{item.text_origin}}

