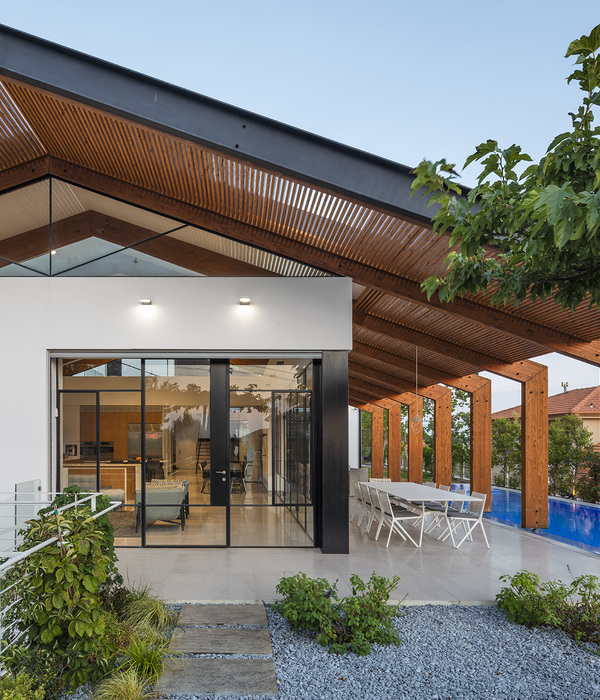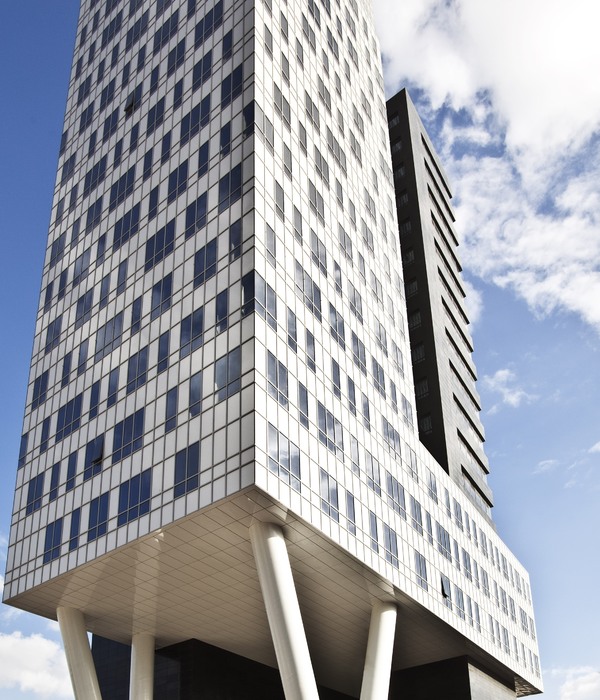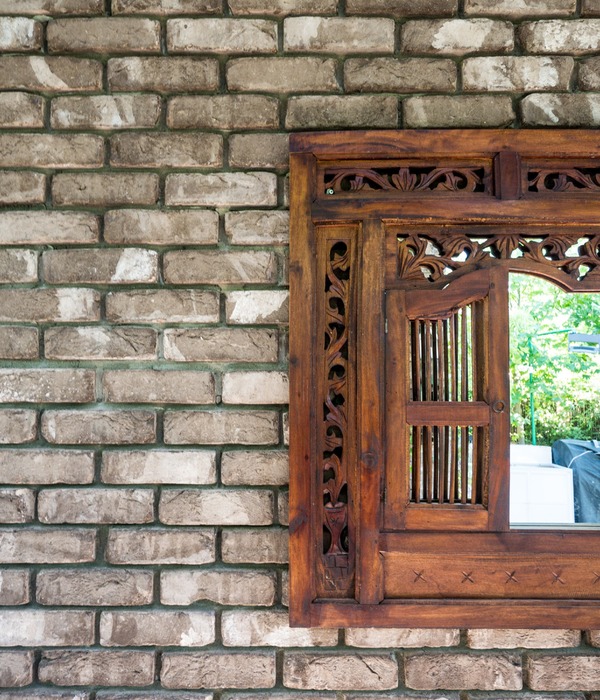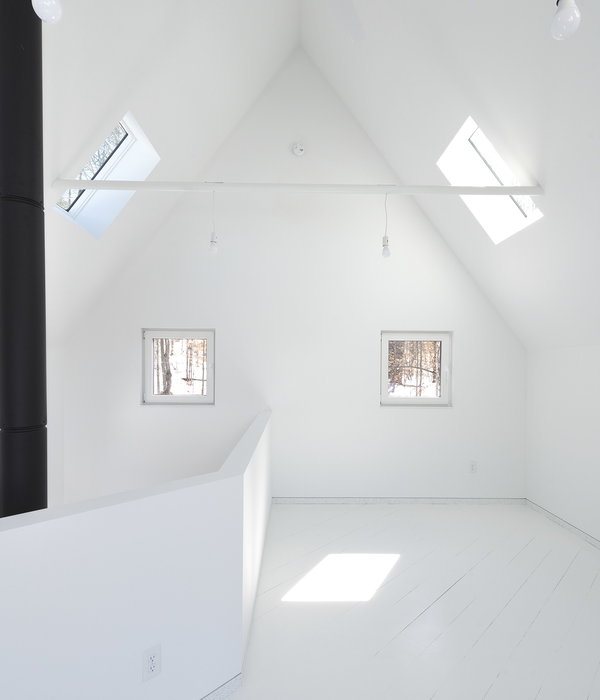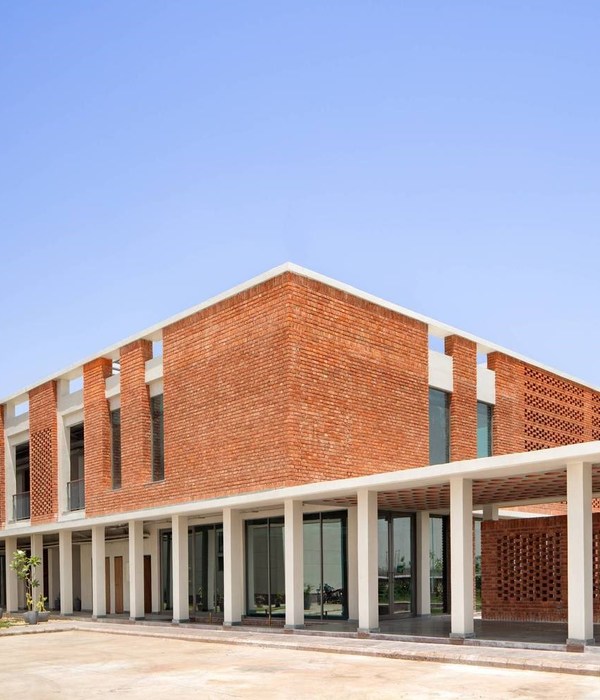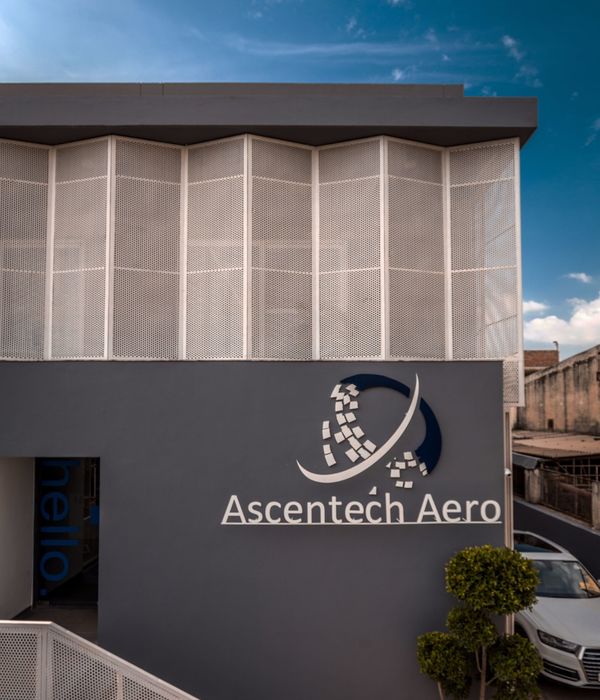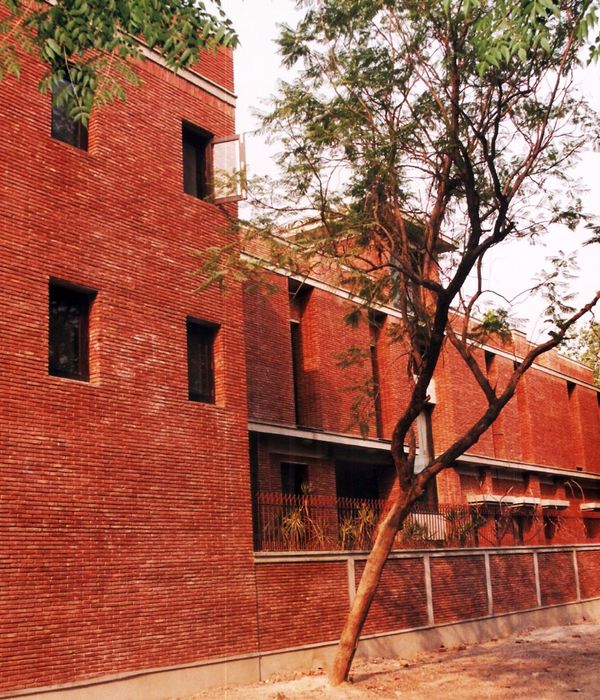Ventilation and brightness: The ground floor, where the locker rooms are located, is a more opaque and intimate block. Direct sunlight which may be a source of glare is avoided in the table tennis room and in the gym room. On the 2nd floor (as in the next floor level after Ground floor level), the façade is made of perforated sheet metal and has two usages. It provides passive protection from direct sunlight and ensures thermal comfort through natural ventilation. The almost constant temperature of the sports hall, the true "lung of the project", makes air conditioning useless, even when the temperatures reach 35 ° outside.
Behind its red membrane, the imposing volume loses its materiality to give way to a feeling of comfort. Bathed in soft natural lighting, the surrounding space imbued with elegance and serenity, is traversed by a breeze that gives a sensation of lightness to the site. The fully perforated facade thus make it possible to perceive the external grounds that are placed below this crossing perspective.
As part of an approach of sustainability, the Blaise Pascal Secondary School Gymnasiumin Abidjan raises the standard with a gym in an environment where design methods are too often modeled on those of temperate zones. The building is open, alive and conducive to sporting practices for 1500 Secondary School students, while focusing on certain energy saving practices, through the use of passive solutions.
Playing with the slope of the ground, the gymnasium implants itself in declination of the existing classrooms. Entirely made of raw concrete, the structure of the building displays a contemporary approach with geometric lines. To soften the materiality of the concrete structure, the visual signature of the building is marked by a sheet metal skin that makes sense in the tropical context at high temperatures and humidity. Transparency is induced by the perforated sheet allowing ventilation and natural lighting into the entire all-sports hall.
Programme: Through an in-depth contextual approach, the architects sought here to combine functional composition, aesthetics and energy performance.
In order to ensure a harmonious cohabitation with the buildings of the site, the architecture of the new gymnasium preserves the existing principles of external circulation and a maximum reduction of air conditioning.
Clearly identifiable from the outside, two volumes are superimposed, showing distinct functions. On the ground floor, the framework entirely made of raw concrete, expresses the support dimension of the programs: the locker rooms, a teacher’s hall, a storage area, as well as a gym. An attentive work focused on the functional aspect, the fluidity of outdoor circulations and maintenance.
Upstairs, the steel structure and its cladding acting as external venetian blinds, host bleachers with a capacity of 200 spectators and opens to a sports platform of 1000 sq. meters offering an exceptional place for various events that animate of the Secondary School. The indoor climbing wall, the first in West Africa, is 36m wide and 9m high. The sports equipment is as discreet as possible and movable for greater flexibility in the use of spaces.
{{item.text_origin}}

