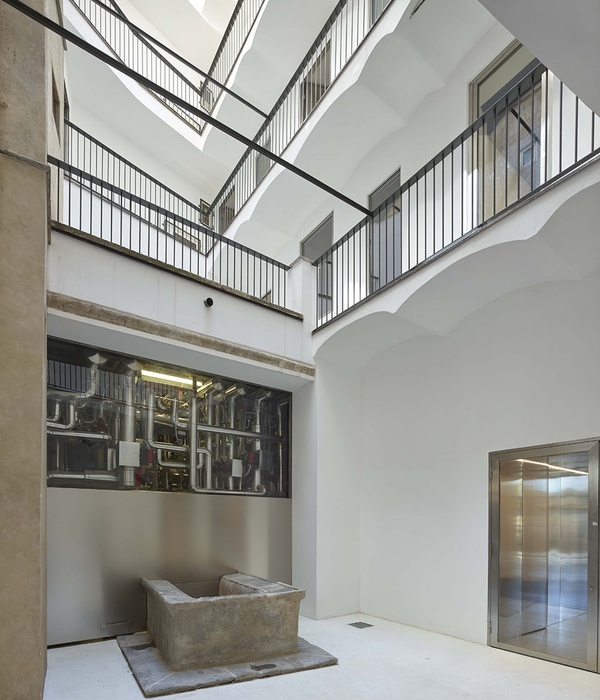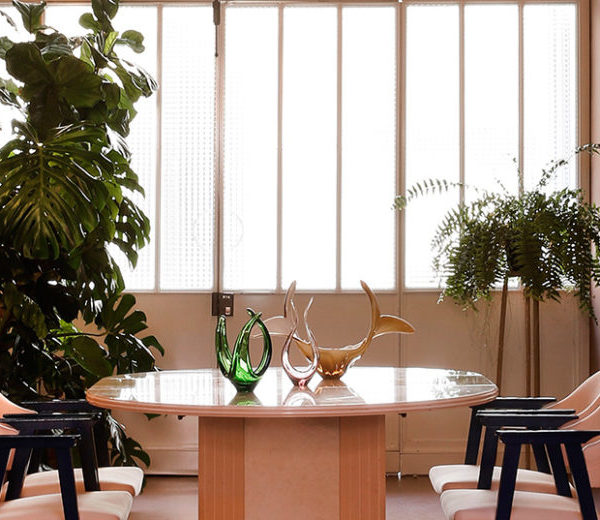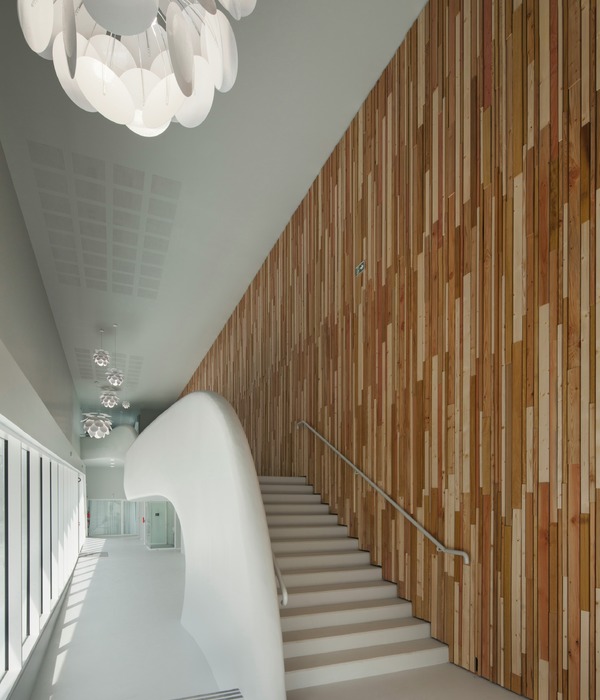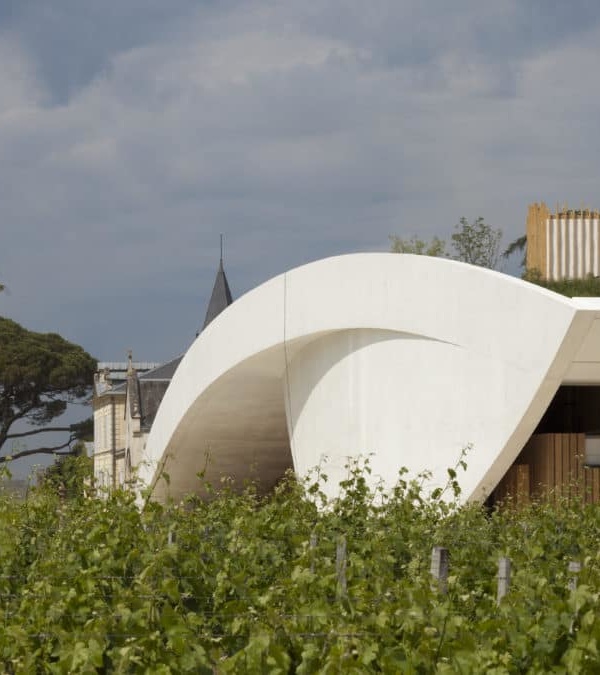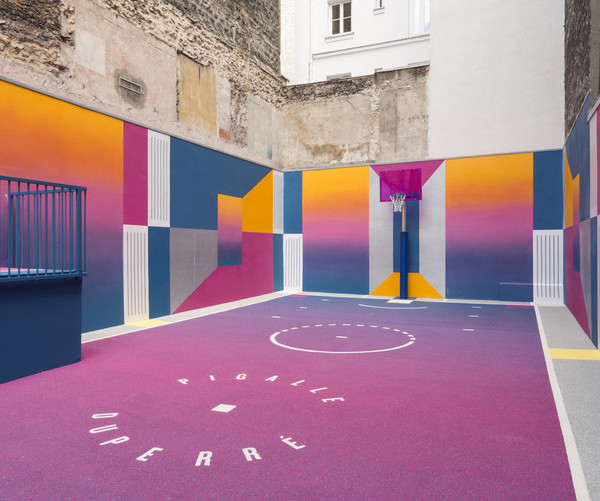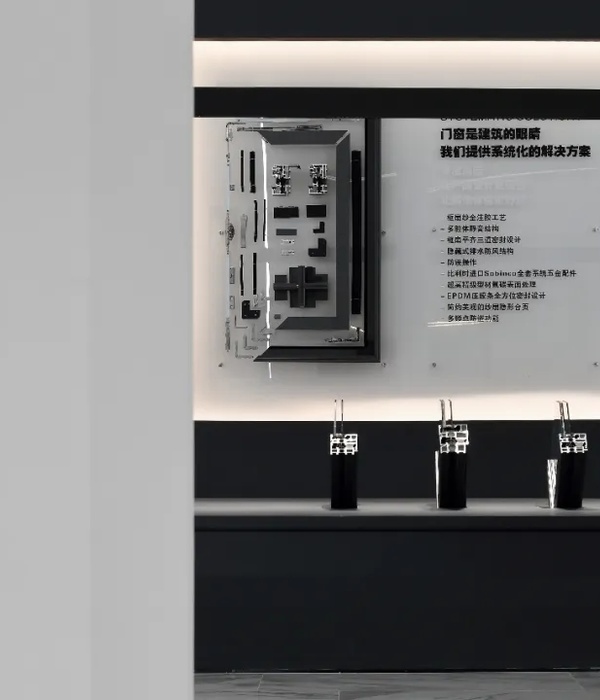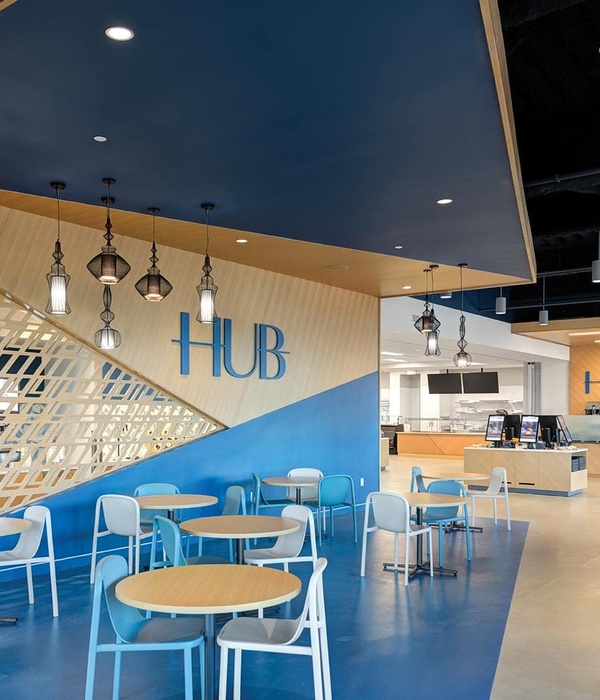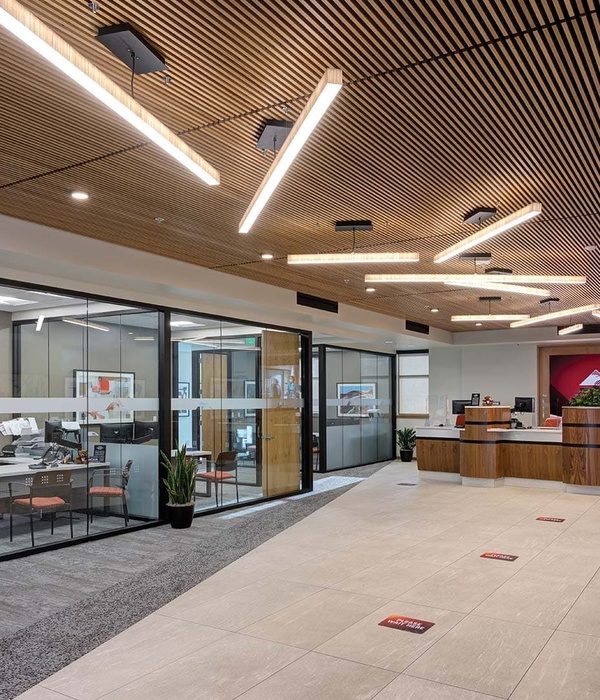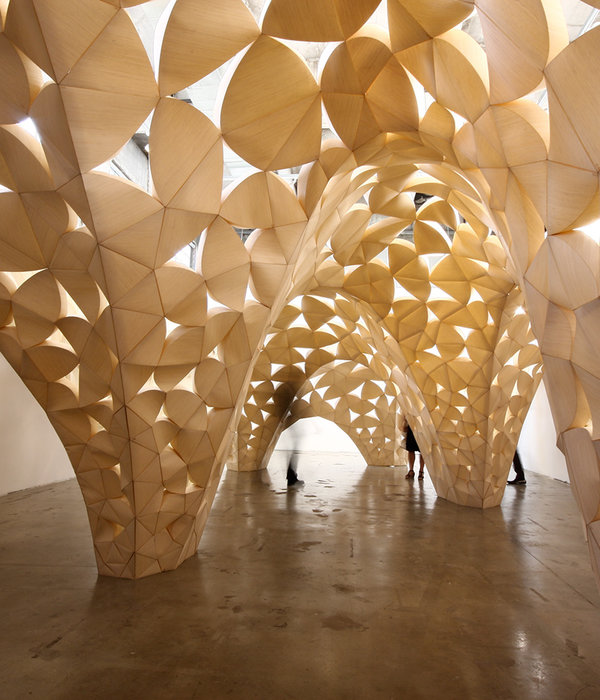2023年国庆前夕,第二届世界设计之都大会在上海拉开帷幕,得当受邀与金地8号桥一起策展本次大会的分展场 “桥见设计节”,展览为期一个月。我们面临一个带有双重挑战的任务,既要在短短一个月内完成从策展、设计到搭建的全部工作,还要思考在展期结束之后,现场的搭建如何被再利用为办公空间。
我们定义展览的主题为“视而不见的城市”,联动城市影像策展品牌SEETY,设置了8个细分展区,通过公众影像征集的方式,用几组影像切片管中窥豹,展现上海在城市更新中所经历的改造、升级与发展,以及城市环境和居民生活的品质提升, 感受这座国际都市旺盛的迭代能力。
On the eve of the National Day in 2023, the 2nd WDCC was held in Shanghai.Dedang was invited to curate the sub-field of this conference, “Bridge to Design Festival”, a one-month-long exhibition together with Jindi Bridge 8. We were faced with a task with a double challenge, not only to complete all the work from curation, design to construction in just one month, but also to think about how the on-site construction can be reused as office space after the exhibition period is over.
The theme of the exhibition is “SEETY——see the city”.In collaboration with SEETY, a curatorial brand of urban images, we have set up 8 sub-divisions of the exhibition.Through the public image collection, we will use several sets of images to show the transformation, upgrading, and development of Shanghai in the process of urban regeneration, as well as the quality of the urban environment and the life of the residents, to feel the vigorous iterative capacity of this international metropolis.
▼项目外观,Project Exterior © 李晓旸、丁天烨
场地本身具备了成熟的室内条件,不过天花上机电设备纵横交错,现场最低点只有3米,从时间和预算出发考虑,与其让现场吊顶与设计融合,不如将其视为装置,成为展览的一部分。
The site had mature indoor conditions, although the ceiling was crisscrossed with electrical and mechanical equipment, and the lowest point of the site was only 3 meters. Considering the time and budget from the start, rather than letting the ceiling of the site merge with the design, it should be regarded as an installation that would become part of the exhibition.
▼场地原状,Original status of the site © 王俊锋
为了与城市更新的展览主题相呼应,也为了后期能满足灵活转换为办公空间的需求,在设计策略上我们提出了“拆解和重塑”的手法,选用工业铝型材作为基础构建材料,方便组装且可叠加不同材料以适应不同的策展内容,在底部安装福马轮后,还能够灵活移动,让空间的使用灵活度更高,空间的边界也便于变化和拓展。
▼展览布局 ,Exhibition Area © 得当设计
In order to respond to the theme of the exhibition of urban renewal, also to meet the demand for flexible conversion into office space in the later stage, we put forward the “dismantling and reinventing” approach in the design strategy, choosing industrial aluminum profiles as the basic building materials, which is easy to assemble and be stacked with different materials to adapt to different curatorial content.After installing the Formosa wheels on the bottom, it is also able to be moved flexibly to allow for greater flexibility in the use of the space, as well as facilitating the change and expansion of space boundaries.
▼展区现场,Exhibition Area © 八号桥
展览墙体分为两种,外圈限定出空间范围,内圈则划分和围合出了8个展区。展览结束后,通过移动内圈的3组隔断,即可形成前台和休息区。另外内圈的两组短隔断重新组装后,便自然隔出了办公室,从展览到办公的切换,轻松且高效。
▼墙体与布局变化,Walls and layout changes © 得当设计
▼展览空间与办公室效果,Walls and layout changes © 得当设计
The exhibition wall is divided into two types, the outer circle defines the scope of the space, while the inner circle divides and encloses the 8 exhibition areas. After the exhibition is over, by moving the three sets of partitions in the inner circle, the front desk and rest area can be formed. In addition, the two sets of short partitions in the inner circle can be reassembled to naturally separate the office, making it easy and efficient to switch from exhibition to office.
▼展览空间,Exhibition Area © 八号桥
常规的铝型材长度为3米,为了减少材料损耗,并且结合现场高度考虑后,整场框架均是深度350mm*高2650mm,设计了4种框架模块,分别是两种形式的基础框架、挂画框架和置物框架。
Conventional aluminum profiles are 3 meters in length. In order to reduce material loss, and combined with the site height considerations, the entire field frame are depth 350mm * height 2650mm.We designed 4 kinds of frame module, respectively, two forms of basic frame, hanging frame and shelving frame.
▼基础框架一,Basic framework 1 © 得当设计
▼基础框架二,Basic framework 2 © 得当设计
为了让无窗的空间不显压抑,我们在外圈框架的外层使用了双层阳光板,在满足一定私密性的前提下,让空间边界变得若隐若现,引发一种“你站在桥上看风景,看风景的人站在楼上看你“的暧昧与浪漫。
In order to make the windowless space not to be depressing, we use double-layer sunlight boards on the outer layer of the outer frame, under the premise of meeting a certain degree of privacy, making the boundary of the space to become hidden, triggering a kind of ambiguity and romance, “you are standing on the bridge to see the scenery, and the person who is watching the scenery is standing on the upper floors to see you”.
▼阳光板所形成的半透边界,Semi-permeable boundaries formed by sunlight panels © 王俊锋
铝型材所搭建的框架,在安装了船型螺帽和吊环之后即可演变成挂画框架。而在展览结束后,只需拆卸挂画的构件,根据需求增加铝型材龙骨,再叠加层板便可成为置物框架,方便快捷。
▼展览挂画框架,Exhibition Frames ©得当设计
▼办公置物框架,Office Frames ©得当设计
The frame built by aluminum profiles can be evolved into a frame for hanging paintings after installing boat nuts and rings.After the exhibition is over, you only need to dismantle the components for hanging paintings, increase the keel of aluminum profiles according to the needs, and then superimpose the laminates to become a frame for placing objects, which is convenient and quick.
▼城市今昔展区的挂画效果,Images of “the city now and then” © 八号桥
▼挂画构件细节图,Detailed view of the hanging elements © 丁天烨
在“听音识城”展区,我们在框架外层蒙上了单层阳光板,让观众尝试从耳机里的城市声音识别出影像所处的城市区域,在影像的展览中又叠加了一层声音的传播。城市的更新,有色也有声。
In “The Voice of the City” exhibition area, we covered the outer layer of the frame with a single layer of sunlight panels, allowing the audience to identify the city area in which the image is located from the sound in the headphones,superimposing a layer of sound transmission in the exhibition of the image.The renewal of the city is colorful as well as sound.
▼听音识城展区,“The Voice of the City” © 李晓旸
在“拼贴城市”展区,我们让挑战升级。选取了3个城市区域的前后变迁照片,每张照片分割为24片拼图,每片拼图的正面是往昔,背面是现时。让大家在组装拼贴中,感受城市更新的今昔变迁。
In the “Collage City” section, we took the challenge to the next level. We have selected photos of the before and after changes of three urban areas, and each photo is divided into 24 pieces of jigsaw puzzles, with the past on the front and the present on the back of each piece.In the process of assembling and collaging the pieces, everyone can experience the changes of urban renewal in the past and the present.
▼拼贴城市展区,“Collage City” © 李晓旸
我们在展览的尾声设置了礼品区“拎走魔都”,礼品袋中装了几张上海的城市更新影像。作为几个典型的城市切片,希望大家在拎走这几个瞬间的同时,也借由本次展览,可以让大家心目中这座蓬勃奋进的城市,愈发鲜活和可爱。
At the end of the exhibition, we have set up a gift area “Shanghai Take away”, in which several images of Shanghai’s urban renewal have been put into the gift bag. As a few typical slices of the city, we hope that while you carry away these moments, the exhibition will also help make this flourishing city in your mind more and more vivid and lovely.
▼礼品区,Gift area © 李晓旸、丁天烨
项目名称:“视而不见的城市”影像展陈设计 项目类型:展陈设计 项目地区:上海市黄浦区五里桥街道 竣工时间:2023年9月 展陈面积:216平方米 业主单位:金地商置·上海8号桥 设计单位:上海得当建筑设计咨询有限公司 策划合伙人:陈欣雨、蒋文超 设计合伙人:王俊锋、顾铮 设计团队:范若男、李明宪、丁天烨 施工单位:上海祥灿建筑装饰工程有限公司 摄影版权:丁天烨、李晓旸、王俊锋、8号桥
Project Name: “SEETY——see the city”Photography Exhibition Design Project Type: Exhibition Design Project Area: Wuliqiao Street, Huangpu District, Shanghai, China Completion date: September 2023 Exhibition Area: 216 square meters Client: Jindi Commercial Land-Shanghai Bridge 8 Designer: Dedang Design Planning Partners: Chen Xinyu, Jiang Wenchao Design Partners: Wang Junfeng, Gu Zheng Design Team: Fan Ruonan, Li Mingxian, Ding Tianye Constructor: Shanghai Xiangcan Architectural Decoration Engineering Co. Photography: Ding Tianye, Li Xiaoyang, Wang Junfeng, Bridge 8
{{item.text_origin}}

