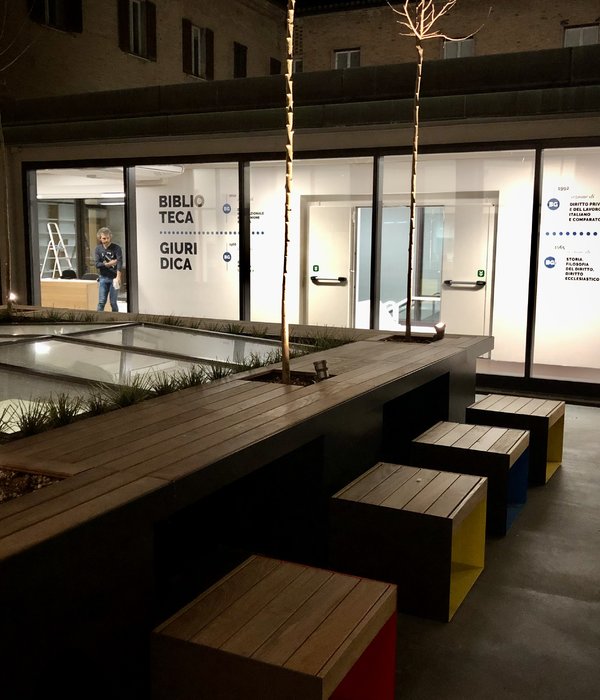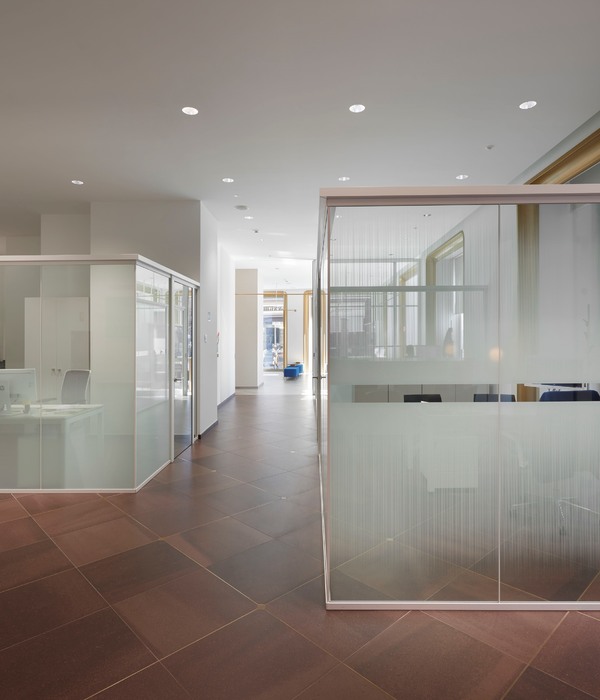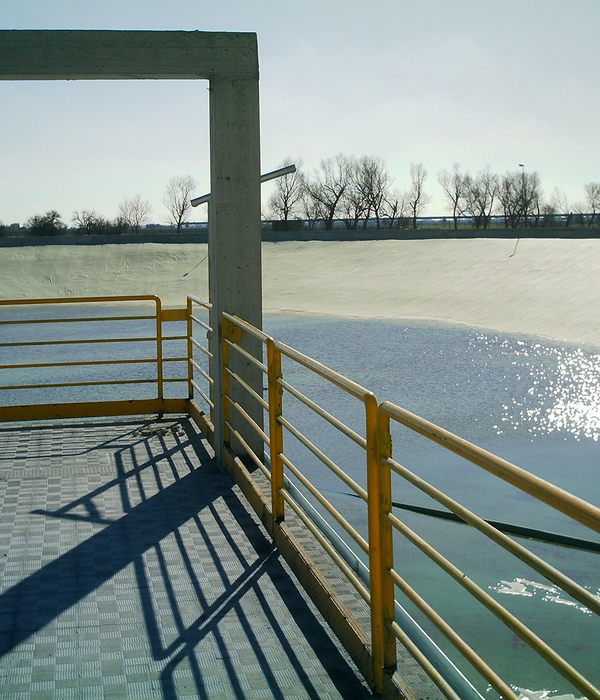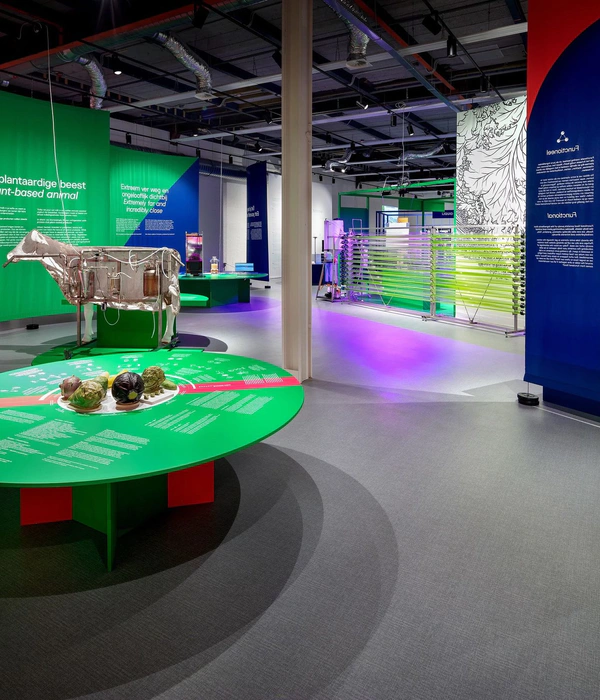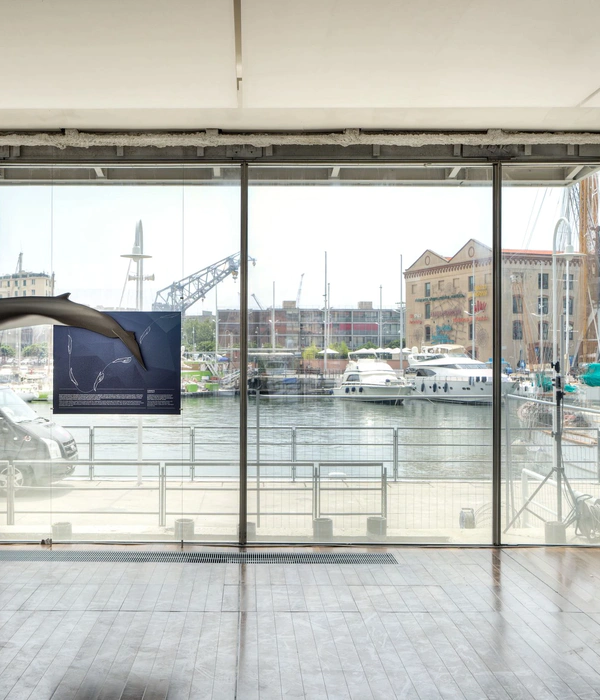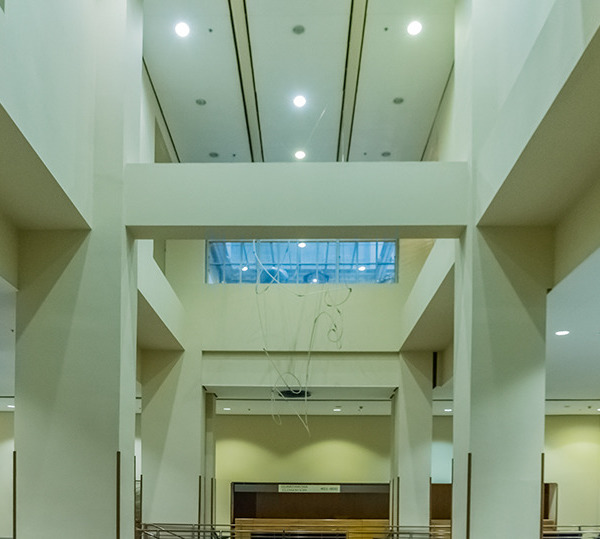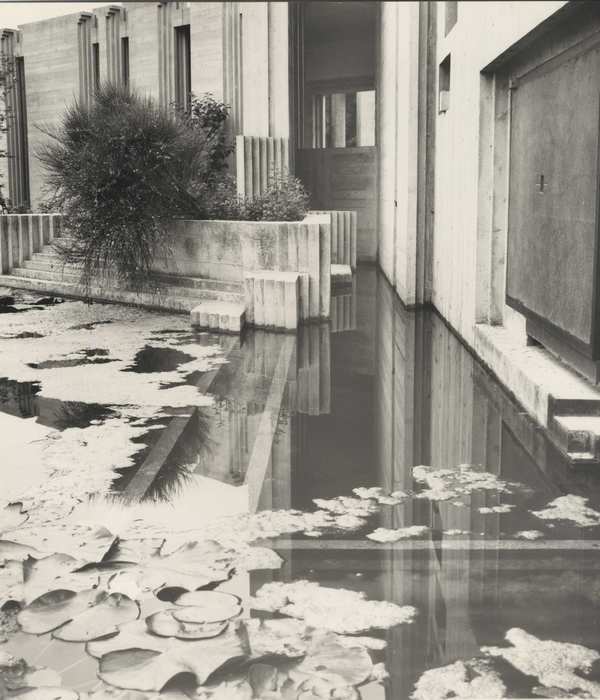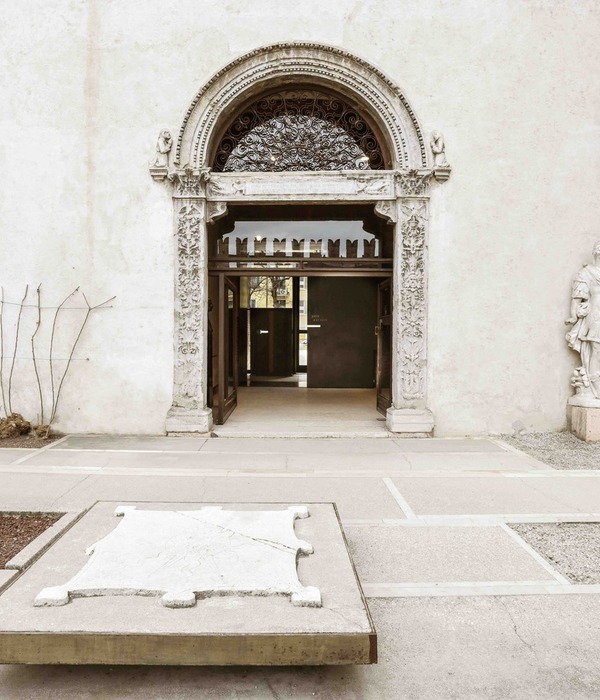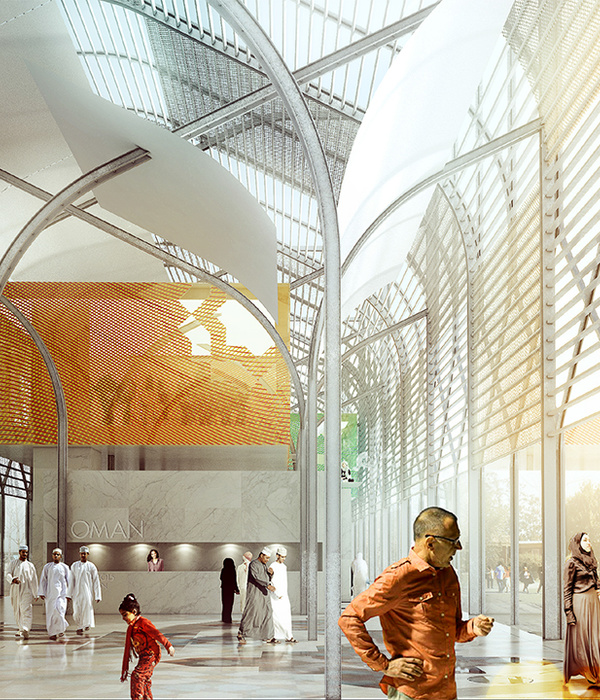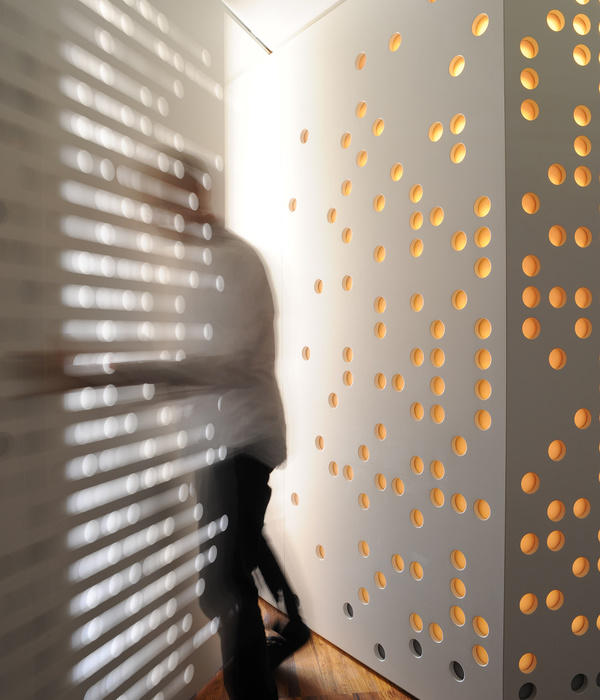星美术馆以原有历史建筑现场改建为核心, 整合周边景观场地, 为市民塑造一处全新的文化休闲场所, 成为“ 西岸文化走廊” 里的一个独特的文化亮点。
The start museum takes the renovation of the original historical building as the core of the design, integrating the surrounding landscape, aiming to create a brand new culture-leisure space for the citizens, which will surely become a unique cultural high light of the “West-Bond Culture Corridor”.
▼美术馆外观,exterior view of the Start Museum ©Moment Studio
设计理念上, 以历史建筑为依托, 以美术馆为功能基础, 保持原铁路南浦站十八线仓库原有布局, 北侧保留原有铁轨及两节列车, 再现场地历史。
The design philosophy, which relies on the original building, based on the function of a museum, meanwhile maintains the original Nanpu railway station 18-line warehouse layout and the historical railway and train carriage, is to reconstruct the history of the site.
▼项目鸟瞰,aerial view of the project ©Moment Studio
▼建筑远观,viewing the museum from water ©Moment Studio
▼建筑外观近景,closer view of the appearance ©Moment Studio
功能要求上,以美术馆及其辅助功能为基本功能,同时配置书店、休憩等向市民开放的休闲功能。在维持原建筑面积( 约1777平方米)和原建筑高度(12米)的要求下,我们也在这里创造了一个独一无二的、公共性极强的展示形式: 在建筑顶部的那些吊装艺术品的大平台,它们是符合工业建筑、场地精神的建筑形态,平台上放置的艺术展示品给整个西岸提供了一个城市和街区的亮点,它们给浦江、给周围街区, 一个最直接的艺术与建筑不可分割的形象,创造了一个艺术与市民生活最直接的对话。
The museum takes art museum and its auxiliary functions as basic, combing bookstore, rest space and other leisure functions which is open to the public. Under the requirements of keeping the original building area (approx. 1777 sqm) and height (12 m), AJN creates a unique display space with full public participation: the large roof top platforms, which display art pieces, are architectural forms that corresponds to the industrial spirit of the site. The art pieces on the platform not only lights up the atmosphere of whole west bond, but also represents the most direct inseparable image of art and culture of West Bond to the river and neighborhoods, which creates the most direct dialogue between art and civic life.
▼美术馆内部概览,overall of the interior ©Moment Studio
▼俯视美术馆内部二层空间,overlooking the interior space ©Moment Studio
▼二层走廊与展览空间,upper floor corridor and exhibition area ©Moment Studio
星美术馆的展示类型是这片艺术领地里的一个补充, 一个极具辨识度的经典的展示空间形态。
The unique display type of Start Museum is a supplement to its art community, a classic exhibition space with extremely high degree of identification.
▼檐下空间夜景,night view ©Moment Studio
▼总平面图,master plan © Ateliers Jean Nouvel
▼一层平面图,ground floor plan © Ateliers Jean Nouvel
▼二层平面图,upper floor plan © Ateliers Jean Nouvel
▼立面图,elevations © Ateliers Jean Nouvel
▼剖面图,sections © Ateliers Jean Nouvel
STATUS: Built CPLANNING Commission: 2016 Concept Design: 2017-2018 Construction start: 2018 Completion : 2022 LOCATION: Nan Pu 1907 warehouse, No.111 Rui Ning Road. Shanghai, Chine – China CLIENT: Private: START MUSEUM (Shanghai, Chine – China) Client representativeM: r. HE Juxing (Shanghai, Chine – China) ARCHITECT:Jean NOUVEL – Ateliers Jean Nouvel (Paris, FR) CONTRACT TYPE: Commission, Full design services, Interior design, Furniture PROGRAM Exhibition Space: 2460 m² Temporary exhibition space: 1050m² (RDC – Ground Floor) Permanent exhibition space: 300m² (Mezzanine étage – Mezzanine Floor) Plate roof outdoor artwork exhibition space: 1437 m² (niveau de toiture – Roof Floor) Outdoor sheltered space on the ground: 370 m² pour les expositions ou autres usages – for exhibition or other uses Other function: 700 m² Multi-function hall: 210 m² Children’s education and activity room: 130 m² Office: 150 m² Temporary storage room Reception hall Commercial Space: 760 m² Coffee shop, restaurant, book shop, souvenir shop, etc. USABLE FLOOR AREA: 1 777 m² GROSS FLOOR AREA: 2 817 m² ARCHITECTURAL TEAM Studio Director : Stefan ZOPP, Didier Brault Project Leaders Design Development: Chen CHEN, Nobuo YOSHIDA Site supervision: Athina LAZARIDOU FARAUT Architects Studies: Seung PAIK, Meng PAN Design Development: Jiayu MA, Taehun OH, Xiaofan YIN, Xinwen ZHANG Site supervision: Xinwen Zhang, Siyang GUO, Jiawei ZENG Stagiaires Interns Design Development: Jiqi ZHU Site supervision: Haoran XU Computer Generated Images, Interior Design Sabrina LETOURNEUR, Manuel LASSAUCE 3d modelling: Seung PAIK Landscape: Isabelle GUILLAUIC ENGINEERING Studies: TJAD Facades: RFR-Shanghai Lots techniques / Fluides – MEP mechanical, Electrical and Plumbing: Drees & Sommer CVC / Chauffage, Ventilation et Climatisation – HVAC / Heating, Ventilation and Air-Conditioning: Atelier Climatique APS-APD – Schematic Design – Design Development: Structure: YKS Structure (Yasuhiro KANEDA) Construction: TJAD / RFR-Shanghai / Drees & Sommer CONSULTANTS Facades: Elxir
{{item.text_origin}}

