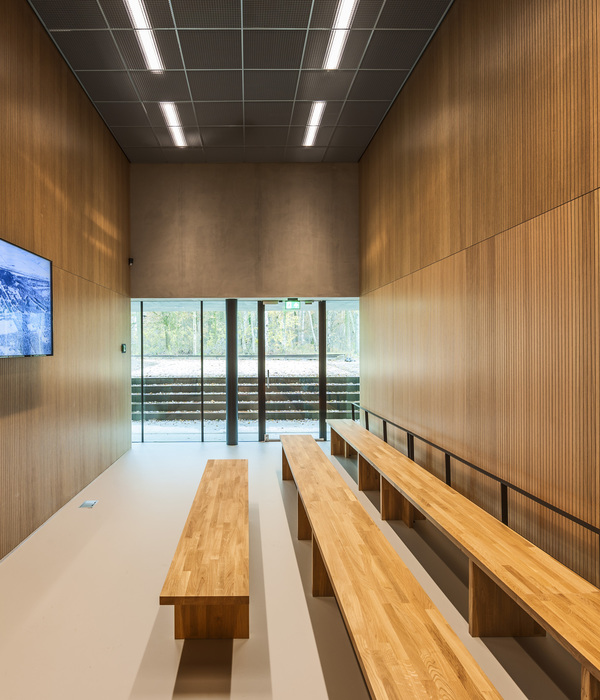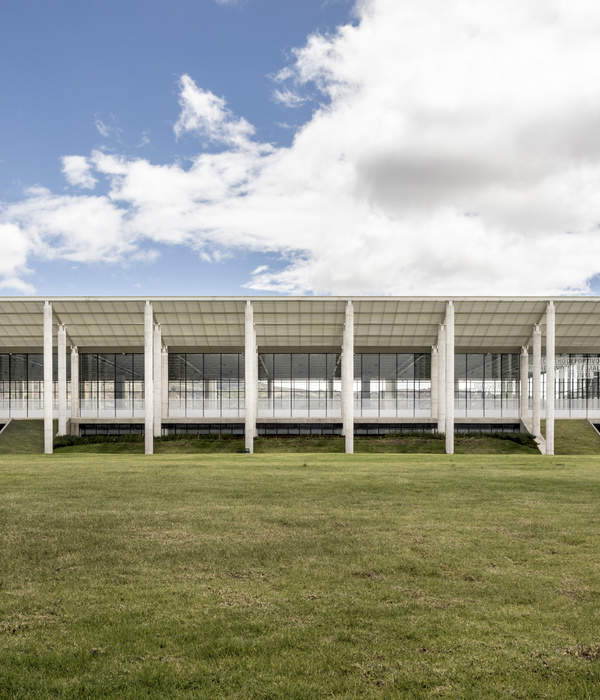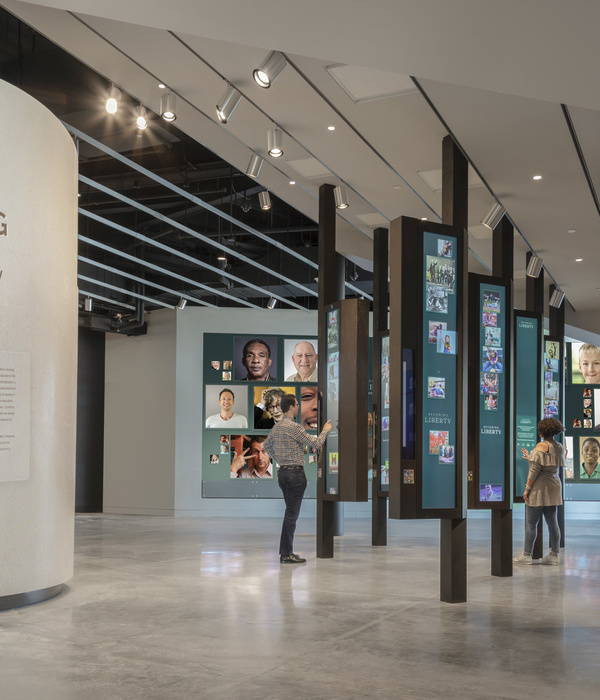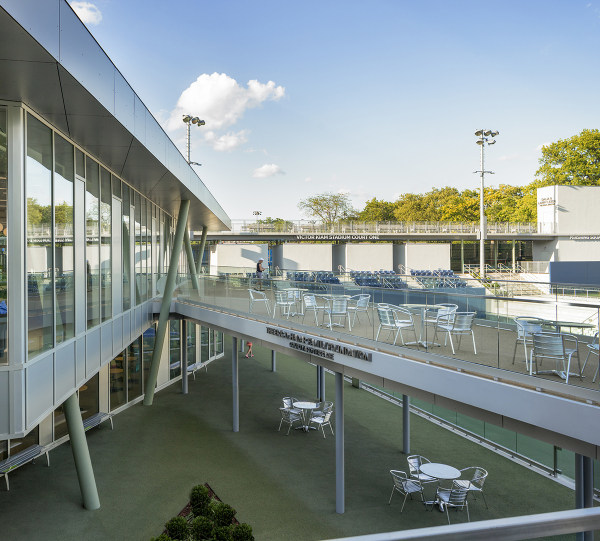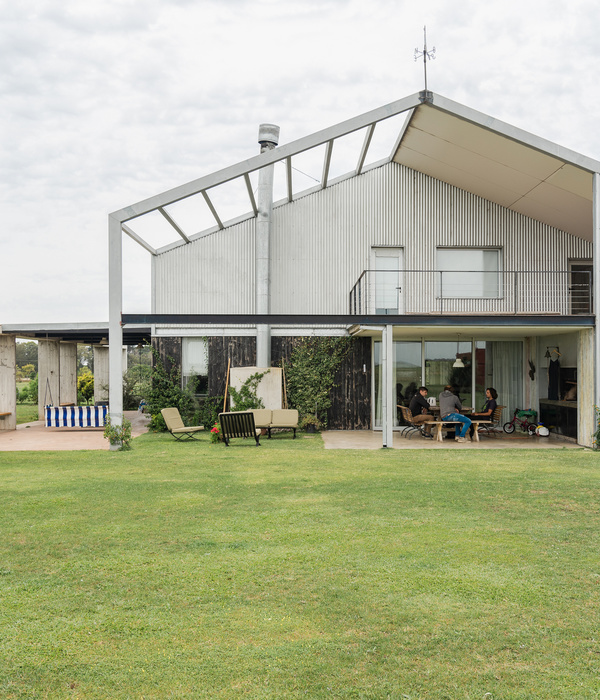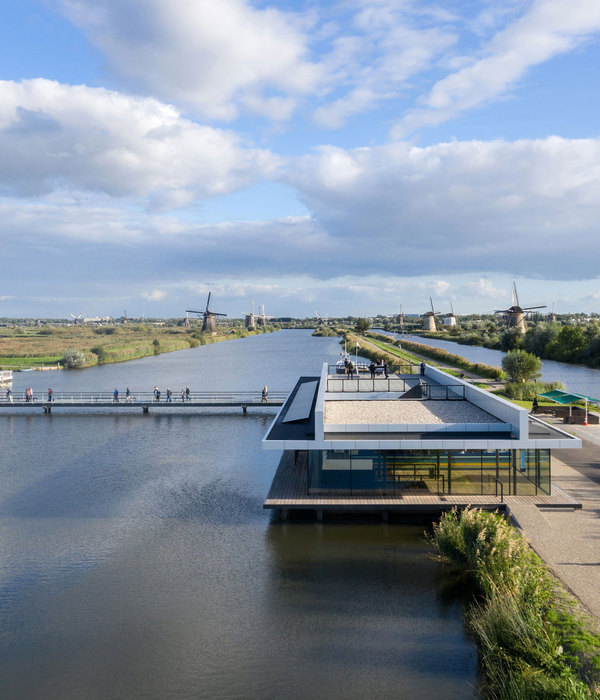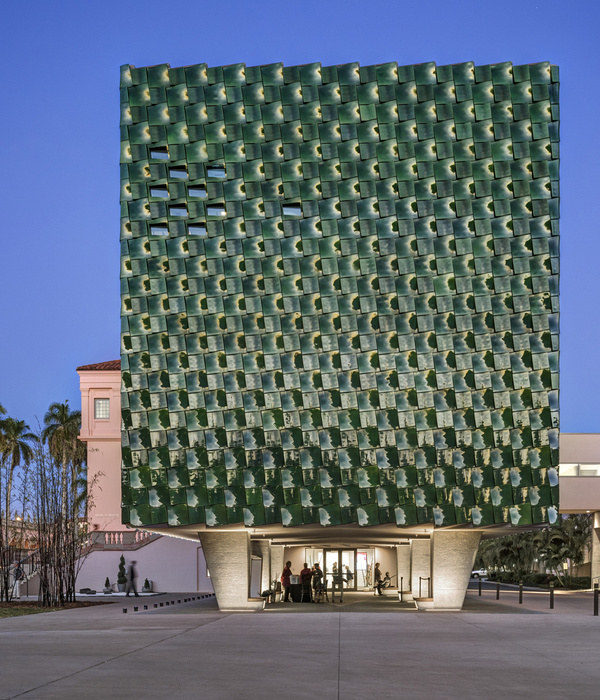© atelier XYZ
(XYZ)工作室
架构师提供的文本描述。菲利波·布里科洛的项目(布里科洛·法尔萨雷拉协会)为Castelvecchio博物馆考虑修复东翼的中心部分,这是卡洛·斯卡帕1964年精湛的修复工程留下的未完成的部分。干预的支点是新的马赛克房,它被设计用来存放公元2世纪罗马人行道的一大块碎片,它是在古堡东侧的小广场上发现的,位于古堡的东侧,古堡与阿迪格河之间。
Text description provided by the architects. Filippo Bricolo’s project (Bricolo Falsarella Associates) for the Castelvecchio Museum regards the restoral of the central part of the East Wing which was left unfinished by Carlo Scarpa’s masterful restoration in 1964. The fulcrum of the intervention is the new Mosaic Room designed to host a large fragment of Roman pavement from a second century AD domus which was discovered in the little square located on the east side of the castle between the ancient Via Postumia and the River Adige.
© atelier XYZ
(XYZ)工作室
新展厅通过一个高通道连接到城堡的主庭院,这也是萨拉博格的入口。一块大而薄的铁板划出了走廊的两面性:一方面,它充当通往新马赛克房间的必要过滤器;另一方面,它指明通往一楼房间的道路。
The new exhibition hall is connected to the main courtyard of the castle through a high access space that also serves as the entrance to Sala Boggian. A large and very thin iron panel delimits the dual nature of the hallway: on the one hand it acts as a necessary filter leading to the new Mosaic room and on the other hand, it indicates the way to the room on the first floor.
© atelier XYZ
(XYZ)工作室
该面板似乎刷到地板和楼梯的台阶,它有两个战略,横向的切口在对面,从而指示两个不同的方向。在切口上,“马赛克房间”和“萨拉博格吉安”这两个字是用铁写出来的,字体是斯卡帕设计的,但从来没有用过,是斯卡帕为音乐厅入口处设计的。
The panel seems to brush against the floor and the steps of the stairs and it bears two strategic, horizontal incisions on opposite sides thus indicating the two different directions. Above the incisions the words "Mosaic Room" and "Sala Boggian" are written in iron out of the fonts designed, but never used, by Scarpa for the concert hall
在第二层关于面板,是一个由四,10毫米厚,黑色铁板形成的拱门。拱门的作用是确定进入马赛克房的小仪式。这是必要的,以创造一个情感梯度入口大厅和展览空间。在照明方面,拱门利用黑铁的反射特性,在两个空间之间创造了对话。站在门厅里,拱门可见的一面映照着马赛克房间的温暖灯光,把它们投射到入口区域。
On a second level regarding the panel, is an archway formed by four, 10 mm thick, black iron plates. The archway has the role of determining a small ritual of access to the Mosaic Room. This is necessary in order to create an emotional gradient between the entrance hall and the exhibition space. Regarding lighting, the archway makes use of black iron’s reflectance characteristics to create dialogue between the two spaces. Standing in the entrance hall, the visible side of the archway reflects the warm lights of the Mosaic Room casting them towards the entrance area .
© atelier XYZ
(XYZ)工作室
铁在一天中的不同时间也会突出光线的变化,直到黄昏来临时它们才会突然变暖。在马赛克的房间里,同样垂直的一面将博物馆庭院的灯光和颜色反射到马赛克房间里。这样,入口就成了反射的枢纽。这个新的门槛变成了一个叙事装置,它分裂但团结,揭示但减缓,创造距离,但邀请你走过。
Iron also highlights the changing light at different times of day until they are unexpectedly warmed up by the onset of dusk. In the Mosaic Room, the same vertical side reflects the lights and colours of the museum’s courtyard into the Mosaic Room. In this way, the gateways becomes a hinge of reflections. This new threshold becomes a narrative device that divides but unites, that reveals but slows down, that creates distance but invites you to walk through.
© atelier XYZ
(XYZ)工作室
在新的展厅里,巨大的马赛克似乎漂浮在广阔的空间里。大厅的特点是用砖砌成的高墙。砖块故意留下可见,没有改变或删除的时间。这有助于创造一种对话之间的墙壁和物质的古罗马地板。
Inside the new exhibition hall, the great mosaic seems to levitate in the bountiful space. The hall is characterized by high walls made of brick. The bricks were deliberately left visible without changing or deleting the patina of time. This helps to create a dialogue between the walls and the materiality of the ancient Roman floor.
© atelier XYZ
(XYZ)工作室
马赛克已被斜插到空间中,以便从房间里看到完整的画面。这种搭配也使我们能够欣赏从城堡外面看到的马赛克景色。
The mosaic has been inserted diagonally into the space so as to be seen in its entirety from inside the room. This collocation also allows us to appreciate the view of the mosaic from outside the castle.
© atelier XYZ
(XYZ)工作室
装修使这间连衣室恢复了尊严。广场对面的一个区域已经变成了厕所,它被燃烧的沥青松木镶板所掩盖,这是斯卡帕用来制作指南针的材料,现在马赛克大厅里。
The renovation has restored dignity to this connecting room. An area on the side facing the square has been converted into lavatories and it is concealed by burned pitch-pine panelling, the same materials used by Scarpa to make the compass now present in the Mosaic Hall.
© atelier XYZ
(XYZ)工作室
Architects Filippo Bricolo & Bricolo Falsarella Associates
Location Verona, Province of Verona, Italy
Category Museum
Architect in Charge Filippo Bricolo
Project Team Francesca Falsarella, Simone Sala, Elisa Bettinazzi, Giacomo Scabbio
Area 161.0 m2
Project Year 2017
Photographs atelier XYZ
Manufacturers Loading...
{{item.text_origin}}

