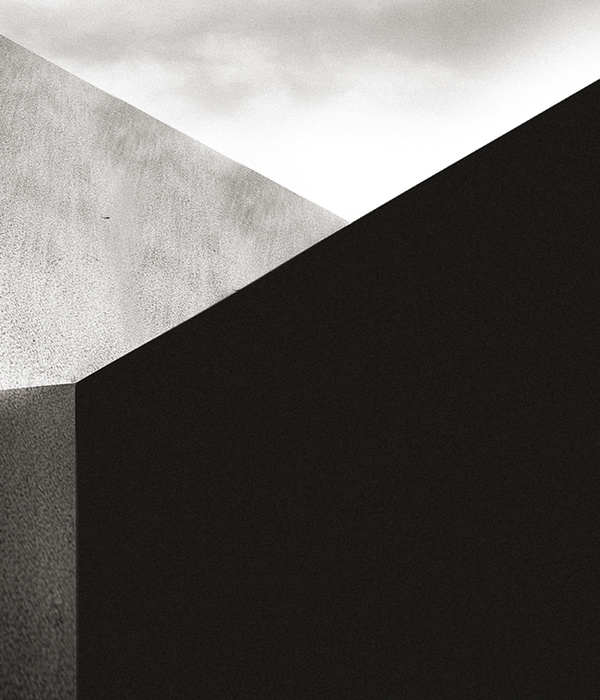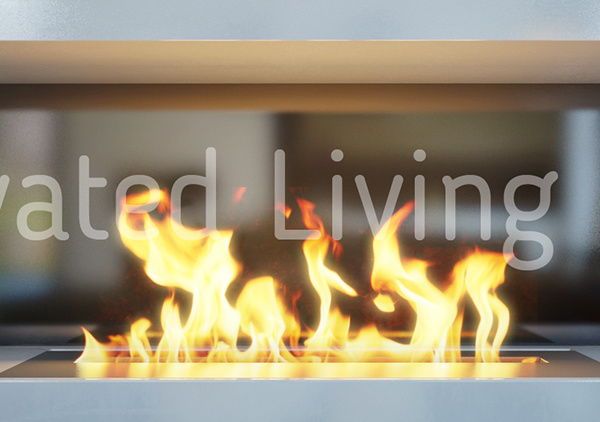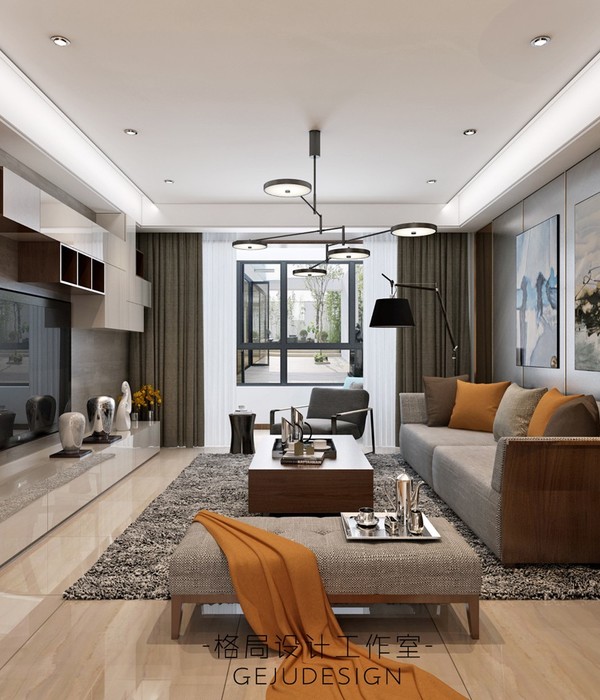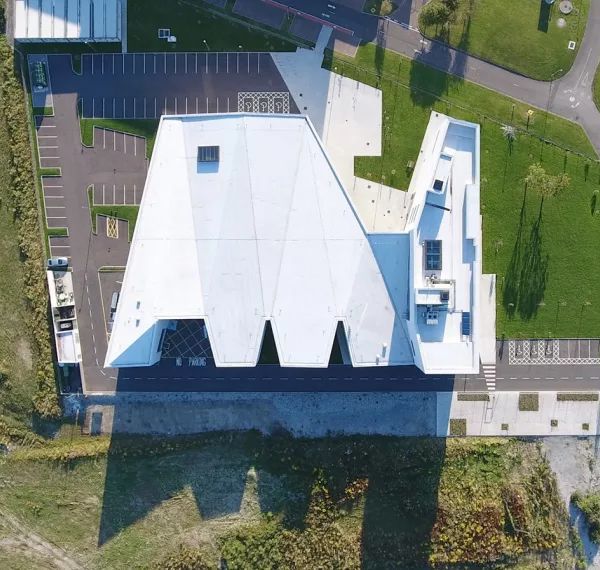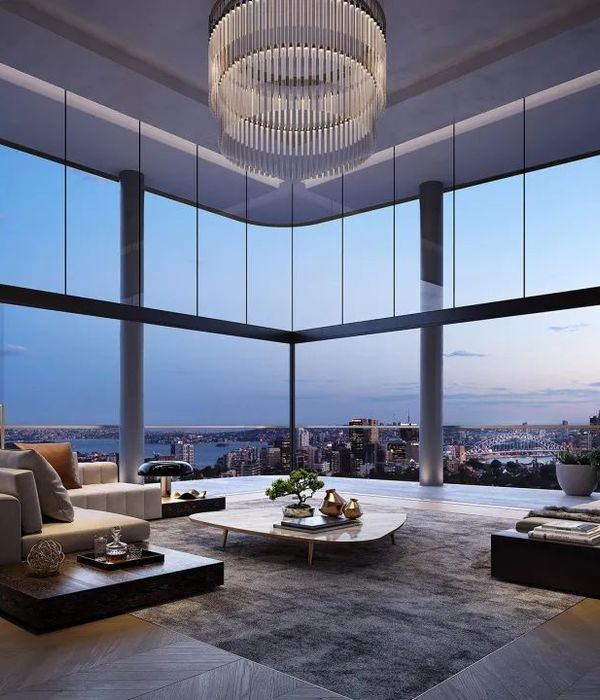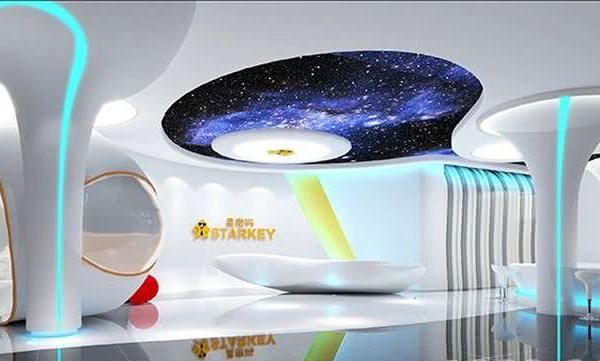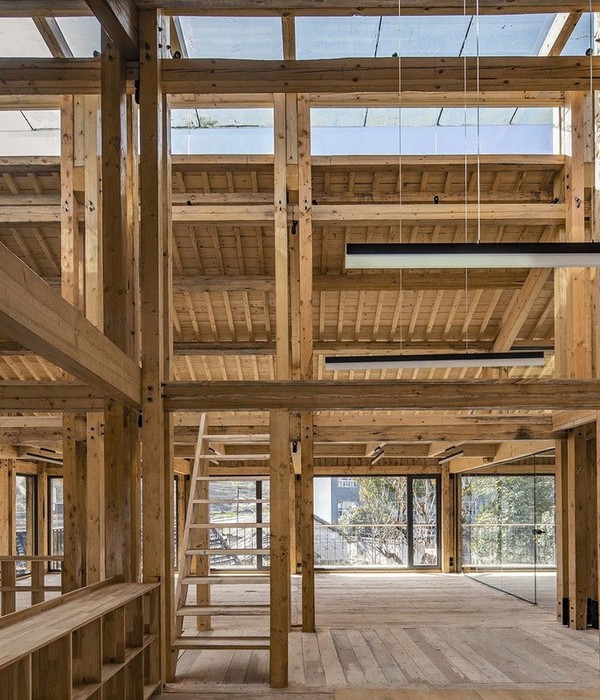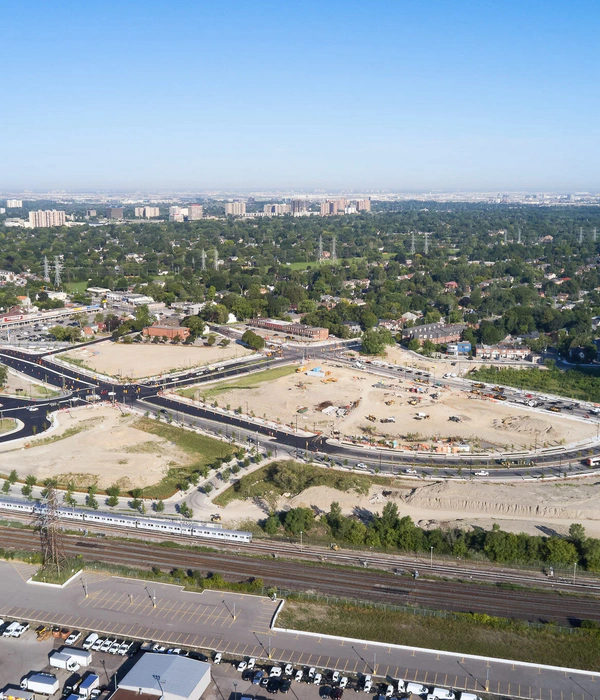CULTURAL CENTER, MODEL MARKETBy the year 2030, the population living on planet earth has an immediate requirement to fulfill, and it is to accomplish the fundamental sustainability objectives; to find an environmental, social and economic balance. Thought, not only for future generations but also for the survival of fauna and flora. The UN has offered 17 points in its agenda to contribute to this global idea.On the other hand, from a local perspective, on year 2030 the FIFA world cup, one of the most important sportive events worldwide, will be taking place in Argentina, Paraguay and Uruguay.First of all, Uruguay, has been going through an economical process that favors and enlightens the region; it is important to point out that Uruguay is the most stable, economically speaking, of all the countries located in South America, noticing that it is a most to settle metropolitan operations that contribute to a long-term consolidation of the economy of the country.What would happen if a metropolitan structure would be abandoned for the public imagination of the Capital of Uruguay as the model market administration? would it be the starting scene for concreating a product more capable of satisfying and completing these three needs?Architectonical “ingredients” that are recognizable to any city are needed; however, their profitability is fundamental to avoid the disuse and decay followed by absolute obsolescence.The architectonical model market presents an opportunity of holding purpose in its “ether” or emptiness with functional scope that can be “shared” even with foreign cities nearby Montevideo, such as: Buenos Aires in Argentina, Portoalegre in Brazil, or Asunción in Paraguay. For this reason, a rehabilitation of the current model market is proposed, turning it into a metropolitan cultural center with complementary usage, called: New Cultural center, Model Market.Location-Ubicación: Montevideo-Uruguay Client-Cliente: Intendencia de MontevideoArea-Area: 41 000 m2Project Year-Año: 2018Status-Estado: Competition-Concurso de Ideas Esquema BasicoTypology-Tipo: Urbanism Public Space-Urbanismo Espacio Publico3D Model-Modelo 3D:Juan CantorArchitect-Arquitecto: Jorge CantorCENTRO CULTURAL MERCADO MODELOPara el año 2030 la población del planeta tiene la urgente necesidad de cumplirobjetivos fundamentales de sostenibilidad, encontrar un equilibrio ambiental,social y económico global, pensado, no solamente en las generaciones del futuro sino en la supervivencia de la fauna y la flora; la ONU, ha ofrecido 17 puntos en su agenda para contribuir a dicho ideal global. Por otra parte y a nivel local, para el año 2030 se realizara en Argentina, Paraguay y Uruguay, uno de los eventos deportivos más importantes del planeta: La Copa mundial de Futbol FIFA. Primeramente, al día de hoy, Uruguay se encuentra en un proceso económico que, ha aumentado favorablemente y de forma destacada en la región, cabe señalar que, ser el país suramericano de mayor estabilidad económica del sur del continente, advierte que se deben concretar operaciones metropolitanas que contribuyan a consolidar la económica a largo plazo y en beneficio de todo el país. ¿Que sucedería si una estructura metropolitana "abandonada" por el imaginarium colectivo de la capital de Uruguay, como el Mercado Modelo, fuera escenario para concretar un producto capaz de satisfacer y complementar estas tres demandas? Se necesitan “ingredientes” arquitectónicos reconocibles para cualquier ciudad, sinembargo, la rentabilidad de los mismos, es fundamental para evitar su desuso y deterioro y posteriormente su completa obsolescencia. El mercado modelo , arquitectónicamente, presenta la oportunidad de albergar en su éter o vacío, un usocon alcenses funcionales que se “comparten” incluso en ciudades extranjeras cercanas a Montevideo, como: Buenos aires en Argentina, Portalegre en Brasil o Asunción en Paraguay. Por lo cual, esta propuesta, propone la rehabilitación del actual Mercado modelo a un centro cultural metropolitano con usos complementarios llamado: Nuevo Centro Cultural Mercado Modelo.
{{item.text_origin}}


