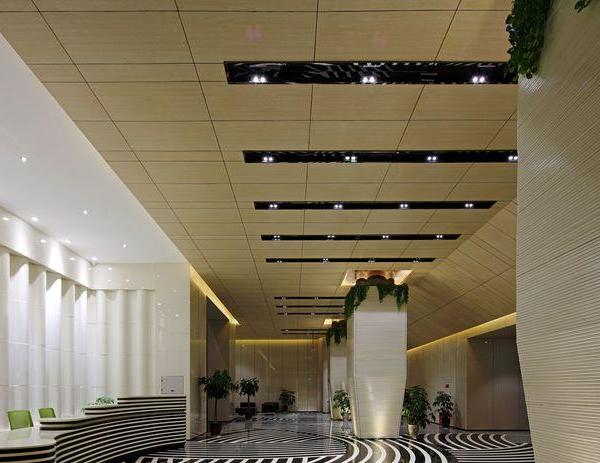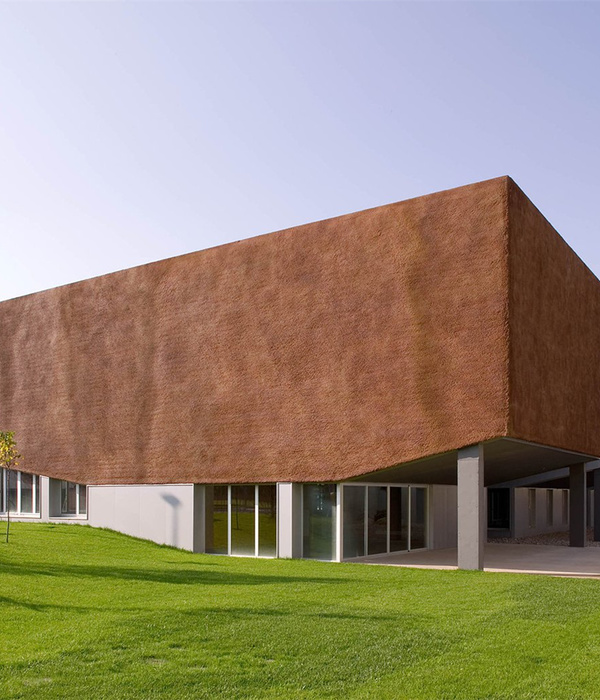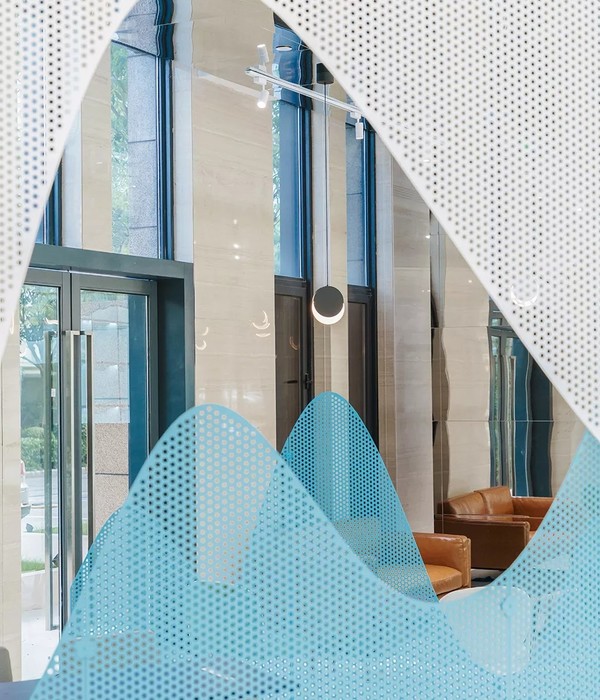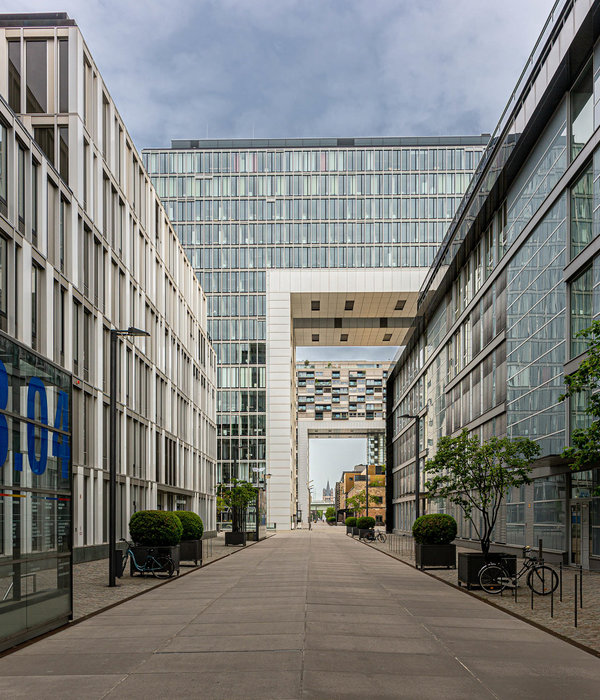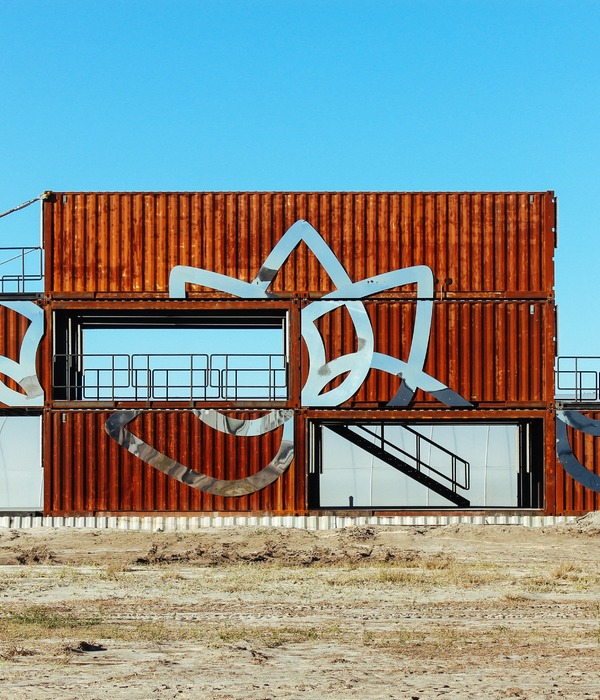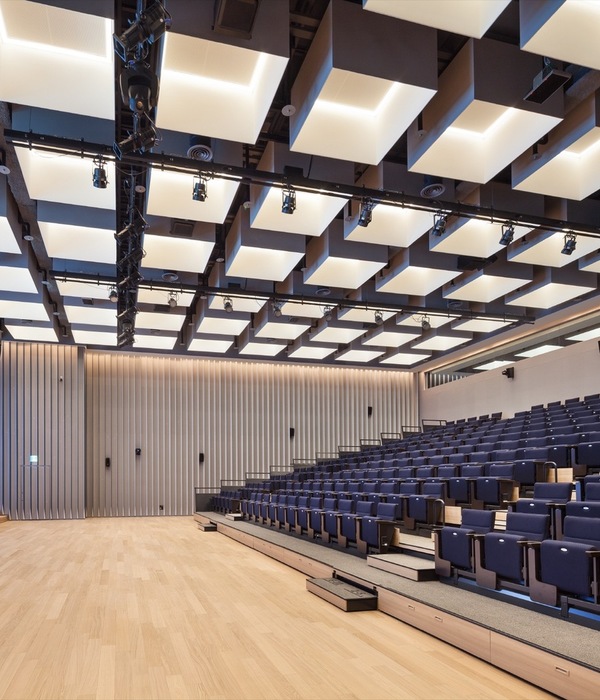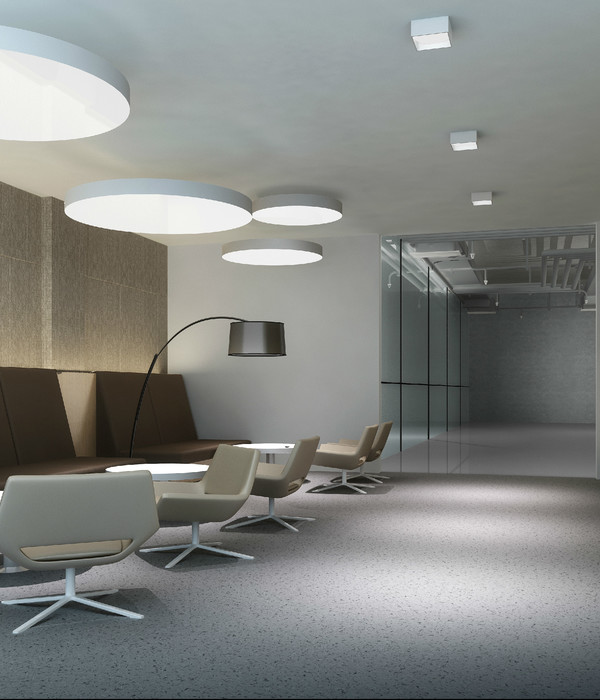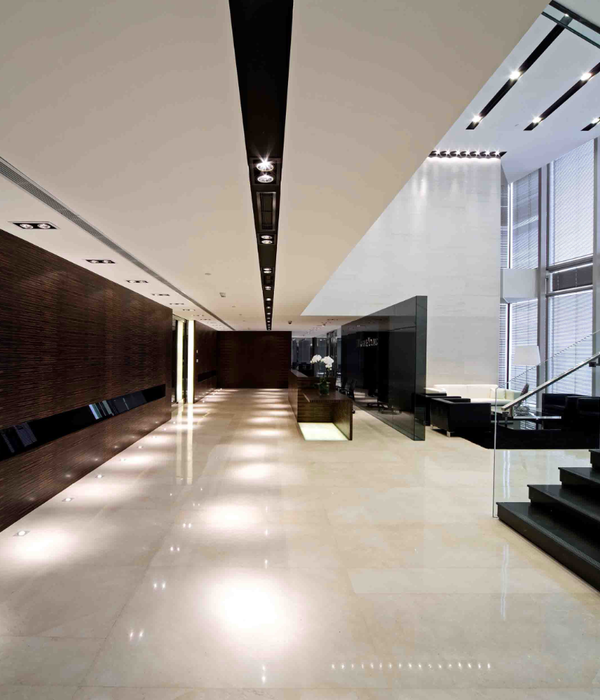Location: Nanshan District, Shenzhen
Gross Floor Area: 347,500m2
Design: 2012
Collaborator:
Client: 华润置地有限公司
大涌商务中心紧邻南山区高新园区,其定位趋向创新型、科技型企业办公,同时也为大涌商圈提供重要休闲活动场所,创造良好的环境品质,提高该区域办公环境质量。我们利用BIM平台完成该项目建筑初步设计,进行二维施工图导出,并与施工图设计同步进行BIM平台搭建,对可视化三维协同设计进行研究,制定了各专业在BIM 平台上的三维协同规则。
Dachong Commercial Center of Shenzhen CR City, close to High-tech Park in Nanshan District, providing offices for creative and technology-based enterprises and leisure facilities for Dachong business area. It aims at creating great environmental quality and improving office environment in this area. We use the BIM applications to accomplish preliminary design and derive two-dimensional drawings, also set up BIM collaboration platform and set three-dimensional collaborative rules for every specialty on the platform. As a result, the visual three-dimensional collaborative design could be in progress while designing construction drawings.
{{item.text_origin}}




