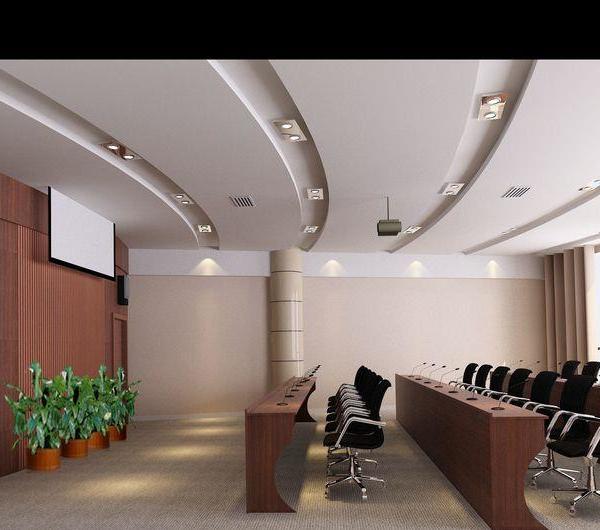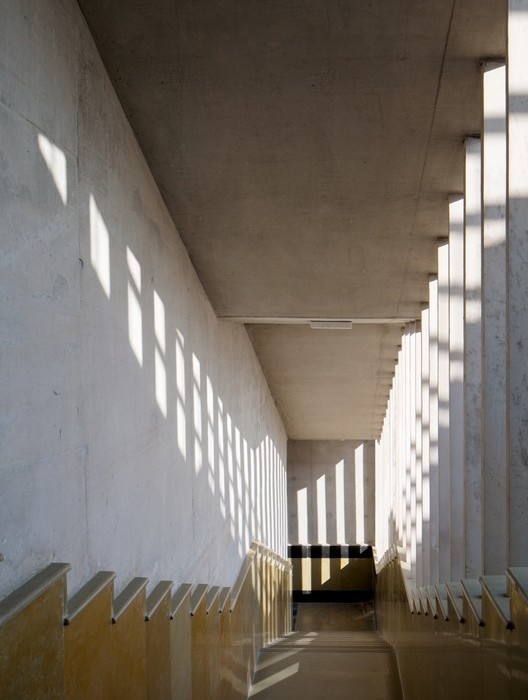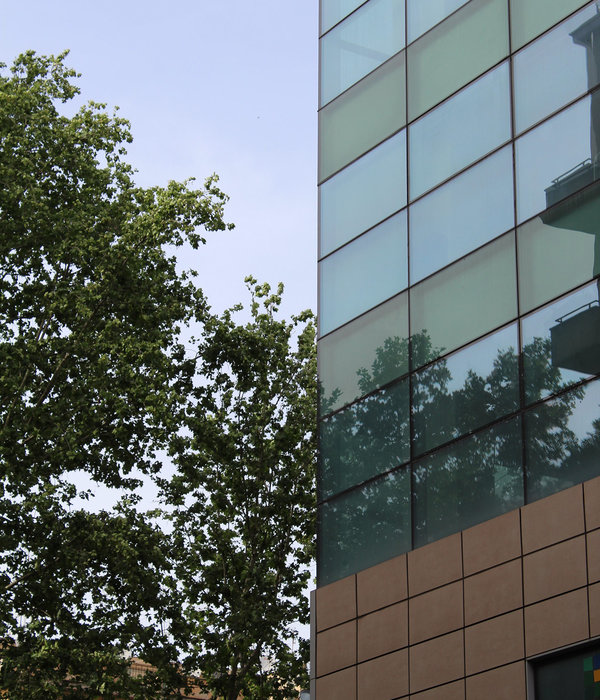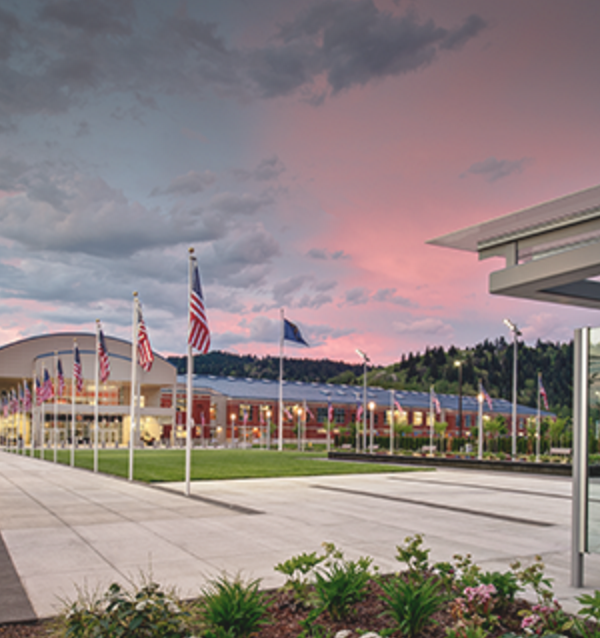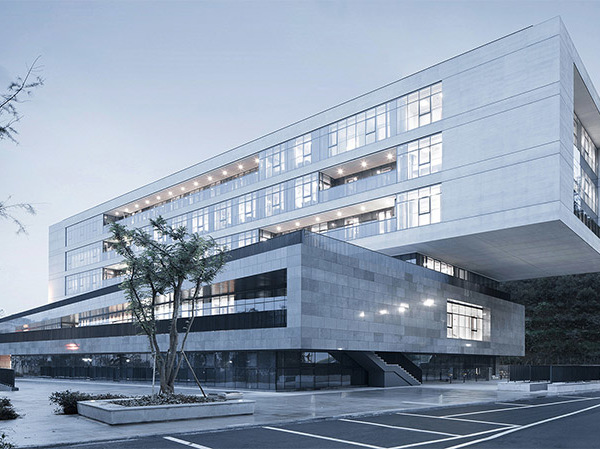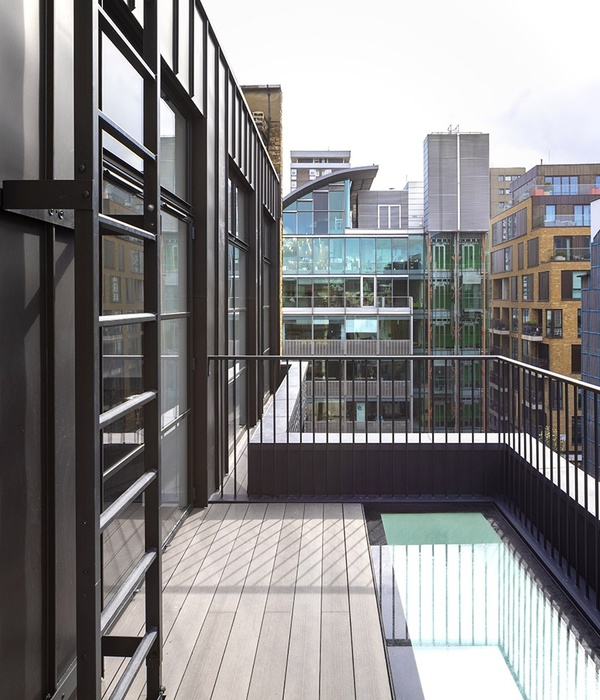The project is located in Villa Rivera Indarte, in the city of Córdoba, Argentina, along the banks of the Suquía River. The surroundings are characterized by abundant native and exotic flora that extend across the terrain.
The commission required harmonizing with a house from the early 20th century, a vertical period tank, a water intake at 18 meters depth, and a stone boundary wall.
A bar that rests on the ground, interweaving pre-existing elements and nature, capable of changing over time.
A habitable, linear structure is conceived, consisting of eight modules, each measuring 3 meters wide x 3 meters high x 3 meters long, made of steel. It spans 24 meters lengthwise across the terrain without conditioning the ground.
The pavilion, ephemeral in nature, serves as a frame and support, where different pre-existing elements, as well as existing vegetation, seek to intertwine with architectural functionality, promoting a seamless experience between interior space and the external landscape.
Association through contrast and reflection, ephemeral, contemporary. The present extends as a frame of the past.
The design includes a spacious, multipurpose area that adapts to changing needs, transforming into a bedroom at times, a large living space at other times, and sometimes resembling a workshop gallery. Accompanied by a zoned bathroom for comfort and functionality, strategically positioned to open to both the interior and exterior spaces simultaneously.
An identical but empty module extends, offering a frame for the appropriation of the vegetation. This expansion module, in the form of a platform facing the landscape, serves as a meeting and outdoor enjoyment space.
Understood as necessary to connect pre-existing elements, it houses programmatic features such as a water intake, access to the tank, an outdoor-use bathroom, and finally, the integration of an existing fig tree that adds a natural and organic dimension to the pavilion.
The structure is primarily made of steel, providing structural strength and allowing for greater slenderness. The exterior cladding in aluminum integrates coherently with the modulation and composition of the structure, creating an aesthetic and functional fusion between the selected materials.
Following the concepts of construction speed, prefabrication, cost-effectiveness, and phasing, the pavilion is developed with a main structure of structural pipes, following a commercialized modulation for proper optimization.
The outermost layer, for climatic reasons, durability, maintenance, as well as aesthetic and design intentions, opts for Alucobond, an aluminum composite panel. Its exterior finish in anodized aluminum becomes a material that changes throughout the day, marking the presence of time as a fundamental factor in architectural language.
Thus, the pavilion looks different depending on the time of day – suddenly appearing white and opaque, at other times reflecting and becoming a mirror of the landscape, reflecting what's there, reflecting the green, reflecting the sun.
Aged carob wood, reused from an old farmhouse, is processed and used as a covering for the interior. With white walls and module subtractions to open to the landscape, wood accompanies the entire interior, providing spatial warmth and a unique, particular aroma.
A flat roof that follows the bar's reading in the landscape, in a kind of homage to the straight line, collects water from its small surface to irrigate the fig tree.
Structural efficiency is achieved by optimizing the arrangement of modular elements, seeking to maximize slenderness without compromising stability or safety. The fenestration and cladding strategy is designed to accompany structural modulation, ensuring a harmonious relationship between form and function.
The project incorporates sustainable considerations in the choice of durable and recyclable materials, as well as integration with the surrounding natural environment. Measures have been implemented to reduce environmental impact, promoting energy efficiency and responsible coexistence with the environment.
{{item.text_origin}}



