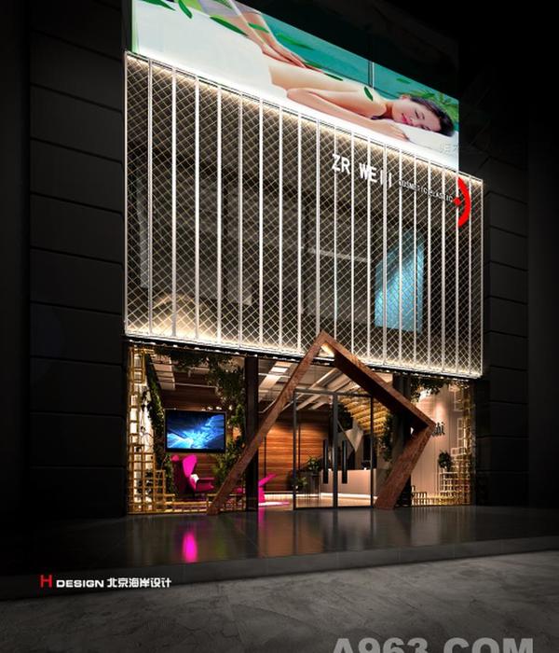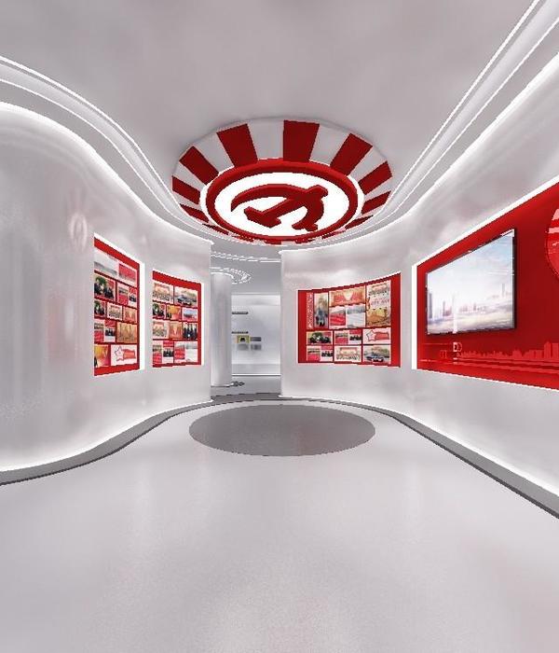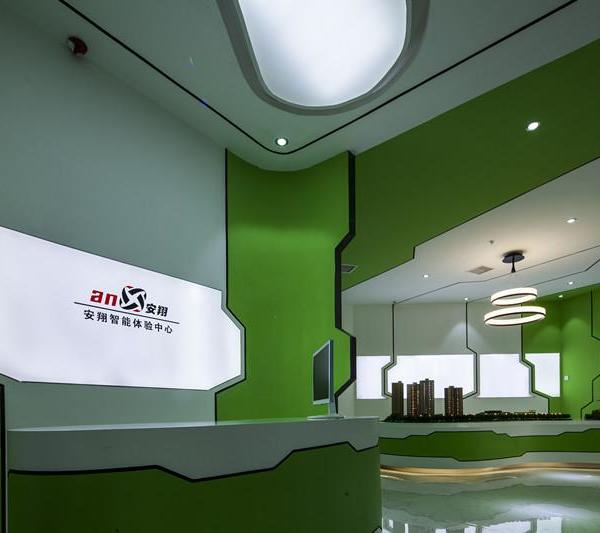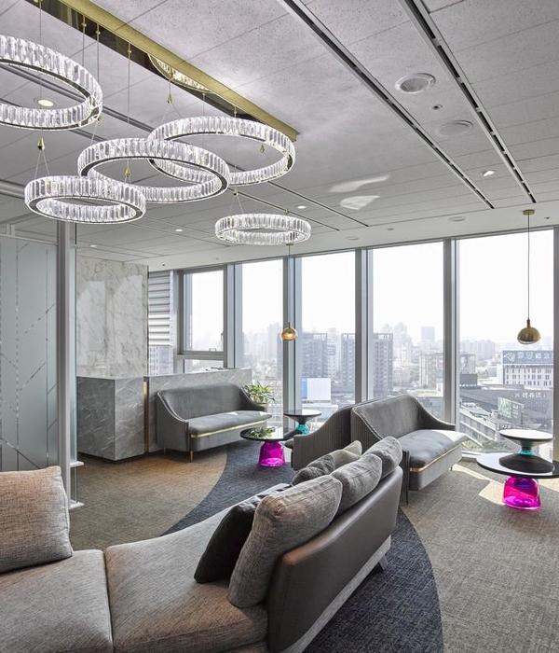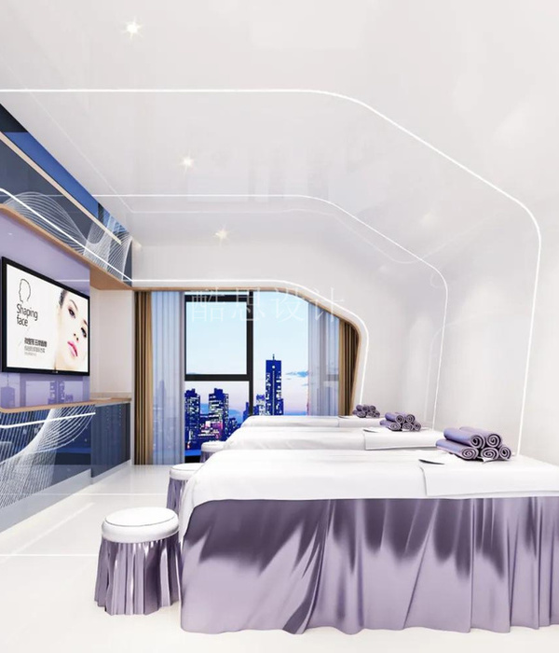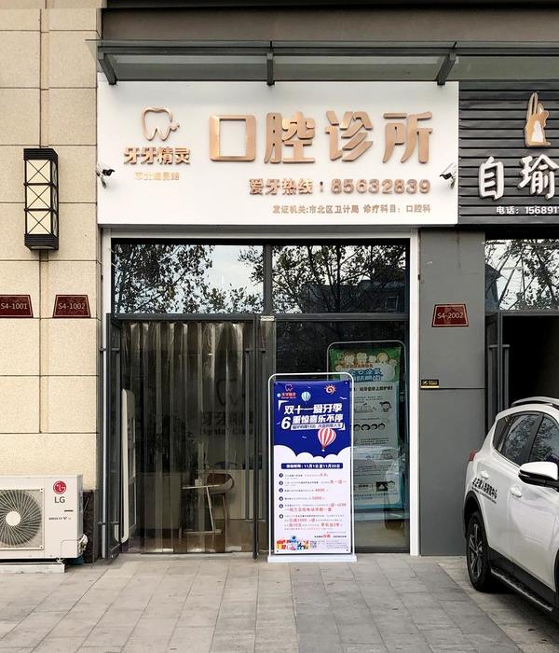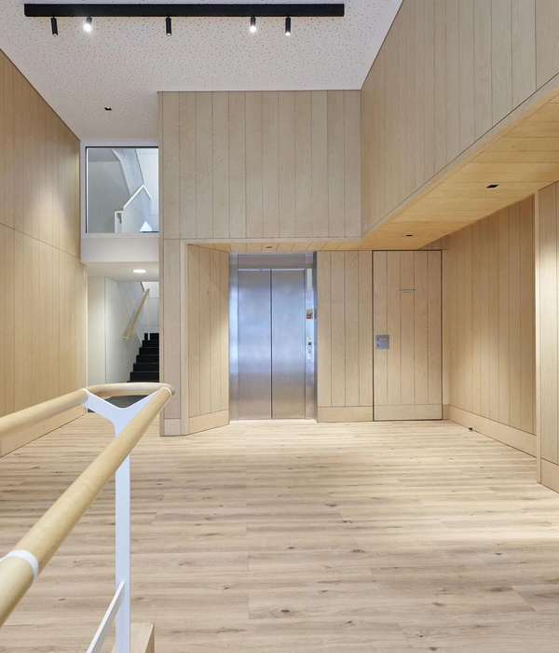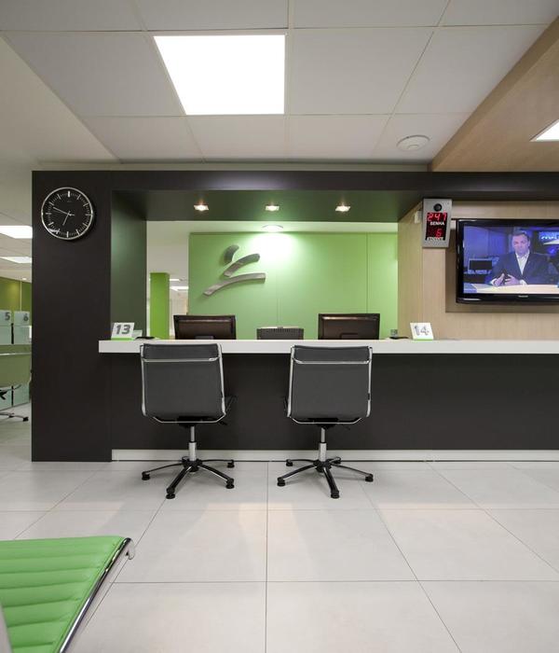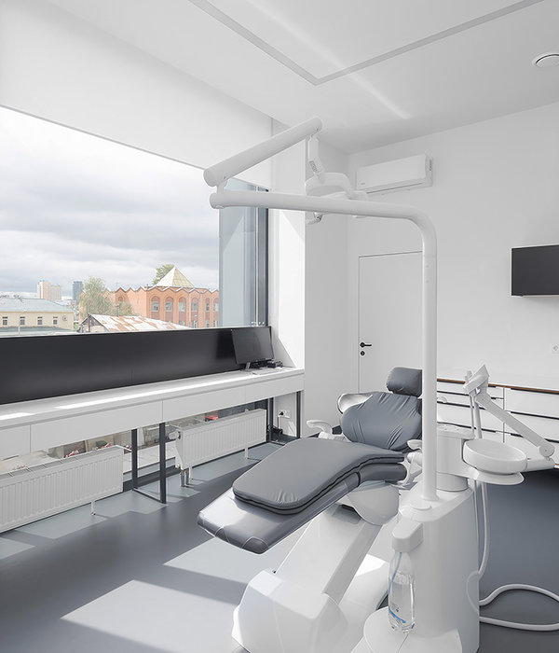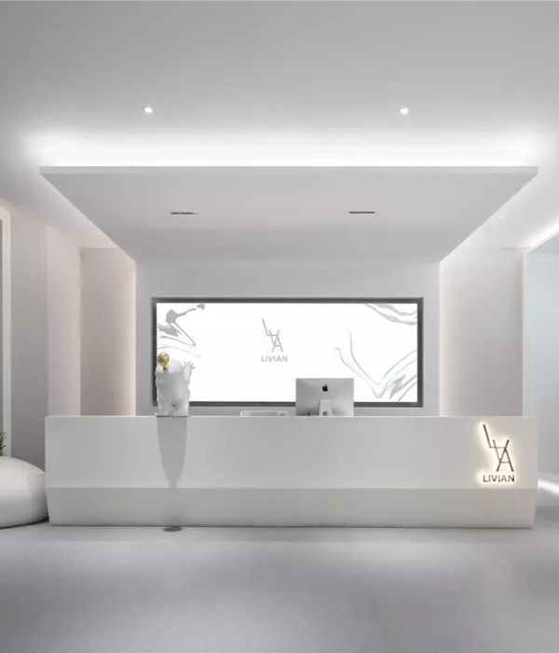Samsung International Hospital
The scheme caters to distinct patient demographics: a broad spectrum of the Korean population, and a growing international patient population. The tranquility and calmness of the site reflect qualities essential to a healing environment. Envisioning a hospital emblematic of a forest, light is filtered like a tree canopy, landscape flows through the lobby, and abstract tree patterns are grafted to building forms. As a result, patients, families, and staff are connected with the essence of nature.
The design contributes to the healing process through spatial and environmental strategies: access to the surrounding landscape, patient zones that transform from places of respite to state-of-the-art healing environments, naturally lit public areas that alleviate the stress of being in a hospital, clarity of wayfinding and sustainable building systems that promote a high performing healthcare environment. The illustration below demonstrates how the design of Samsung International Hospital shifted from a convention tower on podium approach to one that uniquely meets the needs of its domestic and international patients.
photography by © Seunghoon Yum
Project Info Architects: NBBJ Location: Seoul, South Korea Size: 48,000 SM Type: Medical Center
photography by © Seunghoon Yum
plan
plan
photography by © Seunghoon Yum
photography by © Seunghoon Yum
photography by © Seunghoon Yum
photography by © Seunghoon Yum
photography by © Seunghoon Yum
photography by © Seunghoon Yum
photography by © Seunghoon Yum
photography by © Seunghoon Yum
{{item.text_origin}}


