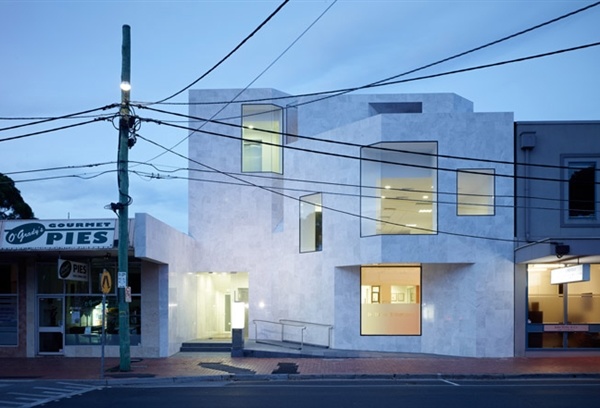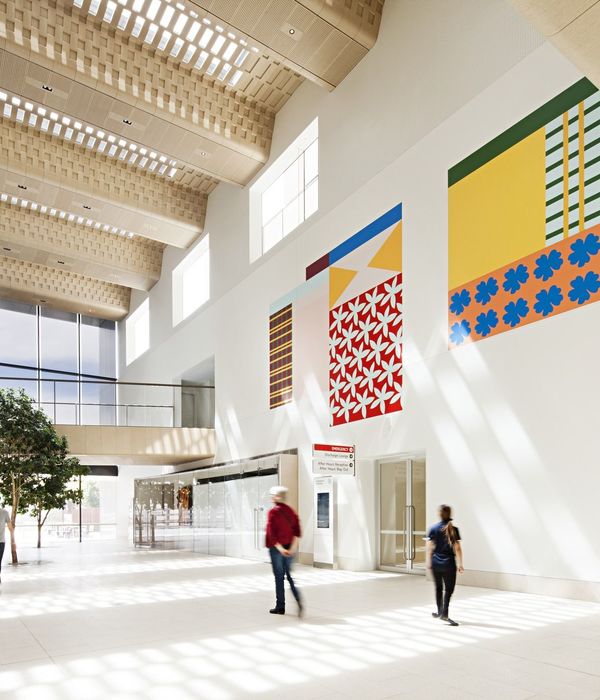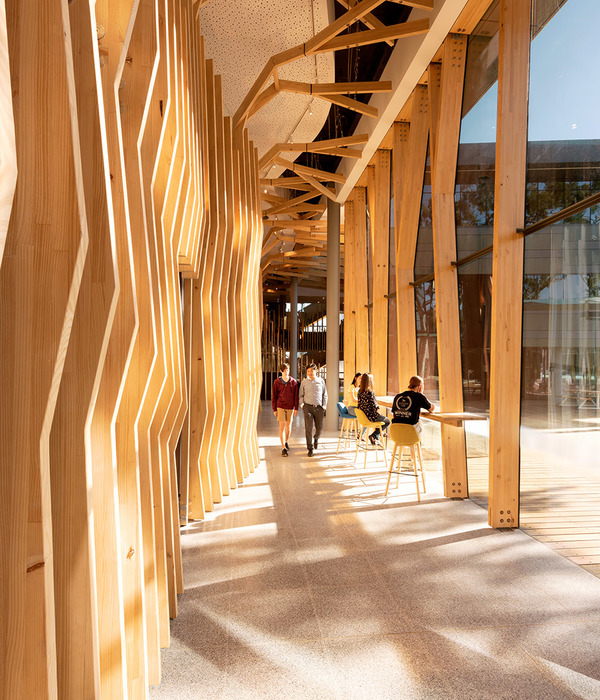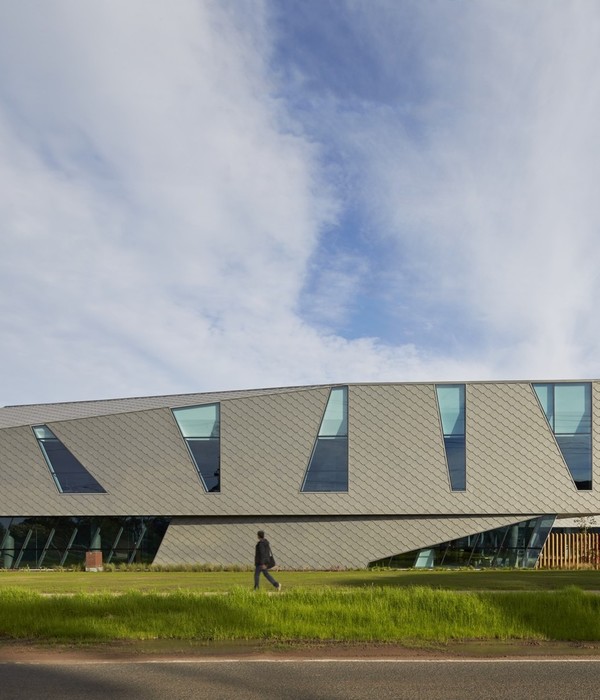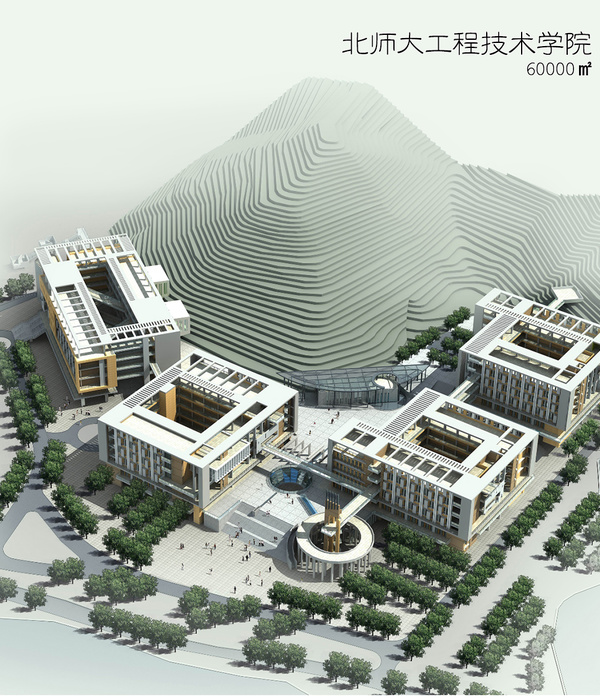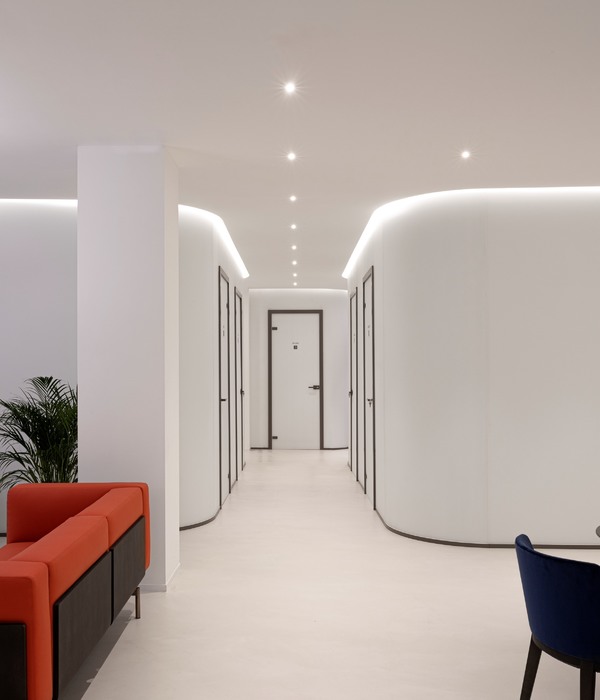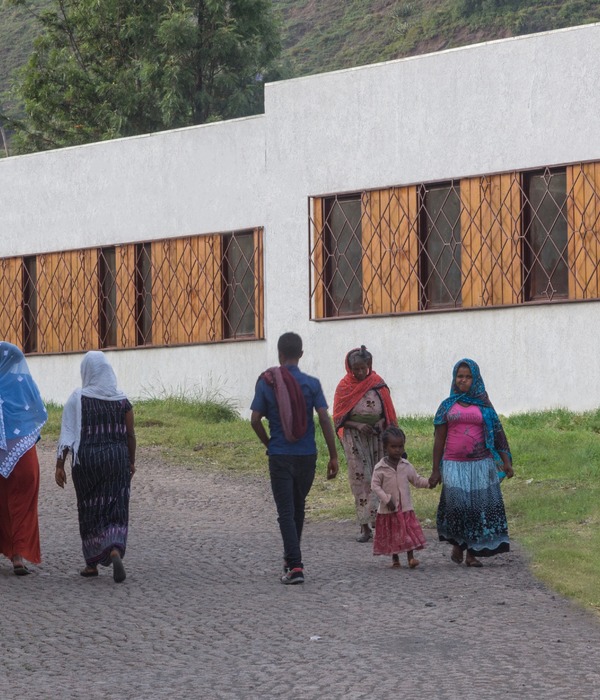LIVIAN医美位于南京市鼓楼区集庆门大街272号苏宁慧谷E07_1栋201A,旨在创造一个放松温暖的空间,以减轻患者的压力,使患者进入诊所能感受到日常普通的轻松感。
Livian medical clinic is located in 201a, building 1, e07'u, Suning Huigu, 272 Jiqingmen street, Gulou District, Nanjing city. It aims to create a relaxing and warm space to reduce the pressure of patients and make them feel ordinary and relaxed everyday when entering the clinic.
▼ 分析图
根据这个基本思路,设计师提出规划,赋予等候区良好的放松和温暖感,但同时保有隐私,使空间介于正式与非正式之间。
在空间里,为了使患者更加放松,设计师用线条窗帘将来自这些窗户光线引入咨询室和接待大厅,白色的窗帘同时为患者营造出一种舒适的感觉,而且容易拆换清洗。
在等候区的座位,两条异形的长凳在室内纵向延伸。
地面铺贴一块彩色地毯进行跳色,利用颜色,质地,或者不透明度的变化,改变内部的空间情绪
According to this basic idea, the designer proposes a plan to give the waiting area a good sense of relaxation and warmth, but at the same time, keep privacy, so that the space is between formal and informal. In the space, in order to make the patients more relaxed, the designer uses the line curtains to introduce the light from these windows into the consulting room and the reception hall. The white curtains create a comfortable feeling for the patients at the same time, and are easy to remove and clean. For the seats in the waiting area, two irregular benches extend longitudinally in the room. Pave a color carpet on the ground to jump color, and change the inner space mood by using the change of color, texture or opacity
▼ 大厅
▼ 诊室
項目名稱:LIVIAN
PROJECT
:
LIVIAN
坐落地點
:
南京市集庆门大街272号苏宁慧谷E07_1栋201A
LOCATION: 201a, building 1, E07 Gou, Suning Huigu, 272 Jiqingmen street, Nanjing
設計面積:486
㎡
SIZE:486SQM
燈光設計:
維光照明
攝 影:
Emma
创始人·创意总监·陳诣杰
· APDF亞太設計師聯盟企業會員
· 中國建築裝飾協會會員
· 《Dlife》雜誌特邀編委
· 南京家居平臺特邀編委
· APDC亞太設計師聯盟資深會員
殊荣·Award
. 2019年 Best of Year Awards(零售空間)入圍獎
. 2019年IIDA亞太設計(零售空間)winner大獎
. 2019 40 UNDER 40中國(江蘇)設計傑出青年
· 2019年法國The DNA Paris Design Awards (商業空間)大獎
· 2019年法國The DNA Paris Design Awards (餐飲空間)提名獎
. 2019年紅棉中國設計獎.2019室內設計大獎
. 2019年中國上海設計周新銳設計師
. 2019年APDA亞太空間設計師入選年度百強設計師
. 2019年APDA亞太空間設計大獎賽(餐飲空間)金獎
· 2018年IAI全球設計獎(商業空間)大獎
· 2018年IAI全球設計獎優勝獎
· 2018年金外灘獎 入圍獎
· 2017年第五屆艾舍獎(餐飲空間)金獎
· 2017年中國室內設計大獎賽(工裝實例)三等獎
· 2017年中國南京室內設計大獎賽(工裝實例)二等獎
{{item.text_origin}}

