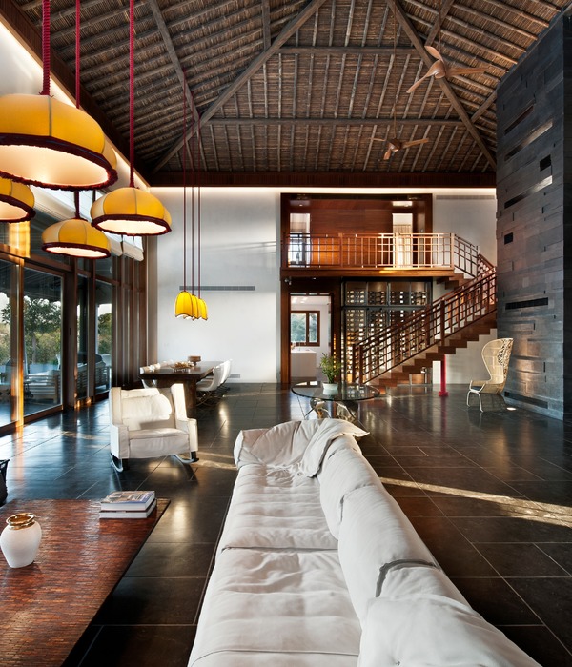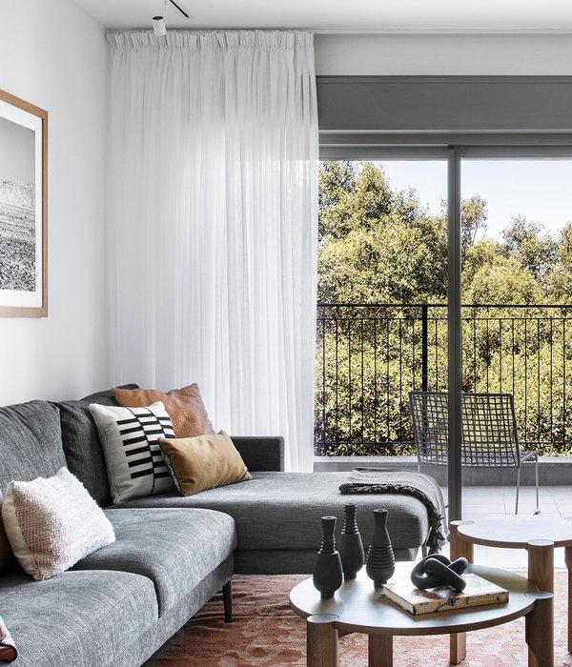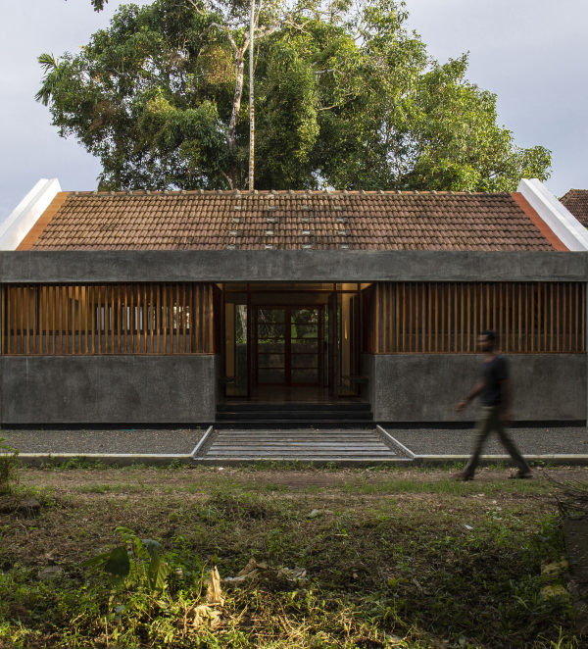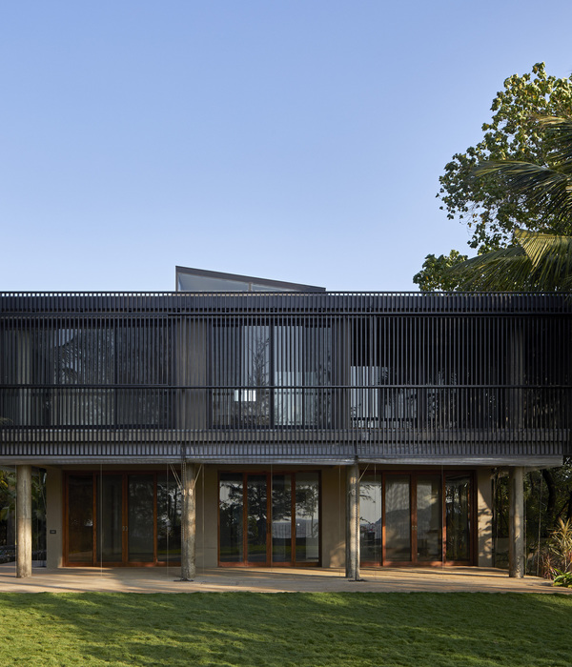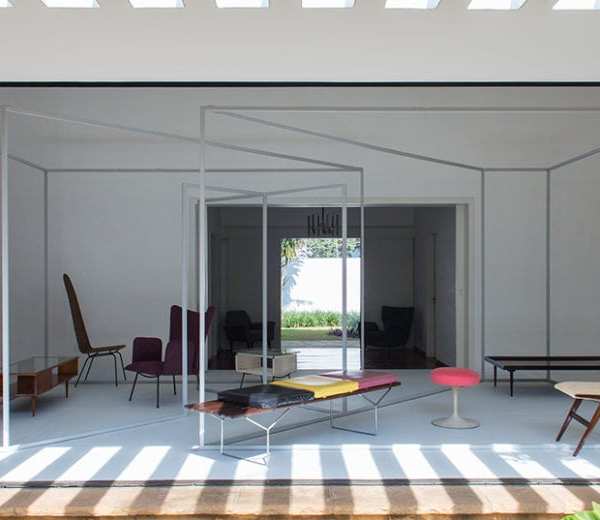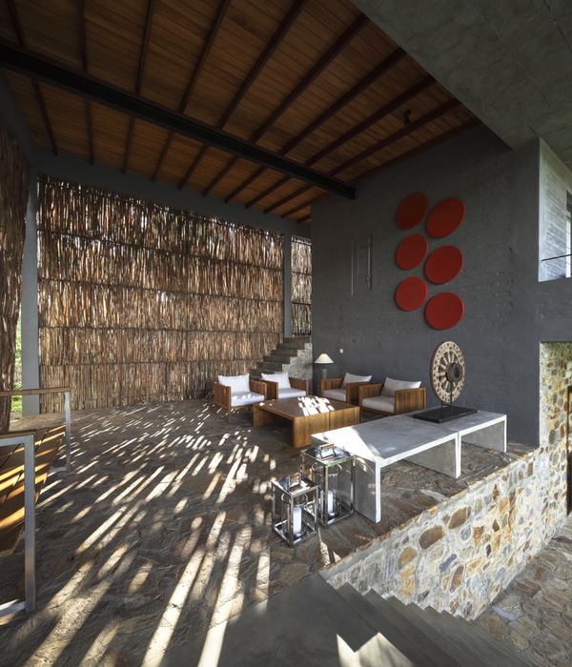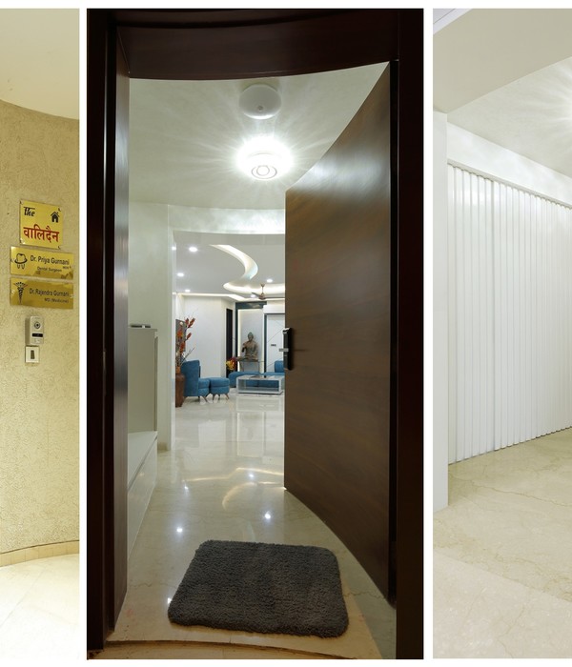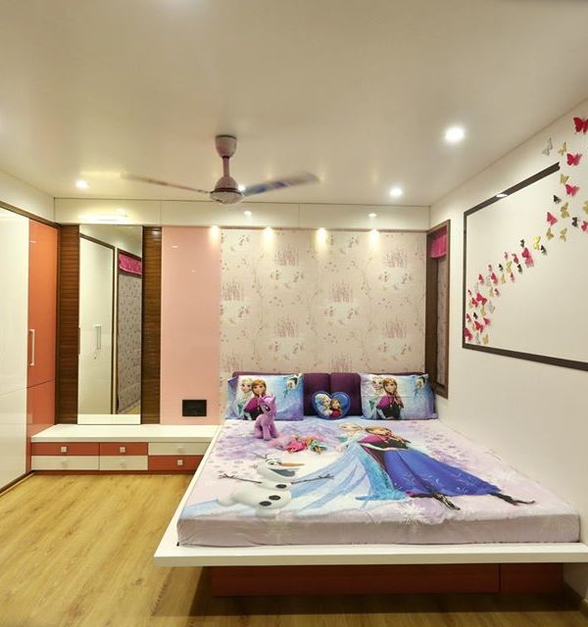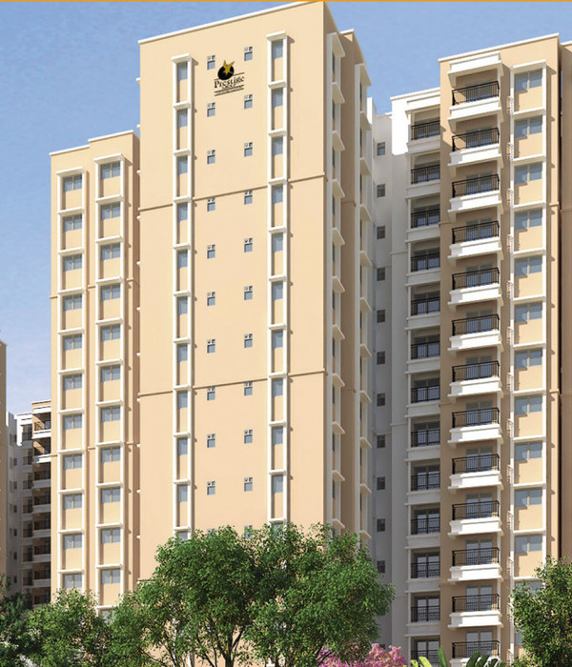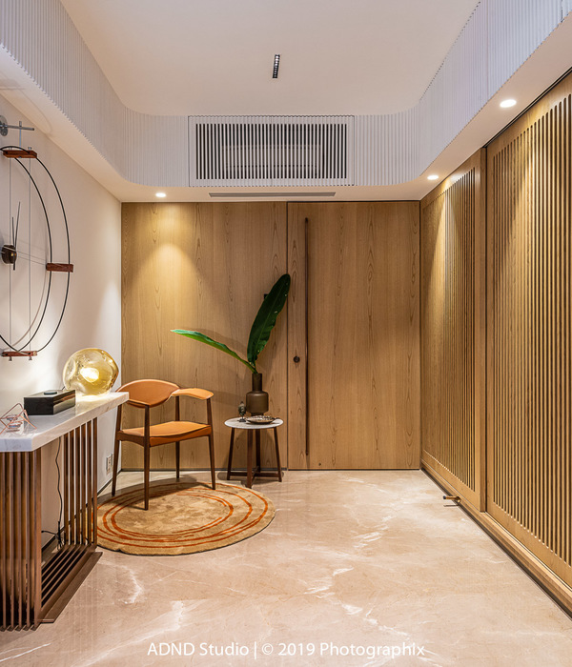此案位于义乌市中心,项目以位置特点几乎可以一览全场的地标建筑。为了让建筑最好视线和光线的空间作为家庭共享空间,将房屋的格局重新调动,让自然光线充分的照到每个区间。
This case is located in the center of Yiwu, and the project can almost see the landmark buildings of the whole site by its location characteristics. In order to make the space with the best line of sight and light of the building as the family shared space, the structure of the house will be rearranged so that the natural light can fully shine on each section.
项目名称 | 私人住宅
Project Name | Private Residence
项目地点 | 浙江·义乌
Project location | Yiwu, Zhejiang
项目面积 | 450平米
Project area | 450m2
全案执行 | 杭州·黎水仁佳设计公司
Implementation of the whole case | Hangzhou Lishui Renjia Design Co., Ltd
About designers
杭州黎水仁佳设计公司品牌创始人
黎水仁佳艺术中心主理人
黎水仁佳由知名私宅设计师叶永志创建在杭州、丽水两地有全案公司,作为全国知名的设计公司,在完成多元化的室内设计服务之外,致力为高端审美诉求人群做高定个性空间设计。
图片版权 版权所有:原作者
{{item.text_origin}}


