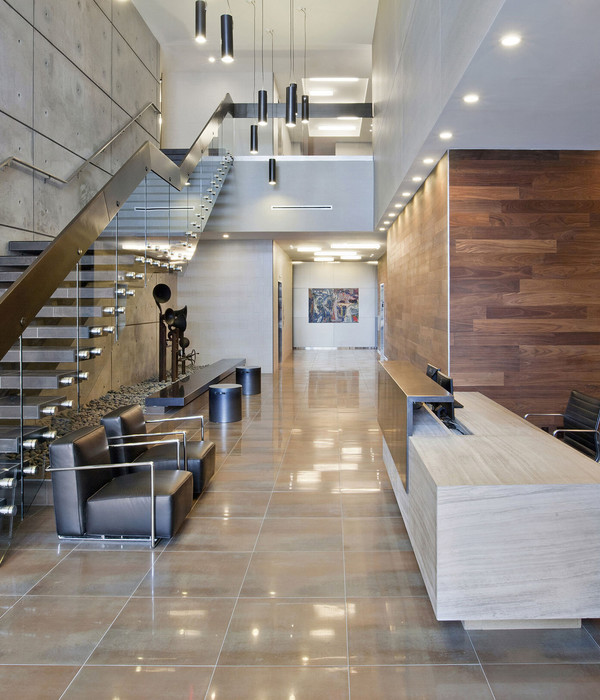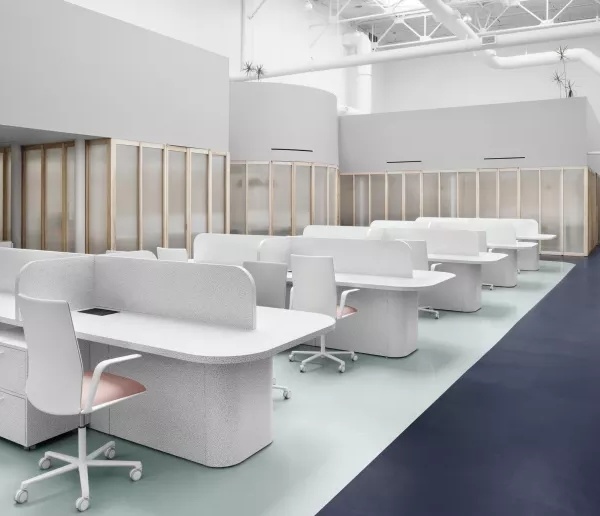The project starts from the formation of structural plans, which configures the space, basically determined by structure and spans, and small elements of non-structural seals. It is a residence for 4 residents, which includes an office area, entrance gallery, wine cellar, living room, kitchen, studio, 2 bedrooms, toilet, but the main idea is that all environments are related, and although there is a macro sectorization (intimate / social / service) environments intersect through galleries or small atriums.
The major landmark of the residence is the library with a capacity for 1,600 books, located right after the gallery entrance of the house, occupying the two-story high ceiling, and interfacing with the living room and office, which are separated by blocks. The double height still allows a mezzanine, which takes place on the external side, and accesses the upper part of the library, bringing a reinterpretation of the veranda of the Brazilian vernacular house, where the house visually relates to the street, even though it is elevated. The project brings variety references to Brazilian colonial architecture, with reinterpretations of the eaves and terraces.
The residence has cross ventilation in all environments, bringing greater thermal comfort. This mechanism occurs through hot air vents above double height, and also through a garden on the slab, with undergrowth and tree mass up to 2m high, in addition, the dorms have openings to external areas located on the east side , and little openings on the west side, helping natural lighting, on both sides, however using sun breaks when necessary.
{{item.text_origin}}












