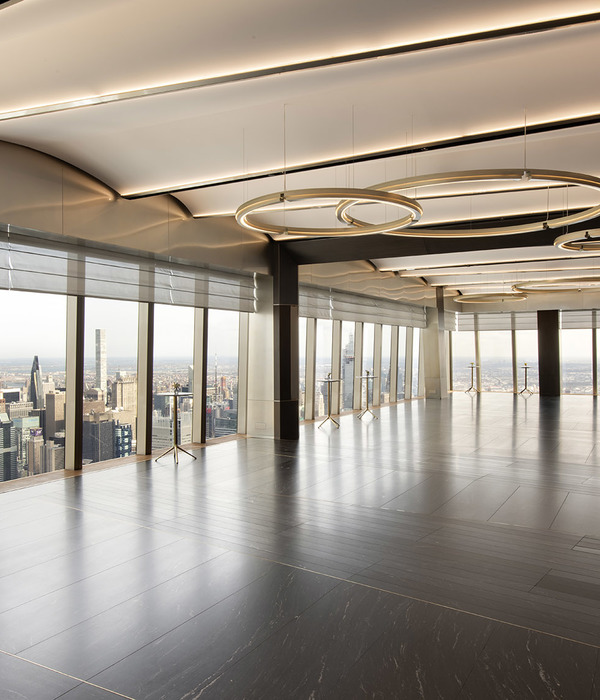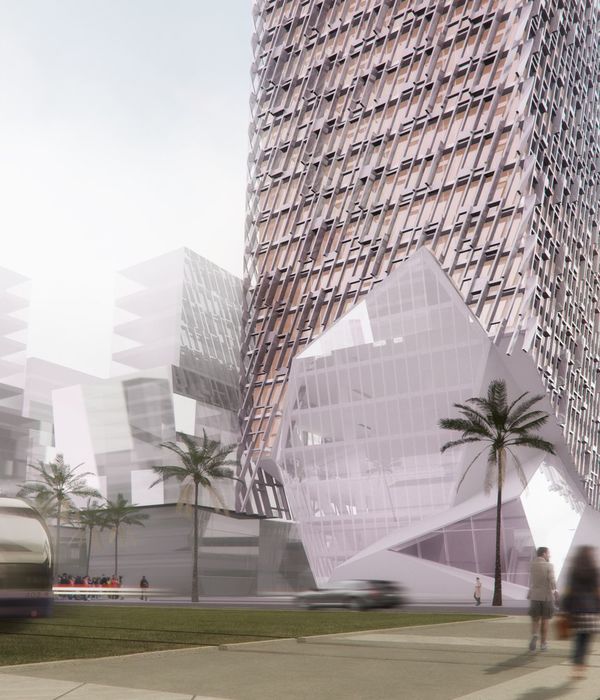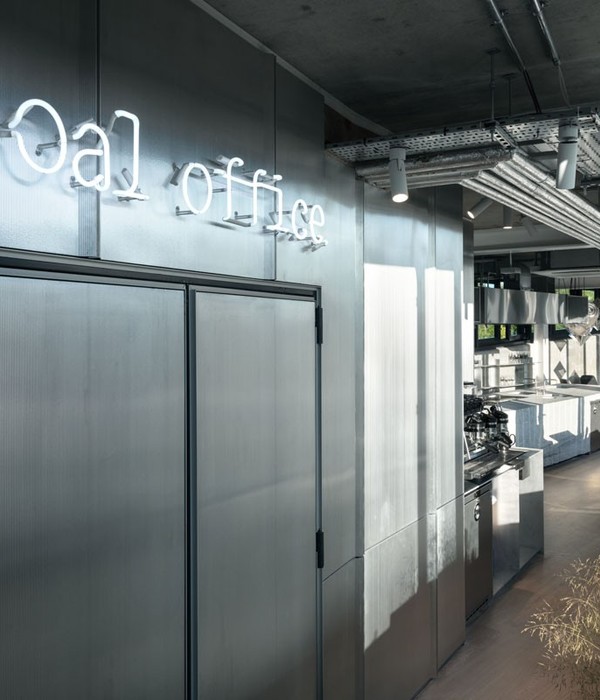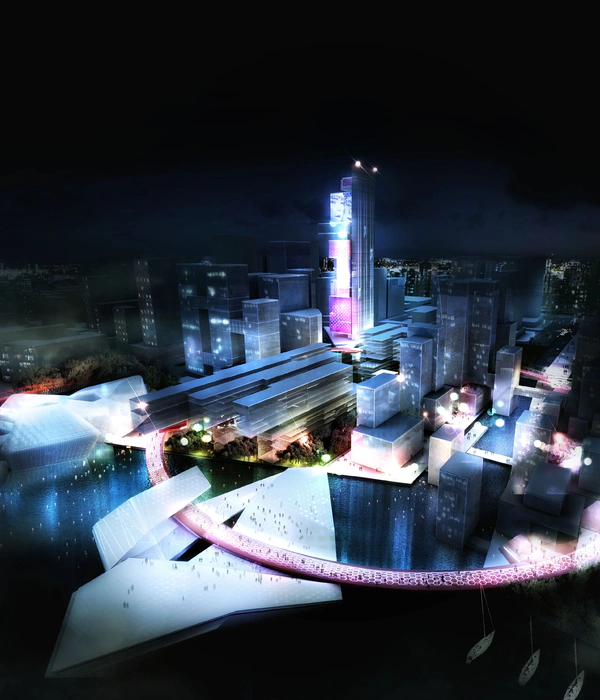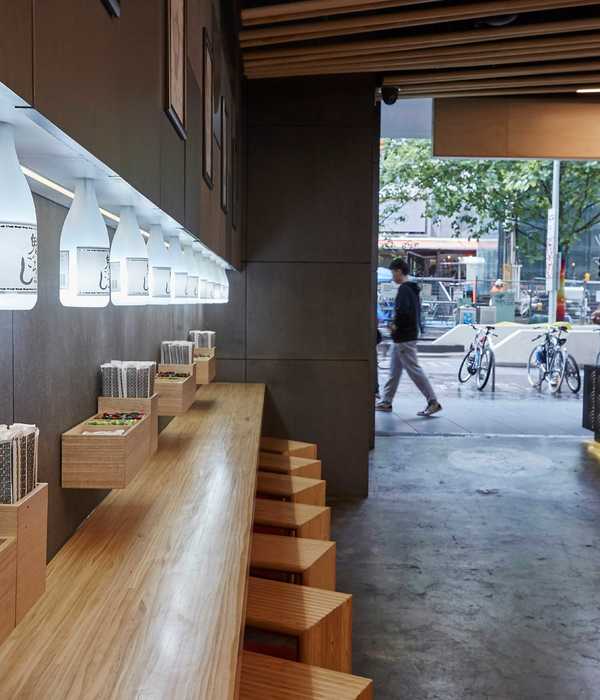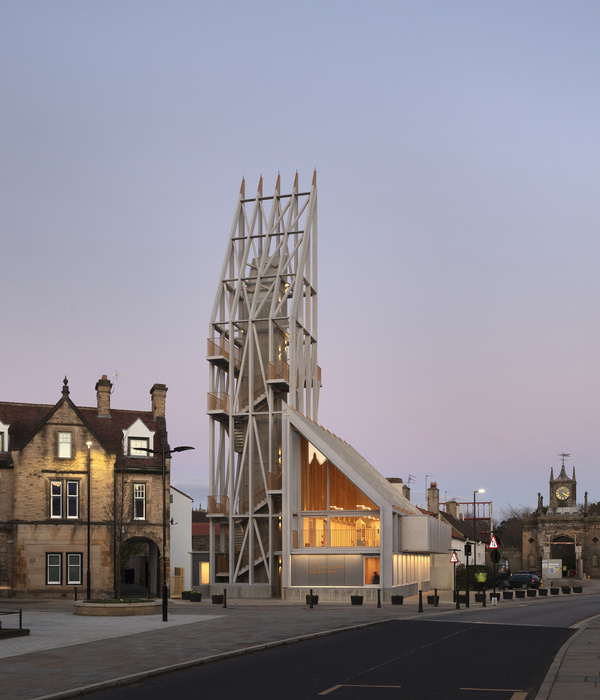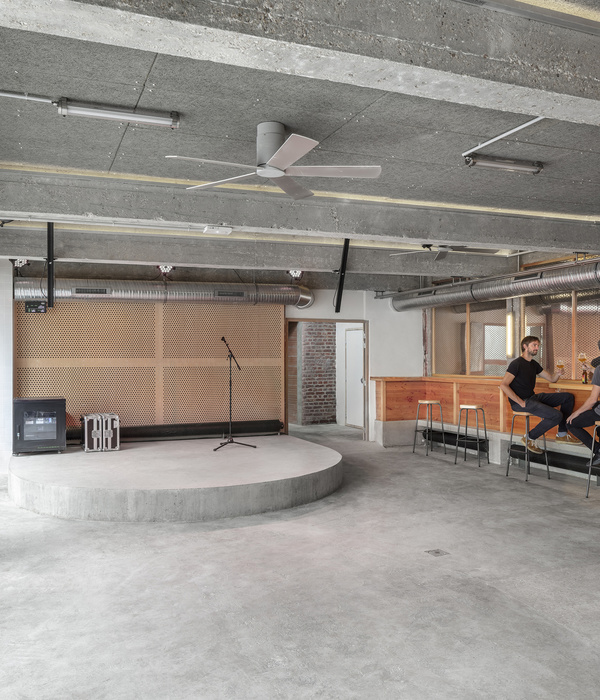Firm: Dake Wells Architecture
Type: Commercial › Office
STATUS: Built
YEAR: 2010
SIZE: 25,000 sqft - 100,000 sqft
BUDGET: Undisclosed
Dake Wells Architecture assisted Expedia in selecting a suitable property for their newly expanded Springfield Operations Center. After reviewing multiple sites, Expedia selected the former Springfield Branson Regional Airport terminal. Working with IA Interior Architects in Seattle, Washington, our challenge was to transform the former terminal into a state of the art regional headquarters for the internationally recognized company. The existing skylit atrium provides a focal point for the facility as the primary gathering space offering a variety of seating options, tables, tackable surfaces, and a large projection screen. Multiple food choices are available in the newly christened “Hangar.” A VIP lounge with private offices faces the still-functioning runway, while the former boarding areas are converted to semi-private workstations. Each area of the center is color coded and organized with graphic bands of carpet. Bold colors assist in way finding throughout the 60,000 square foot facility.
{{item.text_origin}}


