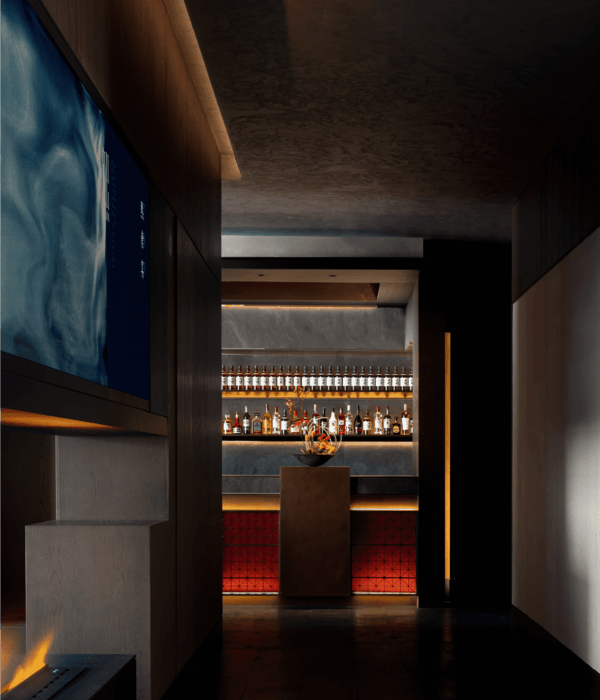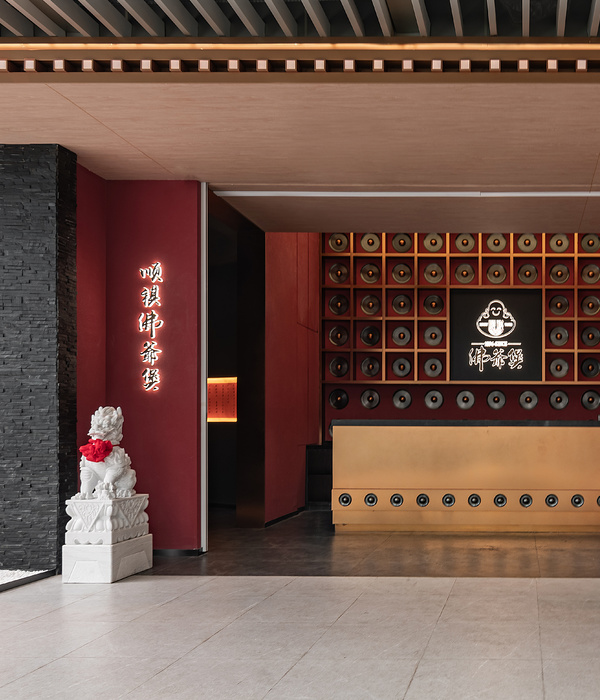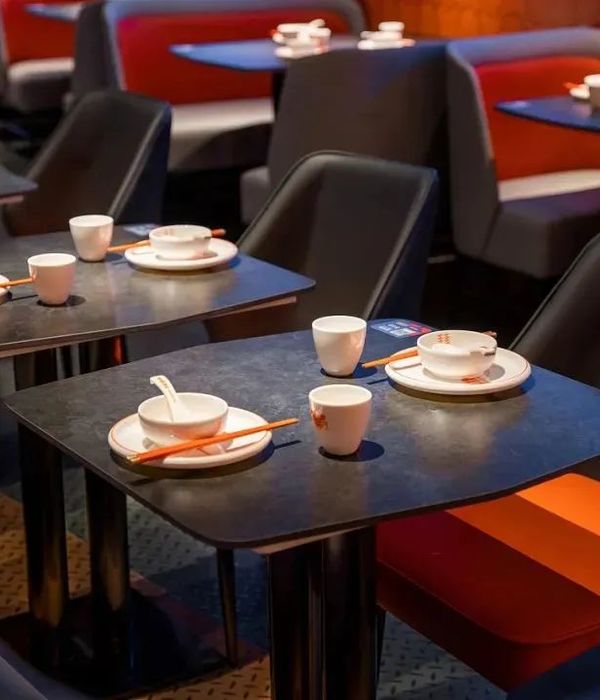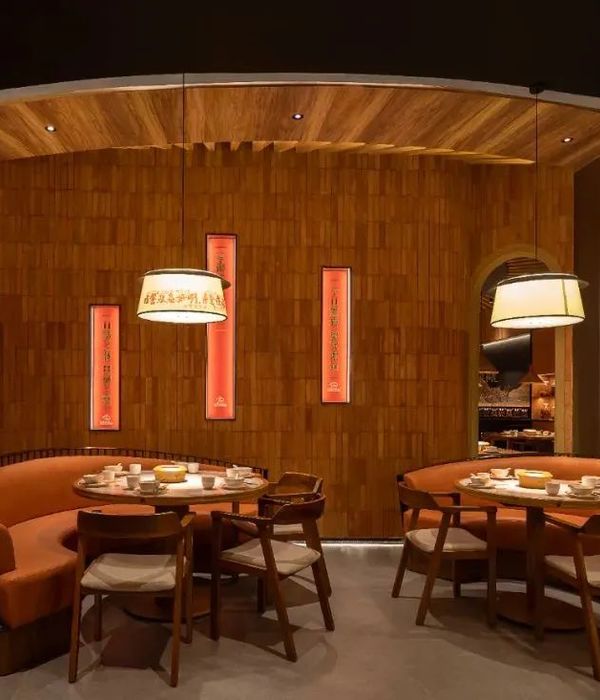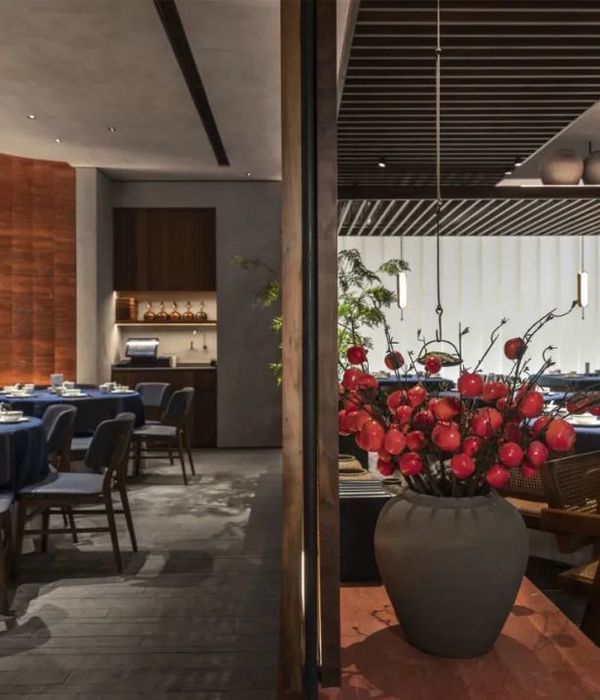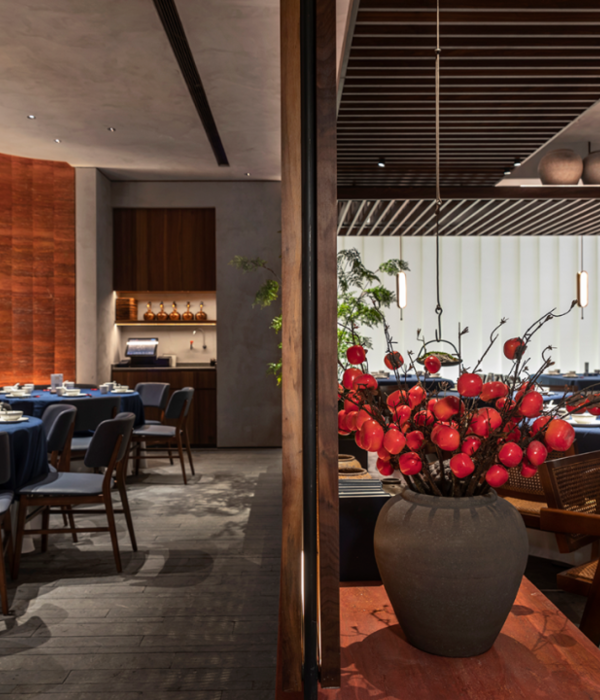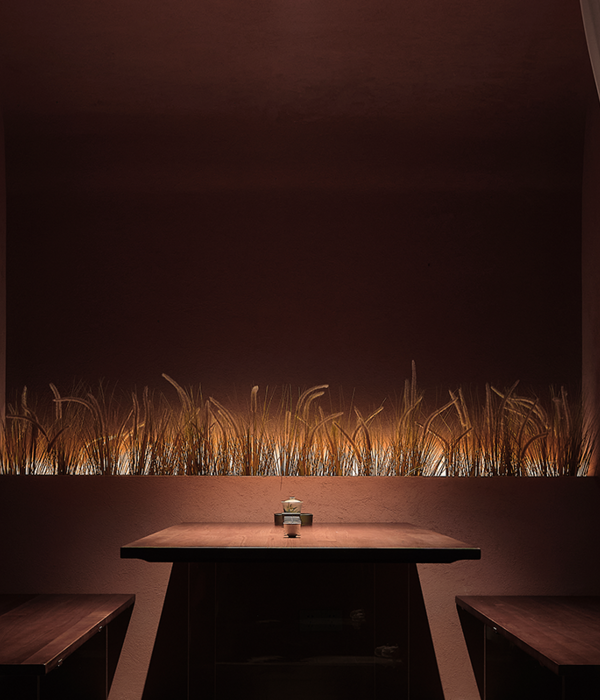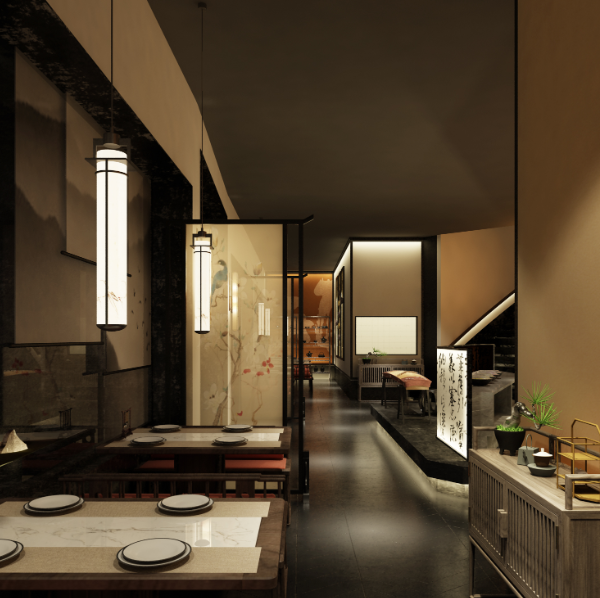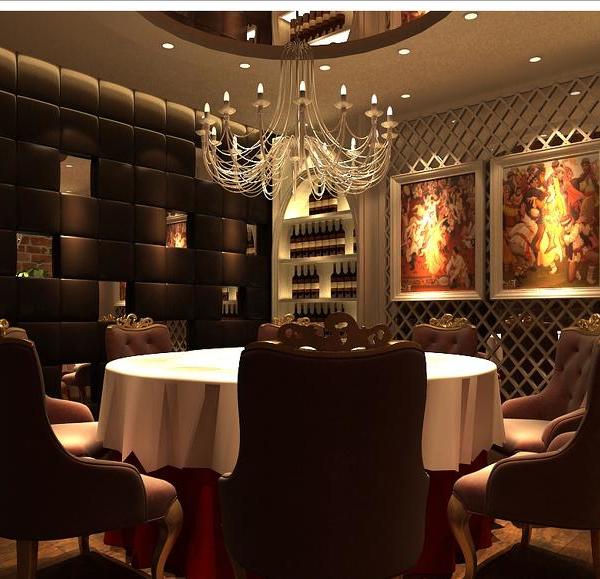建筑公司Rockwell Group于近日完成了巅峰餐厅(Peak)的室内设计。Peak是一家现代的美式餐厅,坐落在西半球最大的户外观景平台——哈德逊广场的“边缘(Edge)”平台的上方。巅峰餐厅位于哈德逊广场30号的第101层,占据着整层空间,享有纽约市一览无余的城市景观。餐厅内包含了一个用餐空间、一个鸡尾酒吧、一个私人包间和一个活动场地。本项目致力于打造一个温暖欢乐且迷人的用餐环境,配合着餐厅所在塔楼的独特结构和设计,给顾客们带去无与伦比的就餐体验。
Rockwell Group has recently finished the interiors of Peak, a modern American restaurant situated one level above the ‘Edge’ at 30 Hudson Yards, the highest outdoor observation deck in the Western Hemisphere. Offering sweeping New York City views, Peak occupies the entire 101st floor of 30 Hudson Yards and comprises a dining room, a cocktail bar, a private dining room and an events space. Rockwell Group has devised the restaurant to offer visitors an unparalleled experience in a warm, optimistic, and inviting atmosphere that celebrates the tower’s structure and design.
▼从餐厅俯瞰纽约一览无余的城市景观,enjoying sweeping New York City views from the restaurant ©Emily Andrews
餐厅的大堂位于塔楼的5层,它不仅可以将顾客们直接引向上层的就餐空间,还可以作为高级酒吧以供人们使用。秉承着边缘观景平台简约的设计理念,参考其简洁的线条,该酒吧在室内设计上展现出一种奢华感和简洁性,并通过温暖的材料和柔和的灯光营造出一种高品质的空间体验。
迈进这个大堂空间,映入眼帘的是以烟熏橡木为饰面的天花板和墙体,以及与之相得益彰的温和的香槟色镜面抛光金属细节。由石板铺设而成的地板上镶嵌着弯曲的金属线条,将人流一直引向电梯。大堂的酒吧区和休息区较为封闭,采用由英国艺术家群体Based Upon设计的艺术画作为装饰。该艺术画由圆形的石头和温暖的金属细节构成,完美地融入了整个空间的氛围。
Visitors can reach the restaurant through the Peak Lounge — the direct entrance on the tower’s 5th floor that also doubles as a lounge bar. In keeping with the clean lines and minimalist design philosophy of the Edge, this lounge has a luxurious simplicity and provides an elevated bar experience with warm materials and soft lighting.
Inside the lounge, guests are greeted with smoked oak-wrapped ceiling and walls counterbalanced by soft, mirrored polished champagne metal details. A stone slab floor with a sinuous, curving metal inlay directs the flow of traffic to the elevators while the enclosed bar and lounge area is embellished by a circular stone and warm metal art piece commissioned by Rockwell Group from UK artists Based Upon.
▼五层的大堂兼高级酒吧,线条简洁,由石板铺设而成的地板上镶嵌着弯曲的金属细节,the Peak Lounge on the 5th floor with the clean lines and a stone slab floor with a sinuous, curving metal inlay ©Emily Andrews
▼高级酒吧,通过温暖的材料和柔和的灯光营造出一种高品质的空间体验,the lounge bar, providing an elevated bar experience with warm materials and soft lighting ©Emily Andrews
随后,客人们可以乘坐电梯去往位于101层的餐厅空间。一下电梯,迎接着他们的便是一个位于餐厅、活动场地和边缘观景平台之间的共享空间。该空间拥有温暖的色调,设有由烟熏橡木打造而成墙体、由石材打造而成的护墙板和温暖的金属细节等。巅峰餐厅采用L形的空间形式,设有四个主要区域,分别是:吧台旁可俯瞰纽约城市全景的休息区;酒吧区;主用餐空间;私人包间及其旁边可用于举办音乐现场活动的两个小舞台等。
在进入餐厅休息区的那一刹那,顾客们就能感受到浓烈的迎接氛围:右侧的空间内铺设着地毯,U形的吧台采用带有天空纹理的银白色大理石台面,配合着由Based Upon设计的色调温暖的鳍状抛光金属雕塑、古铜色的吧台立面板和多层酒架,营造出一种温馨的氛围。
On emerging from the elevators on the 101st floor, guests arrive at a shared interstitial space between the restaurant, events space, and the Edge that features warm tones with smoked oak walls, wainscoting in stone, warm metals, and an elegant finned wall. The L-shaped Peak restaurant features four main areas: lounge seating adjacent to the bar, where visitors can look out on the panoramic view; the bar; the main dining room; and a private dining room alongside two small stages to accommodate live music.
As guests enter the restaurant, they are welcomed by the lounge area with an inset area rug on the right and a U-shaped with a silver sky marble top accompanied with warm hued metal fins and patinaed infill panels again commissioned from Based Upon. The island back bar incorporates a multi-level liquor riser and polished warm metal sculpture also by Based Upon.
▼餐厅吧台,采用大理石台面和古铜色的立面金属板,the bar area with marble top and patinaed infill panels ©Emily Andrews
▼吧台旁的休息区,可俯瞰纽约城市全景,the lounge seating adjacent to the bar, where visitors can look out on the panoramic view ©Emily Andrews
主用餐区分为两部分,这两部分空间标高不同,通过台阶实现彼此之间的联系。用餐区采用深色的橡木地板,与柔和的香槟色镜面抛光金属天花板交相辉映。光线和城市天际线反射在在天花板上,搭配着其上由 Lasvit提供的定制照明设施,营造出一种独特的氛围。
主用餐区的餐桌分为两种,一种采用带有鸟眼纹的褪色枫木材作为桌面,另一种则采用带有天空纹理的银白色大理石作为桌面,搭配着绒面革或是灰色织物的椅子。可调节的窗帘不仅有助于柔化空间,还能减少室内的眩光。窗边的用餐空间较为灵活,为顾客们提供了一个更加接近城市景观的机会。
▼主用餐区分为两部分,这两部分空间标高不同,通过台阶实现彼此之间的联系,the two-tiered main dining area ©Emily Andrews
▼主用餐区采用深色的橡木地板和香槟色的镜面抛光金属天花板,the main dining area with dark oak flooring and the mirror polished champagne metal ceiling ©Emily Andrews
The two-tiered main dining area has dark oak flooring, which blends with a soft mirror polished champagne metal ceiling that features a bespoke light installation by Lasvit to reflect light and the skyline.
In the dining area, tabletops alternate bleached birds eye maple with silver sky marble, paired with chairs upholstered in either suede or grey fabric. Retractable drapery also helps soften the space and limits glare. Flexible seating along the window line allows guests to get close to the views that dominate the space.
▼主用餐空间局部,木制台面的餐桌和大理石台面的餐桌交替出现,partial view of the main dining area, tabletops alternate maple with marble ©Emily Andrews
私人包间的两侧各设有一个葡萄酒展示区,并设有一个一体式的葡萄酒醒酒点。景观墙面上覆盖着绒面革、方形浮雕和特殊的黄铜饰面,在织物天花板和深蓝色地毯的衬托下,打造出一个更加温馨的环境。
The private dining room is flanked on each side by a wine display, with an integrated decanting station, and the view walls are clad in embossed suede leather and a specialty brass finish, complemented by a stretched fabric ceiling and deep blue inset area rug.
▼餐厅走廊,interior corridor ©Emily Andrews
▼私人包间,景观墙面上覆盖着绒面革、方形浮雕和特殊的黄铜饰面,the private dining room, the view walls are clad in embossed suede leather and a specialty brass finish ©Emily Andrews
设计团队将功能多样的活动场地与餐厅的主要空间分隔开来。场地采用深色的大理石地板,配合着镶嵌于其中的金属细节,为客人们提供了绝佳的城市观景空间。拱形的天花板将空间统一了起来,带有金属点缀的织物层也提供了很好的空间隔音效果。空间南侧的墙体和柱子都采用带有金属细节的烟熏橡木饰面,专用的吧台则设有锯齿形的大理石柱脚,共同营造出一个方便灵活的活动空间。
Detached from the main restaurant, the event space serves multiple functions with dark tessellated marble floors throughout that incorporate metal inlay that steers visitors to the incredible New York City view. The vaulted ceiling unites the space and is covered in an acoustic fabric with metal trim. The southern wall and columns along the façade are clad in smoked oak with metal beading and a dedicated bar with a saw-tooth-patterned marble bar die serves the event space.
▼活动场地,采用深色的大理石地板,拱形的天花板统一了空间,the event space with dark marble floors, the vaulted ceiling unites the space ©Emily Andrews
{{item.text_origin}}

