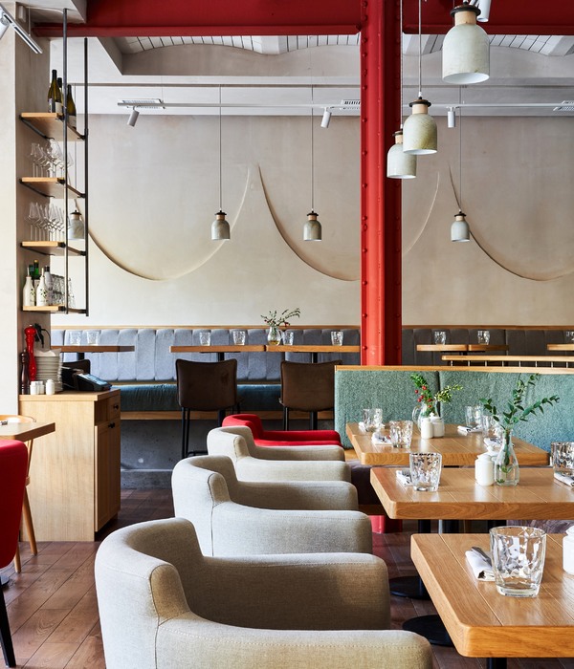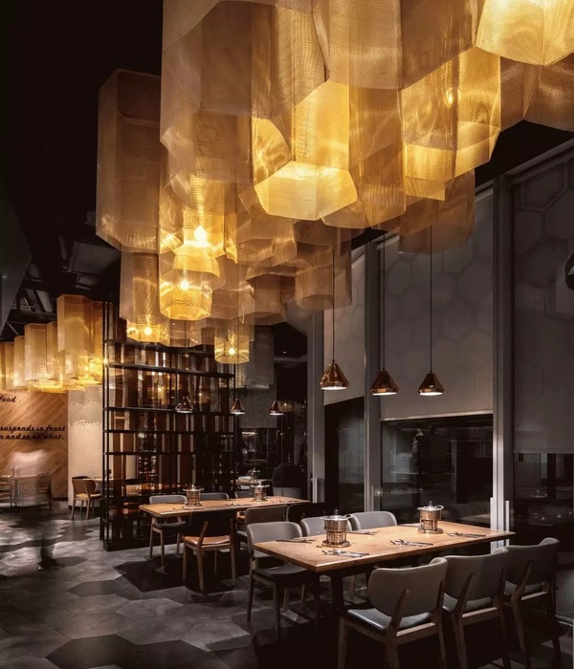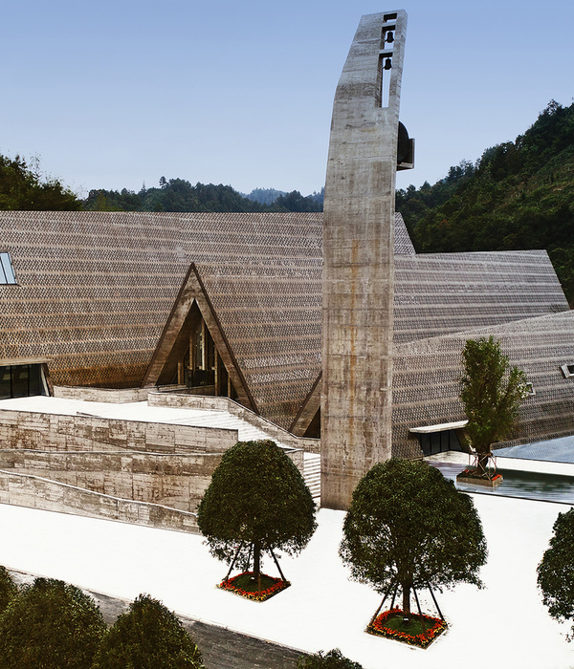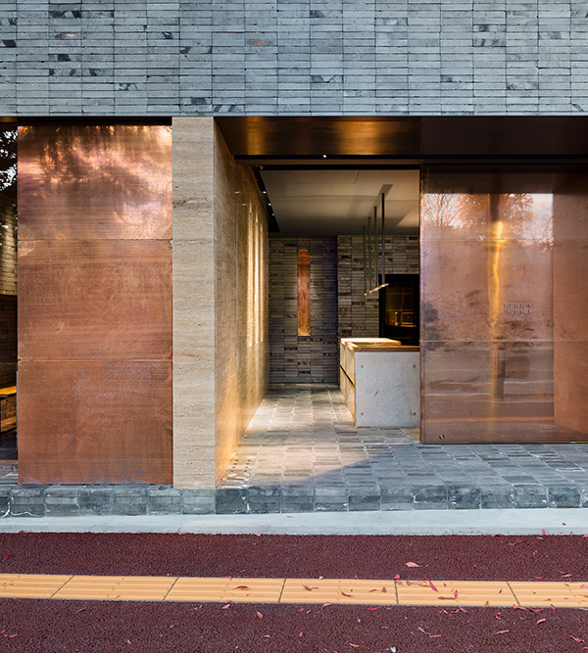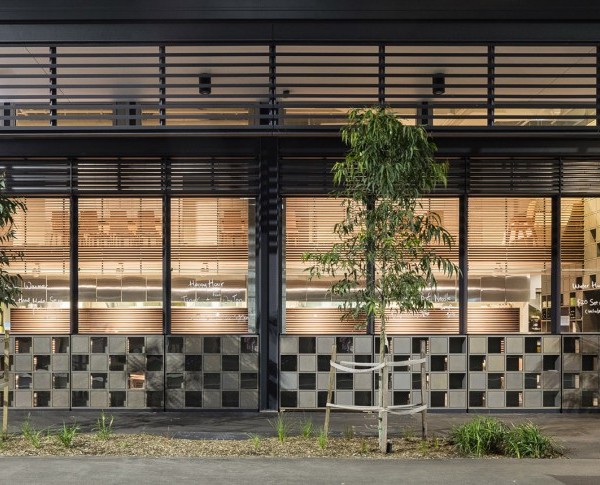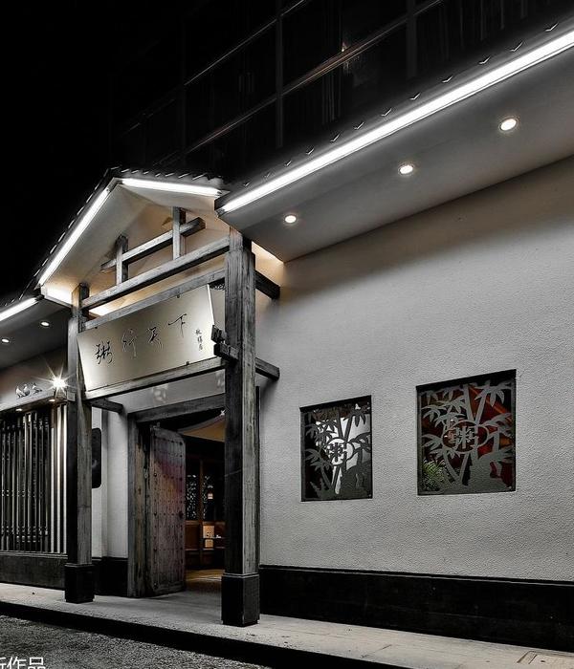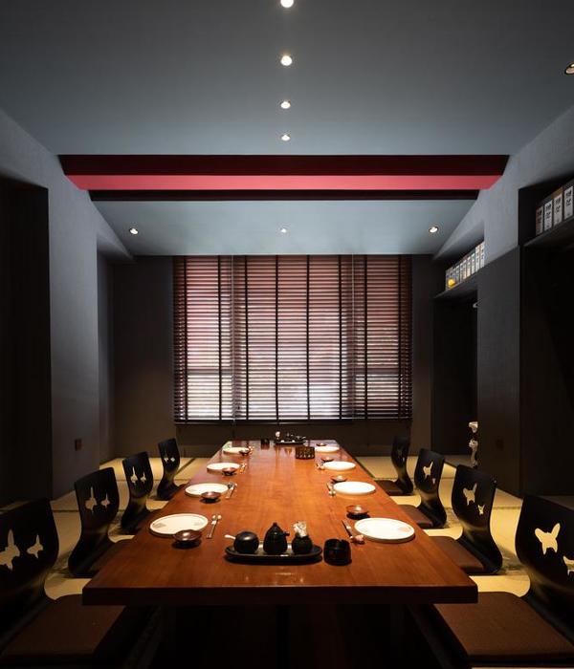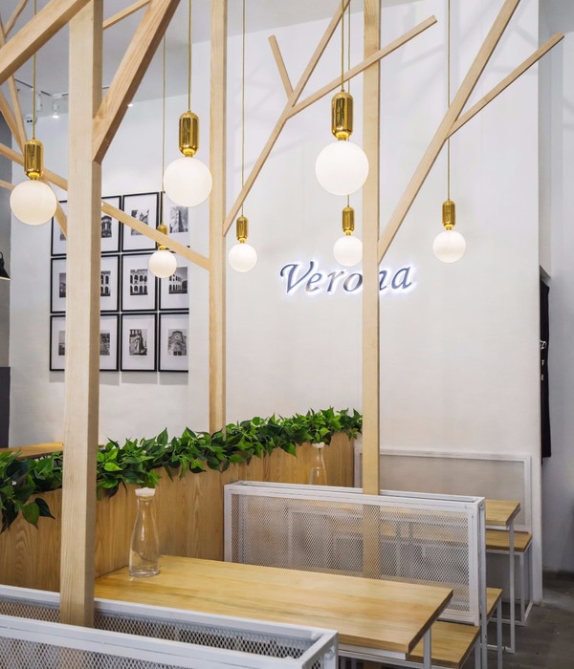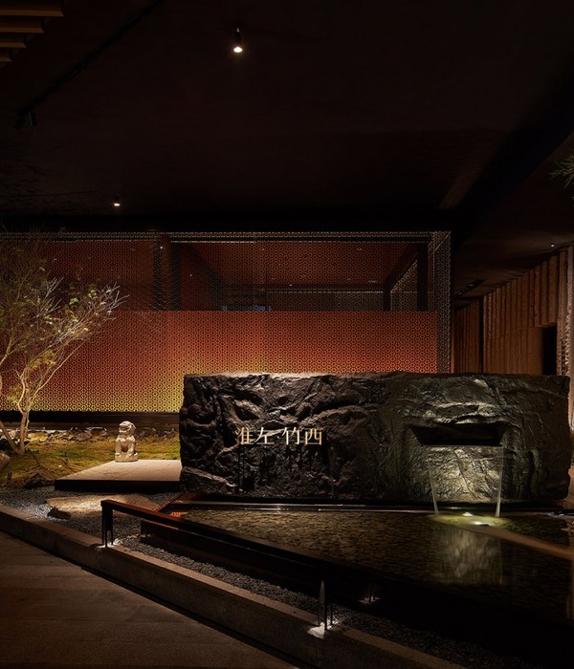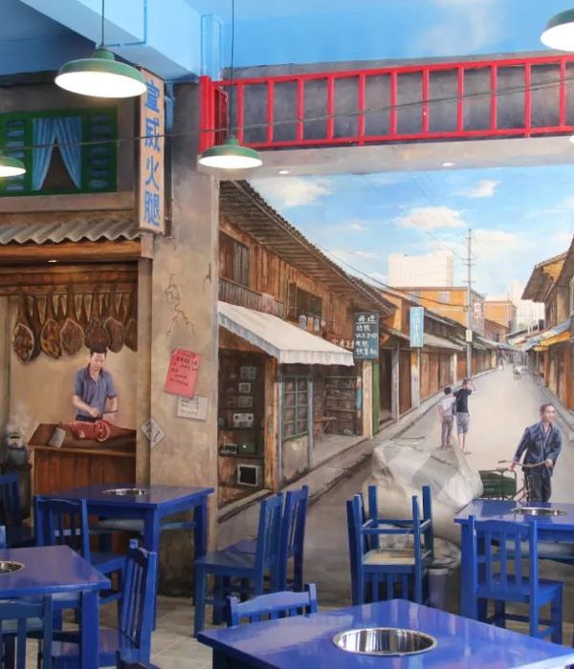Casablanca Finance City Tower
Casablanca is expanding its historical role as the gateway to the continent, through government-driven plans that will open untapped markets in North Africa to international investment. In the model of Paris’ La Defense, the Casablanca Finance City initiative transforms a blank satellite site – a razed airport southwest of the city center – into a new business district and special economic zone inviting global firms to Morocco. The first tower planned has a critical role in the development, symbolizing Morocco’s vision for the future and setting precedents in building performance, scale, and style for a city that does not yet exist.
Photography by © Morphosis Architects
This dual role as symbol and precedent informs the design of Casablanca Finance City tower and prompted a focus on creating urban gestures at both a macro and micro scale, at the plane of the sky and the plane of the street. A tapered crown realizes the tower’s function as a new icon for the city; by mirroring this apex downward, the building engages the lower urban landscape with communal programming and distinctive public space. This inverted double-crown allows the building to simultaneously serve as a symbol of the city’s development and as a social node that nurtures an active street life in the district.
Photography by © Morphosis Architects
The open site creates an unusual opportunity in otherwise dense Casablanca to highlight the figurative and sustainable relationship between building and the natural environment. The tower’s base touches lightly upon the landscape; a brise-soleil system wraps the building against the desert sun while maintaining views of the city. Working with the climate and minimizing the ecological impact, the tower sets a standard for contextually-specific performance strategies in future development.
Photography by © Morphosis Architects
Project Info Architects: Morphosis Architects Location: Grand Casablanca, Morocco Client: Casablanca Finance City Design Director: Thom Mayne Design Team: Debbie Chen, Stuart Franks, Farah Harake, Edmund Ming Yip Kwong, Brian Richter, Go-Woon Seo Design Year: 2011 – 2012 Construction Year: 2014 – 2017 Type: Mixed use, Offices, Retail
Photography by © Morphosis Architects
Photography by © Morphosis Architects
Photography by © Morphosis Architects
Photography by © Morphosis Architects
Photography by © Morphosis Architects
Photography by © Morphosis Architects
Photography by © Morphosis Architects
Photography by © Morphosis Architects
Photography by © Morphosis Architects
Photography by © Morphosis Architects
Photography by © Morphosis Architects
{{item.text_origin}}

