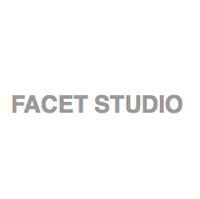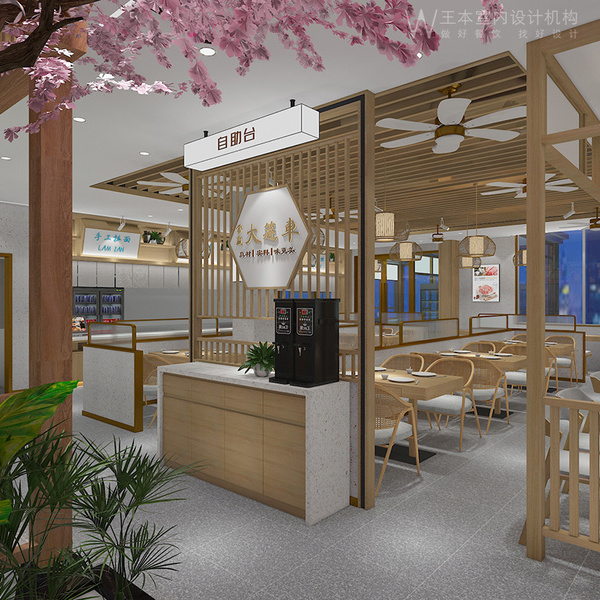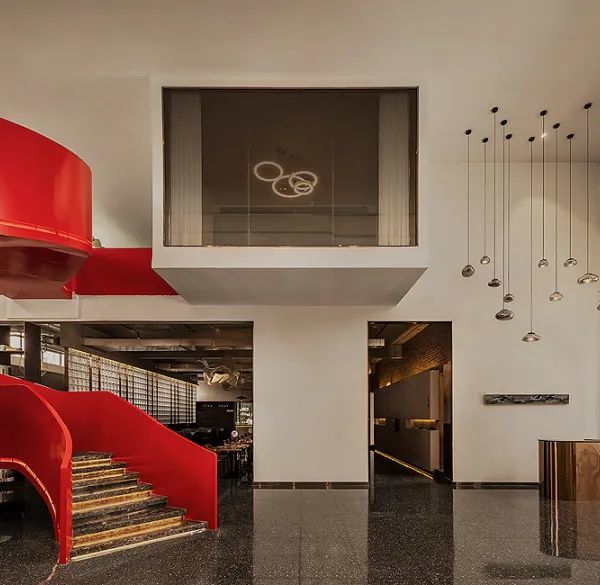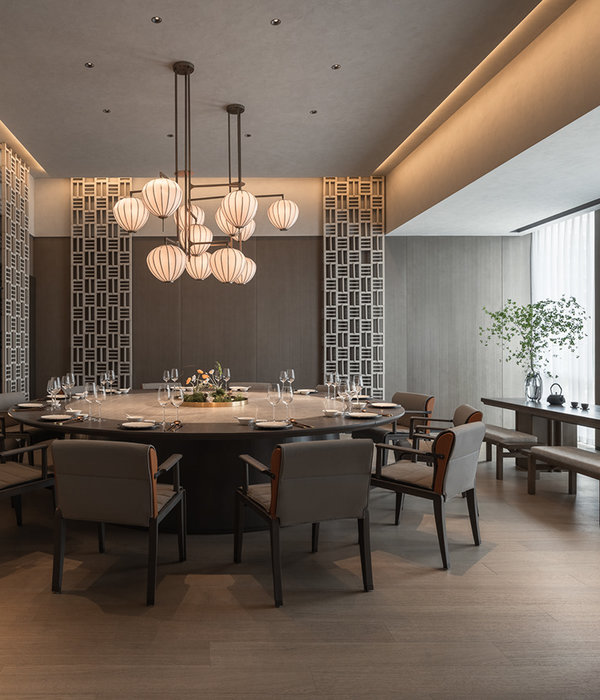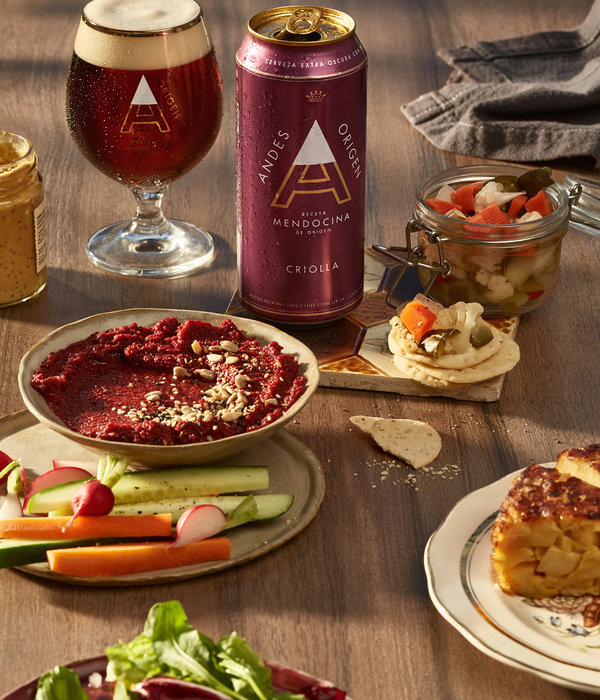悉尼五谷餐厅 | 室内外完美过渡的餐饮空间
发布时间:2016-12-13 04:49:55 00
设计亮点
建筑师巧妙地打造了一个既开放又封闭的过渡地带,为顾客提供了一个舒适宜人的室外用餐空间。
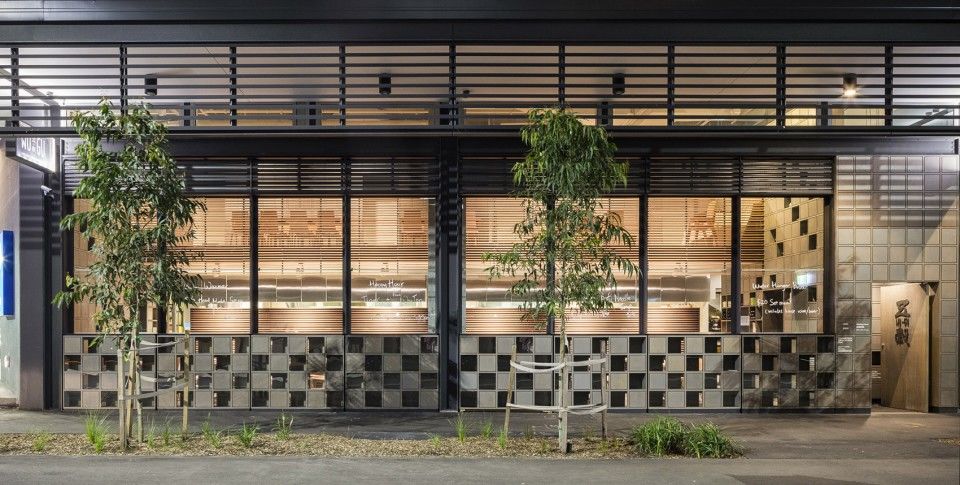
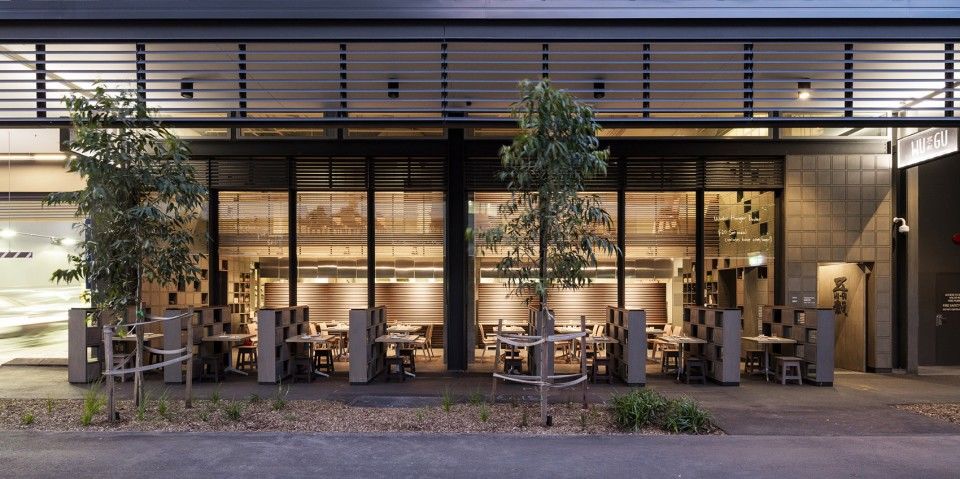
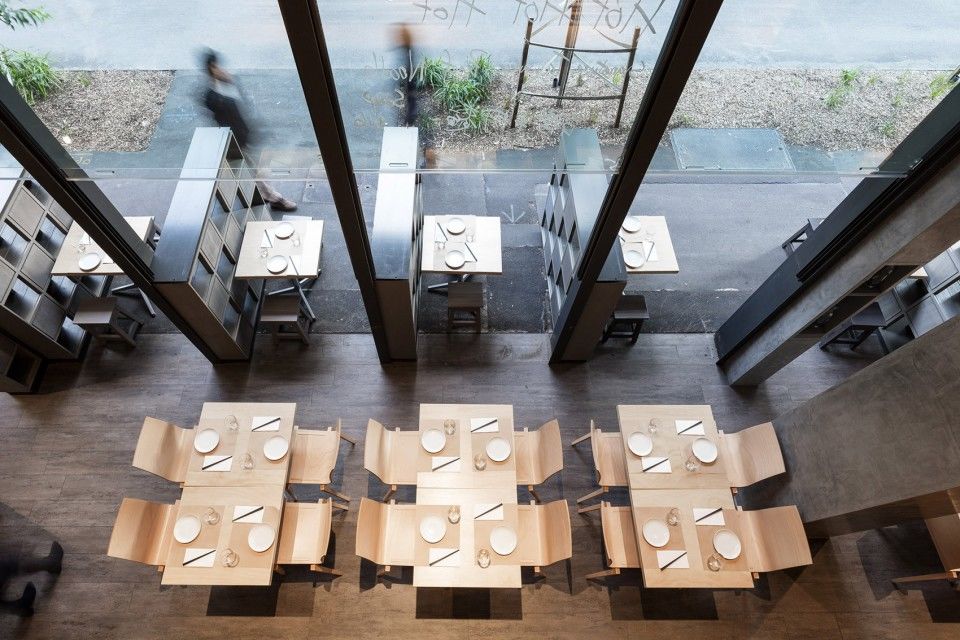
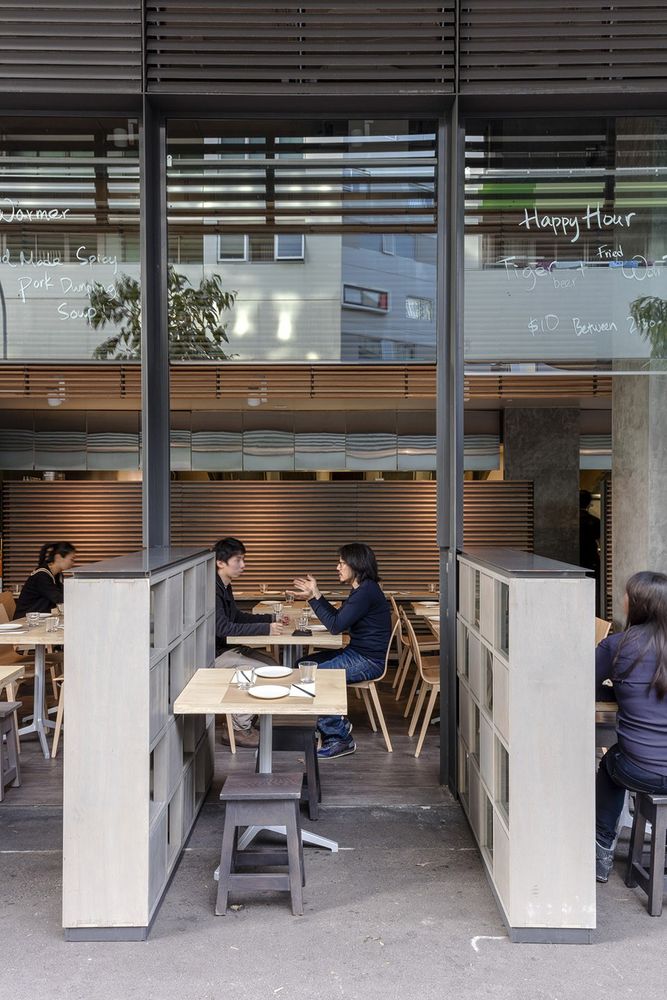
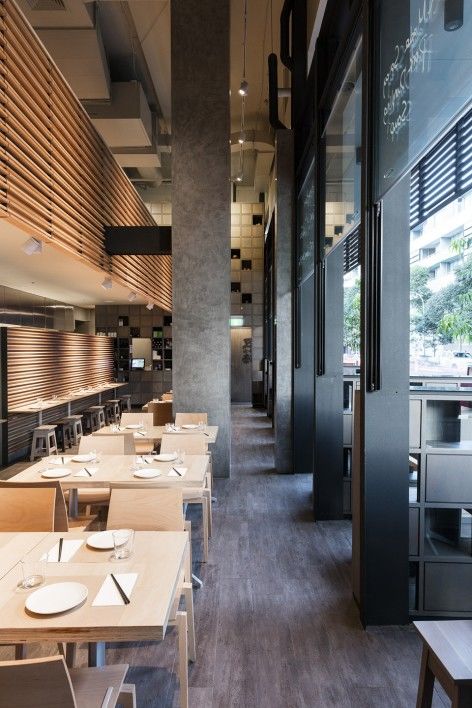
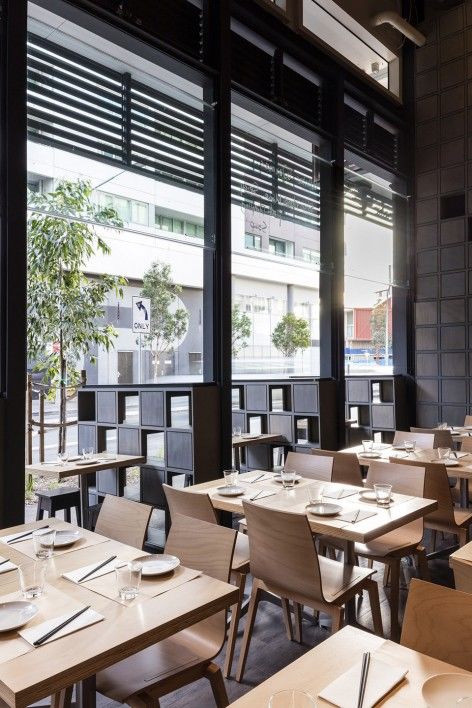
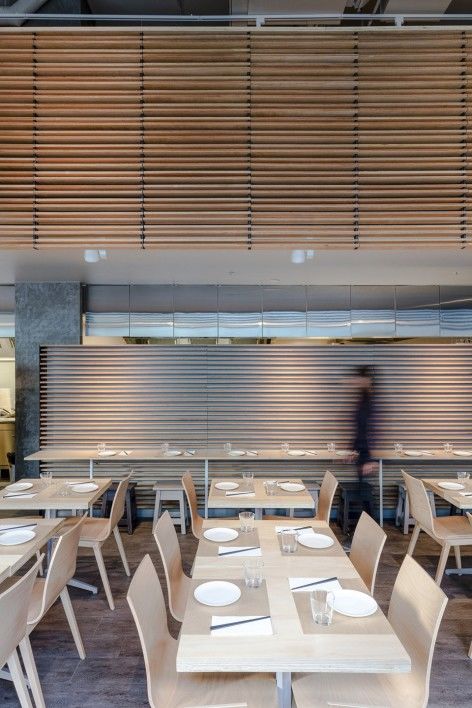
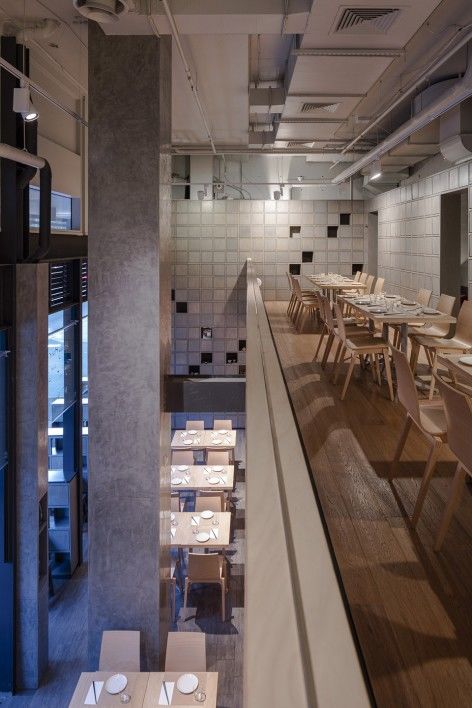
建筑师成功地在开放与封闭两种绝对状况中找到了一个中间点。以立面结构单元打造而成的过渡地带为客人们创造了一个可以彻底放松心神的室外用餐空间,而这必将成为悉尼灿烂阳光下的首选。
The choice was neither completely open nor close the façade; it is something inbetween. By creating a buffering “threshold” zone, people can enjoy dining outdoor more comfortably, and we believe people would enjoy such opportunity especially when weather is great in Sydney. By offering this opportunity, Wu-Gu can become the second dining room for local residences with dining experience unlike others.
▼ 与立面相呼应的置物架,The shelves echo with the facade
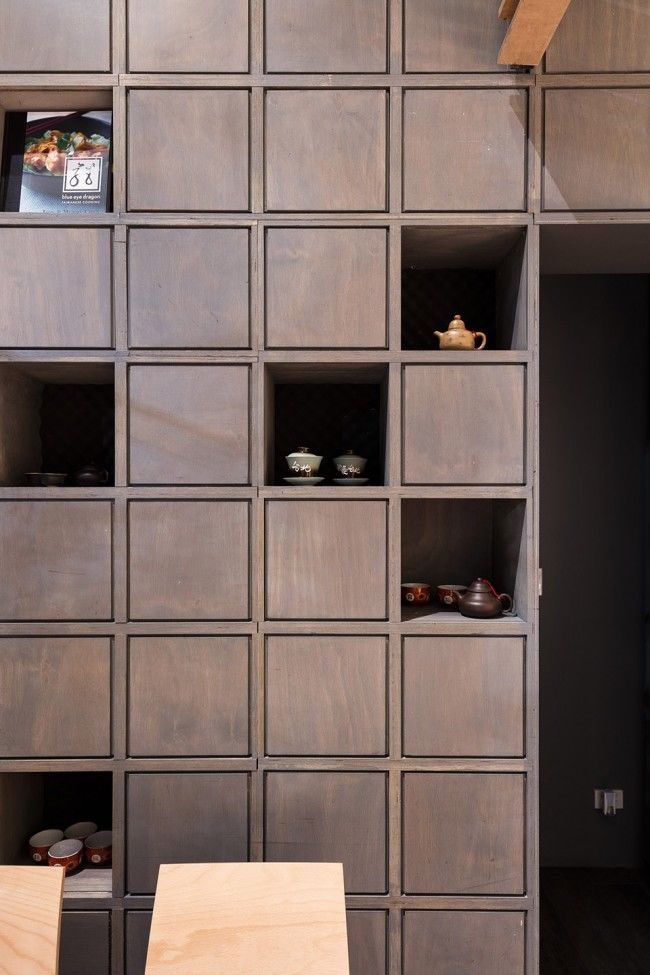
▼ 开放平面,Plan with Open Setting
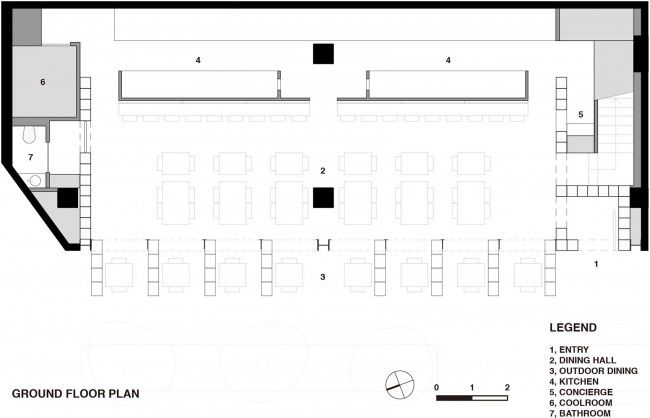
▼ 封闭平面,Plan with Close Setting
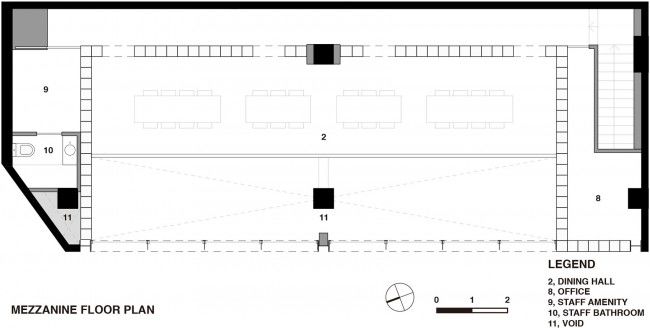
▼ 剖面,Section
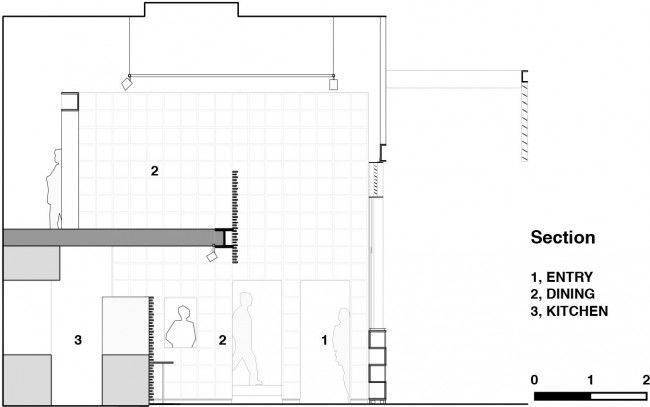
PROGRAM / Hospitality
PROJECT TEAM / Olivia Shih, Yoshihito Kashiwagi, Eugene Wu
LOCATION / Sydney, Australia
AREA / 200m2
STATUS / Built
没有更多了
相关推荐

