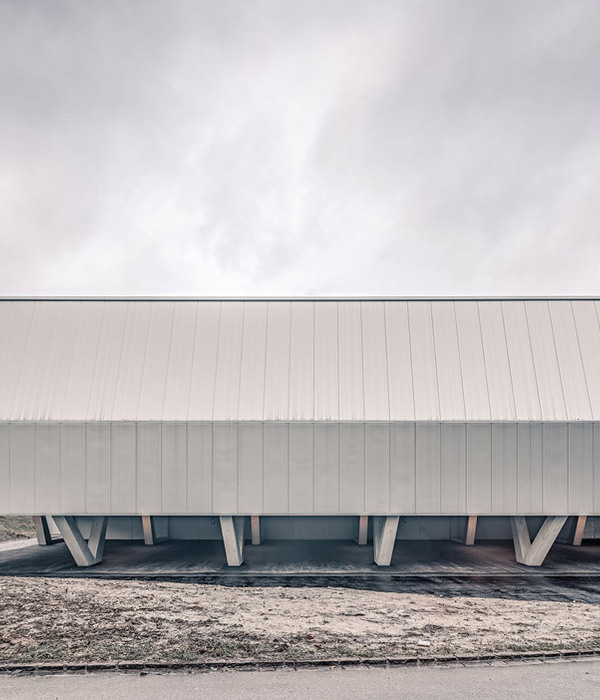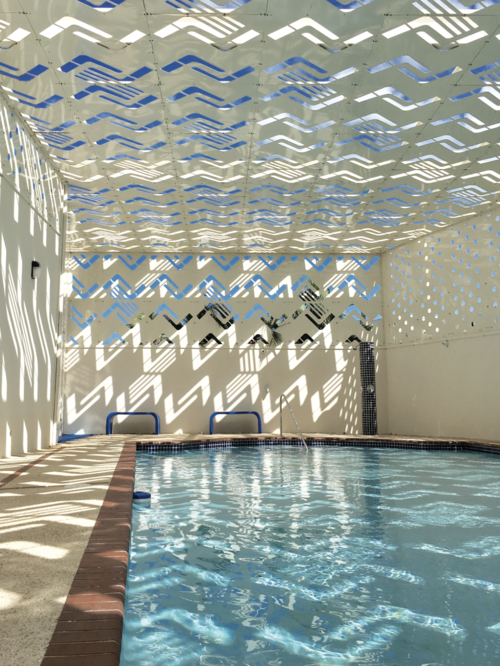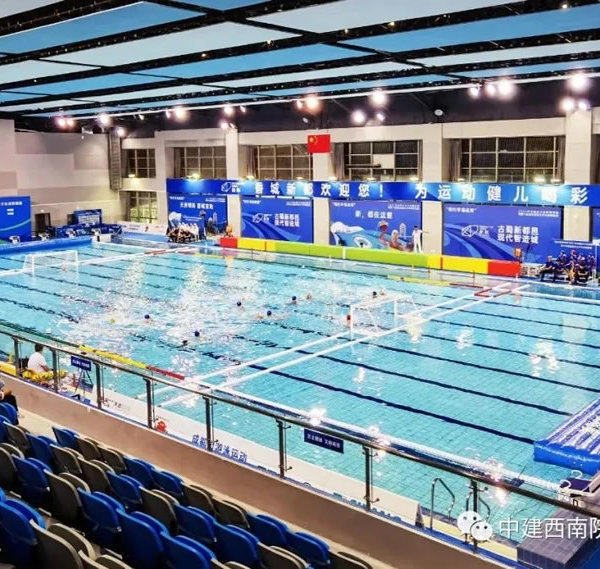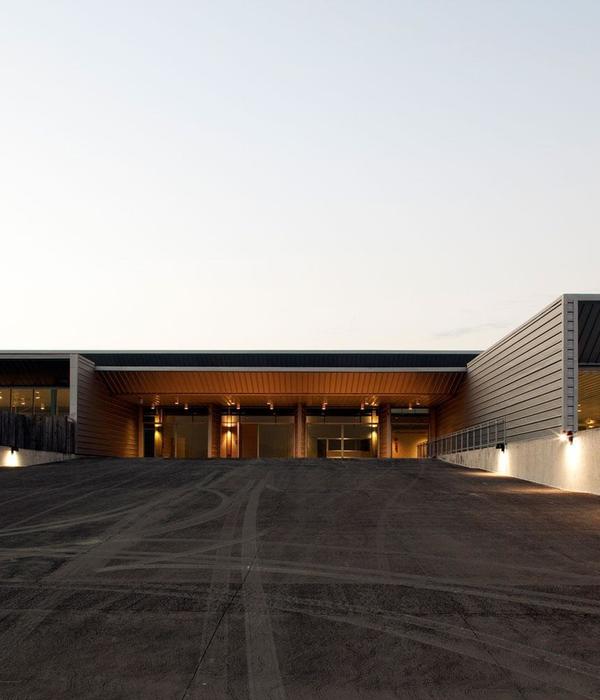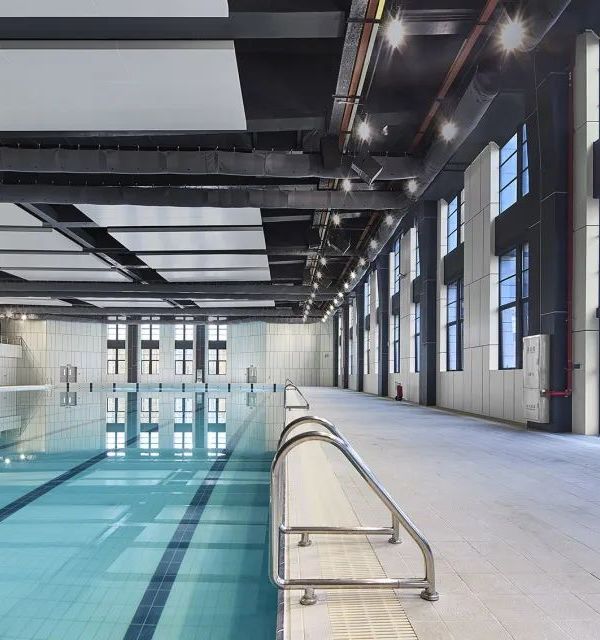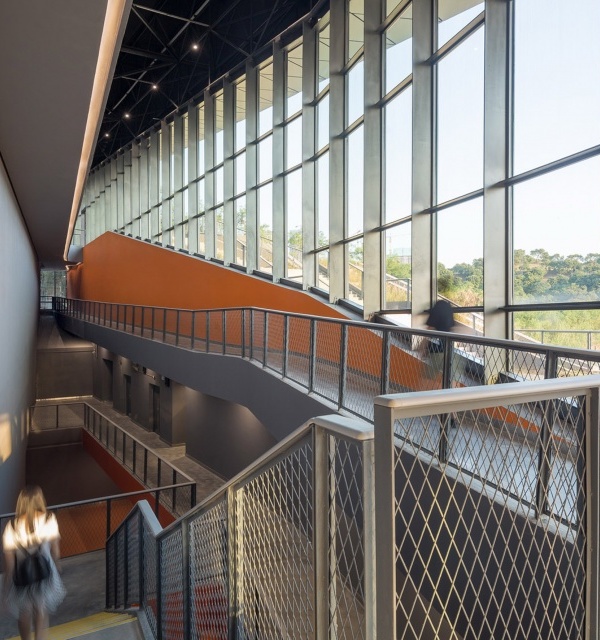Architect:Signum Architecture
Location:Angwin, CA, USA
Category:Libraries
Constrained by a modest budget, the first phase of renovation work was a cosmetic facelift that would transform this aging, dark and transitioning library into a contemporary, lively space, better matched to the studying and gathering habits of today’s plugged-in students. A modern scheme was an obvious choice to create a social space that is full of life.
The new design creates open spaces with clear lines of sight. This encourages interaction, allows light to penetrate inner spaces and facilitates convenient circulation. Neutral colored walls and eye-catching light fixtures set the stage for a vibrant furnishings scheme. The elliptical forms of the circulation desk and gathering space, crafted in zinc, commands attention and directs movement. Fabric panel walls absorb sound. Opaque glass divides offices from public areas to provide privacy while admitting light.
In addition to living room-like gathering and study areas, the new facility includes private study rooms that students can reserve and a computer room where “pods” of computer stations hide wires and cables. These features, along with ample electrical outlets and playful furnishings, mirror the energy and electronic savvy of the student patrons. Since the facility reopened, library use has skyrocketed.
▼项目更多图片
{{item.text_origin}}

