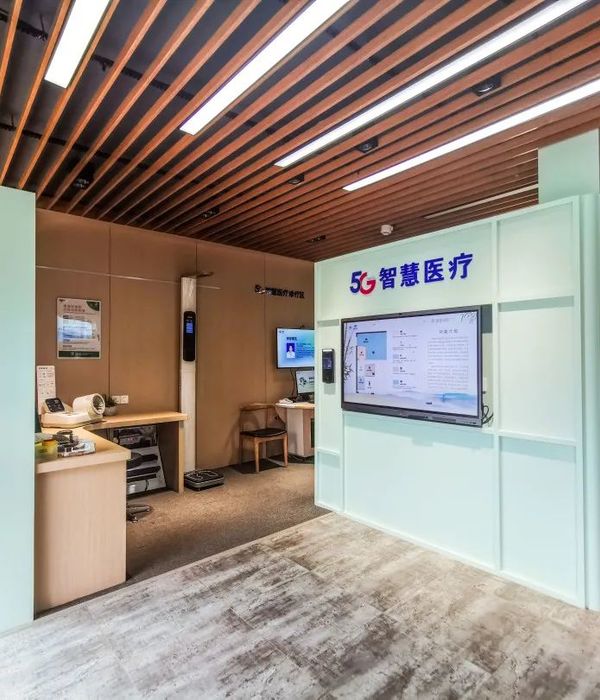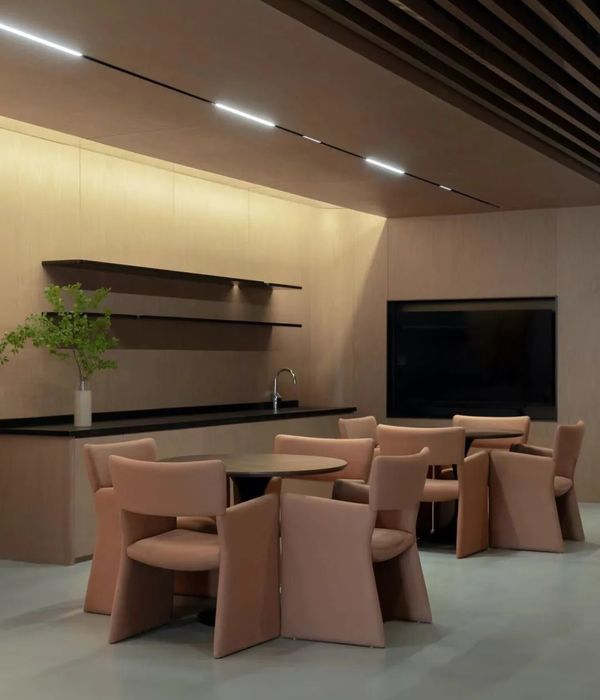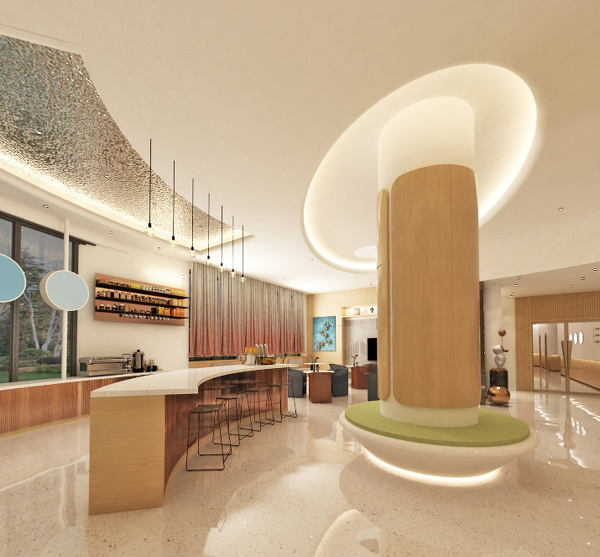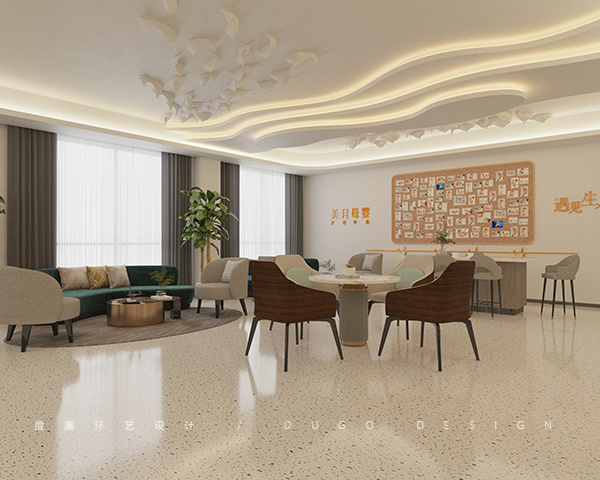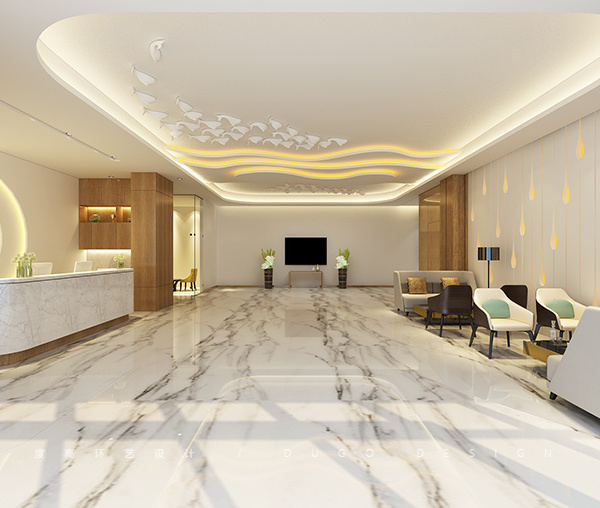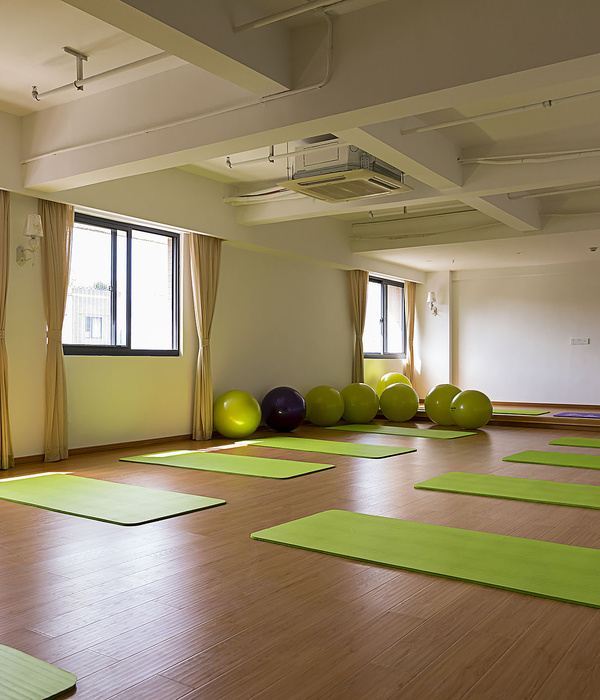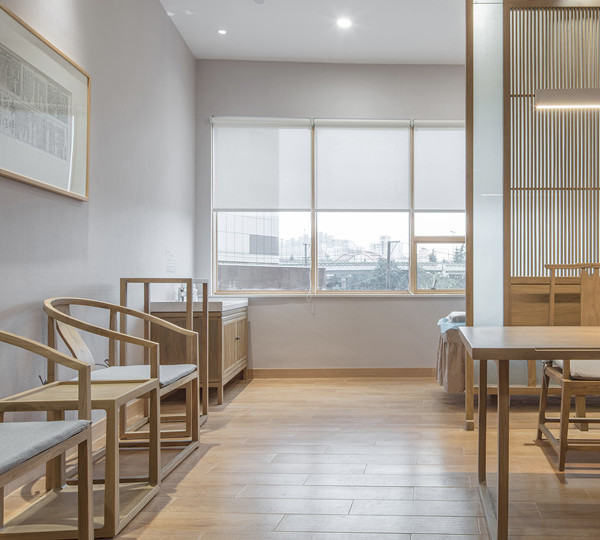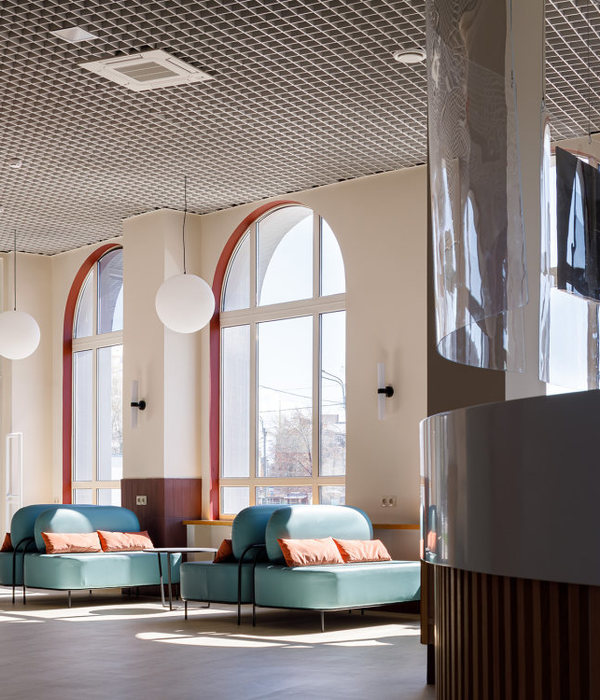Architect:K9 ARCHITEKTEN
Location:Geschwister-Scholl-Straße 67, Hessental 74523 Schwäbisch Hall, Germany; | ;View Map
Project Year:2020
Category:Care Homes
On September 1, 2020, the little residents moved into the new day care center in the Schwäbisch Hall district of Hessental. It has become a warm and inviting place defined by wood, either concealed as a timber frame construction or visible / tangible in the form of the outdoor wooden facade and the solid wooden surfaces and furniture inside. A sustainable building with durable materials, a well-lit floor plan, and flexible usage options.
As a simple single-storey building, the new day care facility fits into the settlement structure of the surrounding area in Hessental and offers space for four kindergarten groups and three nursery groups. The otherwise flat building is accentuated by three roof attachments, which are located in the "common spaces" of the building. The rightangled building enables separate areas for both the nursery and the kindergarten, which come together under one roof like "two houses". These two "houses" harbor the nursery in the West and the kindergarten in the South-East. Both parts of the building are connected in the north-east by the inviting entrance foyer with a multi-purpose room and the adjoining dining rooms. The children are welcomed at this intersection. The foyer also has another function - by connecting the multi-purpose room, it creates a larger forum for events.
Each of the “houses” has its own central play area, so that ideal play and exercise areas are created inside. These areas are connected directly to the open area via a “mudroom”.
All group rooms have their own open terraces; in this way, the outdoor area is directly integrated into the daily childcare. These covered niches create a protected transition from inside to outside. They serve as constructive sun protection and offer open spaces in which the children can play even when it rains. A newly defined open space is created, oriented to the West and South, towards which the two “houses” are aligned. By grouping the rooms around a common center, there is a strong connection to the external space. The children play in a green oasis, protected by the building structure, framed by the park-like landscape in the South and West.
The wooden structure impresses with its dark vertical wooden formwork. In the covered niches, the cladding is provided with a transparent stain. A constant alternation between light and dark develops. Light and natural wooden surfaces dominate in the interior and the built-in furniture has special accents with its colored inserts.
Energy standard: KfW Efficiency House 55
Energy concept: Ventilation system with heat recovery also for night cooling, roof attachments covered with photovoltaics
▼项目更多图片
{{item.text_origin}}

