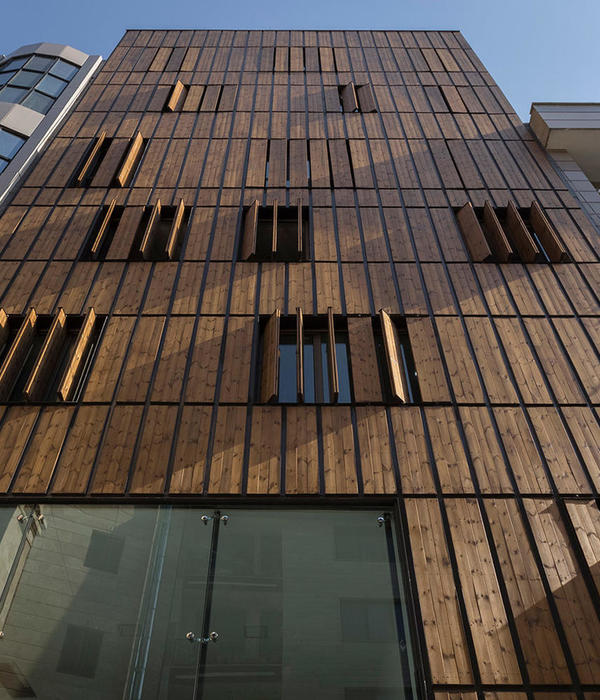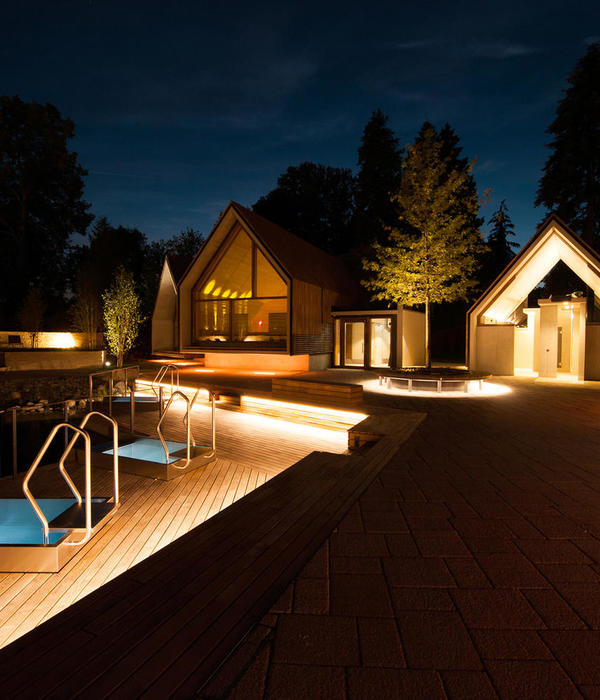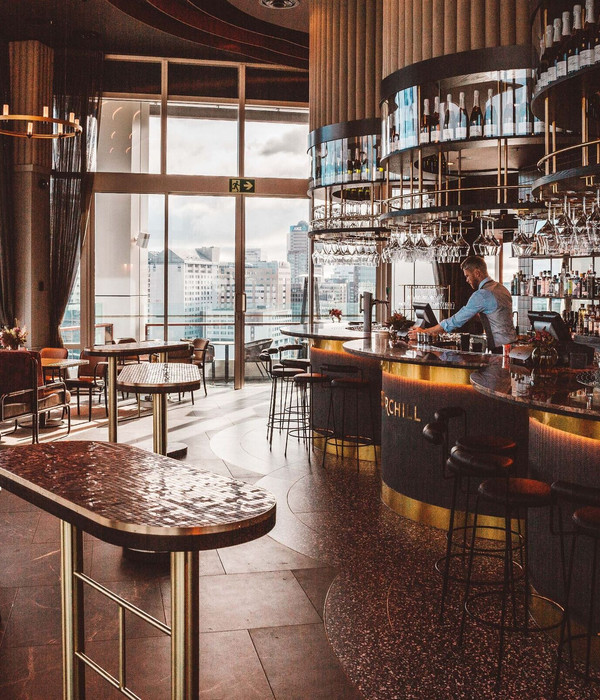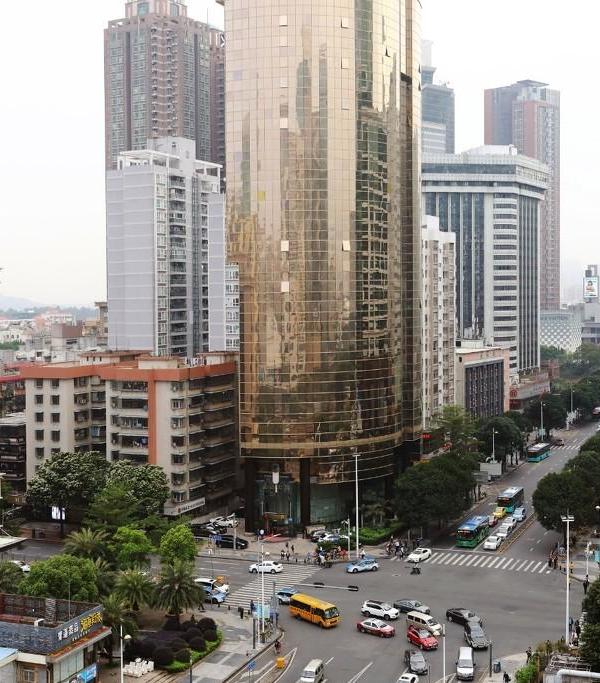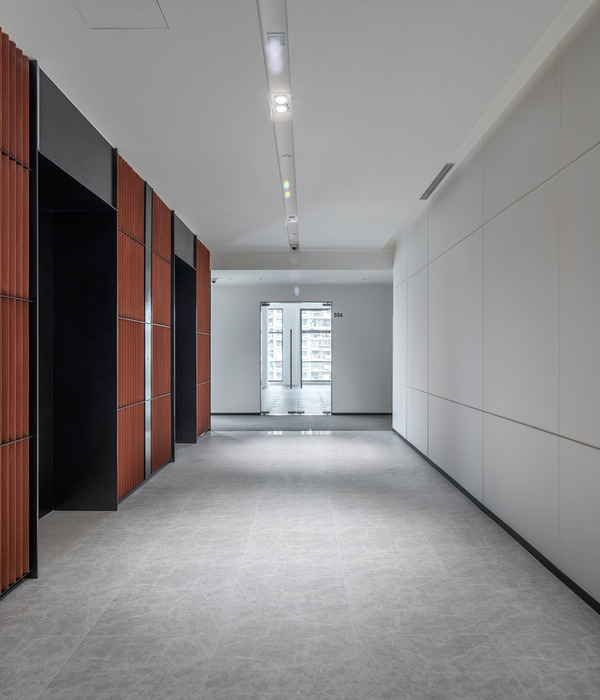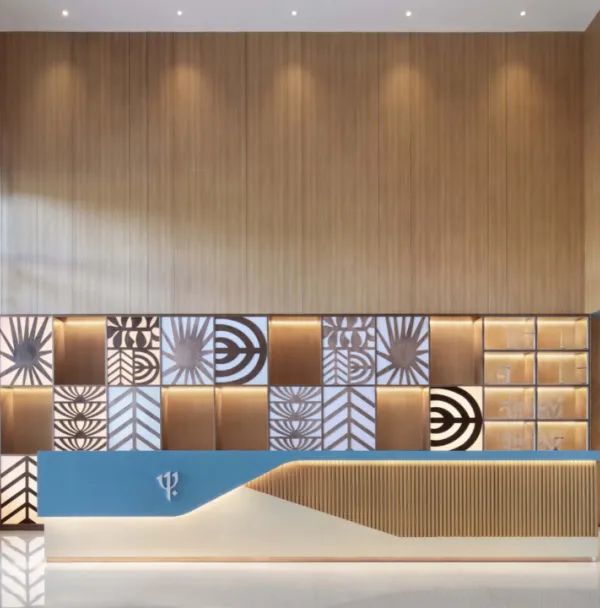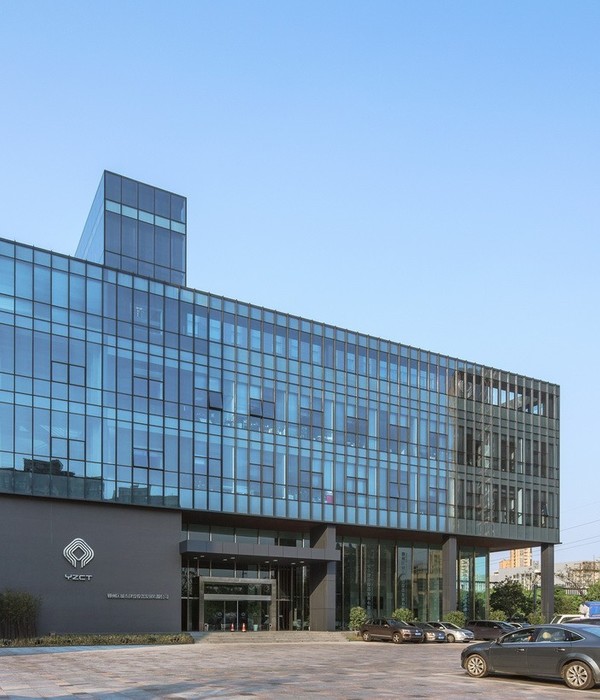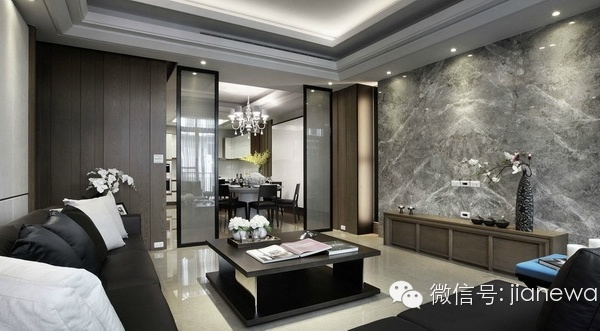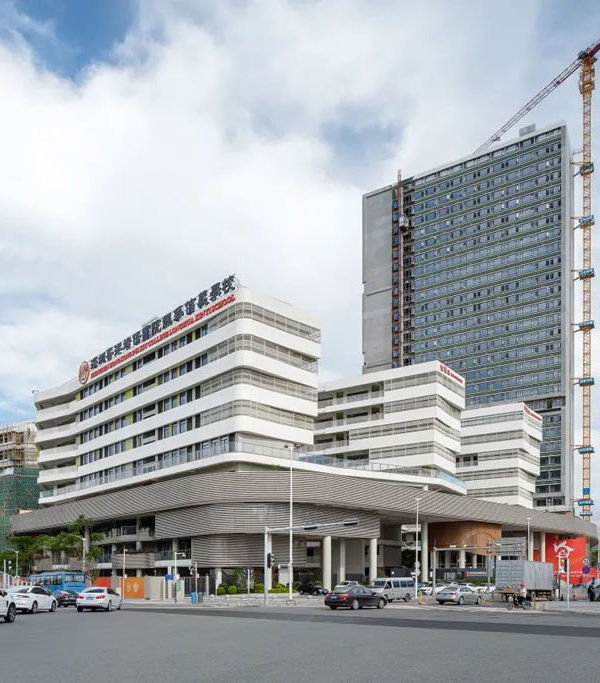"A city is a science, which has meridians, pulse and texture like the human body...", "Urban texture" was originally proposed by architect Liang Sicheng, who compared buildings and streets to the body of a city, history and culture to the spirit of a city, and pointed out that the vitality of a city came from the integration of the body and the spirit.
As the forefront of the New Special Economic Zone, Qianhai continues the innovative characteristics of Shenzhen for more than 20 years of reform and opening up, carries the unique Marine culture as the core internal driving power, and demonstrates the innovative and inclusive urban spirit. The customer experience center for BMW is located at the junction of Zhenhai Road and Gangcheng Road in Qianhai Cooperation Zone, Shenzhen. Taking into account both the hot and humid environment and conforming to the spirit of the city, the designers reinterpreted the existing building based on the design principle of sustainable development.
The relationship between buildings and urban texture is a synthesis of objective existence and subjective judgment. Integrating into the urban texture is not only for the agreement on the style of facade, but also for the integration of internal spirit, the synchronization of life style and the corresponding to future development. The project is a transformation from an existing old workshop building, and the designers focused on the problems such as architectural facade, noise, shading, ventilation and daylighting and then rejuvenated the inherent vitality of overall project.
Focusing on facade design and according to the characteristics of Qianhai as the forefront of the New Special Economic Zone of Shenzhen, in terms of facade, the designers abandoned those design forms with special and exaggerated shapes, and used simple and succinct stacked cube boxes, which made the architecture look like containers arranged in geometric pattern and integrated the features of modern industry into the texture of urban streets.
A building with a sense of life should not only form an exterior interior echo with the urban context, but also vary with the dawn or dusk and the four seasons. Shenzhen, as a marine center city, features distinctly the hot and humid climate, so it is necessary to face its climate rules and geographical features so as to integrate life and work into Qianhai.
The design team adopted a passive building prevented-heat strategy that using PVDF fluorocarbon coating perforated plate, perforated aluminum plate and round hole perforated plate on the facade. In addition to forming a "composite skin" with a double-layer curtain wall, the design also makes it possible to filter sunlight into diffuse light to provide natural ventilation and stable temperature for indoor space.
Another advantage of perforated plate is that it can display rich changes in texture effect and clear layers of blocks surface by properly controlling the proportion of material and texture. Besides ensuring good daylighting, it is also covered with a layer of "veil" on the building facade to create a mysterious and science fiction atmosphere at the same time. Synchronized with the weather conditions from morning to evening of the city, the overall building directly reflects the movement and transformation of the sunlight as the sun rises from east and sets in west, and shows the light and shadow effect to the extreme.
▲
The dappled light and shadow brought about by sunlight filtered in through the facade will change with time
▲
Flowing light spots are scattered into the room through holes in the facade
"Sustainability" emphasizes a kind of development which includes the development expectation into the design concept so as to allow the architecture to share the same breath and the common destiny with the city. Along with the general development trend of the special economic zone and to meet the needs of office and logistics expansion, the design extends the office area to the area which is originally open to below. The facade is made of double Low-E hollow glass, which can prevent the outdoor heat from entering the room, and can also completely keep the heat indoor in winter, effectively improving the indoor comfort.
When the night takes away all the heat and clamor of the day and the sunset glow ripples on the building facade with the last trace of beauty, lights scattered on the facade will light up, responding to the crisscrossing streamer of car tail lights under a slow speed shutter. The metabolism of a city is just like the change in the four seasons and alternation of night and day. The customer experience center for BMW in Qianhai follows this change law throughout the design and with the promising development potential of "green building", it spills into the grand vision of the Special Economic Zone to build a future city.
Project Name: Customer Experience Center for BMW in Qianhai
Project Location: Qianhai, Shenzhen City
Design Company: ARCHIHOPE Ltd.
Chief Designer: Hihope Zhu
Designer Team: Jane Fang, Xu Chang
Deepening Design Team:
Tan Chuanli, Zhao Qing, Deng Guanying, etc.
Totalfloor space: 8,155 square meters
Transformation Area of the Building Facade: 1,807 square meters
Main Materials: Perforated Aluminum Plate, Low-E Hollow Glass, etc
Completion Date: December 28th,2022
Project Photographer: Vincent Wu
ARCHIHOPE (UK) Ltd.
With the development vision of "Building a Common Hope", ARCHIHOPE (UK) Ltd. adheres to pursue multidimensional design and create unprecedented experiences and practice solutions for projects aiming to keep empty in the early stage of every project. The business scope is not limited to the domestic, nor to the architectural design, interior space and landscape design of commerce, office and hotel. It has been thought highly of by clients. It won important awards such as ASIA DESIGN PRIZE, RIBA 100 Young Creator in Metaverse, LOOP Design Awards, London Design Awards, WA Awards 41st Cycle, Architecture MasterPrize and so on. The works have been published for times by international authoritative media publications such as Architecture and Culture, DECO JOURNAL, INTERIOR DESIGN and so on.
{{item.text_origin}}



