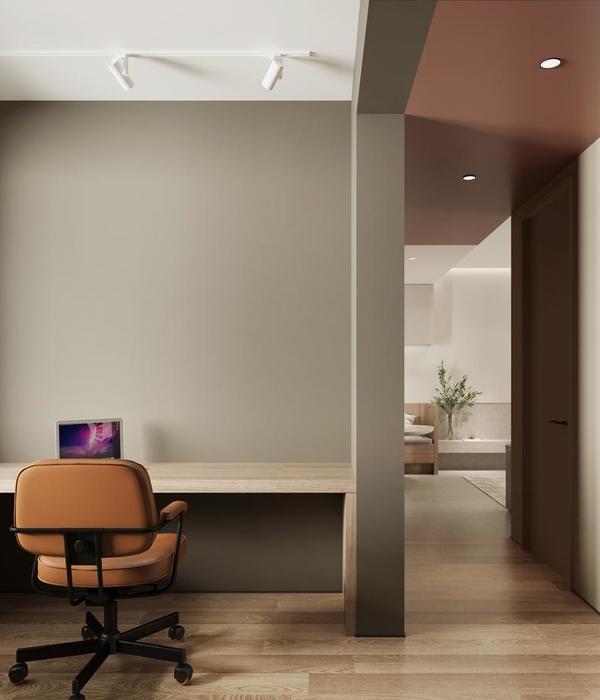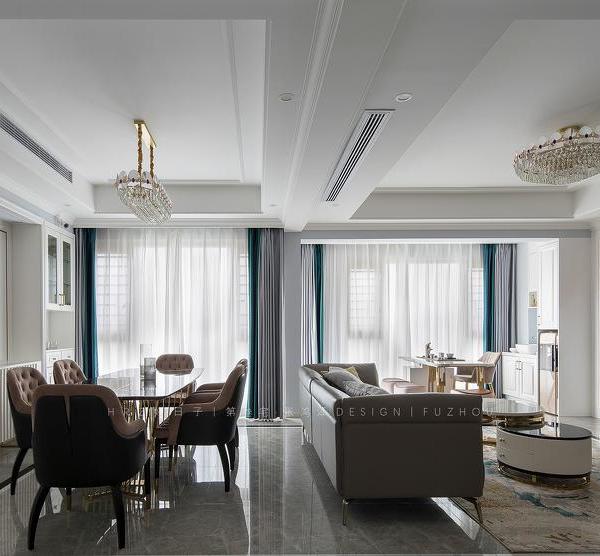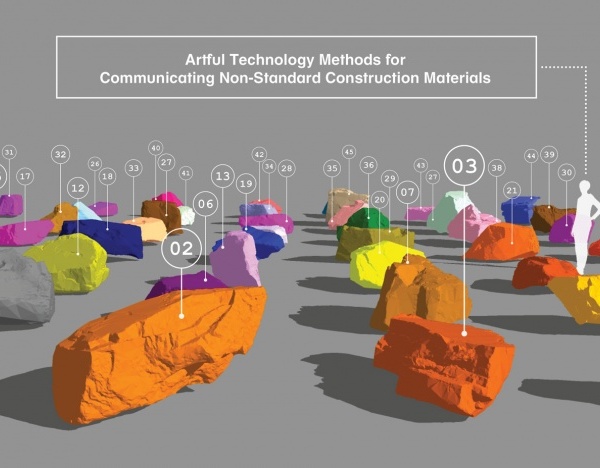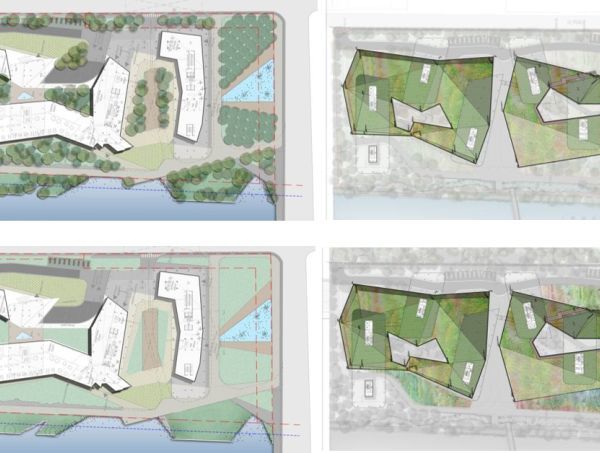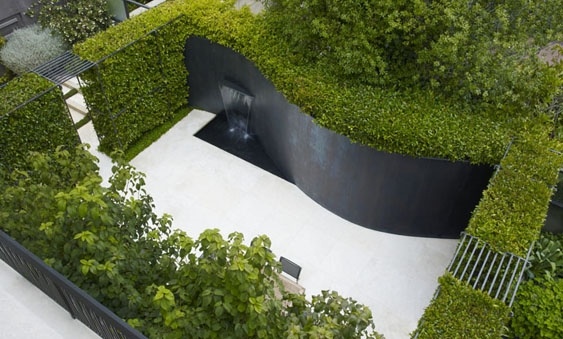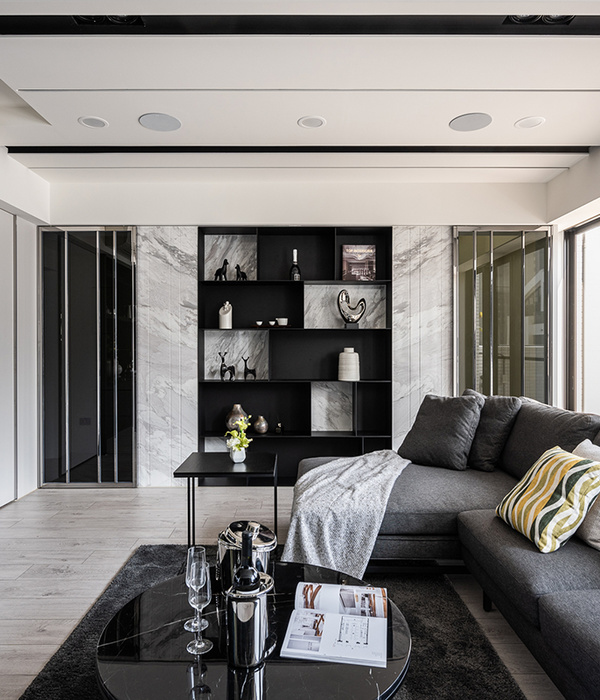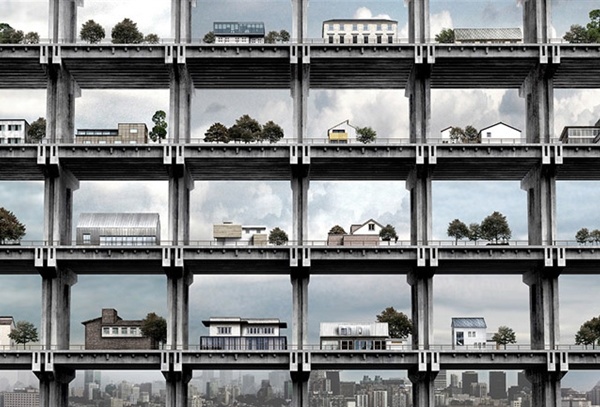—2011 Professional Awards Jury
By
Andrea Cochran Landscape Architecture, San Francisco
,更多请至:
▲总平,Rendered Site Plan
半岛公寓位于城郊的街区,设计旨在创造出一个标准并具备参考价值的前院。将以前被忽视的斜坡用可持续性材料重新打造,创建出一个联系公共和私人空间的区域。这个项目展示了其在联系街区和家园时所释放的独特感官魅力。
周边的邻居处理这个斜坡入口时,不是设立开敞的高维护草坪就是建起高高的不透明围墙把院子框起来。景观建筑师寻找到一个新平衡,建立起一个渐进的序列空间,重新定义空间和引导视线。最初的入口是一道陡峭的直梯,直接通往前门。旁边的斜坡空间无可利用。同时种植的植物,耗费水量,也不具备整体观赏性。业主在这里居住20年了,他们这次花园装修至关重要,需要保存现状的橡树林,突出当地的特色。新的设计充分保护了这些橡树,细致的施工小心躲开了橡树的根部。去掉多余的小树,留下如雕塑般高耸的树干。墙壁根据橡树的位置错落有致的布置,界定不对称的序列空间,保护橡树和斜坡。片状的耐候钢配以小型基础使得对场地植被的影响降到最小。
人们到达坡的上方后,这里静谧的院子同室内生活联系起来。简练的耐候钢壁和黑色的倒影池形削弱街道的存在感,让人们视线专注于树冠层。这里的墙高经过精心的设计,恰好可以挡住外界的视线又让住户的视线不受影响。镜面水池反射天光与树影,形成宜人微环境。
庭院主要元素是以前的橡树林,设计保证其纯粹和单纯,其它植物种植在额外的地方:本地灯芯草代替了以前的观赏植物出现在底层入口处。白色、暖灰色、铁锈色、黑色、灰绿色等微妙的用色层次加强了场地的深度。采用透水的种植铺装代替以前的沥青人行道和停车区。后院的铺装也采用透气性材料。
Situated on a suburban street, the Peninsula Residence aims to create an alternativemodel for the standard front yard—one that is appropriate to neighborhood and theNorthern California climate. The landscape design re-imagines a previously neglectedslope to implement sustainable materials and an interconnected spatial relationshipbetween public and private zones. This project exemplifies how the innovativereconfiguration of an entry can create a place that engages a home, a street, and thesenses.
▲种植和材料平面,Planting and Materials Plan
▲立面层次,Street Elevation showing layered elements of entry sequence.
▲改建之前,Existing condition of the front yard prior to redesign
▲新的设计灵活的容纳一系列小空间,并让他们形成良好的序列,同时不伤害橡树和坡道。The new design maximizes the possibilities in the site’s small space. It creates choreographed entry sequence and outdoor rooms while protecting existing oaks and implementing sustainable materials.
▲墙高经过精心的设计,恰好可以挡住外界的视线又让住户的视线不受影响。The cor-ten wall heights are calibrated to create spatial enclosure and screening from the street while allowing views from inside the house.
▲客厅外院子的座椅,被锈蚀钢板墙被绕,保证隐私。Outdoor living rooms with cantilevered seating extend from the house. Four-foot cot-ten steel walls create privacy for residents.
▲(左)错落有致的墙壁是通过精心的选址,避开对橡树根部的干扰。(右)入口处丰富的视觉感受。锈蚀钢板形成宛若雕塑般的景象。(left)The entry sequence orchestrates a meandering approach. Cor-ten walls are carefully sited with pier foundations to minimize oak root disturbance.(right)A visually rich, tactile Cor-ten steel sculptural wall anchors the turns and landings at the entry.
▲(左)景观师和建筑师通力合作,创作的镜面水池反射天光与树影,形成宜人微环境。(右)水池细节,跌水处细部,下方隐藏着循环系统。(left)The architects, working closely with the landscape architects, designed a glass canopy to intersect the pool of water, strengthening the interplay of reflection, transparency, and shadow.(right)A detail view shows how the reflecting pool, a seamless sheet of water, flows into the hidden fountain vault below.
▲(左)树影打在墙壁上形成动态的“油画”(右)深色的镜面水池形成一个新的水平面,让人们忽略街道的存在并将注意力集中在树冠层。(left)The surfaces of the walls become dynamic canvases, highlighting the sculptural qualities of the oaks. (right)The dark surface of the reflecting pool creates a new horizon line, de-emphasizing the street and lifting the view upward into the tree canopy.
Here’s some more information
In the surrounding neighborhood, two primary approaches are taken to address the yard. One creates an open lawn area, offering no mediation between the house and the street and requiring significant water and resource investment. The second approach prioritizes privacy of the domestic realm, creating a tall opaque barrier between the house and the street either with thick hedging or a privacy fence. For this 1/3 acre renovation, the design intent was to create a landscape of private refuge while allowing the front of the house to remain connected to the neighborhood. It carves out a series of intimate, interconnected rooms from a previously unused band of land in front of the house. The landscape architects collaborated closely with the architecture team to reshape space, redirect views and develop a protracted threshold sequence.
Prior to the redesign, the entry consisted of a direct, intimidating stair, leading up a steep slope, straight to the front door. The slope offered no usable space for the residents in the front of their house. Rather, this space was planted with an assortment of ornamental plants with high water use and no overall coherence. The clients, who had lived in the house for two decades, were taking the opportunity to renovate the house and garden to suit their changing needs. One powerful aspect of the existing landscape, a grove of native oak trees, planted by the current owners when they first moved to the property, was recognized by both landscape architects and clients as the most significant expression of the place’s identity.
This grove becomes the central feature of the new design. Twisted branches of these trees give character and scale to the home. The redesigned composition works to amplify the experience of these trees, while careful construction techniques allow for their roots to be protected. Paths and courtyards slip within the grove and offer a heightened perception of the trees’ sculptural qualities. A succession of walls are carefully situated to protect the oaks and allow key slopes to be undisturbed. Further, the walls’ construction method was tailored to the trees. Narrow profile cor-ten steel with a limited number of pier foundations minimizes root disturbance.
Weaving through these oaks, the design choreographs the experience of walking from the street. Each turn presents a new focus: the form of an existing tree, the rich texture of cor-ten steel and finally a reflective plane of water. The sound of water is subtly audible from the street, guiding visitors to the house. This indirect sequence invites one to pause and accentuates the process of passage.
At the upper level, courtyards extend the interior of the house into secluded outdoor living spaces. The clean edges of cor-ten steel walls and the dark reflecting pool create new horizon lines, de-emphasizing the street and lifting the view upward into the tree canopy. At four feet, the cor-ten wall height is calibrated to create spatial enclosure while allowing views from inside the house. Pavers on podium allow the reflecting pool to be detailed flush with the ground plane, playing up its role as a crafted horizon. The architects, working closely with the landscape architects, designed a glass canopy to intersect the pool of water, strengthening the interplay of reflection, transparency, and shadow.
Challenging a standard front yard material palette, this project argues that fallen oak leaves offer an appealing alternative to expected groundcover plantings. In place of the former ornamental plantings, linear bands of native rushes compose vegetated swales. The project’s subtle colors, white, warm grey, rust, black, and dusty green, layer to enhance a sense of depth. Along the public street, an asphalt parking area is replaced by planted, permeable paving, which offers neighbors a place to walk on this street that lacks a sidewalk. Permeability is also improved in the backyard terrace, where the designers removed strips of concrete in favor of porous material.
MORE:
Peninsula Residence
,更多请至:
Via :
ASLA
{{item.text_origin}}


