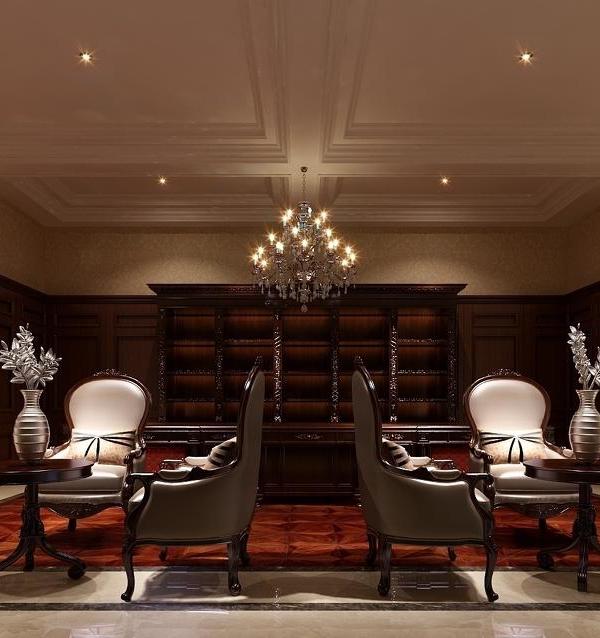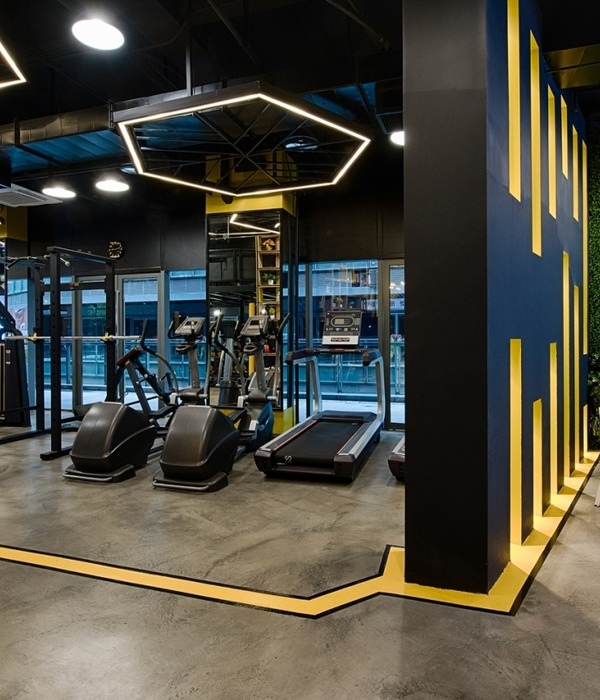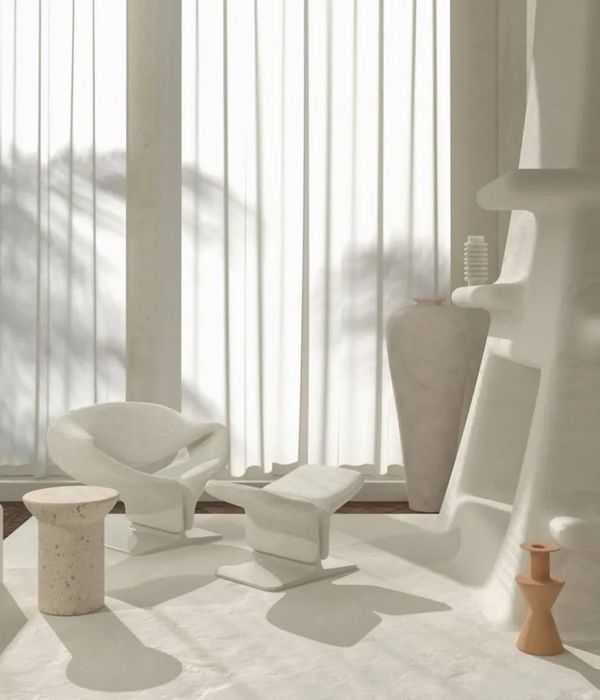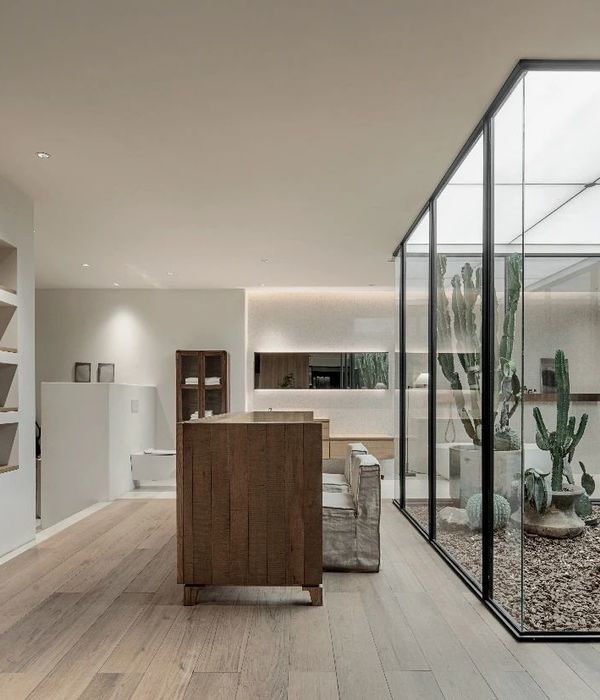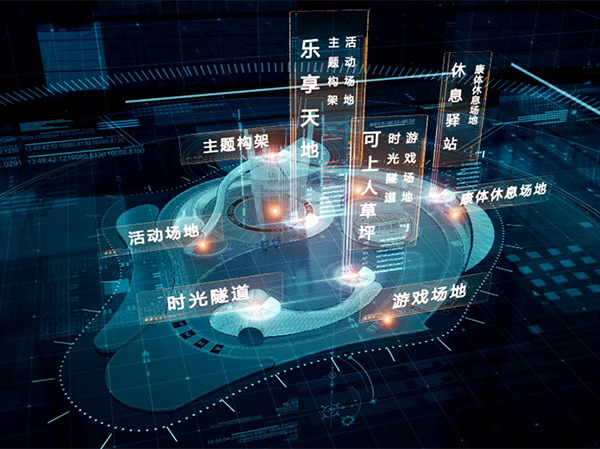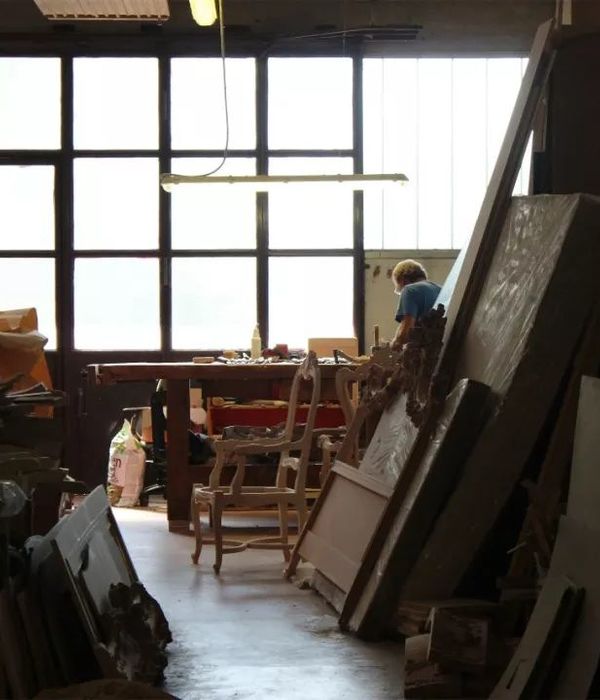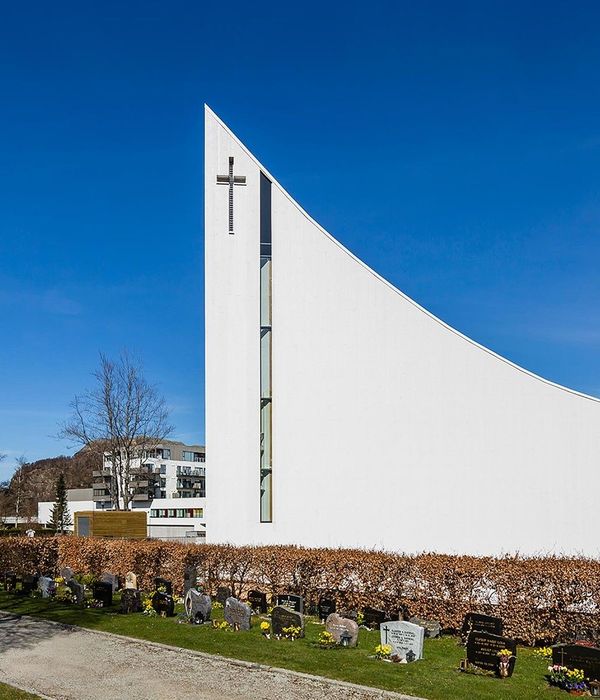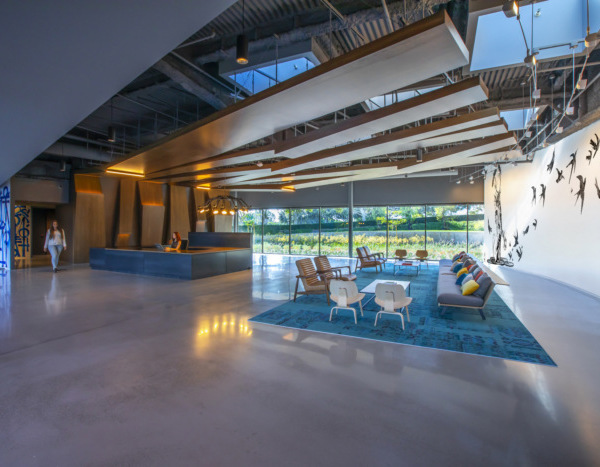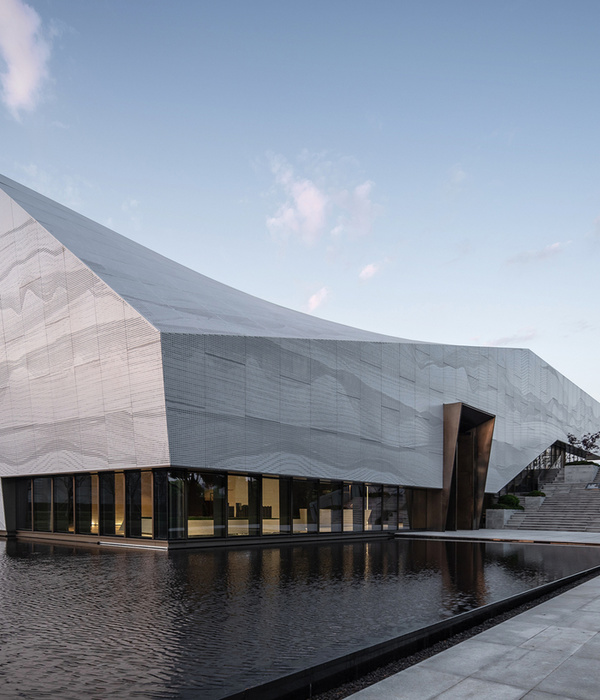Croatia SaGeLeBu SPAN office
位置:克罗地亚
分类:办公空间装修
内容:实景照片
室内设计:Brigada Damjan Geber (创意总监), Marina Brletić (建筑师), Lorenzo Cetina, Ivica Vršić, Ivan Erkić (设计师)
图片来源:Domagoj Blazevic
图片:11张
SPAN提供设计和建筑信息系统方面的专业服务,是克罗地亚的领军企业。Brigada承担翻新SPAN办公室这一任务,在第一期包括带公共卫生间的楼层和带接待区的一楼。一楼大约300平方米,在翻新前有各种功能。拆除了所有现存的装饰,分区和吊顶,我们打造出一个有最大高度的开放空间,所有的设施安装包括混凝土承载段都保持可见。悬挂的照明的线路和屏风隔断强调出加长型的一楼并将其分成三个区域。
屏风隔断物理上起分隔作用,但同时在视觉上连接了空间。这种情况下它作为可以一直改变的开放隔间和搁板,因为可以根据办公室要求和员工数量增加,减少而重新放置橱柜,也就是说团队之间的目视空间可以更开放也可以更封闭。显示器可以被安装在屏幕上,连接吧台的模块化方法让我们可以扩展或缩短基本方格,增加新的开口,关闭现存的开口等。
我们的目标是在打造一个多功能工作空间的同时,反应出他们的高科技商业,并将其与天然经济的材料结合在一起。这也是为什么架子和地板让我们联想到像素和计算机硬件组件,然而在它们的设计中我们使用的材料却是混凝土,钢铁和冷杉以及原色:红色,黄色和SPAN-蓝。
译者: 蝈蝈
SPAN is the leading Croatian company in providing professional services in the design and construction of information systems. Brigada was given the task of renovating their offices, which, in the first phase, included part of a floor with the sanitary block and the ground floor with the reception area.
The ground floor is around 300m2 which served a different purpose before the renovation. By removing all the existing finishings, partitions and the suspended ceiling, we created an open space with the maximum height, and all the installations, including the concrete load bearing segments, remained visible. Lines of suspended lighting and screen partition accentuate the elongated ground floor and divide it into three zones.
The screen partition physically separates, but at the same time visually connects the zones, and holds the shelves, cabinets and electrical conduits. In that way it functions as an open partition and a shelf that can constantly be changed because cabinets can be added, removed or re-positioned, depending on office requirements and number of staff, meaning that the visual space between teams can be more open or more closed. Display screens can also be mounted on the screen, and the modular way of joining the bars allows us to expand or shorten the basic grid, add new openings, close existing ones, etc.
Our goal, along with creating a functional work space, was to reflect their highly technological business and combine that with natural and economical materials. That is why the shelves and floors remind us of pixels and computer hardware components, while in their construction we used concrete, steel and fir, together with primary colours – red, yellow and SPAN-blue.
克罗地亚萨格勒布市SPAN办公室室内实景图
克罗地亚萨格勒布市SPAN办公室室内办公区实景图
克罗地亚萨格勒布市SPAN办公室室内局部实景图
克罗地亚萨格勒布市SPAN办公室室内细节实景图
克罗地亚萨格勒布市SPAN办公室之卫生间实景图
克罗地亚萨格勒布市SPAN办公室室内前台实景图
{{item.text_origin}}

