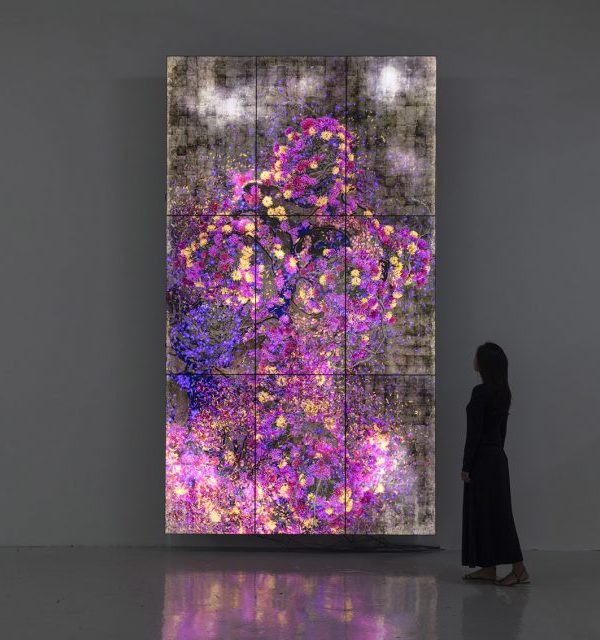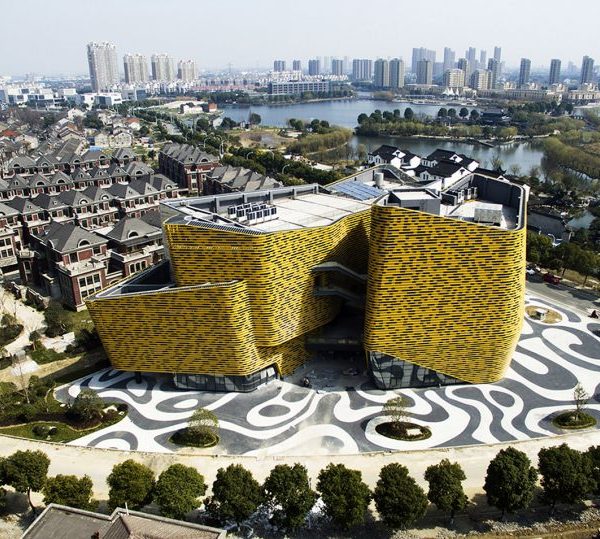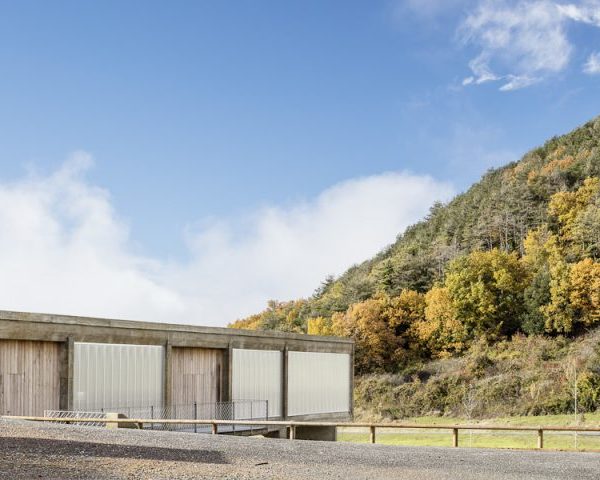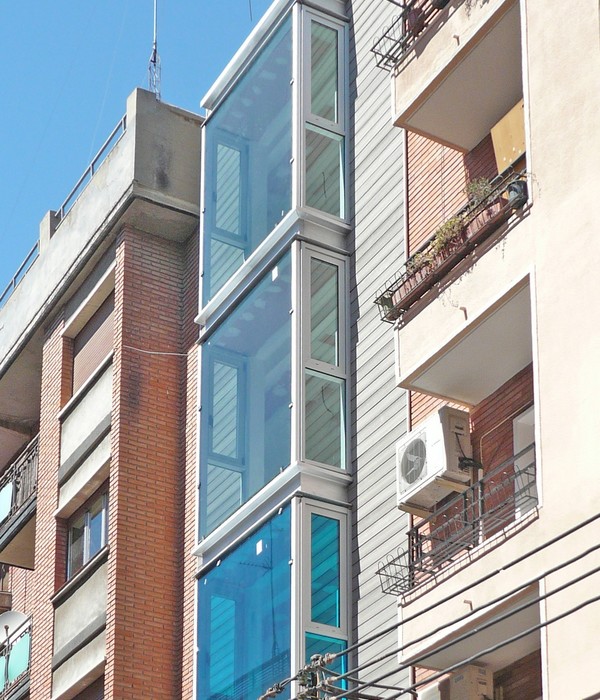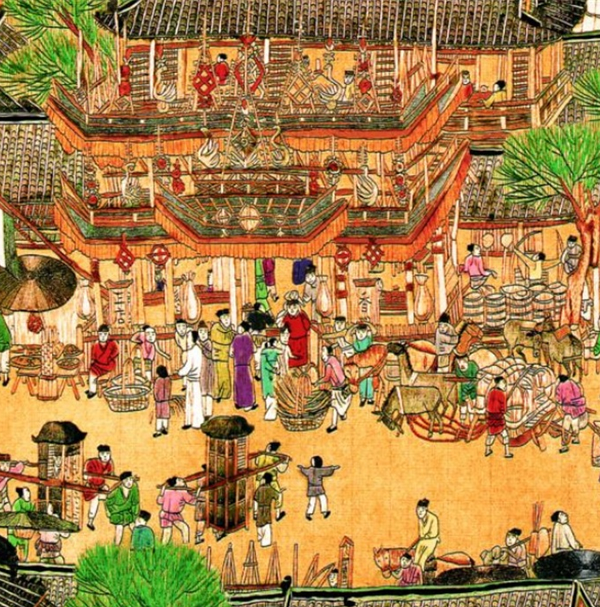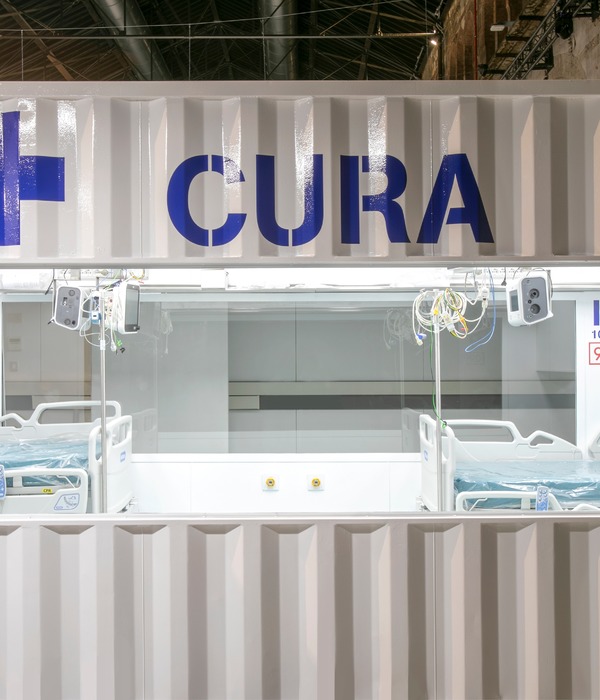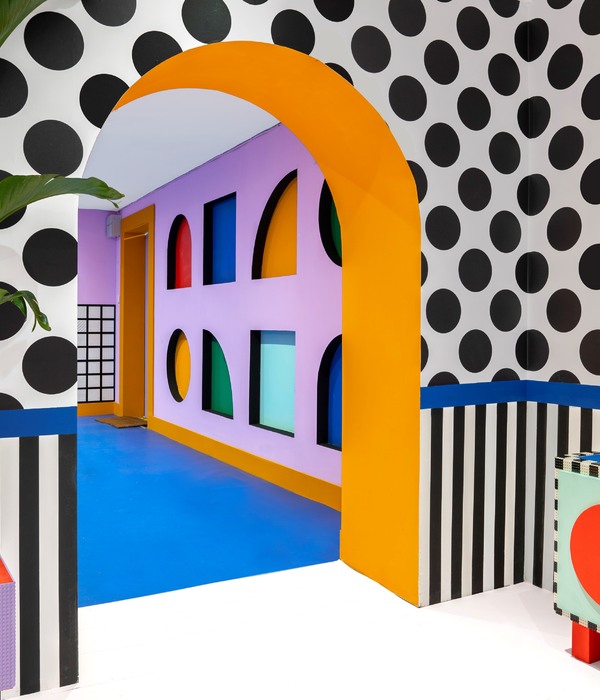Unique Fashion Lab
分类:办公空间装修
内容:实景照片
设计团队:Giselle Taranto Architecture
图片:31张
Lab LZ by GT是Giselle Taranto Architecture设计团队,为2015年度的Casa Cor Rio室内设计大赛打造的参赛作品。这个空间时尚而且包容,设计师使用了混合的多种元素,营造出了一个绝无仅有的独特室内环境。对于创新性的任何东西,有人质疑这很必要。这个实验室的主要用途,是供各界专业人士们讨论开会用的,会议的参与者,要么是亲自现身这里,要么只是视频图像,而本人则待在巴西或者其他国家。
涂料的施工通常需要好几层,这个实验室里那些冻结的墙壁和未完工的天花板,就是为了向人们传递出:这里将会产生各种不同的创意这一观点。设计师想要以此为大家构建出用于商讨方案、交流思想的不同区域,这些方案或者思想,直接或简洁的影响着,或者将要影响我们的生活,而它们正是我们期待在将来实现,或者现在已经实现了的先进思想。
译者:柒柒
Lab LZ by GT is a project completed by Giselle Taranto Architecture for the Casa Cor Rio competition of 2015.The space is stylish and eclectic, mixing a wide variety of elements to create a highly unique atmosphere.
As in any process of creating, the questioning is necessary. The idea is that this LAB is a place to hold meetings and talks with various areas of professionals. Participants may be actual or virtual and may be in Brazil or other countries.
A construction method usually has several layers of coatings and this LAB design has the purpose to freeze the retaining walls and ceiling unfinished to show that there will have layers of different thoughts. We want to bring up discussions about solutions and thoughts in different areas that directly or indirectly influence and / or will influence the way we inhabit and live, and what future we should expect or in fact is already reality.
独特时尚实验室室内实景图
独特时尚实验室室内局部实景图
{{item.text_origin}}

