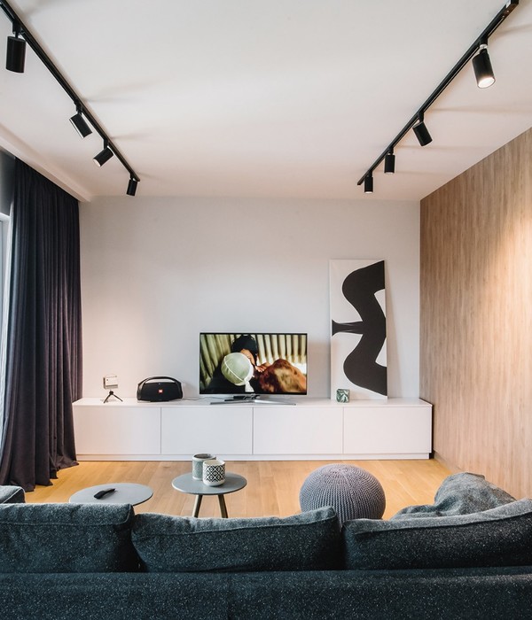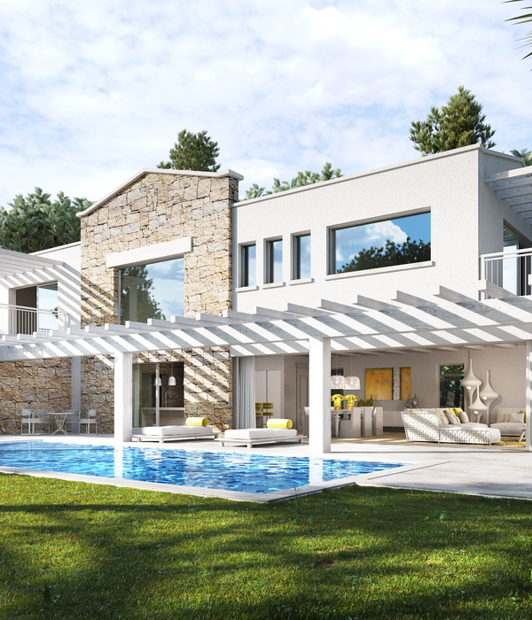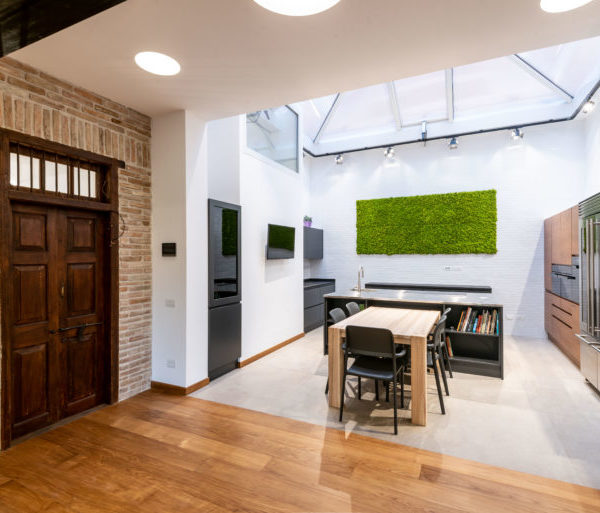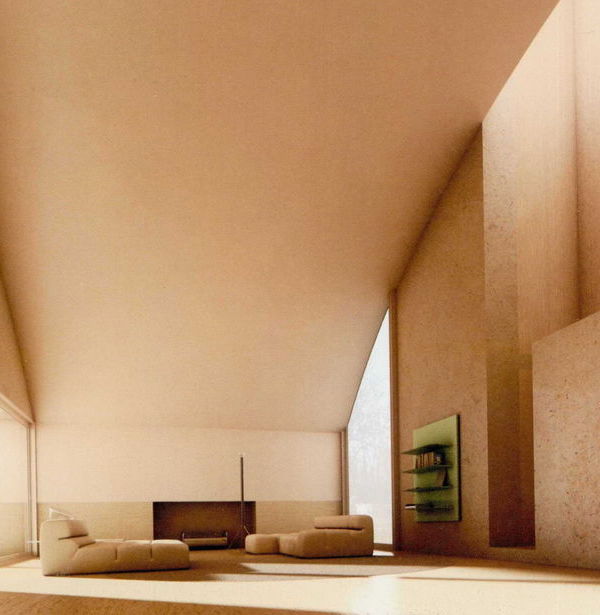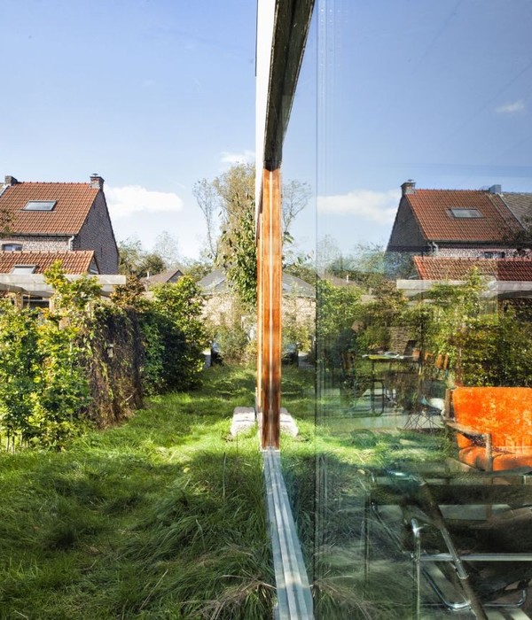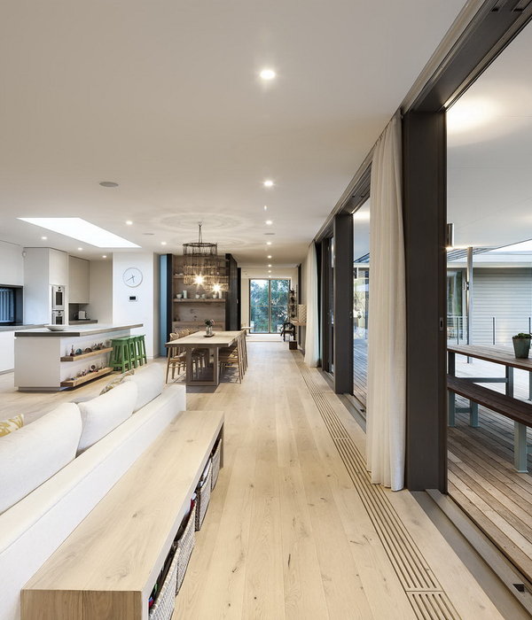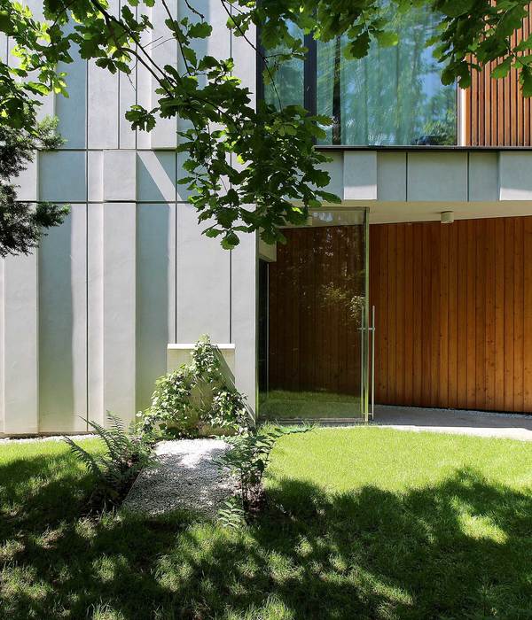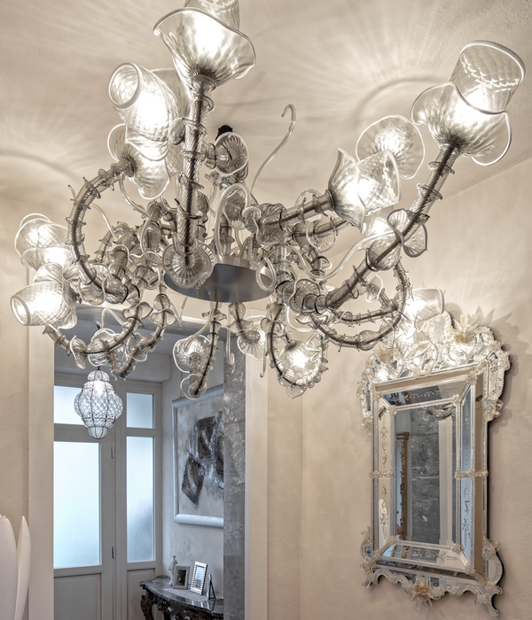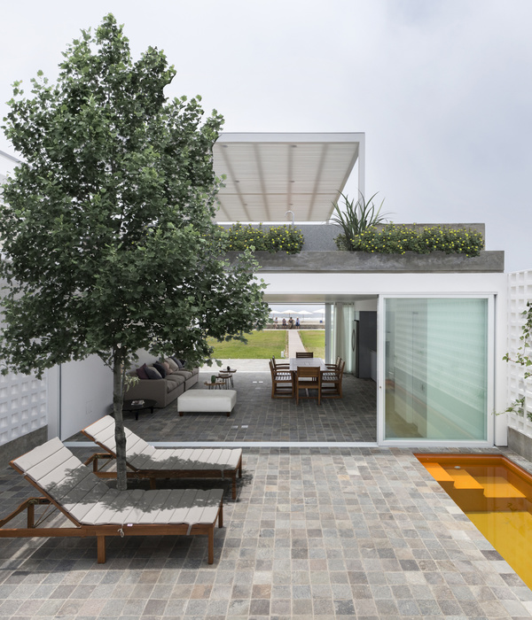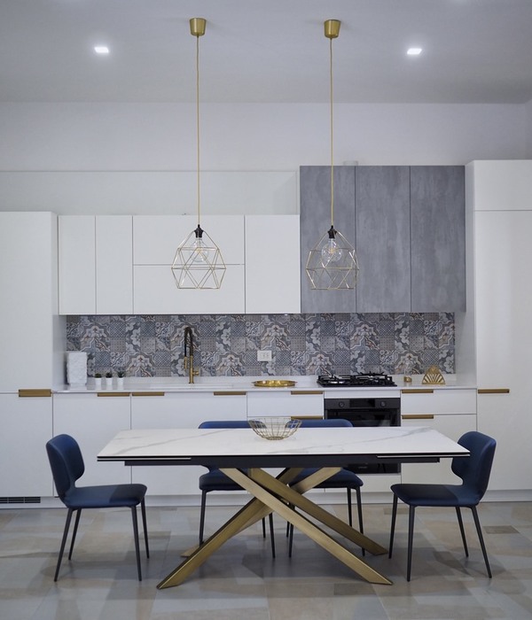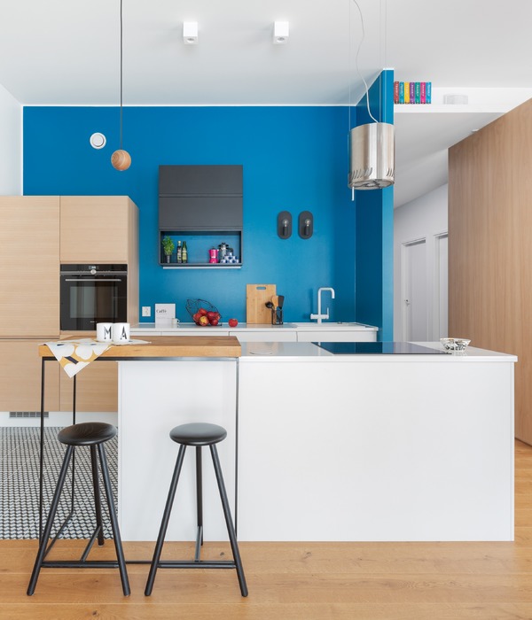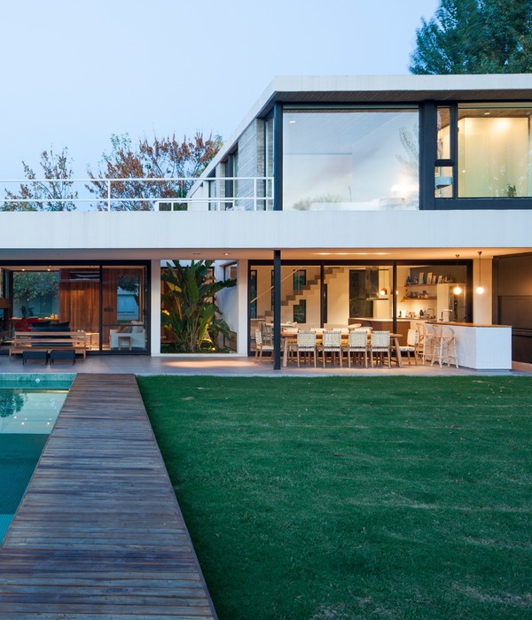入户后首先感受到的是宽敞和舒适的安静空间,在这个大平层公寓中,客厅餐厅合二为一,并作为中心点延伸至其他区域。
The first feeling upon entering is the spacious and comfortable quiet space. In this large flat, the living room and dining room become one and extend to other areas as a central point.
与生活交流、与空间谈心、与城市互动,家以一种温婉且坚定的姿态,成为故事的发生地。这个名为“日月”的家,是一场与杭州的生动相遇。设计团队ENJOYDESIGN以颠覆性布局虚化尺度、情感与景观的界限,让空间成为有生命和温度的“容器”,伴随自然与居住者共同生长。
Communicating with life, talking with space and interacting with city, home becomes the place of story with a kind of gentle and firm attitude. This home, named "Sun and moon", is a vivid encounter with Hangzhou. The design team ENJOYDESIGN uses a subversive layout to make the space become a "container" with life and temperature, growing together with nature and occupants.
打破理智和感官的边界
Break down the boundary between reason and sense
这是一场从有界到无界的变革,近300㎡的原生大平层是“生活场域平权”的绝佳演绎场所,以此营造一种在城市中的度假生活,叙述着设计师对生活与未来的解读。
This is a change from bounded to unbounded. The original flat floor of nearly 300 square meters is a perfect interpretation of "equal rights of living field", so as to create a vacation life in the city, narrating the designer’s interpretation of life and the future.
方案伊始初期,平面就做了多轮尝试,最终植入了“景观庭院”的设计概念。以颠覆重塑生活,通过精确的计算赋予空间绝佳的尺度感与节奏感。
At the beginning of the project, the plan made several rounds of attempts, and finally implanted the design concept of "landscape courtyard". To subvert and reshape life, the space is endowed with an excellent sense of scale and rhythm through accurate calculation.
客厅、水吧、餐厅、茶室……既融为一体,亦泾渭分明。在界限与尺度中把握生活的平衡,空间亦循着自然的轨迹,向外界不断生长、扩张。
Living room, water bar, dining room, tea room... At the same time, but also distinct. The balance of life is grasped in the boundary and scale, and the space grows and expands to the outside world constantly following the track of nature.
绵延一片的素净,绽放能量的绿意,以及穿透一大片落地窗强势介入的光线……这个诗意和温度的空间,是奔波在城市间、两点一线的人们切换身份与状态的家,成为他们与纷扰暂时分离的世界。
Stretch a piece of plain and clean, bloom the green meaning of energy, and penetrate a large French window strong light intervention... This space of poetry and temperature is a home for people who are on the move between cities, switching their identity and status, and becomes a world where they are temporarily separated from their troubles.
打破自然和室内的边界
Break down the boundary between nature and interior
杭州独有的人文与山水,经过时间的锤炼,创造出强烈美学特征和历史文脉的城市景观。当空间、时间和自然融合,人们在进入室内时,将会触发一种城市记忆的主观关联。
Hangzhou’s unique culture and landscape, through the exercise of time, has created a strong aesthetic characteristics and historical context of the urban landscape. When space, time and nature merge, people will trigger a subjective association of urban memory when entering the interior.
在家中一隅的茶室,以通透的玻璃隔断,超越尺度的突破。人们静坐此间,和亲友一起,和绿树一同,与自然融为一体,在日光下享受减缓流逝的时光。
The teahouse in a corner of the home, with transparent glass partition, beyond the breakthrough of scale. People sit here, with friends and family, with trees, with nature, enjoying the slow passage of time in the sun.
此时,人们栖居在城市中,却与自然共同生长。青葱郁郁的枫树下,铺满细碎砂砾,煮水烹茶的时刻,看着岩石表面质朴的纹理,享受这座城市独有的魅力和气质。
At this time, people live in the city, but grow together with nature. Under the lush maple trees, lined with gritty gravel, you cook your tea and enjoy the rustic texture of the rock surface and the charm and quality of the city.
从空间回归于生活的本源性,ENJOYDESIGN以“生活场域平权”为概念,重塑日常生活的轨迹和轮廓,通过“北向客厅”的颠覆性设计,打破传统思维的限制,回归人与空间的关系,从尺度、感知、精神上,营造“城市度假”的生活意境,实现人与人之间的沟通无极限。
From space back to the essence of life, ENJOYDESIGN takes the concept of "equal rights in life field" as the concept to reshape the track and outline of daily life. Through the subversive design of "North facing living room", it breaks the limitation of traditional thinking and returns to the relationship between man and space. From the dimensions, perception and spirit, it creates the life artistic conception of "city vacation". The communication between people knows no limits.
我们还使用了很多经典之作来体现禅意。经典作品的不朽与延续性的价值也将在岁月中伴随。
We also use a lot of classics for Zen. The value of immortality and continuity in classic works will also be with us through the years.
TuftyTime的沙发,Giorgetti的Swing休闲椅,Luceplan的Illan灯光装置,意大利设计教父Bruno Munari设计的吊灯,这些精心选用的艺术家具和灯具,都是空间里不可或缺的角色
TuftyTime sofa, Giorgetti Swing lounge chair, Luceplan Illan lighting installation, Italian design godfather Bruno Munari designed chandeliers, these carefully selected art furniture and lamps, are indispensable roles in the space
270度的观景尺度,模糊内外的界限,是城市上空绝佳观景平台。当阳光铺洒在床上、地毯、沙发,生活的温度开始发酵,情感成为高定的一部分,空间则弥足珍贵。
The 270 degree viewing scale blurs the boundary between inside and outside, making it an excellent viewing platform above the city. When sunshine shop asperses on the bed, carpet, sofa, the temperature of the life begins ferment, affection becomes gao decide one part, the space is precious with sufficient.
从卧室到衣帽间中穿透的光线,如人与生活之间的联系;兼具美感与功能的洗手间,与卧室自成一体;开敞的格局仿佛存在着无形的连接,是平凡的日常,也是生活的仪式感。
The penetrating light from the bedroom to the cloakroom, such as the connection between people and life; Hold aesthetic feeling concurrently with functional toilet, become an organic whole with bedroom oneself; The open pattern seems to have an invisible connection, which is not only an ordinary daily life, but also a sense of ritual in life.
中海·望庐丨云起武林「日月」平面图
Plan of "Sun and moon" in Yunqi Wulin by Zhonghai · Wanglu
中海·望庐丨云起武林「日月」效果图
Zhonghai · Wanglu | Yunqi Wulin "Sun and moon" renderings
项目名称:杭州中海望庐·云起武林
Project name: Hangzhou Zhonghaiwang Lu · Yunqi Wulin
项目地址:杭州市下城区王马路
Project Address: Wangma Road, Xiacheng District, Hangzhou city
项目面积:243
Project area: 243
委托单位:中海地产杭州公司
Entrusted by: China Overseas Real Estate Hangzhou Company
甲方团队:徐俊芬、金樑、刘庆永、谷远付
Party A’s team: Xu Junfen, Jin Liang, Liu Qingyong, Gu Yuanfu
硬装设计:ENJOYDESIGN上海团队
Hardpack design: ENJOYDESIGN Shanghai team
软装设计:未野设计
Soft decoration design: Weiye design
造型:宋扬@AGENT PAY
Style: Song Yang @Agent PAY
项目摄影:隋思聪
Project photography: Sui Sicong
.精彩/回顾.
HIGHLIGHTS
hotel|酒店南京园博园悦榕庄酒店CCD
Sales offices|售楼处
昆明中海汇德里花园售楼部
杜文彪
hotel|酒店
深圳华润·安达仕酒店
AN-AURA
Sales offices|售楼处
石家庄万科翡翠四季
集艾设计
内容策划/呈现
排版 编辑:ANER
校对 校对:ANER
{{item.text_origin}}

