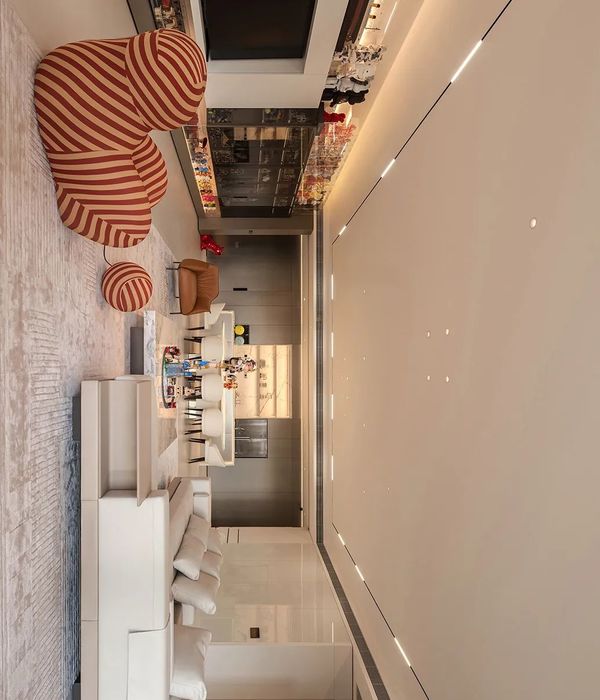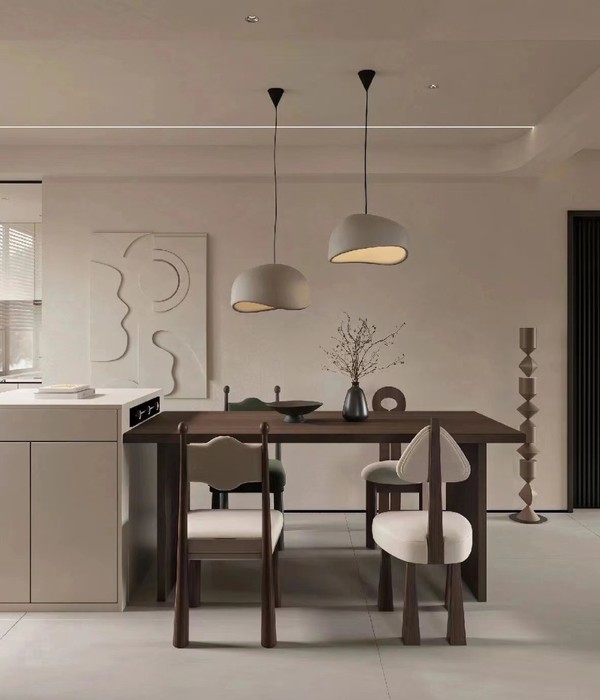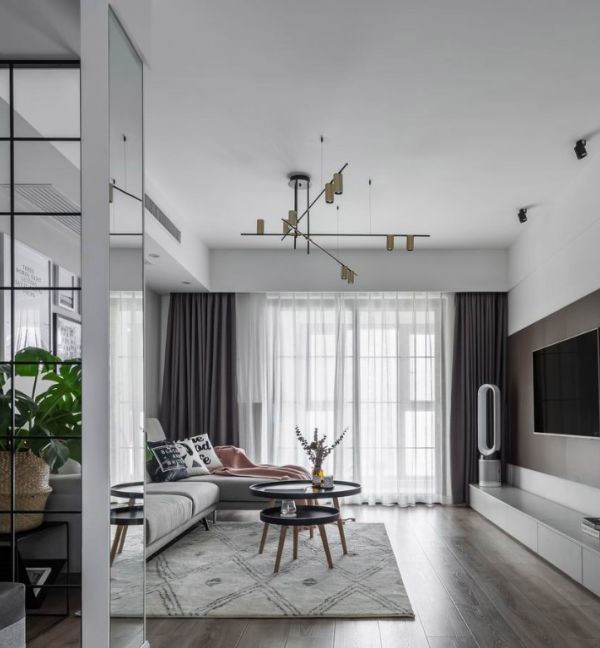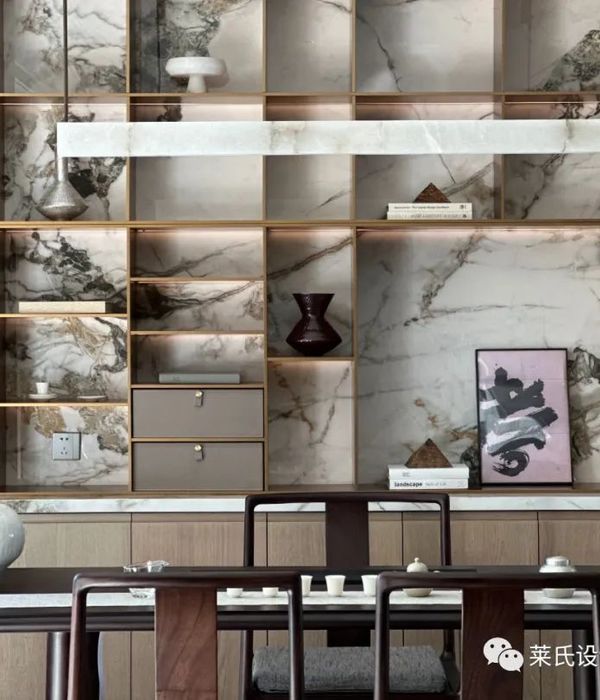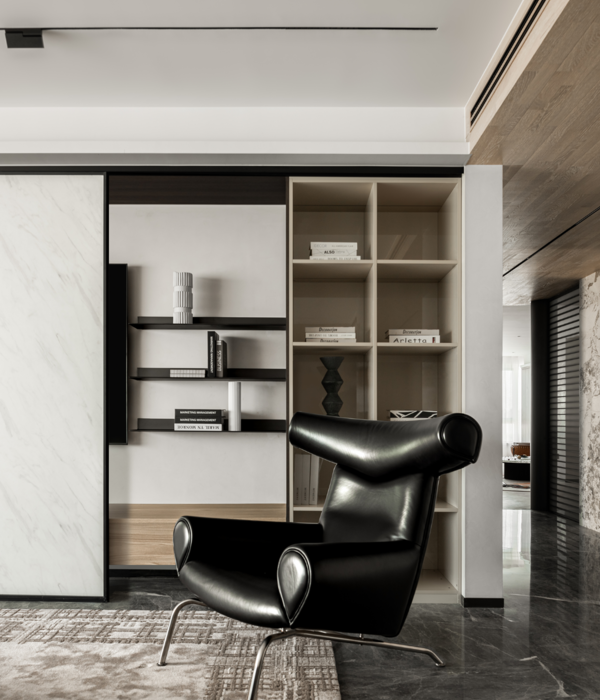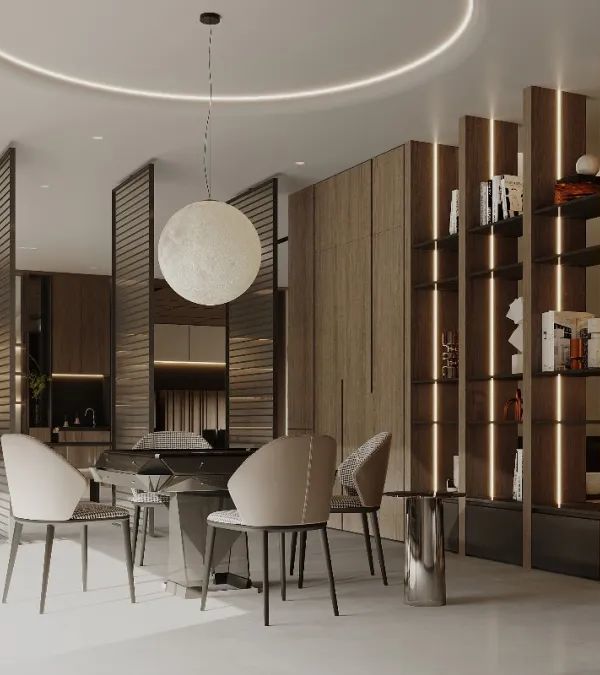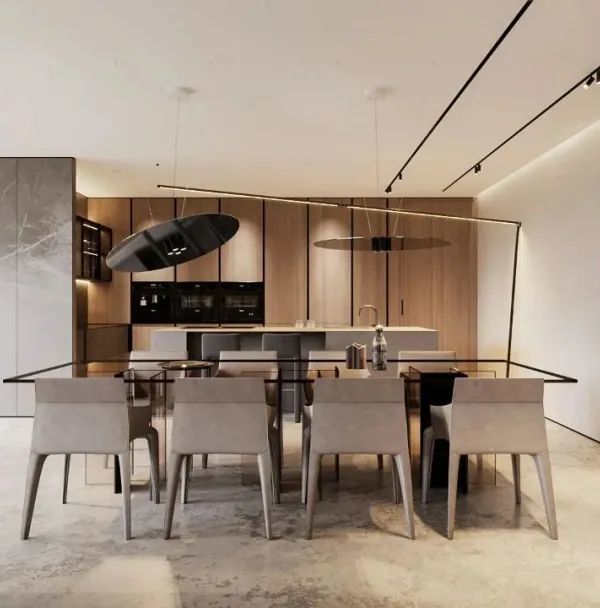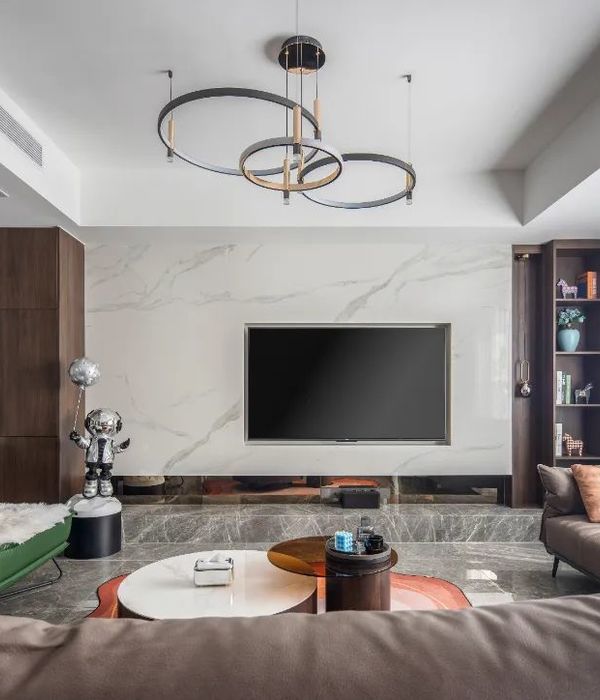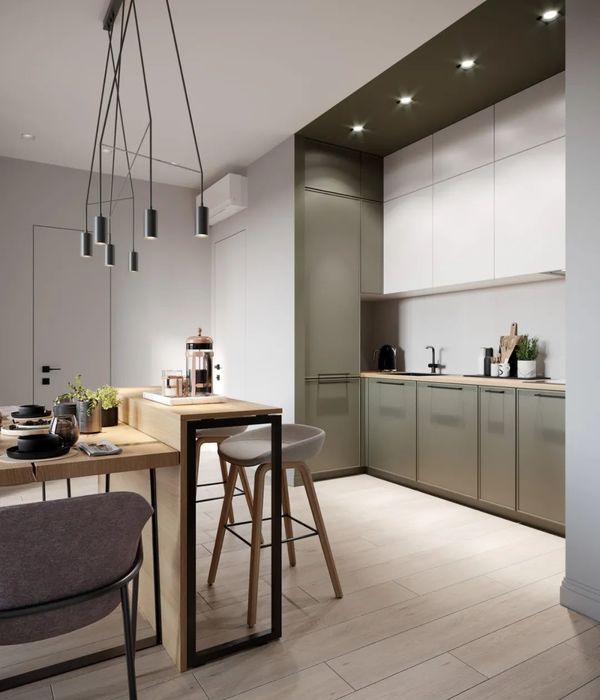This project is part of an exploration of the scale of privacy of interior and exterior spaces, where the protagonists, surrounded by a lattice screen, are two blocks and a void that is generated between them.
These are two “boxes” or volumes located on different levels, linked to each other with the means of a void: an open-air interior courtyard. The first block is occupied by the social area and is characterized by its permeability. This is achieved through the extensive use of transparent tempered glass on both sides of the axis facing the sea; as well as, through the existence of an external social terrace that receives the visitors. The second block, withdrawn from the front of the building, houses the private area of the house on two levels: an elevated area and a basement, both facing the sea.
The courtyard between these two blocks houses an interior terrace with a swimming pool and the stairs that allow access to the different floors, with a bridge leading to the upper terrace. The program has been divided into two zones: The private area which houses the bedrooms, the living room, the interior courtyard and the service area; and the social area that houses the dining room, the living room, the kitchen and three terraces, one inside and one outside on the first floor and another on the second floor. The house has been covered, on three sides with a white lattice that provides privacy and a homogeneous facade. This lattice confers the back facade and the side facades.
{{item.text_origin}}

