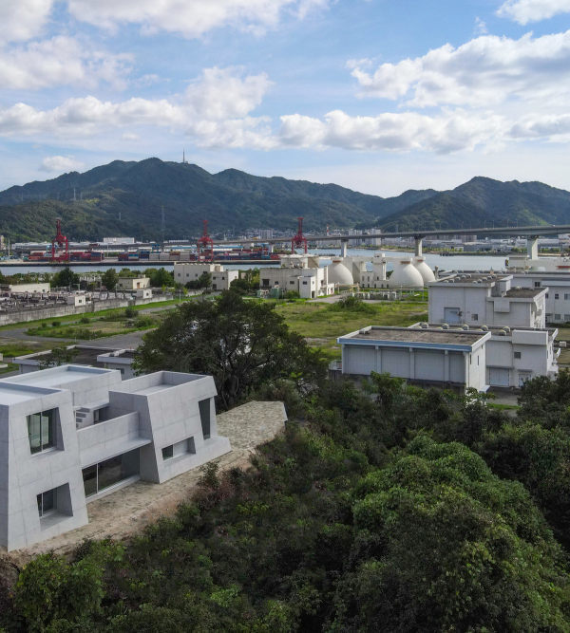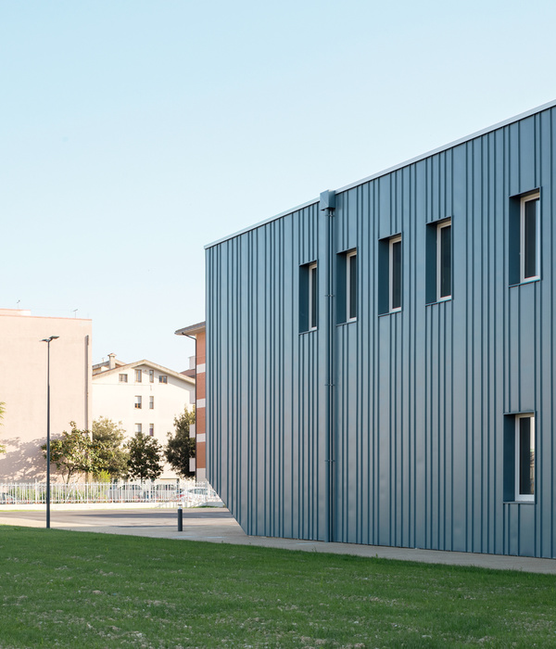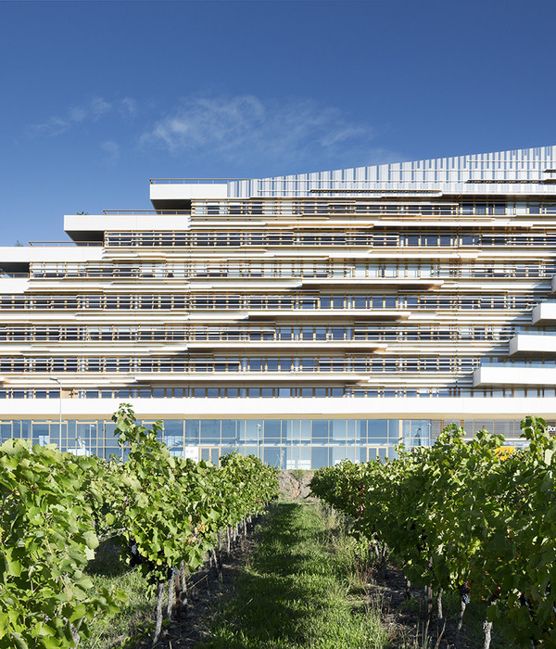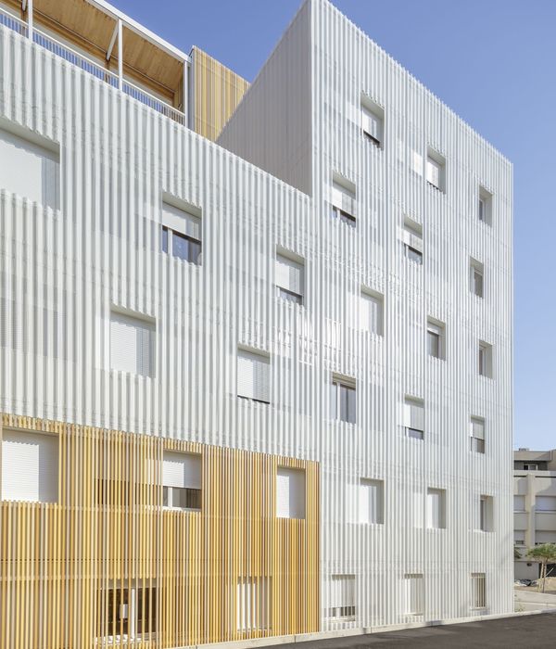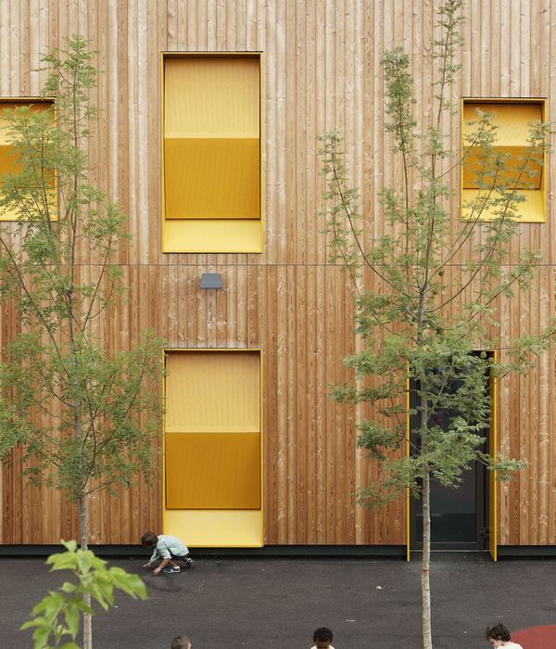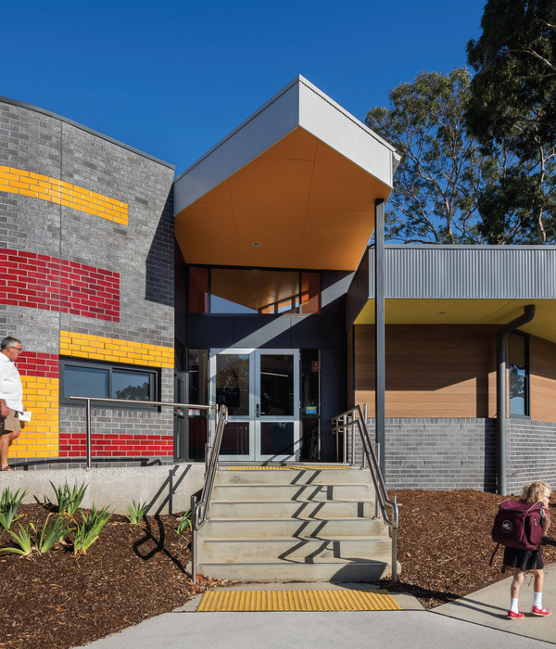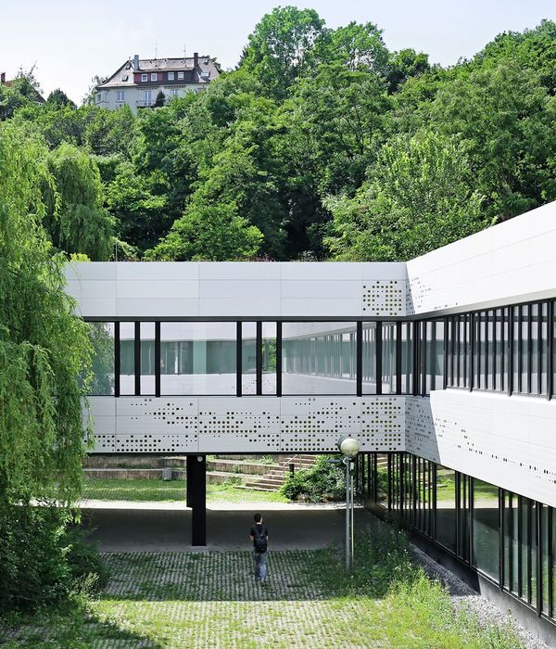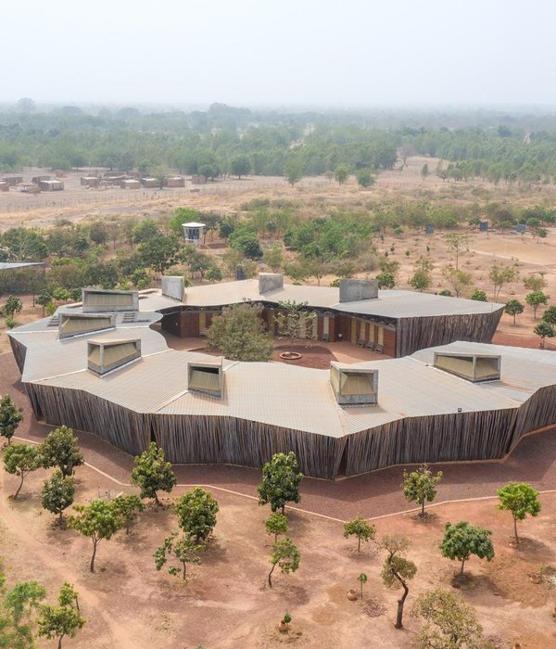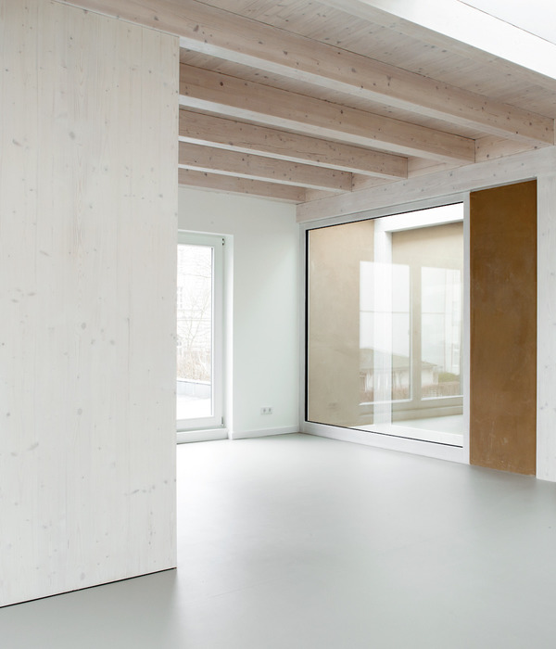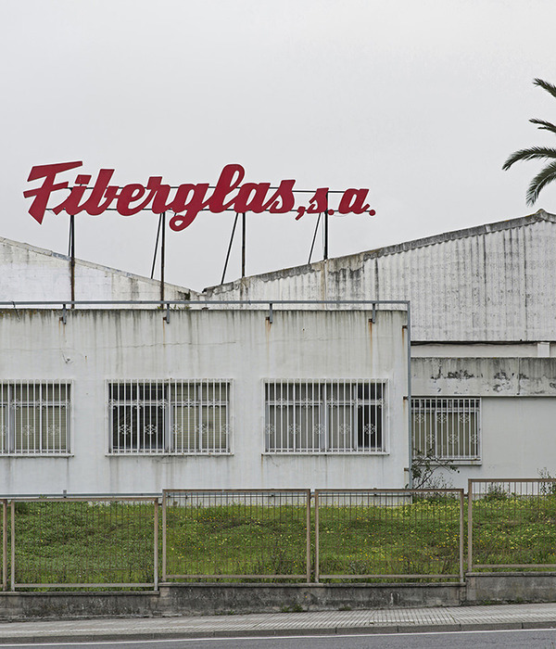Architects:The Grid Architects
Area :7721 ft²
Year :2022
Photographs :Inclined Studio, Photographix
Lead Architects :Snehal Suthar, Bhadri Suthar
Site Area : 26757.90 ft2
Built Up Area : 7721.86 ft2
Individual Built Up Area : 3860.93 ft2
City : Ahmedabad
Country : India
A recently completed residential project… The cuboids (representing diverse functionalities) that dominate the built-form are orchestrated to create intimacy without being restrictive. The design consciously strengthens and unifies the landscape with the architecture. Sunlight is treated with reverence: the house takes advantage of this natural resource as much as possible, and together with internal courtyards, ensures a living environment that is nourished by the sun and air, and embraces the features of biophilic design.
The ideology is to create memorable architecture. To have a simple plan with a singular passage, all living spaces connected to the garden and basically divided the house without compromising light and ventilation. All the utilities were coordinated in the backyard. The house planning was based on a grid and the solid cuboids gave rise to volumes which are aesthetically appealing. Everything was taken into consideration and is reflected in the design. The ramifications of the interior design approach, utilizing the self-fulfilling aspects of the creative process, contribute to human activity with the natural environment.
The idea was exploring and expanding over time to include not only the vision of architecture but also the creative process of making this vision a reality for the client and the sensitivity to the land. Allowing a home to blend into the forested landscape. Finding equilibriums was essential. The compact house design was characterized by a functional, well-organized grid-based plan. The rooms are attached to a terrace or a courtyard meticulously choreographed. The planning was kept simple with a singular passage, as a family member was visually impaired. Huge, glazed windows add to the view, reflecting the greens onto the glass making the house look larger than life. The negative and positive spaces created due to the solid cuboids are in synch with the volumes. The masses are assembled in response to the direction of the sun.
The home sprawls out onto the garden and all the rooms are connected to the garden which was the main idea – connection. Shadows of the natural plants overlapping the shadows of the space frame louvered structure convey dramatic vibes. The landscape was religiously planned with walkways and planted with selected species for shade and inviting birds. The gazebo was planned to unify human and non-human interaction leading to an environmental impact increasing cultural and social participation. The layout led from public to private spaces and flowing into the garden or terrace without overpowering the design of each space, a continuous ossia. The perforated walls in the courtyard invite sunlight. As the project progressed there developed a heightened awareness of ideas and images and this actually defined our personal and aesthetic identity. It’s the ardour with which we approach a project that defines us as artists. All rooms of the home sprawl out onto the garden subsequently amplifying the connection. The living spaces are an extension of the garden and can be opened up for social gatherings.
The interrelationships of the line, form and colour make the images come alive. The furniture in wood was a great combination with concrete and colour. The well-defined spaces are meaningful due to the development of the balanced atmosphere of textures, the material used in pragmatic ways, colour, natural and artificial light, and the proportion of the furniture design and its forms, all in a rhythmic pattern. The spaces and places are created to support the activities and evoke emotions and feel at home.
The materials are woven together evocating a feeling of spaciousness. There was a pattern that fell into place as all the rooms had individualistic unique properties of holding onto privacy. The natural stone flooring and the wooden furniture led to seamlessness leading to a contemporary appeal and exclusiveness symbolizing a feeling of a quiet atmosphere. The internal circulation from greater mass to the minutest details, spaces flow from end to end. The panoramic view is a great combination of functional and aesthetical communication reflecting the design philosophy, Luxury does not mean expensive. The ritual of doing something creative is sacred/ holy. Nature is our sanctuary so for all projects we keep revisiting it. When in balance the earth is preserved and respected. Natural light illuminates the seeker. Humans possess an innate tendency to seek connections with nature and other forms of life. The final outcome becomes positive principles for a more responsible and effective Biophilic design.
▼项目更多图片
{{item.text_origin}}

