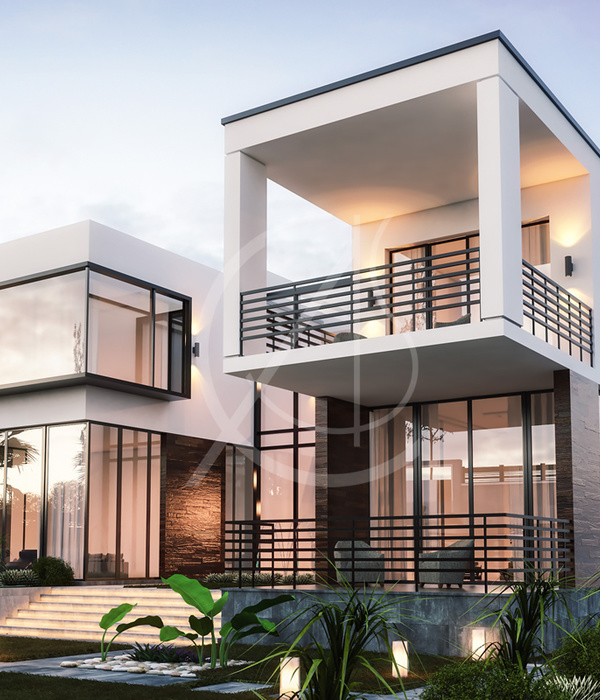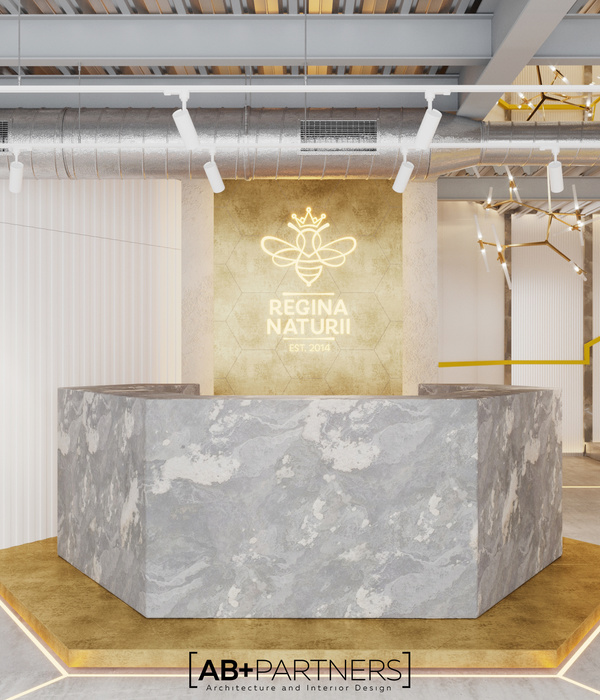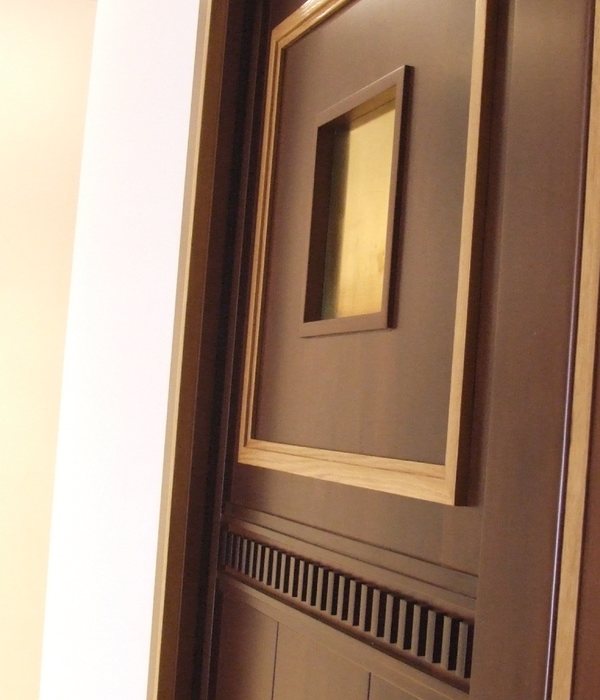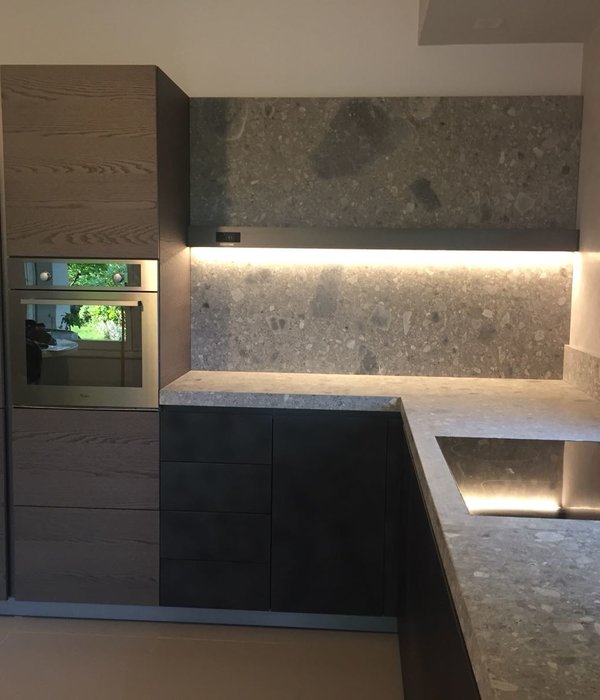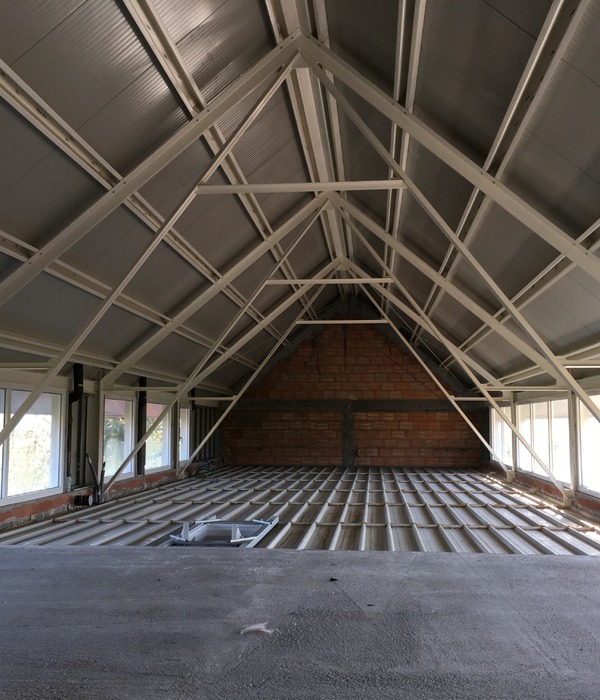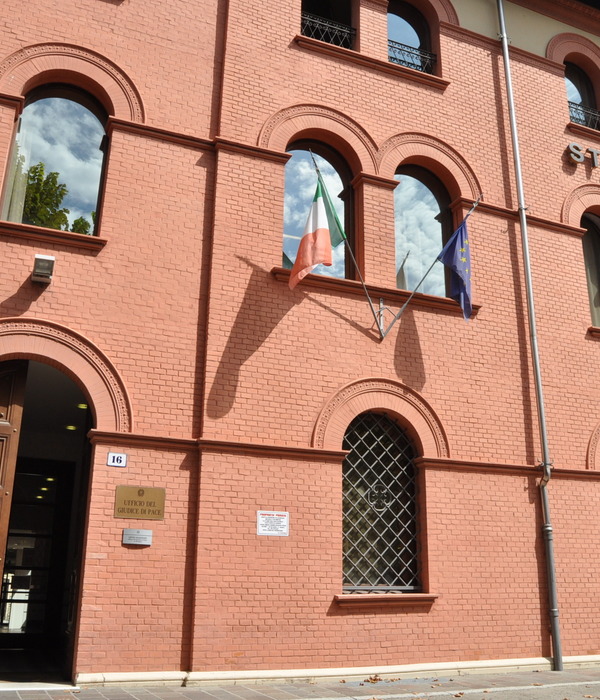Introvert vs. extrovert. In Hakendover, a rural village in Belgium a single storey family home is constructed providing quality living between a busy road and the lush Flemish fields.
The building is hard and aloof in comparison to the public domain, but cordial to it residents and visitors. It provides an answer to the challenges of the environment and the wishes of the residents. The biggest challenge was to make a house as compact as possible, yet to keep the spatial cohesion and interaction. The result is a flexible, highly detailed, tailor made concept where the residents can live throughout the different stages of their lives.
The house is divided in a northern oriented and close symmetrical U-shape with three bedrooms, a bathroom, shower and storage space. In the open T-space we find the living area, kitchen and transparent patio with corridor. The patio provides the central part of the house with light and connects the surrounding spaces Other spaces get an abundance of daylight though the fully glazed back facade and the footlight window at the street side. Artificial light is hardly needed.
{{item.text_origin}}

