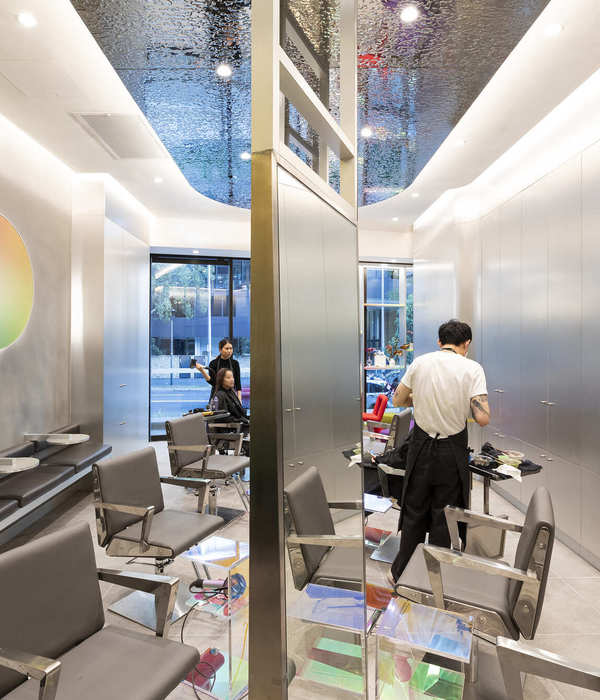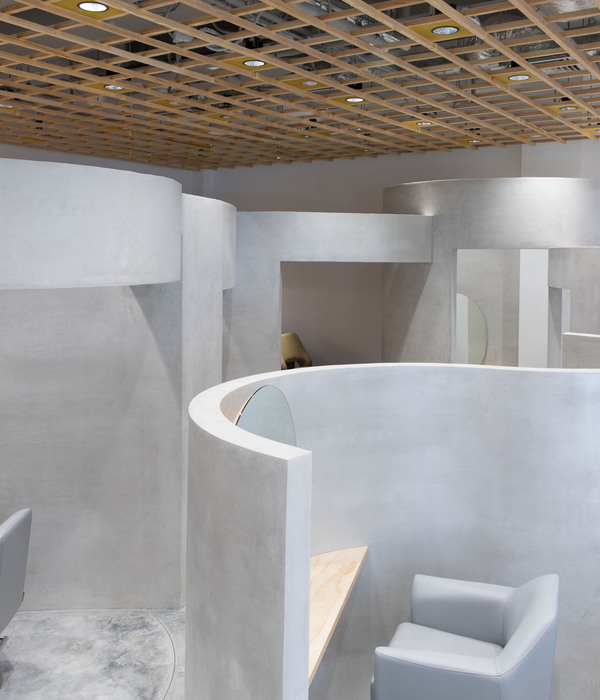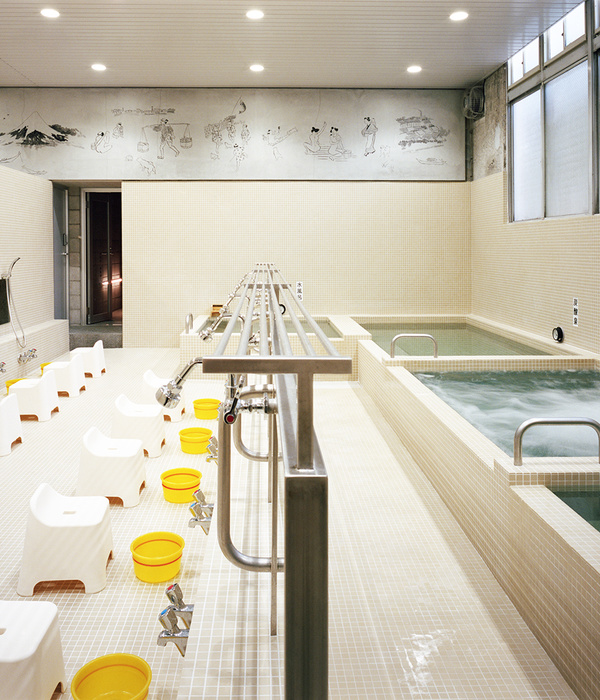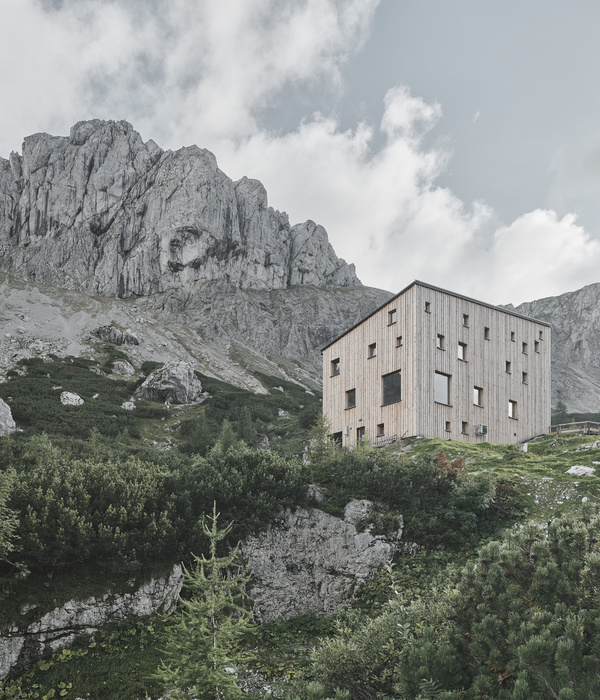北京首创拾柒酒店——旧厂区非遗文化新地标
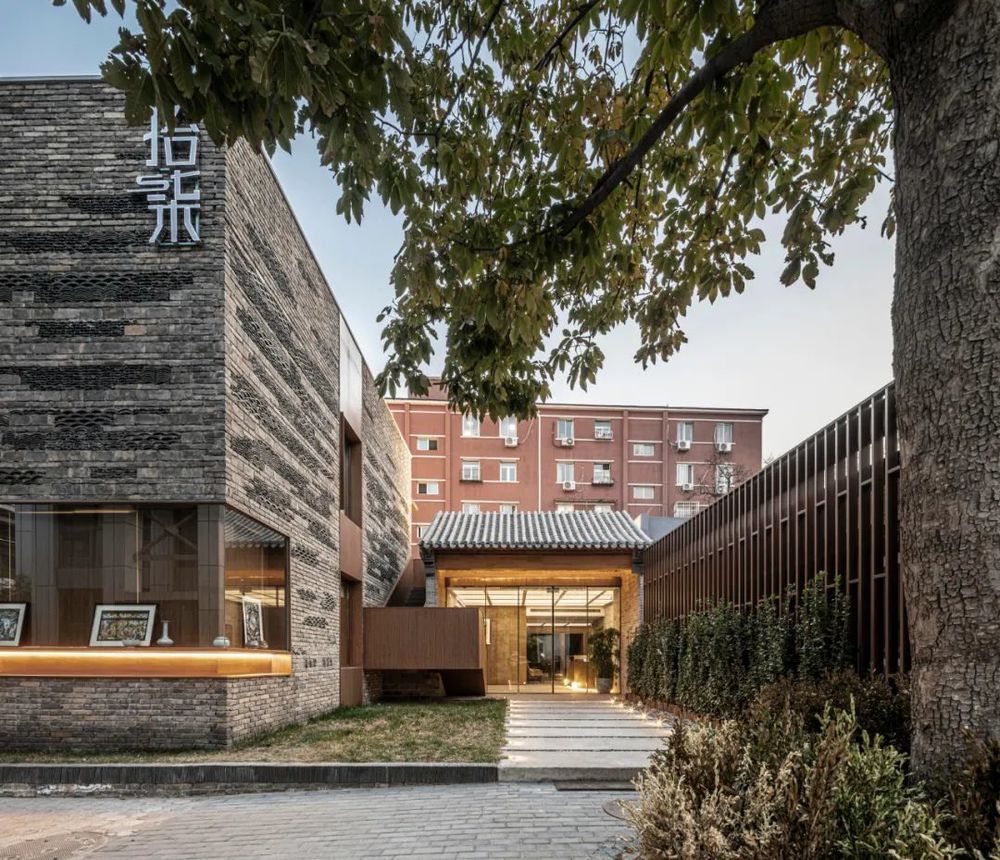
位于东城区永生巷的北京三露厂旧厂区如今被首置文科改造成一个传播全国非遗文化的创新发展平台。隐于其中的非遗主题酒店希望创造一个集现代生活与传统文化于一体的特殊场景体验式酒店。
The old factory area of Beijing Sanlu Factory, located in Yongsheng Hutong, Dongcheng District, has been transformed into an innovative development platform for the spread of Intangible Cultural Heritage by Shouzhiwenke. The hidden intangible cultural heritage hotel hopes to create an experiential hotel with a special setting integrating modern life and traditional culture.
场地中原有的三组建筑物分别为东南侧三间平顶砖混库房、西侧两排坡屋顶砖木混合结构废弃建筑、以及天桥底部两层的宿舍楼。大观建筑在改造设计中既要使得独立分散并且保存状态各不相同的三组建筑物有序的共存,又能因地制宜的设计出不同的客房风格展示不同的非遗文化。
The original three groups of buildings on the site are three flat-roofed brick-concrete warehouses on the southeast side, two rows of abandoned buildings with sloping roofs on the west side and a two-story dormitory building at the bottom of the flyover. In the renovation design, DAGA architects should not only make the orderly coexistence of three groups of buildings with independent dispersion and different preservation state, but also design different guest room styles to show different heritage culture according to local conditions.
▼改造前 Before renovation
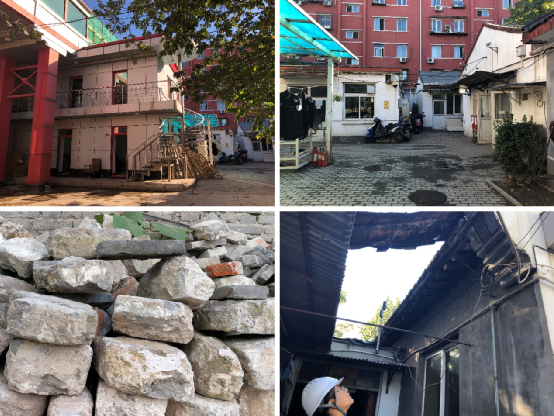
▼场地分析图 Site Analysis Diagram
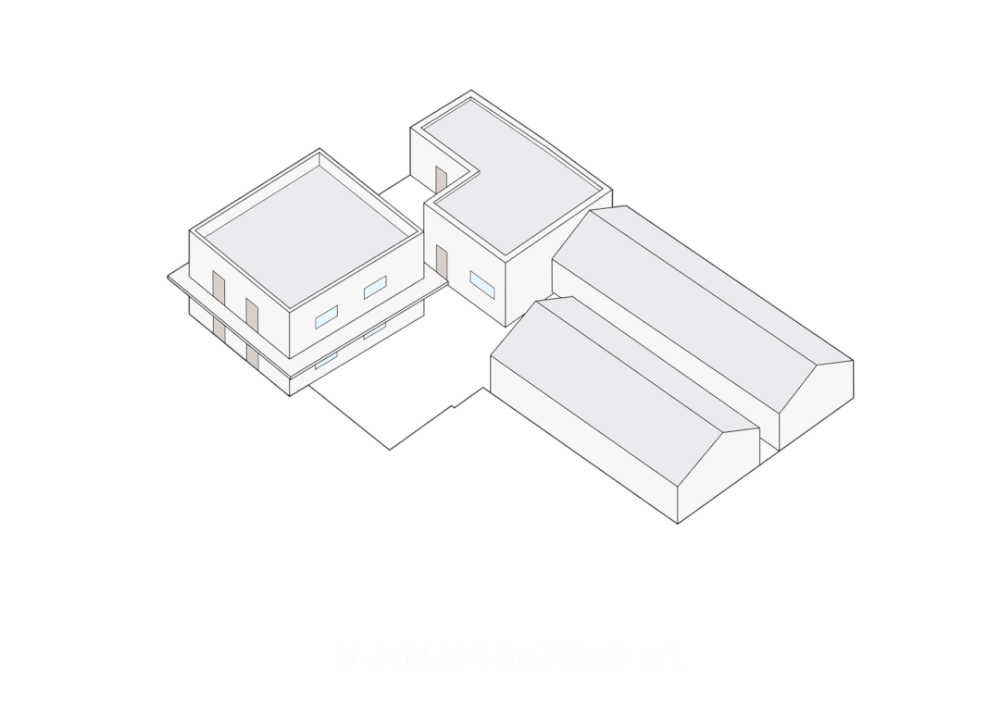
原始旧厂区的历史悠久,百余年来多次修建改造剩余了大量旧砖瓦堆砌在厂区角落,此次建筑改造很幸运的将其发现并运用于设计之中。
The original old factory has a long history. A large number of old bricks and tiles have been piled up in the corner of the factory after several reconstructions over the past century. Fortunately, it was discovered and used in the design of this building renovation.
▼改造建筑与原建筑的关系 The relationship between old and new
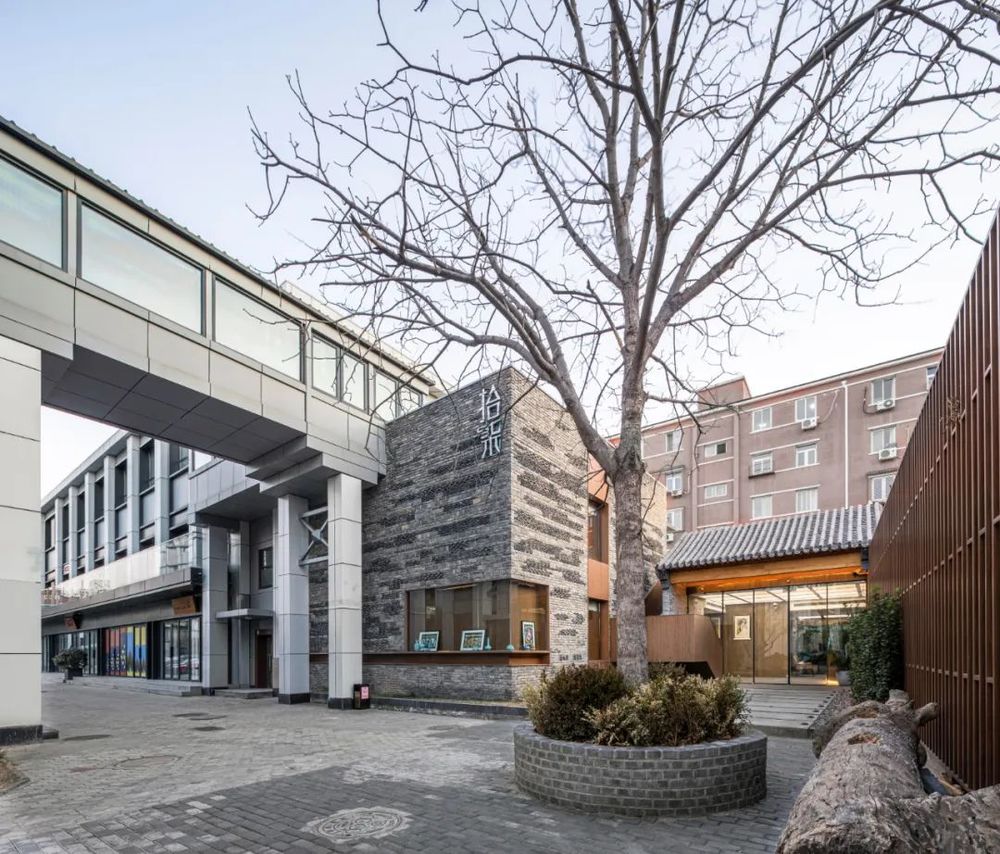
▼建筑外立面改造 Renovation of façade
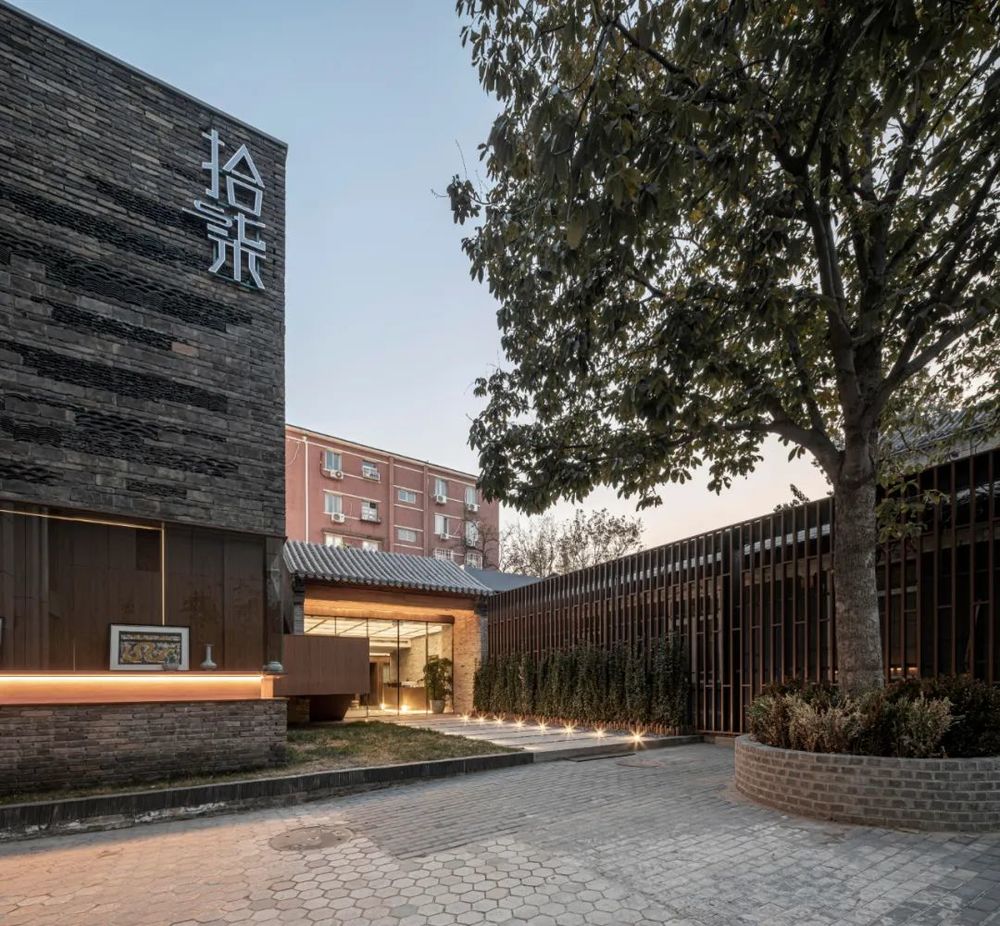
夜景下的主入口 Night view of the main entrance
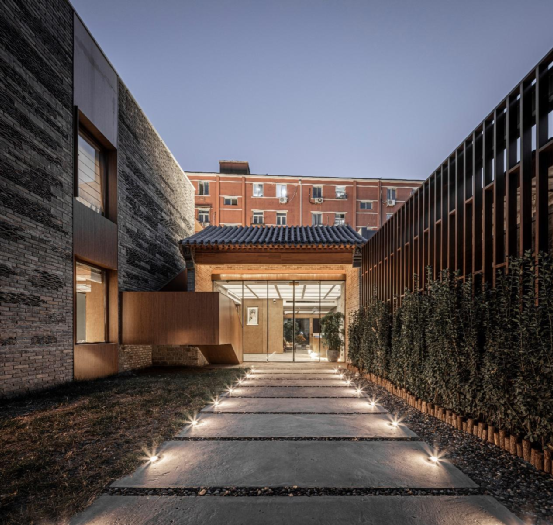
▼通往二层客房的楼梯 The staircase to the second floor
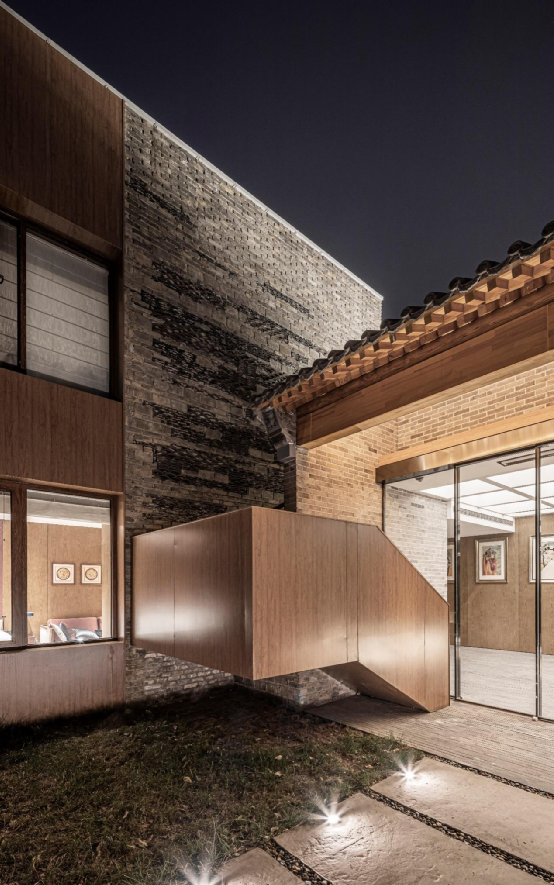
▼通往二层客房的楼梯 The staircase to the second floor

▼墙面的老砖与新瓦 Old bricks and new tiles on the wall
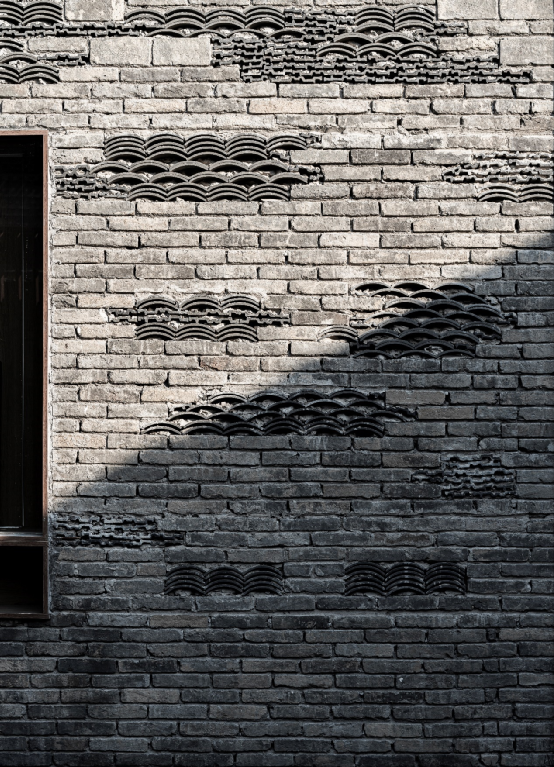
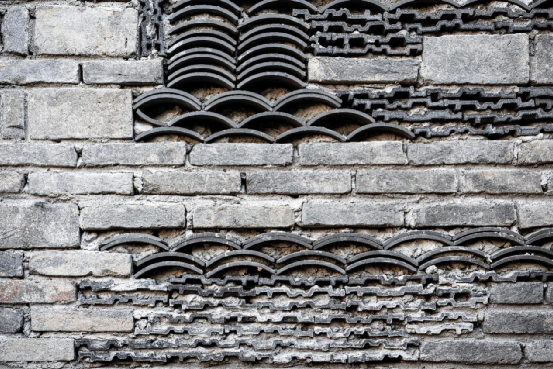
▼传统的檐口处理手法 Traditional cornice management
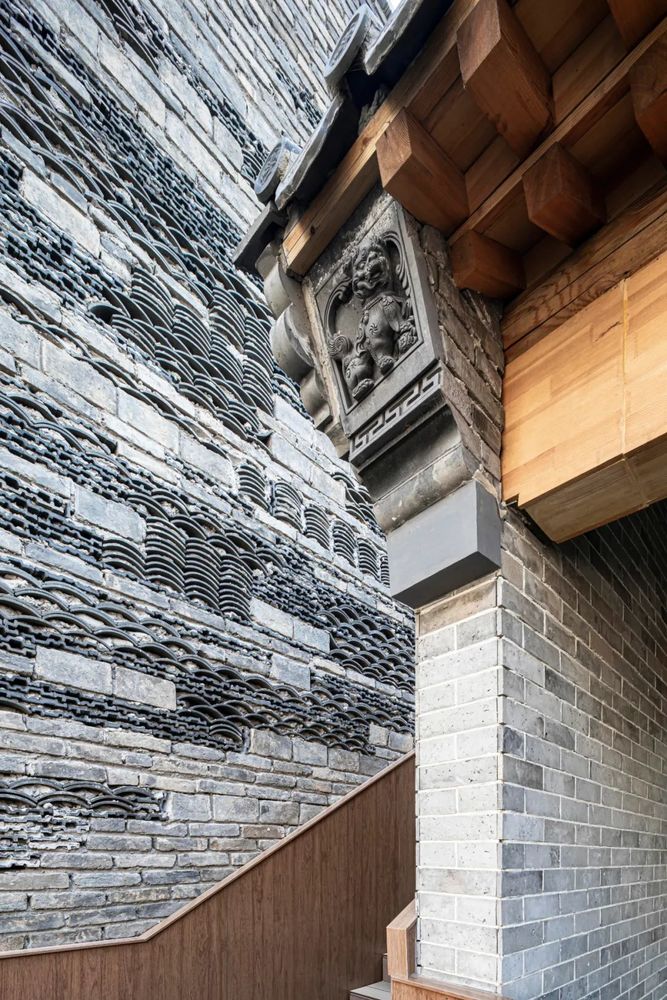
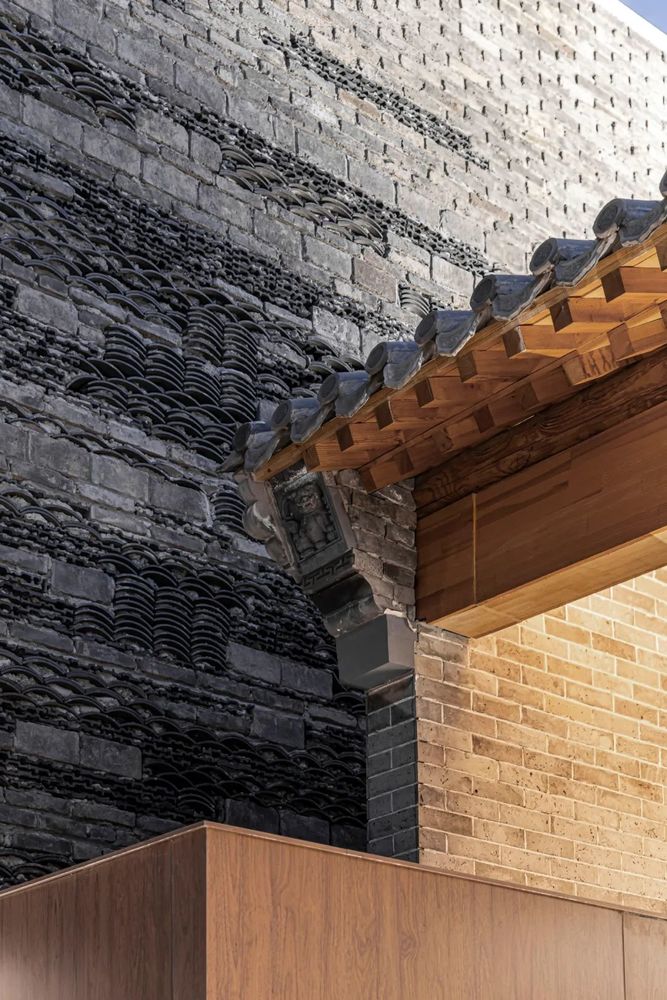
▼二层客房的外廊 Corridor of second floor guest room
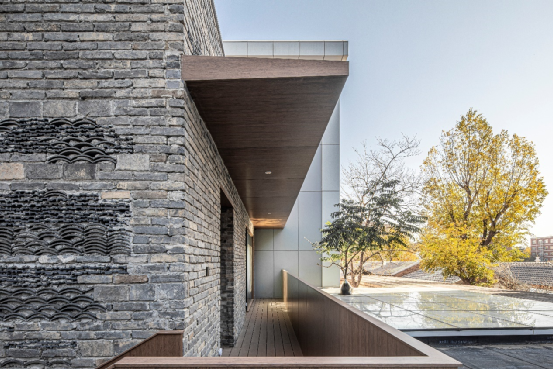
在场地中植入一个钢结构加玻璃采光顶的公共空间将原始的三组建筑串联起来形成三个内庭院,同时玻璃采光顶的运用又保证了客房的自然采光。三个室内庭院在功能上互相区分构成了酒店的三种公共空间:接待空间、交流空间、交通空间。
A public space with a steel structure and glass roof is implanted in the site to connect the original buildings to form three inner courtyards. At the same time, the use of glass roof ensures the natural lighting of the guest rooms.
The three interior courtyards are functionally distinguished from each other to form the hotel’s three public spaces: reception space, communication space, and transportation space.
▼主入口接待空间 Main entrance reception area
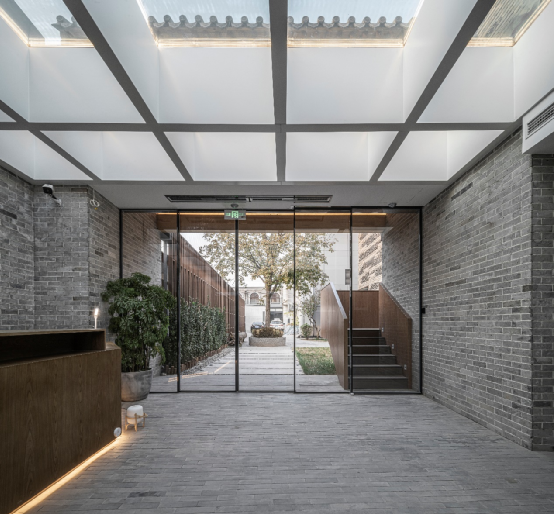
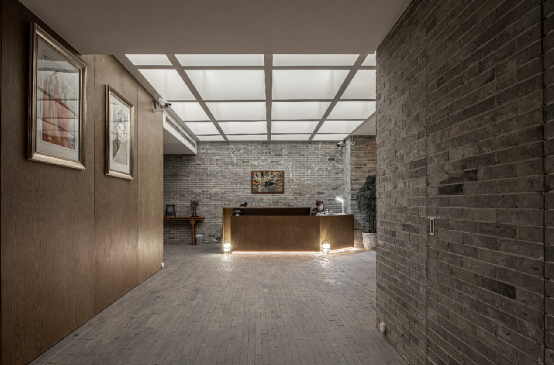
▼客房走廊 Guest room corridor
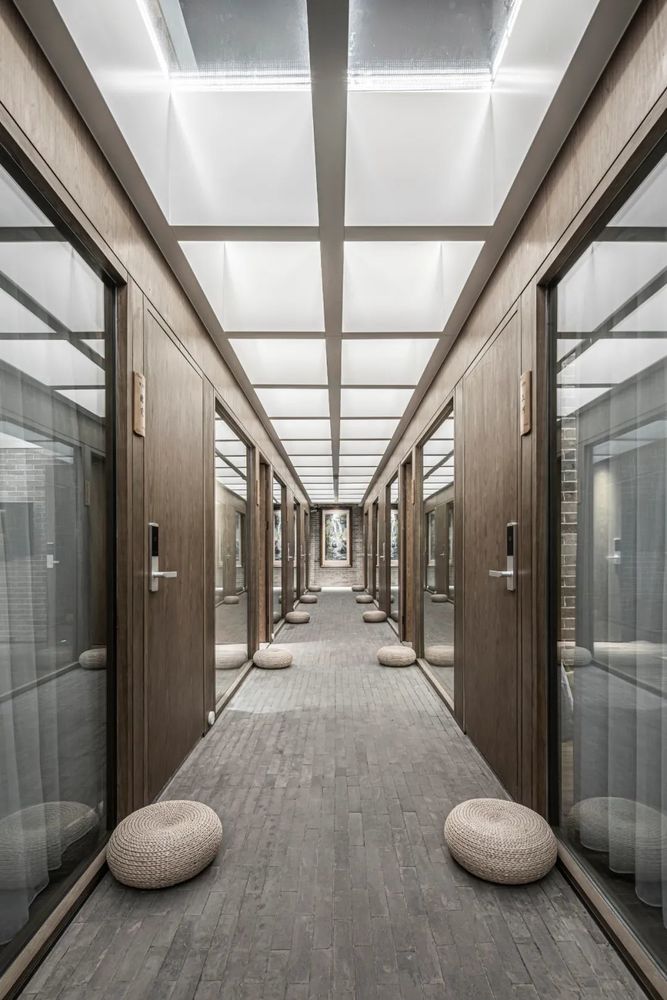
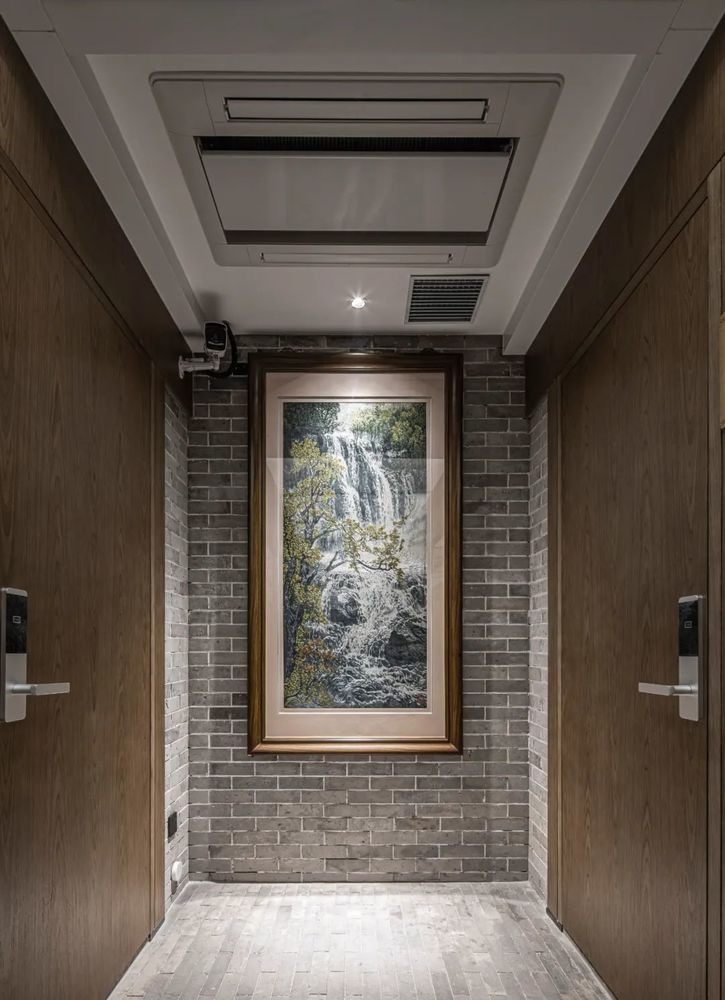
我们保留了场地中唯一的一棵香椿树,让室内环境因四季的变化而更富有生机。
We kept the only Chinese toon tree on the site, making the indoor environment more vibrant due to the changes in the four seasons.
▼共享交流空间 Shared communication space
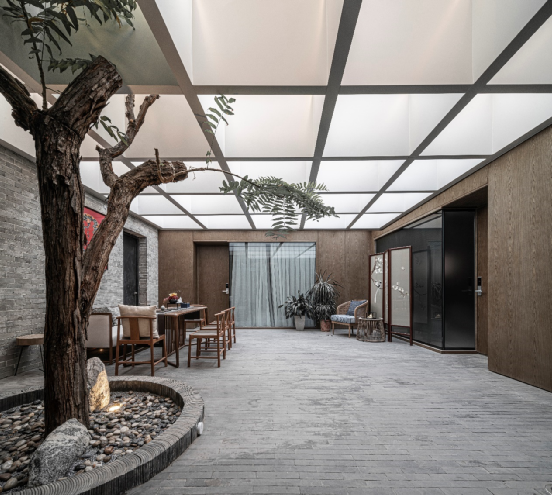
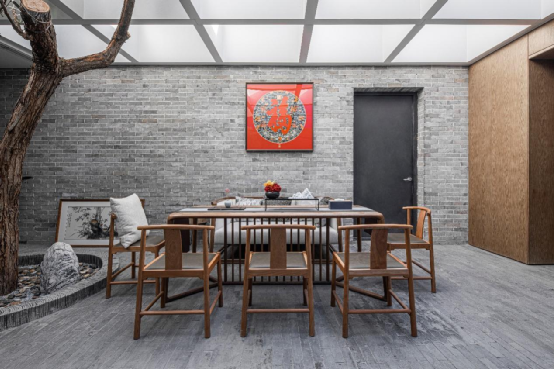
▼夜幕下的玻璃采光顶与香椿树 Glass roof and Chinese toon tree at night
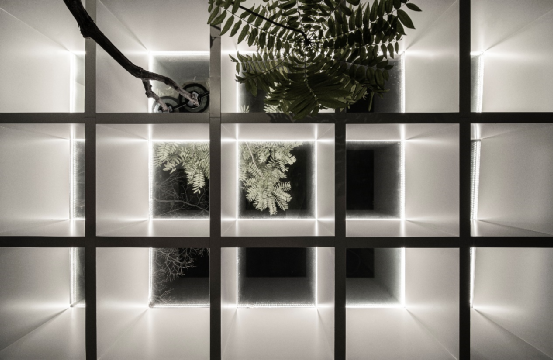
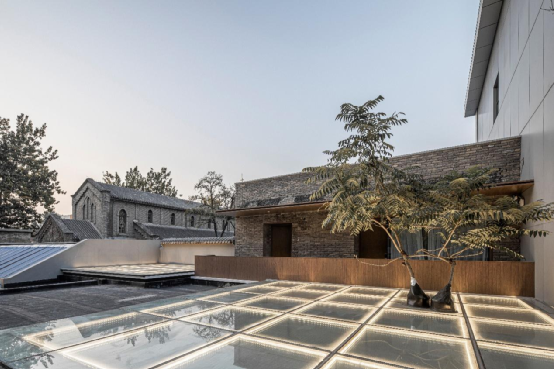
酒店共17间客房,6种户型,每种户型中对于非遗文化的展示和要求各不相同。但都要改造出舒适的居住环境。
The hotel has a total of 17 guest rooms and 6 types of units, each of which has different displays and requirements for Intangible Cultural Heritage. And it must be transformed into a comfortable living environment.
LOFT户型利用西侧的两排坡屋顶结构进行更新改造,利用传统建筑屋顶空间高度,增加钢结构把房间分成了上下两层,从而形成南北两种LOFT户型。
The LOFT apartment is renovated with the two-row sloping roof structure on the west side, and the roof space height of the traditional building is used to increase the steel structure to divide the room into upper and lower floors. Thus, two types of LOFT units in the north and south are formed.
北侧LOFT客房 Loft apartment on the north side
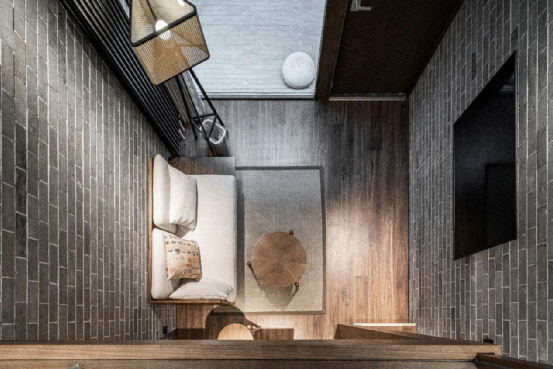
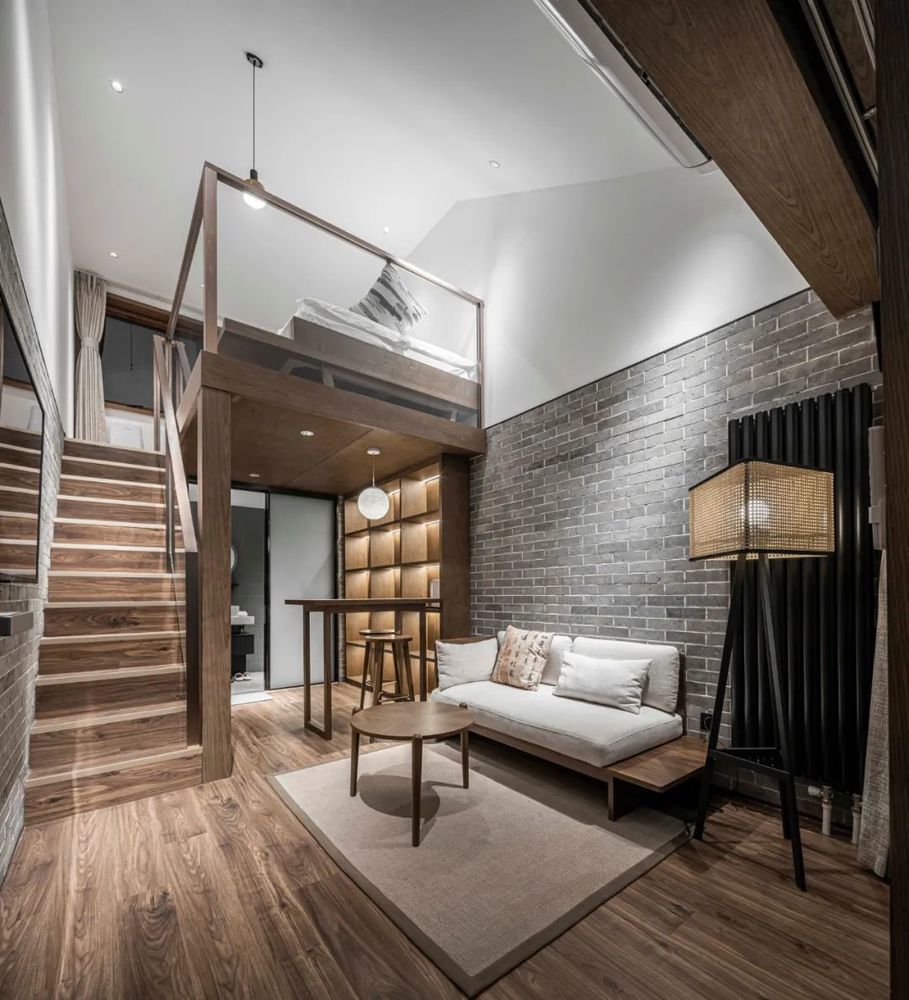
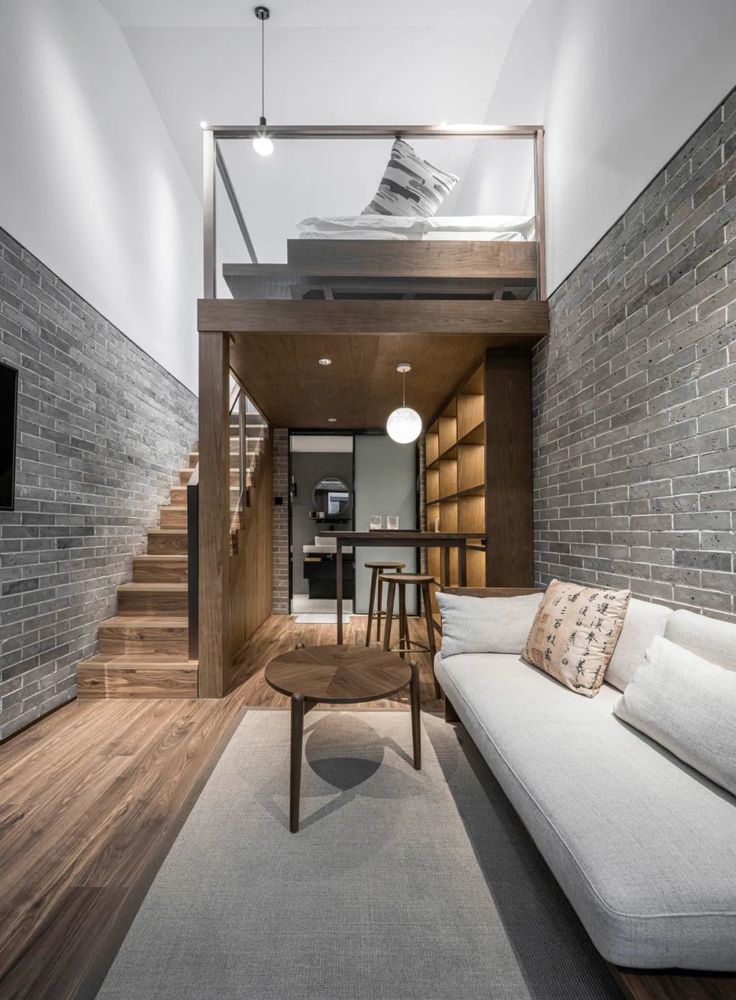
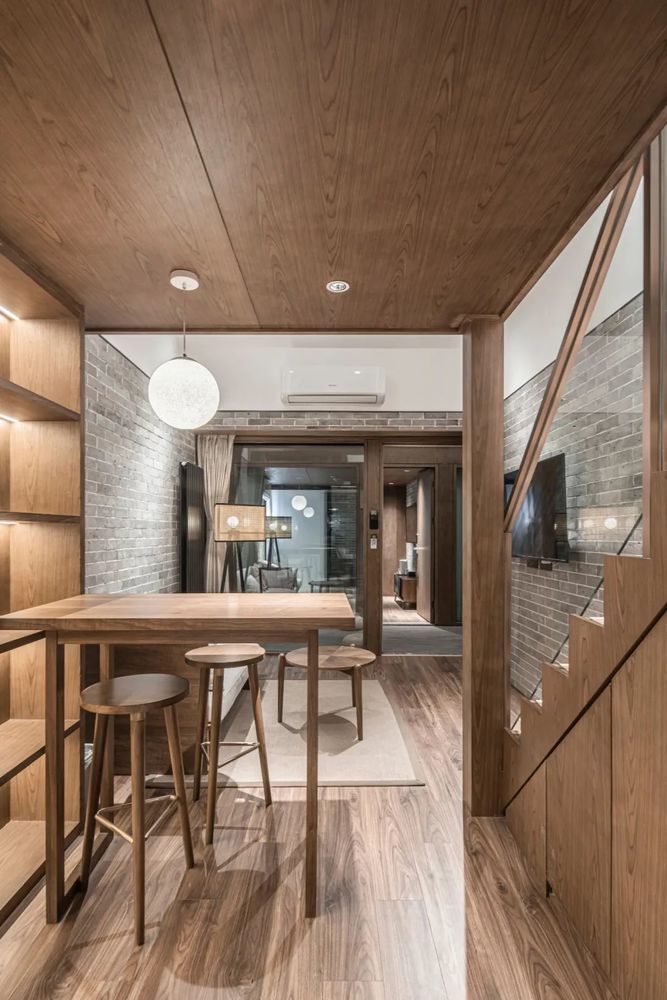
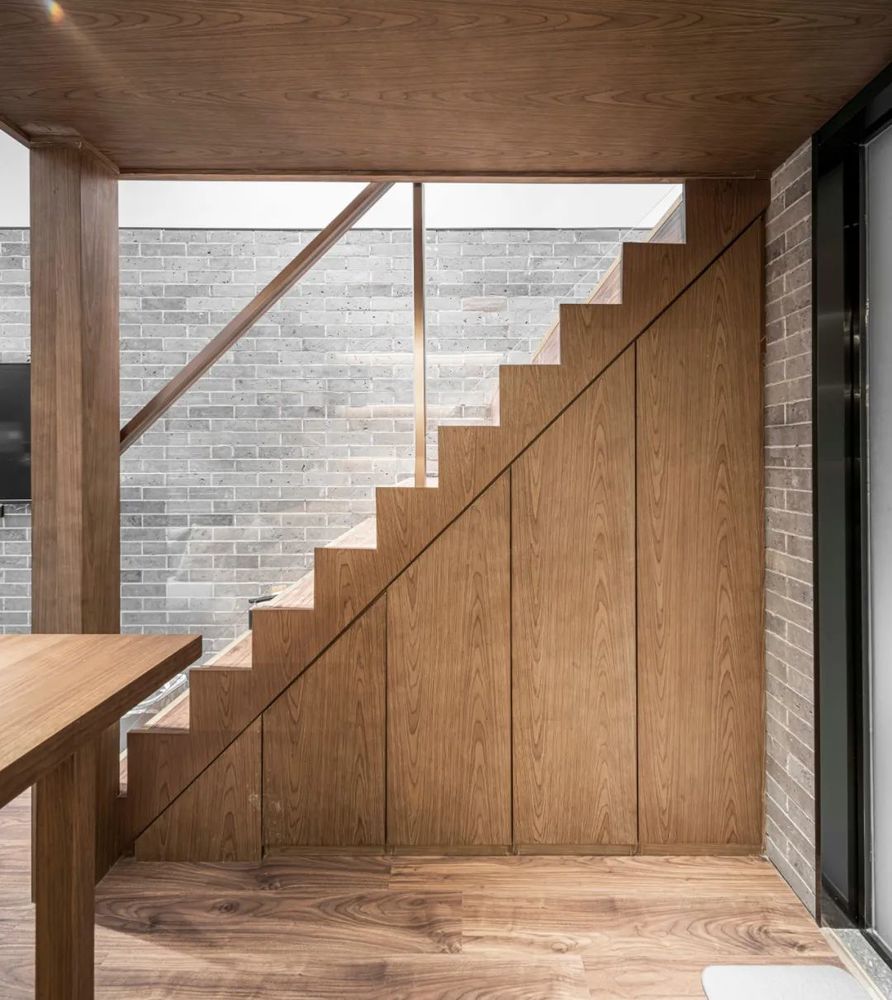
▼南侧LOFT客房 Loft apartment on the south side
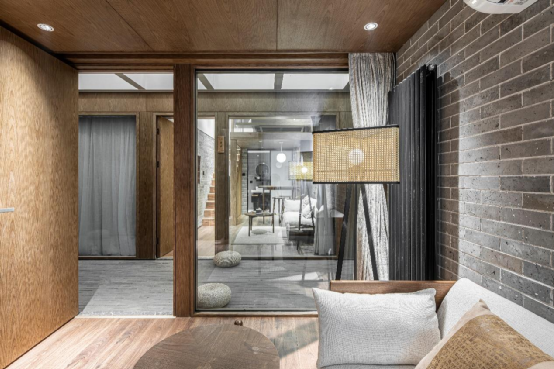
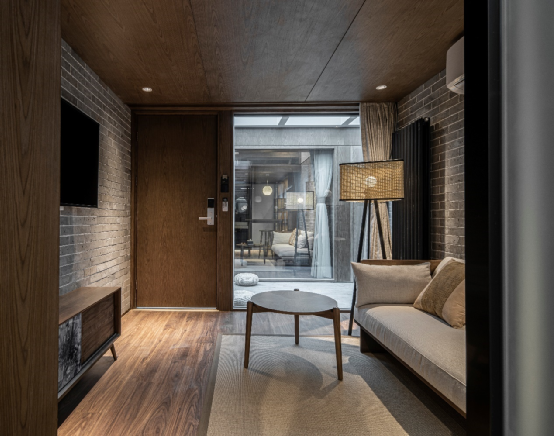

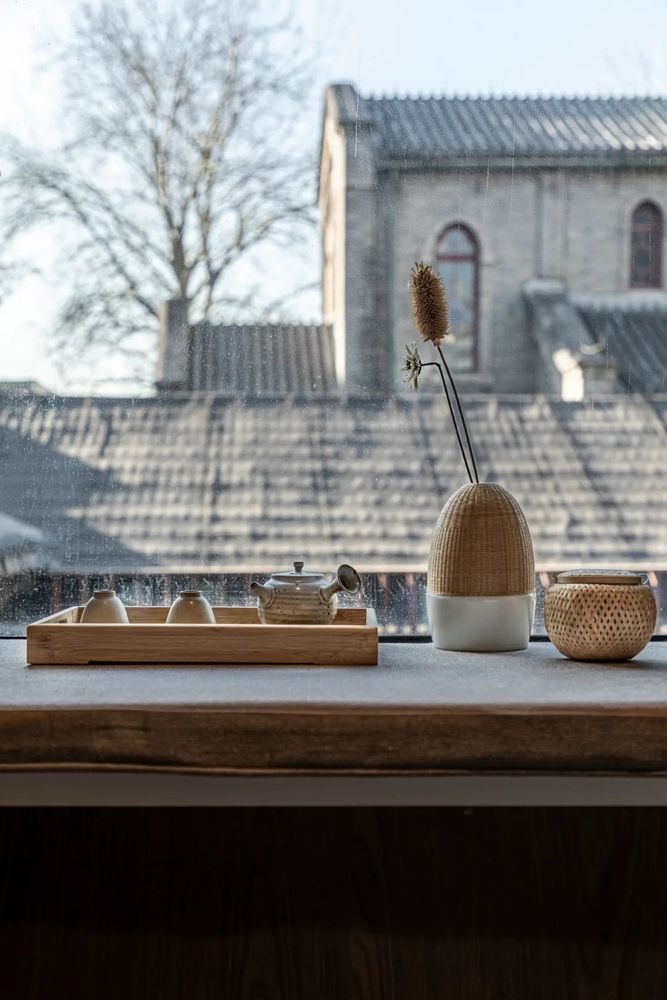
▼中庭景观客房 Atrium view room
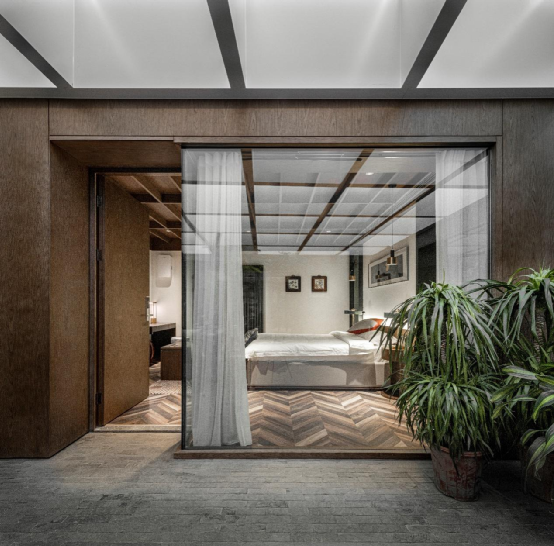
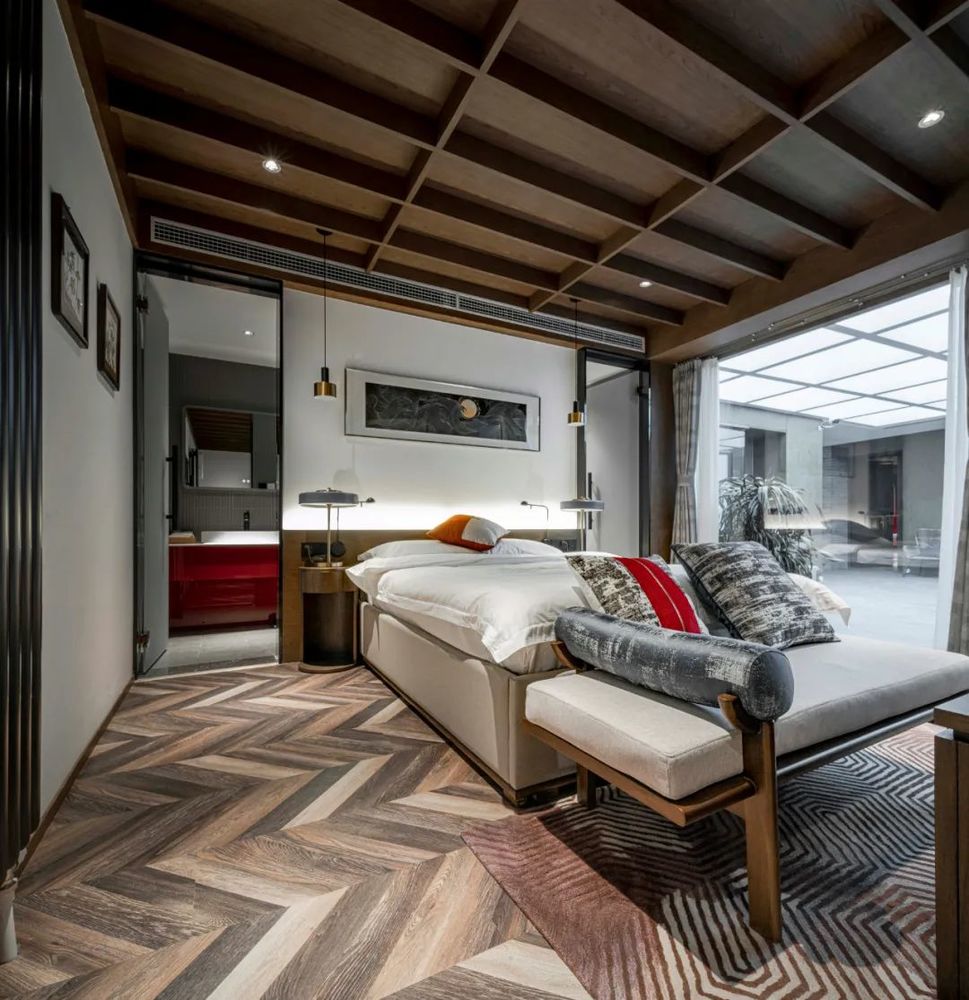
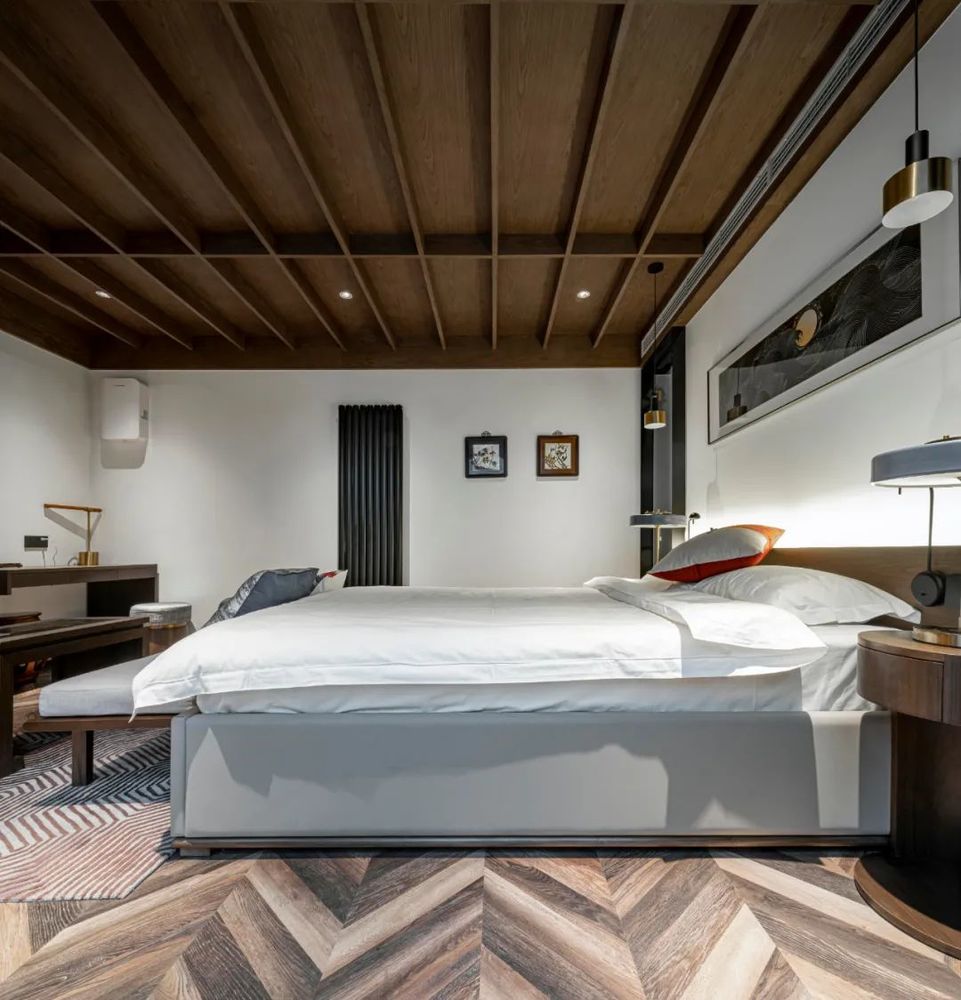
苗族非遗主题客房 Hmong Intangible Cultural Heritage themed guest room
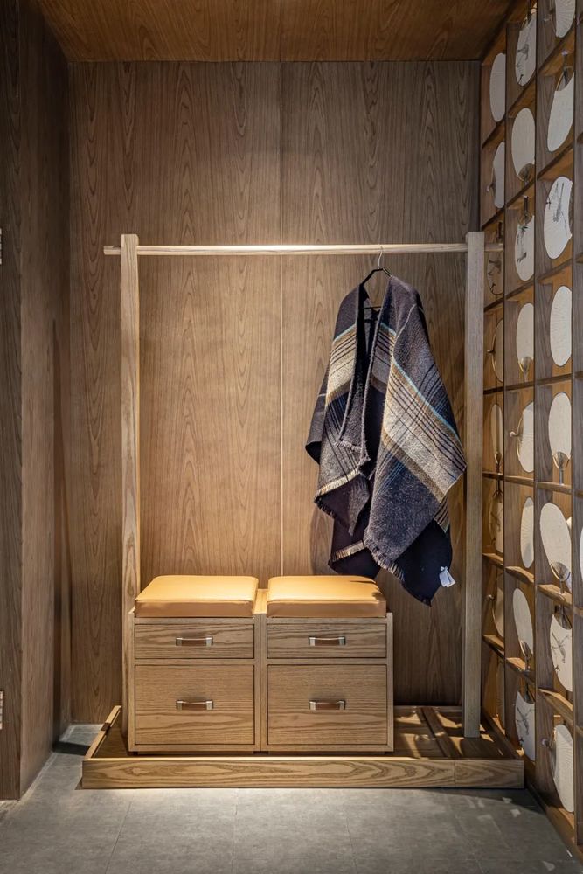
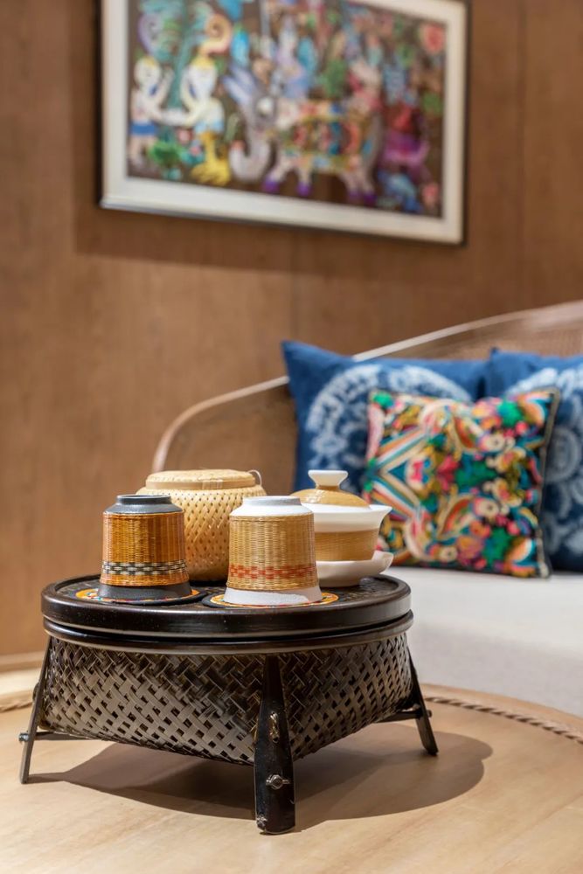
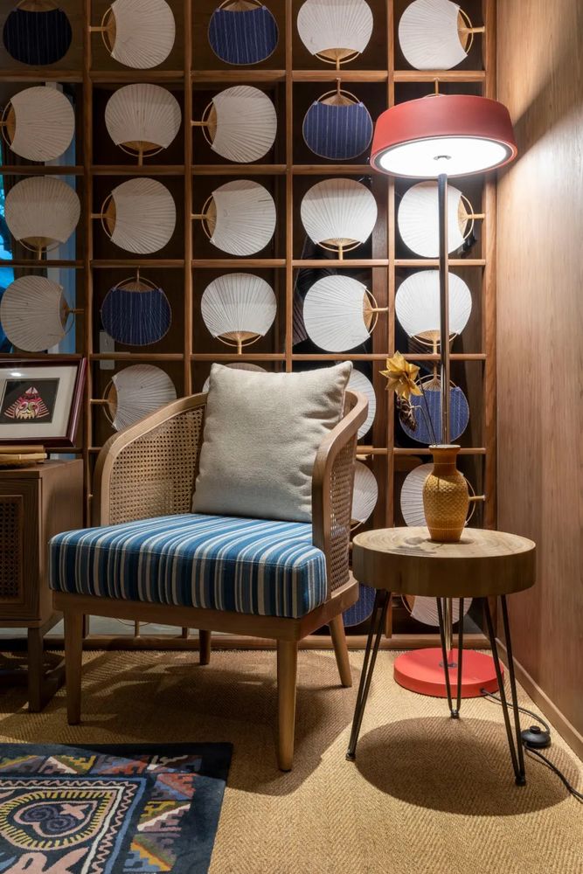
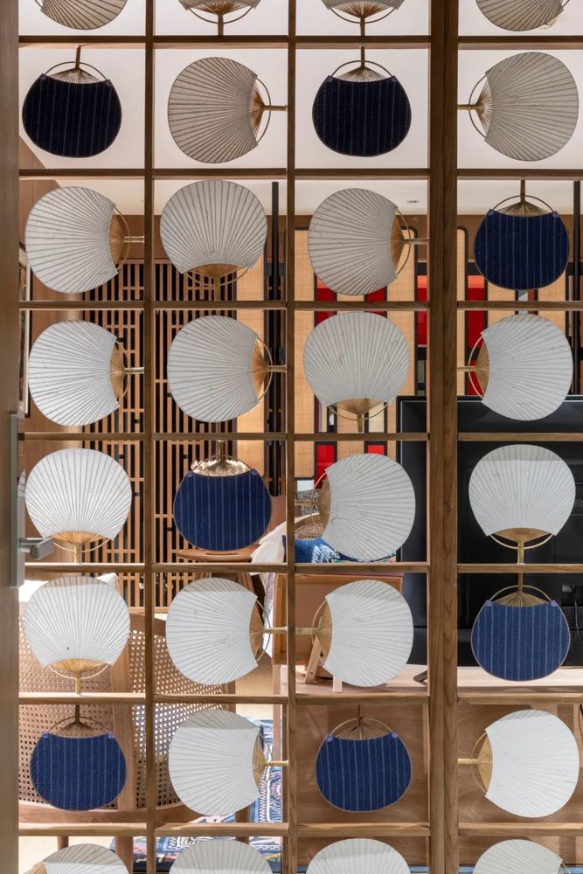
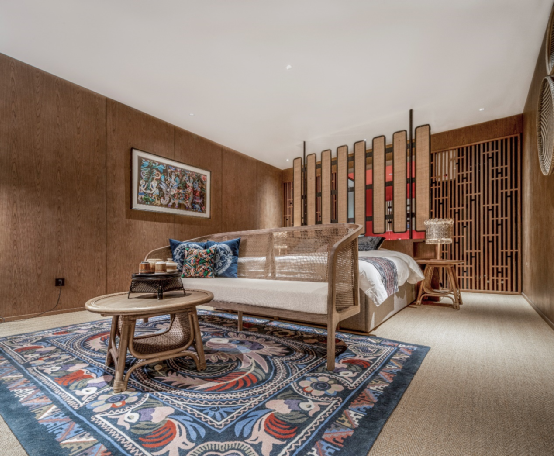
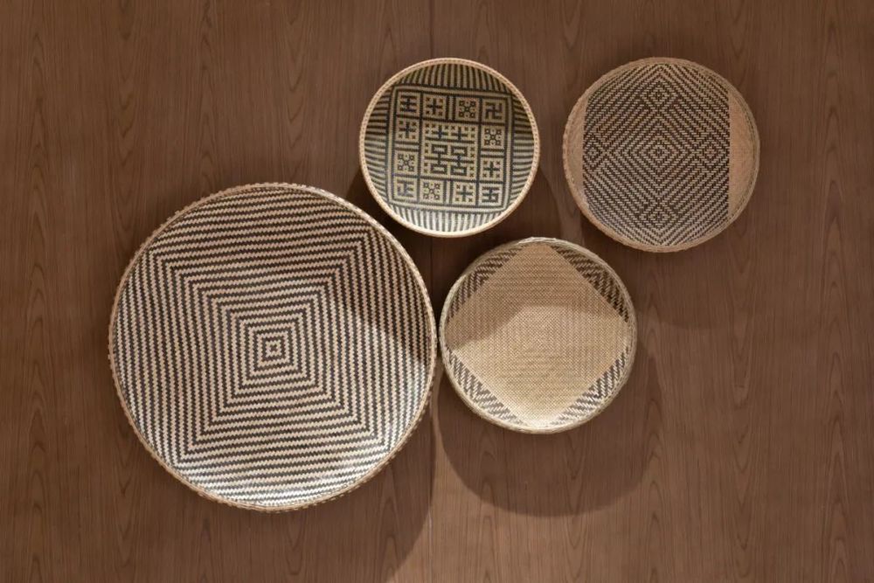
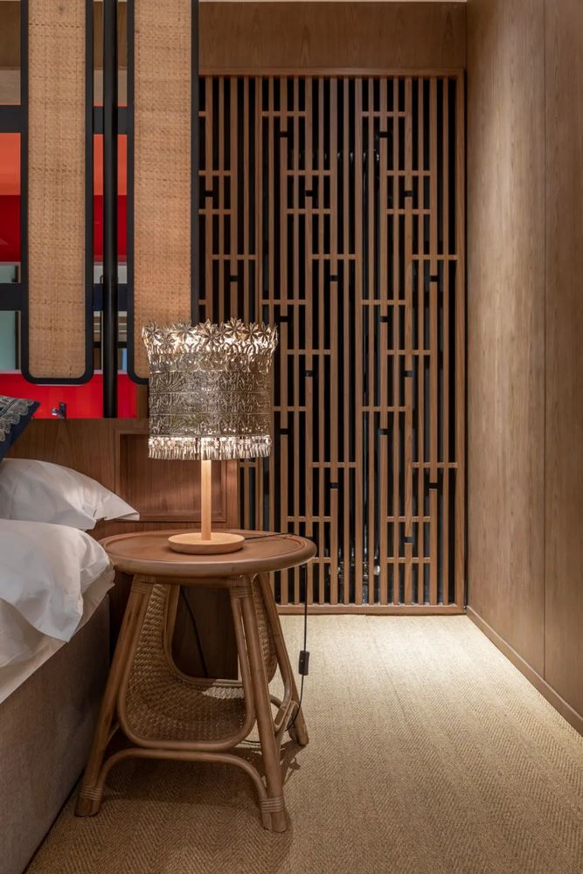
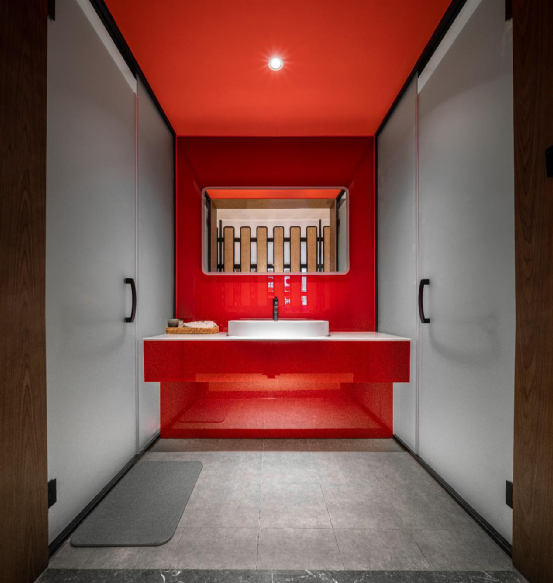
▼土家族非遗主题客房 Tujia nationality Intangible Cultural Heritage themed guest room
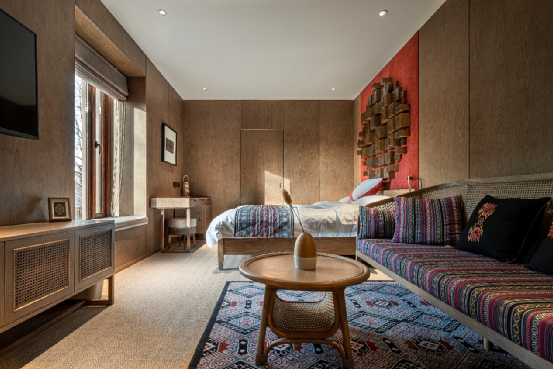
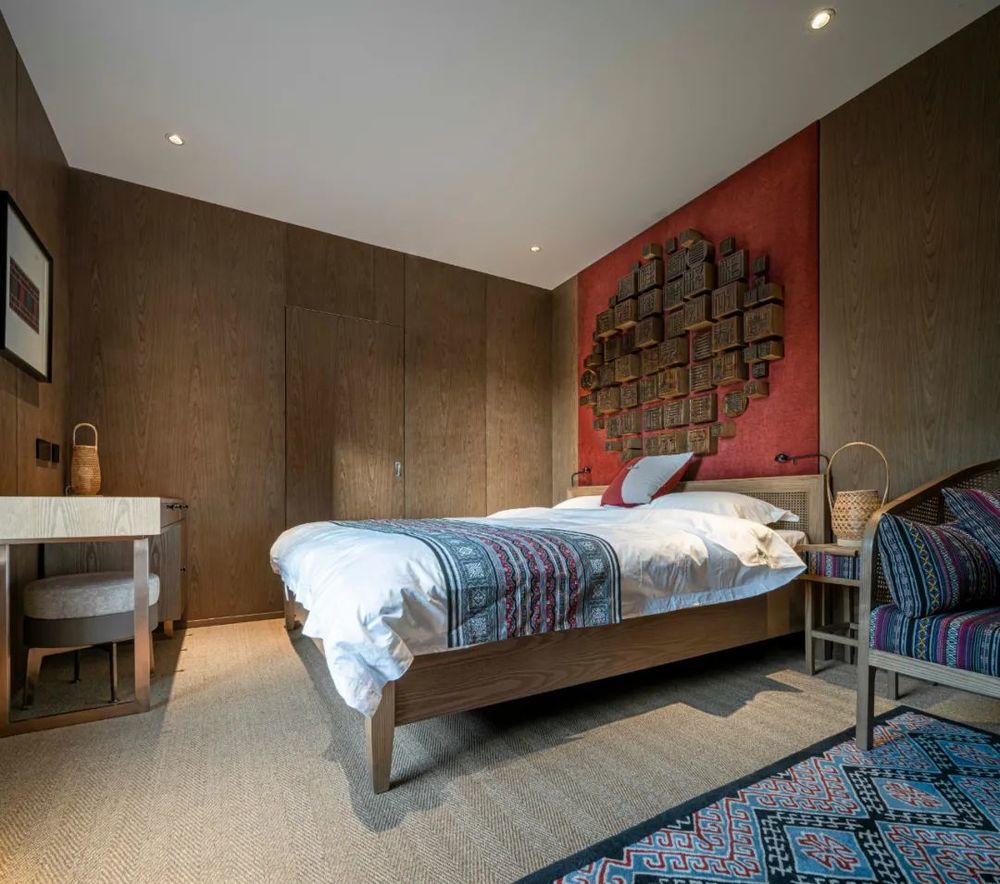
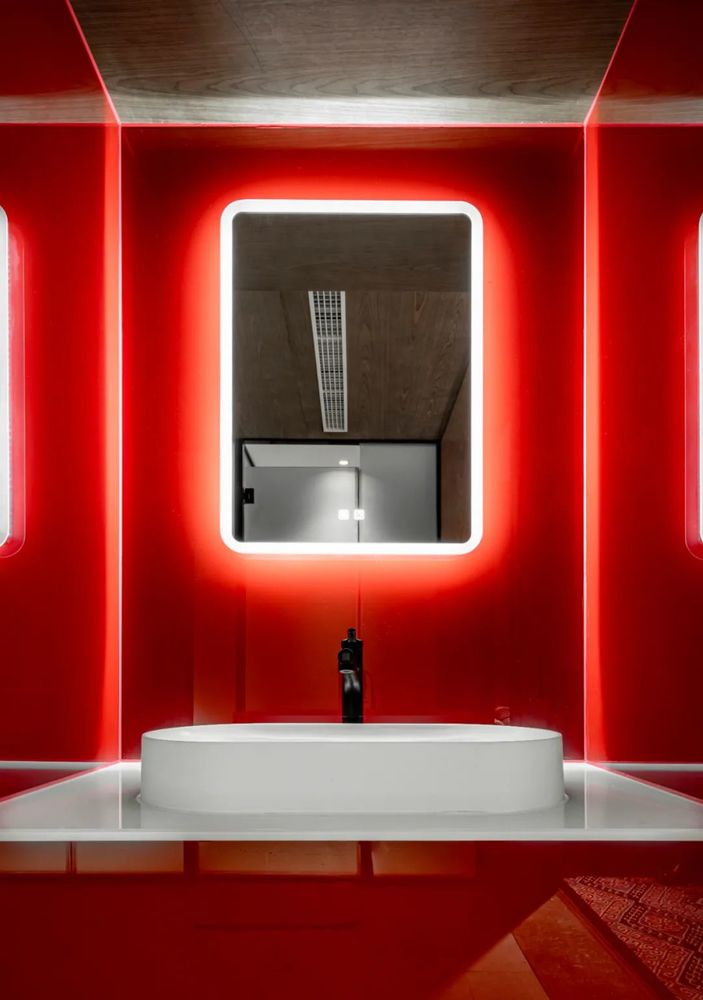
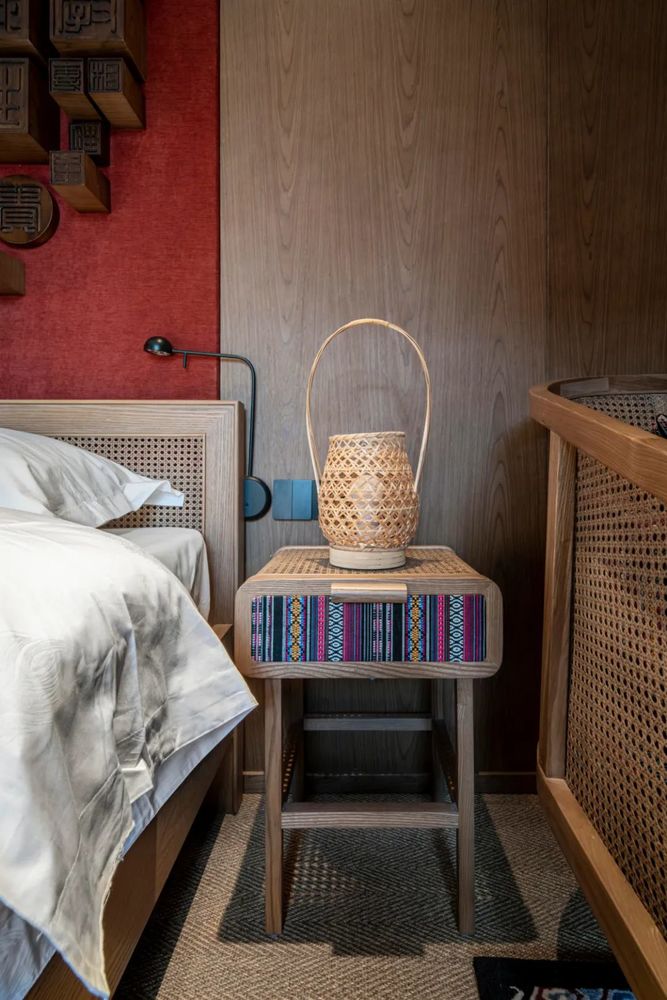
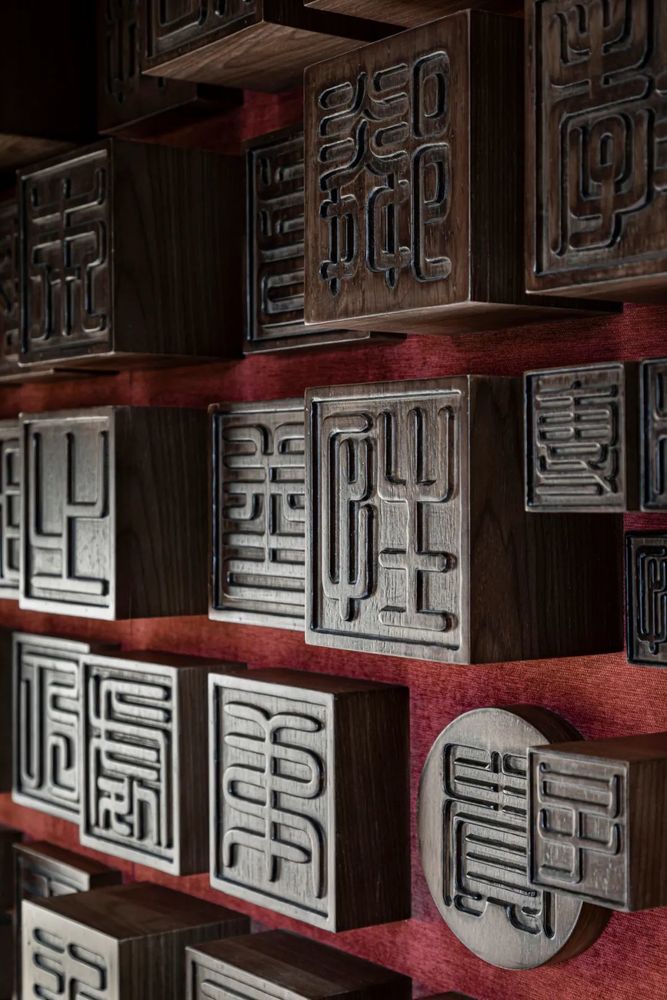
▼首层平面图 Ground Floor Plan
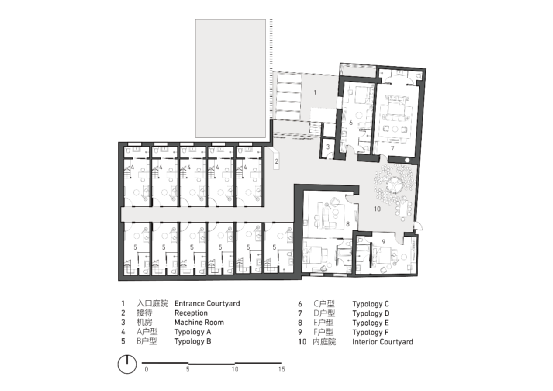
▼二层平面图 Second Floor Plan
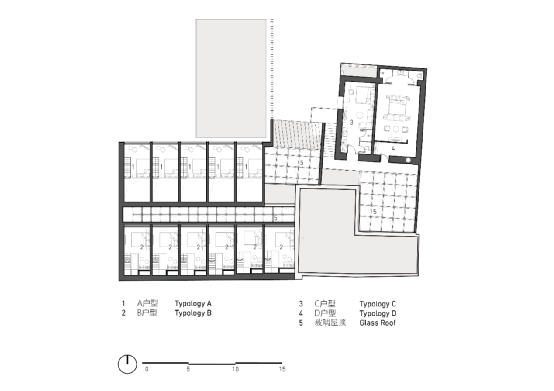
项目信息
项目名称:首创拾柒酒店
设计公司:DAGA Architects大观建筑设计
设计团队:任晓伟、许云飞、黄景宁、李云涛
商业策划:麟角设计中心
软装设计:柒合设计
业主公司:首置文科
业主团队:燕山、李跃、郭晨、刘学航
项目类型:改造设计、室内设计
建筑面积:900㎡
设计时间:2019年
建造时间:2019-2020年
项目摄影:刘羽、闫瑞琪
Project Information
Project name: Beijing Capital Seventeen Hotel
Design company: DAGA Architects
Design team: Ren Xiaowei, Xu Yunfei, Huang Jingning, Li Yuntao
Business plan: LINJOY
Softloading Design: DESIGNWORKS
Client company:Shouzhiwenke
Client team:Yan Shan, Li Yue, Guo Chen, Liu Xuehang
Project type: Renovation & Interior Design
Project area: 900㎡Design time: 2019Construction time: 2019-2020
Photographer: Liu Yu, Yan Ruiqi
地址:北京市东城区东四九条88号共享际
010-86093604




