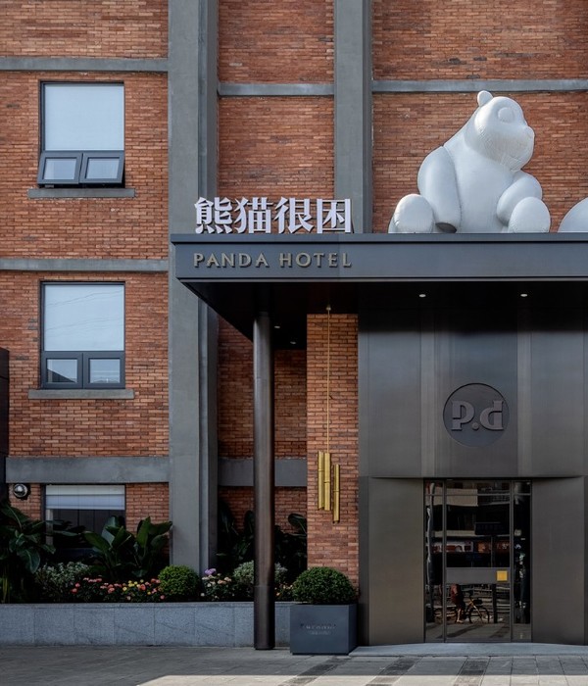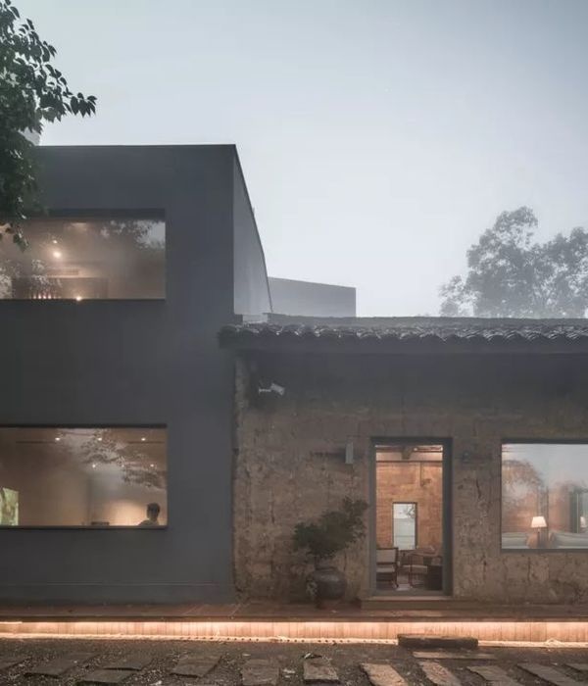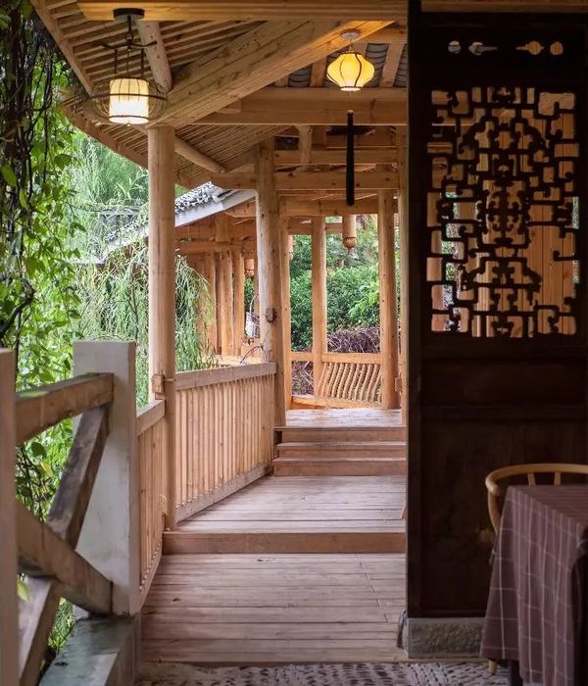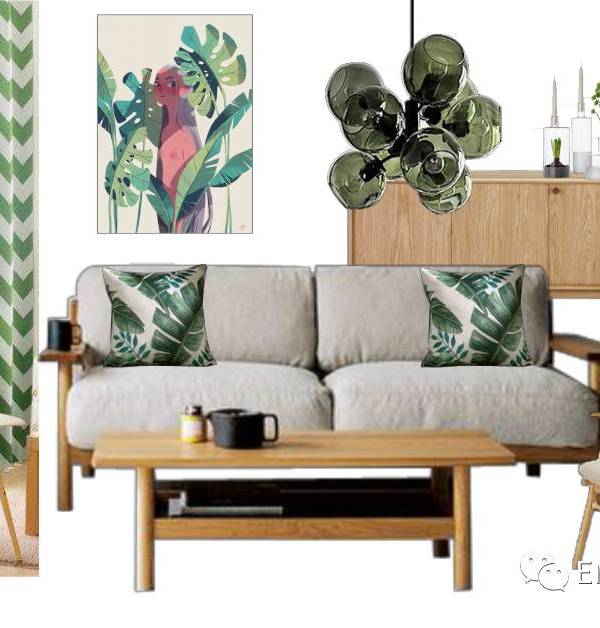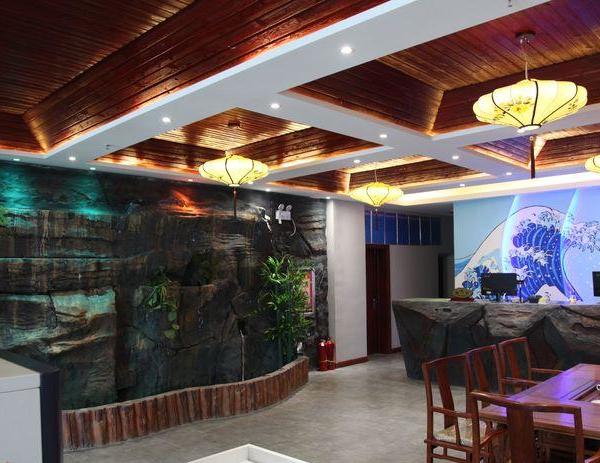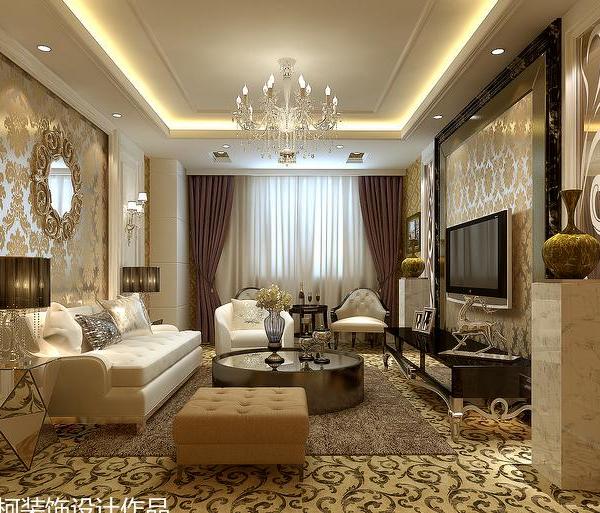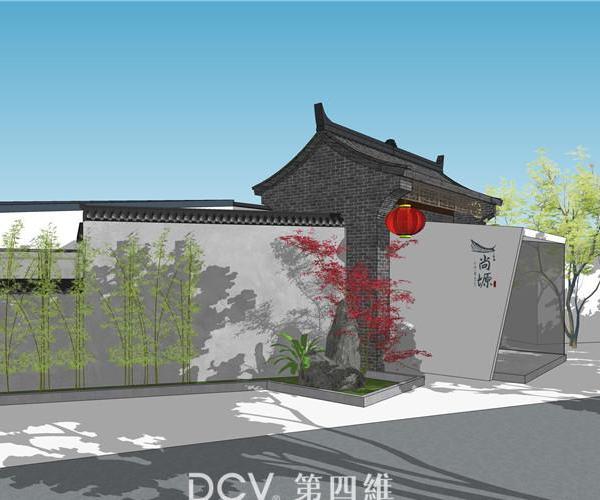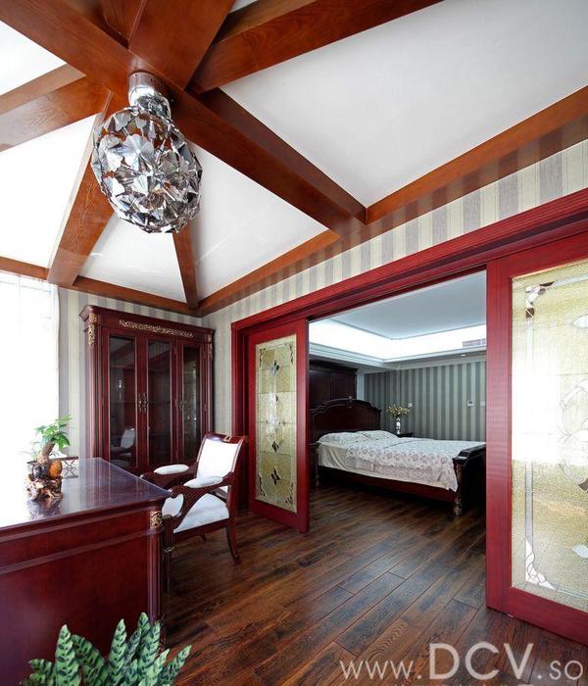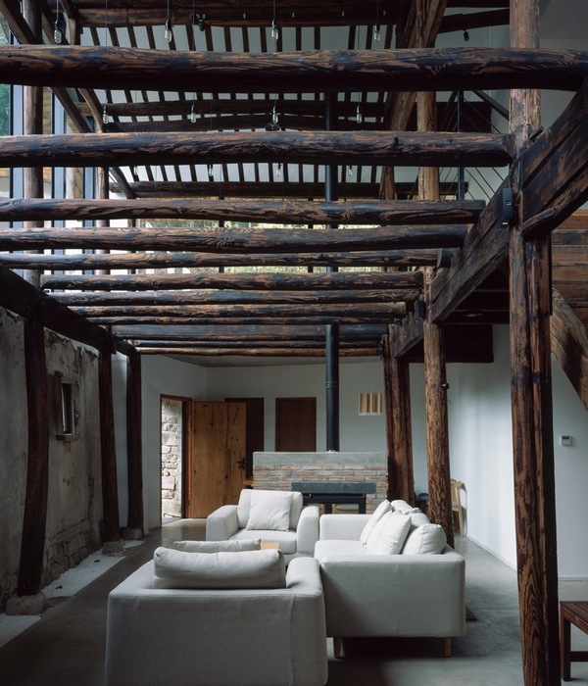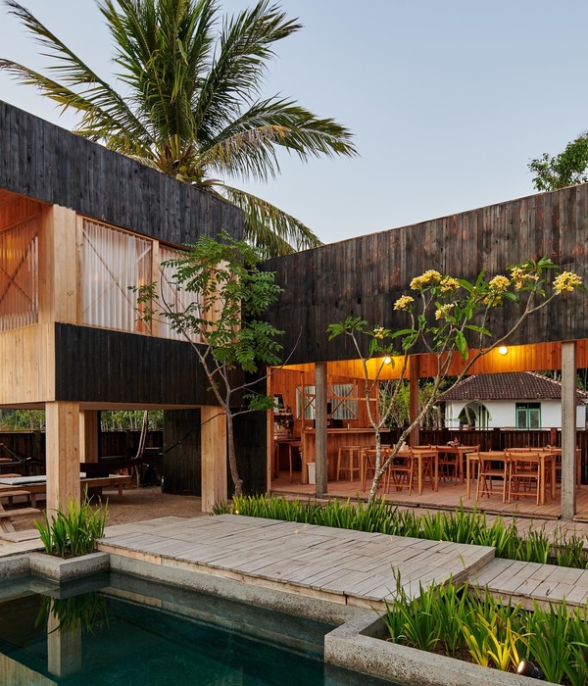Architects:FATHOM
Area:50m²
Year:2021
Photographs:Tatsuya Tabii
Manufacturers:Menu,Artek,HAY,TAKARA BELMONT
Interior Designers:FATHOM
Designer:Hiroyuki Nakamoto
Green:Kenzaburo Oshio
Steel Works:KAMO CRAFT, Susumu Murata
Logo Design:Listen, Kentaro Ooi
Salon Chair Selection:E., Taichi Enomoto
City:Hiroshima
Country:Japan
The name of the salon is Siki = Four Seasons
I want you to enjoy the change like the changing seasons. In accordance with this word, I placed a mirror in the center of the shop space. A mirror is placed in the center of the store space, freestanding by inserting its axis. By rotating the mirror, the space is transformed little by little for 365 days. I wanted the space to be a place where people can enjoy their daily life, which is a series of days, by creating a little change every day.
The first step was to create a starting point for the space by passing a single axis of stainless steel round pipes from the ceiling to the floor in the center of the space. At the end of the axis, a large monolithic mirror with mirrors on both sides is stuck and rotated eccentrically to soften and divide the wall. One side of the wall is used as a cutting booth and the other side as a partition between the shampoo booth. By rotating the walls, the space transforms into various shapes in combination with external environmental factors.
In order to emphasize the presence of the rotating mirror in the center of the space, the concrete skeleton of the building frame was exposed to make the space simpler and sharper. The space runs in a clockwise direction around the wall of the building, from the entrance to a long waiting bench that includes a window sill, to a cafe counter that serves drinks to customers. The infrastructure such as shampoo booths and toilets are placed at the back of the building.
In the slightly distorted plan, the existing double-sided entrance sash was removed to create a semi-outdoor space at the entrance. By using the same volume and material for the reception counter, we were able to create a horizontal expanse in the narrow space. In this way, the infrastructure and functions are arranged around the cut mirror as if they were spinning lines along with the frame, like a satellite in a celestial body.
When the central mirror is rotated, each function and infrastructure move closer to each other, and then away from each other, expressing an infinite expanse like outer space in a tiny space. The fact that the daily environment changes little by little through the so-called rotation and revolution is just like the earth we live on. In this space, I hope that people will enjoy the richness of daily life that is created by the casual change of scenery as the mirror rotates little by little.
Project gallery
Project location
Address:3 Chome-17 Danbara, Minami Ward, Hiroshima, 732-0811, Japan
{{item.text_origin}}

