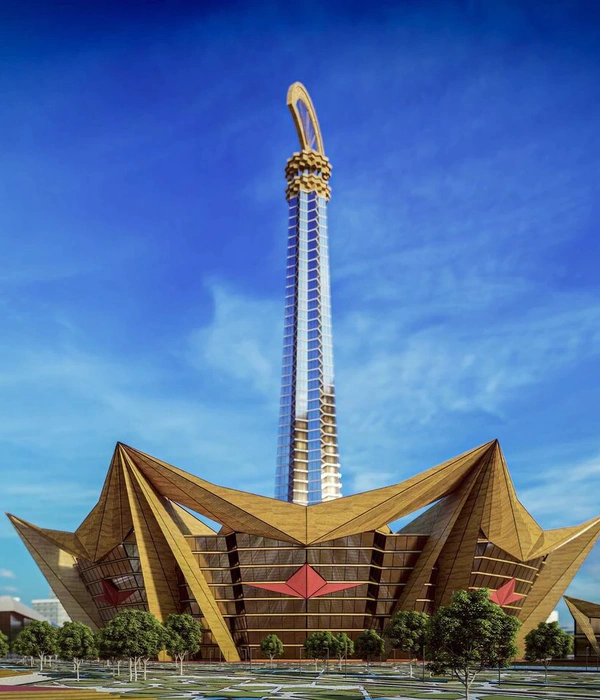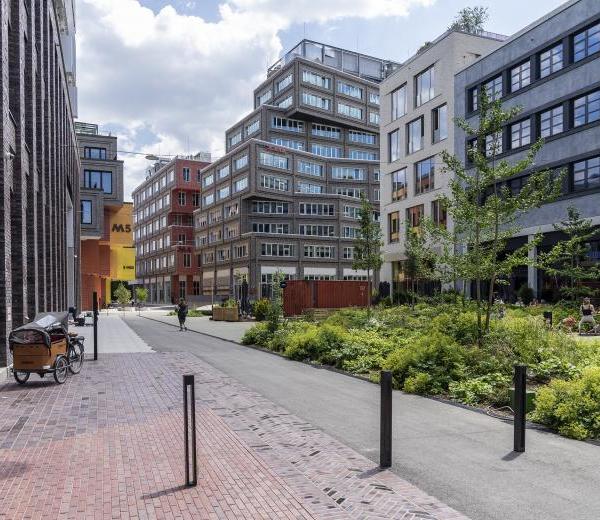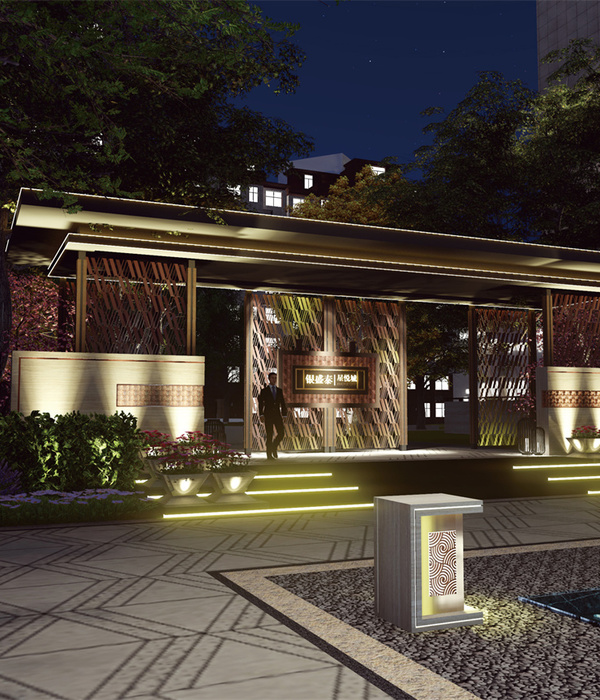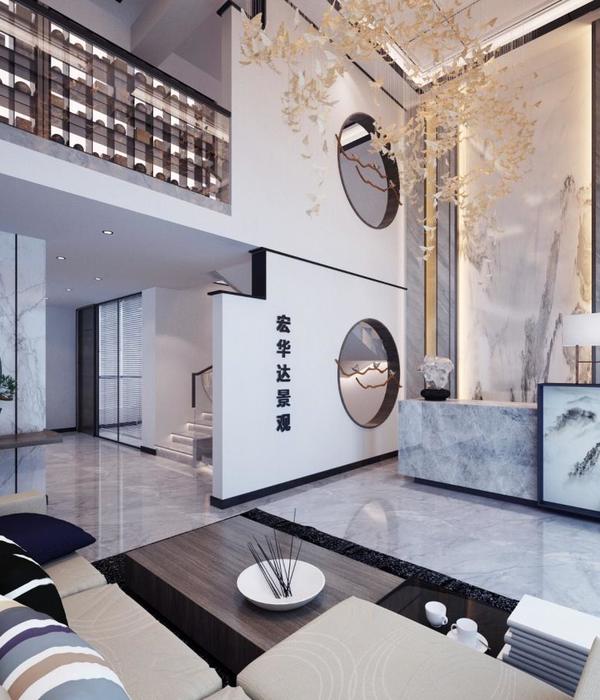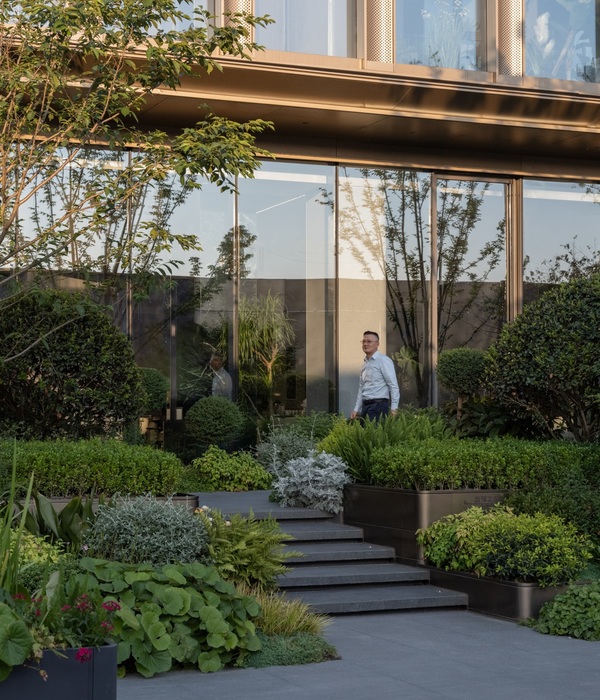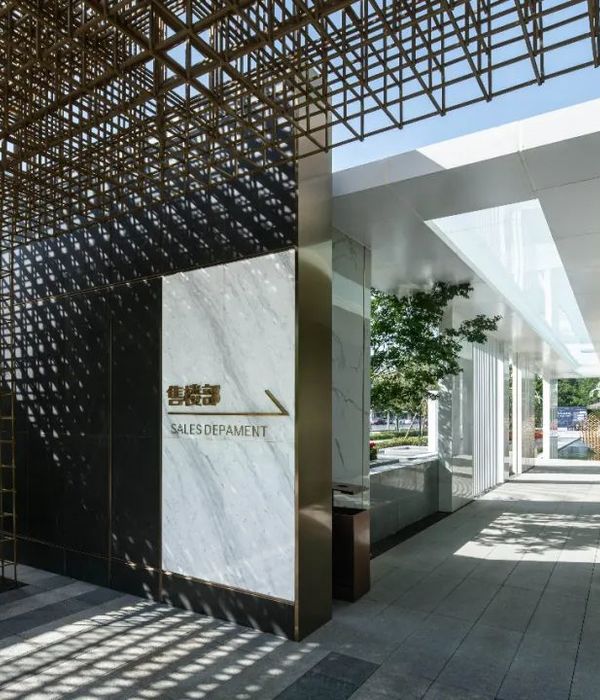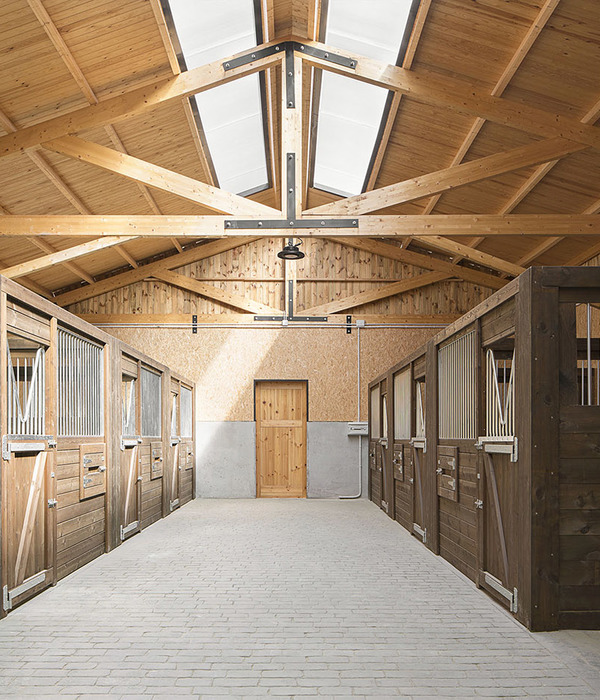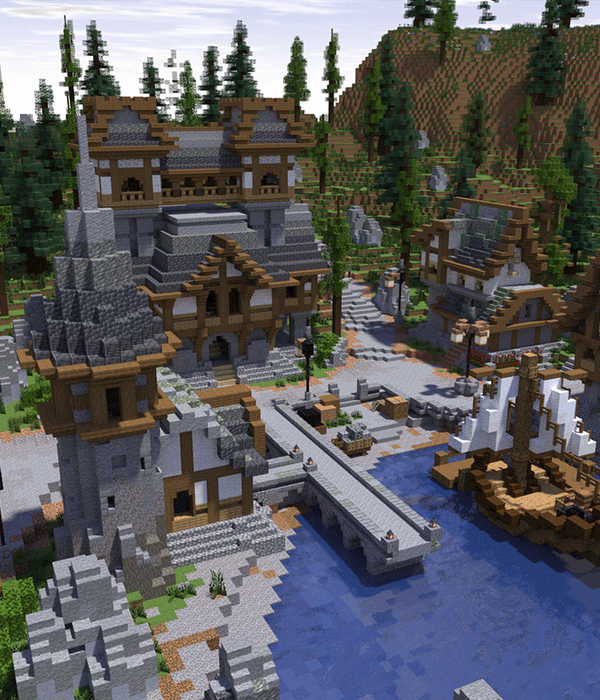- 项目名称:小小部落 | 乡村振兴下的亲子度假营地
- 占地面积:20亩
- 合作方:联合国人居署WUC,世界儿童运动(WoCC),70亿规划师联盟(7BU)
- 业主:融创东南区域集团,欢喜文旅
- 摄影:存在建筑摄影
小小部落是由个个世界和融创东南区域集团合作的国际亲子建造主题乐园,项目位于湖州市德清县莫干溪谷,占地面积20亩。小小部落践行了联合国第三次人居大会主张的“共建、共享、共生”理念,和传统文旅项目“设计到施工”不同,小小部落由建筑师发起规划和设计,邀请城乡的亲子家庭共同参与部分公共建筑的设计和建造。
Wiki Tribe is a theme park built by international families, located in Mogan River Valley, Deqing Huzhou, covering an area of 20 acres. As an implement of “co-construction, sharing, symbiosis” from HABITAT III, Wiki Tribe was planned and designed by architects, however, unlike traditional cultural tourism projects, part of the public buildings in Wiki Tribe was designed and built by children and parents from city and countryside.
▼鸟瞰图,aerial view ©存在建筑摄影
小小部落定位于乡村振兴背景下的亲子教育和度假营地,项目包含了:1、联合国人居署“城市思想家校园”UTC 2、WOCC中法百人建造节 3、Parki City 和4、度假木屋。
Wiki Tribe was designed to be a parenting and holiday park in the context of Rural Revitalization. The project includes Urban Thinkers Campus of UN-habitat, Sino-French WoCC Architectural Festival, Parki City and Wiki House.
▼场地平面图,site plan ©Wiki World
▼项目由4个部分组成,4 parts of the project ©存在建筑摄影
小小部落得到了联合国人居署、法国世界儿童运动(WoCC)和70亿规划师联盟(7BU)的现场支持,其中个个世界的Parki City互动式建造游戏和亲子建造课程会成为项目的永续活力:不断由社区和家庭在这里进行设计和建造,建筑因为用户的参与被赋予了教育和社交的形态,项目由用户不断定义和更新。
个个世界致力于用自然化的建筑产品去连接使用者,我们相信建筑是一门快乐的科学,我们怀着一种希望,即机器制造建筑的时代不再是唯一,建筑能再度回归到人类的双手之中。
Wiki Tribe got on-site support from UN-habitat, World Children Campaign and 7 Billion Urbanists. And Parki City from Wiki World, an interactive building game and a parenting construction course, will provide the sustainable energy to the project – different communities and families can design and build here in the future, architecture has been reformed into an educational and social platform. Thus, the project will be redefined and upgraded constantly by customers from now on.
Wiki World is dedicated to link people with natural architecture. We believe that architect is a science full of joy. We wish that one day machine will not be the only method to build, architecture will be back to the hands of human beings.
▼项目概览,overlook to the project ©存在建筑摄影
由联合国人居署WUC发起的“城市思想家校园”UTC,遵循联合国人居三(HABITAT III)的新城市议程NUA和可持续发展目标SDG,在全球范围内鼓励和寻找体现优质人居关系的先进案例,作为小小部落核心内容之一,我们邀请了来自小鱼儿社区的12组家庭,通过分组学习和亲子协作,历时5个小时,共同建造了两座休憩木屋。
As Urban Thinkers Campus of WUC of UN-habitat and the core content of Wiki Tribe, we have invited 12 families from Little Fish Community to co-build two Wiki House through group learning and children-parents cooperation. The whole process took five hours. It was abided by New Urban Agenda and Sustainable Development Goals from HABITAT III, and inspired to search advanced cases of high quality human settlements globally.
▼大家共同建造自己的乐园,The park built by ourselves ©Wiki World
从2012年的“天空之城”开始,先进建筑实验室AaL和个个世界就致力于探索儿童参与建造和建筑教育的可能性,并成功的在诸多国际实践之后联合法国顶级院校和机构成立了“世界儿童运动”WOCC,我们相信建筑学是很好的PBL载体,是原生的STEAM教育,通过创新性的建造课程可以培养孩子的创造思维,也可以在儿童的心中建立城市空间和环境的初步意识。
From “City in Sky” in 2012, AaL and Wiki World were dedicated to discover the possibility of involving children into building and construction education. After a series of successful international experiments, they co-found World Children Campaign together with the top architecture college and institution in France. They believe architecture is a great media of problem based learning, an original STEAM system. The innovative construction courses can cultivate children’s creativity, and form an initial sense of urban, space and environment in the heart of children.
▼Parki,可以自己搭建的建筑系统,Parki – a unique construction system which can be built by children © ©Wiki World
▼小小部落包含的开放建造产品,将为在地社区和都市家庭提供快速搭建空间场景的可能性 The open building products included in Wiki Tribe will provide the possibility of flash construction for local communities and urban families ©Wiki World
本次小小部落的WOCC中法百人建造节,通过自主研发的儿童建筑产品,100余位亲子家庭通过分组学习和亲子协作,历时6小时,共同建造了建筑面积160平米,高度接近5米的快闪建筑聚落,它既是小朋友的游乐场,也会是研学和聚会的公共空间。
In this Sino-French WoCC Architectural Festival, over 100 children and parents co-built a flash building tribe, covering 160㎡, 5m height, in 6 hours. The tribe was entirely built with Parki, an independent research and development children architecture product. It was a playground for children, as well as a public space for studies and parties.
▼WOCC中法百人建造节,Sino-French WoCC Architectural Festival ©Wiki World
小小部落采用了个个世界研发的模块化木构体系,无论是亲子建造的Parki产品还是度假屋,均采用了由进口原木加工的高精度建造方式,零混凝土消耗,轻松地介入自然环境。
Wiki Tribe has introduced a modular wooden system researched and developed by Wiki World. The material was made from imported log. Because of this high precision construction method, not only those Parki-based buildings that can be built by families but also Wiki Houses consume zero concrete and can blend into the nature seamlessly.
▼模块化木构体系轻松地介入自然环境,the modular wooden system can blend into the nature seamlessly ©存在建筑摄影
▼度假小屋,the cabins ©存在建筑摄影
▼小屋近景,a close view to the cabins ©存在建筑摄影
▼Parki City ©存在建筑摄影
▼细部,detailed view ©存在建筑摄影
自然的建造提供了用户可参与的高精准度,同时也为项目的实施带来了更高的效率,主体建筑耗时一个月就完成了全部的拼装工作。
The high precision construction method offers the public an opportunity to build, and also a higher efficiency of project construction. It cost only one month to finish the assembly of the main building.
▼小屋建造示意,cabin construction ©Wiki World
▼装配过程,assembly ©存在建筑摄影
小小部落的三角屋由德国进口的CLT木板拼装而成,我们希望通过带有不同反射性能的屋面一改木屋之于公众的传统印象,环境会不断成为建筑的一部分,光线会左右建筑的呈现。
Wiki House in Wiki Tribe was assembled by German CLT plank. We hope the reflexive facades can change the traditional impression of wooden houses. We aim to build environment as a part of our buildings, and the presence of the houses is determined by the lights.
▼CLT木板内饰, CLT plank interior ©存在建筑摄影
▼具有反射性的屋面, the reflexive facades ©存在建筑摄影
▼环境会不断成为建筑的一部分,the environment becomes part of the buildings ©存在建筑摄影
▼窗景,window ©存在建筑摄影
小小部落作为个个世界和融创东南以及诸多国际机构合作的创新型产品,很大意义从建筑学角度探讨了建筑师和所谓用户的新关系,我们探索建筑学在互联网和新消费主义时代作为一种空间协作的可能性。
As an innovative result of collaboration of Wiki World, SUNAC and many other international institutions, Wiki Tribe probes into a new relationship between architects and so-called users in an architectural way, and seeks a possibility to use architect as a media of space cooperation in the internet and new consumerism era.
▼开放和协作的建筑,open and collaborative architecture ©存在建筑摄影
在未来广泛的乡村振兴和文旅路径上,我们看到了更多项目对人和在地社群的触及,70亿规划师联盟(7BU)在联合国人居三大会上提出了《Open Urbanism》这一新型的工作方式:建筑师通过设计开放的建造方式和协作方式,让每个人都可以获得与建筑和空间的新型链接,建筑也因为人的链接而具备了更多的可能。
In a more comprehensive context of Rural Revitalization and Cultural Tourism Development, we have seen more and more projects are touching people and local community. As a new working mode advocated by 7BU in HABITAT III, Open Urbanism has been adopted by many architects to impart the public with a new link of architecture and space through open source design and collaboration. Thus, architecture has been empowered more possibilities.
▼Parki City细部,Parki City details ©存在建筑摄影
▼夜晚的Parki City和度假小屋,Parki City and the Cabins by night ©存在建筑摄影
▼整体鸟瞰,aerial view ©存在建筑摄影
特别鸣谢:积极参与到项目中的融创东南区域集团小鱼儿社区的小朋友和大朋友 Special Thanks: The children and parents who participated in this project from Little Fish Community SUNAC
{{item.text_origin}}


