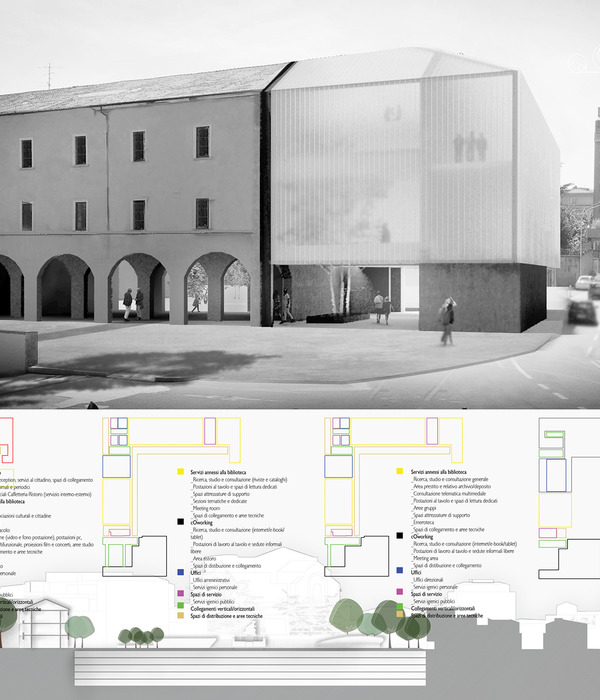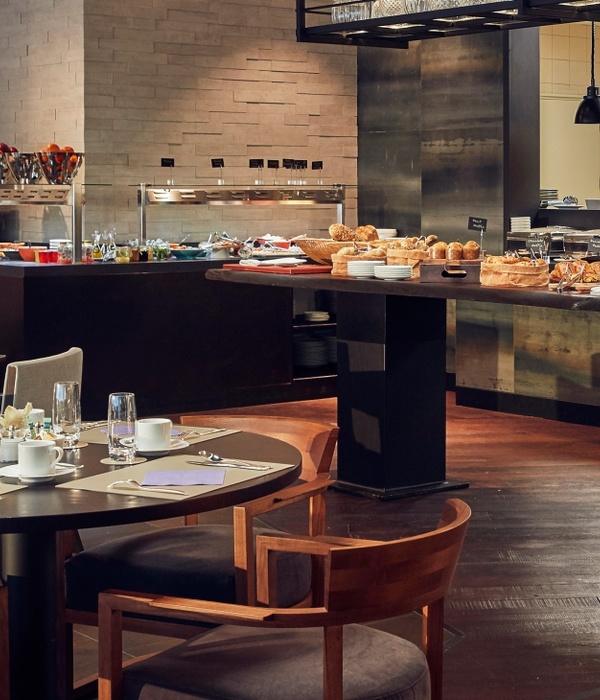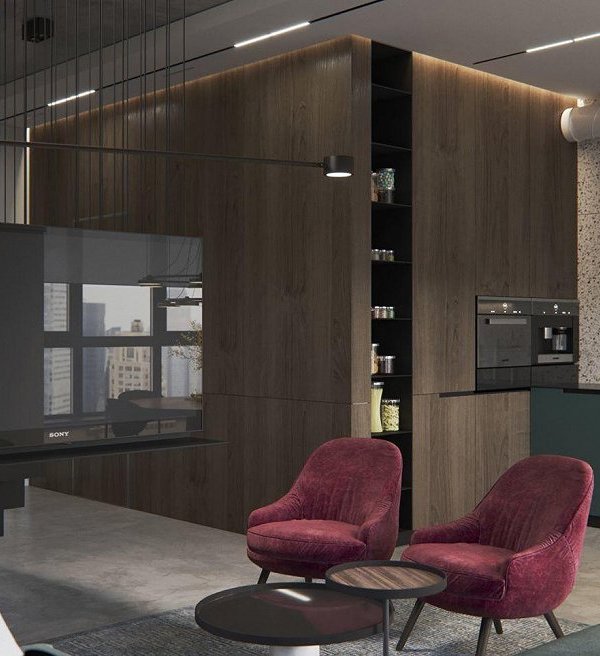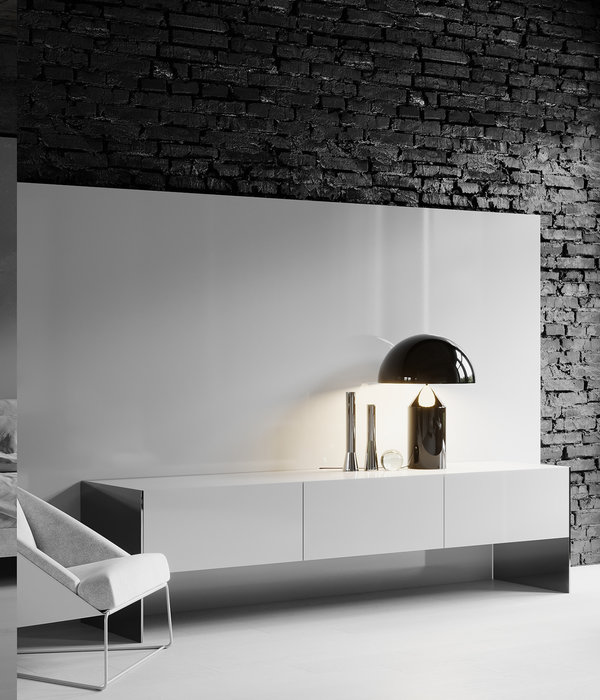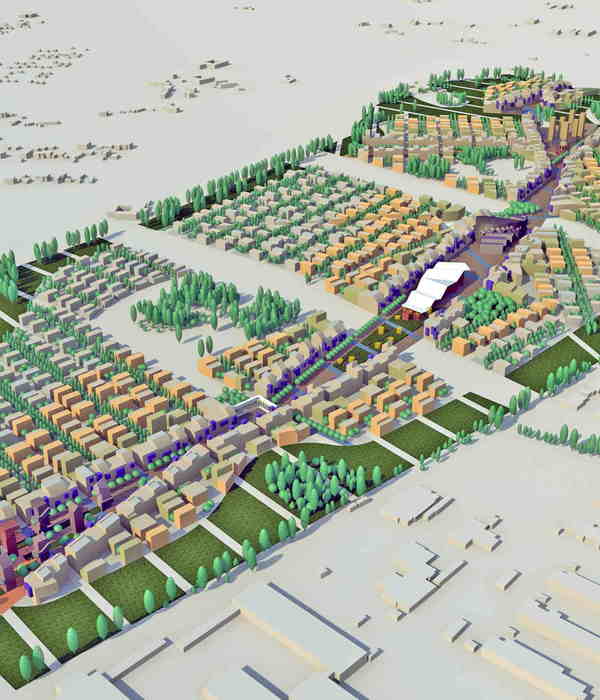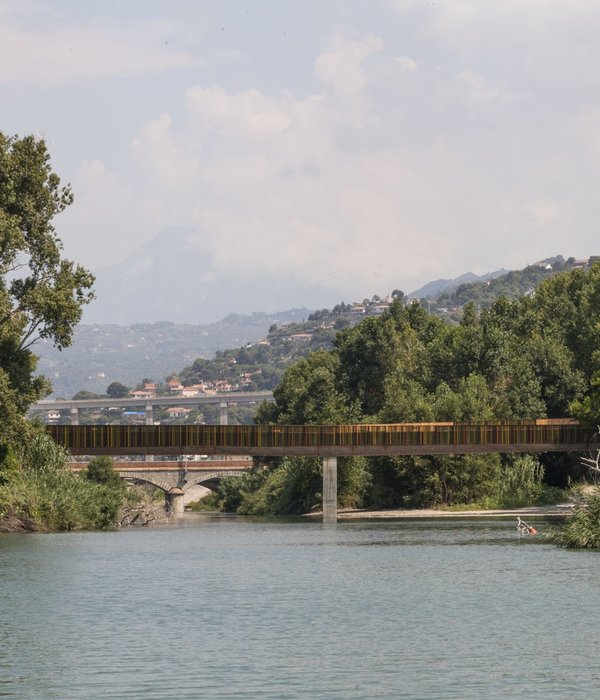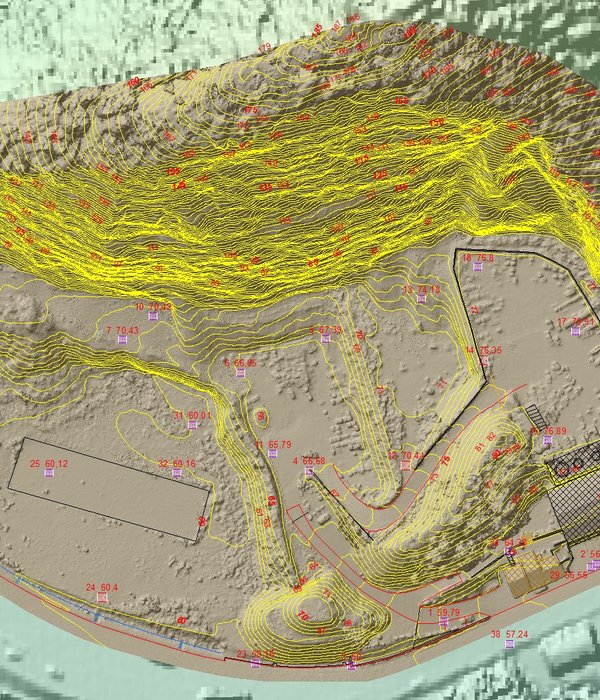该项目位于莱里达省附近的乡村环境中,这里建筑分散、用途各异。
The new equipment is located in a rural environment very close to the city of Lleida, with scattered buildings and very different uses between them.
▼项目概览,general view © Del Rio Bani
这里除了作为十一匹赛马的休息空间,还复原了它们所在的场所与原始环境,呼应周围的农业环境并创造了改善和恢复农业环境的起点。
The objective of this project, besides being a resting space for eleven competition horses, is to reclaim their place (locus) and original context ; respond to the agricultural environment and generate a starting point to transform and recover it.
▼马舍与农业环境,the stable and the agricultural environment © Del Rio Bani
▼阳光下的木条板,wooden slats in the sun © Del Rio Bani
在该项目中,设计师选择工业化的建造过程:围墙高1.8米,采用模块化木结构,并在此基础之上附加木桁架,使内部空间产生韵律感。建筑外围衬以木条板,在阳光下形成特有的纹理和颜色,使建筑与环境融为一体。
▼生成过程,generation process © Gabarra Arquitectesi
It has opted to industrialize the construction process: a 1.80 meter high wall was built that received the modular wooden structure of the enclosure walls. On these, the wooden trusses are attached that help to generate a rhythm inside. Ultimately, the entire exterior perimeter is lined with wooden slats so they generate texture and color based on solar radiation and that integrate the volume of the project in the context.
▼入口,entrance © Del Rio Bani
▼有韵律感的木桁架空间,rhythmic space of wooden trusses © Del Rio Bani
▼柔和的顶部采光,soft top lighting © Del Rio Bani
▼马厩单元,the unit of the stable © Del Rio Bani
▼细部,details © Del Rio Bani
▼平面图,plan © Gabarra Arquitectes
▼立面图与剖面图,elevation and section © Gabarra Arquitectes
{{item.text_origin}}

