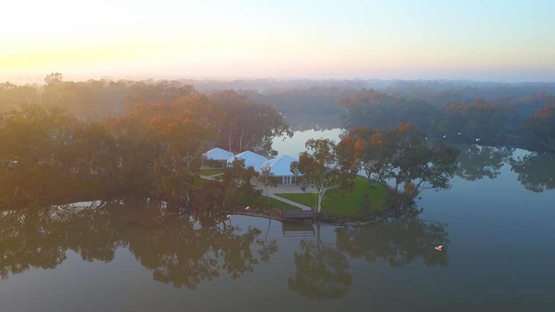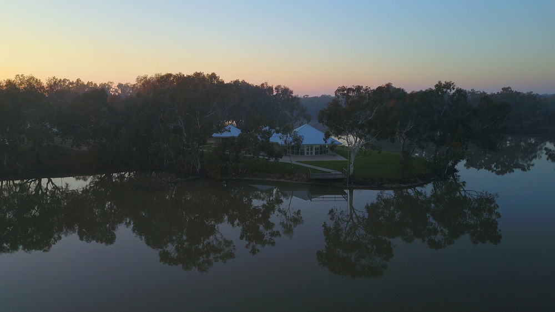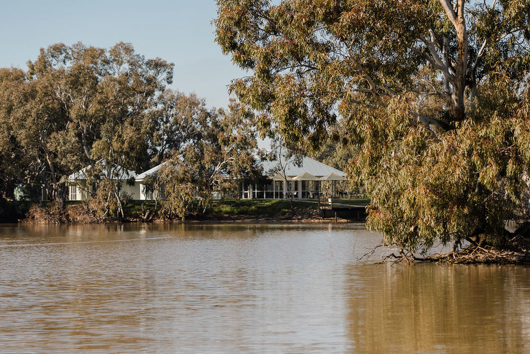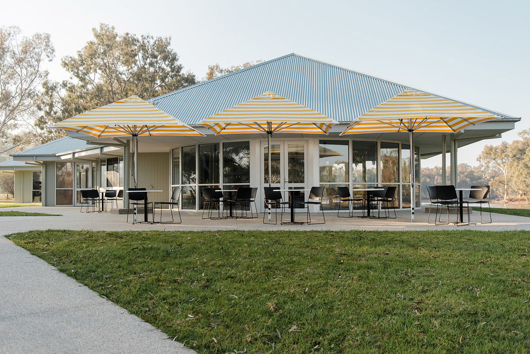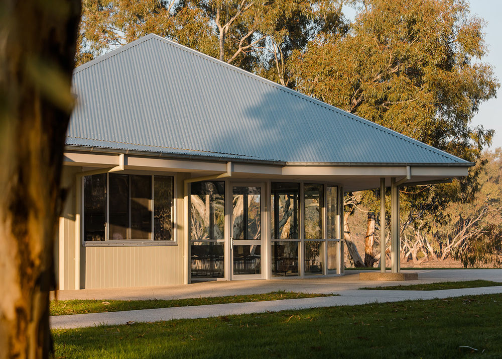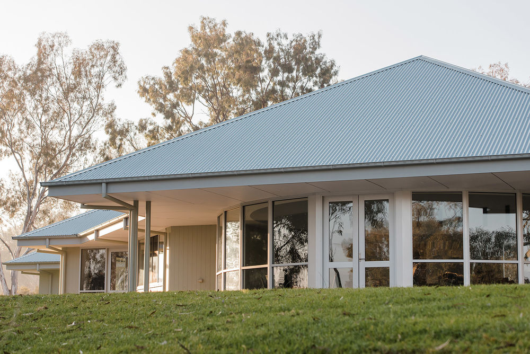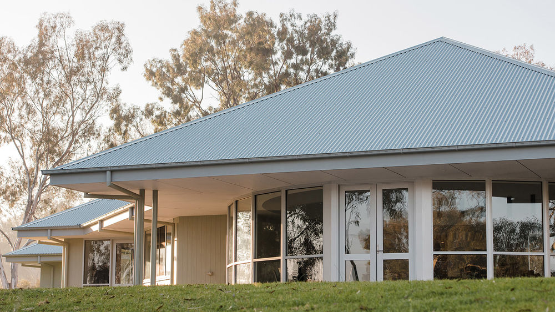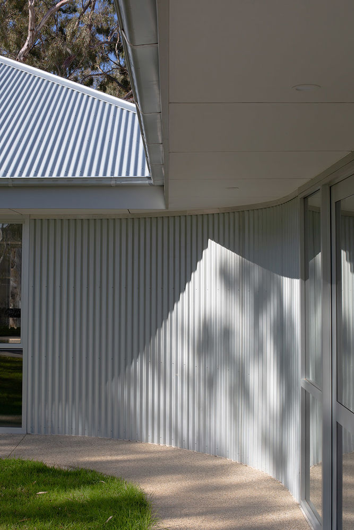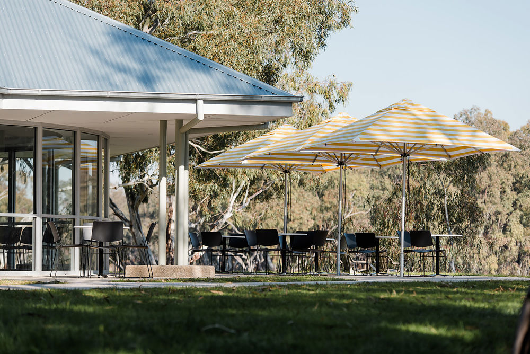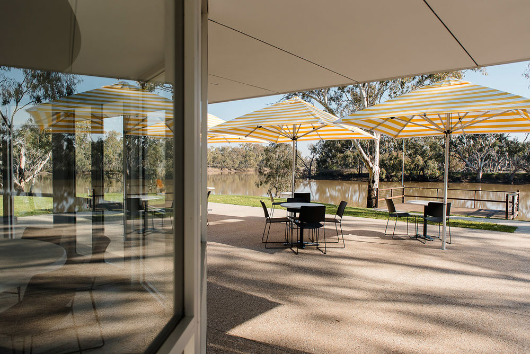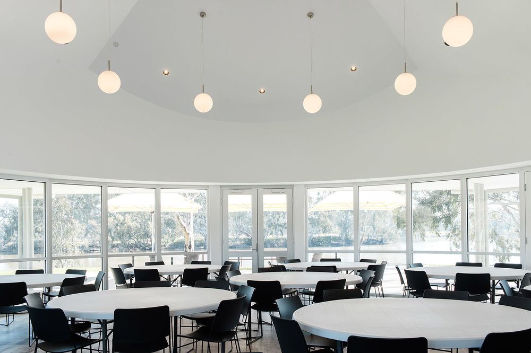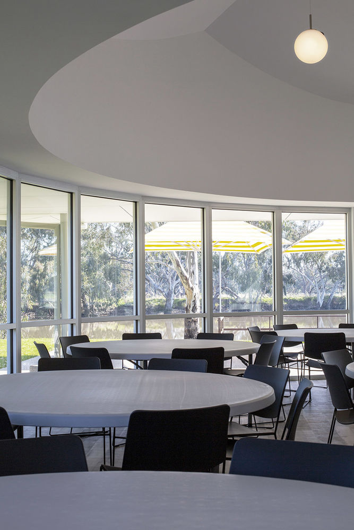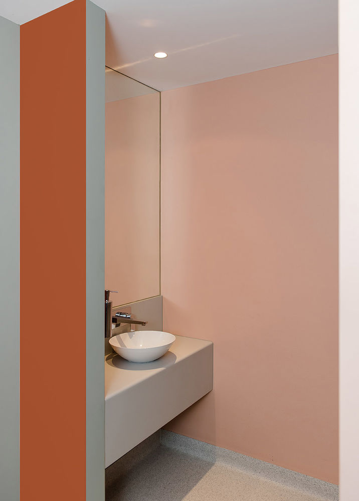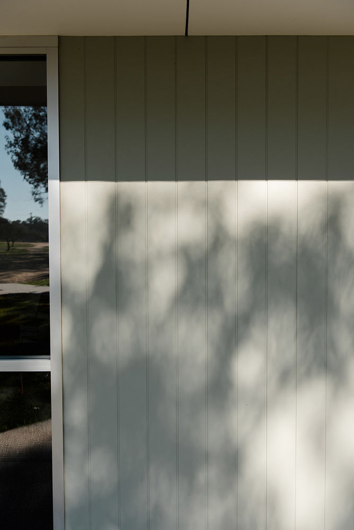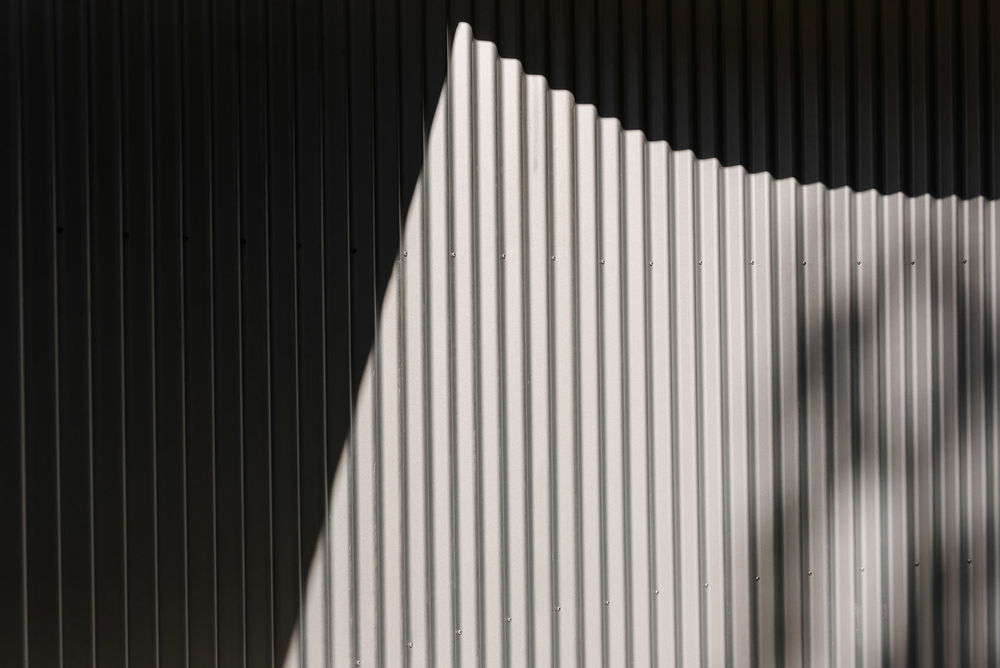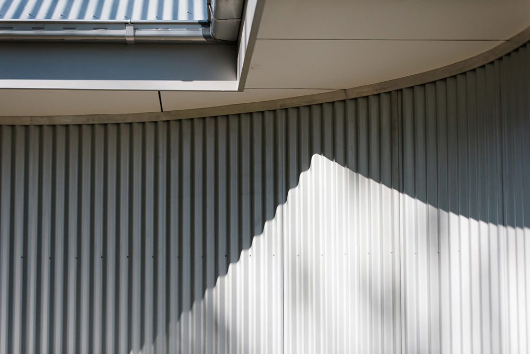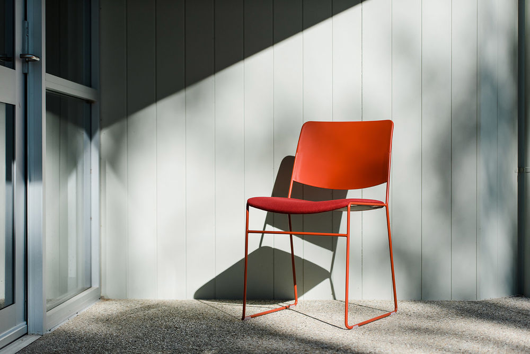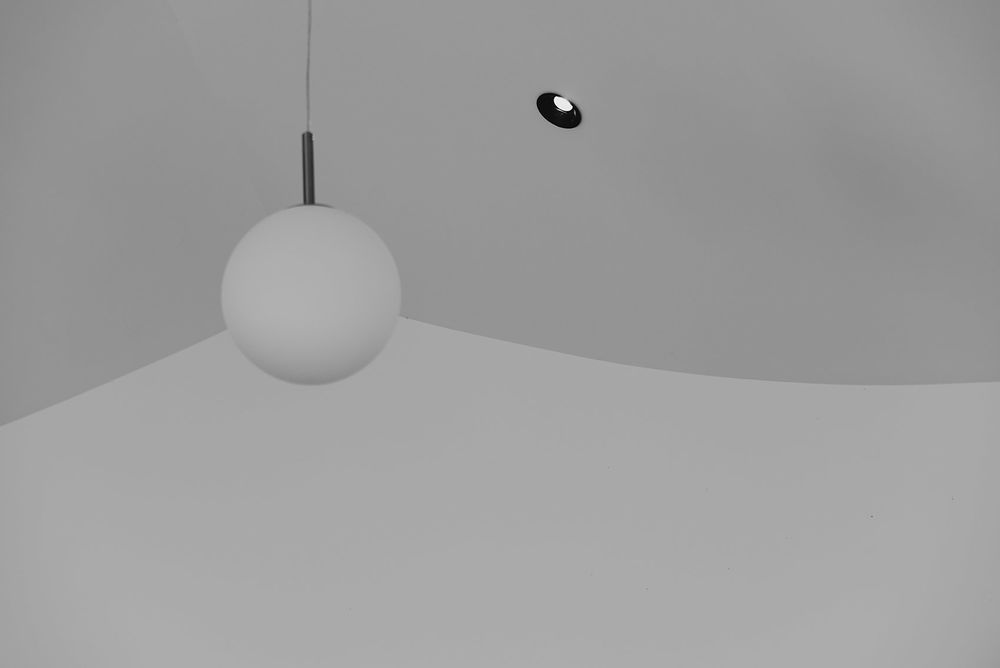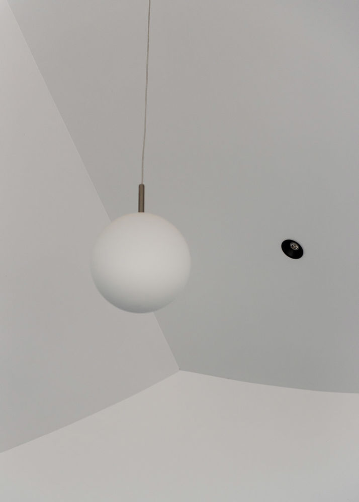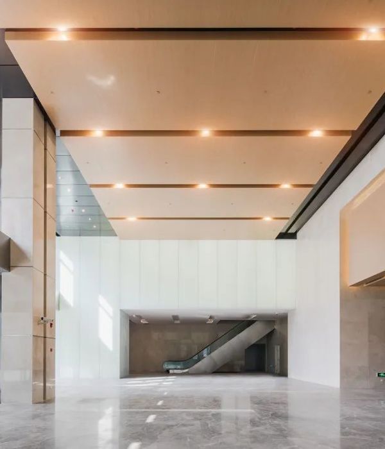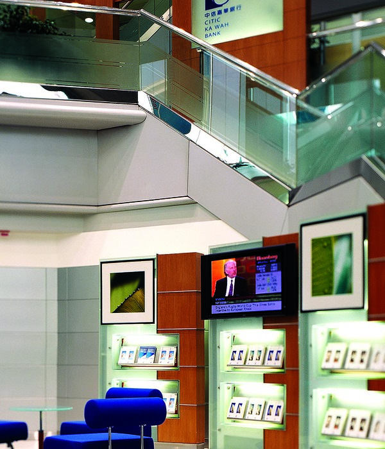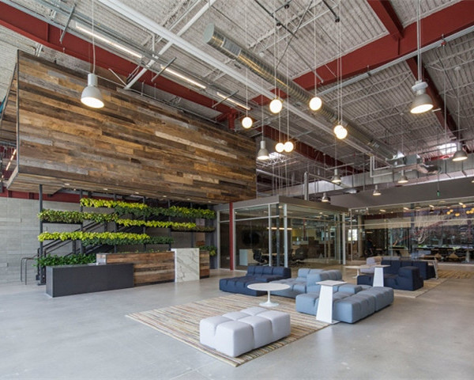乌拉纳水上休闲中心 | 新南威尔士乡村版“悉尼歌剧院”
2017年,一群社区居民走进了Regional Design Service事务所的工作室,委托他们为当地350人的小镇设计建造一座全新的社区设施。根据居民们设想的项目规模,建筑师们给出了第一个方案草图,预计建造成本为100万美元,比居民们最初给出的50万美元预算多了一倍。为此,居民们开始为这个项目申请拨款,六个月后,他们带着超过80万美元的资金回来,正式聘请Regional Design Service事务所负责该项目的设计,项目任务书内容包括:健身房、会议室、餐饮厨房,以及一个可容纳100人的多功能娱乐厅。
In 2017, a group of community members walked into our studio with an idea to build a new community facility in their town of 350 locals. Initially we undertook a sketch design to determine the size of the project they wanted and a cost estimate equating to around $1m, $500,000 more than what they thought. They set out applying for grants to fund the project and six months later they returned with over $800,000 of funding and engaged us to design the asset with gym, meeting room, catering kitchen, amenities and function room for up to 100 people.
▼项目远景,viewing the project at distance ©Georgie James
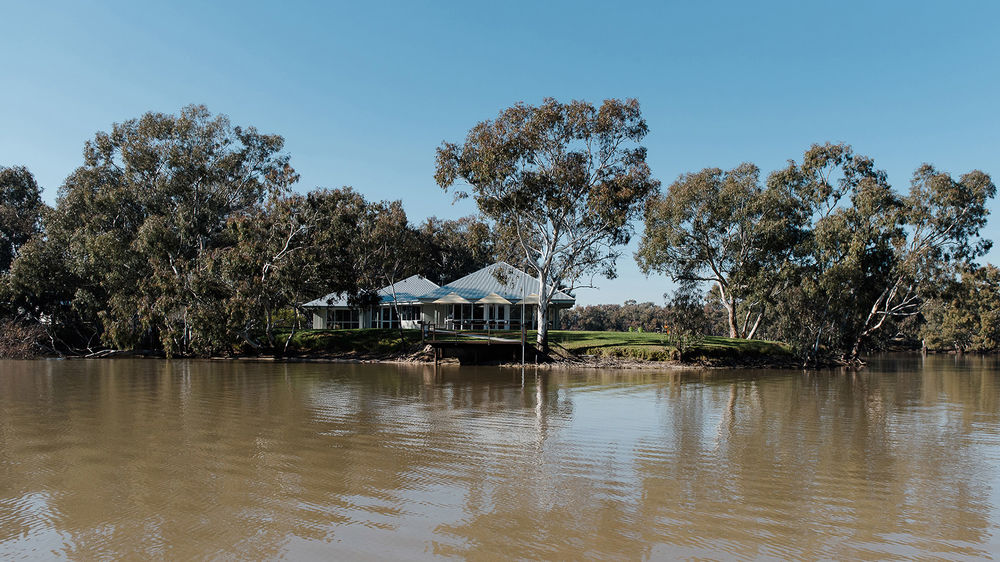
▼项目概览,overall of the project ©Georgie James
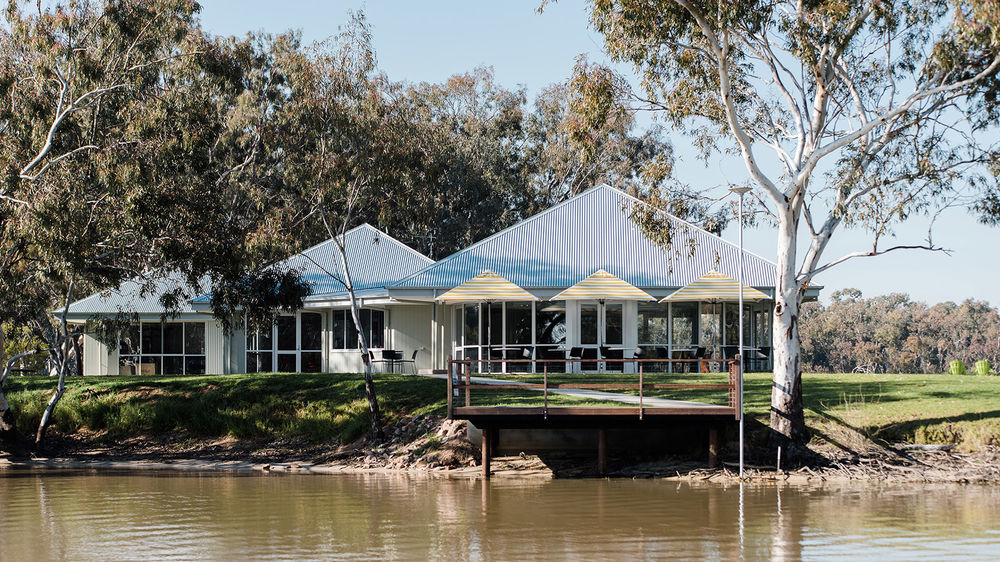
▼项目航拍顶视图,aerial top view of the project ©Georgie James
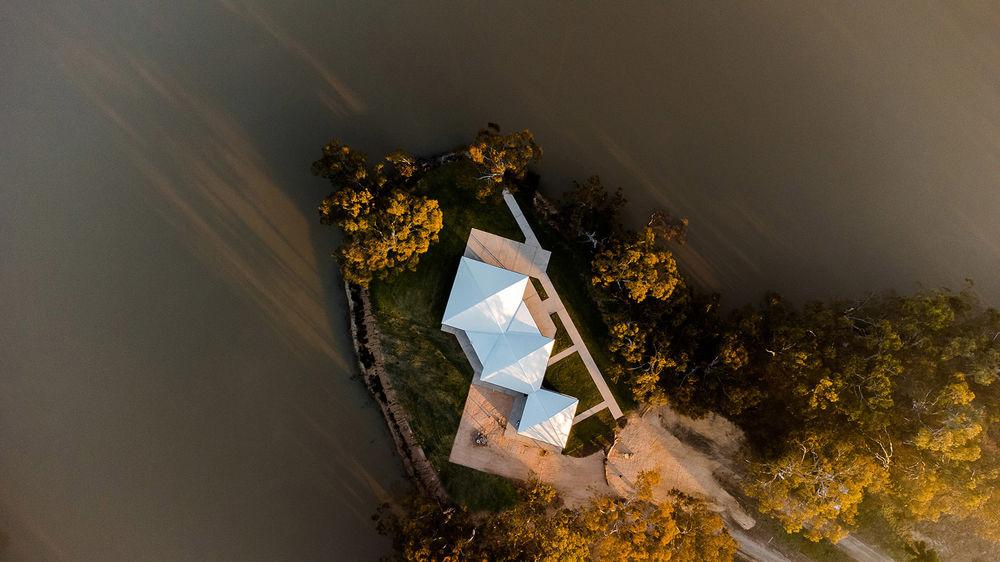
三座四坡屋顶构成了项目独特的外观,屋顶的高度沿着湖岸逐渐升高,好似一座新南威尔士乡村版的迷你“悉尼歌剧院”。屋顶的灵感来自于遍布乌拉纳乡间道路上的大型农舍,其中大部分农舍都是由著名的当地建筑师A.C. Macknight设计的。
▼轴测图,axo ©Regional Design Service
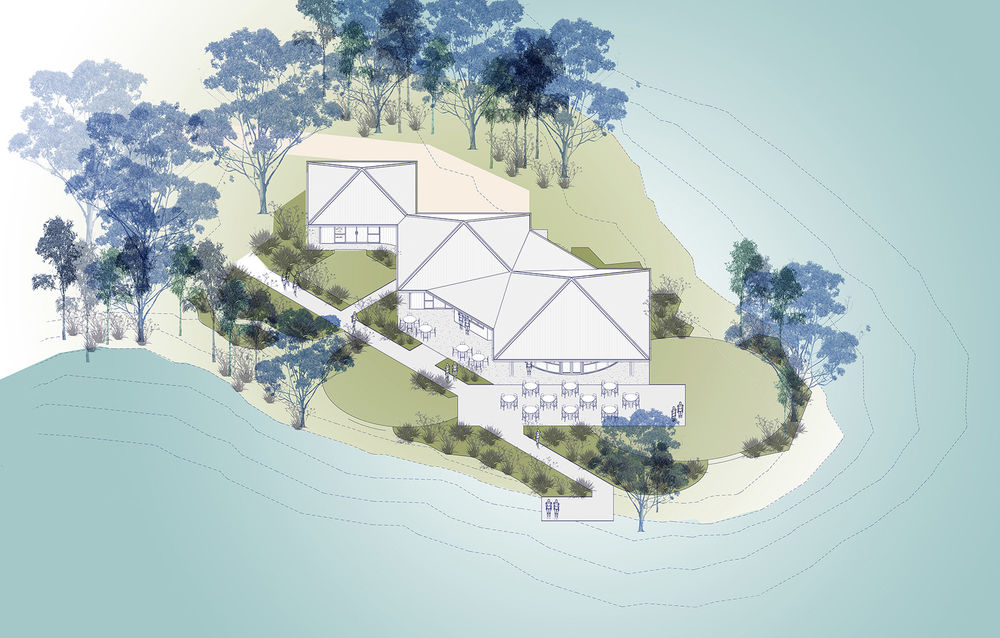
Unique in design, the building features three hipped roof forms that grow in height toward the lake’s edge – almost like a hipped roof mini ‘Sydney Opera House’ in rural New South Wales. Our inspiration for the roof came from expansive farmhouses seen from a distance on rural roads throughout the Urana region and largely designed by notable Corowa Architect A.C. Macknight.
▼三座四坡屋顶构成了项目独特的外观,the building features three hipped roof forms ©Georgie James
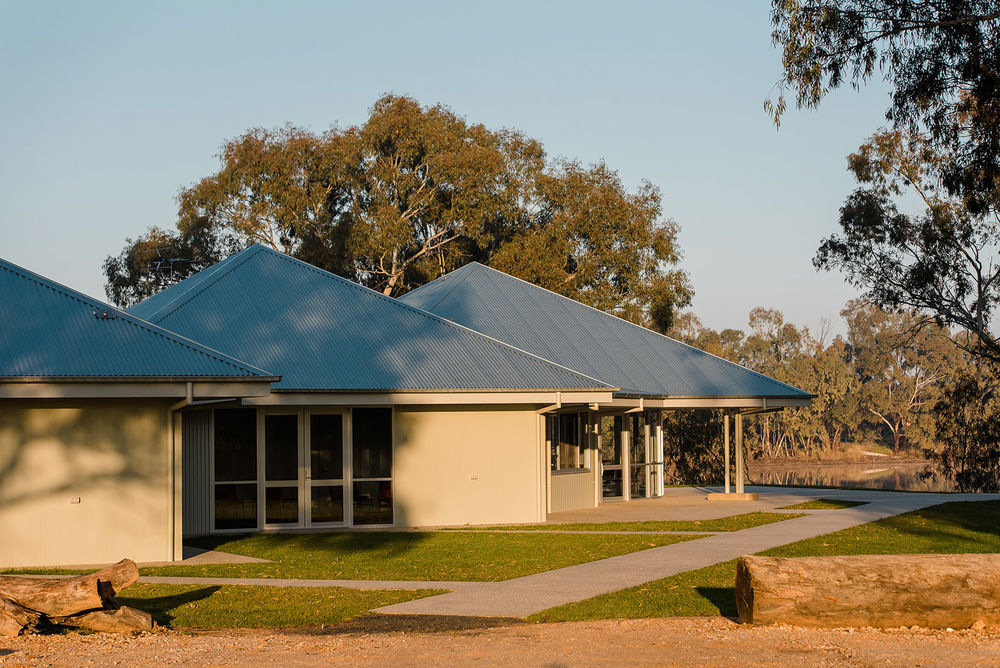
▼建筑与湖畔休闲平台,the building with lakeside leisure terrace ©Georgie James
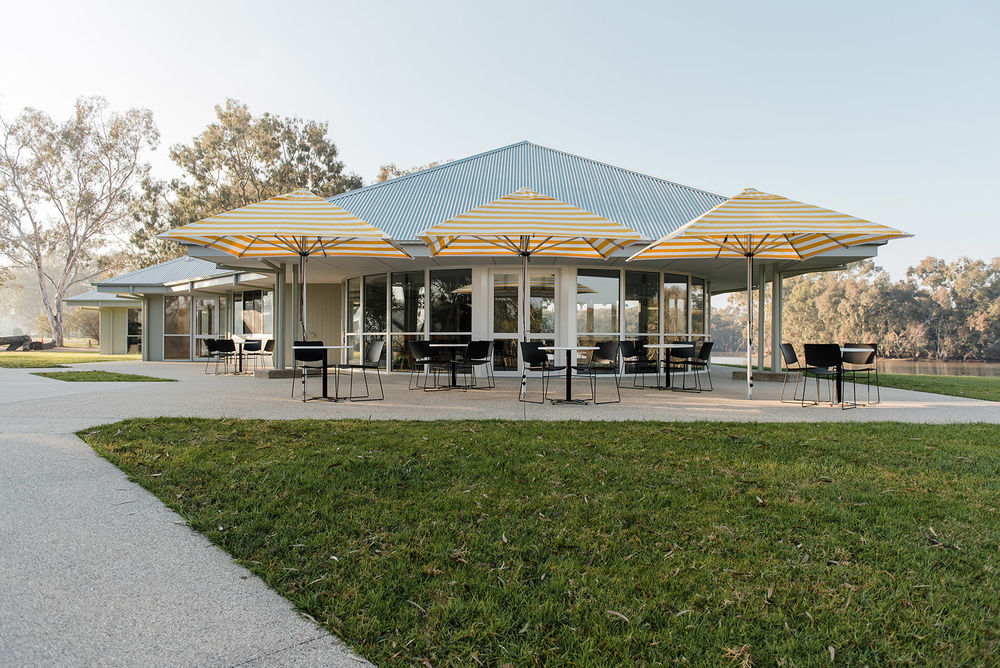
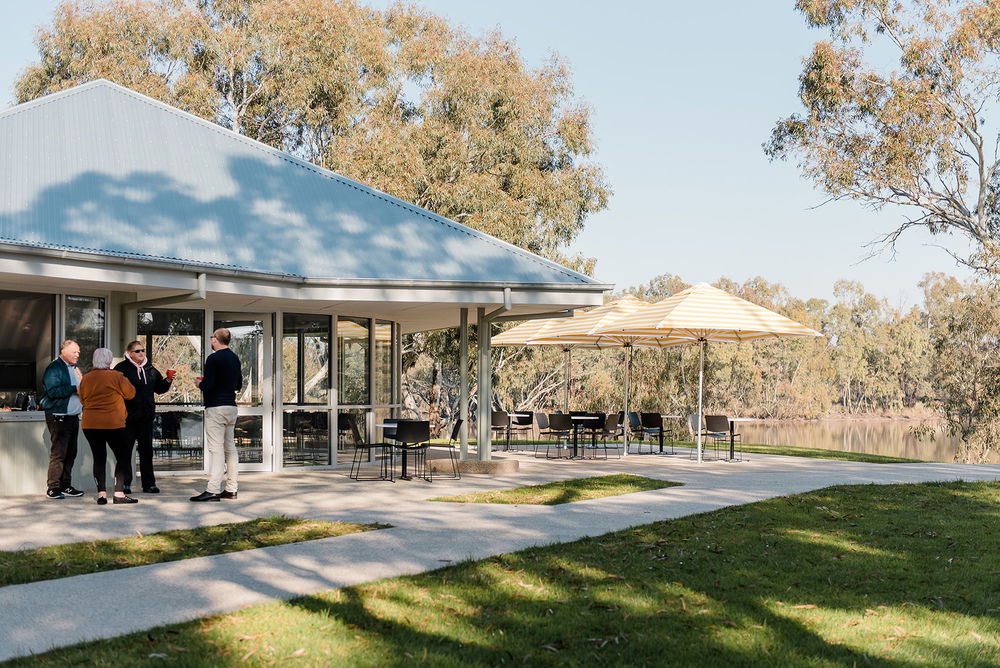
▼室外休闲空间,Outdoor leisure space ©Georgie James
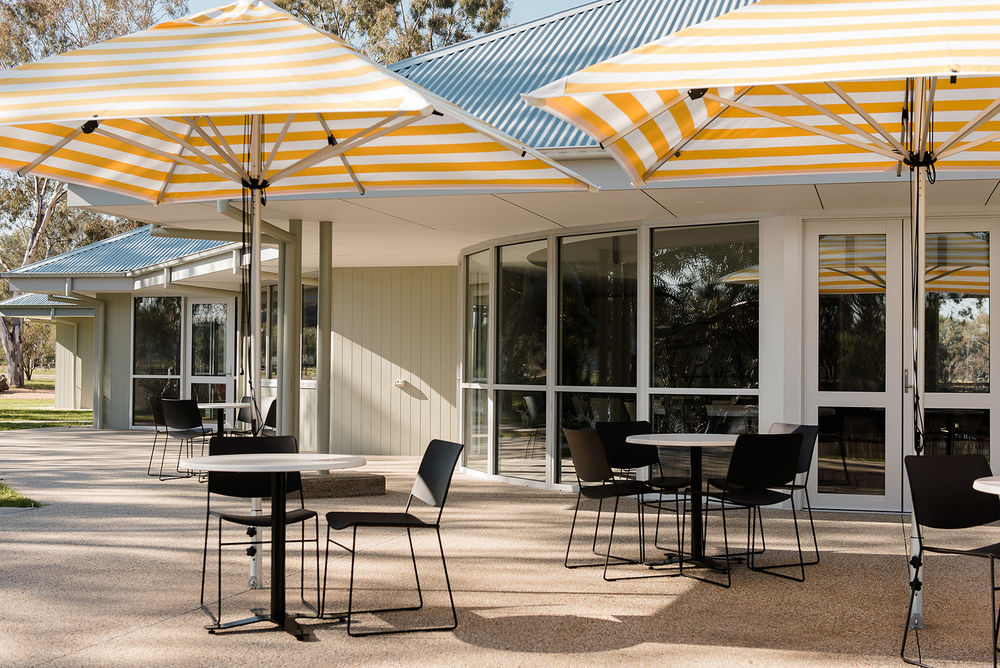
▼建筑外观材质细部,Architectural exterior material details ©Georgie James
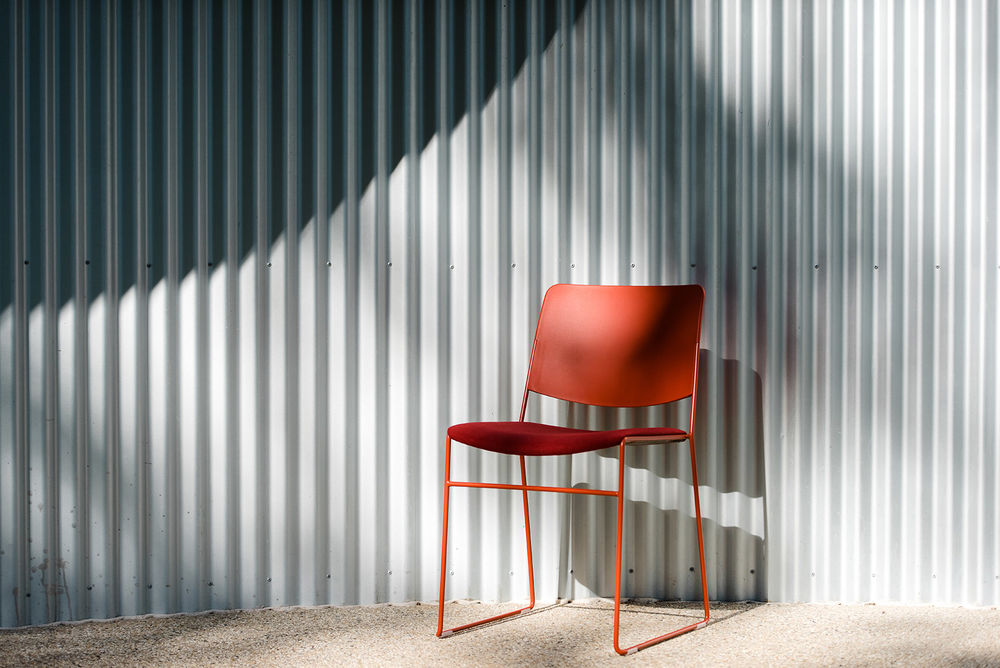
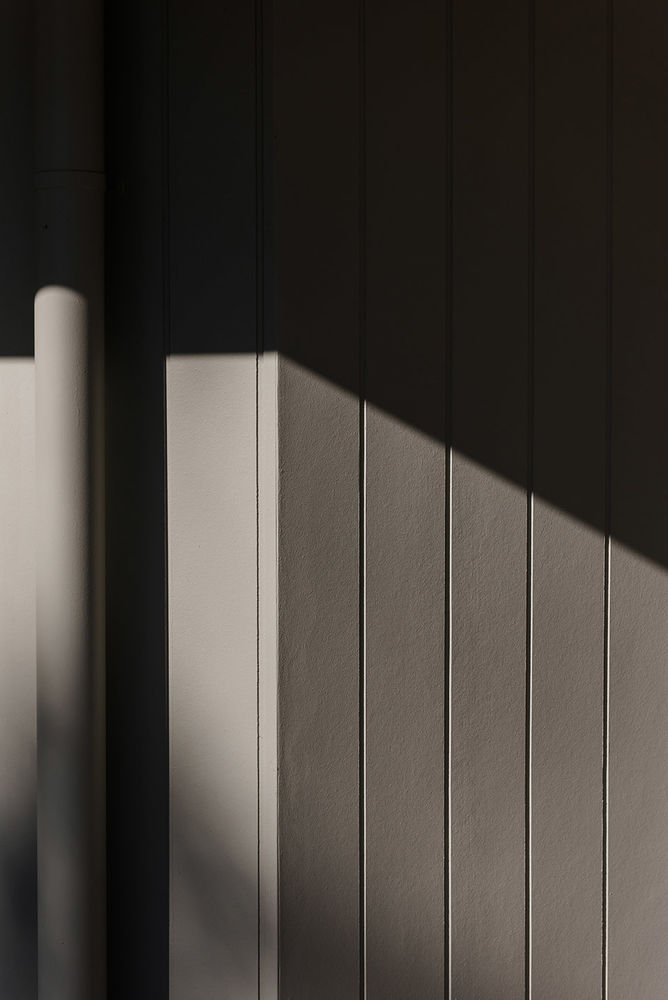
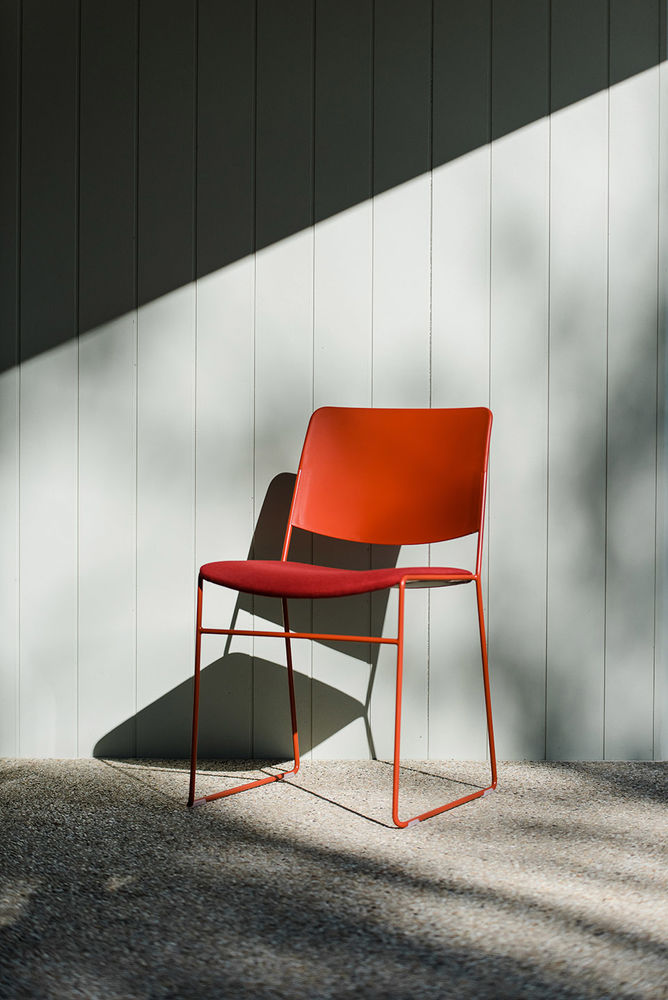
建筑内部主要由三个大型社区空间组成,每个空间的天花板拱顶都有所不同、各具特色。其中多功能厅的拱顶成圆柱形,与倾斜的屋顶天花板相衔接,在这里,人们能够欣赏到湖水以及周边自然景观的全景。
▼室内空间示意图,interior space diagram ©Regional Design Service

Within the building are three large community spaces that each have their own unique vaulted ceilings. The function room features a cylindrical void that meets the raked ceiling of the roof over and panoramic views to the lake and landscape.
▼多功能活动厅,amenities and function room ©Georgie James
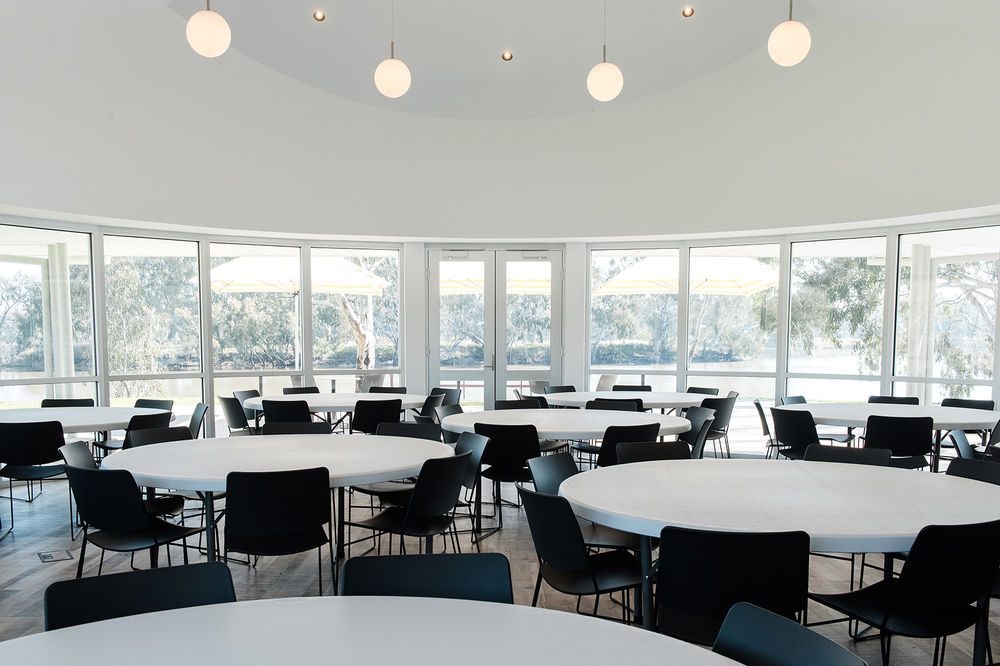
▼多功能厅座位的其他排布方式, Other seating arrangements in the multi-function hall ©Georgie James

▼会议室, meeting room ©Georgie James
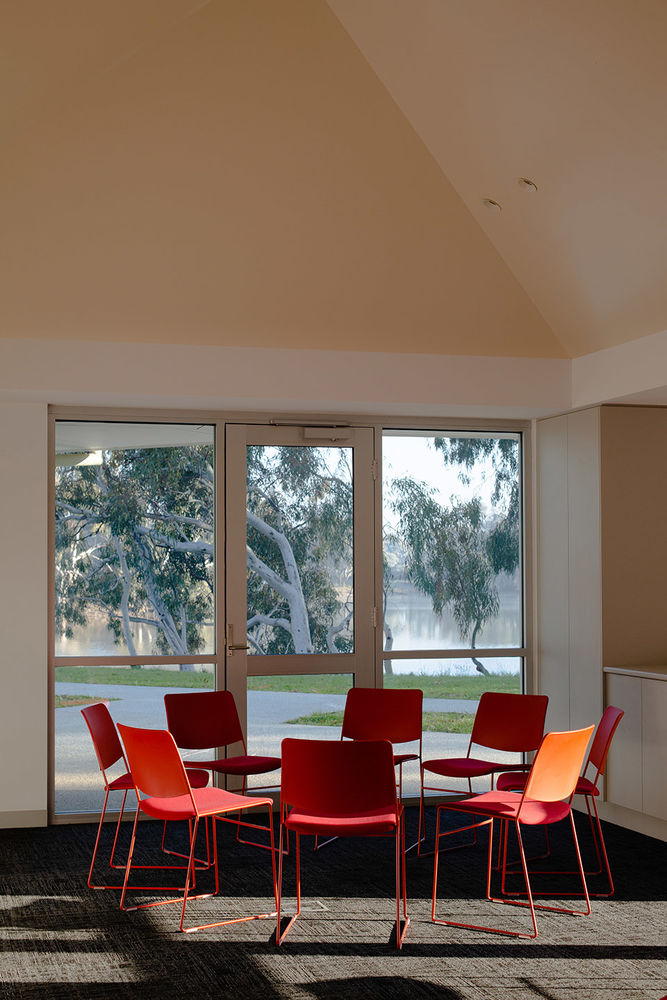
▼健身房,gym ©Georgie James
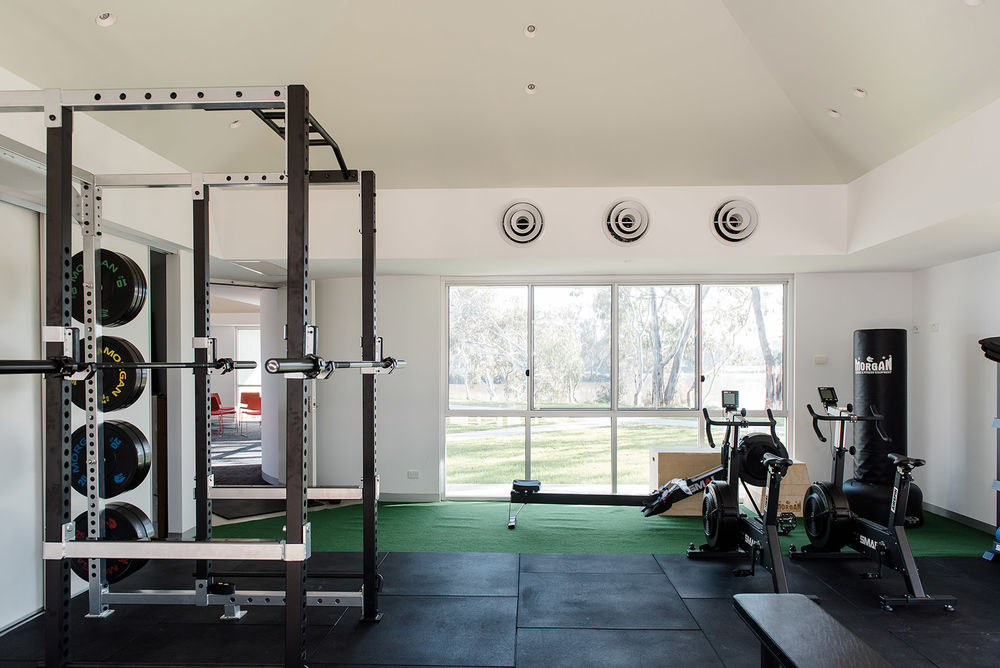
在项目的过程中,设计师与社区居民紧密沟通,让居民们直接参与、亲眼见证了属于他们自己的大型公共资产从概念草图直至建造落成的全过程。Regional Design Service事务所热衷于参与这样的集结社区力量与资源、创造社会意义的公共类项目。整个项目的建设过程公开透明,并具有一定的教育意义,让居民们全面了解了该建筑从无到有的每个步骤。落成后的水上休闲中心俘获了当地社区居民的心,对该建筑的完全所有权意识促使居民们主动申请成为休闲中心的运营者,将这里变成一个完全属于居民自己的社区之家。
Our involvement directly with the community ensured that we could include them on the journey of delivering a large public asset – from concept sketch to construction. We are passionate about building regional social capital to delivering meaningful public projects – educating and informing the community about everything it takes to bring something out of the ground. This project has captured the communities hearts and their complete sense of ownership of the project has led to them applying to become the operators of the building.
▼室内细部,interior details ©Georgie James
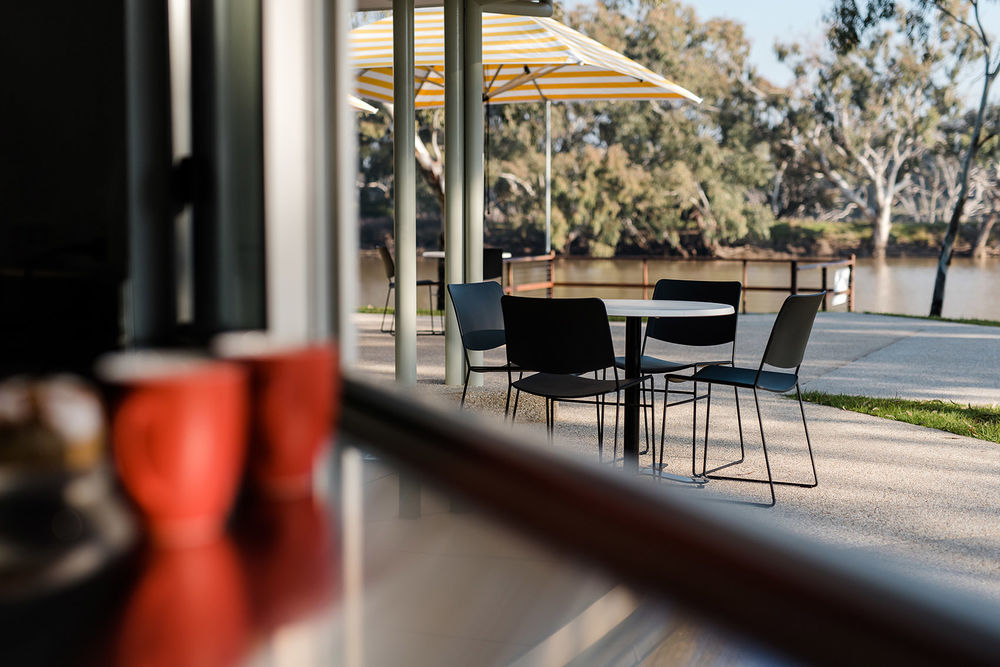

▼天花板细部,detail of the ceiling ©Georgie James
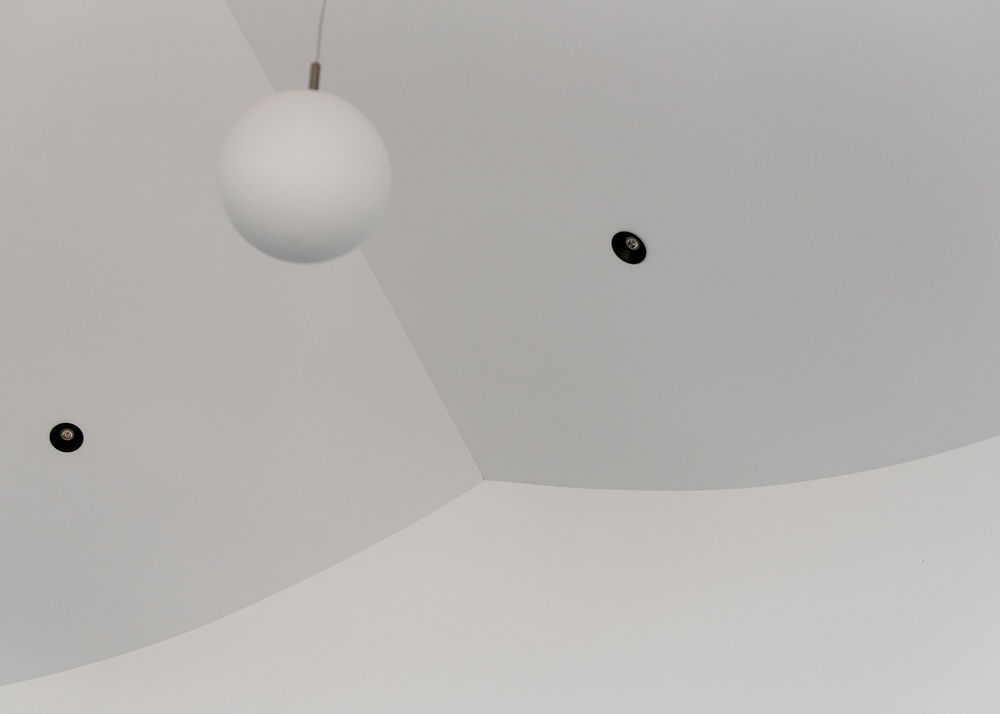
▼总平面图,master plan ©Regional Design Service
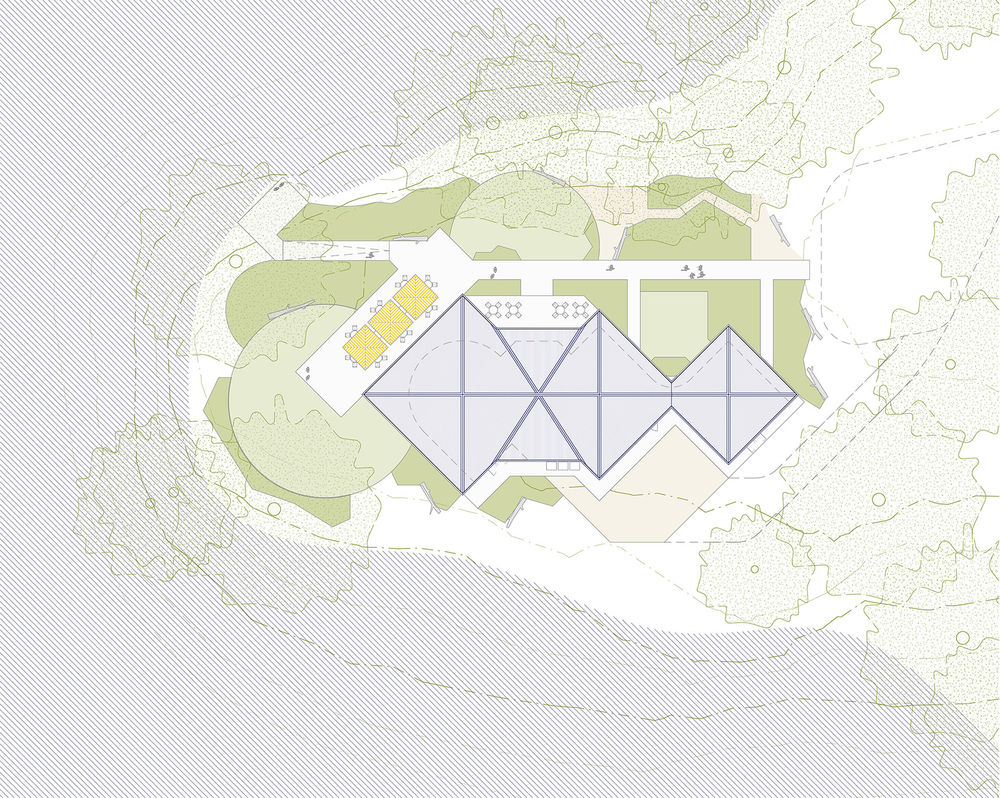
▼平面图,plan ©Regional Design Service
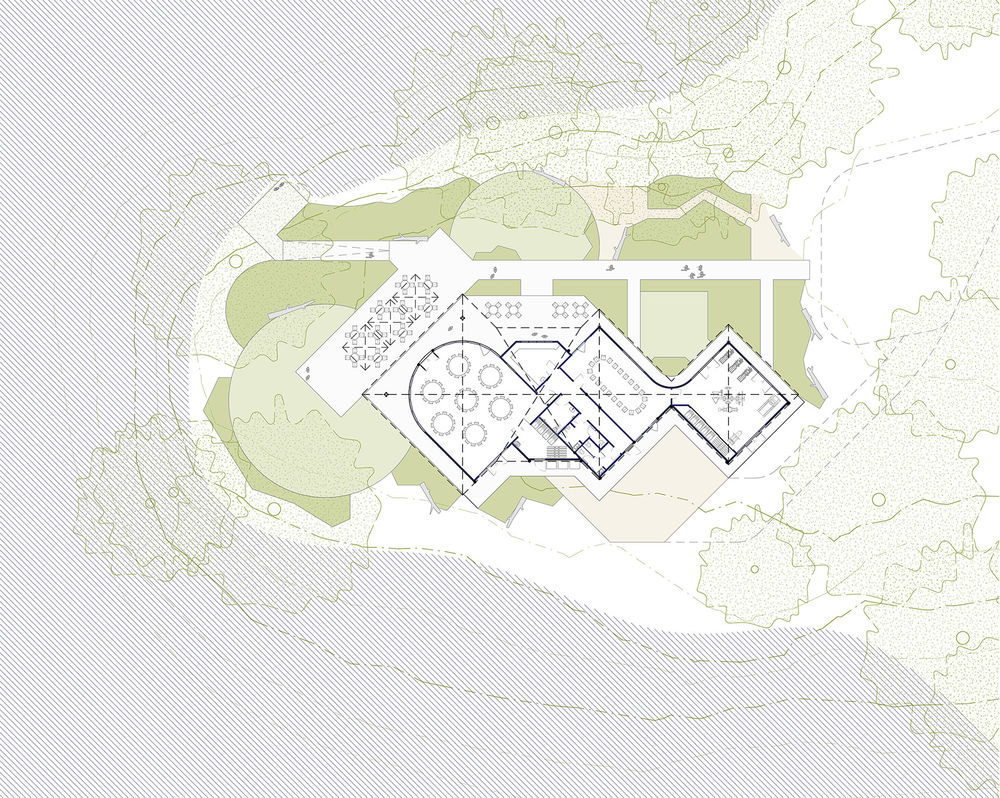
▼剖面图,section ©Regional Design Service

Project size: 298 m2 Project Budget: $982164 Completion date: 2021 Building levels: 1 Location: Urana, Australia Architecture and Interior Design: Regional Design Service Photo credit: Georgie James
