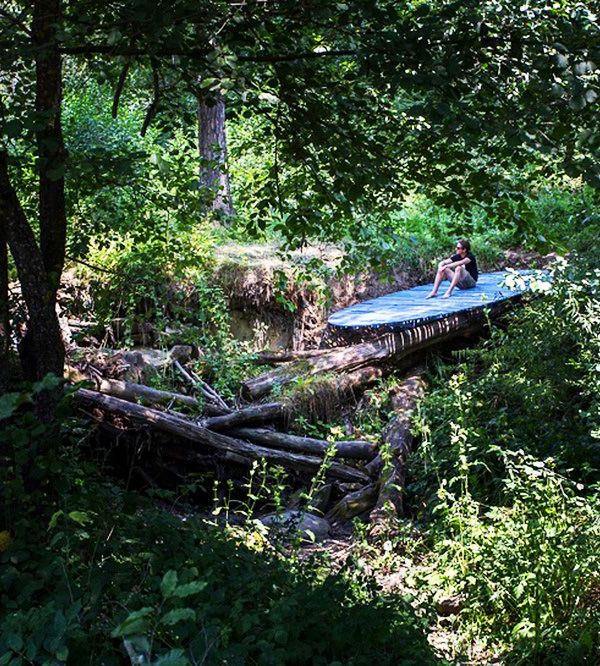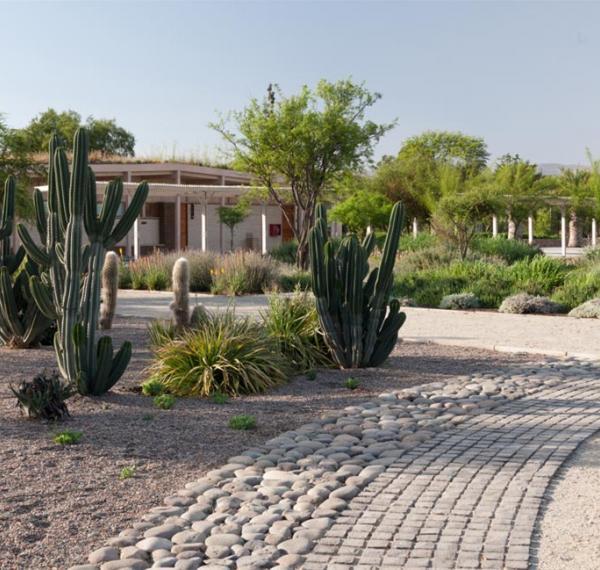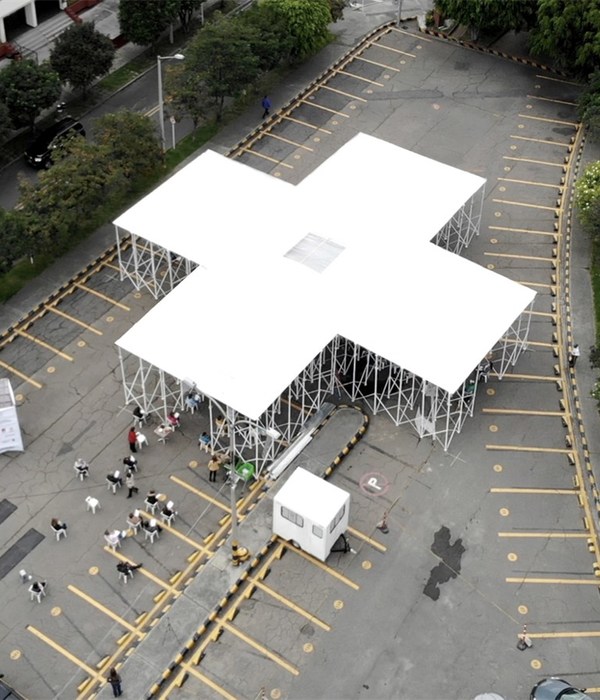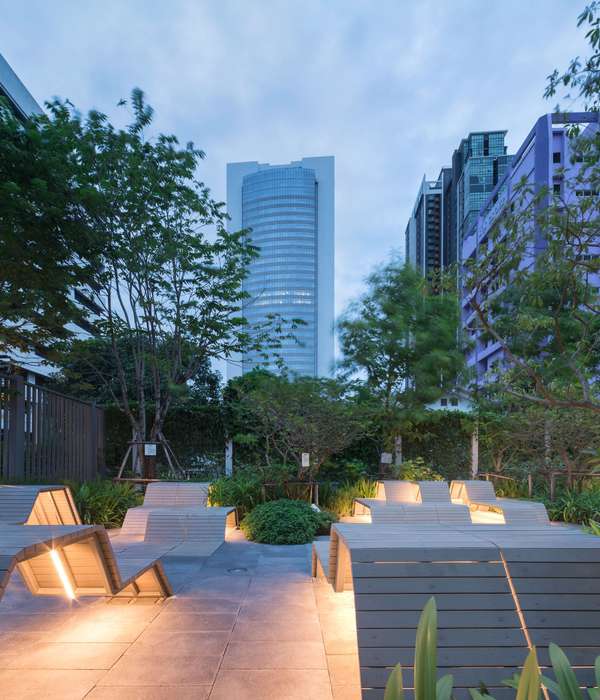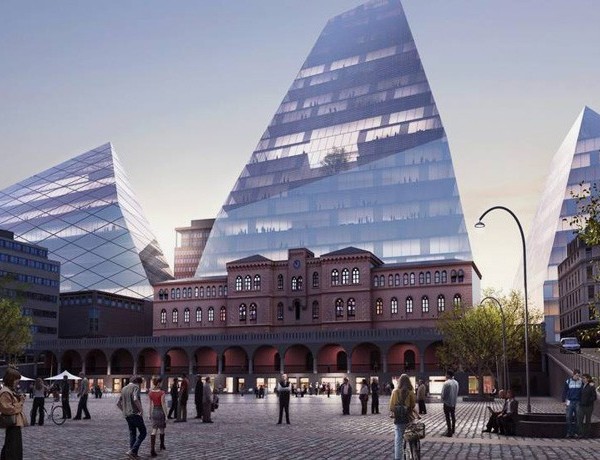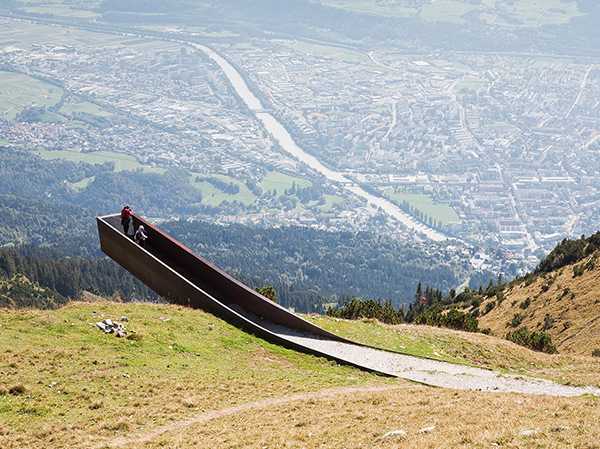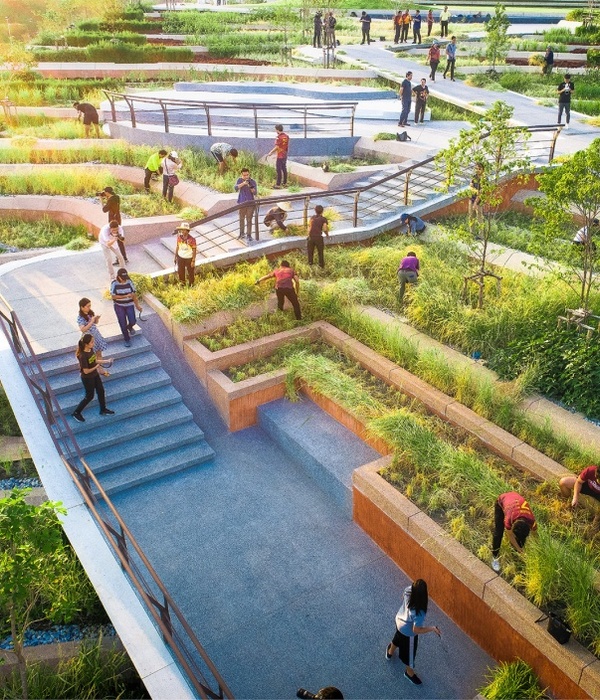Fraser 公园激活山顶空间,打造澳大利亚旅游新胜地
该项目位于洛坎普顿最负盛名的旅游景点Archer山巅,洛坎普顿市政局和Design+Architecture事务所将未充分利用的山顶打造成景区野餐、活动和打卡胜地,旨在激活未充分利用的空间并利用景区最佳自然景观之一,其主要成果包括建设户外圆形剧场、高架木栈道以及游乐场和野餐设施。
Situated on top of Mt Archer, Rockhampton’s most iconic tourist destination, the recent revitalization by Rockhampton Regional Council and Design+Architecture has transformed an underutilized mountain-top peak into the region’s go-to picnic, event, and tourist locale. Intended to activate what was previously underutilized space and capitalise on one of the region’s best natural assets, the project’s key deliverables included the construction of a new outdoor amphitheater and elevated boardwalk as well as a playground and picnic facilities.
▼项目概览,general view ©Scott Burrows
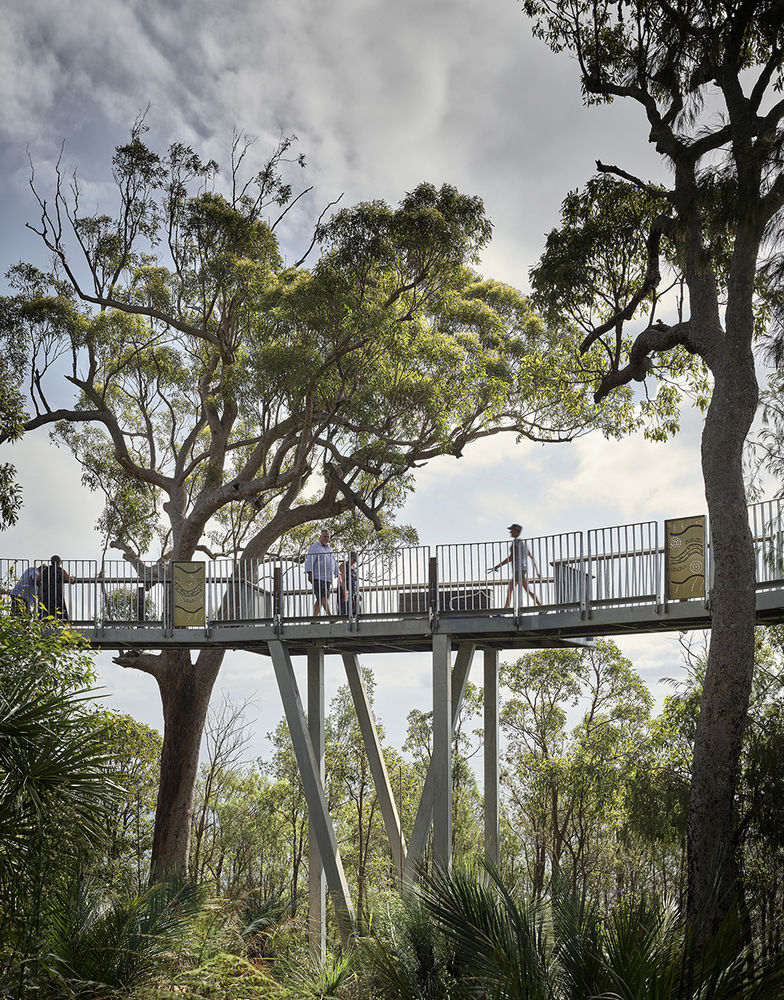
200座露天圆形剧场和草坡看台可以将城市景观及优美的菲茨罗伊河一览无余,这里曾举办过婚礼、普拉提公开课和音乐会,为当地社区带来显著的公共文化福利。改进的景观设施吸引大批游客通过社交媒体记录和宣传Archer山壮观的景色,促进了当地旅游业的发展。嵌入观景台的交互地图向游客展示景区的主要景点,提升了游客的游览体验。公众可达性和可持续性也是设计的重要部分,它们确保山顶空间可以在对自然环境影响最小的前提下为游客提供壮观、一览无余的景色。沿着Archer山自然轮廓的既有路径和砂岩挡土墙使设计团队无需移除任何当地植物就实现了可达性和可持续性。
Offering sweeping panoramic views of the city and the picturesque Fitzroy River, the 200- seat open-air amphitheater and elevated grassed stage has enabled the space to provide significant public and cultural benefits to the local community, having played host to weddings, public Pilates classes and local concerts. The improved visual amenity of the space has also drawn hundreds of tourists to capture and inadvertently promote Mt Archer’s spectacular view to the nation via social media, bolstering local tourism. The visitor experience is enhanced by an interactive map embedded within the viewing deck that highlight the region’s key landmarks to viewers. Public accessibility and sustainability were also crucial components of the design in order to ensure the space would provide spectacular, disability-accessible views with minimal impact on the natural environment. This was achieved with sweeping pathways and sandstone retaining walls that follow Mt Archer’s existing natural contours and negated the need for any local flora to be removed.
▼从平台望向圆形剧场,view to the amphitheater from the platform ©Scott Burrows
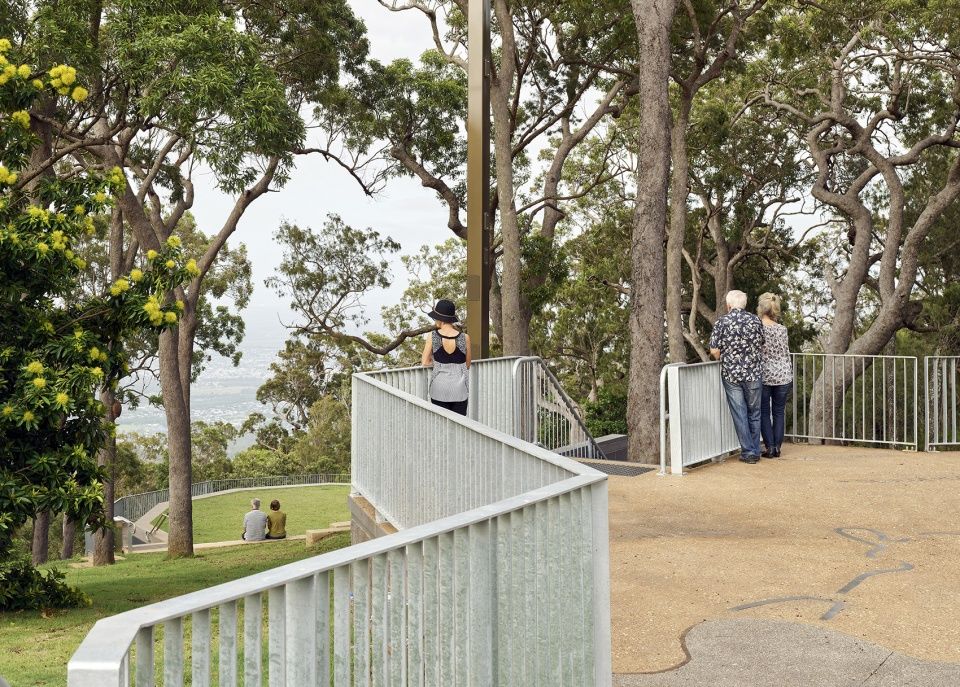
▼圆形剧场与草坡看台,the amphitheater and grassy bleachers ©Scott Burrows
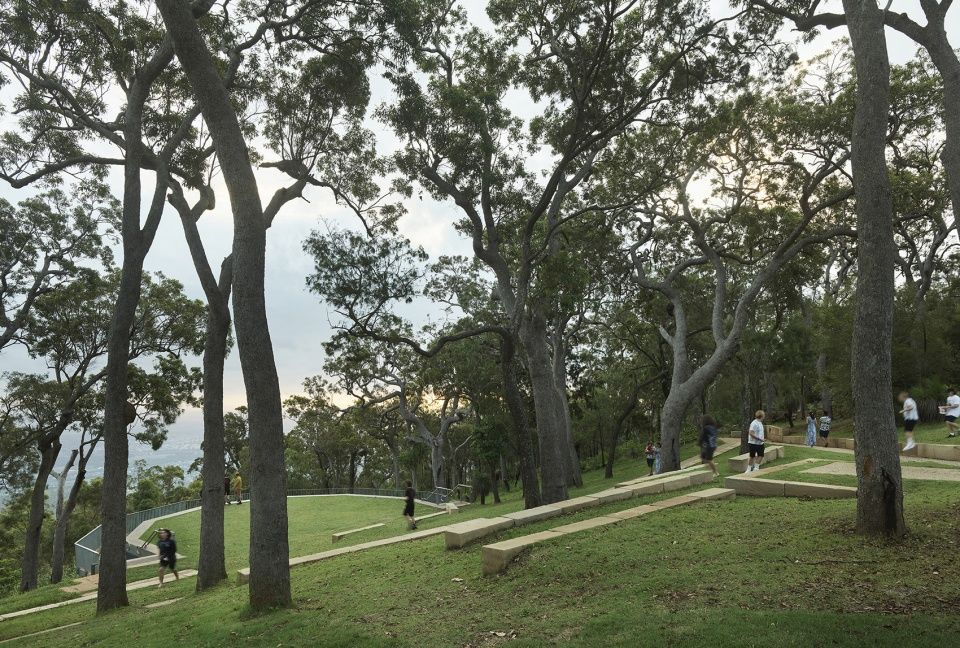
▼从圆形剧场俯瞰菲茨罗伊河,overlooking the Fitzroy River from the amphitheater ©Scott Burrows
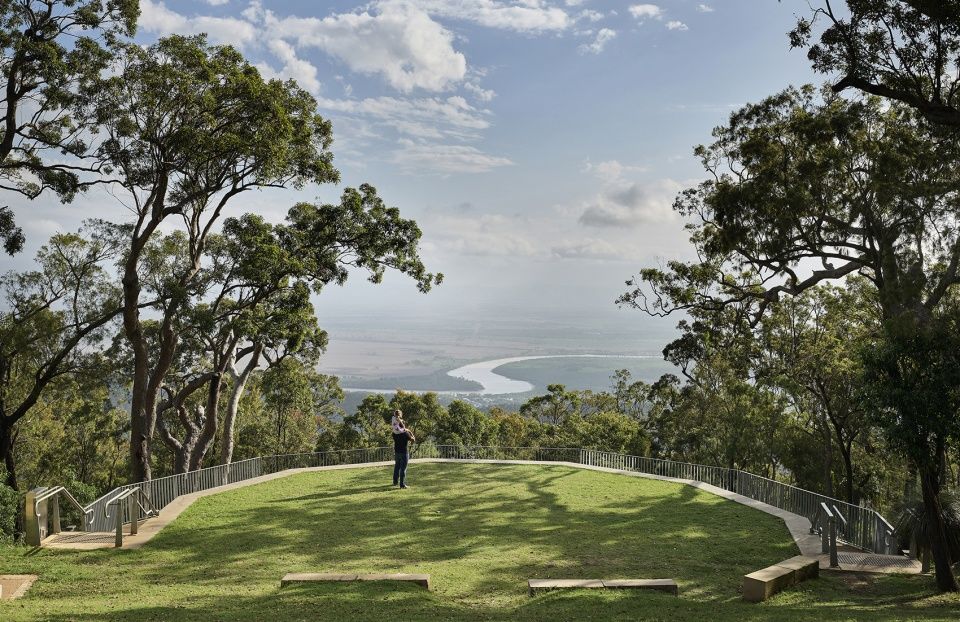
▼使用情景,usage scenarios ©Scott Burrows
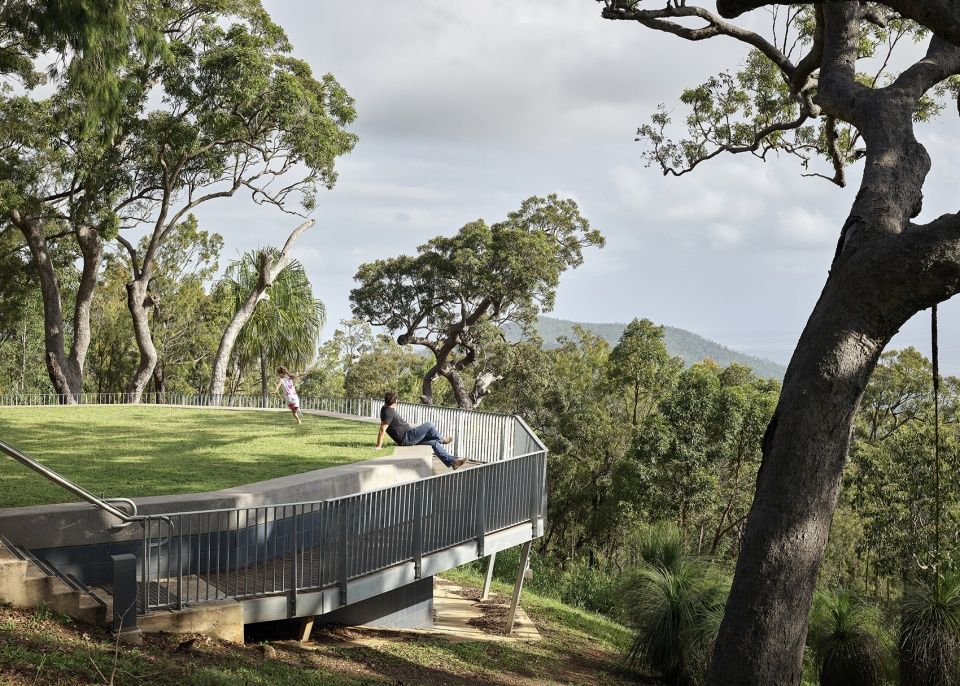
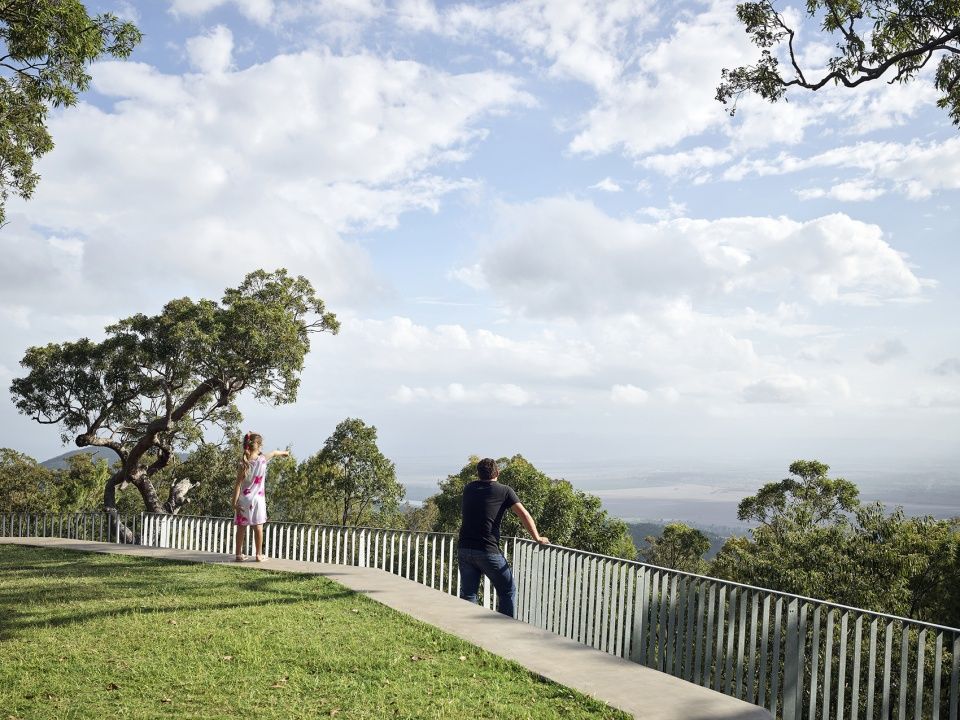
高架木栈道也采用同样的设计理念,它是无障碍且隐蔽的结构,可以让游客沉浸在大自然和周围景观中。设计团队没有整平Archer山的斜坡,而是尊重既有地形,使木栈道只在必要时微微触及斜坡。这些木栈道蜿蜒地穿过既有树木,呼应了传说栖息在Archer山的巨大彩虹蛇Mundagara。每段栈道都提供不同的体验、视角和故事,各种观景台和非正式聚会空间为当地人和游客提供了探索、学习、接触大自然以及分享当地故事的机会。所有材料都经过精心挑选,从而最大限度地降低火灾风险并提高材料的可持续性和使用寿命。地基采用混凝土,栏杆和结构采用镀锌钢,栈道路面和扶手采用天然铁皮木。为了纪念这片土地的传统看护者,栏杆上装饰当地土著的Darumbal图腾,其边缘采用铝和不锈钢。
The same design philosophy was applied to the elevated boardwalk in that it was to be a wheelchair-friendly, non-obtrusive structure that allows visitors to immerse themselves in nature and the views that surround. Rather than levelling out Mt Archer’s extreme slopes, the existing terrain was respected, and the boardwalk only gently touches the slope when needed. The boardwalk’s snake-like curvature weaves itself through the existing trees, which is a nod to the mighty Mundagara or Rainbow Serpent (Fitzroy River) that lies at Mount Archer’s foothills. Every section of the boardwalk offers a different experience, a different view to appreciate, or a different story to be told. Various lookouts and informal gathering spaces provide opportunities where locals and tourists can explore, learn and connect with nature and share the many stories of the local region. All materials were also carefully selected to minimise the risk of fire and to increase sustainability and longevity. Concrete was used for the footings, galvanized steel for the balustrades and structure and native ironbark timber for the boardwalk and handrails. To honor the traditional custodians of the land, local indigenous Darumbal art are gently weaved into parts of the balustrading, edged on aluminium and stainless steel.
▼高架木栈道,the elevated boardwalk ©Scott Burrows
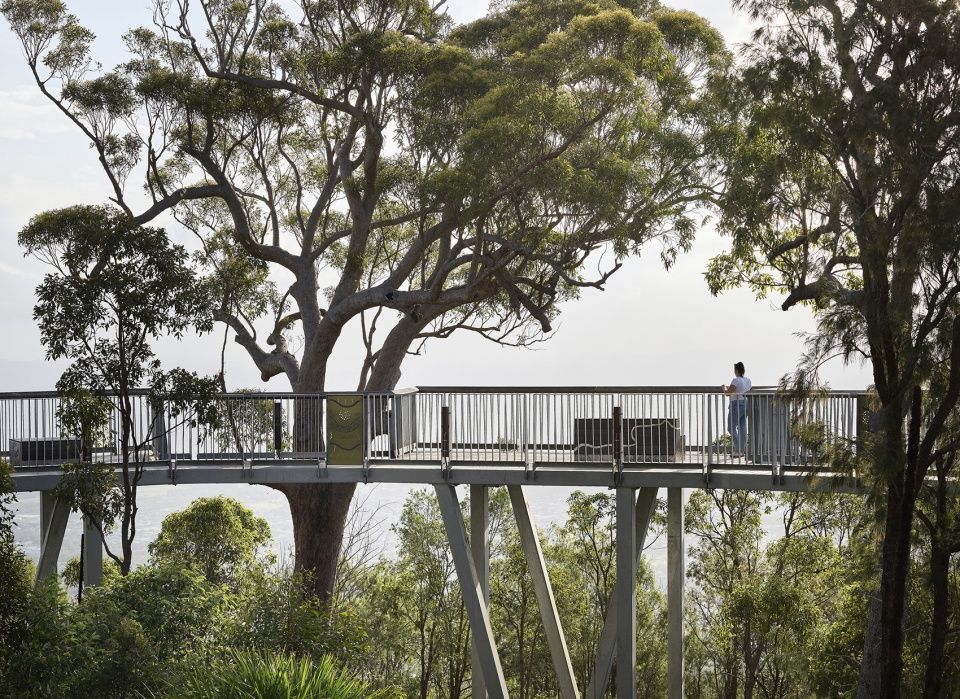
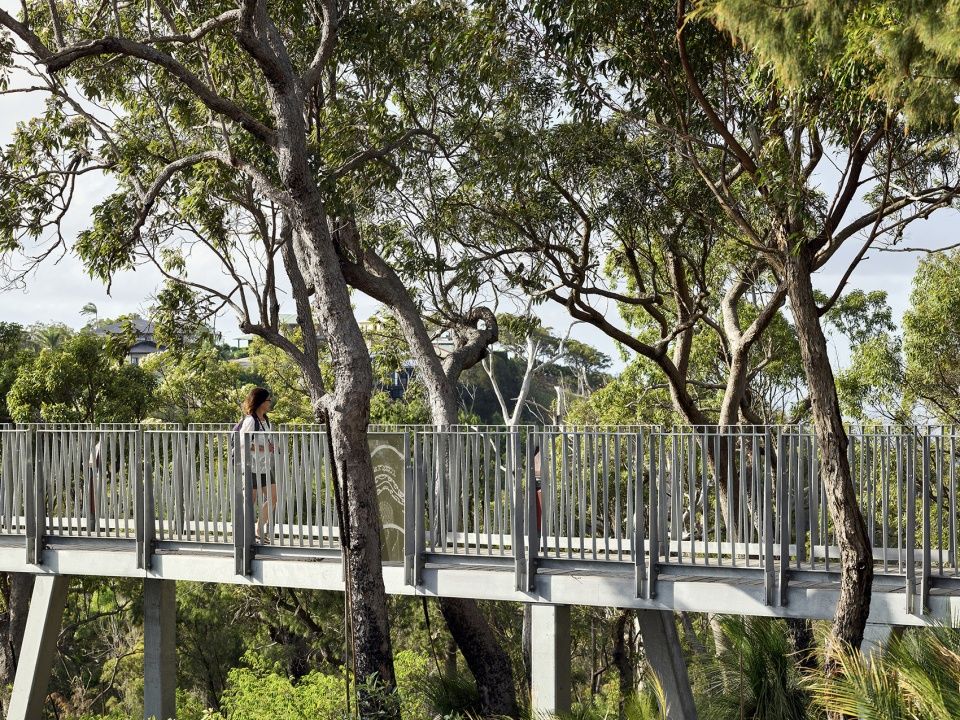
▼木栈道蜿蜒地穿过树木,the boardwalk winds through the trees ©Scott Burrows
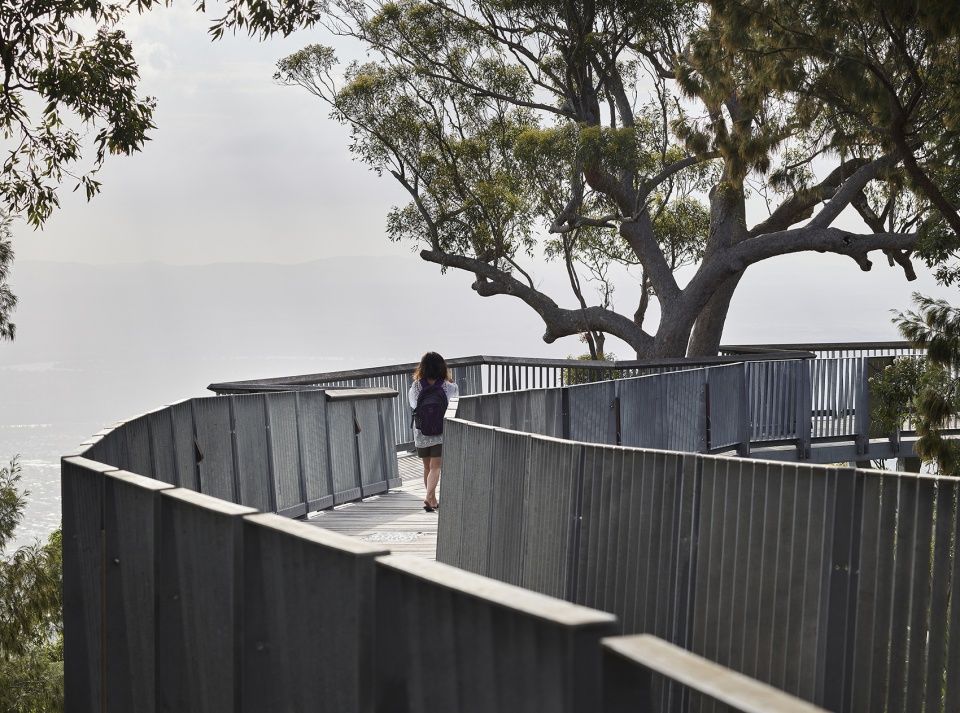
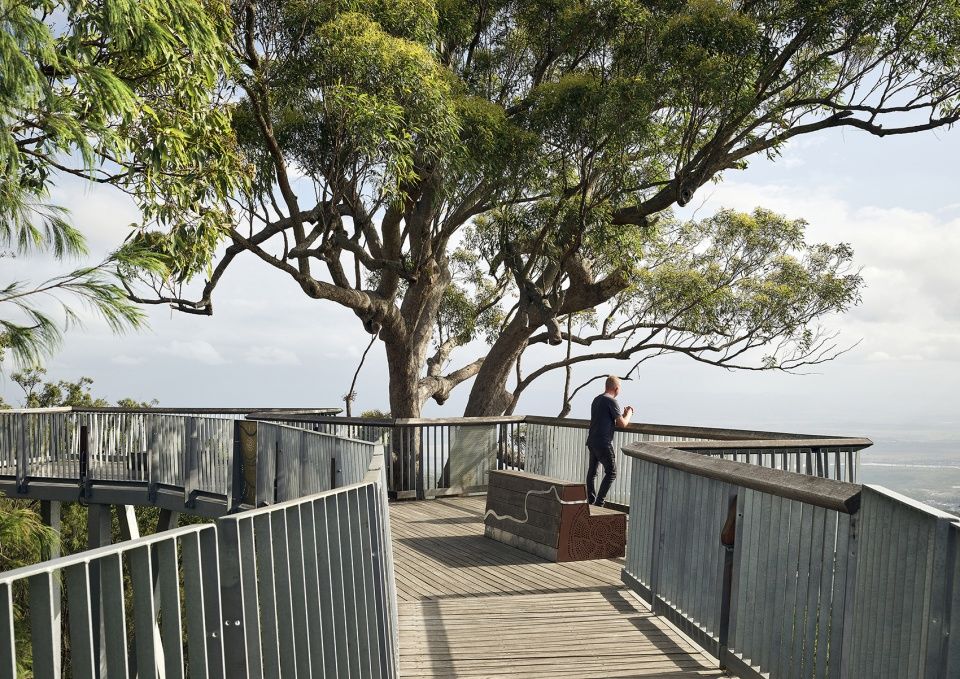
▼观景台,the viewing deck ©Scott Burrows
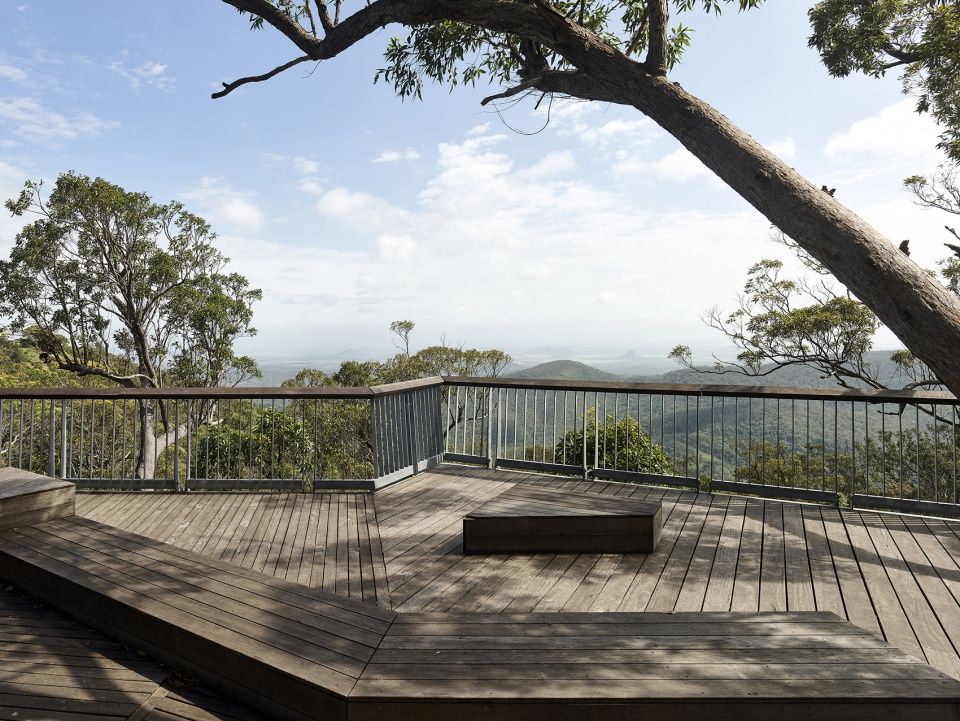
▼栏杆上的Darumbal图腾,Darumbal totem on balustrades ©Scott Burrows
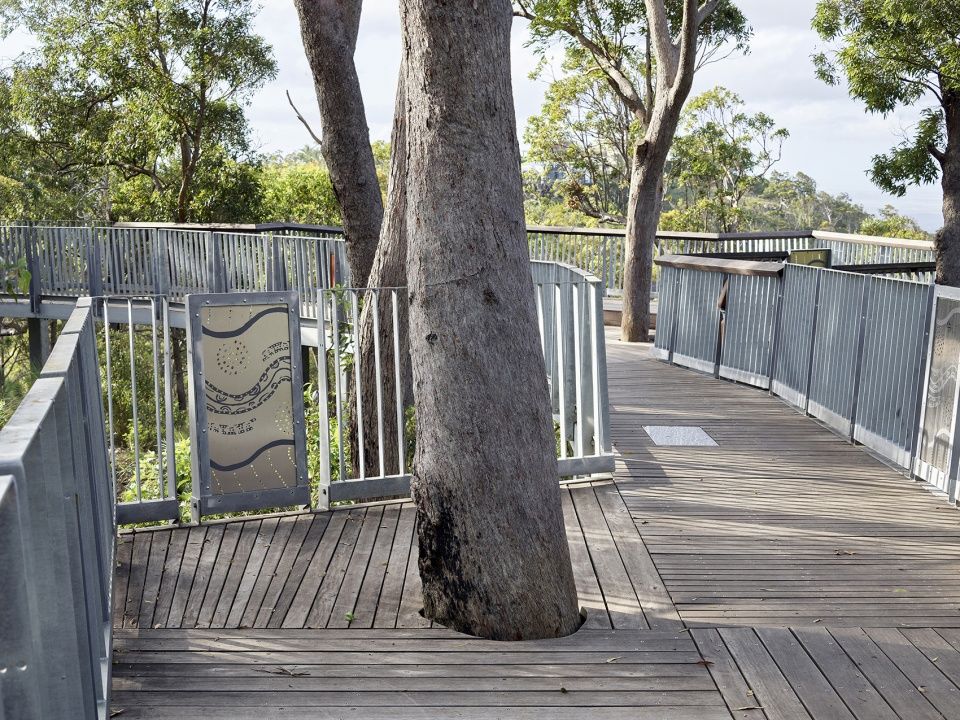
为了呼应圆形剧场与木栈道,设计团队还设置了游乐公园,它配备一系列自然和本土风格的游戏设施以及大量室外座椅,使Fraser公园成为真正的家庭聚集地。互联的混凝土人行道路网为残疾人提供了通往公园所有功能区的便捷通道,这些功能区包括新的可持续便利设施、迎宾区和停车场设施。
To compliment the amphitheater and boardwalk, a play-based park featuring a range of natural, indigenous inspired play equipment and abundant outdoor seating were also installed, making Fraser Park a true family-friendly destination. A network of inter- connecting concrete walkways provides easy, disability-accessible access to all features of the park including a new, sustainable amenities block, welcome area, and car park facilities.
▼公厕,public toilet ©Scott Burrows
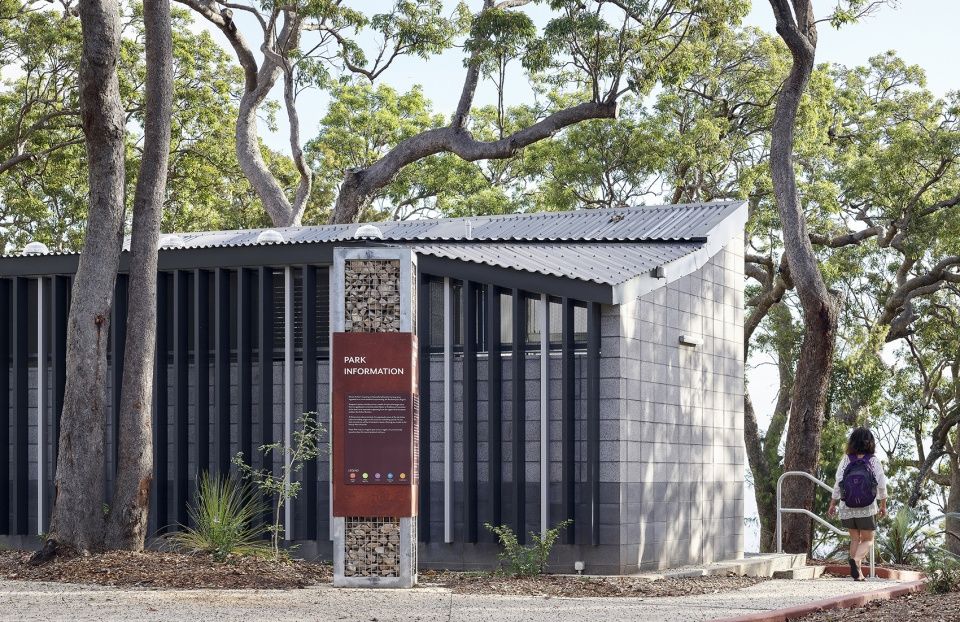
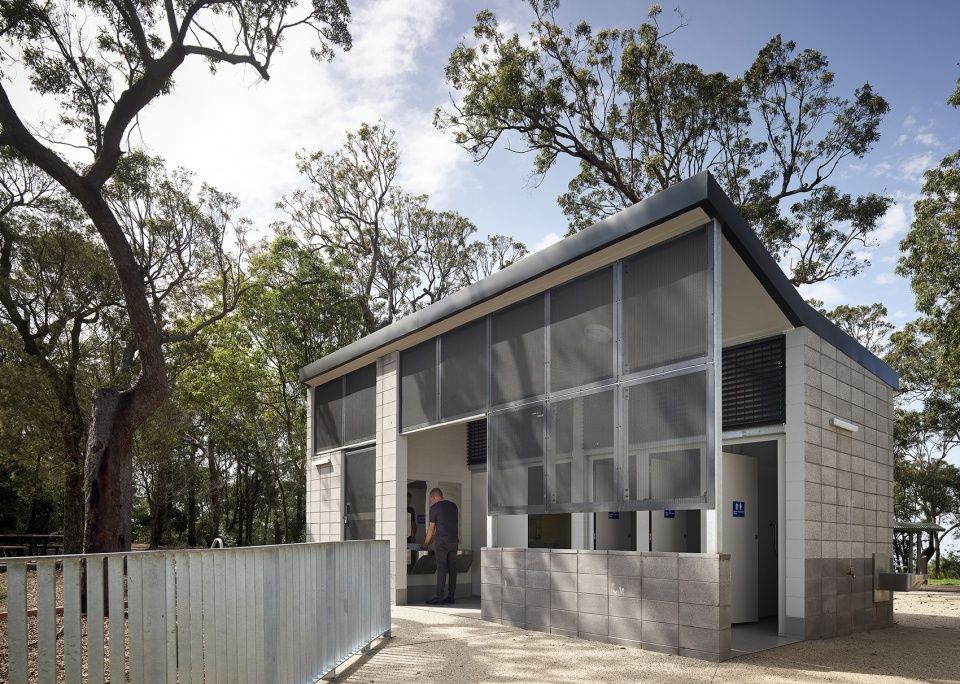
▼材质细部,details ©Scott Burrows
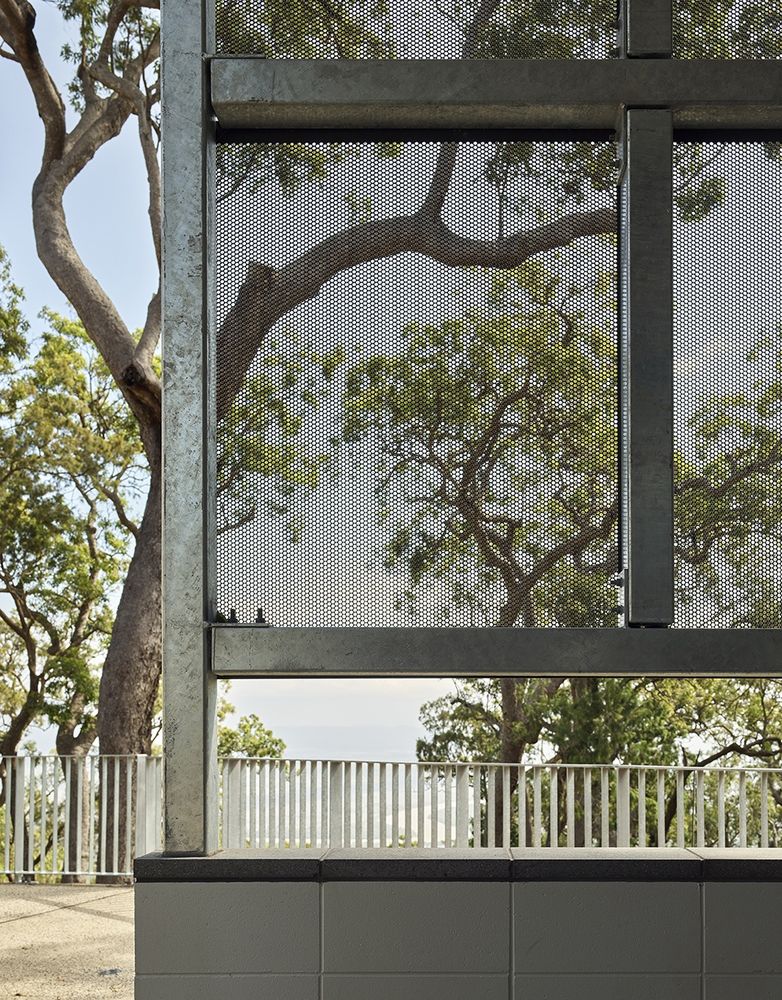
▼景区总平面图,overall site plan ©Design+Architecture
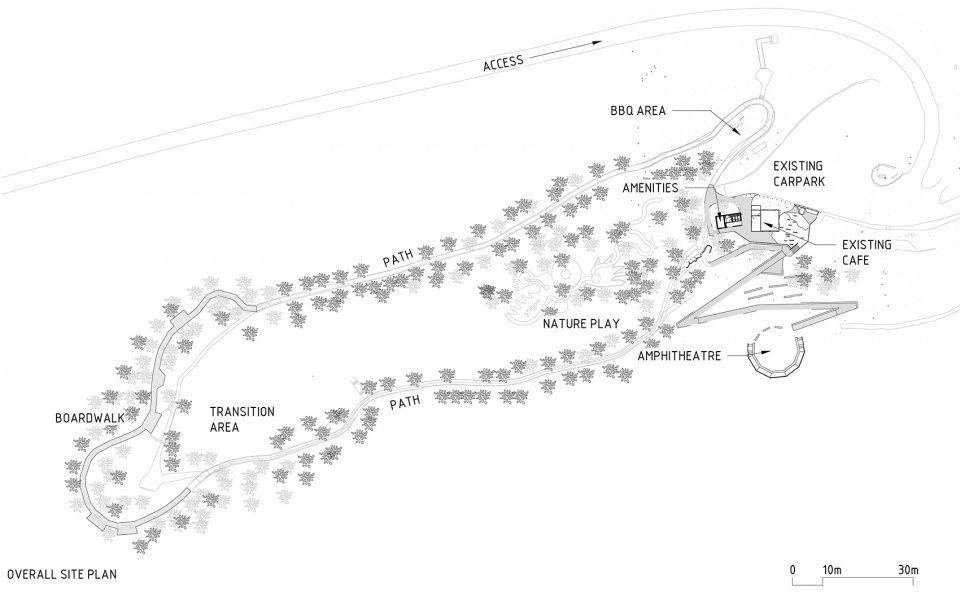
▼总平面图,site plan ©Design+Architecture
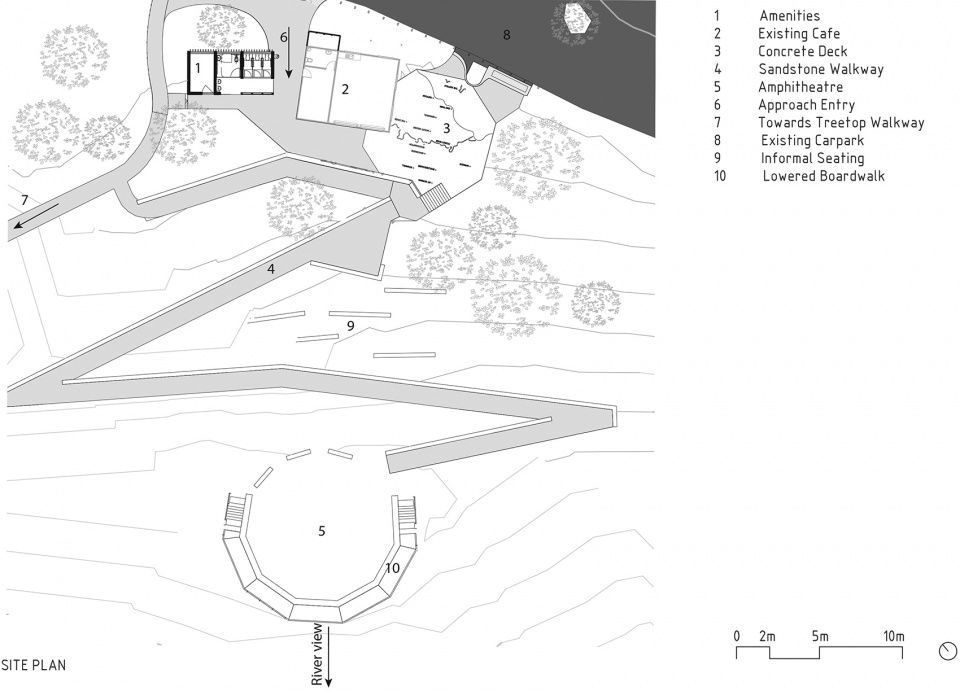
▼剖面图,section ©Design+Architecture
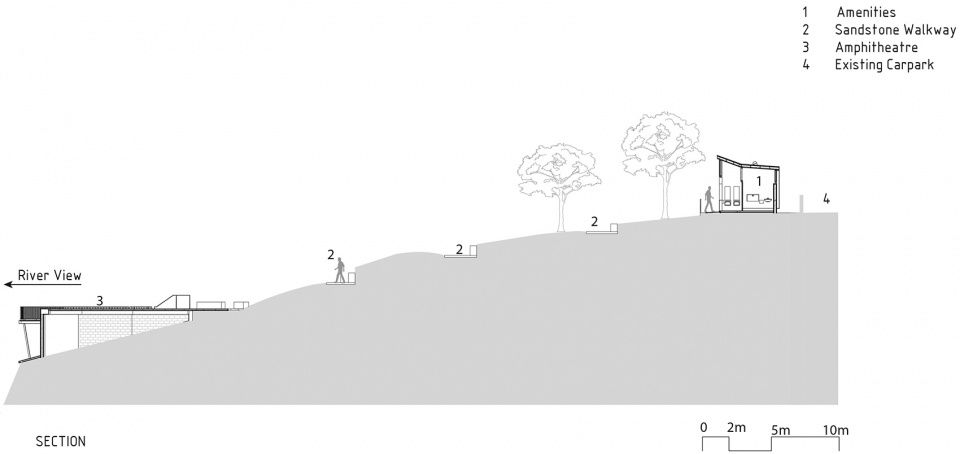
▼木栈道总平面图,boardwalk site plan ©Design+Architecture
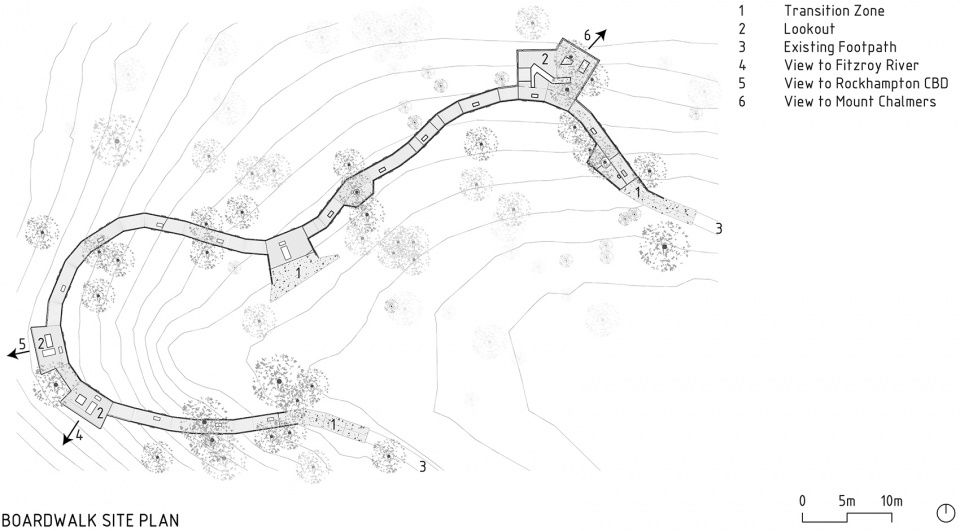
▼木栈道立面图,boardwalk elevation ©Design+Architecture

Completion date: 2020
Architect: Design+Architecture






