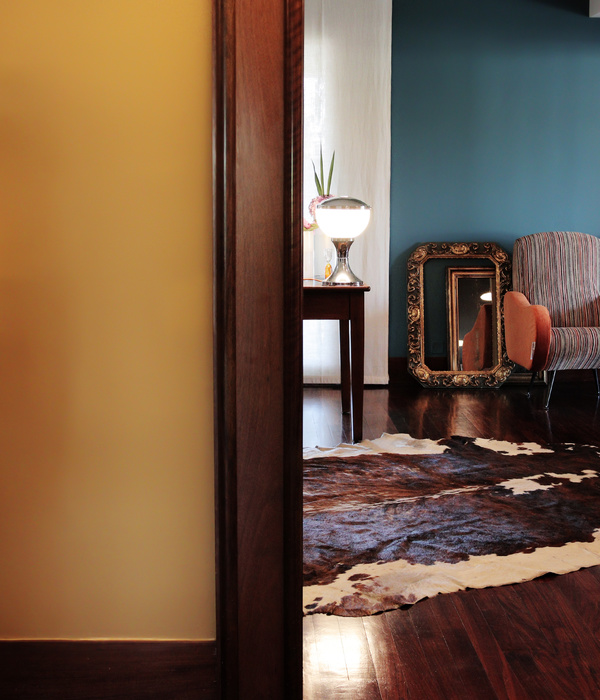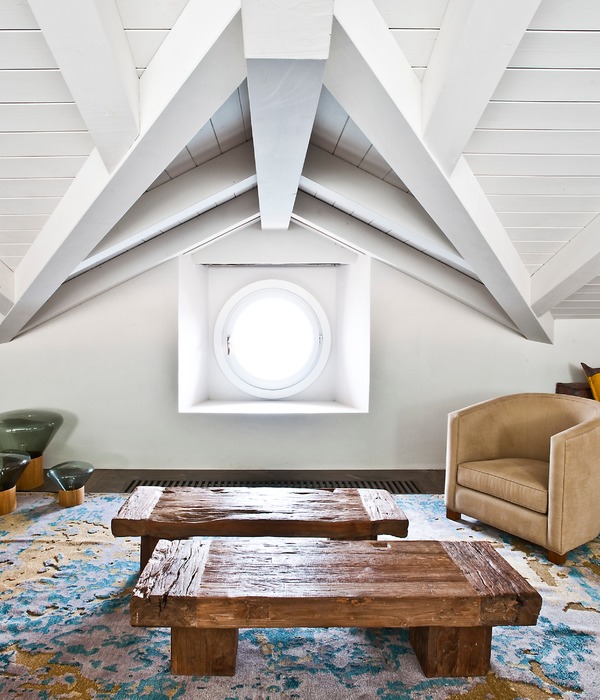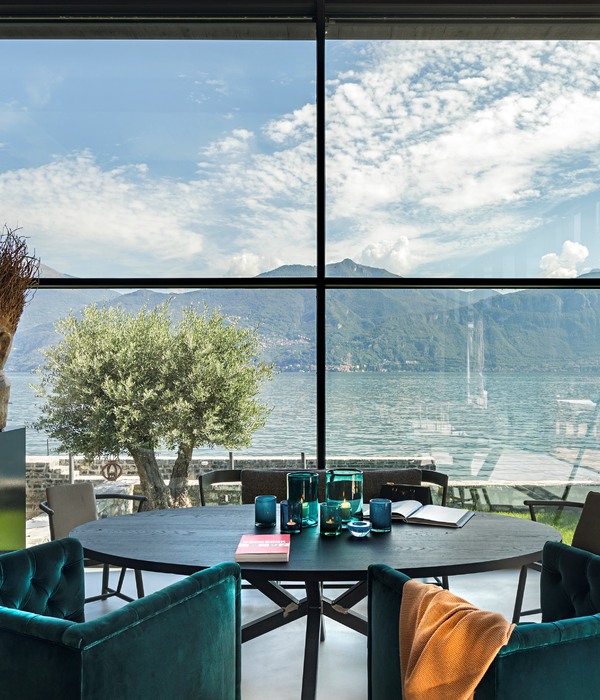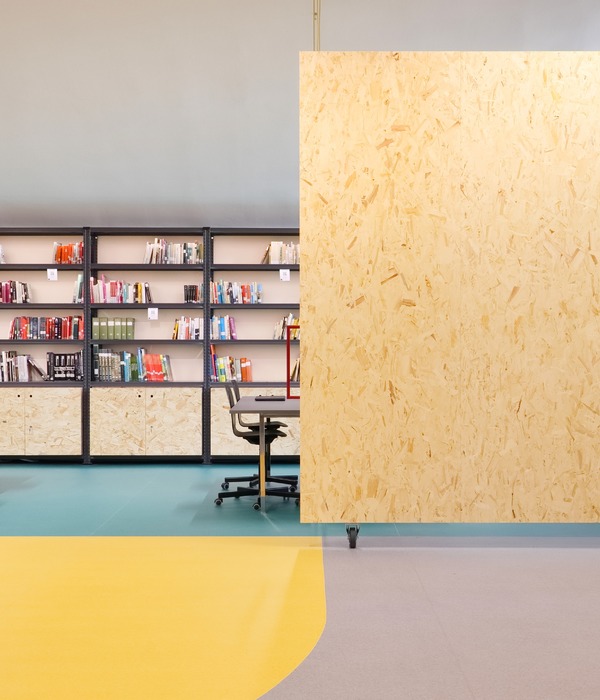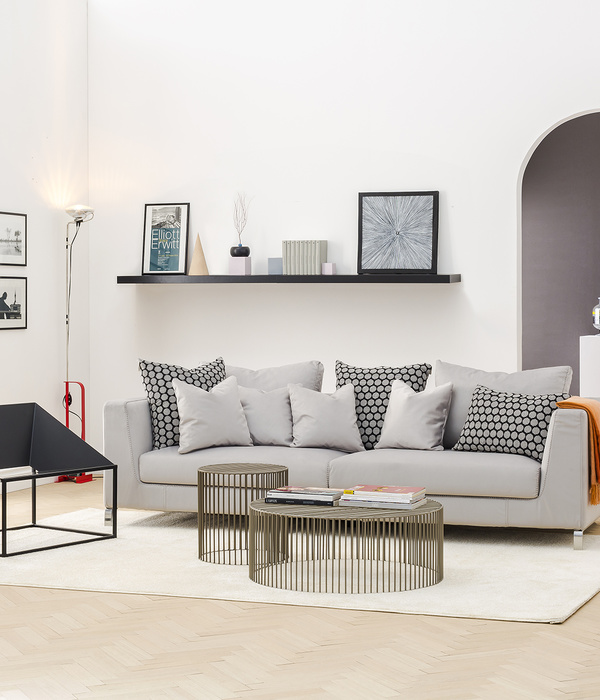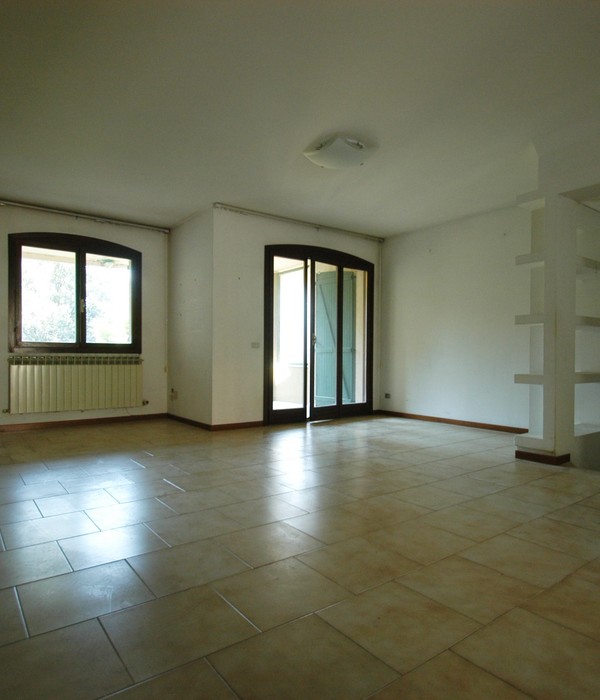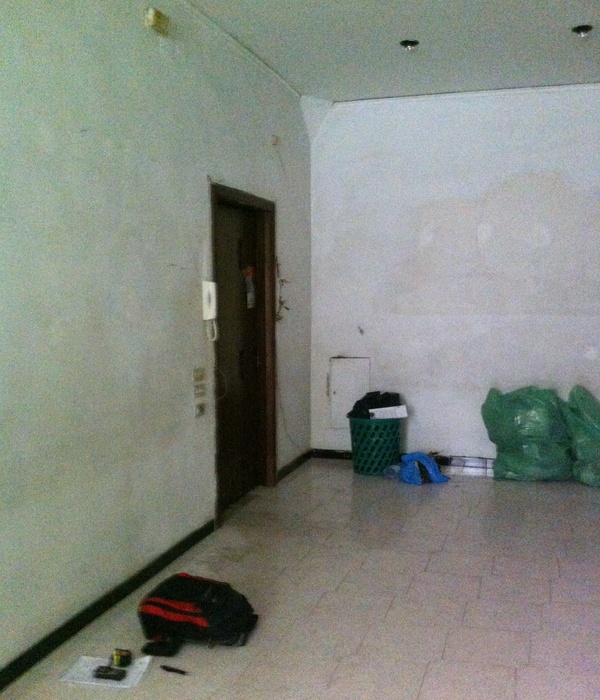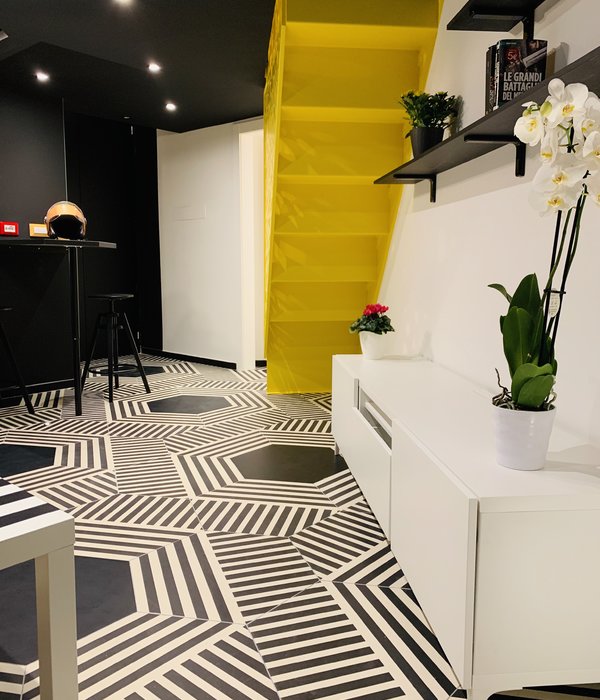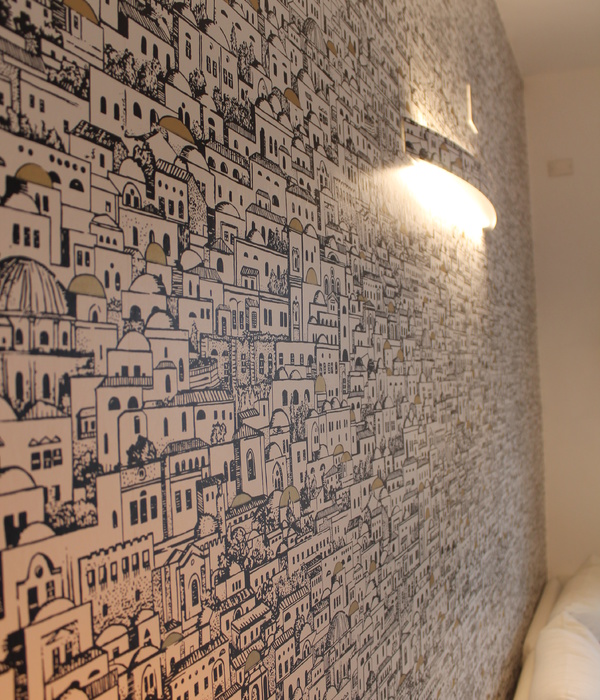This is a pilot operation in Paris in terms of Environmental Quality and Sustainable Development. Particular attention was paid to ways to reduce consumption of all order: water, heating, electricity, by implementing a high performance envelope. Along the same lines, the energy choices made allow reducing expenses, and a quality residential which provides for a more ecological approach habitat in the city.
The measures implemented include, in particular:• A highly efficient insulation of facades outside,• Heating of hot water provided by solar panels on the roof,• A dual flow that controls the air quality inside apartments,• Recovery of rainwater from terraces for irrigation,• Green roofs,• On the ground floor, gardens in the ground promote absorption of rainwater. On the other hand,buildings are accessible at street level despite uneven topography of the site;
• A “Green Guide”, given to each inhabitant, helps the user in terms of sustainable development to initiate a participatory approach.
The site and project
On the edge of the Rue de la Chapelle (historical axis of the Cardo of the Roman city), the 2 plots acquired from RFF (Reseau Ferré de France), are located on both sides of the Impasse du Gué.
The Impasse du Gué was enlarged to 18 meters (8 meters initially), initiating a new urban development in North Eastern Paris. It serves two lots; two buildings are located on the south grounds at the corner of Rue de la Chapelle, and two other buildings are located to the north.
The impasse is composed like a garden in the heart of the project, planted with magnolias and bamboo, it extends laterally with galleries on the ground floor of buildings.Between the two buildings on the south side of the impasse, a colored fault lets in light from West. It echoes the one located North.
Principles of facades and materials, Orientations and seasons
The implementation of a “smart” and efficient envelope enables to reduce consumption of all kinds: heating, electricity…
Depending on their position relative to urban areas or cardinal orientation, the facades are covered with specific cladding materials: white polished concrete facing the street, fiber cement siding or aluminum cladding inside the plot.
• Smooth facades to North and East, with sets of reflectors to deflect the solar rays inside the apartments.
• Spacious balconies staggered to South
• Loggias to West, when the light is more horizontal
Everything is designed to reflect, absorb or reverberate sunlight depending on daylight hours.
Gardens, balconies, loggias, and green roofs live and color according to the seasons.
Dwellings
The majority of dwellings are double-oriented and they have therefore natural cross ventilation. In the higher levels, they all have a clear view on the West of Paris from the Sacré-Coeur to La Défense. The units are designed to allow the necessary adjustments at all stages of life, from youth to old age: necessary adjustment in terms of automation to allow home support for seniors in the best possible conditions. 8 apartments are equipped for people with reduced mobility: home automation, automation of all access, lights, and shutters. The comfort of accommodation is also apprehended in all seasons: winter or summer comfort and the relation to the external environment is treated with care both in terms of natural lighting and views.
Our philosophy of Sustainable Development
Our approach is both architectural and urban. It combines passive processes and active techniques. The philosophy of a project intimately connected with its urban, human, and social environment, primarily refers a relationship to time:• Time as duration, durability of structures, materials selection,• Time of the seasons and weather, the comfort of accommodation to be adapted to the seasonal cycles, to a comfortable winter or summer comfort.• Time of day or night,• Generation time: rethinking housing and evolutivity to address all ages.
These are the main motivations of our thinking and what guides our sustainable development approach…
这是在巴黎的一个可持续性项目,4栋建筑容纳了94套住宅,包含商业和幼儿园功能。项目非常关注如何降低能耗,旨在成为城市中生态优质住宅的模范。因此有以下措施:高效的外墙保温。屋顶上的太阳能热水器。可控的公寓空气对流设计。雨水回收。绿色屋顶。建筑位于街区地形高差不一的地块,地面花园收集雨水。将绿色指南发给每个居民,让大家参与到可持续发展中。场地与项目场地位于濒临城市边缘,位于一个尽端街道的两侧。尽端从以前的8米扩成18米,成为建筑之间种植着木兰和竹子的花园。在实施方案中,用了聪明和高效办法降低各种能耗。对应不同的街区建筑使用了不同的立面材料。临街的白色抛光混凝土,内侧的前卫水泥板和铝板。北部和东部光滑的外墙可以反射太阳的光芒。南边设置阳台。凉廊在西侧。由太阳光决定。花园,阳台,凉廊,屋顶绿色生活,还有颜色根据四季而决定。住宅都是双向通风,单元设计适应个年龄段的人在其中生活。并有完善的无障碍设计支持老年人的生活。家庭引入自动化系统:所有的进出,灯光,还有窗户开关都是自动化的。无论春夏秋冬都很舒适,自然光也充分。设计师的可持续发展理念:包含城市与建筑,结合主动及被动式技术。期望将人,城市,社会环境紧密结合,主要体现在时间上:选择耐久的结构和材料。住宅需要适应四季,并非常舒适。时间分成白天和夜晚两种情况考虑。住房要解决所有年龄段的问题。
Program : The first program of social housing in sustainable development built in Paris.
4 buildings with 93 Housing units, shops, kindergarten
Architects : David Elalouf Architecte, with Guillaume Prognon, Fabrice Jactard, Kheang Tan, Damien Caron, Wen Kee H’su
Client : Paris Habitat OPH
Location : 75, 79 Rue de la Chapelle & Impasse du Gué, Paris XVIII, France
Project area: 7260 sqm
Project Year: 2005-2008Budget: € 11,500,000
Photographs: Stephan Lucas, David Elalouf
Key Materials:White Polished Concrete: Palazzo (by Morin Système)Aluminium Cladding: AluPlusPatina (by Kalzip)Fiber Cement: Natura (by Eternit)Red Laminated Boards: Max Exterior (by Fundermax)Software used: AutocadMORE:David Elalouf Architecte
,更多请至:
{{item.text_origin}}

