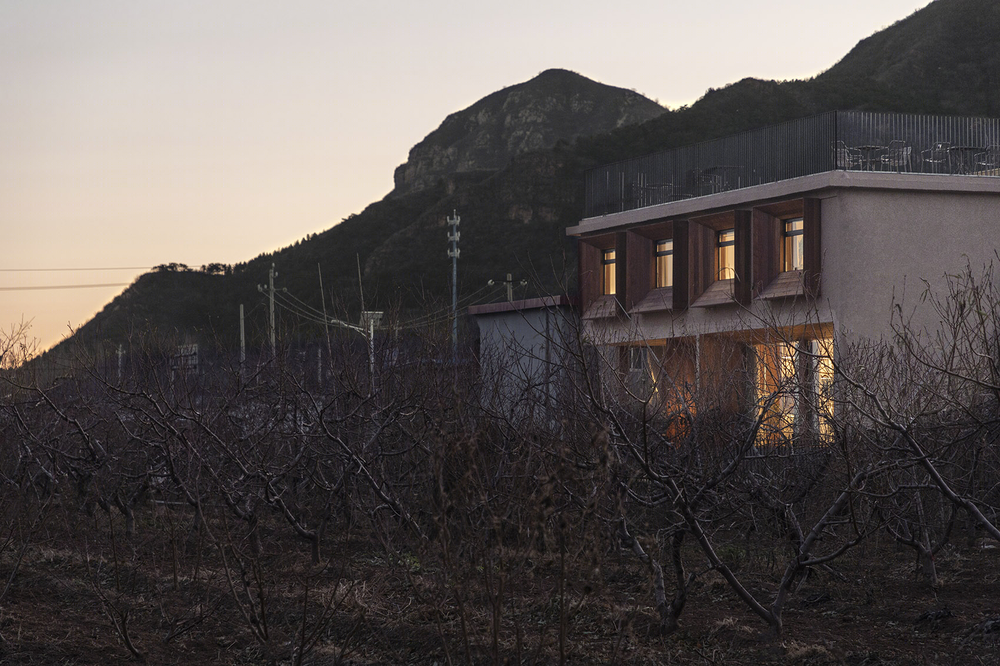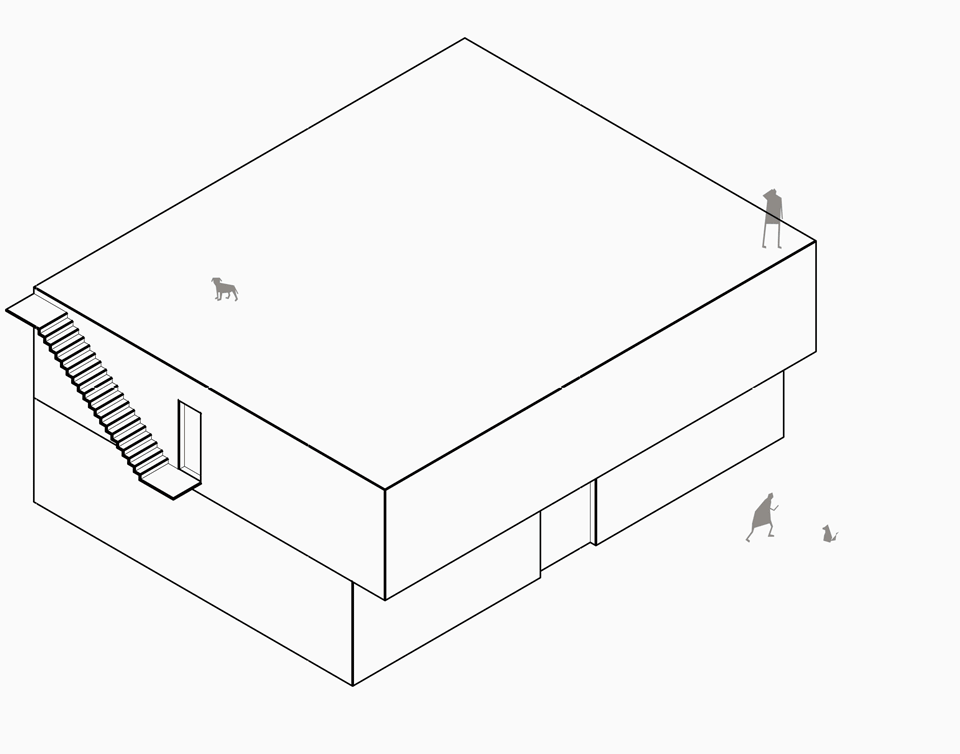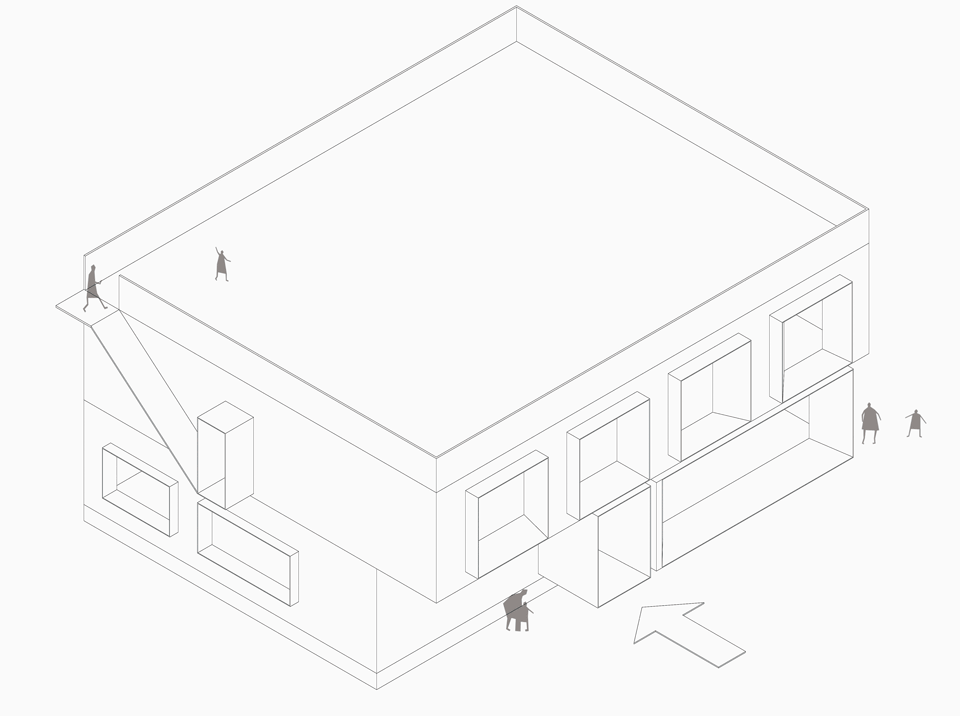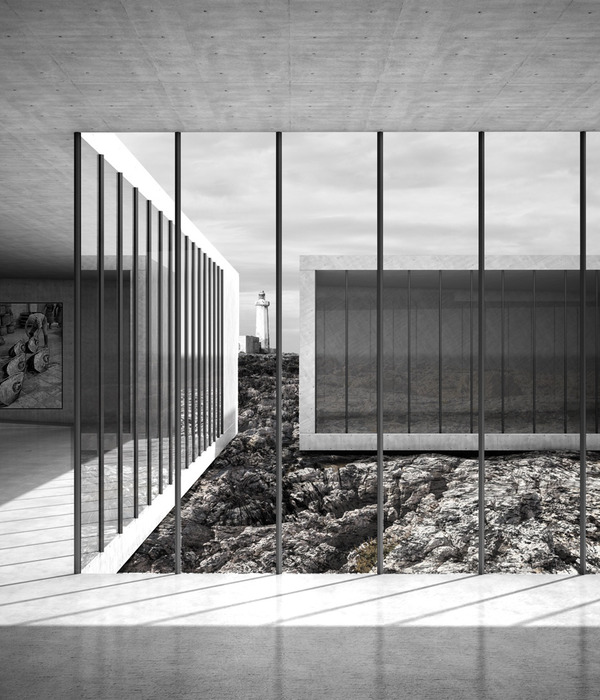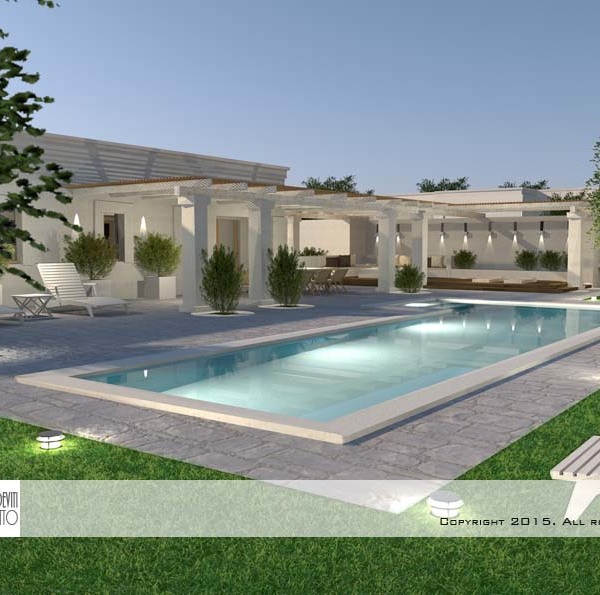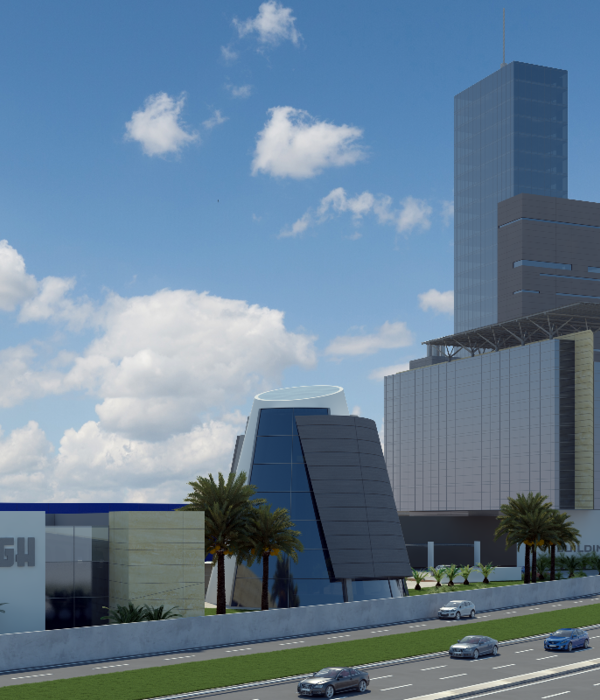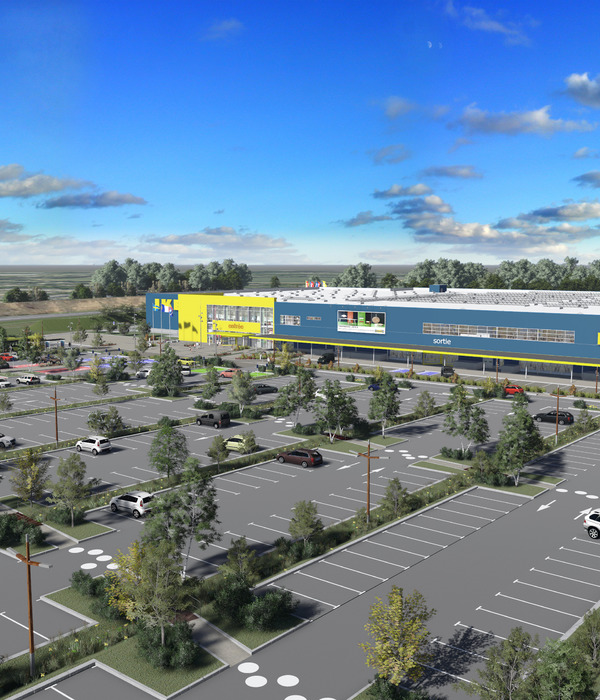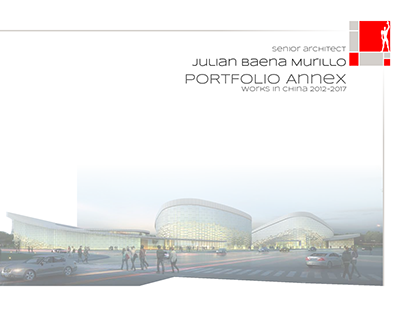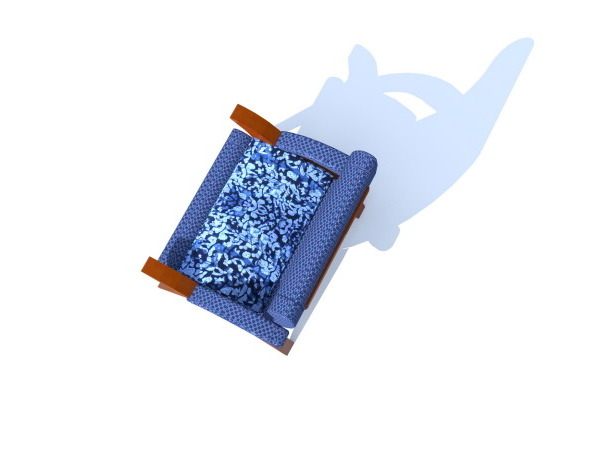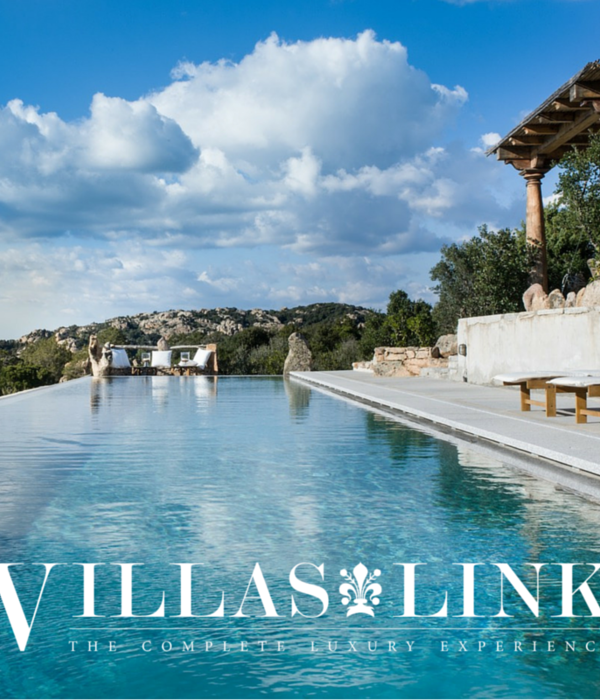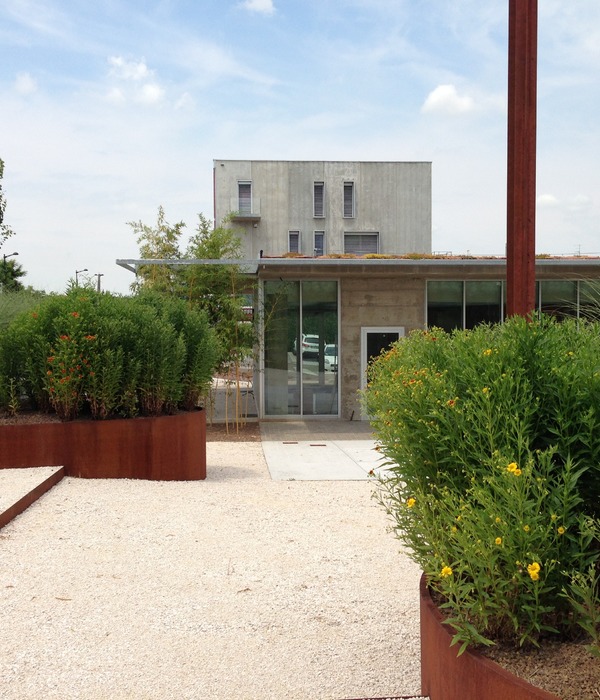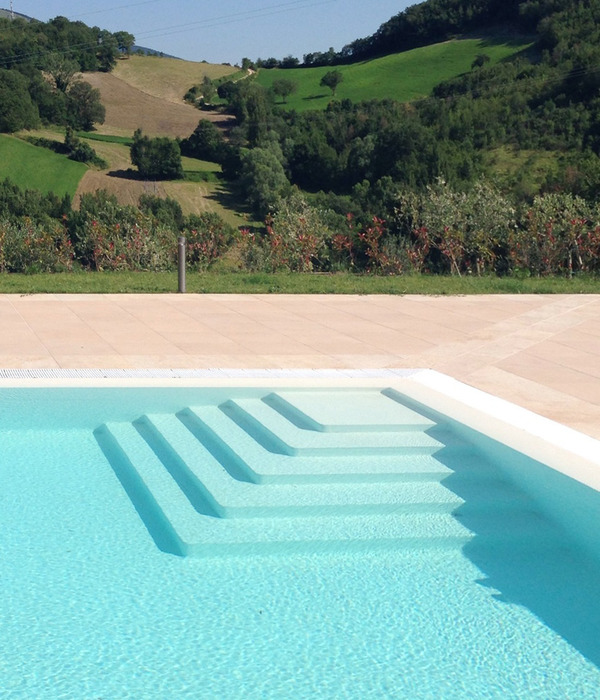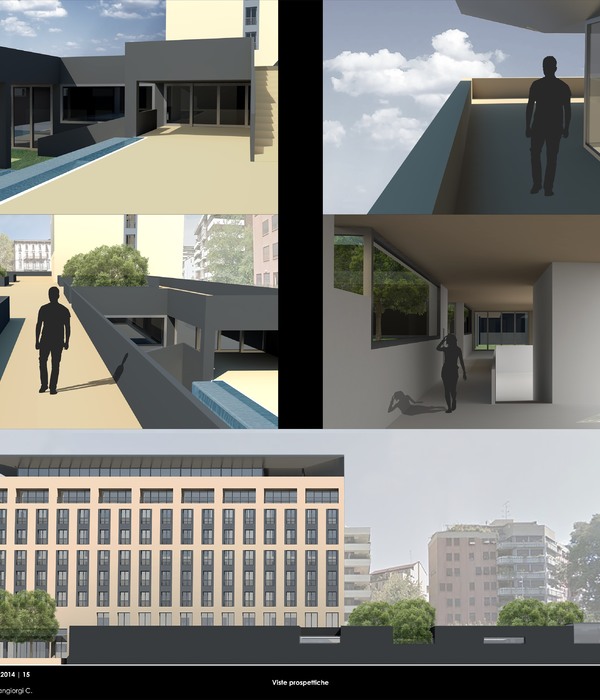丫髻山下,民宿的文艺复兴
- 设计公司:北京大观建筑设计
- 设计团队:申江海,薛达,土也,张恒华,张贝
- 项目类型:室内设计与改造
- 建筑面积:329㎡
- 设计时间:2021年8月-9月
- 建造时间:2021年9月-11月
- 摄影师:UK Studio
- 撰文:蒋仕豪,孙保宁
”溪边照影行,天在清溪底。天上有行云,人在行云里。 高歌谁和余,空谷清音起。非鬼亦非仙,一曲桃花水。“ ————辛弃疾
▼山脚下的民宿,B&B at the foot of the mountain ©UK Studio
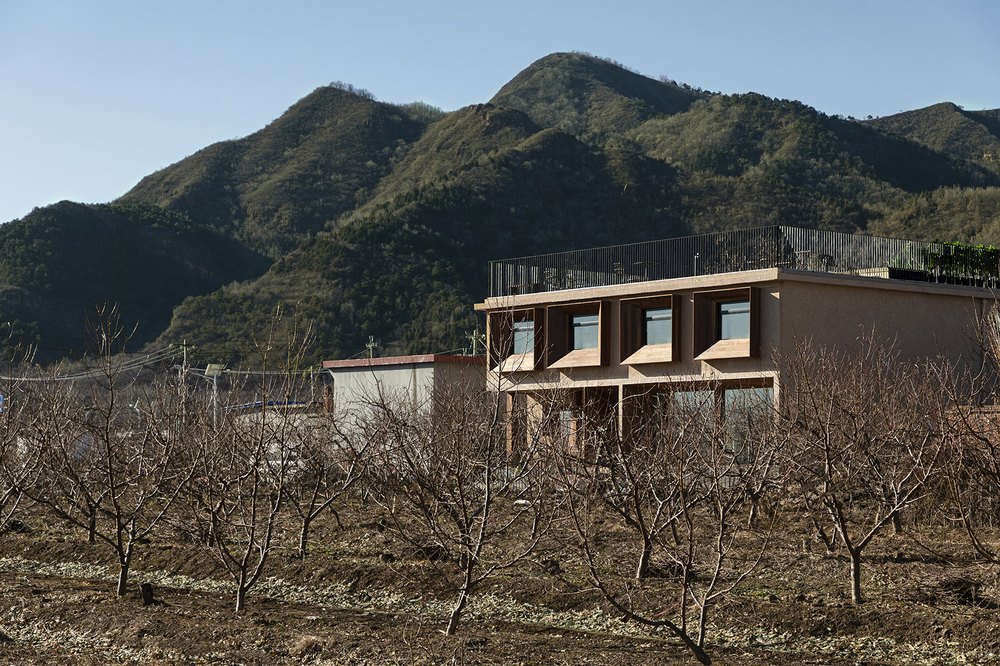
本次项目位于北京平谷京畿福地著名道教文化圣地——丫髻山脚下的刘家店镇前吉山村,这里地理位置优越,群山环抱、河水环绕,站在入口处即可清楚地看到东北方向的道观——位于丫髻山上的碧霞元君祠,是北京东部著名的道观。每年四月的平谷桃花盛开之时,丫髻山就会吸引非常多热爱自然景观的游客前来沉浸式打卡这桃林盛景。
▼改造前后建筑对比,Comparison before and after renovation ©左:UK Studio,右:大观建筑
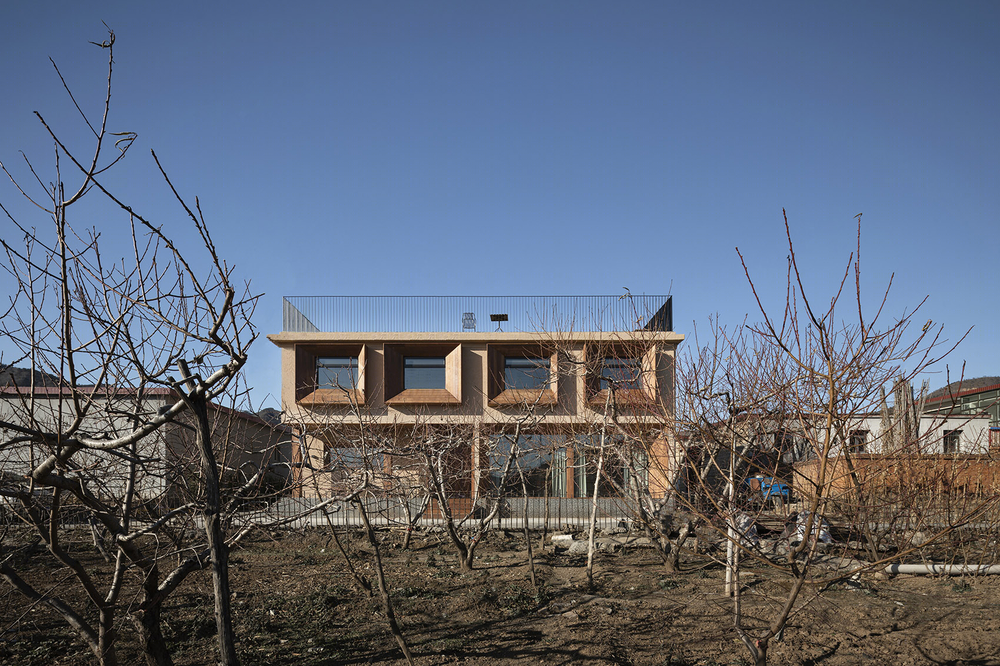
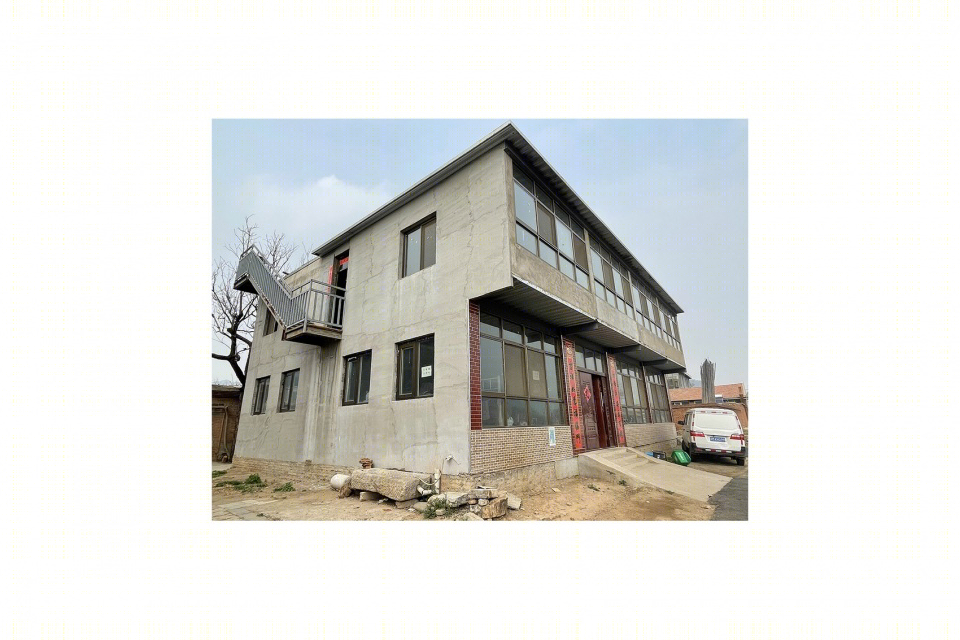
▼村落中的民宿,B&B in the village ©UK Studio
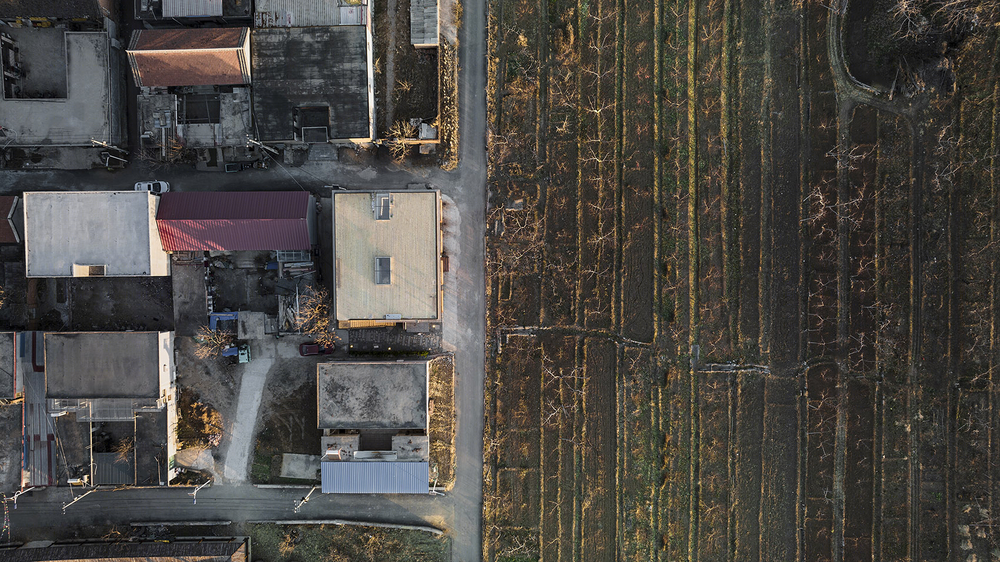
The project is located in the village of Qianjishan, Liujiadian Town, at the foot of Yaji Mountain, which is a famous Taoist cultural sanctuary in Beijing Pinggu District. The site is ideally located, surrounded by mountains and rivers, and from the entrance you can clearly see the northeastern Taoist temple, the Bixia Yuanjun Temple on Yaji Mountain, a famous Taoist temple in eastern Beijing. Every April, when the peach blossoms are in full bloom in Pinggu, the Yaji Mountain attracts many nature lovers who come to immerse themselves in this peach forest scene.
▼民宿鸟瞰,Aerial view of B&B ©UK Studio
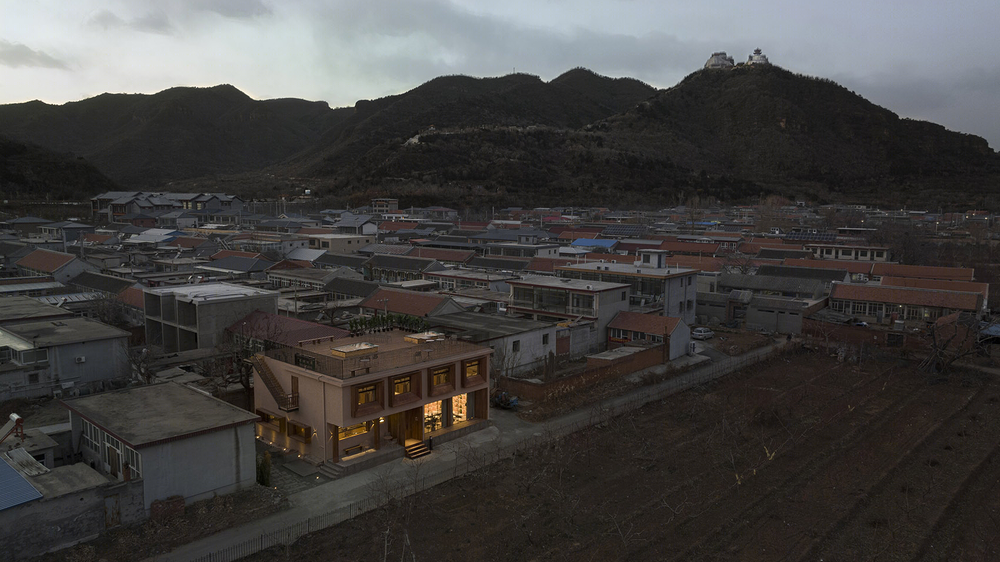
▼遥望民宿与丫髻山 A distant view of the B&B and the Yaji Mountain ©UK Studio

▼民宿正面,Front view of the B&B ©UK Studio
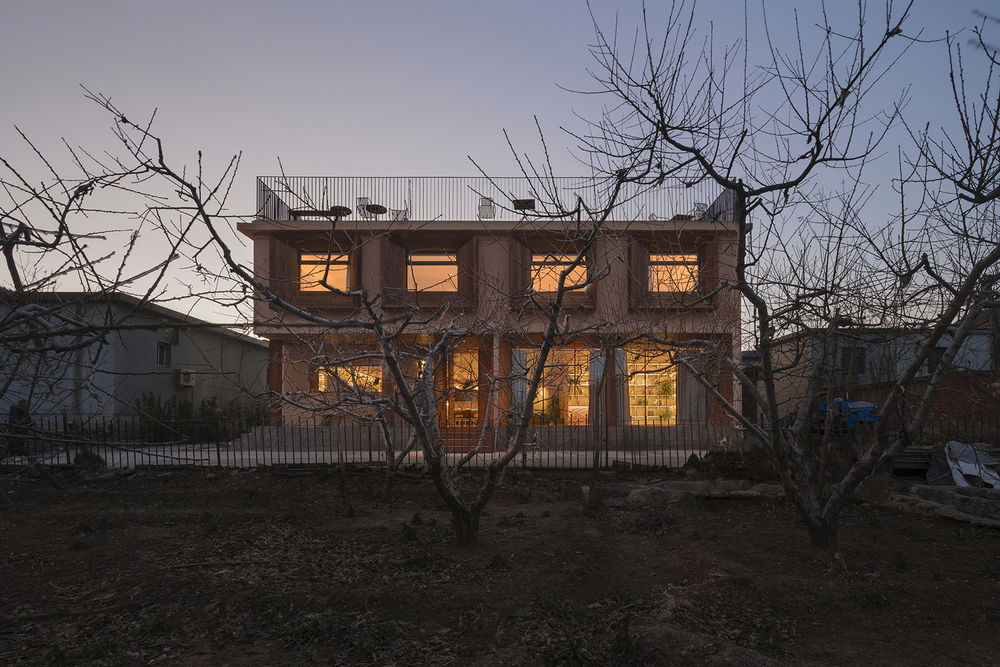
▼赏花休闲区,Recreation and flower viewing area ©UK Studio
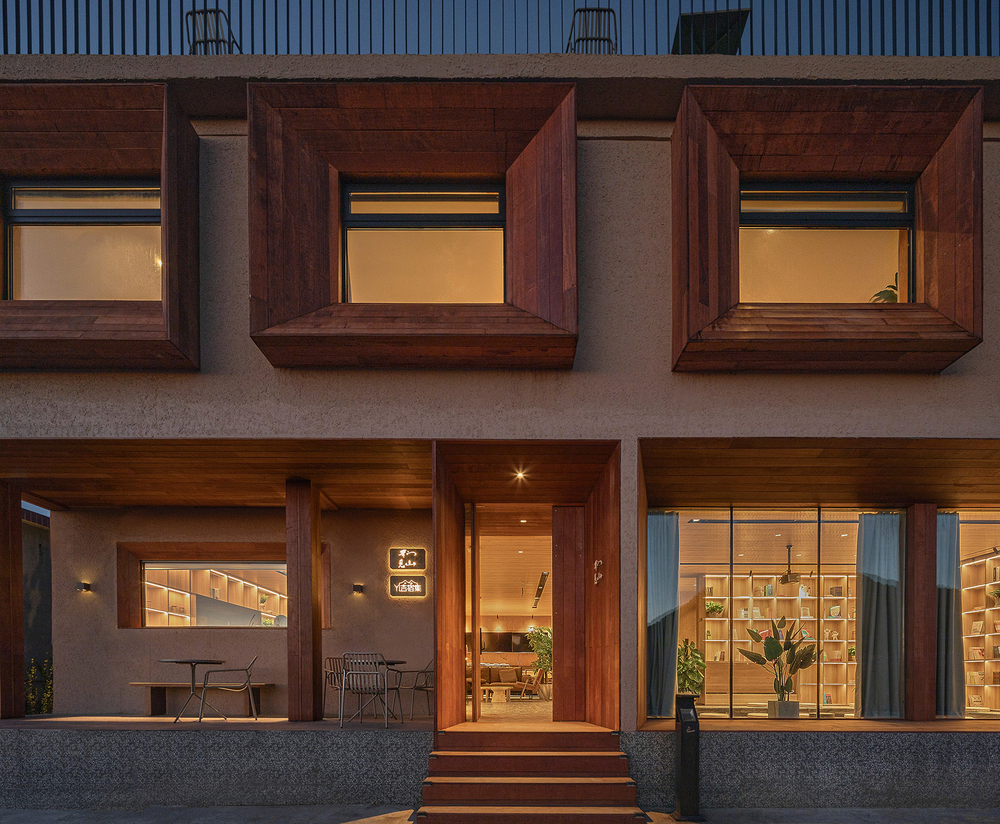
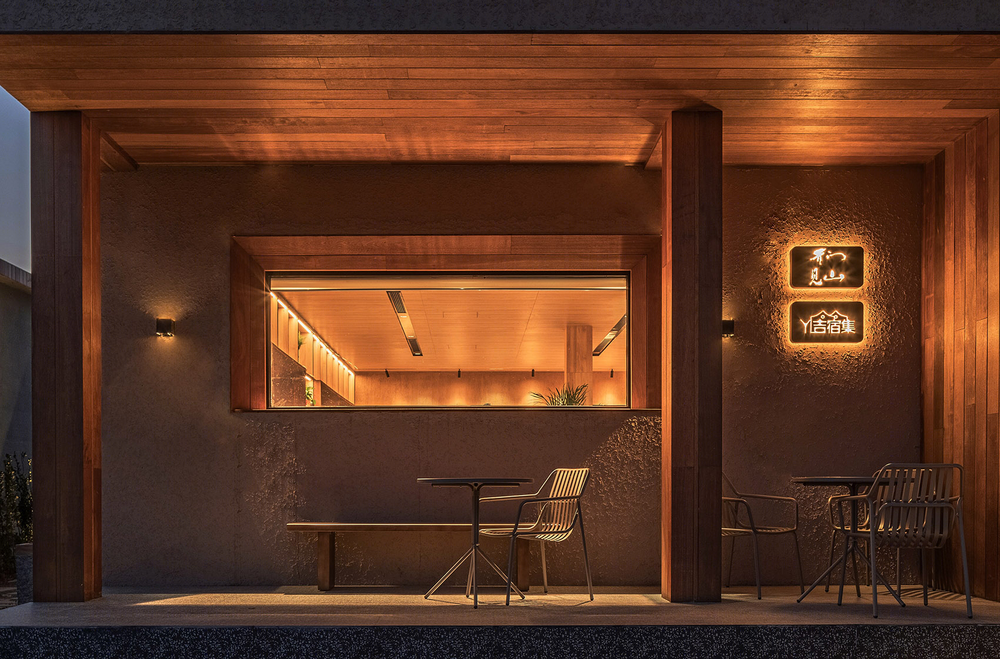
该项目共二层,约300㎡,在设计的过程中运用了矩形之间的穿插叠加来实现屋内空间体块构成。将建筑本体作为主要体块,从中插入小的体块使其发生变化,也运用了相近体块相互穿插。
This two-story project of approximately 300 sqm has been designed with the use of rectangular interlacing and superimposition to achieve a spatial block composition within the house. The main body of the building is used as the main block, from which smaller blocks are inserted for variation, and similar blocks are interspersed.
▼结构分析图,Structural analysis diagram ©大观建筑
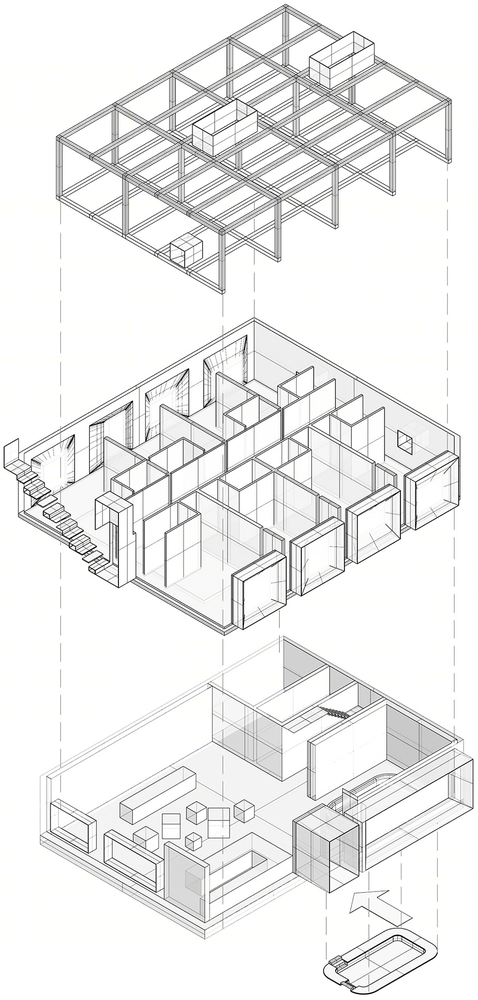
由于大量直角设计的加入,使建筑无论是外立面还是内部都呈现出一种与周围环境完全不同的气质。将原来建筑规则的门窗关系打破,增加高度到顶的落地窗,提升建筑与外界的通透感。将一层入口处一部分剔除,来形成天然的雨棚。将窗洞外部延伸,亦使用了矩形穿插的空间构成,使整体建筑的体块穿插关系更加明显。原建筑大小相同的外窗被改造成形态位置各异的矩形透镜。试图将千篇一律的桃园景象,分隔成为一幅幅风景油画。
The inclusion of a large number of right angles gives the building a completely different temperament from its surroundings, on both the facade and inside. The regular relationship between windows and doors is broken up and floor-to-ceiling windows are added to enhance the building’s permeability with the outside world. A portion of the first floor entrance has been removed to create a natural canopy. The external extension of the windows also uses irregular rectangular structures interspersed with spatial compositions to make the overall interplay of the building’s masses more apparent. The same size windows in the original building have been transformed into rectangular lenses of varying shapes and positions. The attempt is to separate the uniformity of the peach orchard scene into several landscape paintings.
▼窗户与直角设计细节 Details of windows and right-angle design ©UK Studio
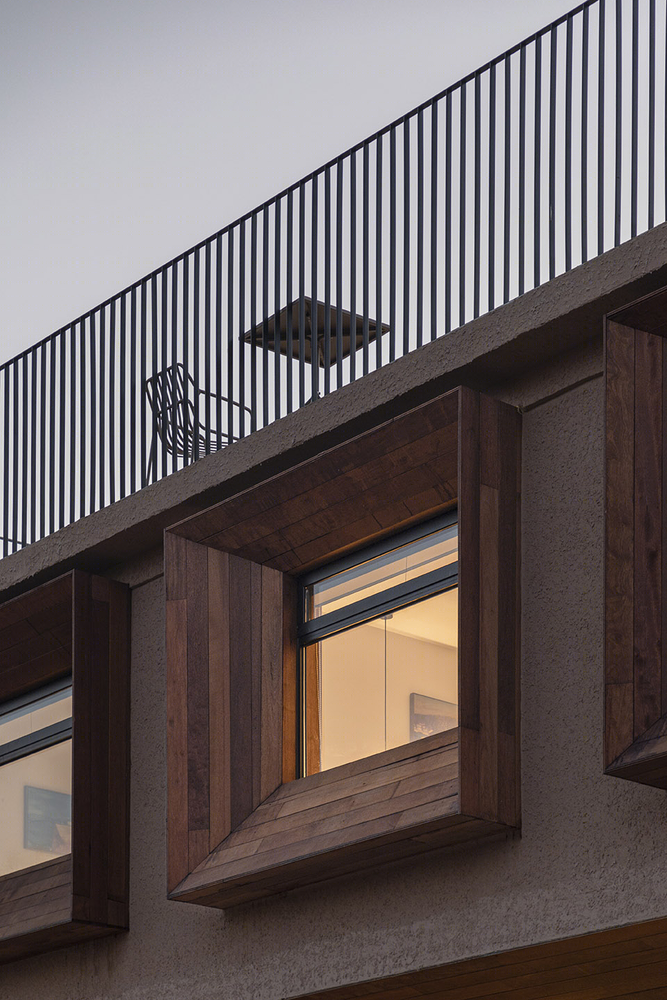
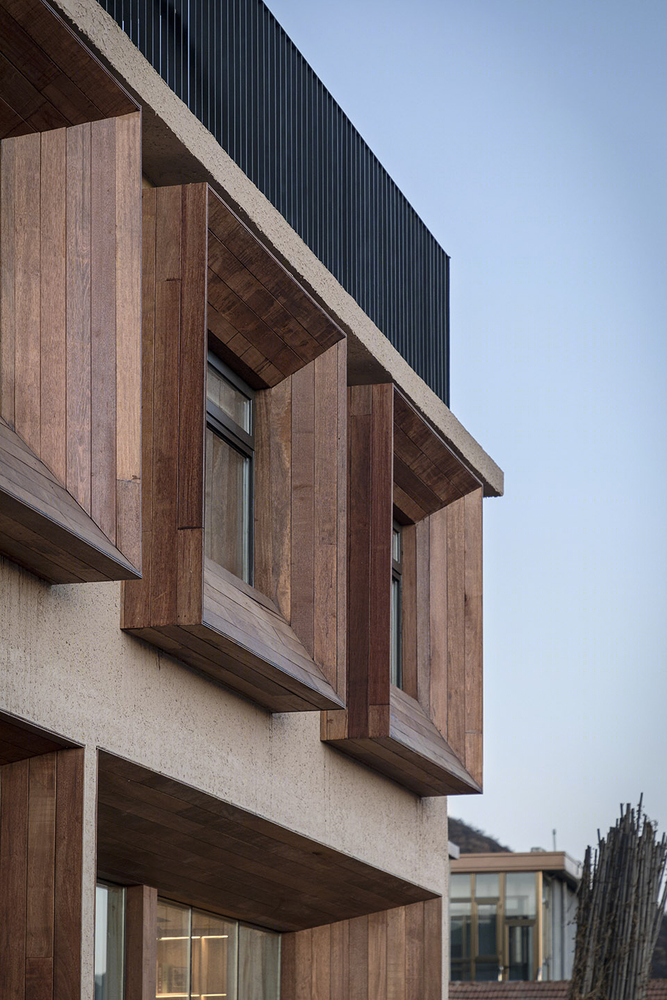
▼阳光下的光影 Light and shadow in the sun ©UK Studio
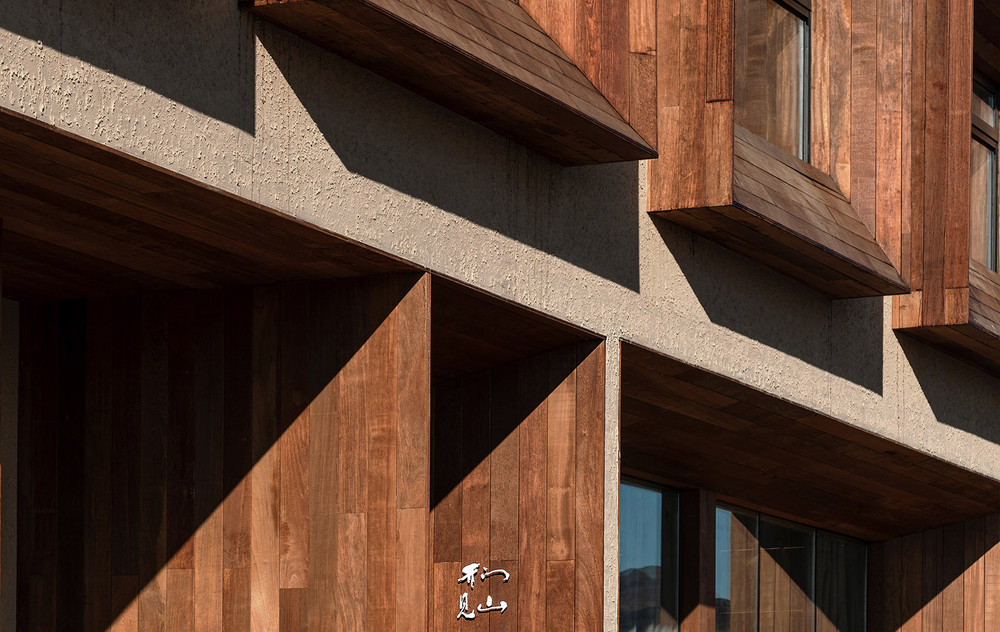
偏向粗犷的肌理漆和偏向细腻的木饰面结合是一个奇妙的组合。 建筑外立墙面用色上使用了偏向暖色的黄色肌理漆,木饰面选取也使用了暖色调。再搭配室内暖黄色的灯光,就像在向路过的游客诉说着温暖的话语。外墙使用暖色壁灯来照亮墙面,不同于自然光的来去变化,它带来的是一种可以长时间品鉴的愉悦感受。
Integrating the rougher textured paint and the more subtle wood finishes is a wonderful combination. The colour of the facade is a warm yellow texture paint and the choice of wood venner also uses warm tones. Combined with the warm yellow light of the interior, it seems to speak warmly to visitors passing by. The use of warm wall lights on the exterior walls to illuminate the walls, unlike the coming and going of natural light, brings a pleasant sensation that can be savoured for a long time.
▼民宿外部动图,External gif. of B&B ©大观建筑
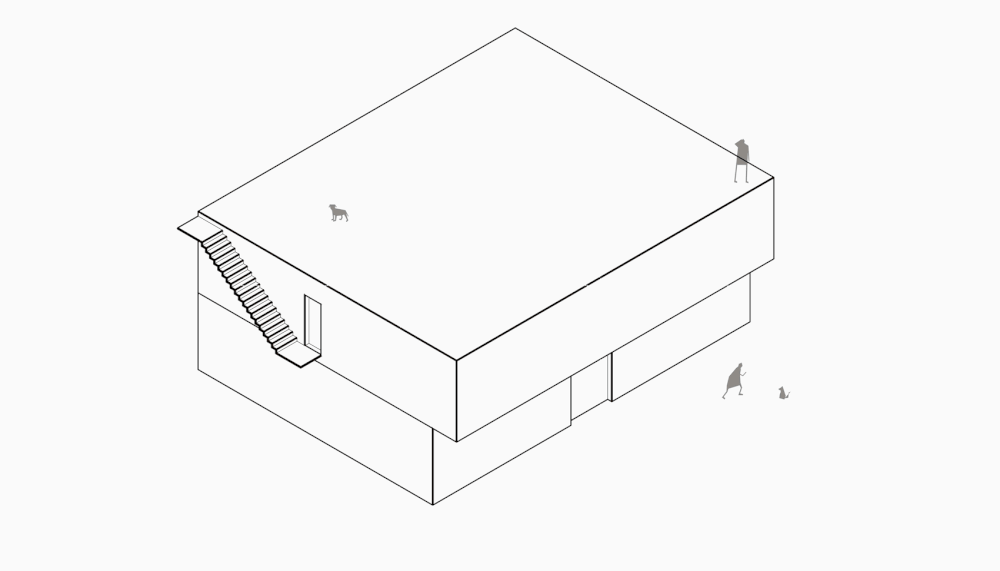
▼外立面细节,Façade details ©UK Studio
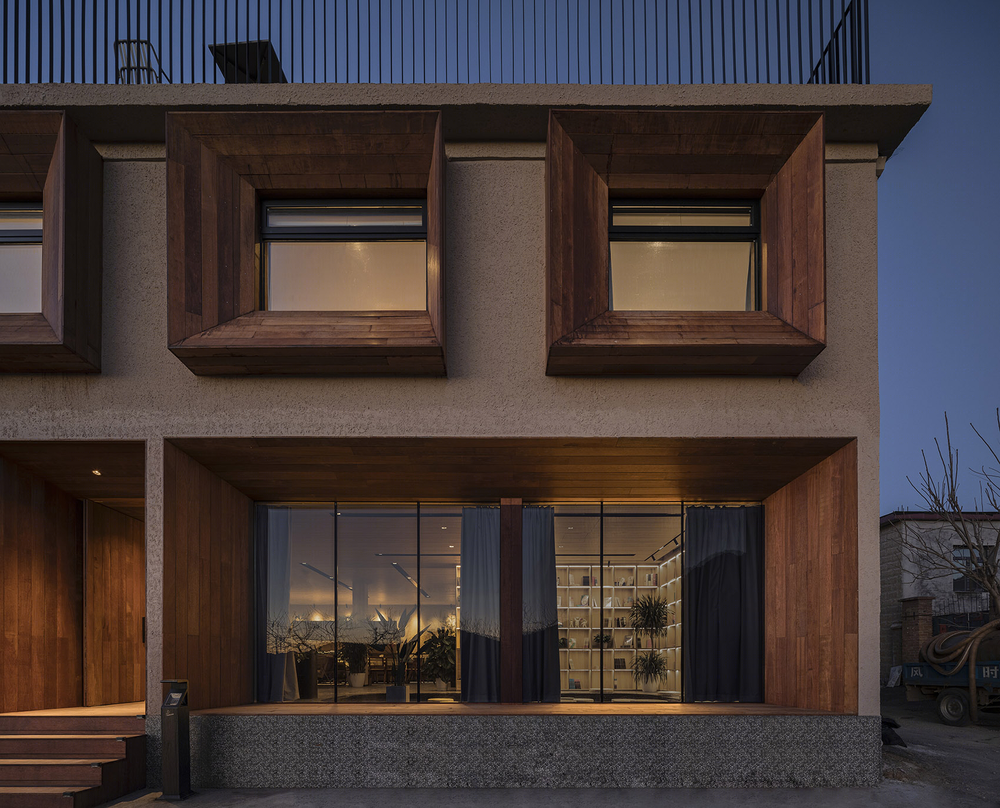
外部的楼梯呈45°角依附在建筑表面,为房间与天台增加了连接通道,也带给空间更多的灵动性。
The external staircase is attached to the surface of the building at a 45° angle, providing an additional link between the internal rooms and the rooftop, as well as giving more flexibility to the space.
▼民宿外立面与楼梯 External staircase ©UK Studio
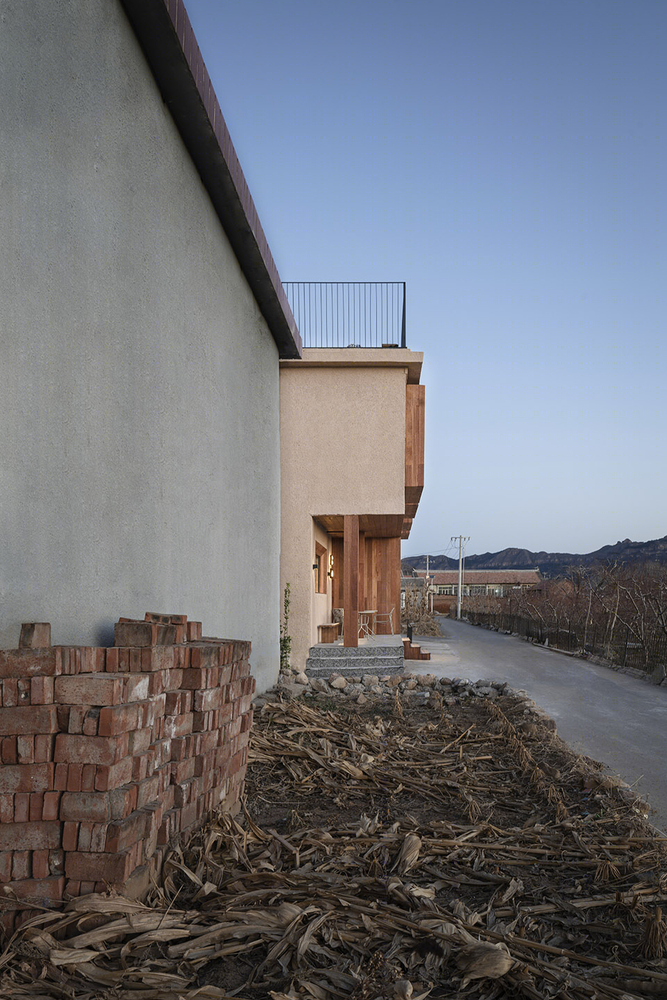
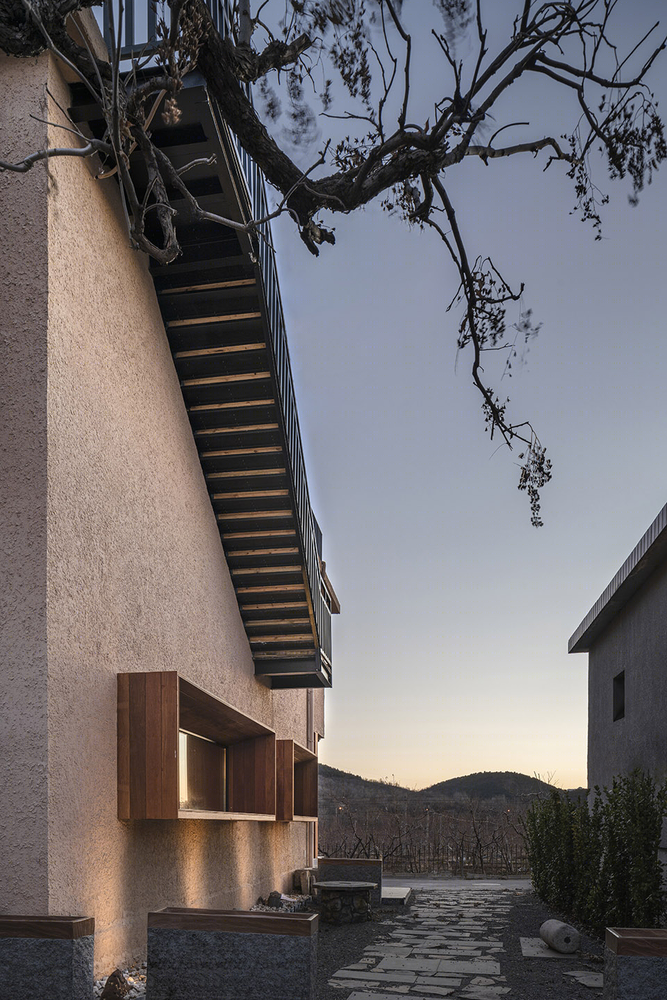
进入到室内空间后,一层采取开放式设计的处理,实现了与外界的交流,也体现着建筑本身的开放性与包容性。一层设有吧台区,吧台用石板与大理石组成体块关系,营造人与自然融为一体的闲适感。
Upon entering the interior space, the open design of the first floor enables communication with the outside world and reflects the openness and inclusiveness of the building itself. On the first floor there is a bar area, which is made up of slabs of stone and marble to create a sense of relaxation and integration with nature.
▼民宿内部结构动图,Internal structure gif. of B&B ©大观建筑
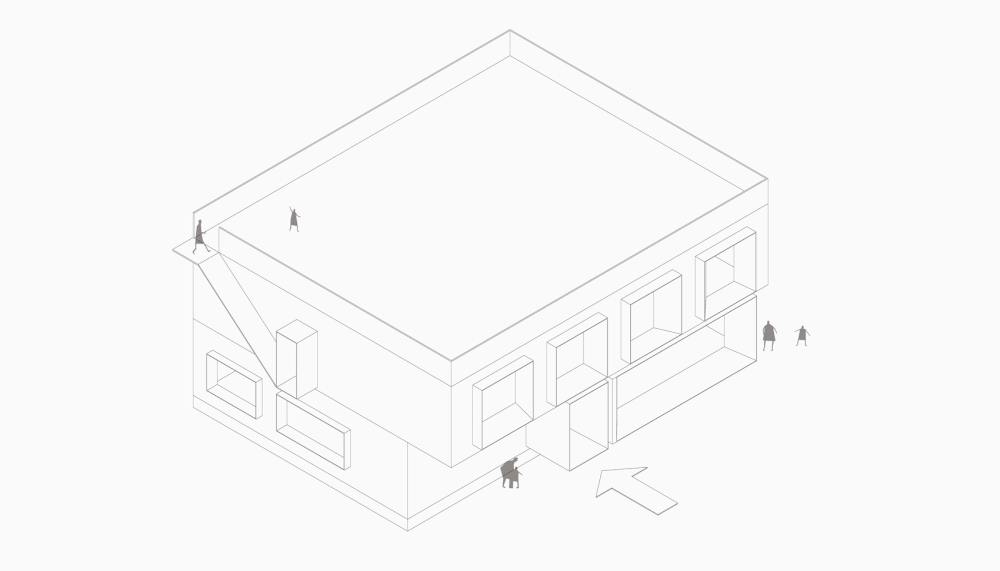
▼二层客房,Second floor guest rooms ©王磊
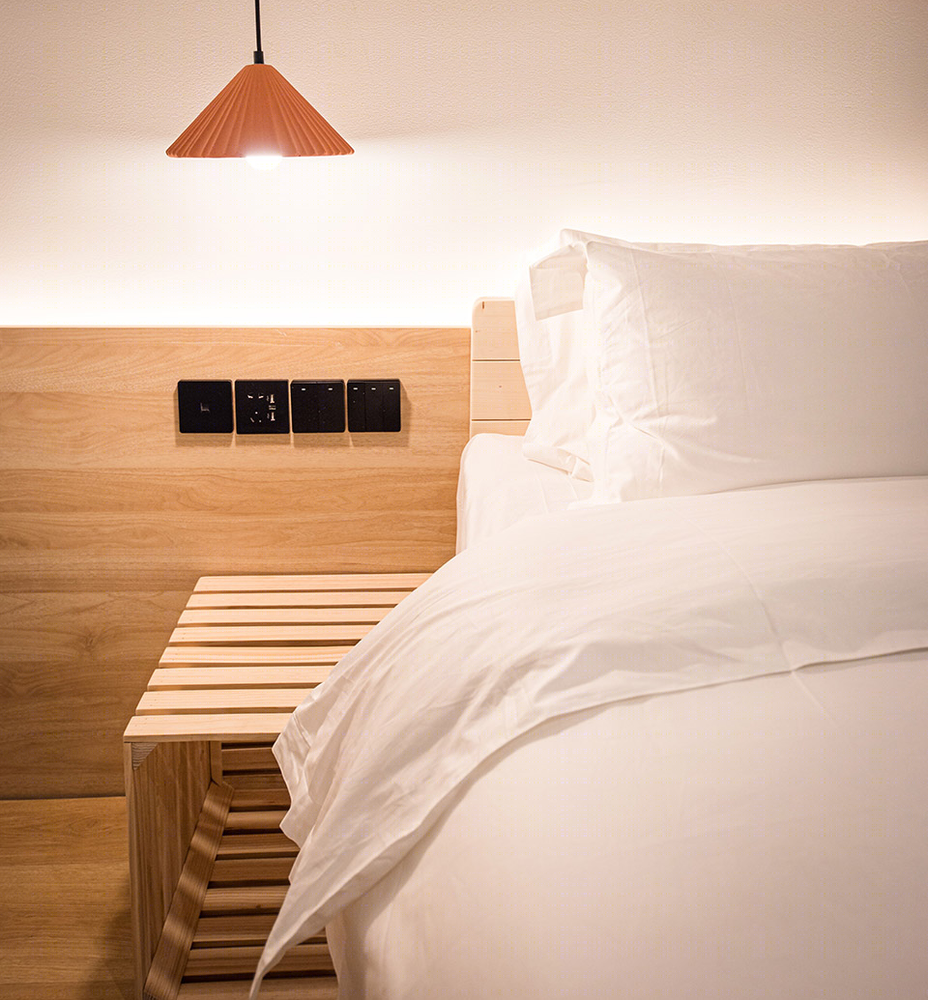
原建筑中二层为封闭式走廊,因为缺少采光而导致室内昏暗。因此,改造时在二层走廊与楼梯间顶部分别设有两个采光天井,不仅将阳光引入至二层走廊,居住者时刻感受阳光的变化,同时也将二层与天台的界限打通。
In the original building, the second floor was a closed corridor, and the interior was dark because of the lack of light. Therefore, two light patios are provided at the top of the second floor corridor and stairwell respectively during the renovation, which not only brings sunlight into the second floor corridor, so that the occupants can feel the change of sunlight all the time, but also opens up the boundary between the second floor and the rooftop.
▼阳光从天井照射进二层走廊 Sunlight shines into the 2nd floor corridor through the skylight ©王磊
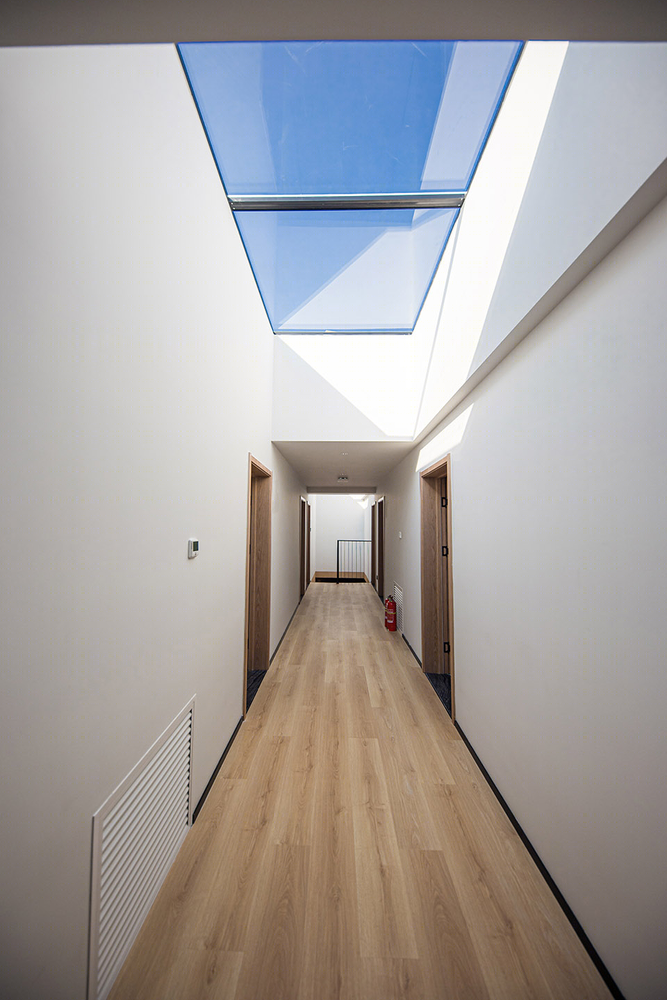
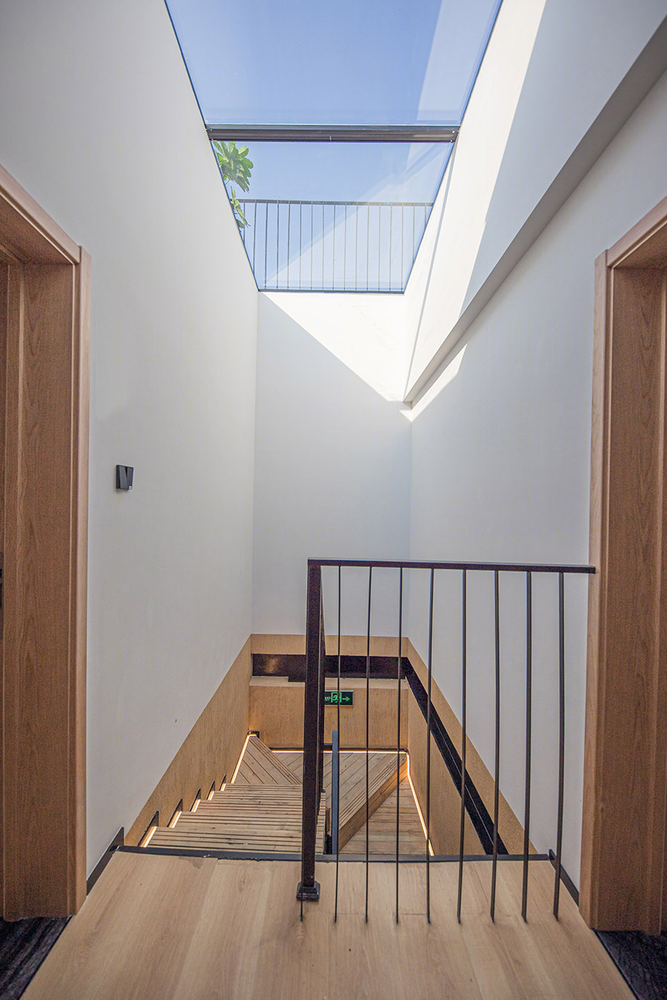
▼天井细节,Skylight details ©凯丽
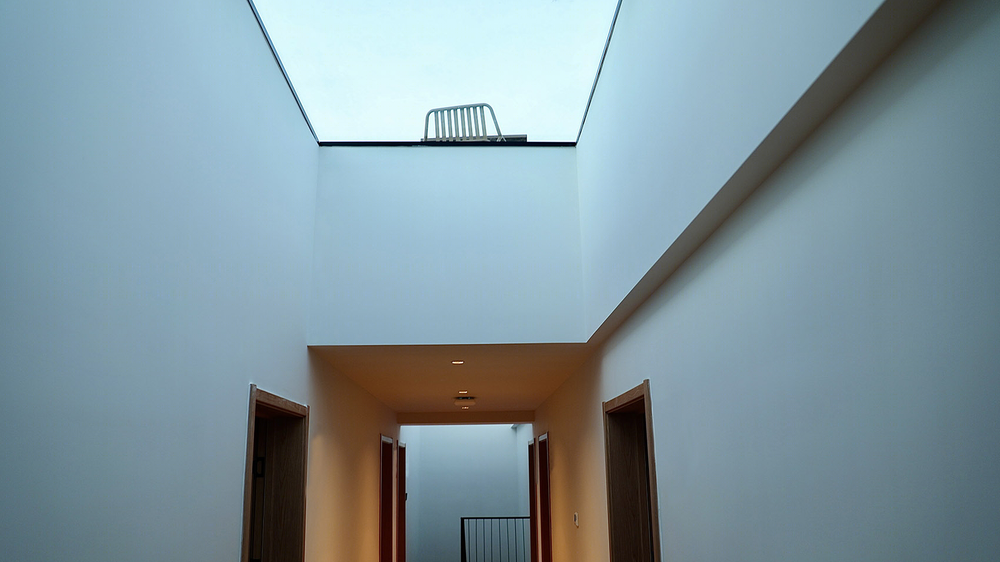
站在天台观望丫髻山,民宿外的风景与喧哗热闹的快节奏城市形成鲜明对比,仿佛是按下了城市生活暂停键的世外桃源。
Standing on the rooftop and looking at the Yaji Mountains, the scenery outside the B&B contrasts with the noisy and lively fast-paced city, as if it is a paradise where the pause button of city life has been pressed.
▼一层平面图,1st Floor Plan ©大观建筑
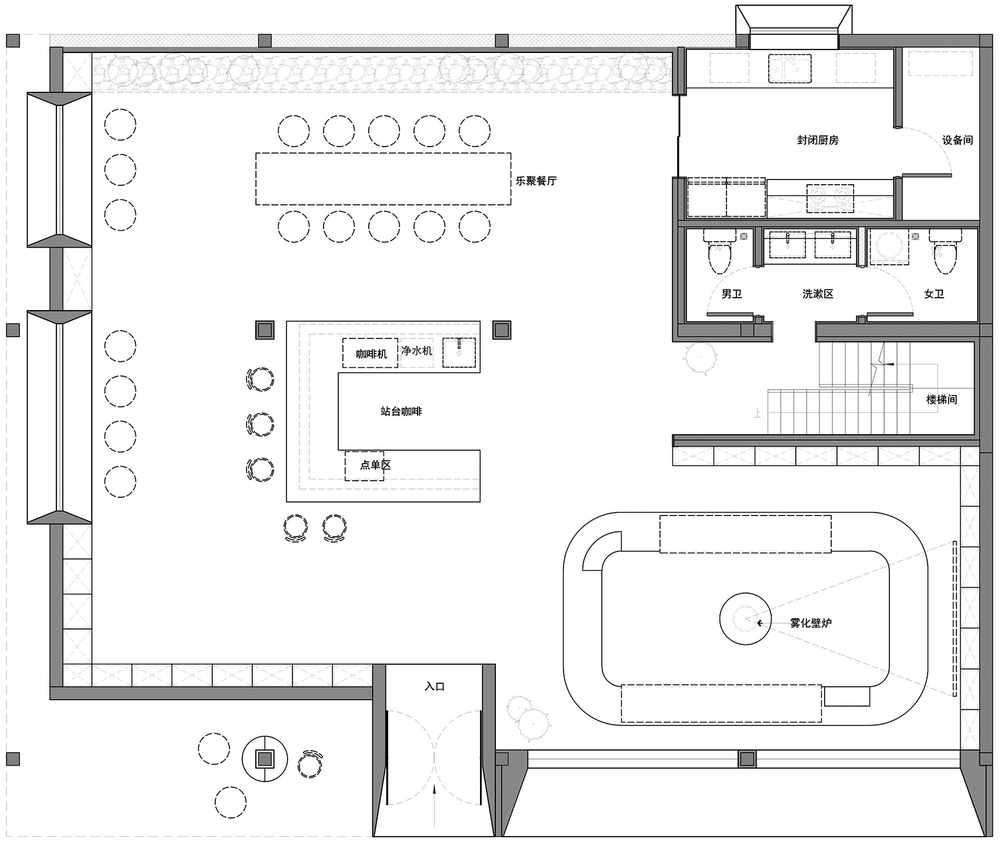
▼二层平面图,2nd Floor Plan ©大观建筑
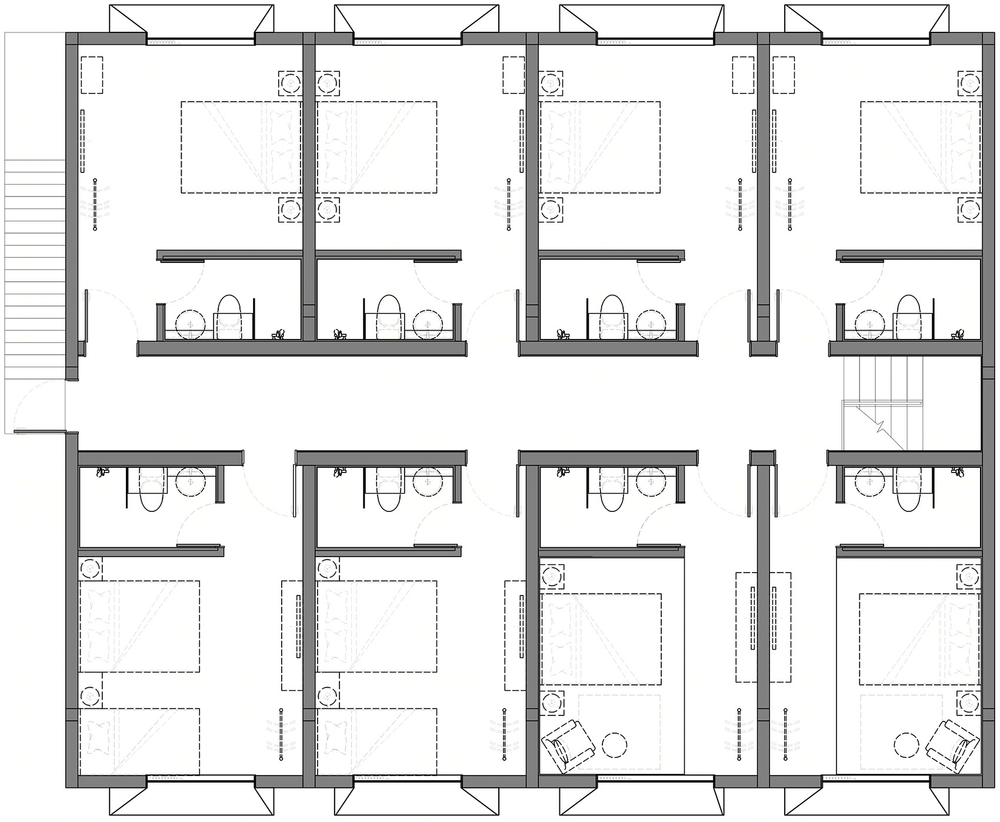
项目信息 项目名称:平谷”开门见山“民宿 设计公司:北京大观建筑设计 设计团队:申江海,薛达,土也,张恒华,张贝 项目类型:室内设计与改造 建筑面积:329㎡ 设计时间:2021年8月-9月 建造时间:2021年9月-11月 摄影师:UK Studio 撰文:蒋仕豪,孙保宁
Project Information Project Name: Pinggu village B&B“Living by the mountain” Design Company: DAGA Architects Design Team: Shen Jianghai, Xue Da, Tu Ye, Zhang Henghua, Zhang Bei Project Type: Interior Design,Renovation Covered Area: 329㎡ Date of Design: August-September,2021 Date of Construction: September-November, 2021 Photographer: UK Studio Writer: Jiang Shihao, Sun Baoning
▼项目更多图片
