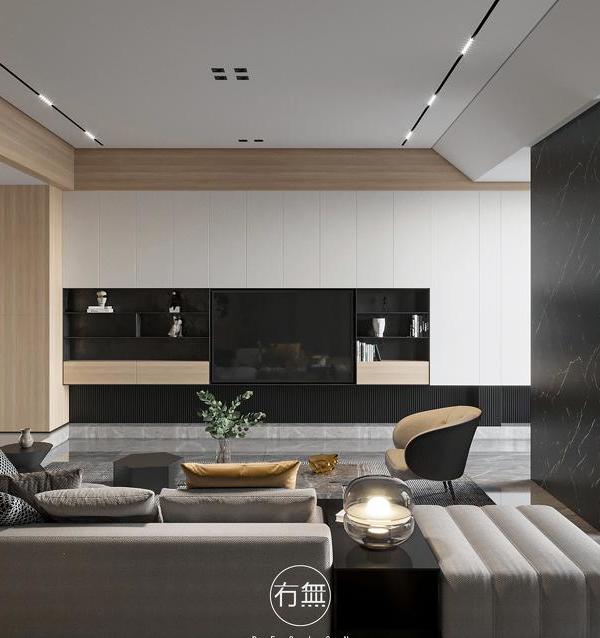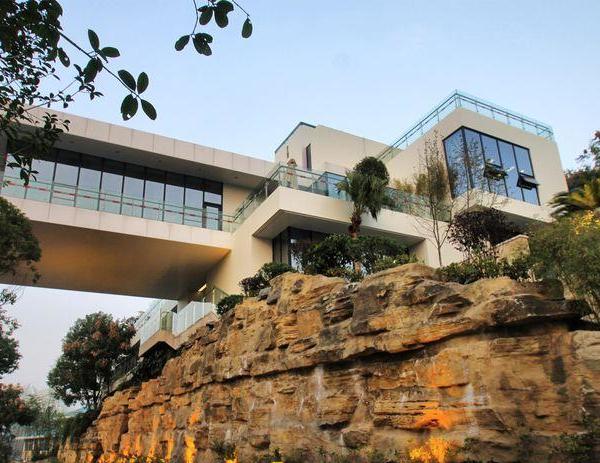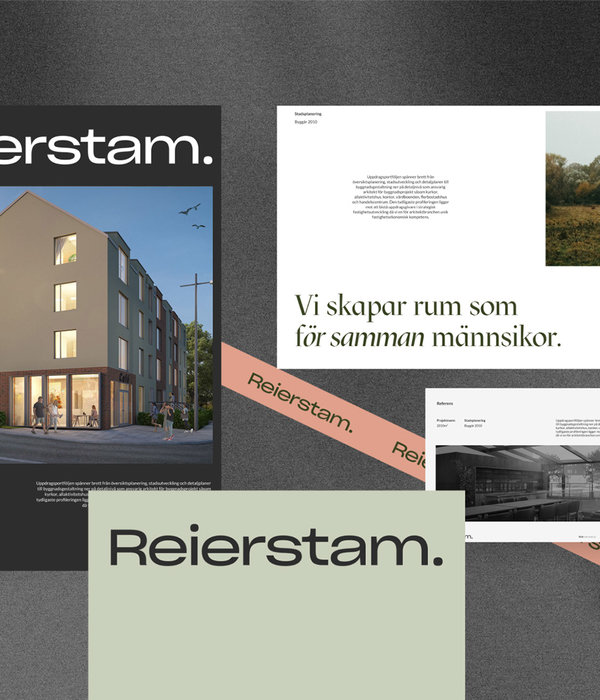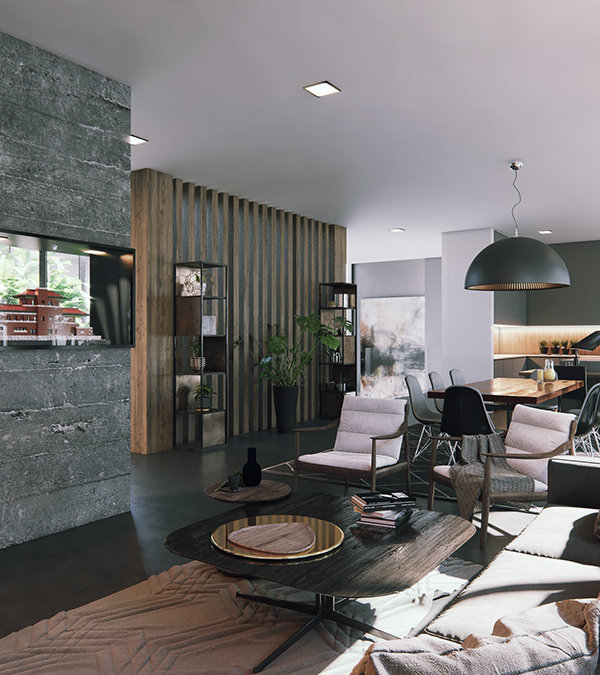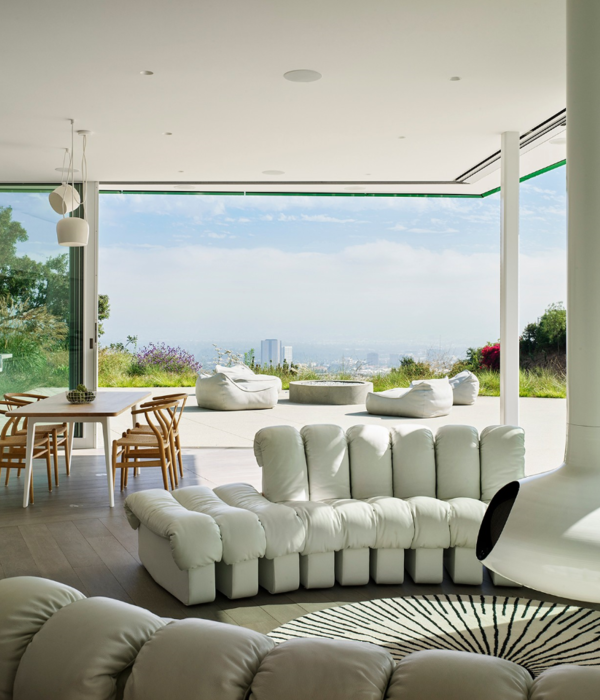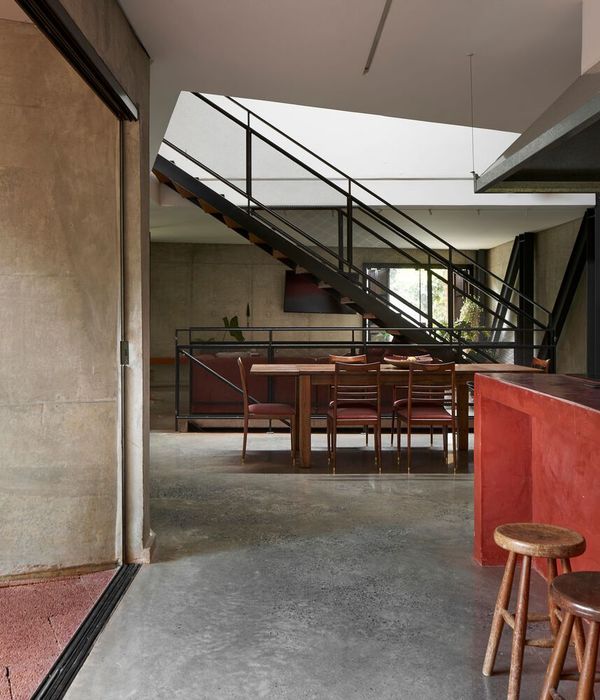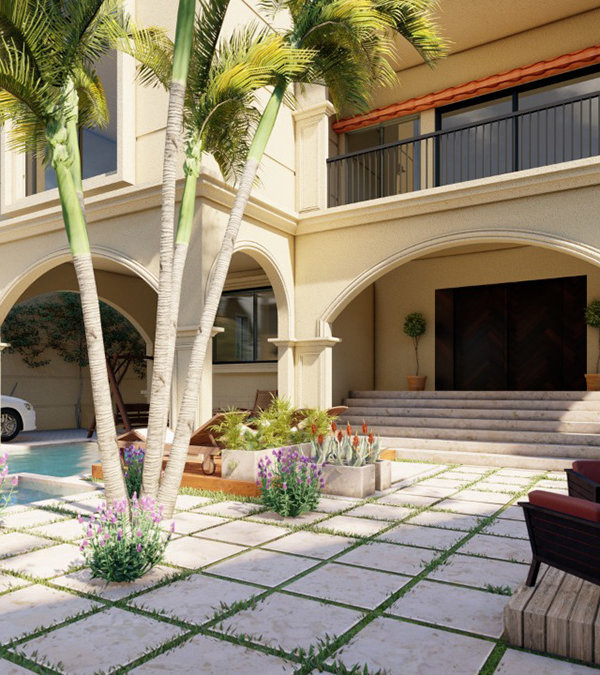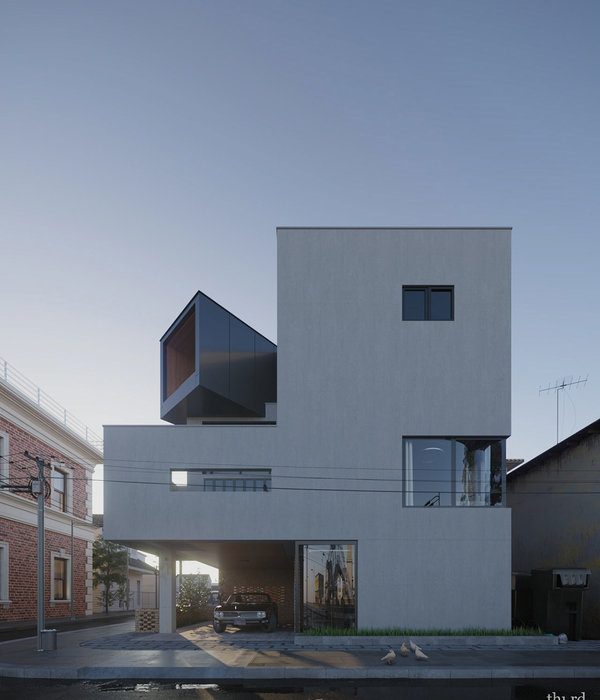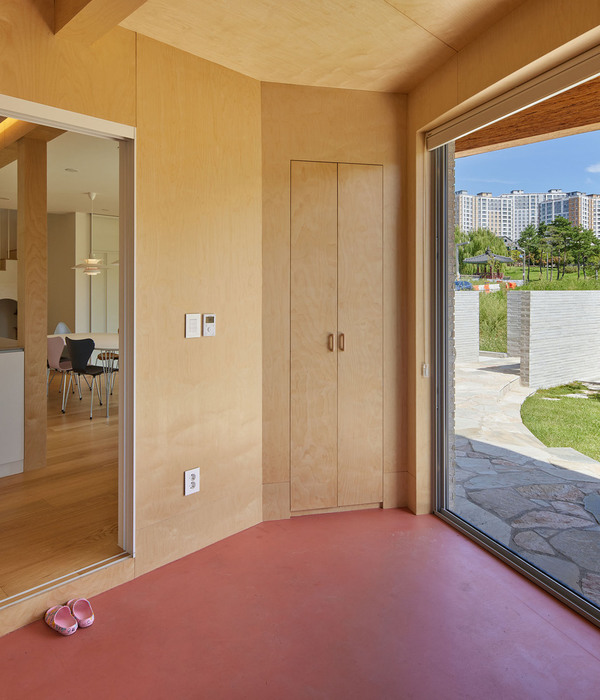San Raffaele Hospital is a model of European excellence, where healthcare activities are supported by scientific research and training with a university department. The building of the new Surgical and Urgent Care Pole is a state-of-the-art structure focused on the principles of hospital humanisation.
The project aims to take care of the patients and the environment. An approach translated in the choice of sustainable and, at the same time, architecturally beautiful and iconic solutions.
The so-called "Iceberg," because of its peculiar shape, was created as an extension in the heart of the existing hospital, abandoning the scheme of horizontal squares to rise in height, combining functionality and aesthetics.
The new building consists of two significant elements that complement each other both architecturally and functionally: the technical plate that houses the most essential hospital functions (such as the surgical block, intensive care, and emergency room) and the tower, which houses the wards, doctors' offices, and outpatient departments. Both complement the growing demand for care at the international level.
The technical plate, which is only one level above ground level, is marked by the utmost pragmatism, including its form, to ensure the functionality and flexibility of the activities housed and guarantee recognisable and brief accesses and routes.
On the other hand, the tower is conceived as a welcoming 'place of healing.' It is composed of curved surfaces in answer to the built context and marked by slender lines towards the top that relieve the masses, creating an element of exceptional clarity and recognisability. The tower becomes a landmark gifting users with the light of its facades and the lightness of its volume.
The slight curvature of the elevations makes it possible to differentiate the external view from the patient rooms and improves access to natural light in the central part of the façade. Another characteristic element of the envelope is the large glass surfaces at the corners of the building, where communal living rooms for the patients act as informal meeting places. In winter, these spaces serve as solar greenhouses, reducing the need for heating, while in summer, they are air-conditioned to meet the demand for comfort and thermo-hygrometric control.
Natural elements - light and greenery - integrated into the design increase the quality of the interior spaces and the well-being of the users. The solutions open visually to the green spaces from both the patient rooms and the offices.
The studio has pursued an idea of sustainability closely linked to the quality of hospital space and its humanisation, achieved thanks to research into the aesthetic quality of living spaces as a means of promoting healing.
Approach to sustainability and materials:
Characterised by a building envelope entirely clad in glass, the new Surgical and Emergency Centre has a tightly woven façade made up of full-height vertical louvers which perform a dual bioclimatic function.
Thanks to the shadows cast on the glazing, these sunshades help to reduce the thermal loads caused by solar radiation, reducing the energy requirements for air conditioning of the interior spaces and, at the same time, increasing the amount of natural light diffused into the rooms through reflection on the ceramic surfaces. A special catalytic coating of titanium dioxide makes the tiles traps polluting particles in the atmosphere, which are inerted by the sun's rays and then washed away by atmospheric precipitation. The same material plays an active role in the building's surroundings, promoting the chemical transformation of ozone into oxygen molecules.
The principles of the green building were the basis for the choice of materials for covering the interior spaces, combining the best standards of health and hygiene with the use of products free of emissions of volatile organic compounds (VOC), protecting the health of the environment. After banning synthetic materials widely used in hospital construction, such as PVC, the interior surfaces are covered with antibacterial stoneware slabs, a product combining extremely high mechanical strength and durability with an action that inhibits the proliferation of microorganisms harmful to health.
The same attention has been paid to the furnishings and sanitary fittings: the former are made of eco-sustainable materials free of formaldehyde, while the latter is treated with an antibacterial coating on the washbasins in the bathrooms, patient rooms, and clinics. The use of recycled materials and greenery, both outside and inside, will further improve air quality and the well-being perceived by patients, staff, and visitors.
The building's cutting-edge and highly efficient plant design will help to reduce the building's energy consumption. The new Surgical and Emergency Centre will be the first LEED Gold-certified hospital in Italy.
Location: Milan, Italy
Year: 2021
Type: Competition – winner
Client: IRCCS Ospedale San Raffaele
Surface: 40.000 sqm
Project: Mario Cucinella Architects
Team: Mario Cucinella, Marco Dell’Agli, Giulio Desiderio, Michele Olivieri, Laura Mancini; Emanuele Dionig, Martina Buccitti, Alberto Menozzi, Giuseppe Perrone, Matteo Donini, Lello Fulginiti, Daniele Basso. Bioclimatic design: Andrea Rossi. Model: Yuri Costantini, Ambra Cicognani, Andrea Genovesi. Competition: Eurind Caka, Stefano Bastia
Visual: Engram Studio, Paris Studio for Mario Cucinella Architects
Photo credit: Duccio Malagamba
Sanitary Layout Project: InAr Ingegneria Architettura
Structural Project: Ballardini Studio di Ingegnaria
Technical Plant Project: Deerns Italia SpA
Fire Prevention Project: Ranieri Studio Tecnico Associato
Constructor: Itinera SpA
Facades: Aza Aghito Zambonini Srl
[IT]
Il nuovo polo chirurgico e delle urgenze del San Raffaele è il cuore di un tessuto edilizio consolidato e ad alta densità. Il progetto, di cui è prossimo l’avvio del cantiere, è composto da due elementi complementari: la piastra tecnica che ospita le funzioni ospedaliere più importanti, come il blocco chirurgico con 20 sale operatorie, la terapia intensiva, ed il pronto soccorso; la torre, all'interno della quale trovano posto i reparti di degenza (300 posti letto) e gli ambulatori. Gli edifici sono improntati alla massima razionalità di layout e sono caratterizzati dalla gestione oculata degli spazi di collegamento verticali ed orizzontali, oltre che dallo sfruttamento della luce naturale per l’illuminazione dei collegamenti sotterranei con il resto dell’ospedale.
{{item.text_origin}}

