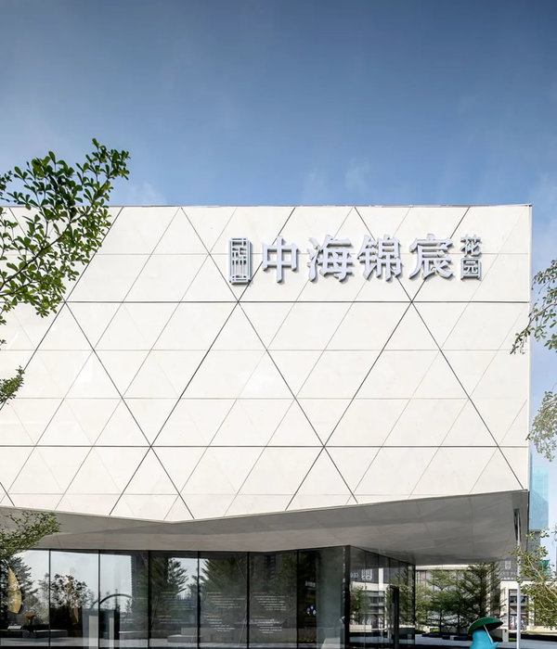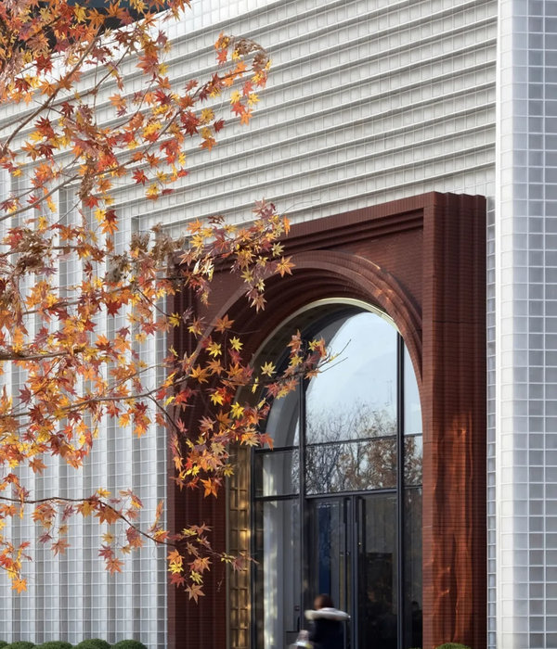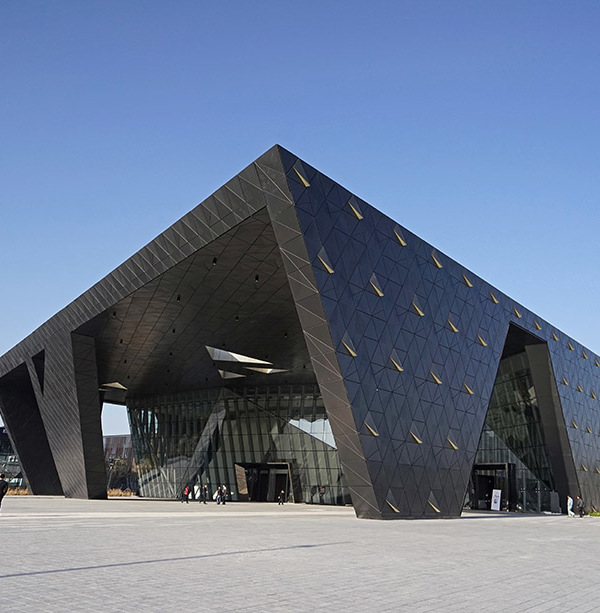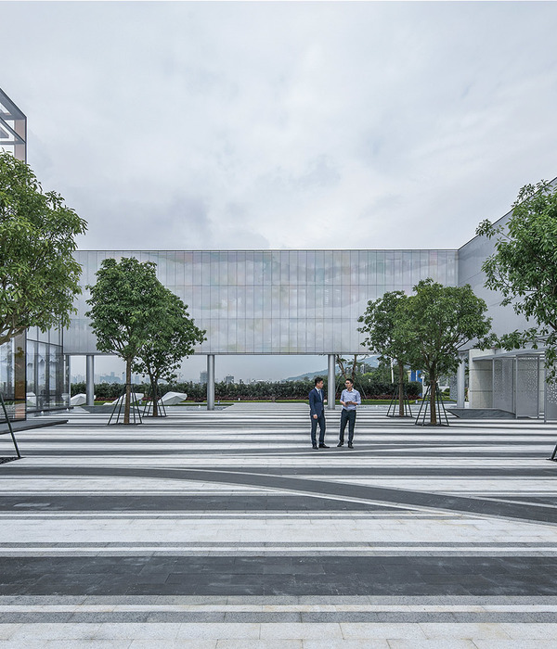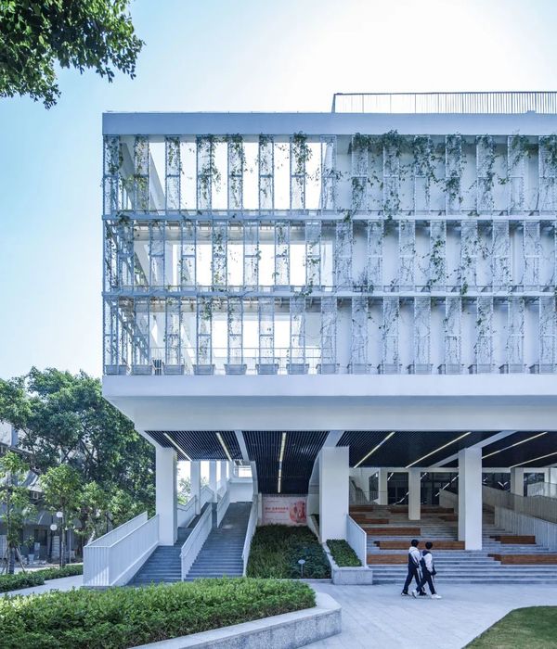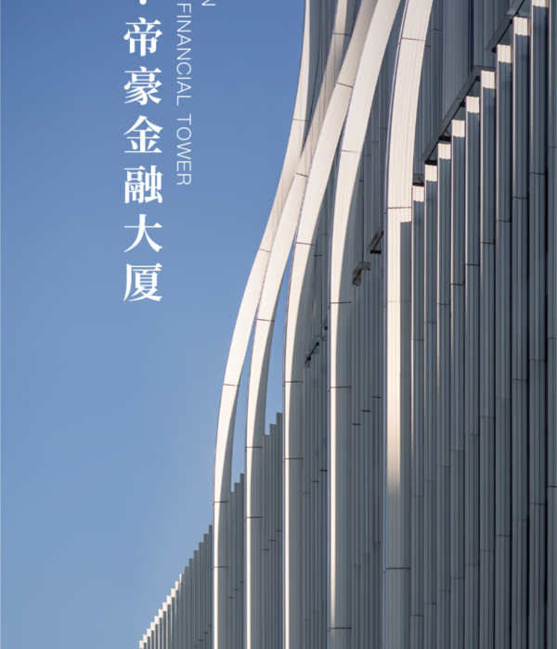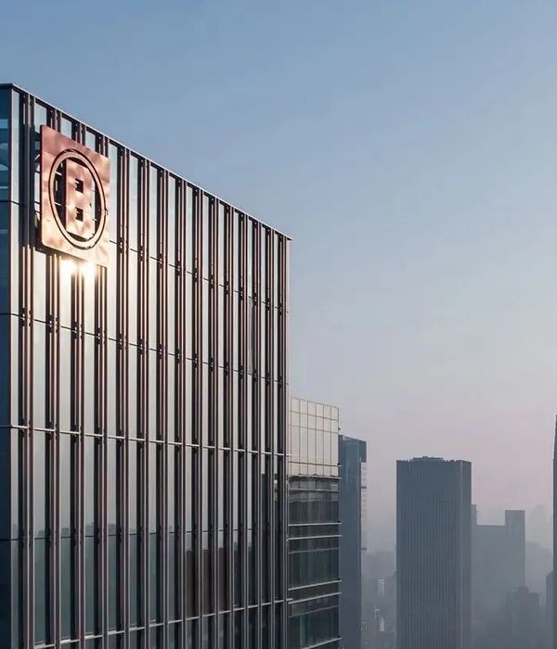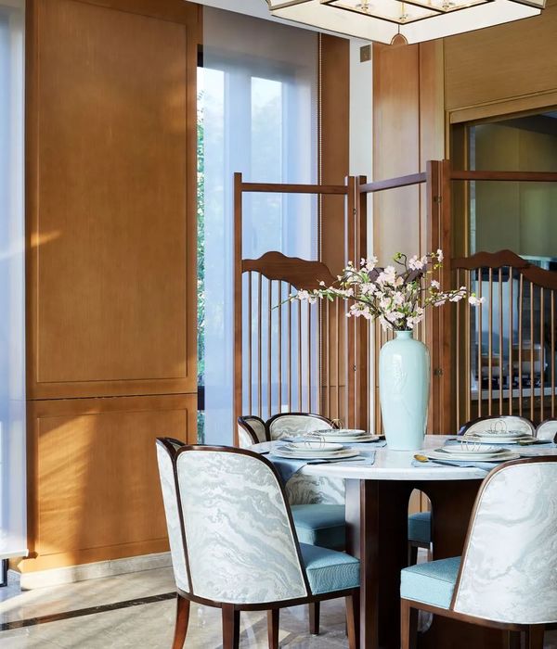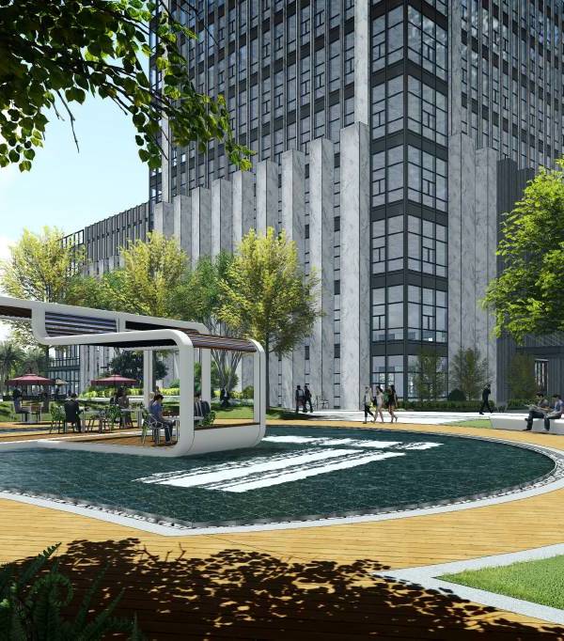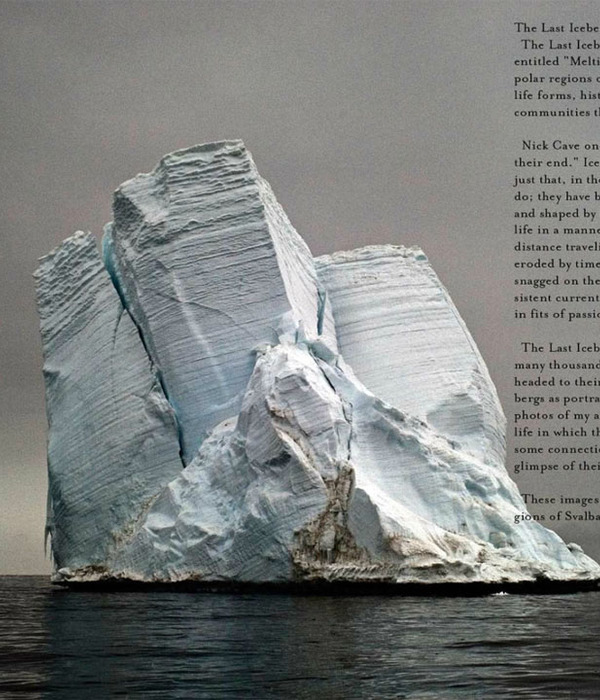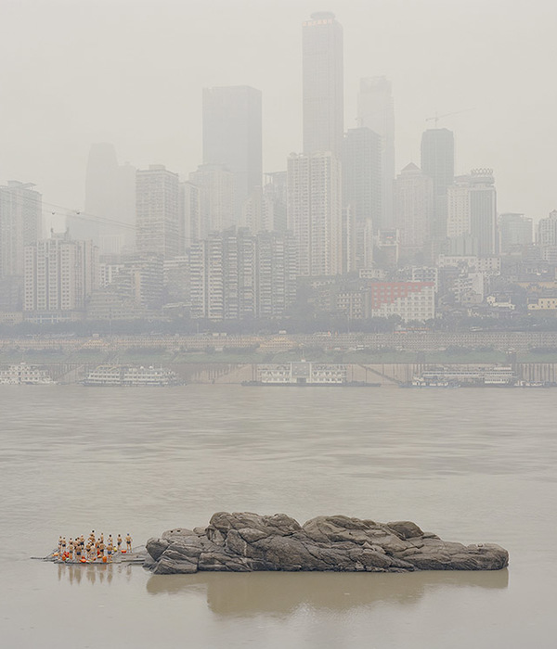In Milan’s iconic Corso Italia stands a remarkable double tower, designed by the famed Luigi Moretti between 1951-1956. Luca Rolla e Alberto Bertini, in 2022, breathed new life into a modern, minimalist 140 sq. meter (approximately 1507 sq. feet) apartment within. Boasting expansive terraces and flooded with natural light, the apartment seamlessly blends inside with out, offering sweeping city views while drawing inspiration from its rich architectural history.
About Apartment in Corso Italia
The Architectural Gem in Milan’s Corso Italia
Nestled in Milan’s renowned double tower, this apartment showcases Luigi Moretti’s exceptional design. Developed between 1951 and 1956, the double tower stands as an iconic part of the Corso Italia skyline.
A Glimpse into the Tower’s Unique Features
Interestingly, the double tower pushes back from the street, aligned perfectly with the sun’s path. This 13-floor marvel features a terrace roof, providing a breathtaking view of Milan and its iconic buildings.
From Business to Residential Luxury
Initially intended for commercial use, the entire floor underwent transformation into residential spaces. Now, it houses four luxurious units. Our focus? A 140 sq. meter (approximately 1507 sq. feet) apartment boasting two terraces. One overlooks the inner garden while the other offers a view of a private road connecting to Corso Italia.
Harnessing Natural Light
Thanks to the building’s solar orientation, natural light floods the space. This effect gets amplified by expansive French doors, each roughly 300 cm (about 118 inches) wide, opening to the terraces.
Seamless Interior Layout
The redesigned layout accentuates the harmony between the indoors and outdoors. By connecting the two terraces visually through the dining area, it forms a sunlit T-shaped space, merging with the living room.
Intricate Flooring Patterns
The indoor-outdoor continuity further resonates through the flooring. Stone and parquet designs reflect the same grid layout, creating a coherent aesthetic.
A Glimpse into the Living Spaces
Beyond the living-dining area, the apartment houses a kitchen adjacent to the dining space. It also has two distinct sleeping areas: one with a master bedroom and an en suite bathroom, and the other featuring a secondary bedroom, guest bathroom, storage-laundry space, and a loft. Broad windows influenced the space division, lending a sense of vastness and flow between the interiors and exteriors. Net curtains subtly frame the lush green terraces, enriching the indoor experience.
Hidden Architectural Details
Centered pillars, which could have fragmented the space excessively, cleverly disappear within closets or bathrooms.
Rich Textures and Finishes
A wall adorned with wide oak panels and satin steel blades gracefully extends from the entrance to the heart of the living area, complementing the transparent perimeter walls. Most of the custom-made furnishings also highlight oak and satin steel. Uniform finishes, such as oak flooring, stone coverings, and light-colored painted walls and ceilings, harmonize with the building’s era and custom-made furniture.
Historic Touches
Lastly, elements like Gio Ponti’s Lama handles or sanitary fittings echo the post-war designs, honoring the building’s historical roots.
Photography by Andrea Ceriani
{{item.text_origin}}

