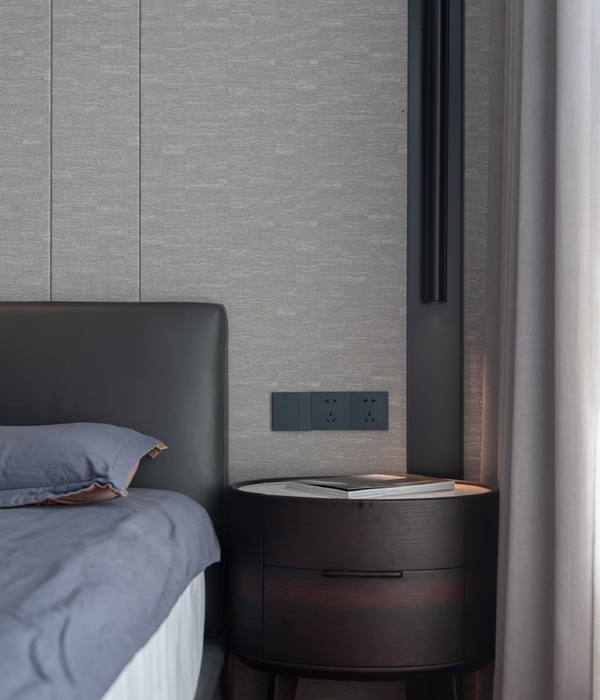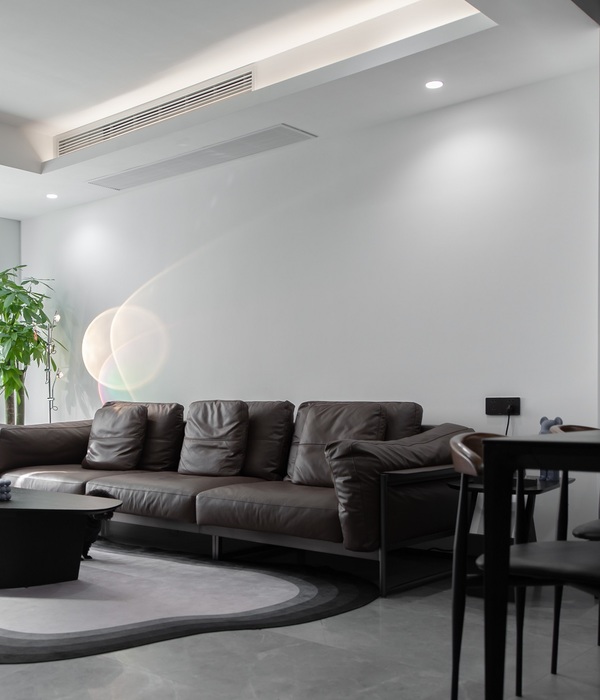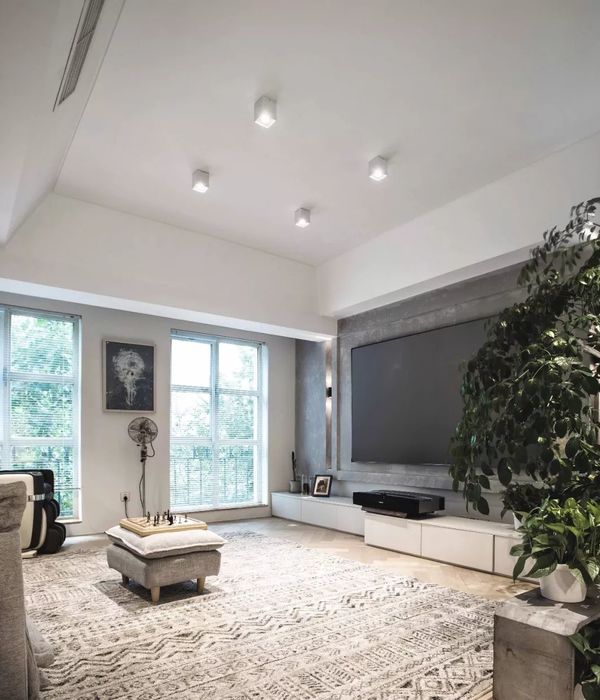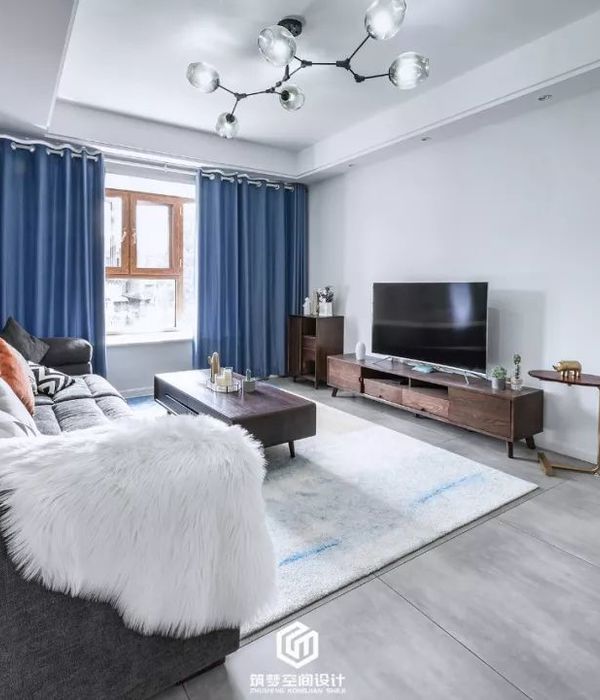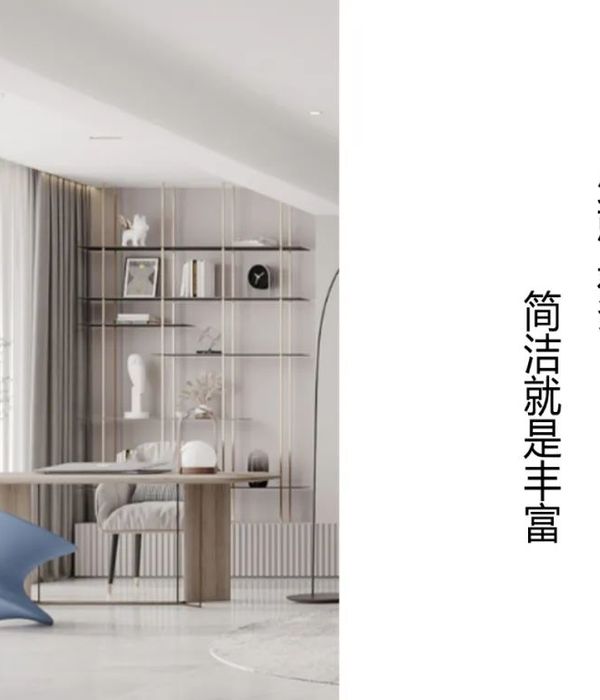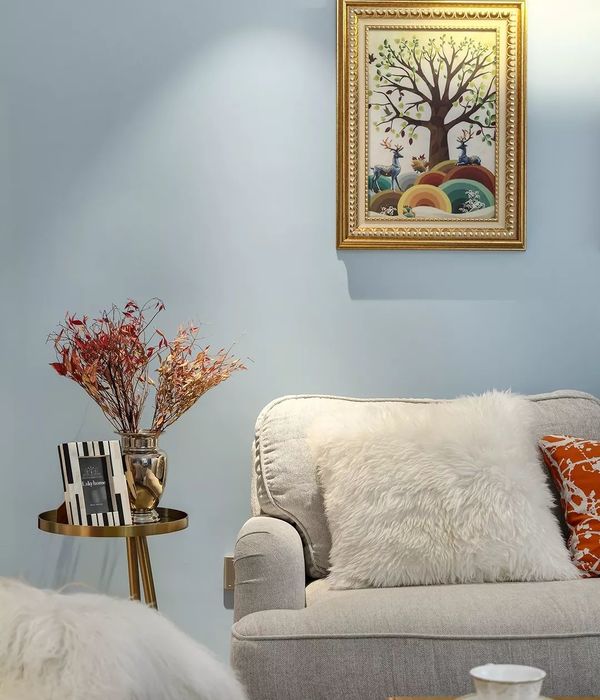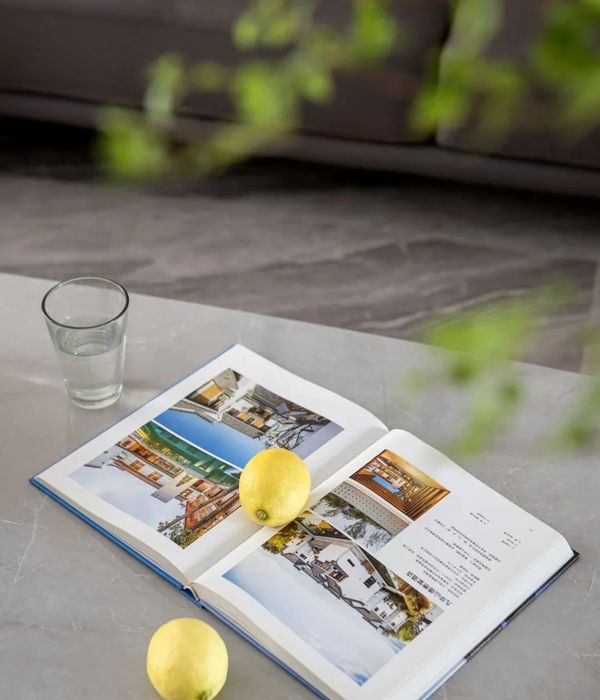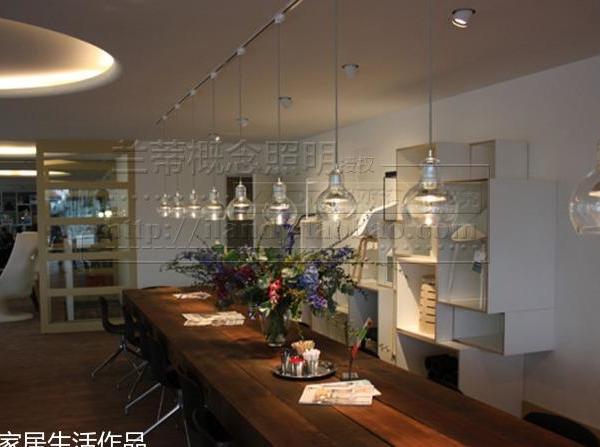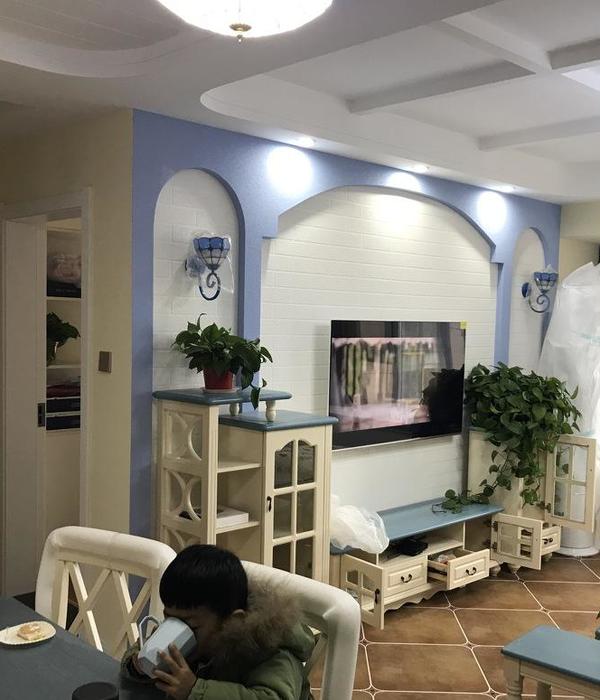- 项目名称:横琴万象世界启动区
- 地理位置:珠海横琴自贸区
- 面积:3000平米
- 设计周期:2016.03-2016.12
- 建设周期:2016.07-2017.01
- 业主:珠海华润置地
- 景观设计:Lab D+H
- 设计团队:李中伟林楠 梁宗杰姜文哲 樊彧菲
- 建筑设计:上海柏涛
融合,横琴万象世界启动区景观设计
Mixture. Hengqin Grand Mixc Model House Landscape Design
万象世界启动区是华润置地在珠海横琴自贸区的桥头堡。在启动区的设计中,我们有效的在一座珠海澳门之前的填海新城中使用景观的手段重塑了一个崭新的文化:本土文化与葡澳文化的融合。融合的策略不仅仅是一个设计的手段,他也被有效的运用在不同的设计细节中。公共空间不但承载了城市的需求,他也成了一个全新大都会的文化图腾。
The Exhibit Area of The Grand Mixc is the flagship project of Crland in Hengqin Free Trading Zone. In this project, we propose a scheme to mix two distinguish culture, Zhuhai and Macau together, and create a totally unique design language. The mixture is not only a design strategy, is also pushed into very detail of the design. The public Space is not only support the urban, it also rebuilds the spirit of this new metropolitan.
▼项目鸟瞰,bird’s eye view
背景信息:一座多元融合的城
Background story: A city with culture diversity
场地位于珠海横琴自贸区,是华润集团在横琴的第一个项目。横琴是一座全新的城市,自1979年后,快速的填海使他成为珠海和澳门之间的一个媒介。澳门人开始在这里办学、居住,而大陆的企业也开始在这里投资、建设。可以说,横琴是一座不断在对话融合的新城,而万象世界启动区将会是华润集团在这里的第一个项目。所以,如何在一座全新的城市中汲取两个文化的灵魂并注入在一个全新的景观中将会是此次设计的重要议题。
The site is located in Zhuhai Hengqin Free Trade Area. Hengqin is a flourishing city. After 1979, Hengqin become the medium of Zhuhai and Macau by rapid ocean reclamation. Macanese started life here, at meantime enterprises of mainland initiated investments and constructions here. A brand new city was born where Chinese and Portuguese culture collide and mingle. Grand Mixc Model House would be China Resource’s first project in Hengqin. Thus, how to absorb the essence of two cultures to inspire the landscape design is the critical issue of practice.
▼广场空间,the plaza
▼空间中的细节,detail in the space
景观设计:文化与现代的融合
Landscape design: The marriage of Culture and Modernism
我们提取了葡澳文化中黑白分明的马赛克广场,广东岭南园林的元素并将它们融合改造注入到现代的景观中,形成了独特的设计质感与风格。 葡萄牙马赛克广场经过设计的抽象简化,形成了黑白灰三色的流水广场。流动的语言像是交融的海流,融合逐渐从设计策略转化为形式岭南园林中的假山经过设计的干预,幻化成为一个可以反射周边的不锈钢假山。珠海澳门之间穿梭的游船成为了可以在夜间发光的座椅,而奔涌的海流则成为了座椅上的穿孔图案,而珠海市花杜鹃花则成为了贯穿场地的景观元素。
We integrated the highly contrasting black and white mosaic plaza from Portuguese culture and essence of Lingnan Garden into with the modern design, creating unique design quality and style. We abstracted the mosaic plaza into a flowing ink painting. The traditional Lingnan rock garden was interpreted and come to a shiny stainless steel rocky mountain which reflects the surrounding environment. The glowing benches at night reminds people of the barges traveling between Zhuhai and Macau , the billowy waves become the perforated patterns on the bench. Azaleas as the city flower of Zhuhai has been widely used over the site to create the localized identity of the project.
▼融合了岭南和葡萄牙文化的现代景观,the landscape integrated Portuguese culture and essence of Lingnan Garden
▼植物材料,the vegetation
穿孔幕墙:多学科之间的融合
Perforated curtain wall: the blending of multidisciplinary
作为华润集团在横琴新区的第一个项目,他应该是一个文化融合的桥头堡。建筑师设计的穿孔钢板连廊成为了一个有效的突破口。我们设想,为何不将华润集团对于桥接澳门珠海的展望幻化成为一个漂浮在空中,穿孔的山水长卷呢?我们邀请 10 Design 提供了三幅效果图长卷并经过非线性的研究计算形成了40万个穿孔。值得提及的是每一个穿孔经过数据分流都成为了可以完美切割的整数。无数个穿孔形成了一个 58m x 7m 的穿孔幕墙连廊。白天,幕墙成为了一个美丽的画卷。夜色降临,穿孔钢板成为了漂亮的光环,成为横琴新区最亮的一盏灯。可以说幕墙的设计是一个完美的多学科融合的结果。
As China Resource’s first project in Hengqin, it meant to be a culture blending bridgehead. To display CR’s prospect of connecting Zhuhai and Macau, we utilized the perforated panel corridor as a breakthrough and turning it into a floating painting of the project skyline as well as the skyline of Macau and Zhuhai. We invited 10 Design to come up with three perspectives. Based on that, we used parametric design to generate perforated panels with 400,000 holes which are accurately calculated to be easily executed. The countless perforated holes formed a fifty eight meter long and 7 meter tall curtain wall corridor. During day time, the curtain wall become the mirage of the city. When the evening comes, it glitter into a glowing ring, the brightest beacon of Hengqin.
▼穿孔钢板幕墙,perforated curtain wall
▼夜景,nightscape
▼平面,plan
项目名称:横琴万象世界启动区
地理位置:珠海横琴自贸区
面积:3000平米
设计周期:2016.03-2016.12
建设周期:2016.07-2017.01
业主:珠海华润置地
景观设计:Lab D+H
设计团队:李中伟林楠 梁宗杰姜文哲 樊彧菲
建筑设计:上海柏涛
穿孔钢版鸣谢:10 Design
华润置地设计团队:何庆波 陶剑坤 梁锦泉 骆小帆 王晨光 胡博勋 林松
照片版权:苏哲维,存在建筑
Project Name: Hengqing Grand Mixc Exhibition Area
Location: Zhuhai Hengqin Free Trading Zone
Area: 3000 m2
Design time: 2016.03-2016.12
Construction time: 2016.07-2017.01
Client: Zhuhai CRland
Landscape Design: Lab D+H
Design Team: Zhongwei Li, Nan Lin, Zongjie Liang, Wenzhe Jiang, Yufei Fan
Architect: Ptu Shanghai
Perforated Steel: 10 Design
Crland Design Team: QIngbo He, Jiankun Tao, Jinquan Liang,Xiaofan Luo, Chenguang Wang, Boxun hu, Song Lin
Photo credit: Zhewei Su, ARCHEXIST
{{item.text_origin}}

