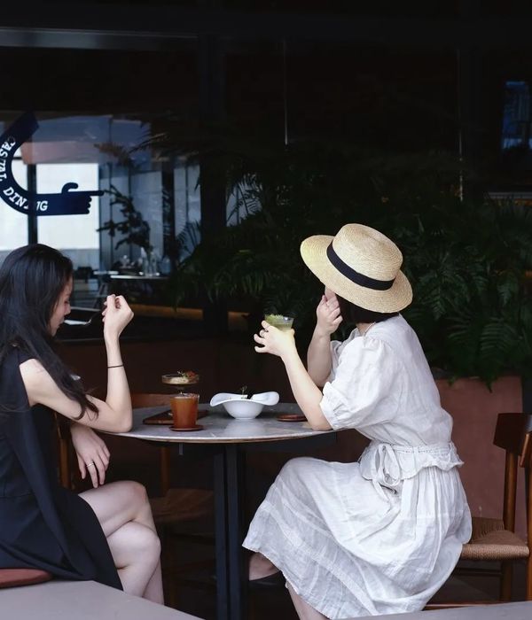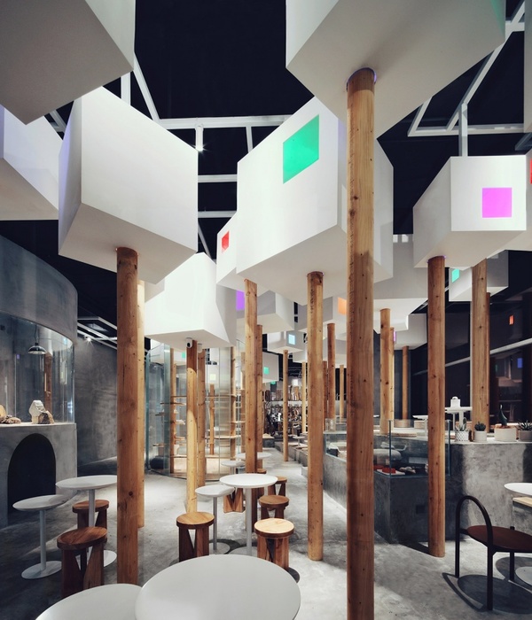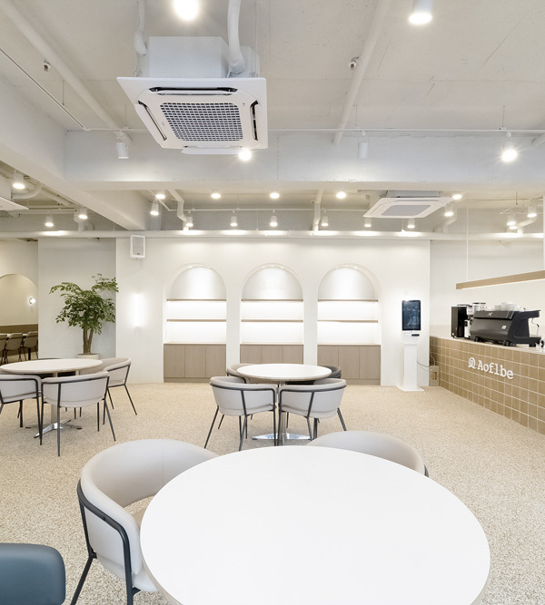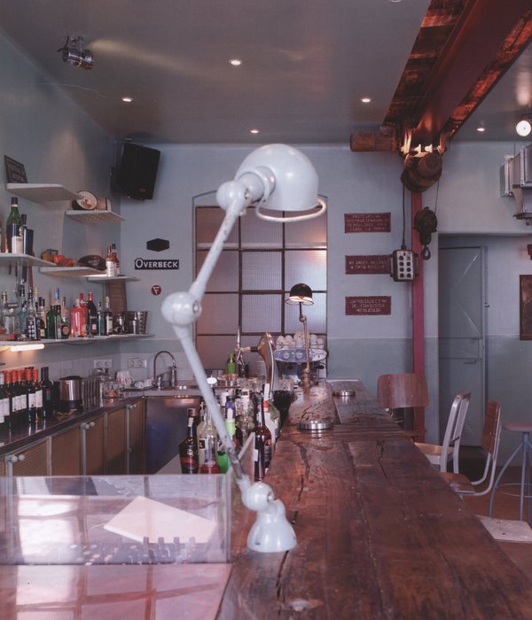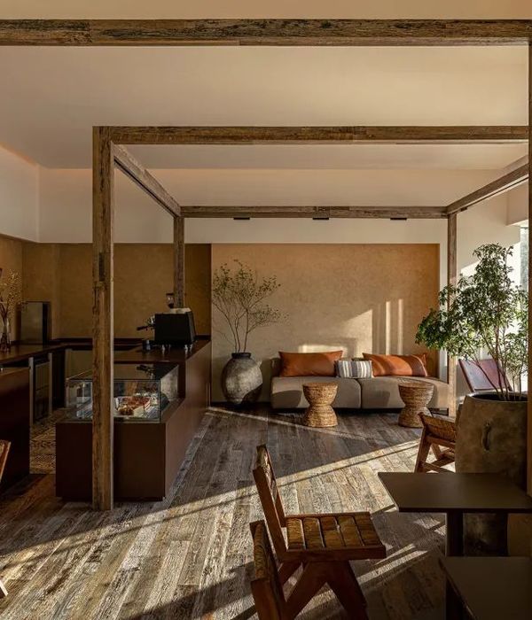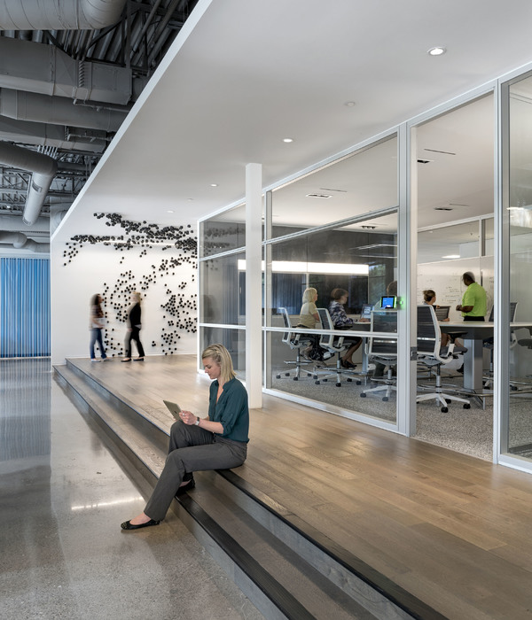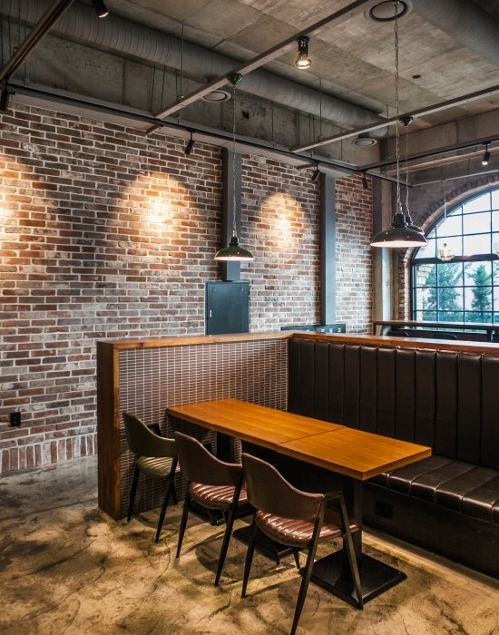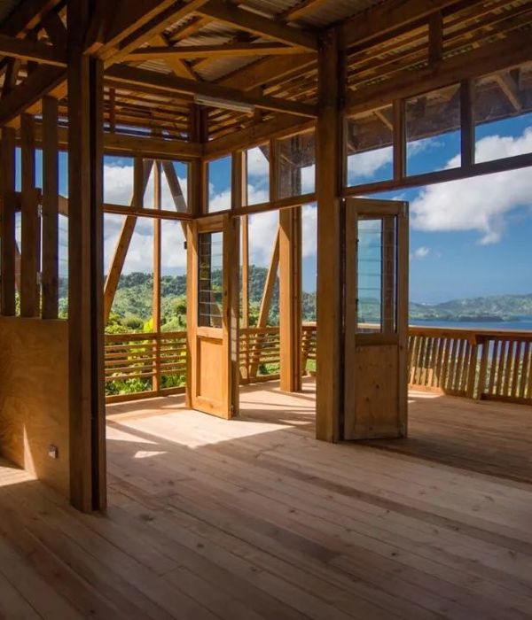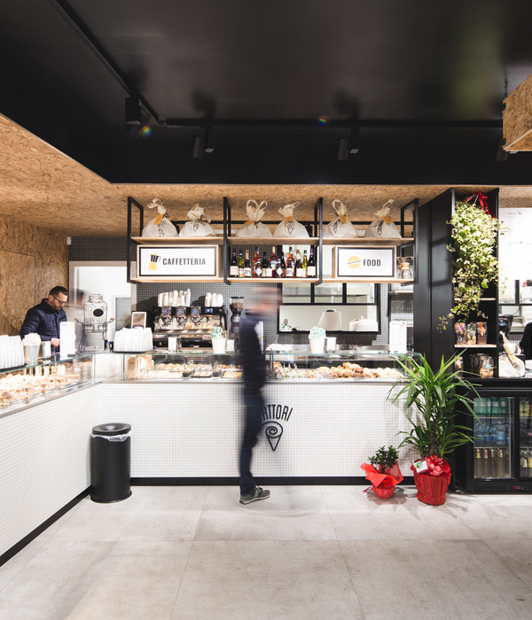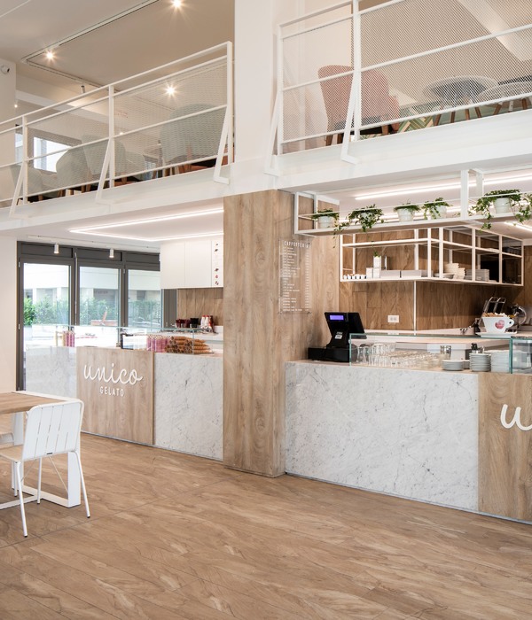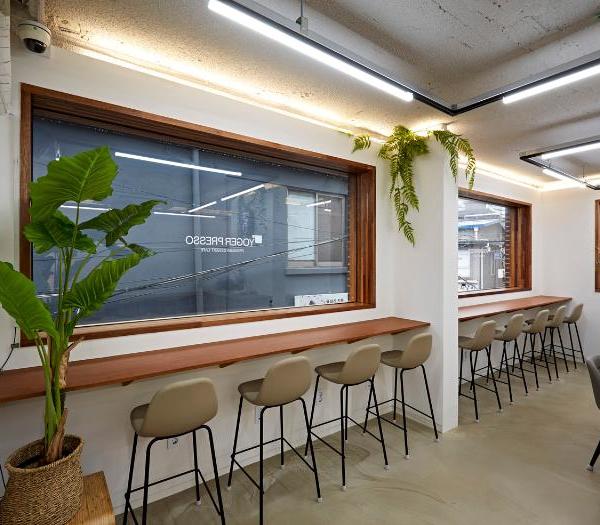Architect:Laje 54 Arquitetura
Location:São Carlos, São Paulo, Brazil; | ;
Project Year:2018
Category:Restaurants
Located in a very busy corner of the city, in a building that originally housed an old grocery store. With bricks and large openings, the Jolly Gastro Lab is certainly noticed by those who pass by.
Lab (Lab) was the key word, so the environment should have this unfinished and deconstructed vibe, in constant experiments and changes. The building should support the idea of the bar: drinks and gastronomy.
So, the first thing to be thought of was how to give life to that great hall and create different environments? To do this, we took advantage of the corner, which we considered to be the most noble part of the building, to place the area of the hall in an "L" shape. So while the kitchen and the bathrooms were in the center of the building, people could sit very close to the street, watching the whole movement.
Within this "L" we created 4 different ways of experiencing the Gastro Lab, (some even received affectionate nicknames like "cafofo", "garage" and "mureta"): "Garage", wider hall with pine tables and school chairs. It also houses the art made by the artist Eduardo Rodrigues directly in the cement blocks; The bar counter, which has always been our main focus; The central sofas (wall); Lower and intimate "Cafofo" - with two community tables, and taller benches slightly more sheltered by metal shelves.
The proposal of the Jolly Gastro Lab was, from the beginning, to be a different place from everything. Where people should have a drink for half an hour or spend the whole night tweaking the most varied dishes. That is, a relaxed atmosphere, but at the same time with its peculiar charm, that would leave that desire of "I want to come back again!".
The recess of lining in the "cafofo", the choice of pine wood, indoor vegetation, colored art, lambe-lambes on the walls and even lighting were responsible for giving the environment a cozy air. The rest was set with more raw materials, cement, iron, original peeled bricks and block of apparent cement, with some points of lightness and clarity, like the white covering of the counter, the hexagonal floor in the bathroom.
1. Portobello - Pastilha Blocks White
2. Ceramica Atlas - Pastilha Hexagonal Artico 2,5 x 2,5
3. Godoy Materiais - Bricks
▼项目更多图片
{{item.text_origin}}

