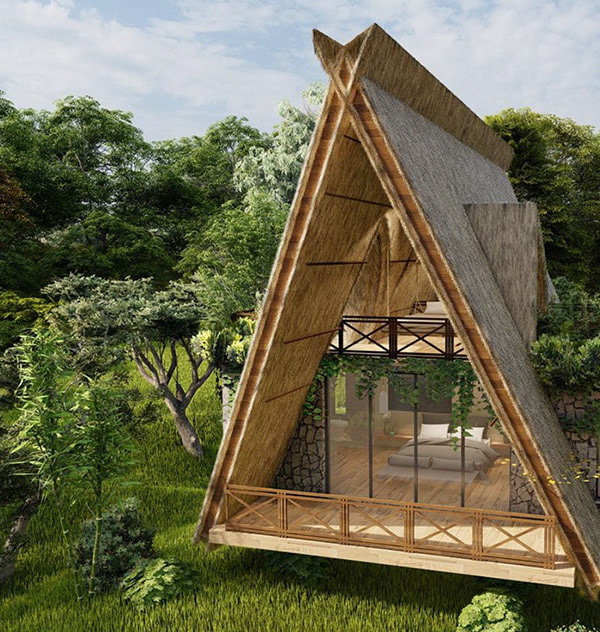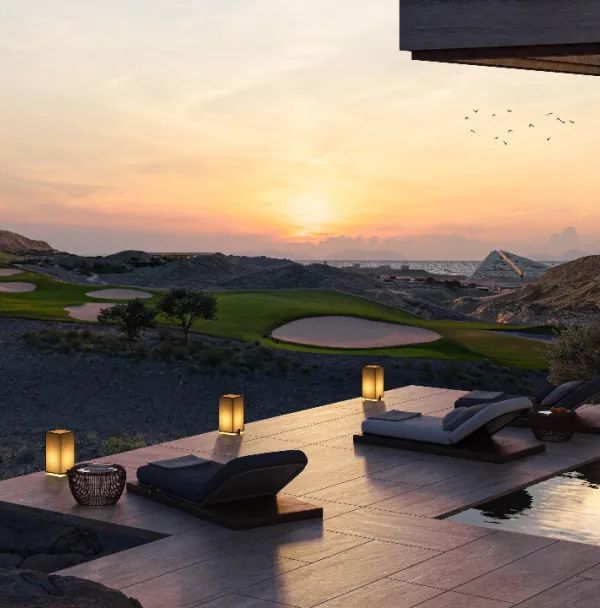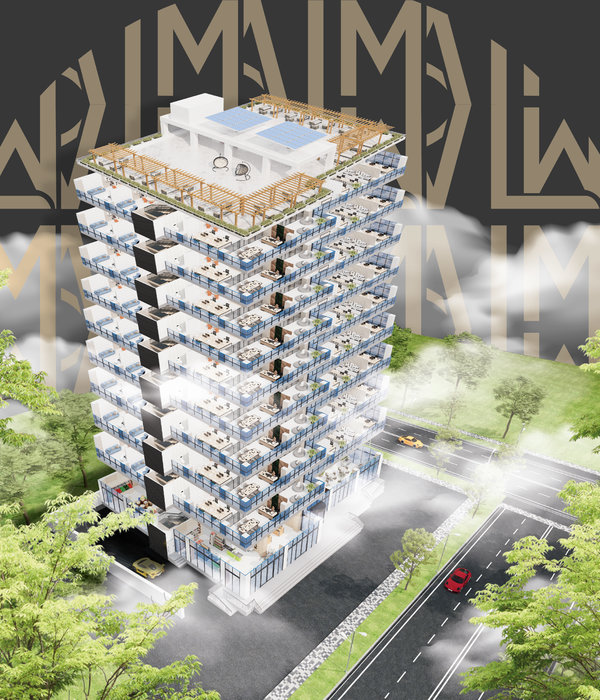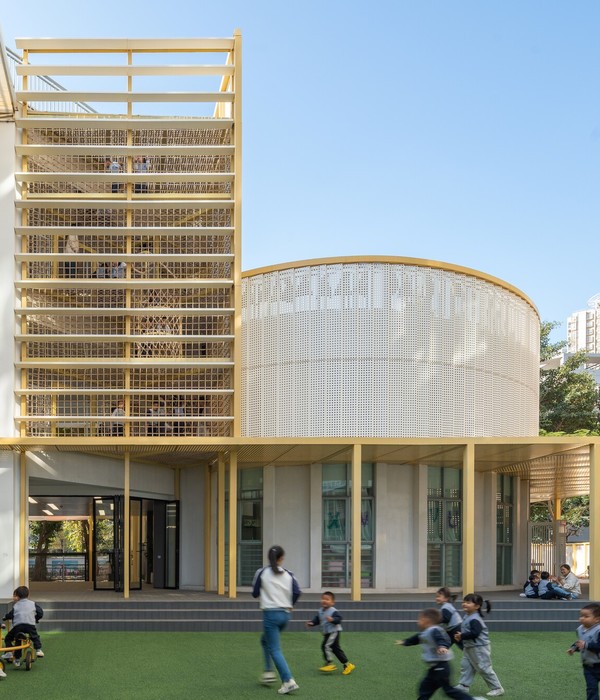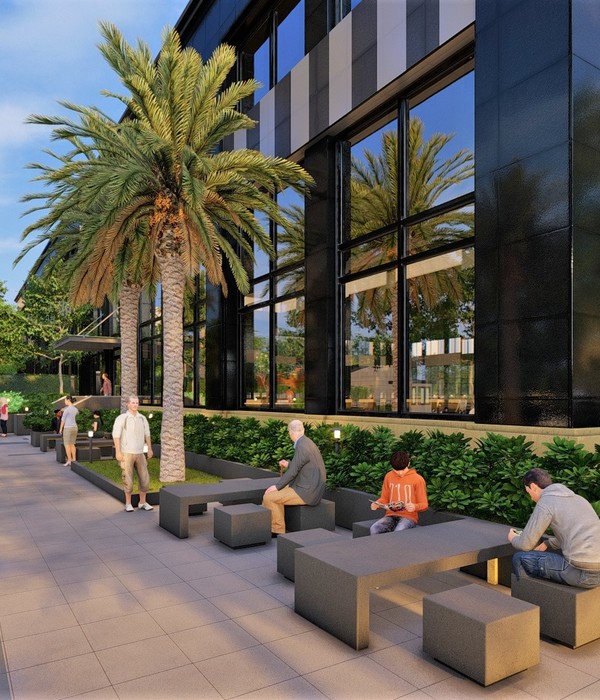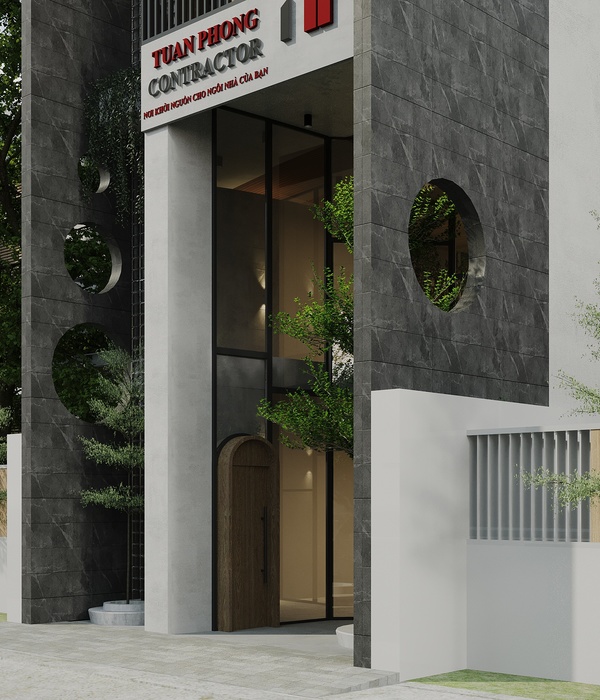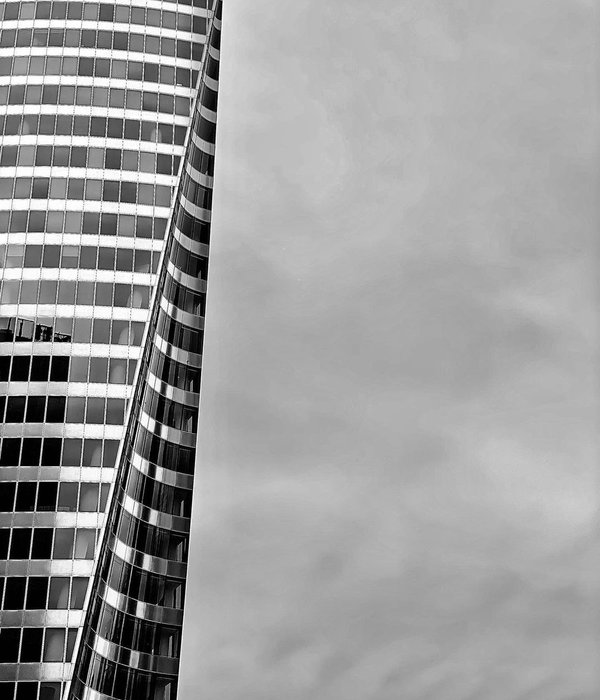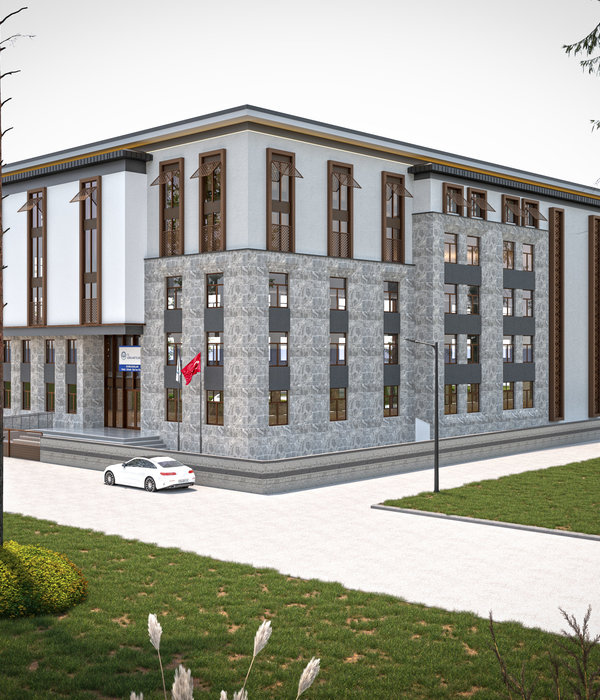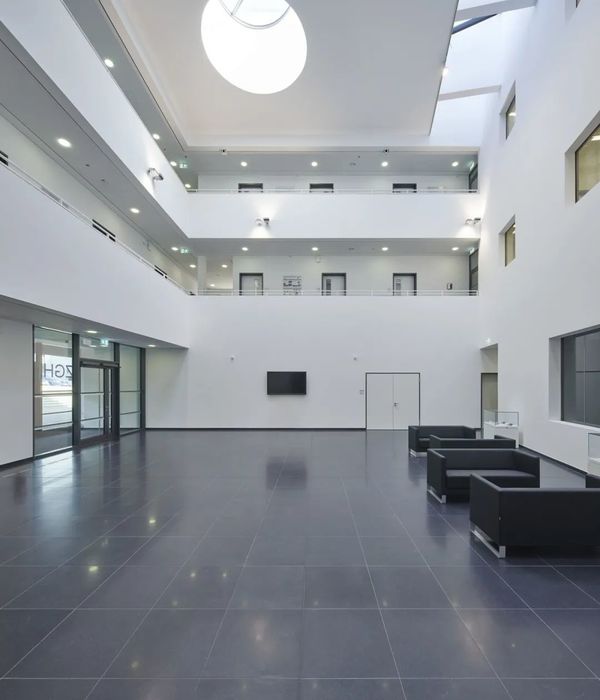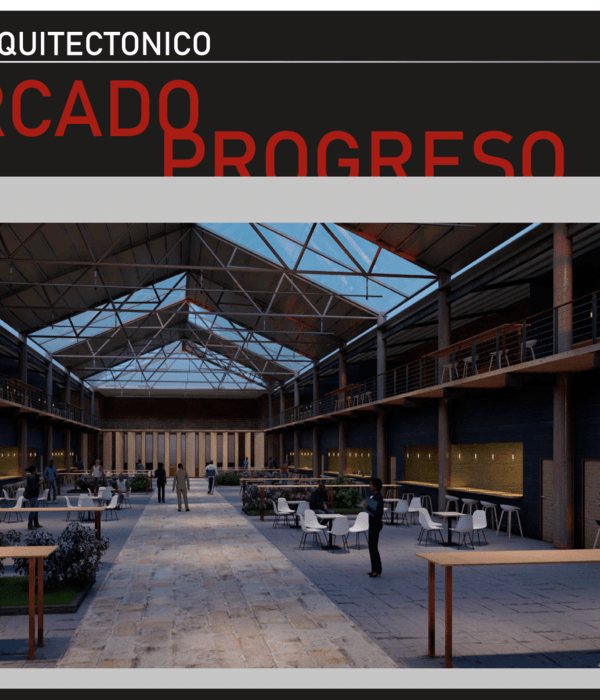台北双子星大楼与台北中央车站坐落在同一场地,这里汇集了城市的铁路、机场快线、地铁网络以及众多未经充分利用的公园和广场。新的建筑群将坐落在既有车站的上方,包括商场、办公空间、电影院以及两间酒店;场地中的一系列广场也将得到统一和重建。
The site of the Taipei Twin Towers project is currently occupied by the city’s Main Station, which serves both the city’s railway, airport lines, and metro networks, and a number of underused parks and plazas. The new buildings will be built over the top of the existing station, combining retail, offices, two cinemas, and two hotels; meanwhile the plazas will be unified and redeveloped.
▼项目概览,overview
建筑周围的街区包括符合人性化尺度的小型建筑以及规模更大的塔楼。MVRDV的方案对这两种不同的尺度进行了结合:从近距离感受时,大楼的观感主要取决于底部的裙楼——它们由小型的体块堆叠而成,容纳了各种类型的零售店;从远处看,裙楼上方屹立着两座塔楼,高度分别为337米和280米——它们共同构成了整个建筑的宏伟意象。
The neighbourhood surrounding the building includes a mixture of small, human-scale buildings and larger towers. MVRDV’s proposal combines these two contextual scales. When experienced from up-close, the main visual impact of the buildings will be provided by the bases of the towers, comprising connected stacks of small blocks housing retail, with each proposed to house different retail outlets and thus contain different identities. Above, larger blocks complete two towers of 337 and 280 meters, providing the dominant impression of the buildings when seen from afar. These larger blocks house the offices, cinemas, and two hotels: one targeted at young, trendy travellers crowning the East tower and the other focusing on the luxury market crowning the West tower.
▼方案对小型建筑和超高层塔楼的尺度进行了结合,the proposal combines the contextual scales of small buildings and larger towers
建筑的首层设有一个下沉广场,其设计灵感来源于建筑所在场地的历史:旧时的车站、广场和房屋为这块位于台北市中心的场地赋予了独特的记忆,使城市的过去重新回到人们眼前。
At ground level, the design proposes a sunken plaza, with a variety of interventions inspired by the history of the site: structures marking the former locations of the original station and plaza and some old houses will turn this plaza in the centre of Taipei into a kind of archaeological study, a vision bringing to light the city’s past. These structures will include pergolas to provide shade, tribunes to allow for public events, and a variety of other public services.
▼裙楼尺度分析,context scale – the bases
▼塔楼尺度分析,context scale – the towers
商业区的体块将以堆叠的方式形成一个公共性的中央庭院,使自然通风系统得以实现。在外部,手扶电梯和人行道将每栋楼顶部的露台连接起来,形成一种能够激发探索的垂直式购物体验。连接车站和周边环境的空中步道将成为场地中重要的交通动线。目前,该步道有两种可能的实现方案:一种是直接贯穿场地,另一种则是沿着新建筑群的立面延伸,同时与扶梯和人行道网络形成更大范围的连接。
The retail blocks are stacked in such a way that at their centres public atriums are created, which allow for a natural ventilation system. Outside, escalators and walkways connect the terraces on top of the retail blocks together, and provide alternative access to the stores, making a vertical shopping experience that rewards exploration. An elevated walkway that connects the station with the surrounding destinations will also become the spine of the area. Currently two design variations of this element are possible: one that runs straight through the site, and another that runs close to the facades of the new buildings, connecting with the larger network of escalators and walkways.
▼广场鸟瞰,aerial view of the plaza
▼一种能够激发探索的垂直式购物体验,a vertical shopping experience that rewards exploration
这种“垂直村落”式的设计方法体现了MVRDV对于未来高层建筑的持续探索。传统摩天楼的设计通常会将首层的公共领域和上方塔楼的内部空间孤立开来,而在该项目中,这两种场景被紧密地结合在一起。通过将外部人行路径与建筑的前20个楼层相连接,整个城市的公共领域得以被扩展至三个维度,塔楼内部的生活也将与周围环境相互交融。
This vertical village approach continues MVRDV’s investigation into the future of high-rise buildings. Whereas traditional skyscraper typologies create a separation between the ground-level public realm and the elevated and isolated world of the building’s interior, the Taipei Twin Towers will allow these two conditions to intertwine. By extending exterior pedestrian routes over the bottom 20 floors of the building, the public realm of the city is expanded into three dimensions, while the interior life of the tower is allowed to spread out into its surroundings.
▼商业空间路径示意,retail route diagram
小体块的商业空间决定了它们各自只能容纳数量较少的商铺,有时甚至只能容纳一个店面。这就为个性化的外观赋予了可能:各具特色的立面设计(例如互动式媒体立面)将使建筑成为一个动态的载体,可用于展示与文化相关的影像或者播放体育赛事和广告等。
Thanks to the small size of the retail blocks, it makes it possible for each to contain just a small number of tenants – and in many cases just a single store. This opens up the possibility that each block could communicate its unique character through an individual façade. A number of these facades are also proposed to feature interactive media displays, making the buildings dynamic hosts for showing major cultural spectacles, sporting events, and of course advertising.
▼小体块的商业空间为个性化的外观赋予了可能,the small size of the retail blocks opens up the possibility of unique façades
▼商业空间分布示意,retail space diagram
▼广场区域示意,plaza diagram
Facts Project Name: Taipei Twin Towers Location: Zhongzheng District, Taipei, Taiwan Year: 2018 Client: Nan Hai Development Size and Programme: 434,000m2 mixed-use (201,000m2 offices; 182,000m2 retail; 51,000m2 hotel) Credits Architect: MVRDV Principal-in-Charge: Winy Mass Partner: Wenchian Shi Design Team: Hui Hsin Liao, Cosimo Scotucci, Yayun Liu, Chi Yi Liao, Seul Lee, Ara Gonzalez, Aleksandra Farmazon, Evgenia Zioga, Peter Chang, Matiss Groskaufmanis, Amanda Galiana Ortega, Cas Esbach, Sumio Kumagai, Antonia Durig Visualization: Antonio Luca Coco, Davide Calabro, Francesco Vitale, Luca Piattelli, Kirill Emelianov, Magda Bykowska, Masoud Khodadadi Partners Co-architect: CHY Architecture Urban Landscape Landscape design: Topotek 1 Consultants: Envision Engineering, ARUP, RWDI, Mercury Fire Engineering Consulting
{{item.text_origin}}


