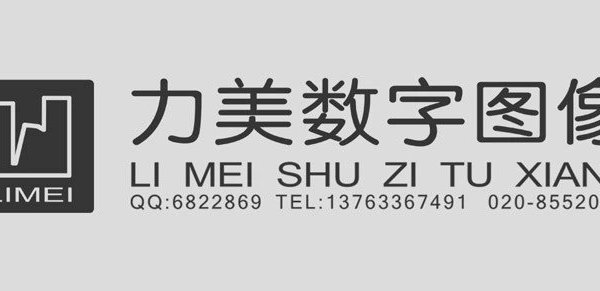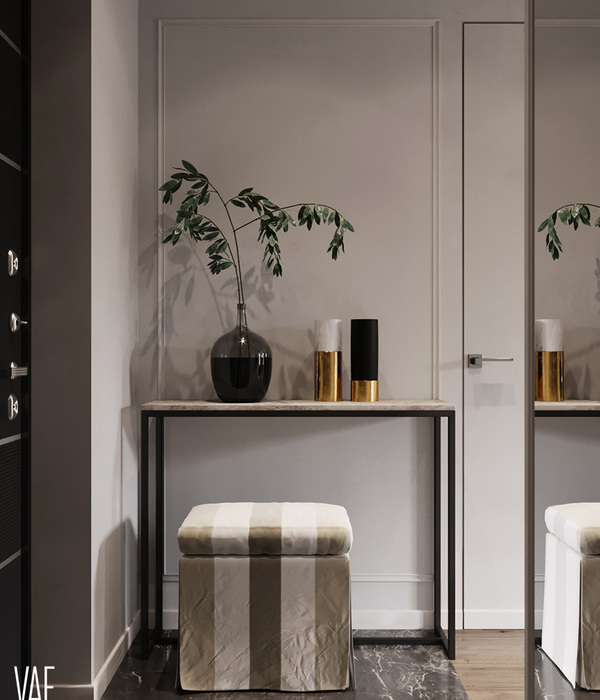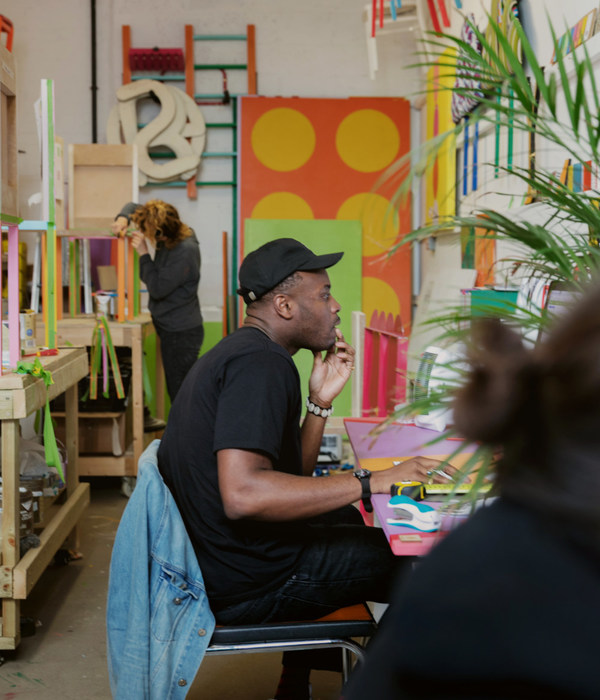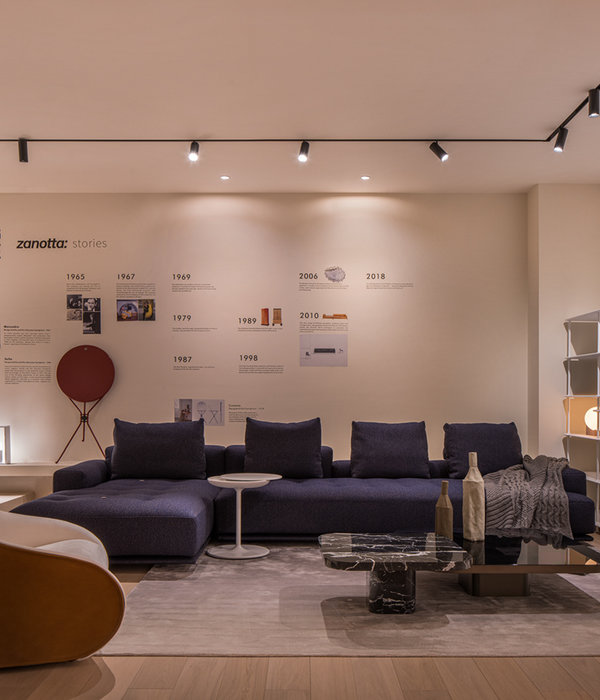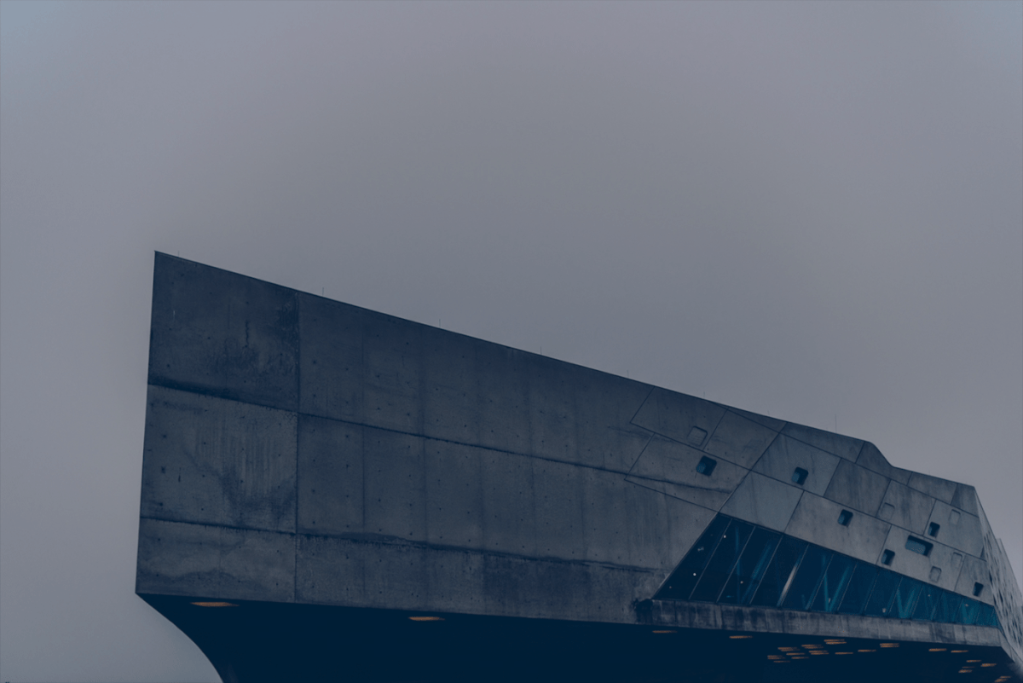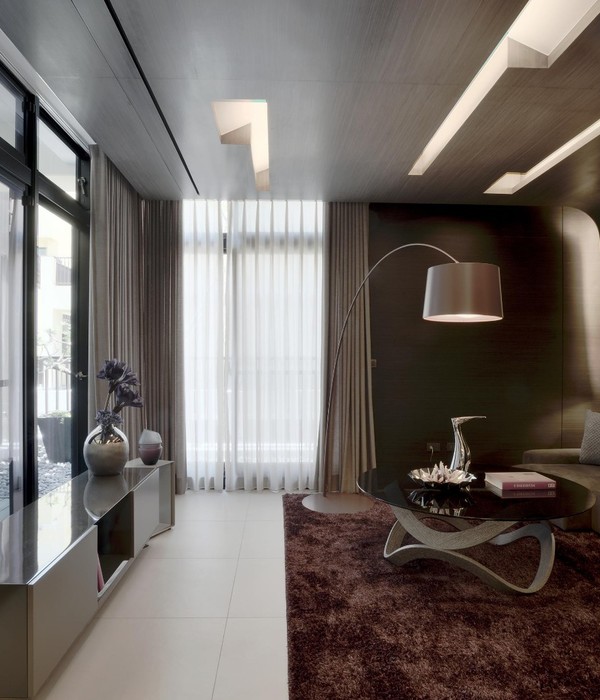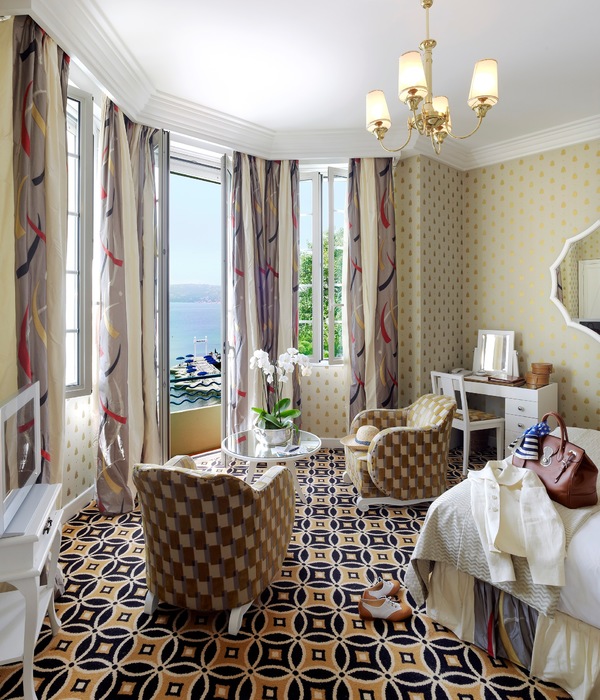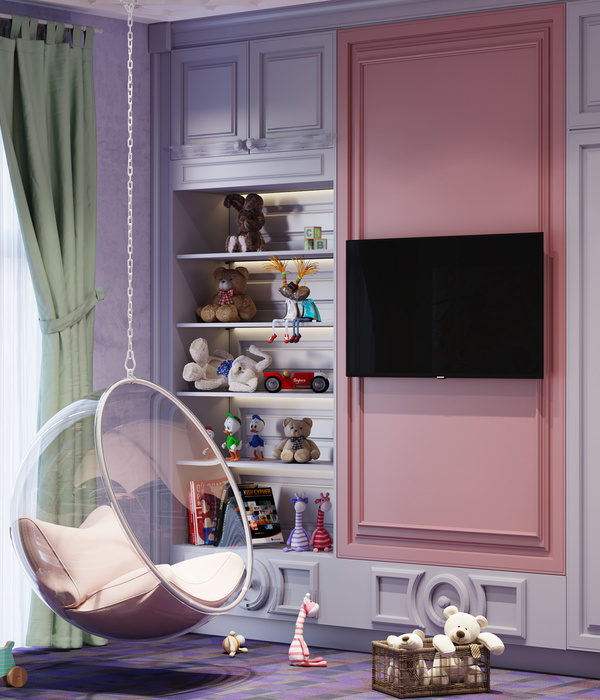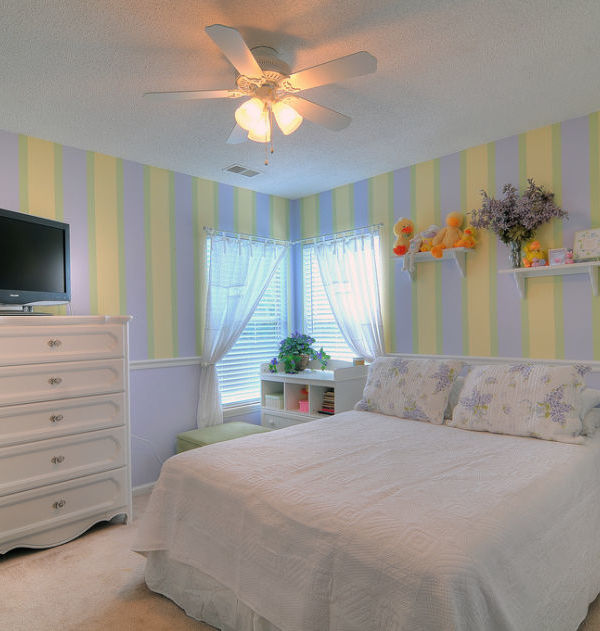Architects:Atelier Diagonal
Area:1260m²
Year:2023
Photographs:Chao Zhang
Manufacturers:Guangdong Boer Si New Building Materials Co., Ltd.,Songxia Brand,Yile Brand Coatings
Lead Architects:Qifan He, Shibo Yin, Yisong Cui
Design Team:Jialuo Zhong, Xujie Chen, Bin Yu (Intern)
Construction Drawings:Shenzhen Huiyu Architectural Engineering Design Co., Ltd.
Landscape Consultant:Shenzhen Tangren Landscape Planning and Design Co., Ltd.
Interior Consultant:Shenzhen Mubo Creative Design Co., Ltd.
Curtain Wall:Shenzhen Sigma Curtain Wall Design Consulting Co., Ltd.
Playground Equipment:Second Childhood Playground Equipment (Shenzhen) Co., Ltd.
City:Shenzhen
Country:China
1. Children's Home. Haibei Kindergarten, less than 2 kilometers from Qianhai Bay, is nestled within a densely populated area with a mix of architectural styles. It was built around 2010 alongside residential buildings, located on a triangular piece of land on the southern edge, and features an L-shaped layout. We have reinterpreted the original institutional layout as a "home" shape, establishing the relationship between "living quarters" and "living room" through the organization of geometric forms. On this foundation, we reshaped the porch and garden to enhance spatial fluidity and comfort.
2. Living room. The first floor is defined as the "living room," allowing it to be fully open and penetrate the front and back yards. It houses a music and movement room and a picture book library, arranged around the open hall. The library is no longer confined to a corner but is now a flexible open space, that can either integrate with the living room or courtyard or be partitioned off to become a sunny study room. These elements, while dissolving their functional characteristics, collectively reestablish the centrality of this Children's Home.
3. Vertical platform. Above the entrance hall, where there used to be an enclosed art room, has been converted into an open activity platform allowing passage from front to back. Leveraging this platform, we have installed a set of vertical climbing nets that connect with the three levels of floors, creating a game space with vertical circulation. The meeting area is a 6 by 7-meter module capable of accommodating meetings, interactions, and workshops. The transformation of the architectural form is a response to the internal order. The original complex facade elements have been simplified, presenting the geometric forms of ellipses and cubes through continuous cladding of folded panels. This approach enhances the tolerance of short-term construction.
4. Corridors, Courtyards. The entrance porch extends to the outer wall of the building, connecting the east and west sides, and forms a loop with the entrance hall, serving as a transition between the interior and exterior. The corridor adds eaves to the building and creates shadows on the site, becoming part of the spatial depth. The front yard incorporates hard surfaces, flowers, mounds, shrubs, and trees, forming a somewhat wild activity space. The seasonal changes of the plants turn into the dynamic scenery of the space.
5. Boundary. In addition, we have integrated the design of doors in a forward manner between classrooms and public areas, creating a second-level management boundary. This allows facilities such as the front courtyard, music and physical education room, picture book library, and open hall to be open to the community without affecting the use of teaching areas. The reshaping of functions and the opening of spaces make this children's home a neighbor in the community.
Project gallery
Project location
Address:Haibei Kindergarten, No. 82, Haixing Street, Haiwang Community, Xin'an Street, Baoan District, Shenzhen, China
{{item.text_origin}}

