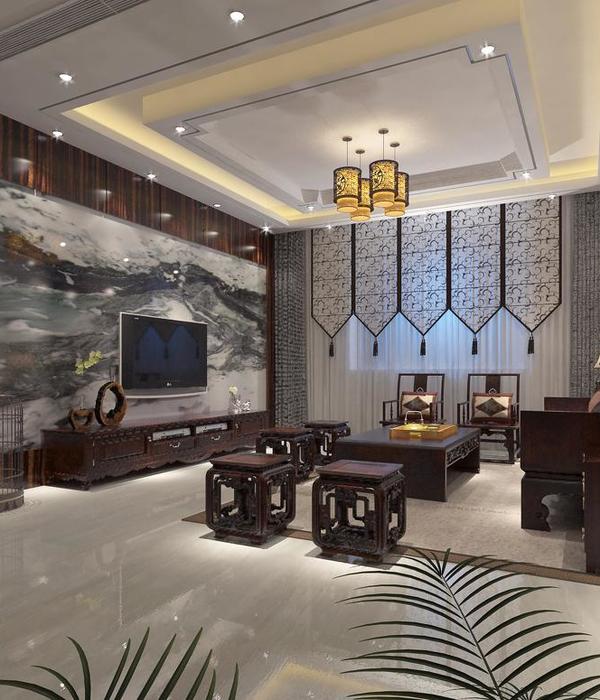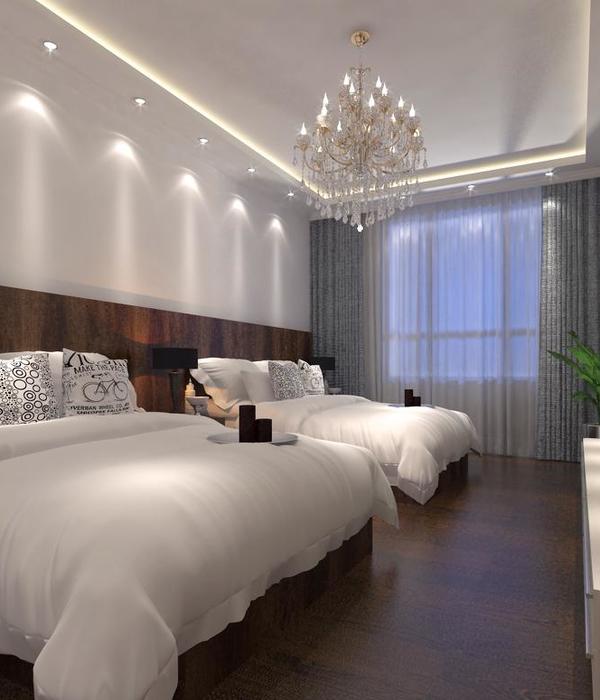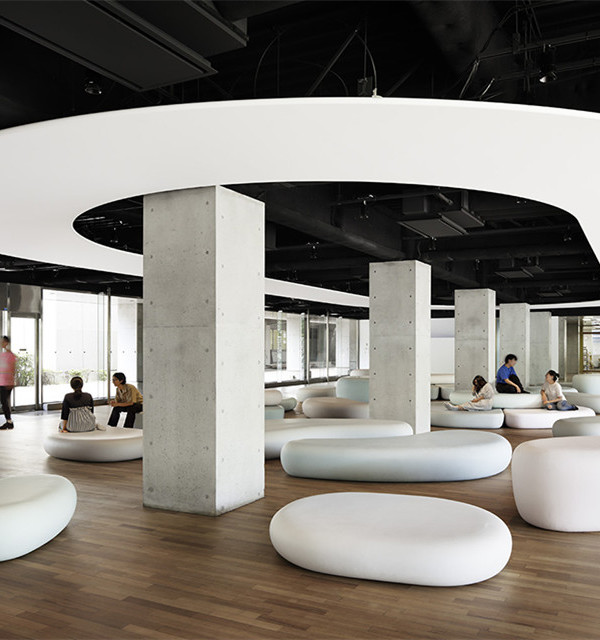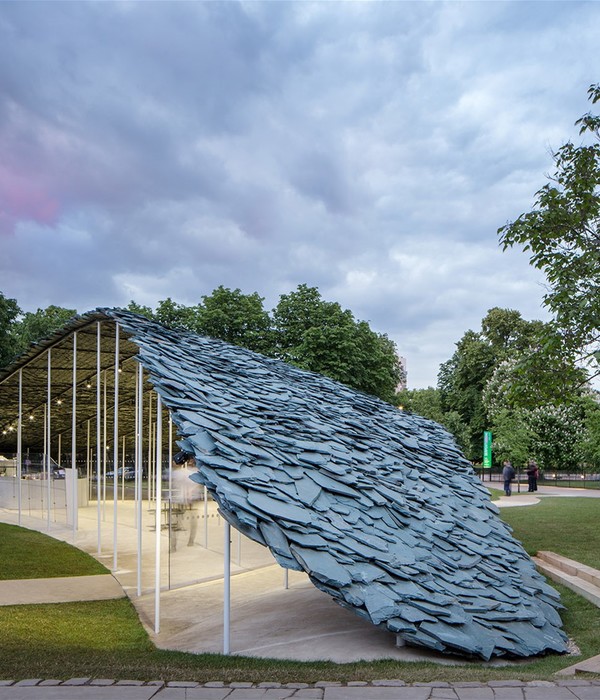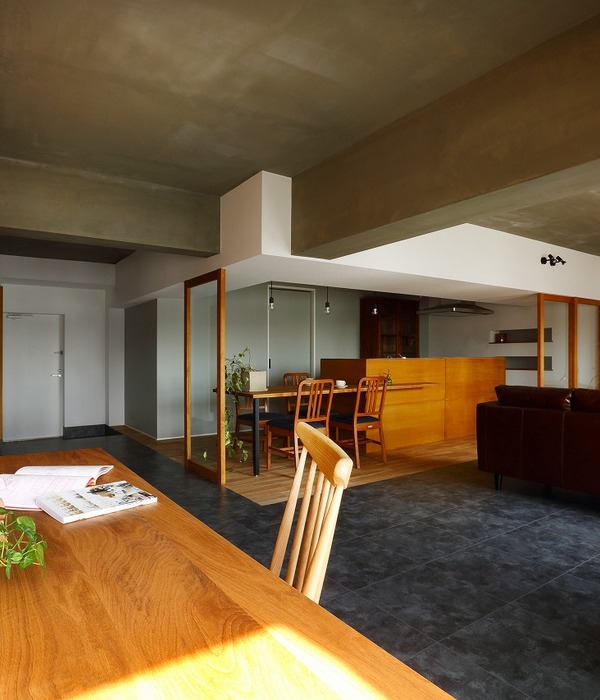This is the home for a family with two small children. We would like them to have good memories growing up in this place; playing in the garden, climbing the trees, feeling warm by the fire, finding a favorite spot inside a hook, follow the birds, and the changing seasons in the foliage outside the window. The two large maples on the site are the main premises for the size and shape of the house and the openings in the walls.
In this way, nature is more important than what we build. The house is 130m2 and set up on a modest budget in a typical suburban area outside the city of Bergen. It is traditional regarding form, material, and building technique using a wooden frame structure filled with wood fiber insulation. The interior spaces are developed to provide different spatial qualities.
The aim is to make a relatively small volume feel generous by using the classical tool of compression and release. When you enter through the curved, dark tunnel and into the open space of the kitchen/ living room, looking further out to the garden, you move through a sequence from dark to light, from tight to airy. The pine-clad interior will darken with time and further enhance the presence of nature.
The economic situation in Norway the last 50 years har resulted in a sprawl of large and energy-consuming single-family houses all over the country. This project sets out to develop the archetypical contemporary house into something more reasonable, at the same time investigating the duality between cost-effective construction and richness in architectural qualities.
{{item.text_origin}}

