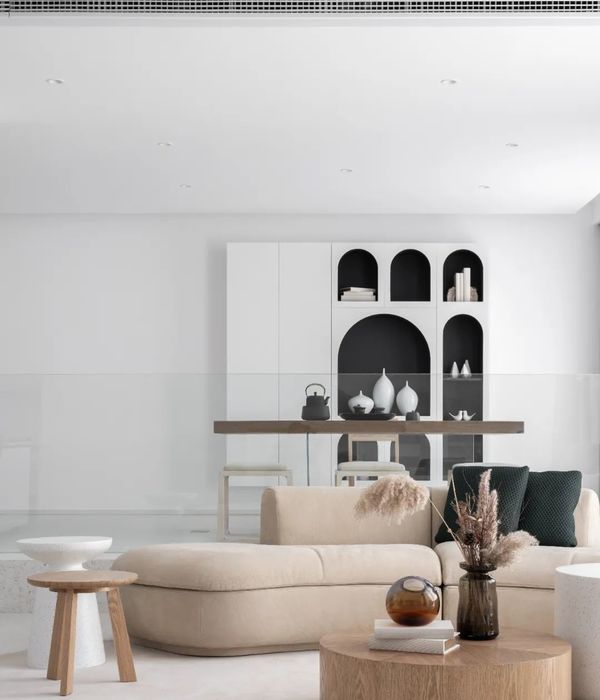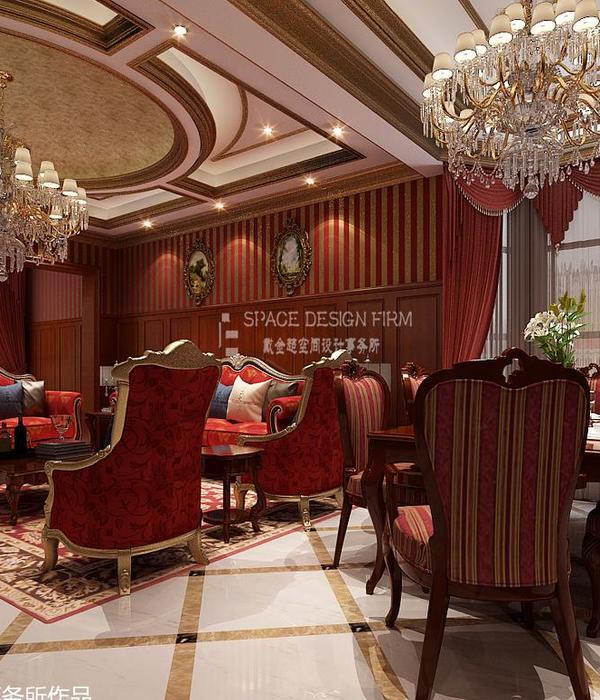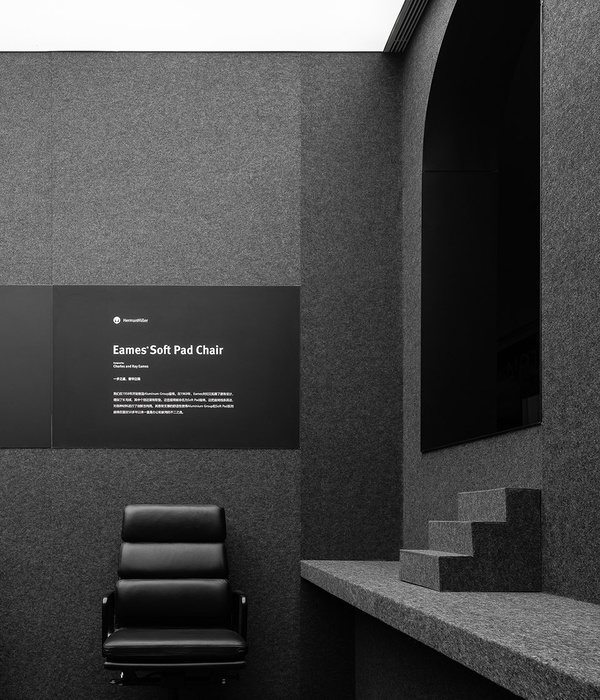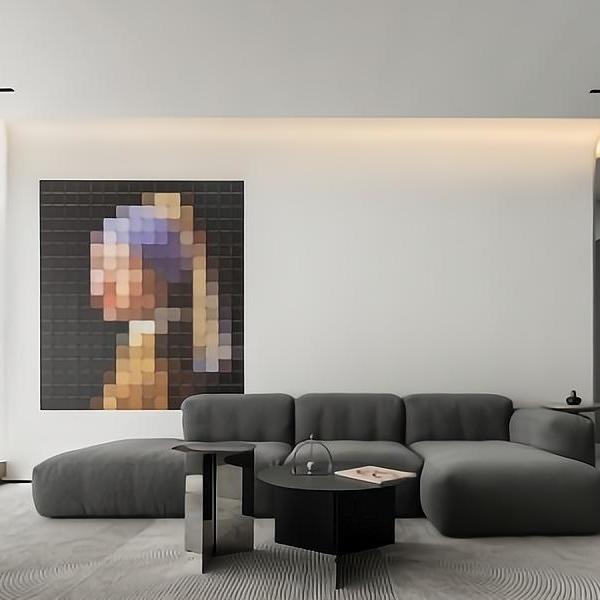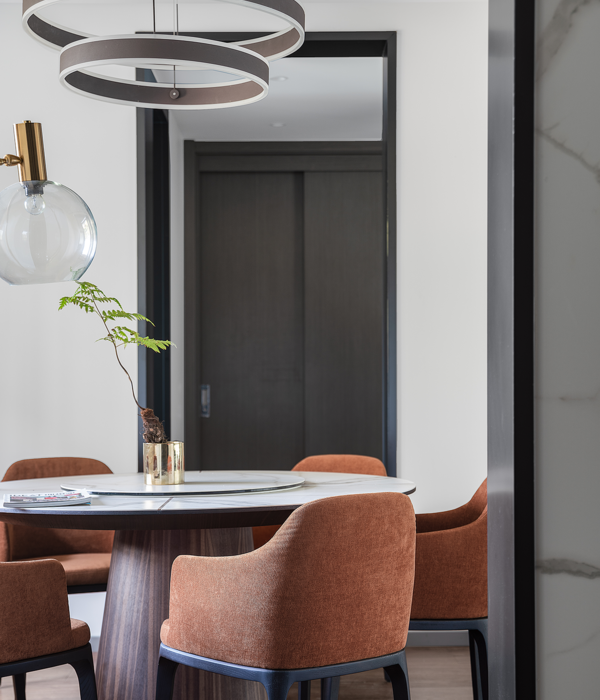日本“内巷”住宅,巧妙利用过渡空间打造舒适生活感
感谢
ALTS DESIGN OFFICE
.
Appreciation towards
ALTS DESIGN OFFICE
for providing the following description:
这座住宅有一条只属于自己的“巷子”,就处于房屋边缘的一侧。
这条“内巷”靠南,东西两端通透–在视线上可以从这头往穿到那头。
建筑师之所以这样处理是因为建筑被周围的房屋包围,虽然朝南面光线充足但是会面临邻居的视野。所以建筑师在建筑的一侧安放了一条开放的内巷空间,作为一个介于内外之间的过渡空间,希望保护建筑的隐私的同时为建筑带来舒适的生活感。
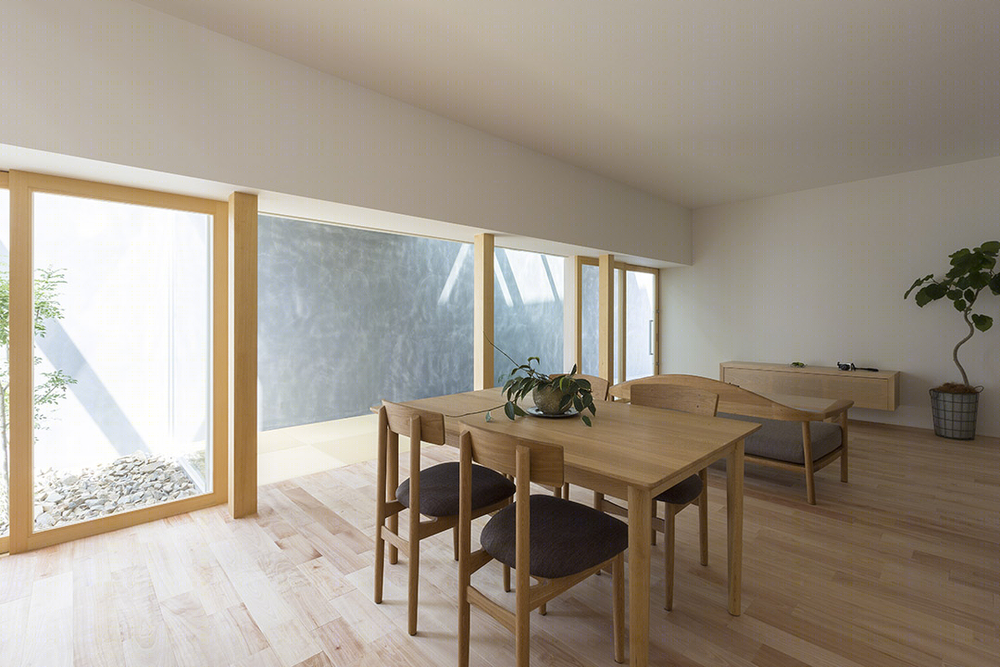
We prepared this project for “Hatazaochi”, that means a lot whose figure is just like flag and the pole. This lot is surrounded by a condominium building and houses.
There is a parking lot of a condominium building on the south side of the lot. But a house with a southern exposure is not good because the client wants to secure the privacy.
Therefore, we arranged the exclusive path extended in the inside of the house. We gave importance to design the outside space in inside space and produced diverse and interesting space.
This house built toward the alley, so the client can secure the privacy and the rooms are with natural light. Moreover, the alley blurred the boundaries between inside and outside, so the atmosphere of inside is interesting.
We didn’t separate into inside and outside of house simply, and designed the outside space in inside space. By doing so, we brought a feeling of strangeness in a good sense.

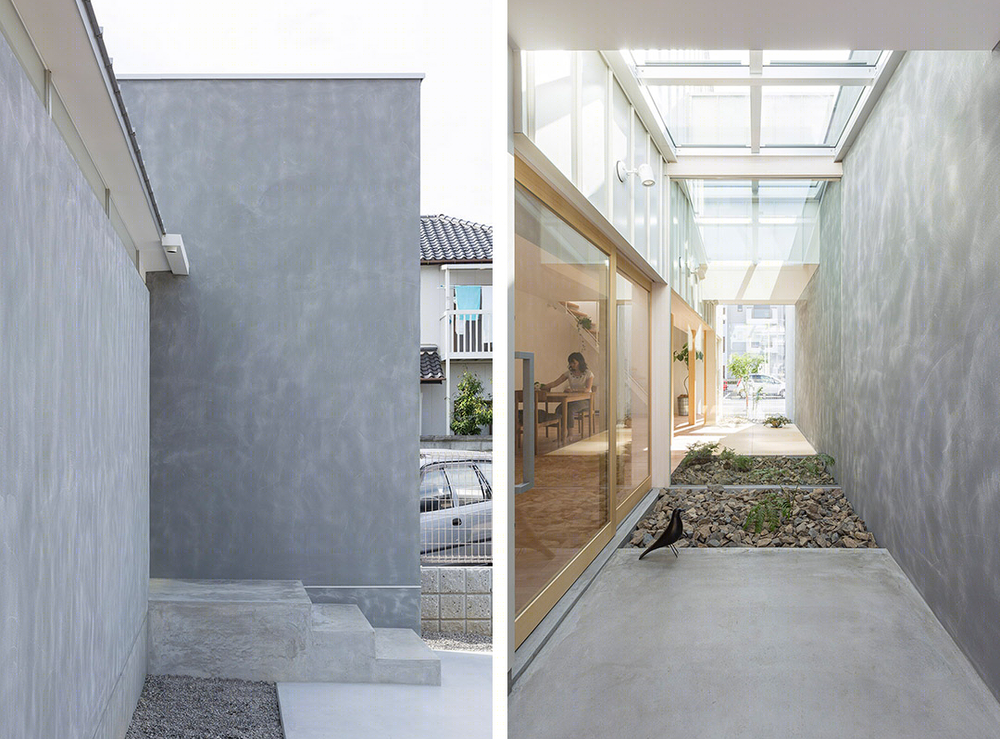

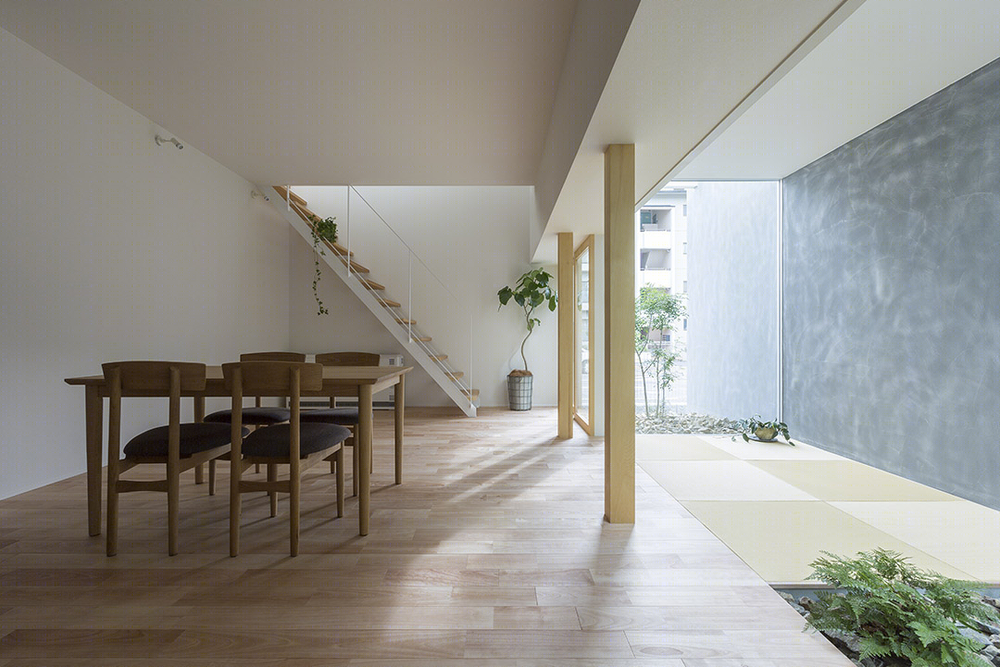
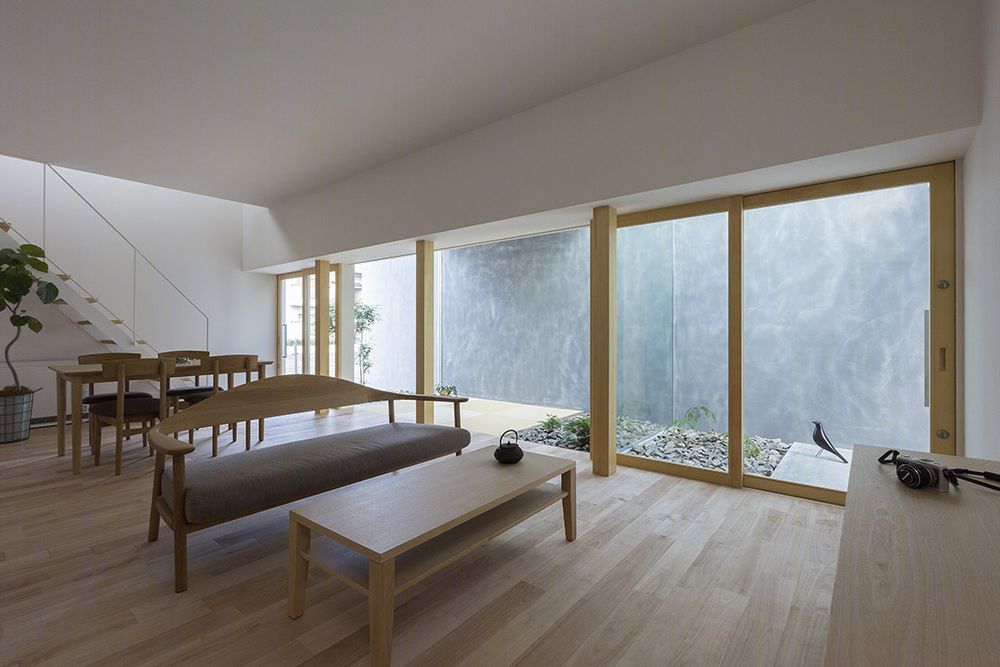
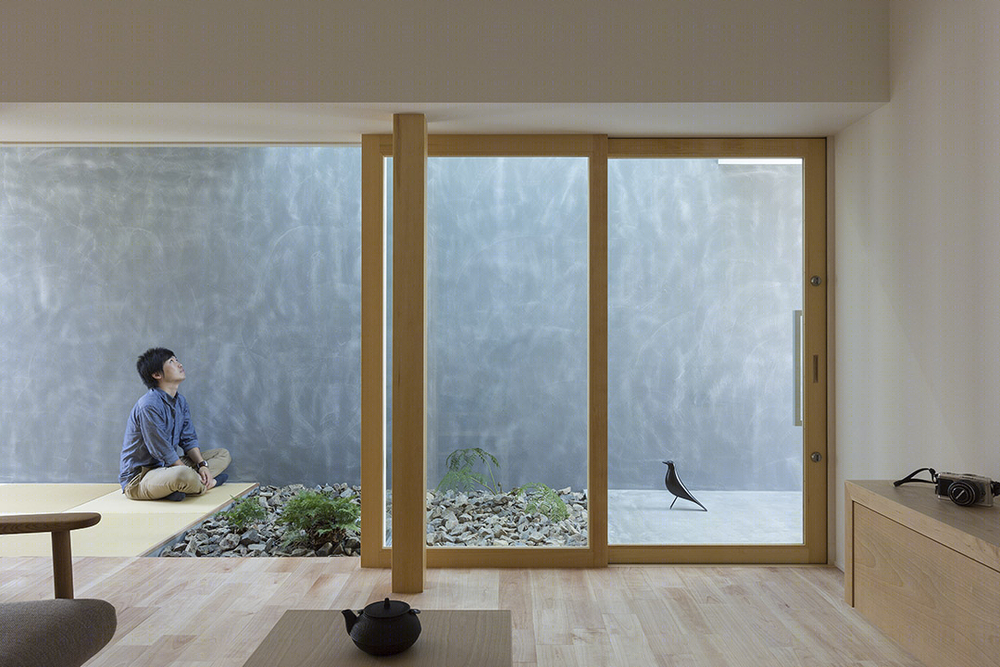


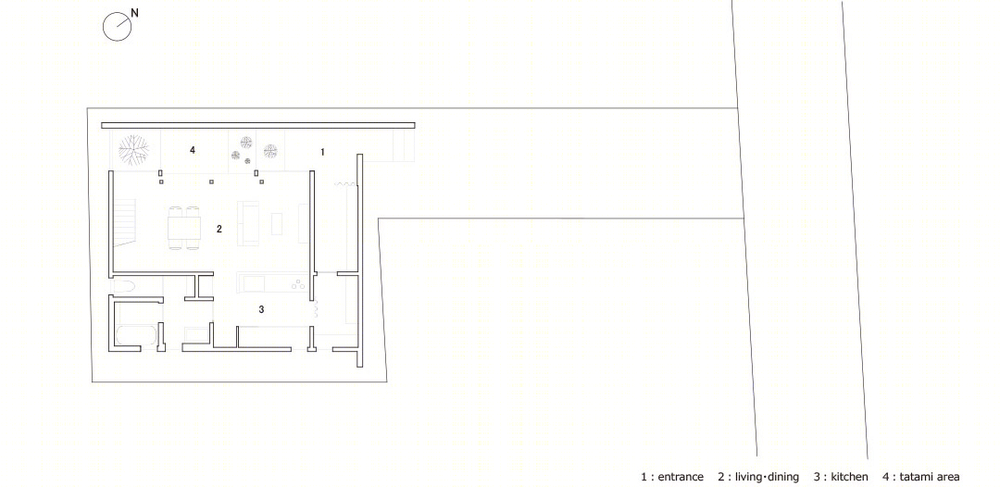
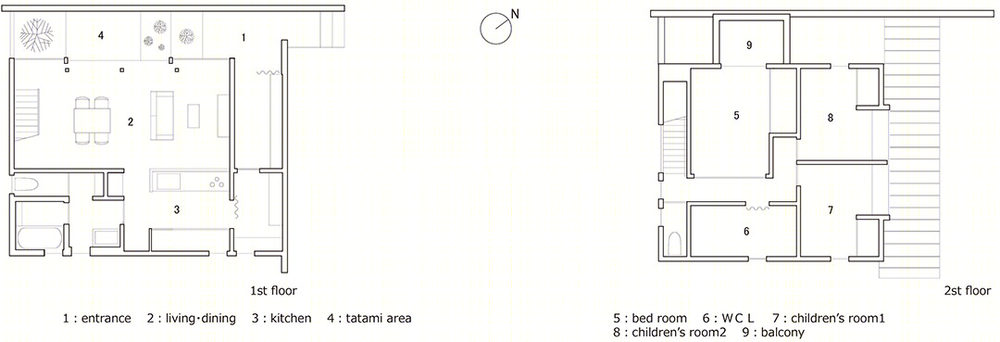

Project name: Kusatsu house
Architects film: ALTS DESIGN OFFICE
Architects Member: Sumiou Mizumoto / Yoshitaka Kuga
Construction: built of wood
Number of stories : 2 Gross area: 116.50 ㎡
Location: Shiga/Japan Completed date: 2014.9
Photographer: Yuta Yamada

