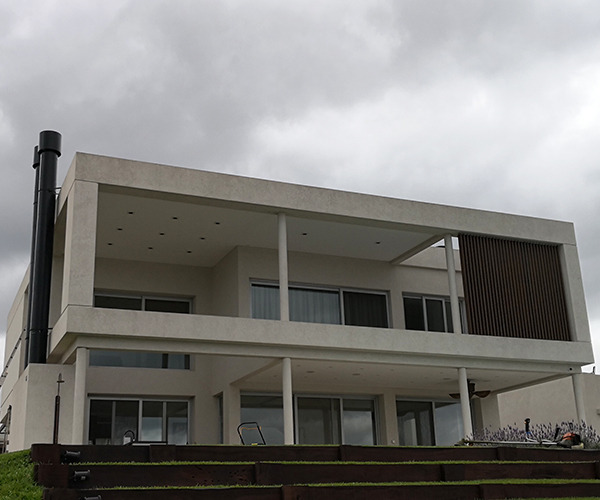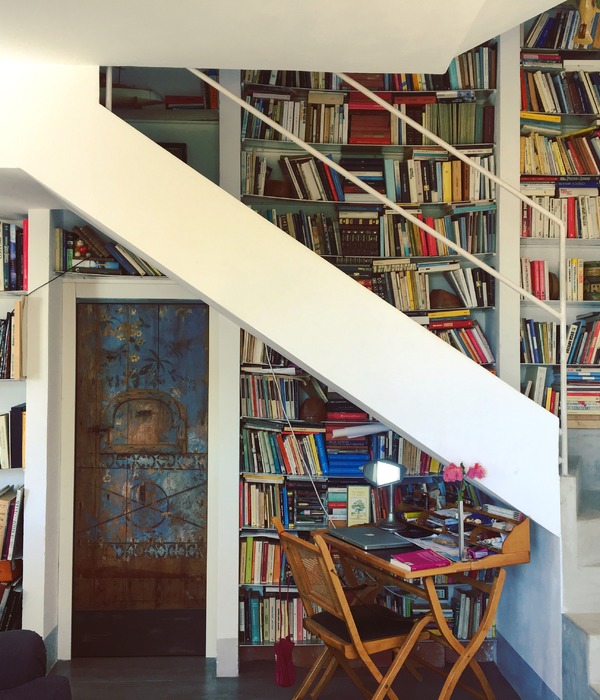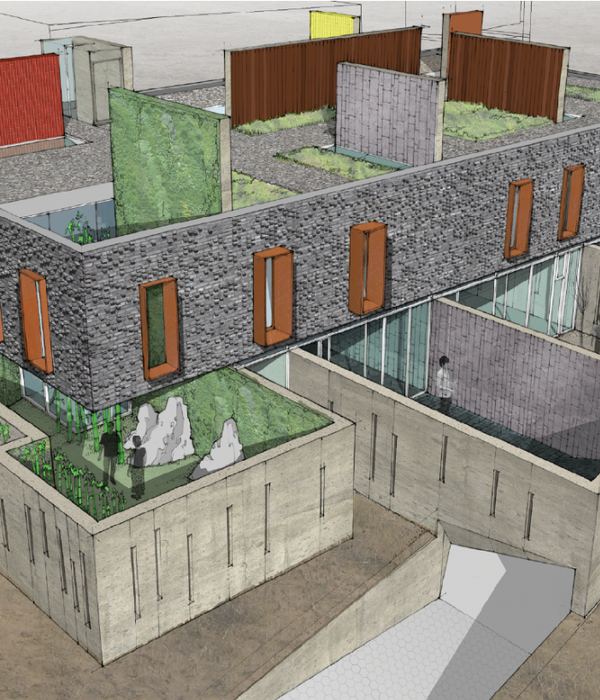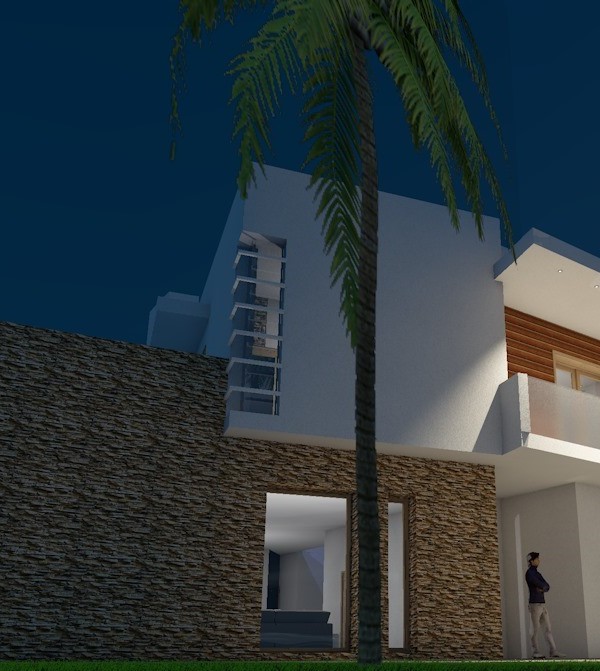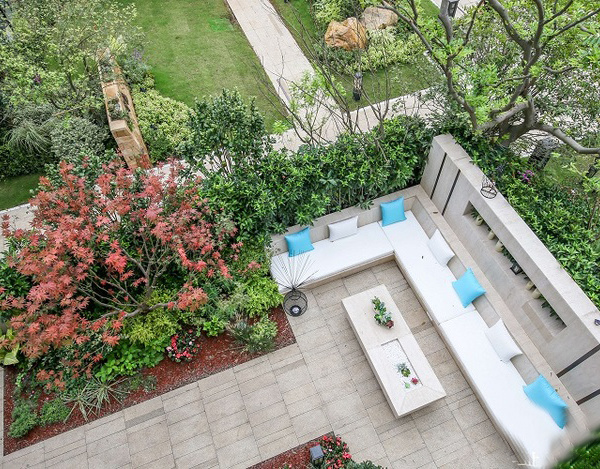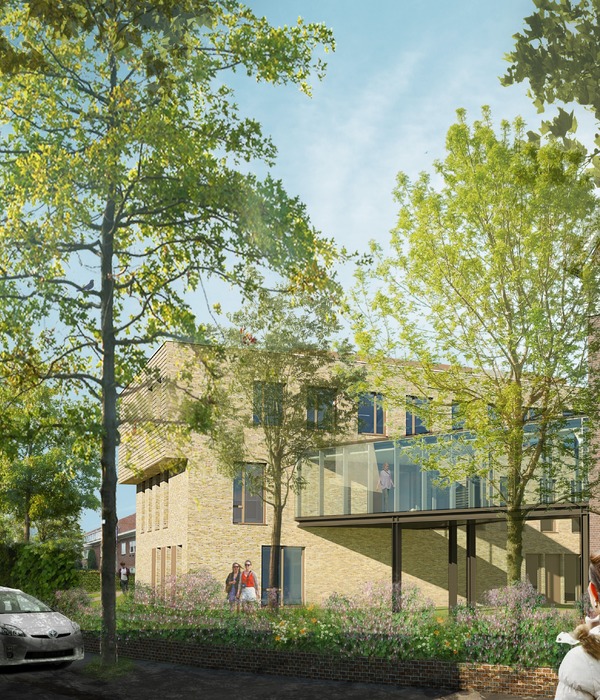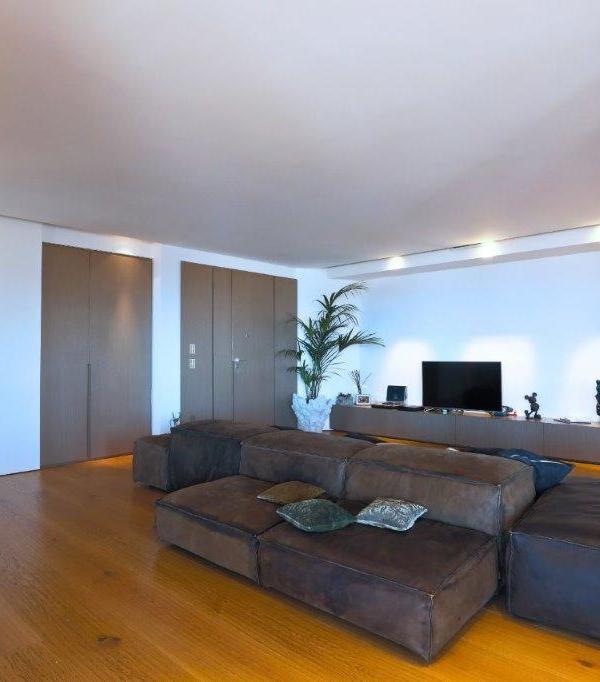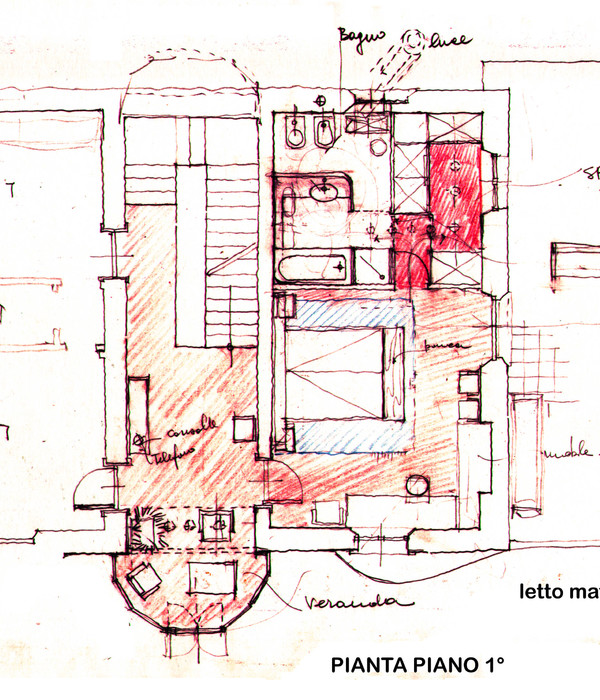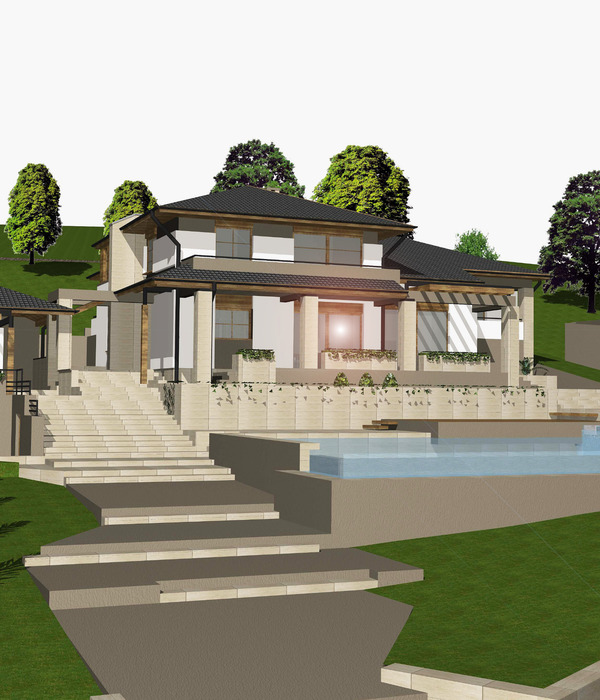家不是简单的道具
它孕育着「我想怎样生活」的思考
家庭成员彼此之间联结与依赖着
但也希望能在有限空间里,获得相对独立、自在的感觉
Design drawing
◎ 平面方案图
______________________________________________
主要问题:1.餐厨空间尺度较小,烹饪、就餐体验不佳
2.公共空间布局沉闷,难以激发兴趣
3.后场休息空间零碎、动线关系混乱
屋主需求:1.客厅不要电视,希望体现社交功能,爱好书法和品茶
2.爱好瑜伽,需要一个练功房
3.两个卧室希望都是套房
▽ 头脑风暴宛如在线作法
© 设计参与|袁海洋 张思敏
设计说明:1.餐厨空间完全打开,中厨区和西厨区依靠中间岛台衔接,西厨区整面高柜丰富立面感受,形成互相咬合的空间关系;
2.通过在中间景墙上错落有致的开洞,使得会客区与景观区视线互通,形成一个大空间的即视感,让两个空间的视线互通,增加景深和空间感;
3.权衡了主卧与女儿房的居住体验,将南北两室连通作为主卧。显而易见的优势就是南北通透性增加,衣帽间直接与卧室相接,而主卫则是被推到了较远的北侧,借由动线自然分离,同时也增加了采光,使得泡澡体验更佳。
/01玄关
本案以这个素颜悬浮的「盒子」和奶咖色弧形墙板为起点,开启居家生活的众妙之门...
This case starts with this plain suspended 「 box」 and milk coffee arc wallboard to open the wonderful door of home life
悬空的鞋柜细致体贴的为屋主设计了:穿脱鞋子“一脚蹬”地板放心地丢给扫地机器人的居家动线。那是一种从喧嚣人群中回到家中,在熟悉的居室里渴望放松的自在感受。
It is a comfortable feeling of returning home from the noisy crowd and longing for relaxation in the familiar room.
/02客餐厅
设计师以偏轴木门、L型原木窗框,以及镂空景墙结合的形式,强化了客厅与练功房的互动关系,使空间变得通透连贯又独立。
This case starts with this plain suspended "box" and milk coffee arc wallboard to open the wonderful door of home life.
客餐厅一体化,搭配平顶无主灯设计,有效解决原始户型客厅区采光不足的问题,满足屋主对客厅区的采光需求。
The integration of guest restaurant and flat roof without main lamp design can effectively solve the problem of insufficient daylighting in the living room area of the original house type and meet the daylighting demand of the owner for the living room area.
/03厨房
餐厅上方借由弧形直线顶来打破中央大梁带来的压抑和孤立感。既保留了原有的层高,同时又隐藏了吊轨门的轨道、增加了空间采光。配合顶上多方照明,不同层次地点亮了这个空间。
Above the restaurant, the arc-shaped straight roof is used to break the depression and isolation brought by the central girder. It not only retains the original floor height, but also hides the track of the hanging rail door and increases the space daylighting. With multiple lighting on the top, the space is lit at different levels.
/04公卫
采用的是三分离的人性化设计,把卫生间不同的功能单独隔离出来,不但可以保证浴室的干燥清洁和卫生,还能满足多人同时使用的生活场景。
The three separate humanized design is adopted to separate the different functions of the bathroom, which can not only ensure the dryness, cleanliness and hygiene of the bathroom, but also meet the life scene of many people using it at the same time.
/05瑜伽室
嵌入式室内木门与收纳柜颜色统一,并与墙面融为一体,让入门空间整体看起来更加平坦舒适,提高空间的整体视觉效果。
The color of the embedded indoor wooden door and the storage cabinet is unified and integrated with the wall, which makes the overall entry space look more flat and comfortable and improves the overall visual effect of the space.
/06主卧
具有整面收纳功能的电视背景墙,选择了与墙壁色统一的哑光白烤漆,让视觉上更具完整性。
柜门使用无把手反弹器方式轻触开门,轻按关闭,为每扇门带来舒适的开合体验。
For the TV background wall with the whole storage function, the matte white baking paint unified with the wall color is selected to make it more complete visually. The cabinet door is opened with a handle less bouncer and closed with a light touch, bringing a comfortable opening and closing experience for each door.
衣柜、熨烫台、工作台、床头搁板一气呵成围成一个U型多维度使用空间。让居住者在不知不觉、细水长流的日常中,给予生活更多幸福的可能。
The wardrobe, ironing table, worktable and bedside shelf form a U-shaped multi-dimensional space. Let the residents give more possibilities for happiness in their daily life.
主卫对于产品配件的选用也体现了细节之美。
令人舒适的质感,总是会给人们带来如同细微电流掠过的心动。用一点点的用心和细心,换取一点点的舒适与自在。
The selection of product accessories by the main guard also reflects the beauty of details. The comfortable texture will always bring people a heartbeat like a slight current passing by. With a little heart and care, in exchange for a little comfort and freedom.
/07女儿房
会呼吸的房子总会让人心生欢喜。
当你置身于充满自然、清新和质朴的室内,心中的焦虑仿佛也在慢慢消逝...
A breathing house always makes people happy. When you are in a room full of nature, freshness and simplicity, your anxiety seems to be slowly disappearing...
- Name | 项目名称 - 湖东景园- ProjectName | 项目地点- 中国. 合肥- Area | 项目面积 - 170㎡-Date | 施工时间- 2021年10月
-Design Department | 创作机构 -如一建筑设计
你的每一次分享和点赞,我都认真当成了喜欢。
ABOUTDESIGNER
如一建筑设计机构,成立于2018年。是由袁海洋先生和张思敏女士领衔的十多位专业而又高度专注的设计师团队。
主理人简介袁海洋毕业于安徽建筑大学,在室内和建筑领域潜心研学多年,于2018年联合国内高级注册室内设计师张思敏共同创立了如一建筑设计机构。
该工作室致力于建筑空间一体化,专注中国私宅全案服务,并全面整合了优质的设计施工团队、配套高端的产品素材库,提供收纳、景观、风水等增值服务。
针对不同客户对空间审美诉求给予最准确的量身定制式设计服务。从而形成了鲜明的经营特色与独有的市场竞争力,并能有效控制最终的设计落地、品质把控。
核心价值观我们相信只有通过每客定制化设计,才能跨域认知偏差,将客户无法清晰表达的隐性需求显化出来,协助他们实现潜意识里对美好生活的向往;我们将对建筑材料情有独钟的情感、尺寸与温度融入到每一个作品中,持续探索着真正的优雅和简约的奢华,奢华在于细节;做真实可信任的专业全案定制,是我们始终如一的坚守。
Tel: 18056004616RuyispacedesignTime:
09:00 — 18:00 周一至周六
Add: 合肥市政务区百利中心北塔1407 室
如壹建筑设计
搜索关键词:如一建筑设计/如壹建筑设计
好好住
一兜糖
住小帮
头条
{{item.text_origin}}

