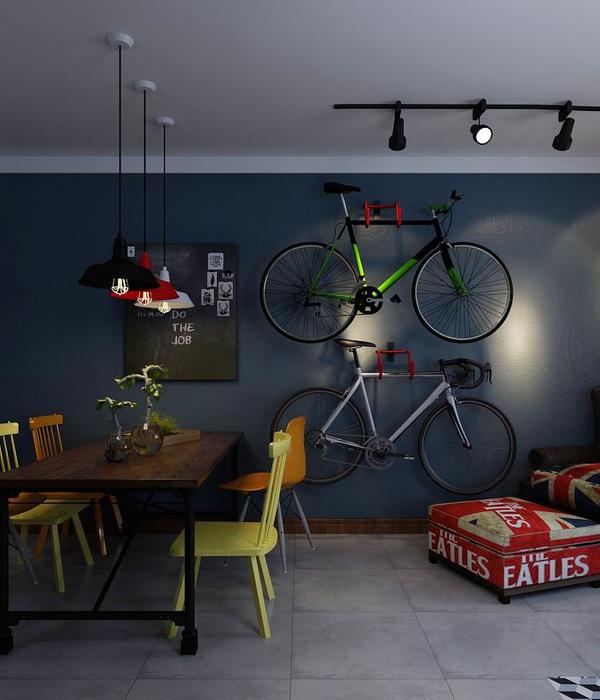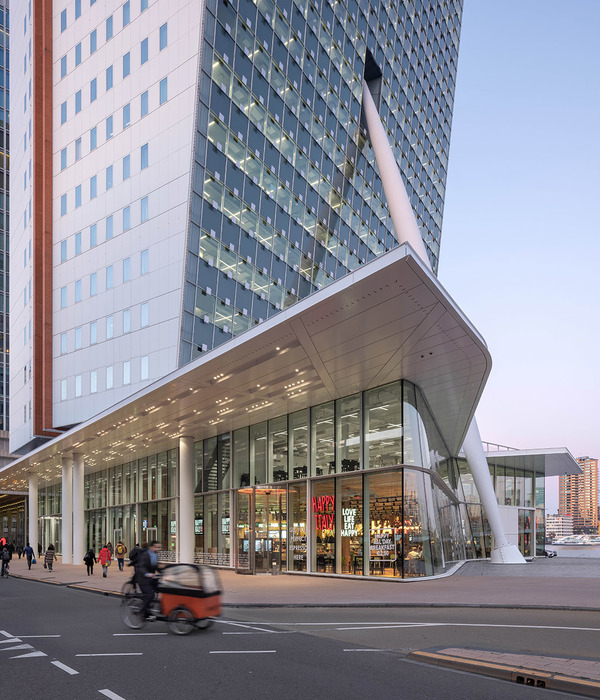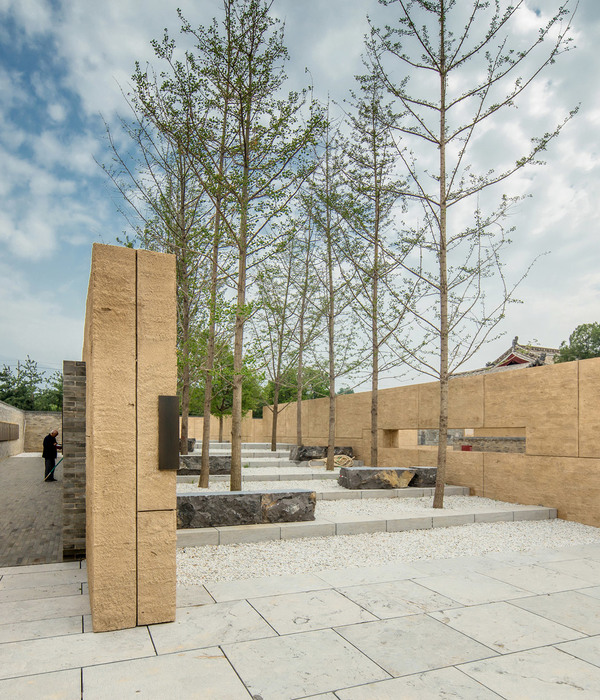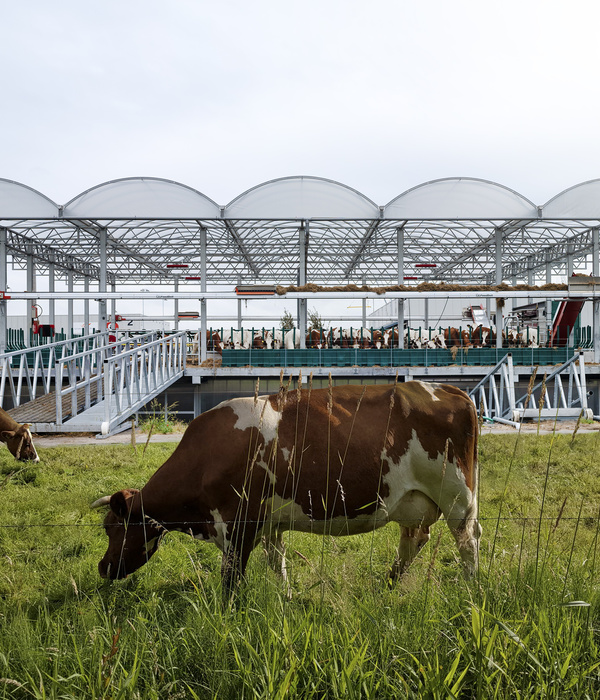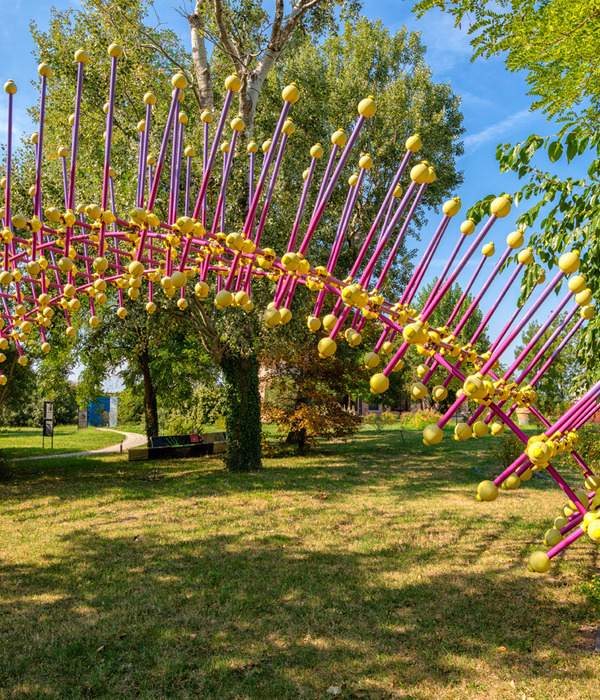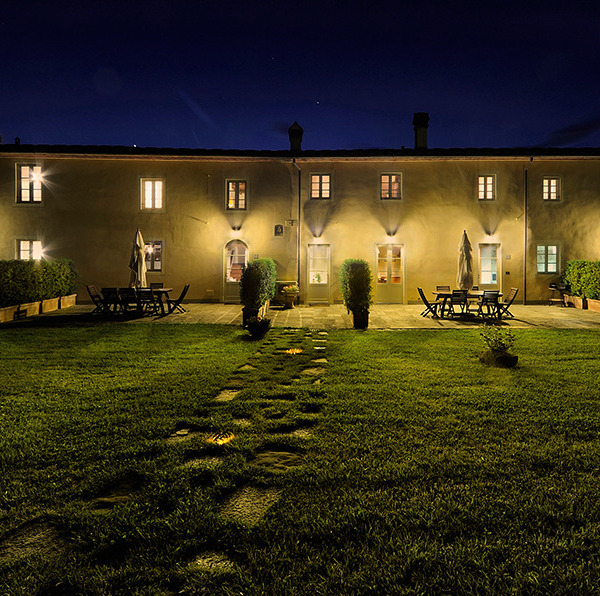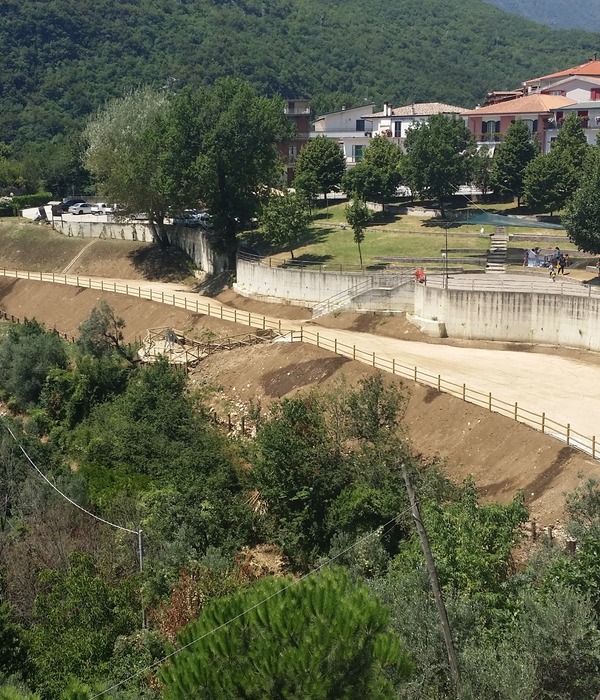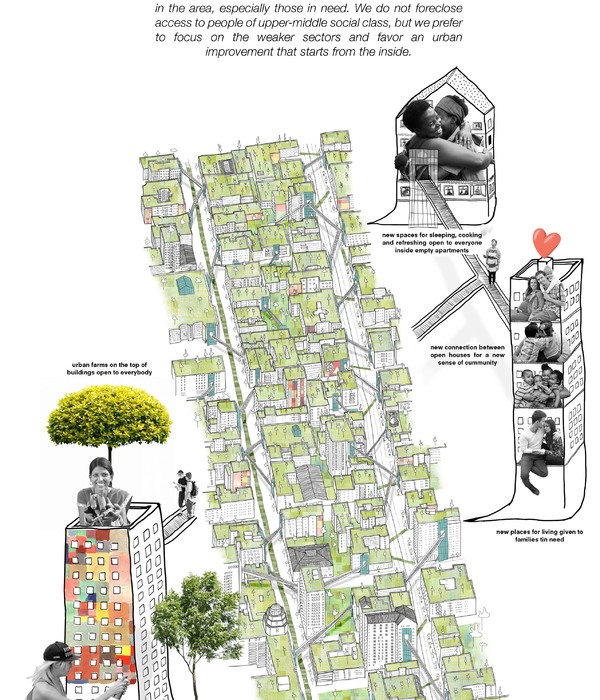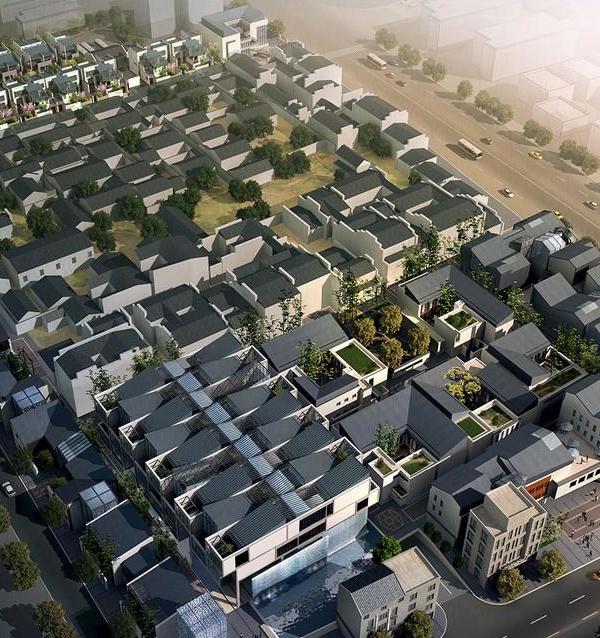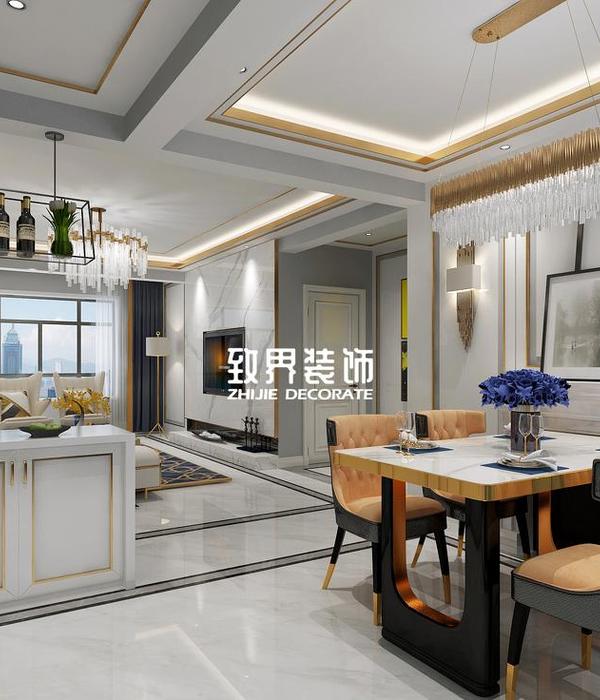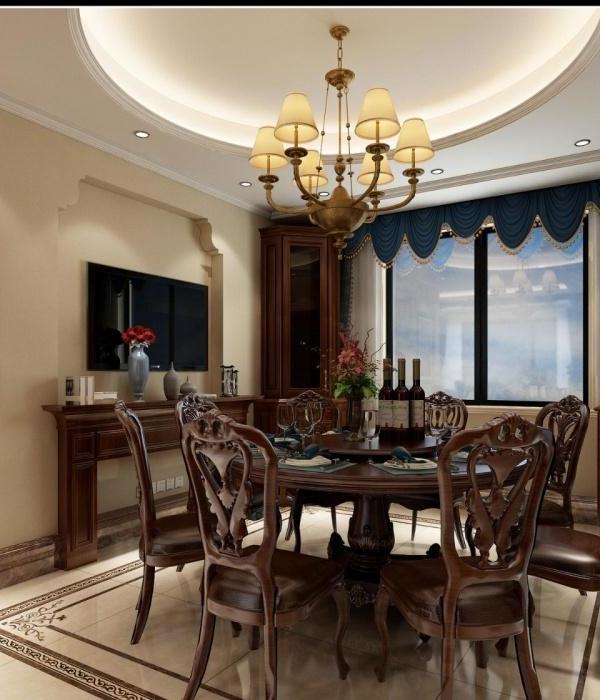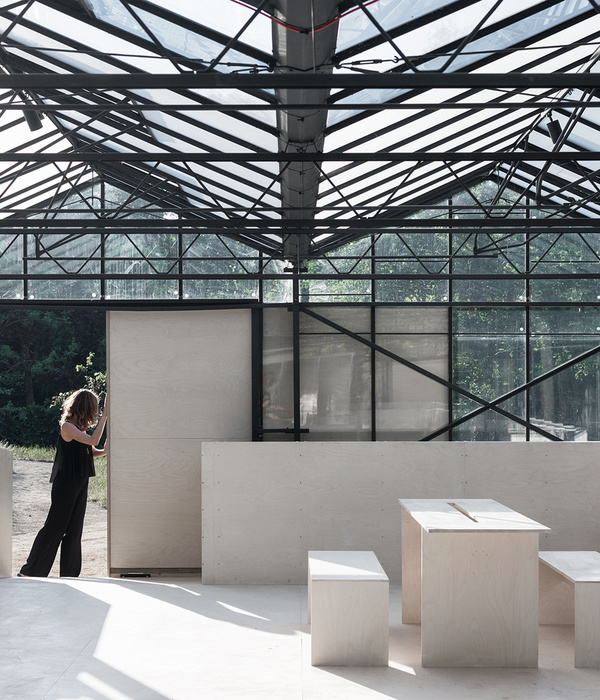This village is composed of a community center, 48 single residences, parks, and amenities. The main corridor connects the individual homes. The site, located in Hado-ri, is one of the most preserved natural regions. Hado-ri stands in high relief to the rapid march of development on other parts of Jeju Island. Acknowledging the uniqueness of the site, the proposed planning scheme creates spatial diversity as well as equal accessibility to views and naturally occurring breezes. The site slopes gently towards the sea. Longitudinal vehicular circulation minimizes the slope.
Four unit types will be orchestrated according to their distance from the sea. Units located farther from the sea have been designed to peer over units that enjoy a closer position. For safe pedestrian access, the crossroad provides a clear delineation between vehicular and foot traffic. Visual connections to the sea and to the landscape enhance the sense of place. Landscaping is vital for mediating climatic variances, ensuring visual and acoustical privacy, and defining space. As a soft boundary, landscaping elements accentuate the hard architectural boundaries by nurturing interaction. By layering and sequencing zones, pocket parks connect shared units, and the main corridor connects the individual homes.
Echoing the overall site plan, the parks are not individually defined. Rather, the parks are connected organically and thoughtfully define the voids between the units of collective housing, wherein residents can contemplate privately or commune with nature. The idea of clustering simply shaped individual homes into a village, based on Korean Minimalism.
The design of the individual units responds to the question, “What is the most appropriate environmental response?” Stylistically, the structures are not inappropriately splashy or noisy. The minimal architectural design, the concise partitioning of space, and honest materials form a series of humble and simple residences. Physically, they are simple but distinct. The houses have the weight due to their lack of artifice. The windows, as seen from outside, lighten this sense of the weight of their basic houselike form and maximize the transparent surfaces which can provide a link between the interior of the house and the exterior environment. In other words, it is an open and communicative house, not a closed and reclusive house. In addition, the various window sizes are implemented to draw the scenery into the house. Spatial organization is community-oriented, with generous space to meet the needs of individuals and families. Materials are selected for their inherent beauty and function.
Respectfully positioned in the landscape, simple geometries and lightness define the domicile. An array of apertures introduce daylight into the structure while framing select views. The vertically stacked structure efficiently minimizes the occupied footprint while allowing more units to enjoy the ocean vista.
{{item.text_origin}}

