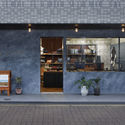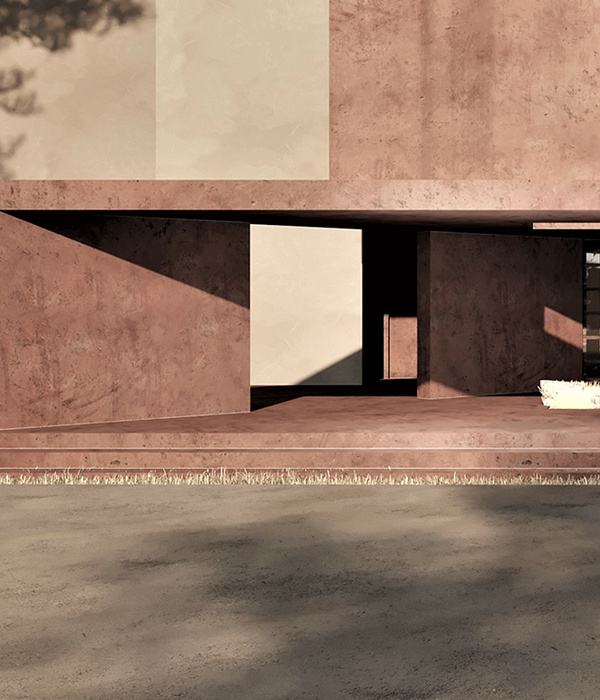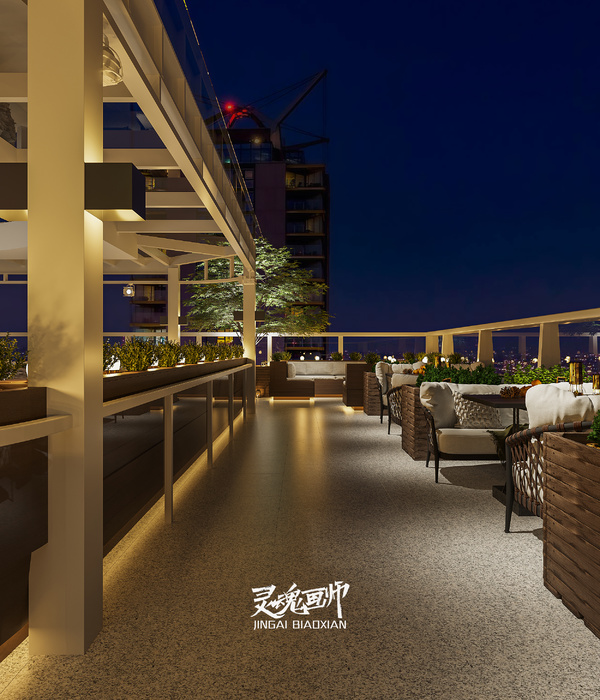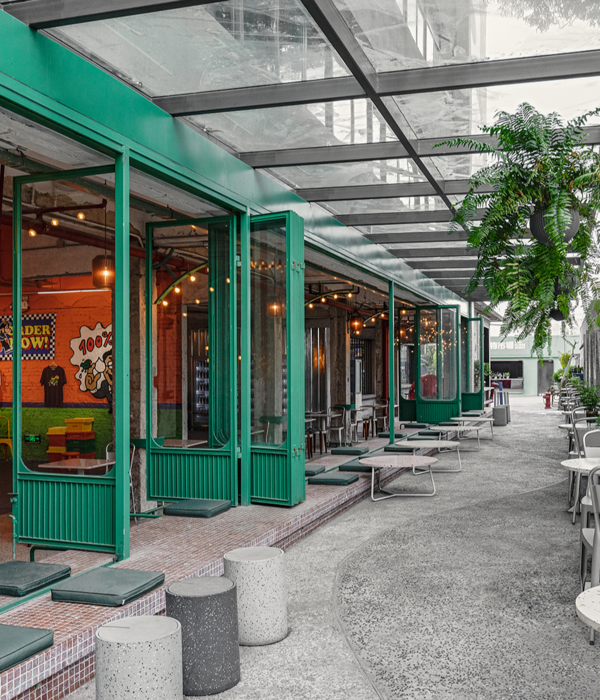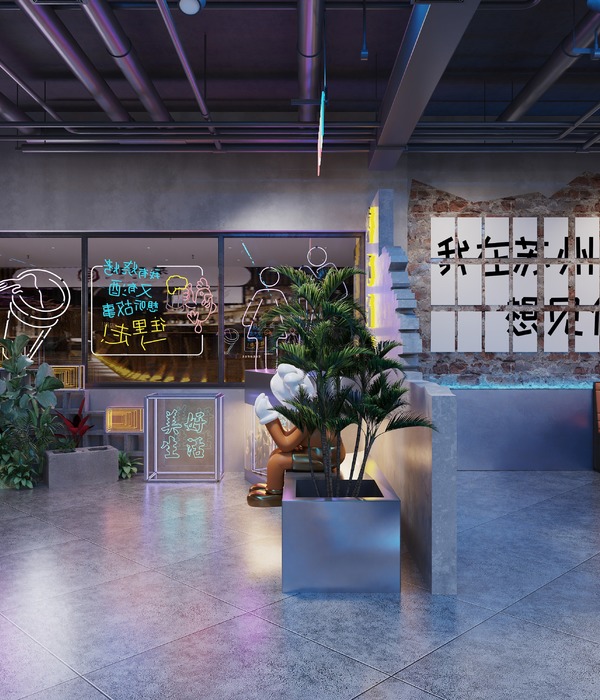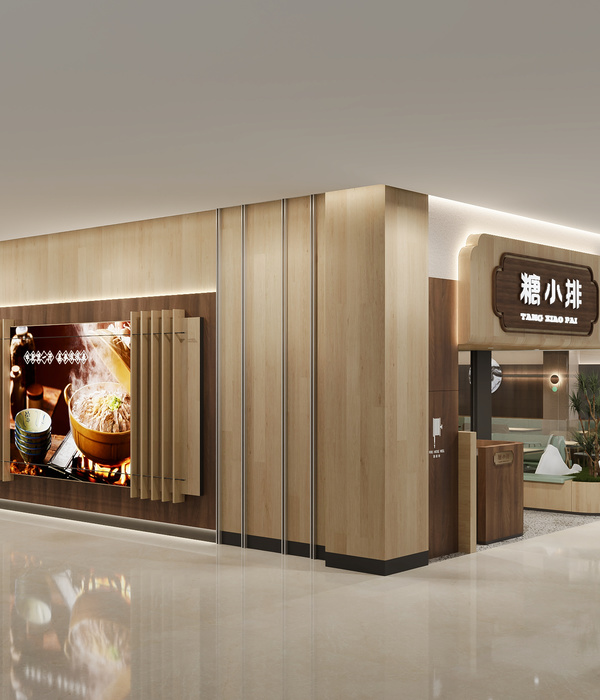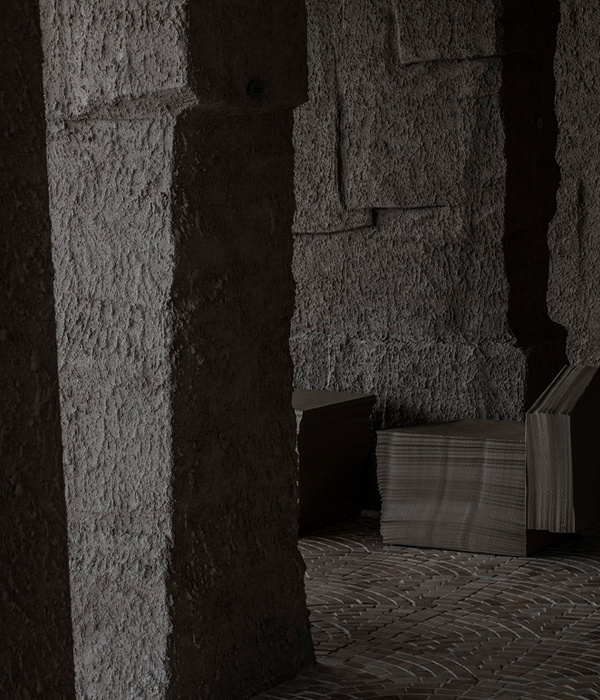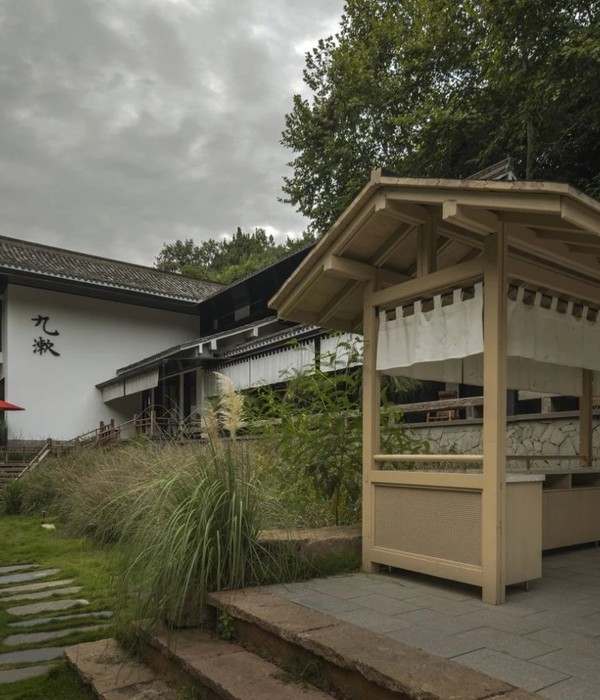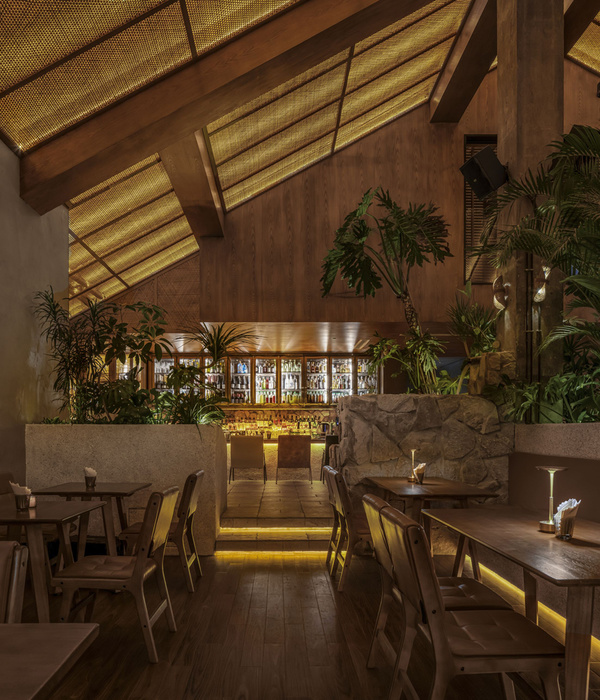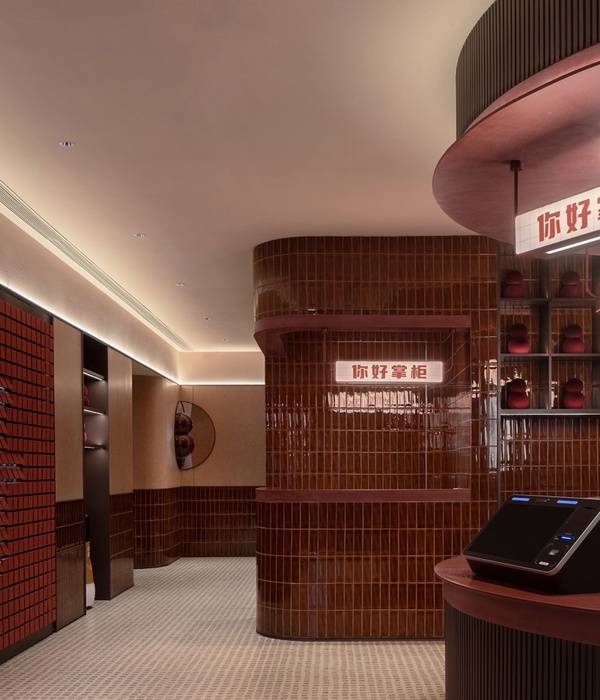大阪仓库中的咖啡店 | 木质与工业的完美融合
发布时间:2019-12-24 02:36:00 00
设计亮点
利用仓库原有的木质材料打造简单结构,同时通过 R 型柜台和倾斜的悬挂墙壁巧妙地表现出仓库和咖啡店的差异性,营造出一种视觉冲突的美感。
This is a plan for a small coffee stand built in the warehouse of a company specializing in construction of graphic films under the JR line overpass near Nakazakicho Station, Osaka.
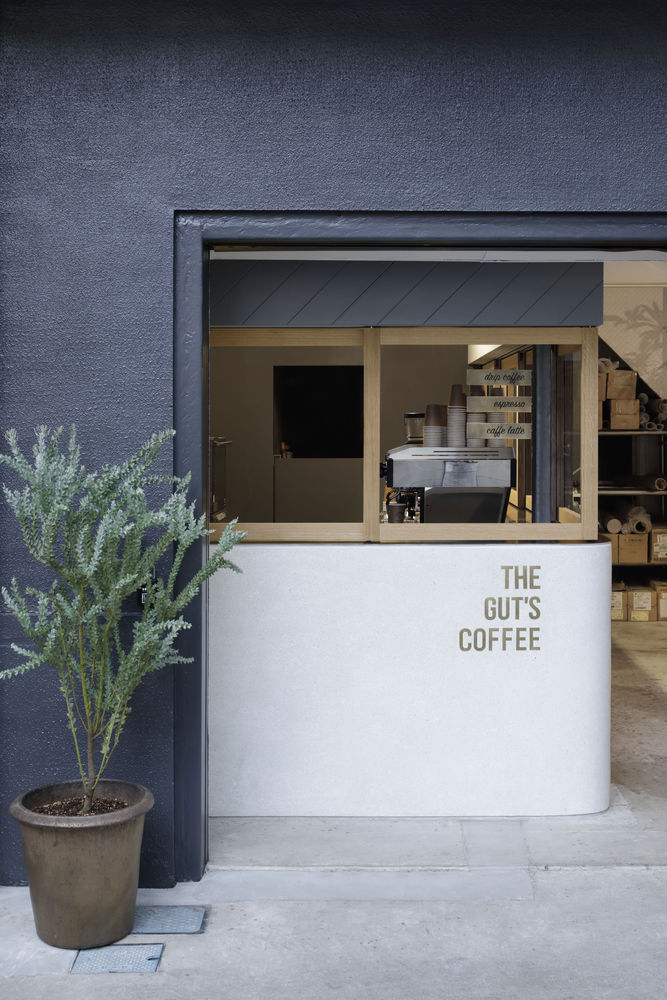
The coffee stand keeps the function of a warehouse and has a simple structure with benches and product shelves using wood left in the warehouse.
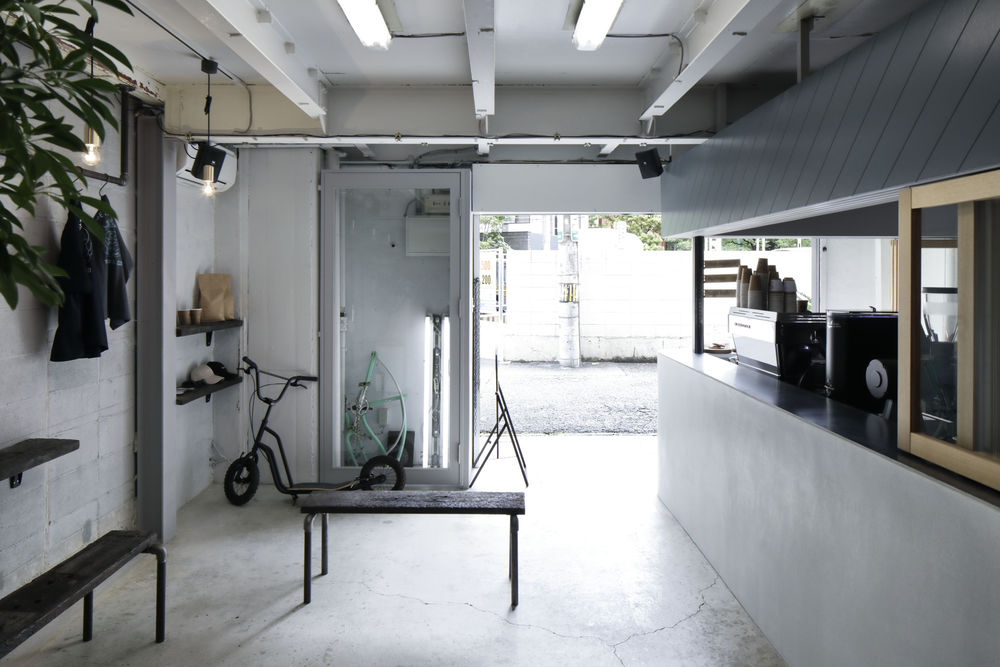
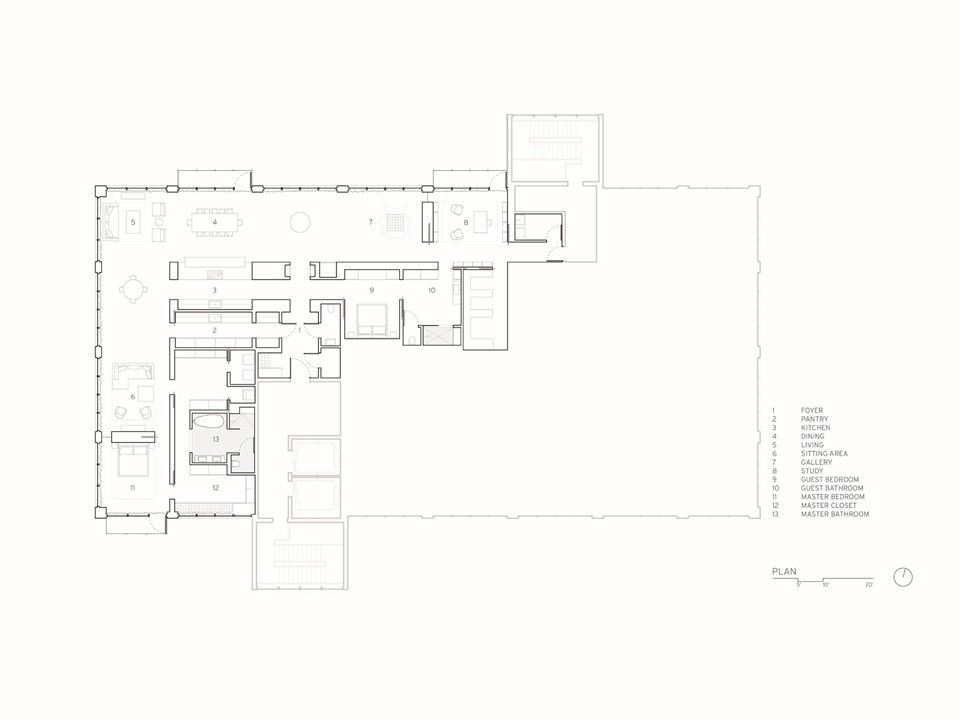
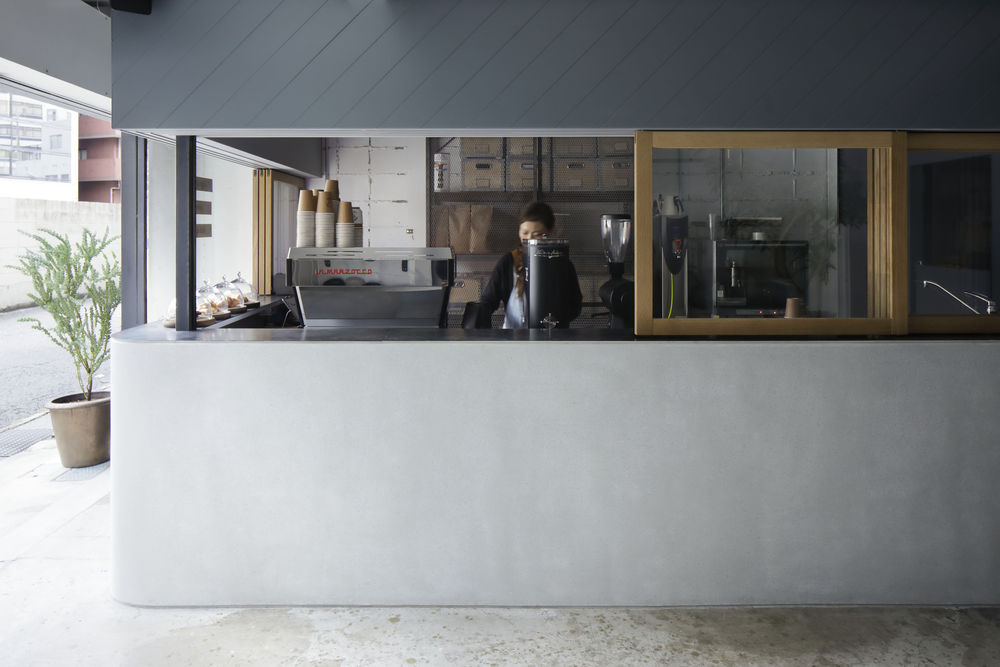
By using R-shaped counters and slanted hanging walls in horizontal and vertical spaces such as steel columns / beams and concrete block walls, the different properties of warehouses and coffee stands are also expressed visually at the same time and the sense of incongruity is intended to attract the eyes of people passing the street in front of the coffee stand.
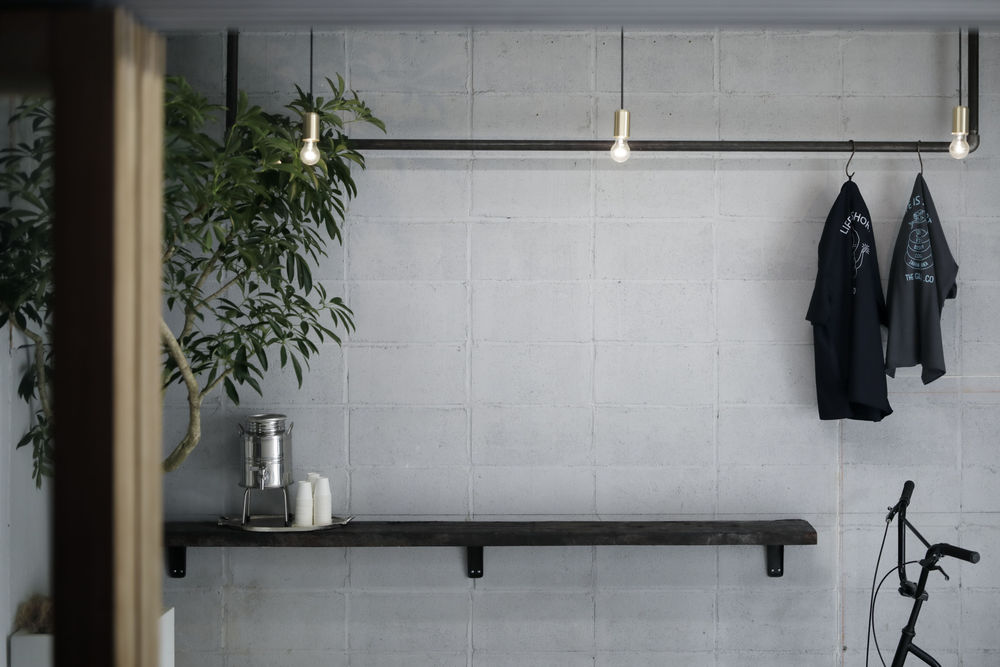
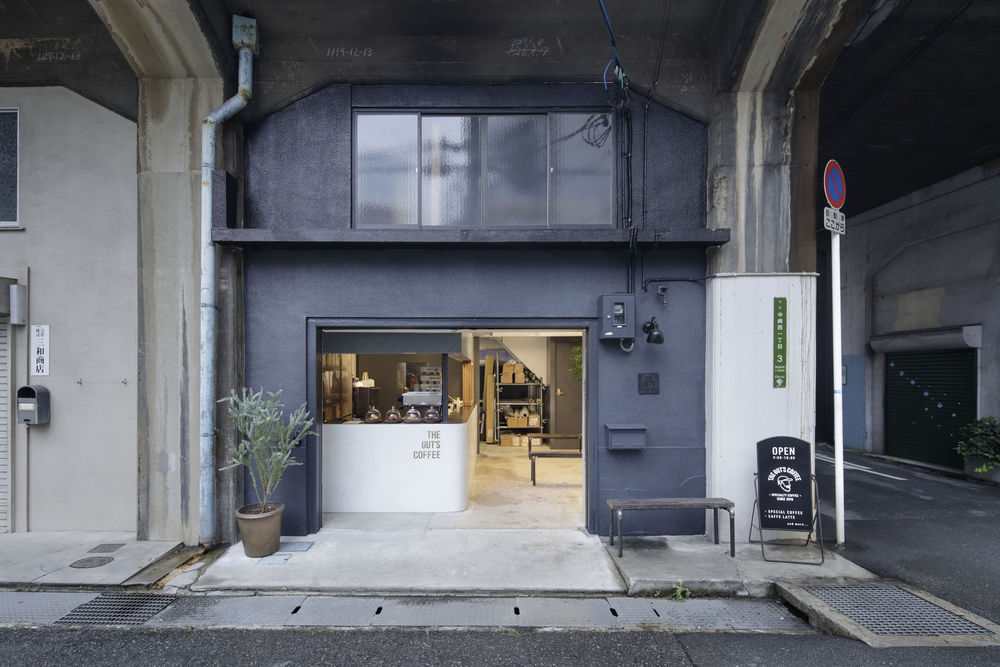
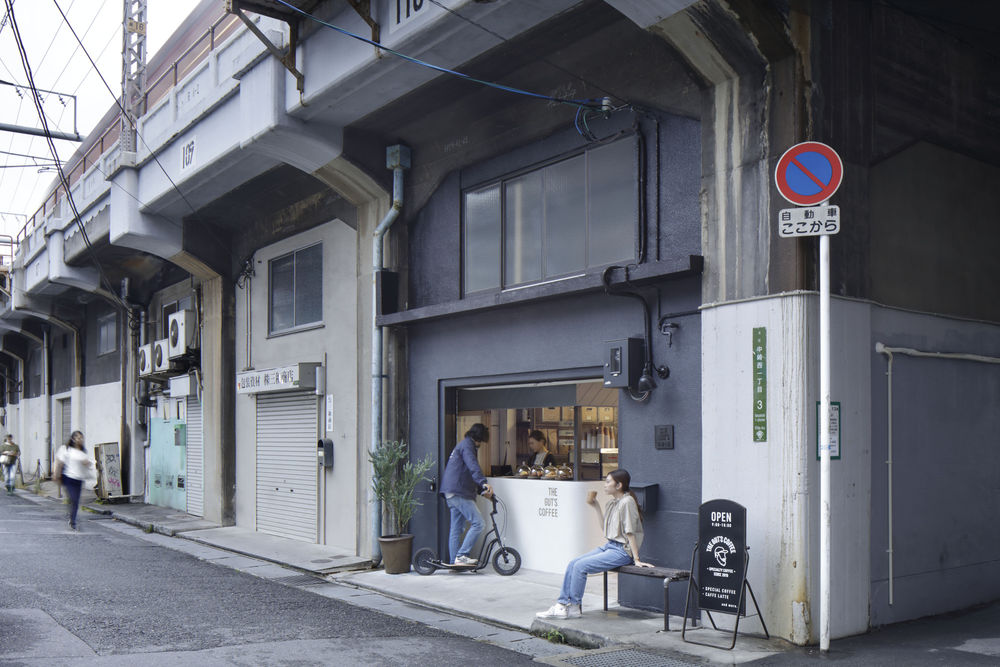
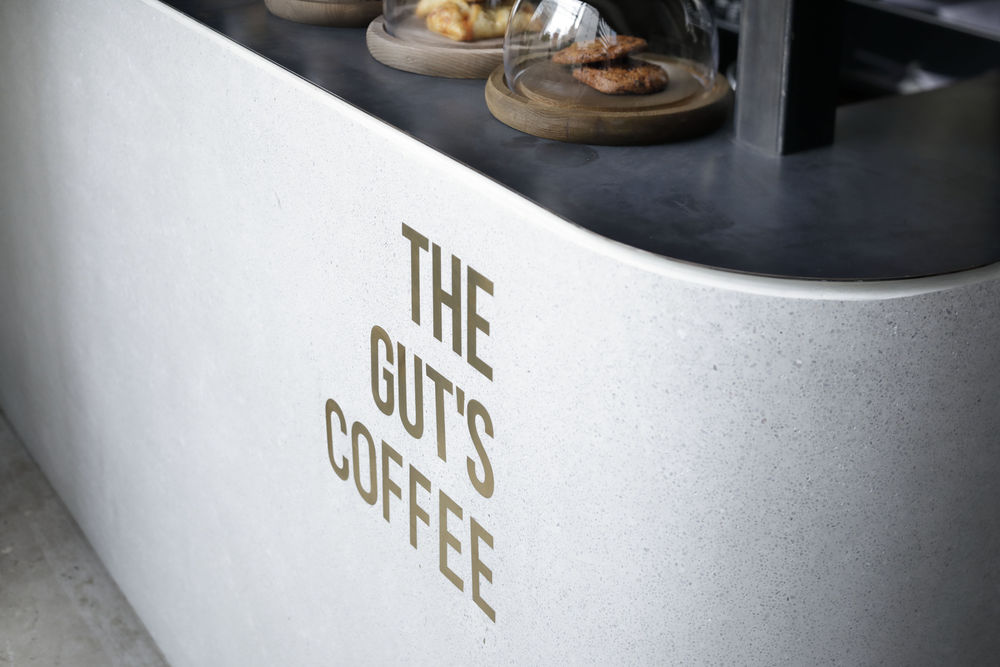

没有更多了
相关推荐

